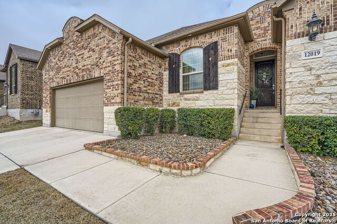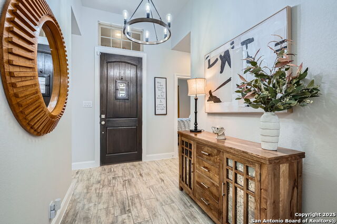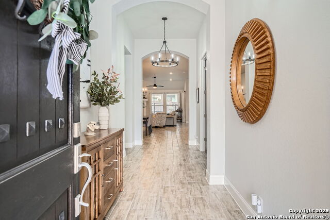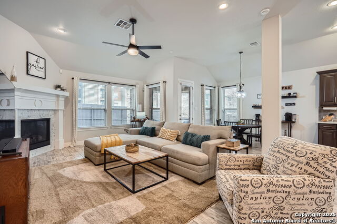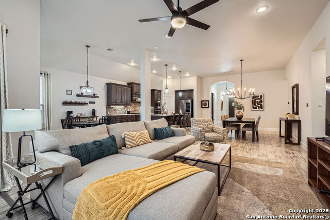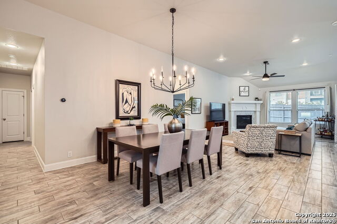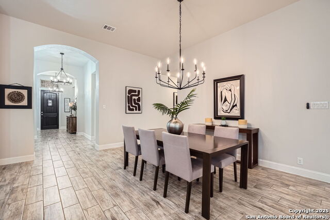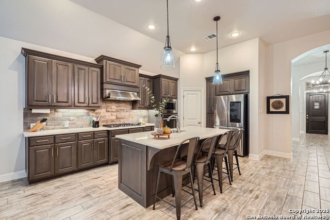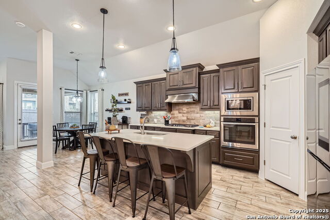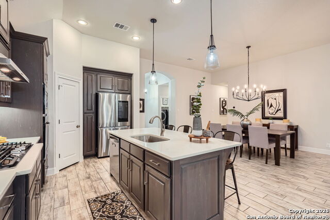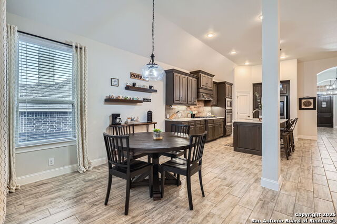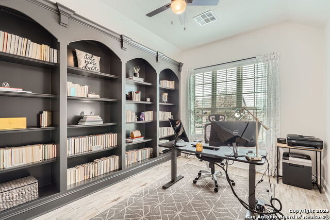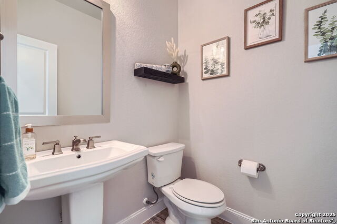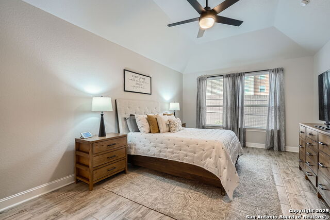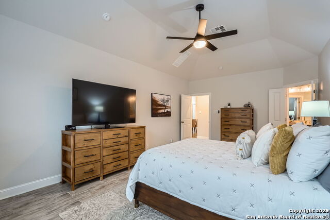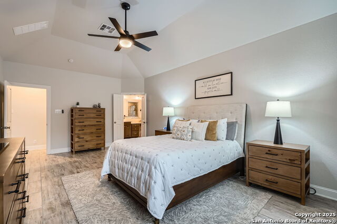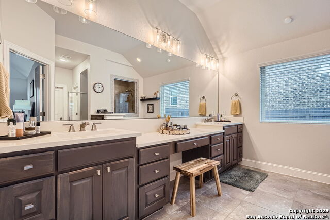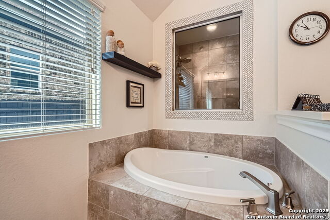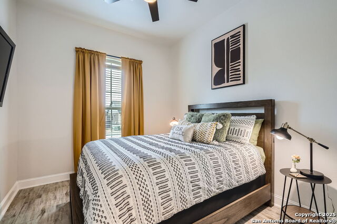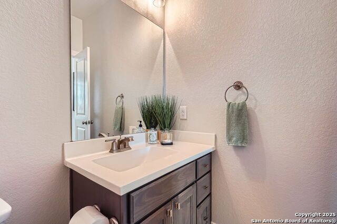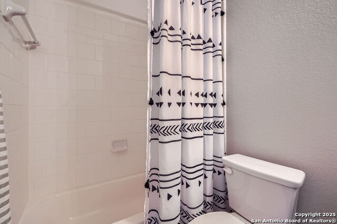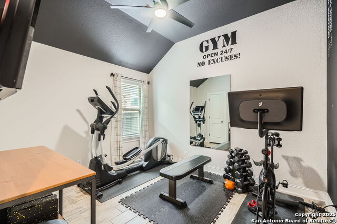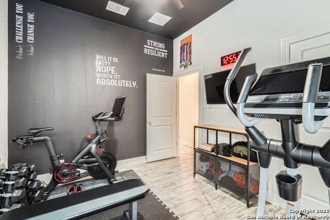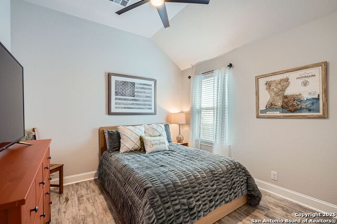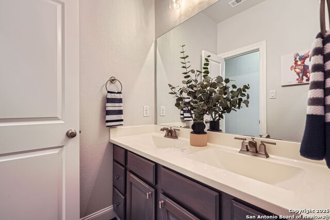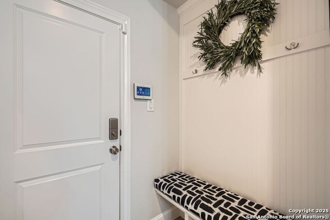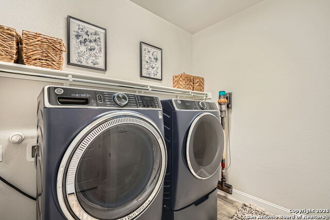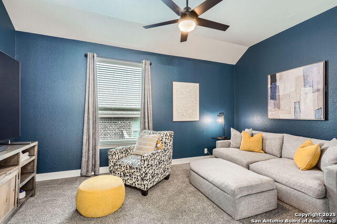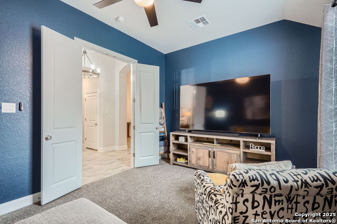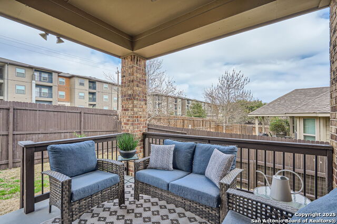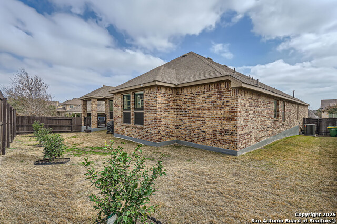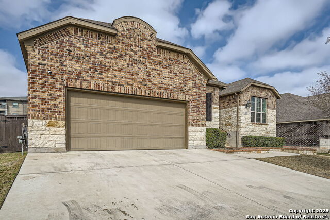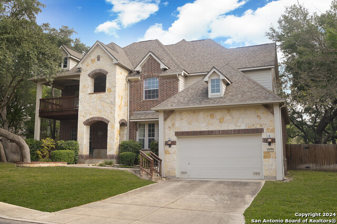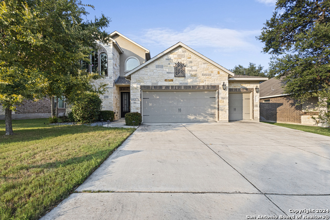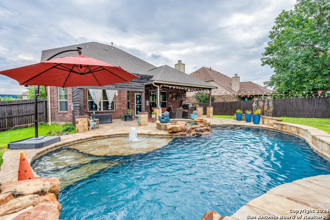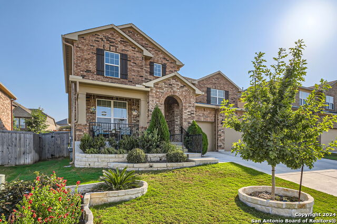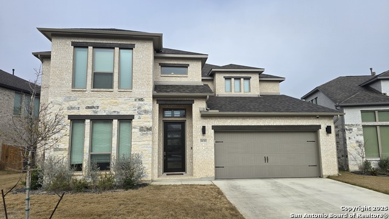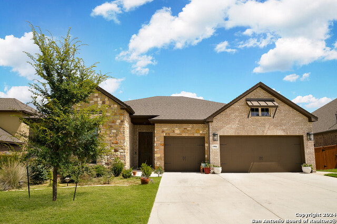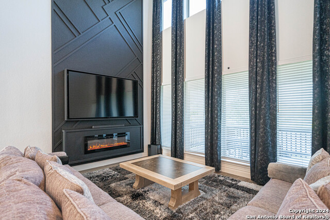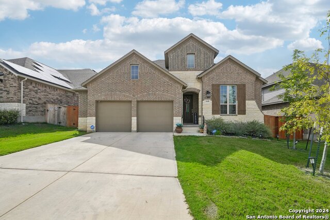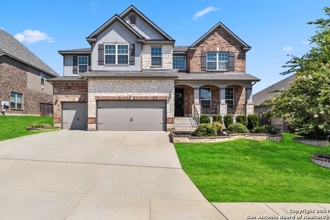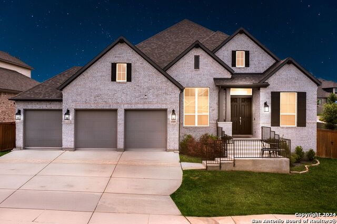12019 Bailey Hills, San Antonio, TX 78253
Property Photos
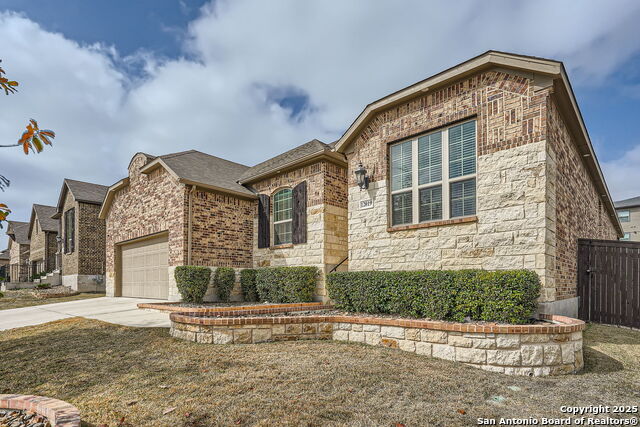
Would you like to sell your home before you purchase this one?
Priced at Only: $569,900
For more Information Call:
Address: 12019 Bailey Hills, San Antonio, TX 78253
Property Location and Similar Properties
- MLS#: 1841692 ( Single Residential )
- Street Address: 12019 Bailey Hills
- Viewed: 16
- Price: $569,900
- Price sqft: $188
- Waterfront: No
- Year Built: 2017
- Bldg sqft: 3033
- Bedrooms: 4
- Total Baths: 4
- Full Baths: 3
- 1/2 Baths: 1
- Garage / Parking Spaces: 3
- Days On Market: 48
- Additional Information
- County: BEXAR
- City: San Antonio
- Zipcode: 78253
- Subdivision: Fronterra At Westpointe Bexa
- District: Northside
- Elementary School: Galm
- Middle School: Briscoe
- High School: William Brennan
- Provided by: Keller Williams Legacy
- Contact: Kimberly Howell
- (210) 861-0188

- DMCA Notice
Description
This meticulously updated 3,033 square foot Highland Homes design in Fronterra at Westpointe demonstrates the owner's commitment to both aesthetics and functionality. Fresh interior paint, including ceilings, creates a pristine canvas, while new light fixtures throughout add contemporary polish. The residence's open layout creates natural flow between the island kitchen, where a gas cooktop and stainless steel appliances await the home chef, and a welcoming family room anchored by a corner fireplace. Recent upgrades extend the ceramic tile from main living areas into the office and bedrooms, creating seamless visual continuity. The media room and primary bedroom closets feature new premium grade carpet, adding comfort underfoot in these spaces. The primary suite stands out with its generous proportions and sophisticated bathroom featuring dual vanities connected by a seated makeup counter. 3M window tinting on the primary bath and rear facing windows provides enhanced privacy and energy efficiency. A dedicated home office comes equipped with custom built ins, perfect for today's flexible work arrangements. A new glass door system opens to the expansive covered patio, creating an effortless transition to outdoor living. As evening falls, custom LED soffit lighting illuminates the exterior, highlighting architectural details. The front landscape features distinctive masonry planters that add structural interest and low maintenance curb appeal. With four bedrooms and three and a half baths, this single story residence offers plenty of room for family life and guests, while its location within the respected Northside ISD ensures educational excellence is just minutes away. The three car tandem garage provides ample space for vehicles and storage. This thoughtfully designed and thoroughly updated home creates an environment that adapts seamlessly to both quiet evenings at home and lively weekend entertaining.
Description
This meticulously updated 3,033 square foot Highland Homes design in Fronterra at Westpointe demonstrates the owner's commitment to both aesthetics and functionality. Fresh interior paint, including ceilings, creates a pristine canvas, while new light fixtures throughout add contemporary polish. The residence's open layout creates natural flow between the island kitchen, where a gas cooktop and stainless steel appliances await the home chef, and a welcoming family room anchored by a corner fireplace. Recent upgrades extend the ceramic tile from main living areas into the office and bedrooms, creating seamless visual continuity. The media room and primary bedroom closets feature new premium grade carpet, adding comfort underfoot in these spaces. The primary suite stands out with its generous proportions and sophisticated bathroom featuring dual vanities connected by a seated makeup counter. 3M window tinting on the primary bath and rear facing windows provides enhanced privacy and energy efficiency. A dedicated home office comes equipped with custom built ins, perfect for today's flexible work arrangements. A new glass door system opens to the expansive covered patio, creating an effortless transition to outdoor living. As evening falls, custom LED soffit lighting illuminates the exterior, highlighting architectural details. The front landscape features distinctive masonry planters that add structural interest and low maintenance curb appeal. With four bedrooms and three and a half baths, this single story residence offers plenty of room for family life and guests, while its location within the respected Northside ISD ensures educational excellence is just minutes away. The three car tandem garage provides ample space for vehicles and storage. This thoughtfully designed and thoroughly updated home creates an environment that adapts seamlessly to both quiet evenings at home and lively weekend entertaining.
Payment Calculator
- Principal & Interest -
- Property Tax $
- Home Insurance $
- HOA Fees $
- Monthly -
Features
Building and Construction
- Builder Name: Highland Homes
- Construction: Pre-Owned
- Exterior Features: Brick, 4 Sides Masonry, Stone/Rock
- Floor: Carpeting, Ceramic Tile
- Foundation: Slab
- Kitchen Length: 17
- Other Structures: None
- Roof: Composition
- Source Sqft: Appsl Dist
Land Information
- Lot Improvements: Street Paved, Curbs, Street Gutters, Sidewalks, Streetlights, Asphalt
School Information
- Elementary School: Galm
- High School: William Brennan
- Middle School: Briscoe
- School District: Northside
Garage and Parking
- Garage Parking: Three Car Garage, Attached, Tandem
Eco-Communities
- Energy Efficiency: Programmable Thermostat, Double Pane Windows, Energy Star Appliances, Ceiling Fans
- Water/Sewer: Water System, Sewer System, City
Utilities
- Air Conditioning: One Central, Zoned
- Fireplace: One, Family Room, Gas, Glass/Enclosed Screen
- Heating Fuel: Natural Gas
- Heating: Central, 1 Unit
- Recent Rehab: No
- Utility Supplier Elec: CPS
- Utility Supplier Gas: CPS
- Utility Supplier Grbge: Frontier
- Utility Supplier Sewer: SAWS
- Utility Supplier Water: SAWS
- Window Coverings: Some Remain
Amenities
- Neighborhood Amenities: Pool, Clubhouse, Park/Playground, Jogging Trails
Finance and Tax Information
- Days On Market: 46
- Home Faces: East, South
- Home Owners Association Fee: 145.2
- Home Owners Association Frequency: Quarterly
- Home Owners Association Mandatory: Mandatory
- Home Owners Association Name: FRONTERRA AT WESTPOINTE HOMEOWNERS ASSOCIATION
- Total Tax: 10445.4
Rental Information
- Currently Being Leased: No
Other Features
- Accessibility: No Steps Down, No Stairs, First Floor Bath, Full Bath/Bed on 1st Flr, First Floor Bedroom, Stall Shower
- Block: 28
- Contract: Exclusive Right To Sell
- Instdir: Loop 1604 to Wiseman Boulevard (outside Loop). L onto Westcreek Oaks Drive (entrance to neighborhood). L onto Bailey Heights. Home is on left.
- Interior Features: One Living Area, Liv/Din Combo, Eat-In Kitchen, Two Eating Areas, Island Kitchen, Walk-In Pantry, Study/Library, Media Room, Utility Room Inside, Secondary Bedroom Down, 1st Floor Lvl/No Steps, High Ceilings, Open Floor Plan, Cable TV Available, High Speed Internet, All Bedrooms Downstairs, Laundry Main Level, Laundry Room, Walk in Closets
- Legal Description: CB 4390C (WESTPOINTE EAST, UT-22J), BLOCK 28 LOT 4 2015 NEW
- Miscellaneous: No City Tax, Cluster Mail Box, School Bus
- Occupancy: Owner
- Ph To Show: 210-222-2227
- Possession: Closing/Funding
- Style: One Story, Traditional
- Views: 16
Owner Information
- Owner Lrealreb: No
Similar Properties
Nearby Subdivisions
Afton Oaks Enclave
Alamo Estates
Alamo Ranch
Alamo Ranch Area 8
Alamo Ranch Ut-41c
Aston Park
Bear Creek Hills
Bella Vista
Bexar
Bison Ridge
Bison Ridge At Westpointe
Bluffs Of Westcreek
Bruce Haby Subdivision
Caracol Creek
Cobblestone
Falcon Landing
Fronterra At Westpointe
Fronterra At Westpointe - Bexa
Gordons Grove
Green Glen Acres
Heights Of Westcreek
Hidden Oasis
High Point At West Creek
High Point Westcreek U-1
Highpoint At Westcreek
Hill Country Gardens
Hill Country Retreat
Hunters Ranch
Meridian
Monticello Ranch
Morgan Meadows
Morgans Heights
N/a
Na
North San Antonio Hills
Northwest Rural
Northwest Rural/remains Ns/mv
Oaks Of Westcreek
Park At Westcreek
Preserve At Culebra
Redbird Ranch
Ridgeview
Ridgeview Ranch
Rio Medina Estates
Riverstone
Riverstone At Alamo Ranch
Riverstone At Wespointe
Riverstone At Westpointe
Riverstone-ut
Royal Oaks Of Westcreek
Rustic Oaks
San Geronimo
Santa Maria At Alamo Ranch
Stevens Ranch
Stonehill
Talley Fields
Tamaron
The Hills At Alamo Ranch
The Oaks Of Westcreek
The Park At Cimarron Enclave -
The Preserve At Alamo Ranch
The Trails At Westpointe
Thomas Pond
Timber Creek
Trails At Alamo Ranch
Trails At Culebra
Trails At Westpointe
Veranda
Villages Of Westcreek
Villas Of Westcreek
Vistas Of Westcreek
Waterford Park
West Creek Gardens
West Oak Estates
West View
Westcreek
Westcreek Oaks
Westcreek/the Oaks
Westpoint East
Westpointe
Westpointe East
Westview
Westwinds Lonestar
Westwinds West, Unit-3 (enclav
Westwinds-summit At Alamo Ranc
Winding Brook
Woods Of Westcreek
Wynwood Of Westcreek
Contact Info

- Jose Robledo, REALTOR ®
- Premier Realty Group
- I'll Help Get You There
- Mobile: 830.968.0220
- Mobile: 830.968.0220
- joe@mevida.net



