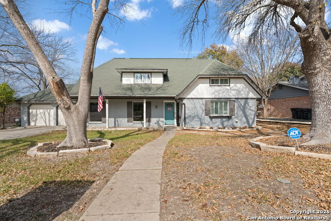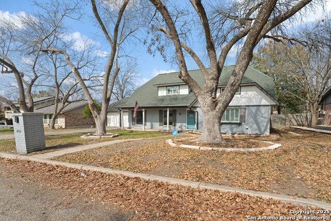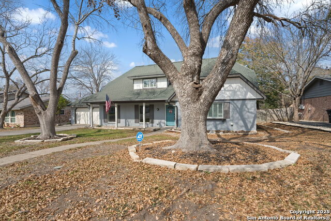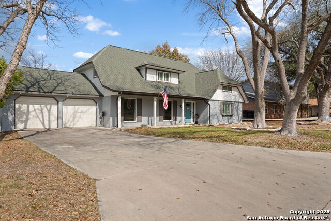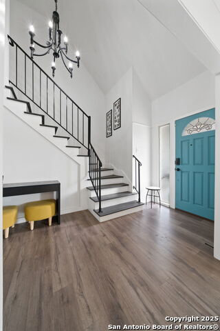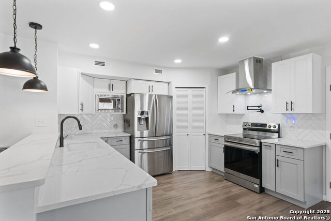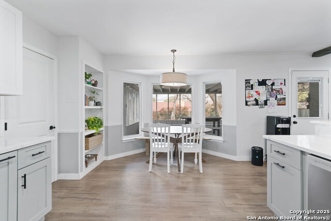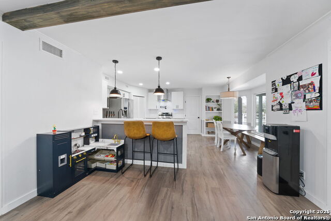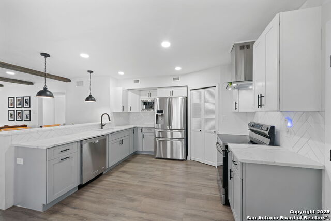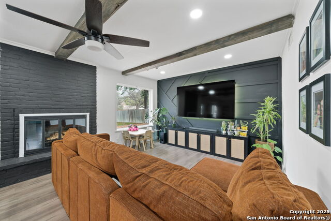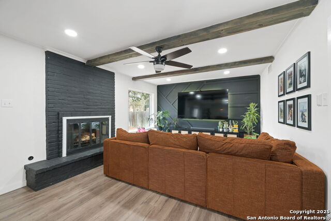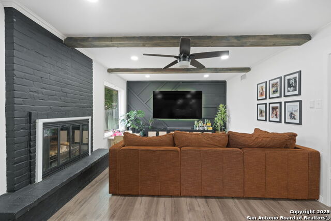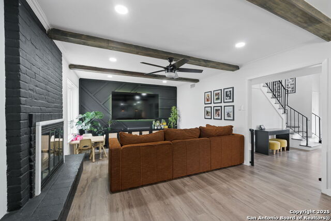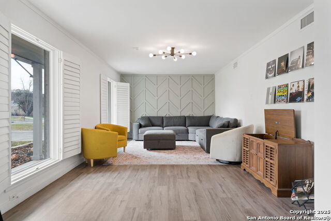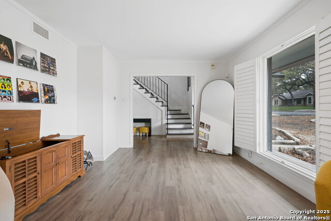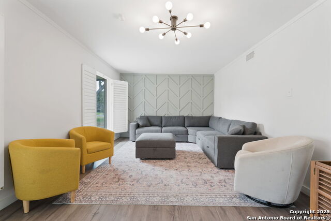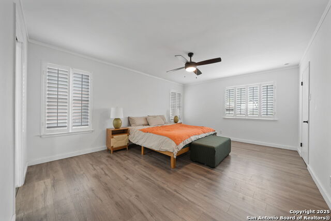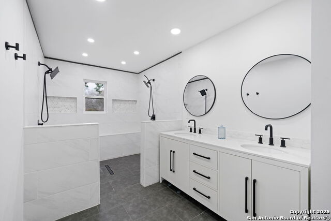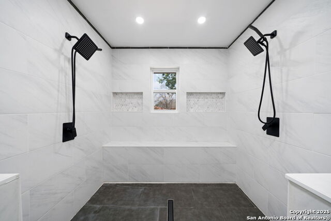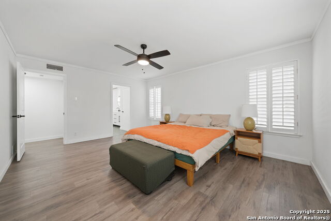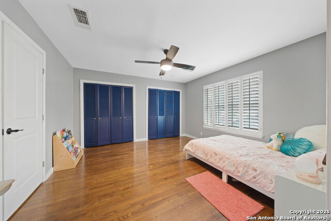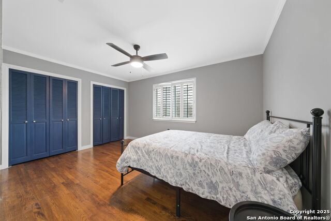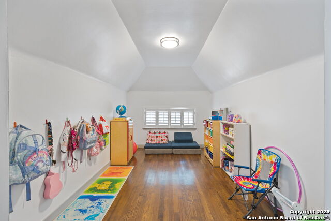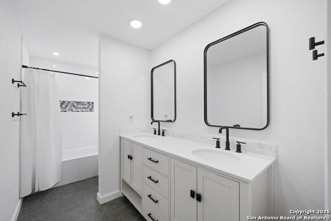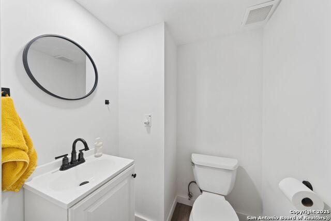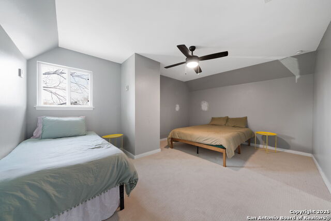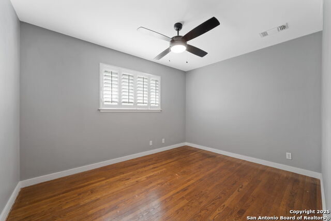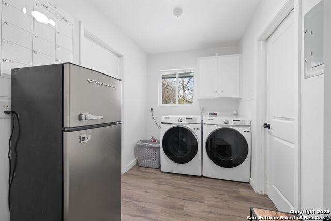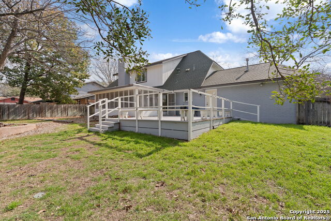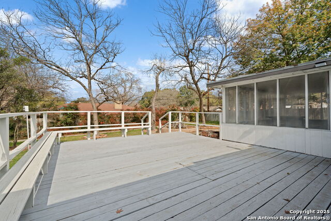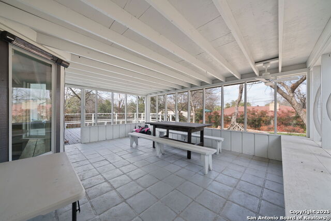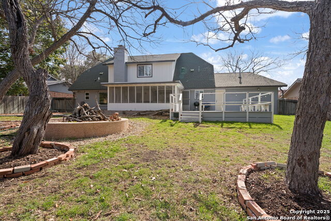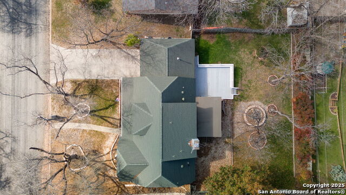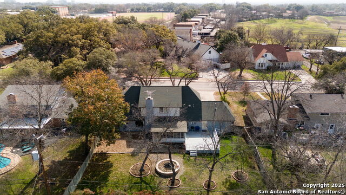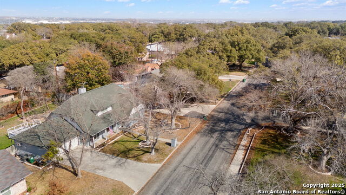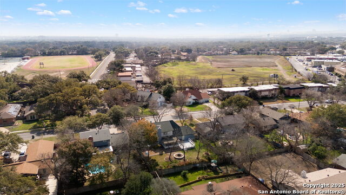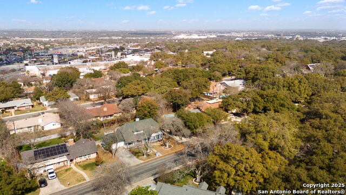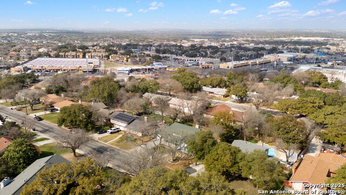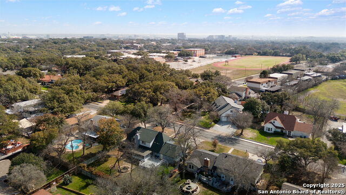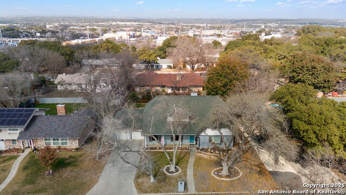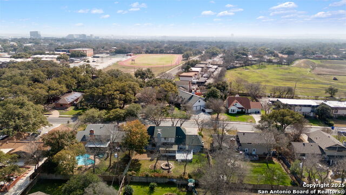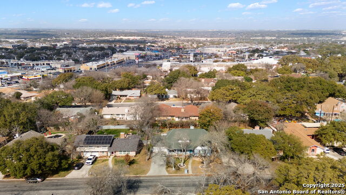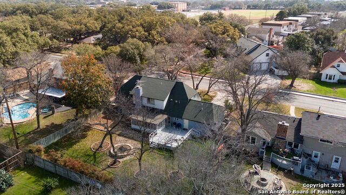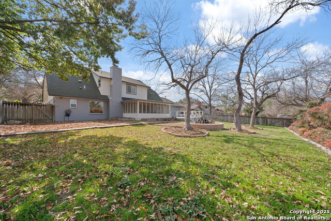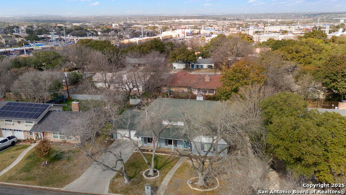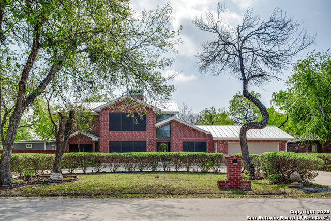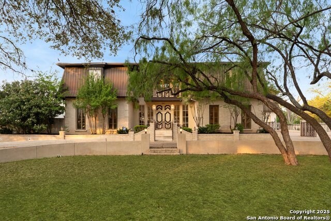1003 Fabulous Dr, San Antonio, TX 78213
Property Photos
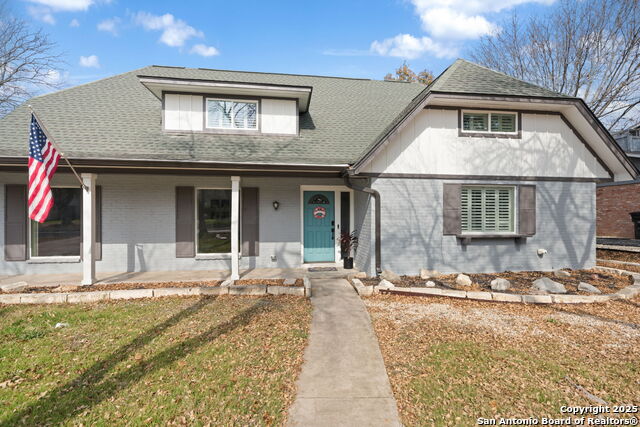
Would you like to sell your home before you purchase this one?
Priced at Only: $575,000
For more Information Call:
Address: 1003 Fabulous Dr, San Antonio, TX 78213
Property Location and Similar Properties
- MLS#: 1841904 ( Single Residential )
- Street Address: 1003 Fabulous Dr
- Viewed:
- Price: $575,000
- Price sqft: $204
- Waterfront: No
- Year Built: 1968
- Bldg sqft: 2822
- Bedrooms: 5
- Total Baths: 3
- Full Baths: 2
- 1/2 Baths: 1
- Garage / Parking Spaces: 2
- Days On Market: 75
- Additional Information
- County: BEXAR
- City: San Antonio
- Zipcode: 78213
- Subdivision: Oak Glen Park
- District: North East I.S.D
- Elementary School: Harmony Hills
- Middle School: Eisenhower
- High School: Churchill
- Provided by: 1st Choice Realty Group
- Contact: Cecilia Liendo
- (210) 997-3340

- DMCA Notice
Description
Welcome to your dream home in the heart of Castle Hill! This stunning two story residence offers 5 spacious bedrooms, multiple living areas, and an open concept design perfect for modern living. The kitchen boasts high end appliances, sleek countertops, and ample storage, seamlessly flowing into the family room ideal for entertaining. Retreat to the lmaster suite featuring a spa like ensuite and walk in closet. Enjoy the beautifully landscaped backyard, perfect for outdoor gatherings. Located in a prime neighborhood close to top rated schools, parks, and shopping. Don't miss this incredible opportunity!
Description
Welcome to your dream home in the heart of Castle Hill! This stunning two story residence offers 5 spacious bedrooms, multiple living areas, and an open concept design perfect for modern living. The kitchen boasts high end appliances, sleek countertops, and ample storage, seamlessly flowing into the family room ideal for entertaining. Retreat to the lmaster suite featuring a spa like ensuite and walk in closet. Enjoy the beautifully landscaped backyard, perfect for outdoor gatherings. Located in a prime neighborhood close to top rated schools, parks, and shopping. Don't miss this incredible opportunity!
Payment Calculator
- Principal & Interest -
- Property Tax $
- Home Insurance $
- HOA Fees $
- Monthly -
Features
Building and Construction
- Apprx Age: 57
- Builder Name: UNKNOWN
- Construction: Pre-Owned
- Exterior Features: Brick
- Floor: Wood, Laminate
- Foundation: Slab
- Kitchen Length: 13
- Roof: Composition
- Source Sqft: Appsl Dist
School Information
- Elementary School: Harmony Hills
- High School: Churchill
- Middle School: Eisenhower
- School District: North East I.S.D
Garage and Parking
- Garage Parking: Two Car Garage
Eco-Communities
- Water/Sewer: City
Utilities
- Air Conditioning: One Central
- Fireplace: Family Room
- Heating Fuel: Natural Gas
- Heating: Central
- Window Coverings: All Remain
Amenities
- Neighborhood Amenities: Other - See Remarks
Finance and Tax Information
- Days On Market: 48
- Home Owners Association Mandatory: None
- Total Tax: 9940.52
Other Features
- Contract: Exclusive Right To Sell
- Instdir: Turn onto Lockhill Selma left onto West Ave, turn right onto Fabulous Drive
- Interior Features: Two Living Area
- Legal Desc Lot: 25
- Legal Description: NCB 13745 BLK 3 LOT 25
- Occupancy: Owner
- Ph To Show: 210-222-2227
- Possession: Closing/Funding
- Style: Two Story
Owner Information
- Owner Lrealreb: No
Similar Properties
Nearby Subdivisions
Brkhaven/starlit Hills
Brook Haven
Castle Hills
Castle Park
Cresthaven Heights
Cresthaven Ne
Dellview
Greenhill Village
Harmony Hills
King O Hill
Larkspur
Lockhill Estates
Oak Glen Park
Oak Glen Pk Castle Pk
Oak Glen Pk/castle Pk
Preserve At Castle Hills
Starlit Hills
The Gardens At Castlehil
Vista View
Wonder Homes
Contact Info

- Jose Robledo, REALTOR ®
- Premier Realty Group
- I'll Help Get You There
- Mobile: 830.968.0220
- Mobile: 830.968.0220
- joe@mevida.net



