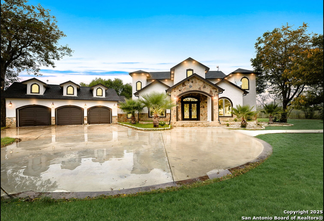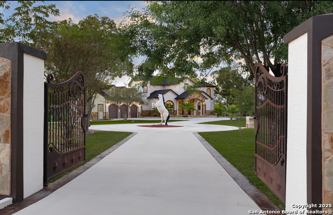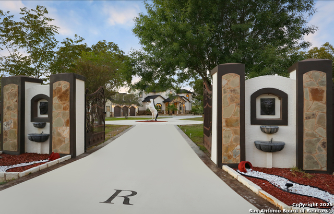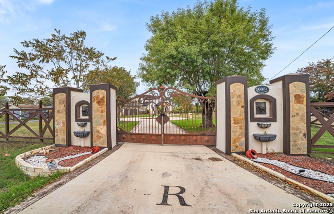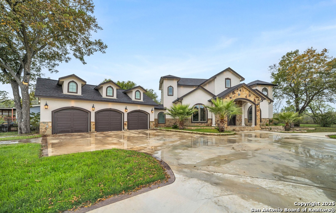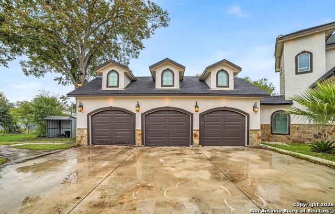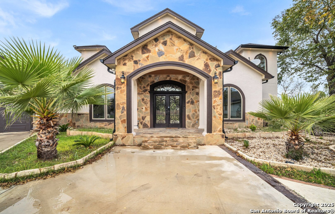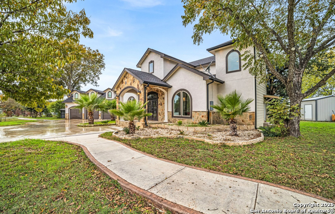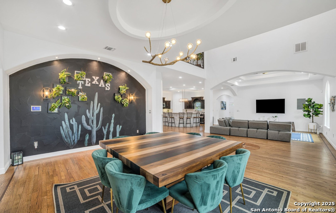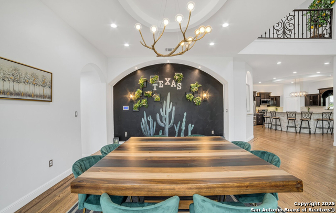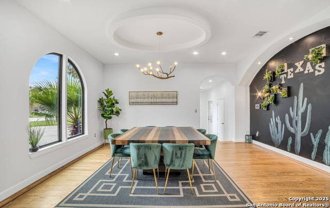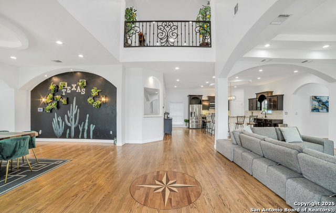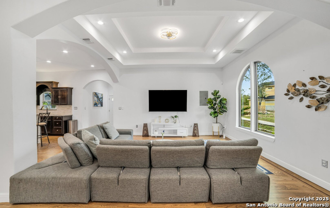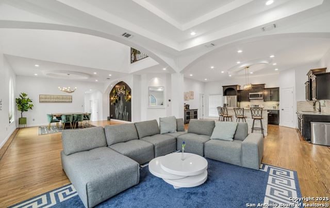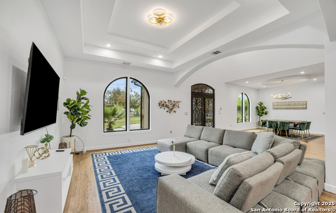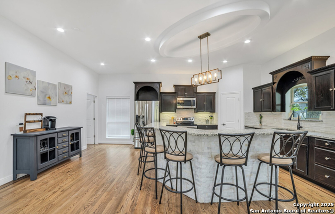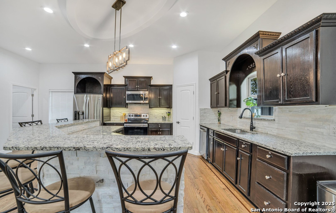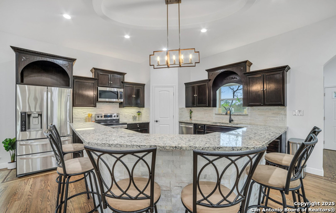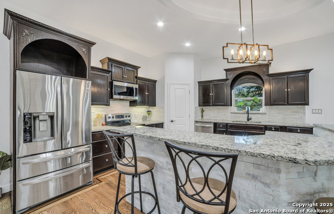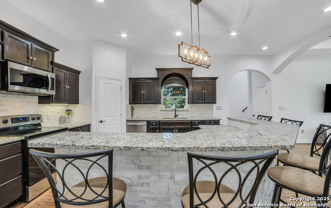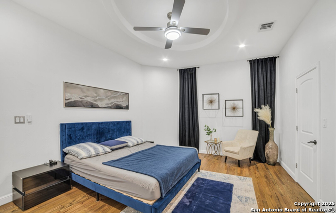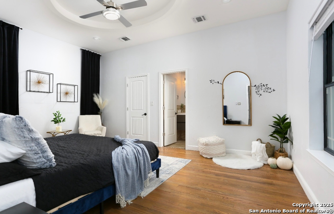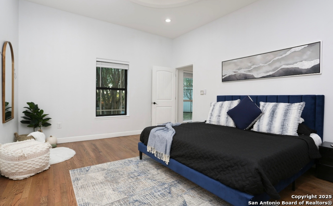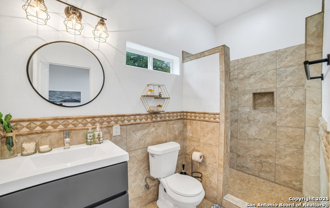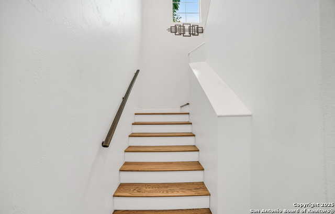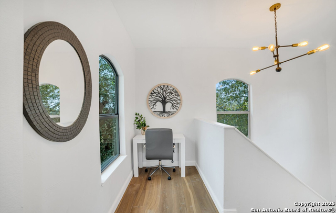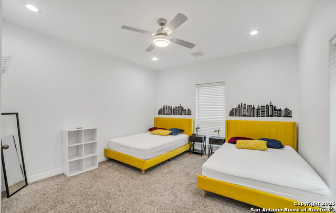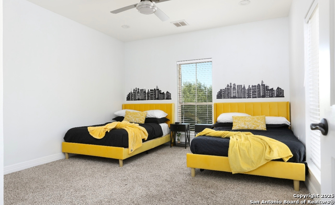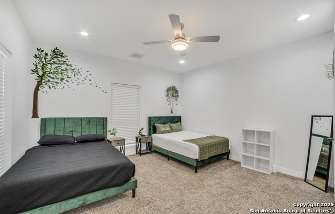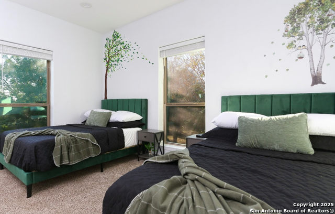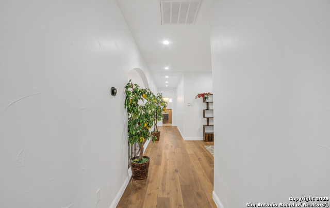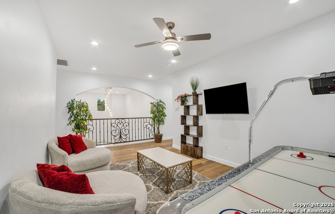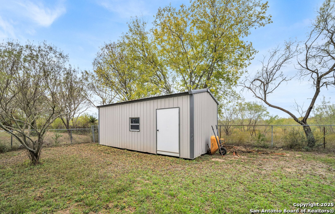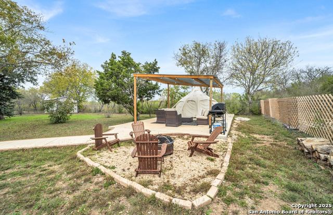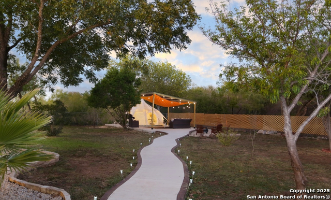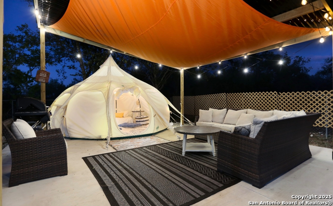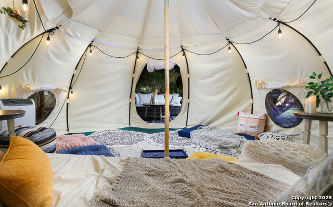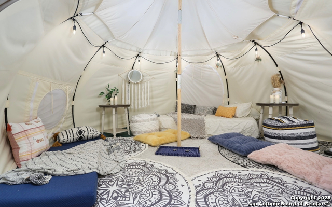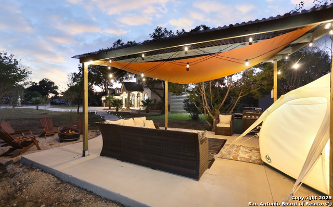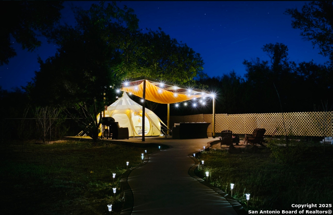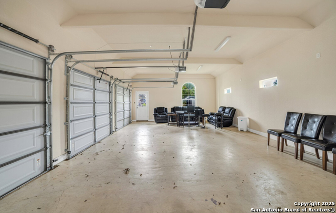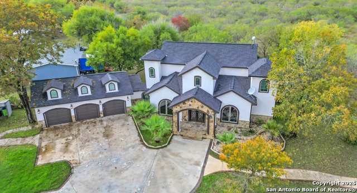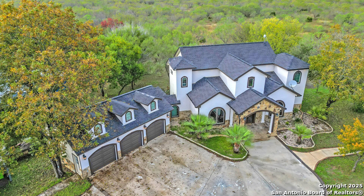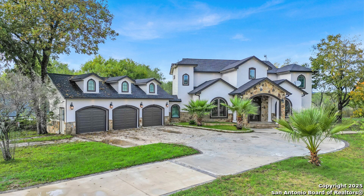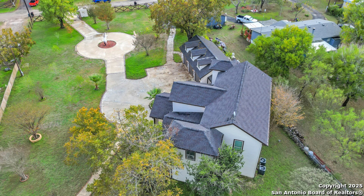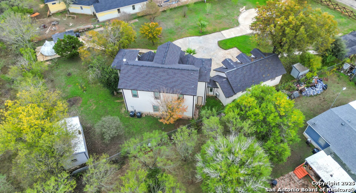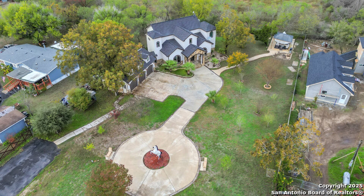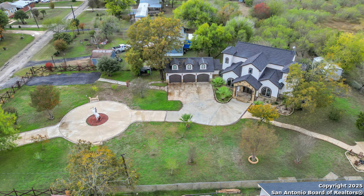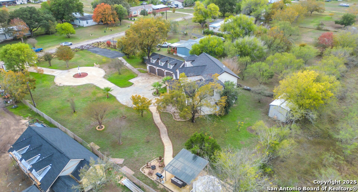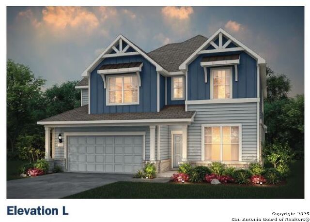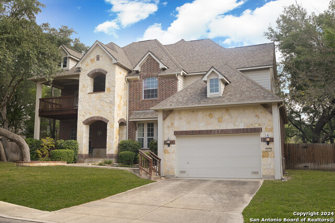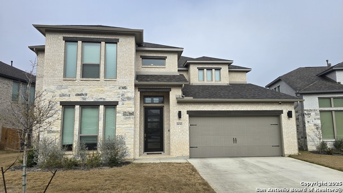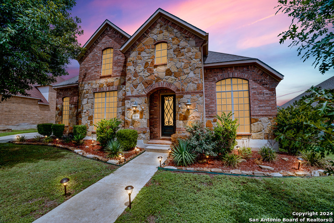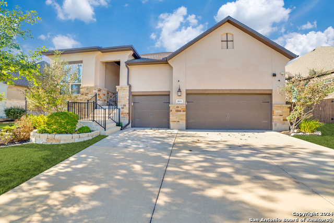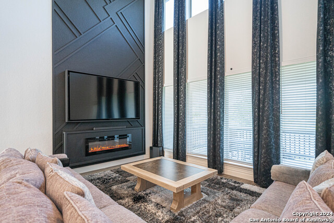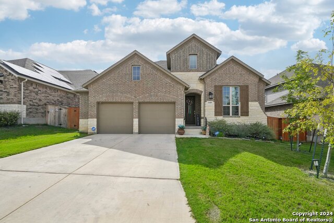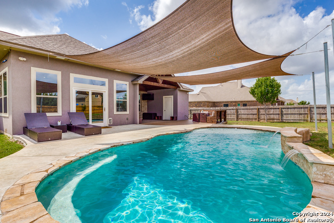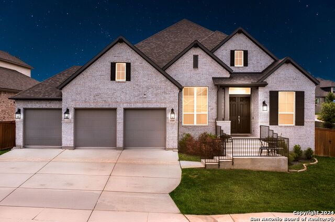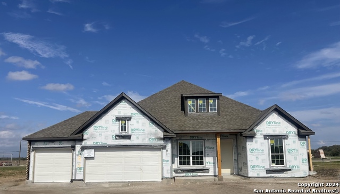16351 County Road 281, San Antonio, TX 78253
Property Photos
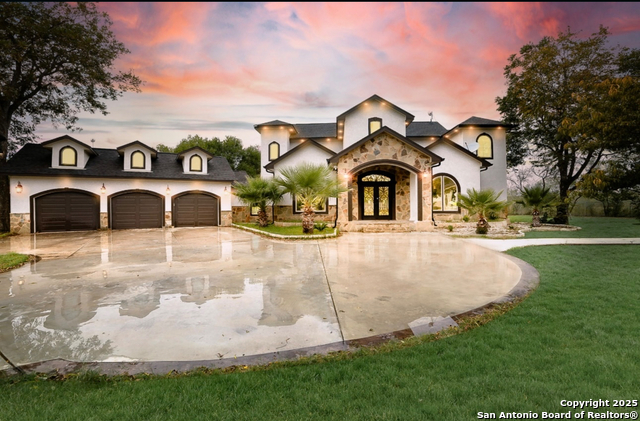
Would you like to sell your home before you purchase this one?
Priced at Only: $640,000
For more Information Call:
Address: 16351 County Road 281, San Antonio, TX 78253
Property Location and Similar Properties
- MLS#: 1842081 ( Single Residential )
- Street Address: 16351 County Road 281
- Viewed: 8
- Price: $640,000
- Price sqft: $237
- Waterfront: No
- Year Built: 2021
- Bldg sqft: 2701
- Bedrooms: 3
- Total Baths: 4
- Full Baths: 2
- 1/2 Baths: 2
- Garage / Parking Spaces: 3
- Days On Market: 47
- Additional Information
- County: BEXAR
- City: San Antonio
- Zipcode: 78253
- Subdivision: Rio Medina Estates
- District: Medina Valley I.S.D.
- Elementary School: Medina Valley
- Middle School: Medina Valley
- High School: Medina Valley
- Provided by: Real Broker, LLC
- Contact: Quynh Nguyen
- (210) 372-5952

- DMCA Notice
Description
Welcome to this stunning 3 bedroom, 2 full bath, 2 half bath residence boasting a generous 2,701 square feet of living space. As you enter, you're greeted by an inviting foyer that opens up to a spacious and well lit living area. The open concept design seamlessly connects the living room, dining area, and kitchen, creating an ideal space for both entertaining and everyday living. The gourmet kitchen is equipped with modern appliances, ample counter space, and a convenient island, making it a chef's delight. The adjacent dining area offers a perfect spot for family meals or more formal gatherings. Large windows throughout the home flood the space with natural light, creating a warm and inviting atmosphere. The master suite is a retreat of its own, featuring a spacious bedroom, a luxurious bathroom with a separate shower, and a single vanity. Two additional bedrooms for added convenience, a dedicated laundry room, and a three car garage. The outdoor space is designed for relaxation with a well manicured yard and a patio for enjoying the Texas weather. With its thoughtful layout, modern amenities, and stylish finished, this home offers a perfect blend of comfort and sophistication. Don't miss the opportunity to make this your dream home in the vibrant city of San Antonio!
Description
Welcome to this stunning 3 bedroom, 2 full bath, 2 half bath residence boasting a generous 2,701 square feet of living space. As you enter, you're greeted by an inviting foyer that opens up to a spacious and well lit living area. The open concept design seamlessly connects the living room, dining area, and kitchen, creating an ideal space for both entertaining and everyday living. The gourmet kitchen is equipped with modern appliances, ample counter space, and a convenient island, making it a chef's delight. The adjacent dining area offers a perfect spot for family meals or more formal gatherings. Large windows throughout the home flood the space with natural light, creating a warm and inviting atmosphere. The master suite is a retreat of its own, featuring a spacious bedroom, a luxurious bathroom with a separate shower, and a single vanity. Two additional bedrooms for added convenience, a dedicated laundry room, and a three car garage. The outdoor space is designed for relaxation with a well manicured yard and a patio for enjoying the Texas weather. With its thoughtful layout, modern amenities, and stylish finished, this home offers a perfect blend of comfort and sophistication. Don't miss the opportunity to make this your dream home in the vibrant city of San Antonio!
Payment Calculator
- Principal & Interest -
- Property Tax $
- Home Insurance $
- HOA Fees $
- Monthly -
Features
Building and Construction
- Builder Name: Unknown
- Construction: Pre-Owned
- Exterior Features: 4 Sides Masonry, Stone/Rock, Stucco, Cement Fiber
- Floor: Carpeting, Ceramic Tile, Wood
- Foundation: Slab
- Kitchen Length: 20
- Other Structures: Shed(s)
- Roof: Composition
- Source Sqft: Appsl Dist
Land Information
- Lot Improvements: Street Paved
School Information
- Elementary School: Medina Valley
- High School: Medina Valley
- Middle School: Medina Valley
- School District: Medina Valley I.S.D.
Garage and Parking
- Garage Parking: Three Car Garage
Eco-Communities
- Water/Sewer: Septic
Utilities
- Air Conditioning: Two Central
- Fireplace: Not Applicable
- Heating Fuel: Electric
- Heating: Central
- Utility Supplier Elec: CPS
- Utility Supplier Grbge: METRO
- Utility Supplier Water: RIO MEDINA
- Window Coverings: All Remain
Amenities
- Neighborhood Amenities: None
Finance and Tax Information
- Days On Market: 45
- Home Owners Association Mandatory: None
- Total Tax: 9014.21
Other Features
- Contract: Exclusive Right To Sell
- Instdir: FROM CASTROVILLE- NORTH ON FM 471- 14.5 MILES- TURN LEFT ON CR 281 FROM SAN ANTONIO- FM 471 S/CULBERA RD- 7.7 MILES- TURN RIGHT ON CR 281
- Interior Features: Two Living Area, Separate Dining Room, Utility Room Inside, High Ceilings, Open Floor Plan, High Speed Internet, Laundry in Closet, Laundry Main Level, Walk in Closets
- Legal Description: RIO MEDINA ESTATES BLOCK 1 LOT 6
- Ph To Show: 222-222-2227
- Possession: Closing/Funding
- Style: Two Story
Owner Information
- Owner Lrealreb: No
Similar Properties
Nearby Subdivisions
Afton Oaks Enclave
Alamo Estates
Alamo Ranch
Alamo Ranch Area 8
Alamo Ranch Ut-41c
Aston Park
Bear Creek Hills
Bella Vista
Bexar
Bison Ridge
Bison Ridge At Westpointe
Bluffs Of Westcreek
Bruce Haby Subdivision
Caracol Creek
Cobblestone
Falcon Landing
Fronterra At Westpointe
Fronterra At Westpointe - Bexa
Gordons Grove
Green Glen Acres
Heights Of Westcreek
Hidden Oasis
High Point At West Creek
High Point Westcreek U-1
Highpoint At Westcreek
Hill Country Gardens
Hill Country Retreat
Hunters Ranch
Meridian
Monticello Ranch
Morgan Meadows
Morgans Heights
N/a
Na
North San Antonio Hills
Northwest Rural
Northwest Rural/remains Ns/mv
Oaks Of Westcreek
Park At Westcreek
Preserve At Culebra
Redbird Ranch
Ridgeview
Ridgeview Ranch
Rio Medina Estates
Riverstone
Riverstone At Alamo Ranch
Riverstone At Wespointe
Riverstone At Westpointe
Riverstone-ut
Royal Oaks Of Westcreek
Rustic Oaks
San Geronimo
Santa Maria At Alamo Ranch
Stevens Ranch
Stonehill
Talley Fields
Tamaron
The Hills At Alamo Ranch
The Oaks Of Westcreek
The Park At Cimarron Enclave -
The Preserve At Alamo Ranch
The Trails At Westpointe
Thomas Pond
Timber Creek
Trails At Alamo Ranch
Trails At Culebra
Trails At Westpointe
Veranda
Villages Of Westcreek
Villas Of Westcreek
Vistas Of Westcreek
Waterford Park
West Creek Gardens
West Oak Estates
West View
Westcreek
Westcreek Oaks
Westcreek/the Oaks
Westpoint East
Westpointe
Westpointe East
Westview
Westwinds Lonestar
Westwinds West, Unit-3 (enclav
Westwinds-summit At Alamo Ranc
Winding Brook
Woods Of Westcreek
Wynwood Of Westcreek
Contact Info

- Jose Robledo, REALTOR ®
- Premier Realty Group
- I'll Help Get You There
- Mobile: 830.968.0220
- Mobile: 830.968.0220
- joe@mevida.net



