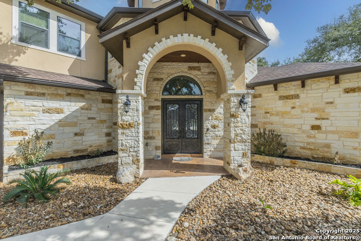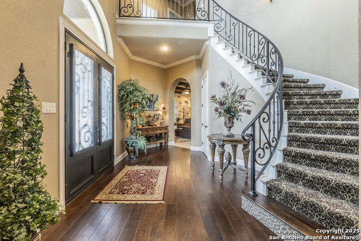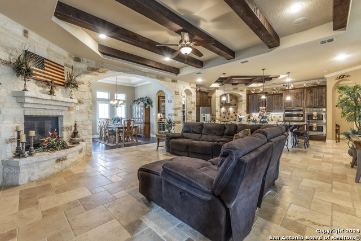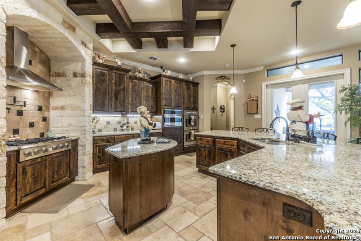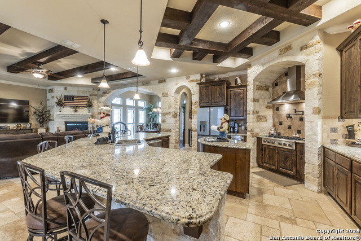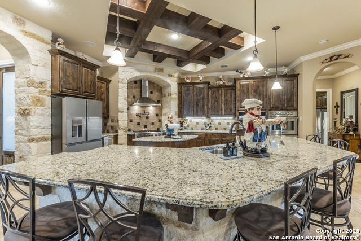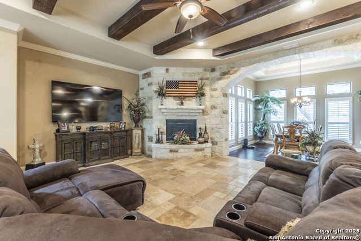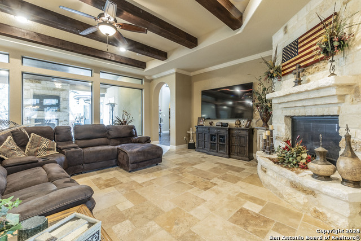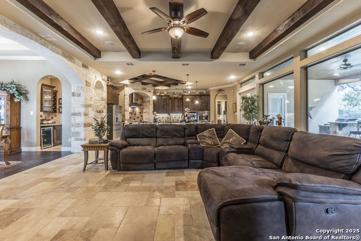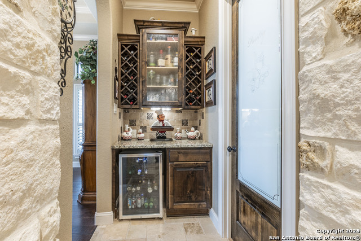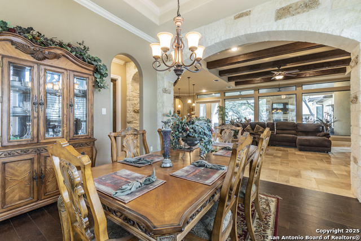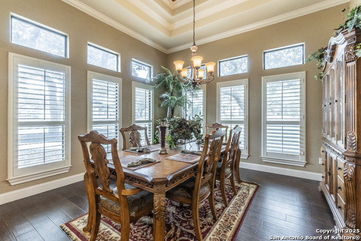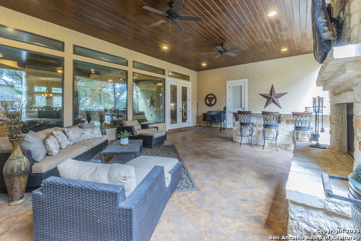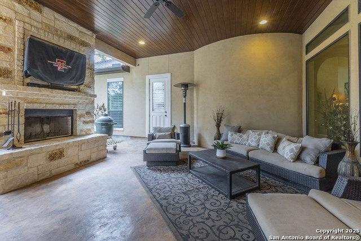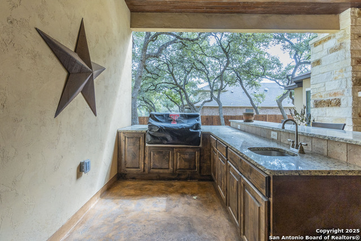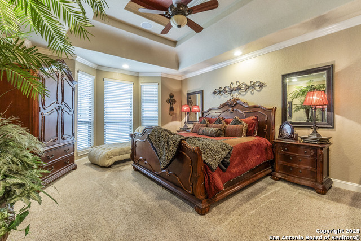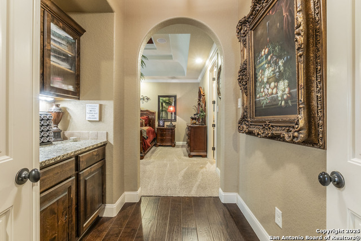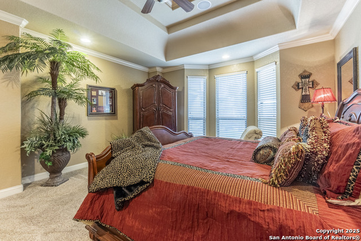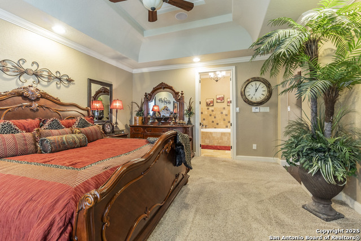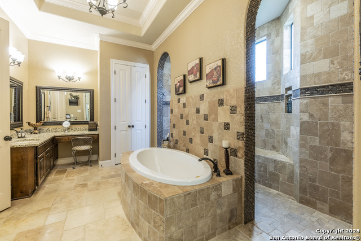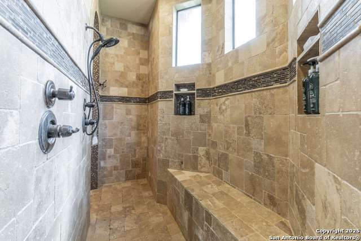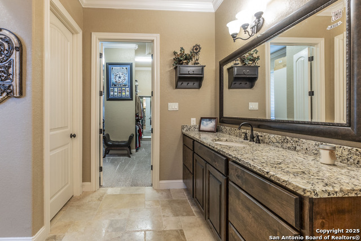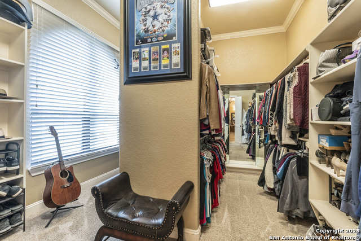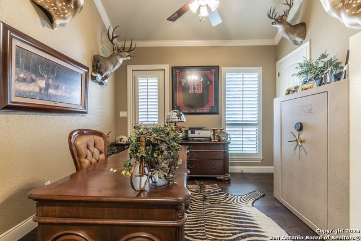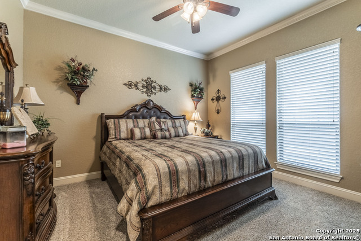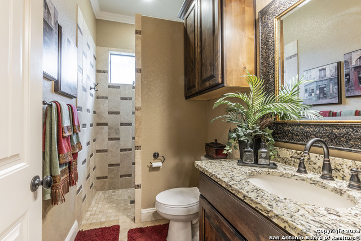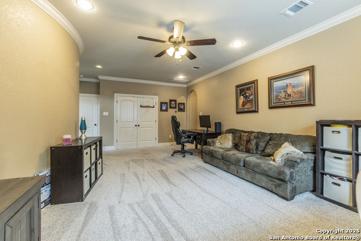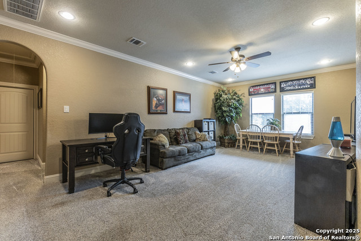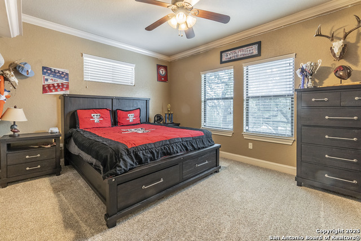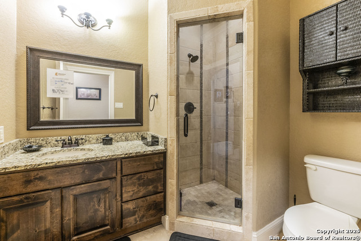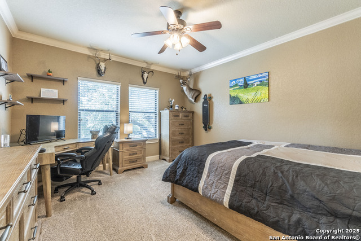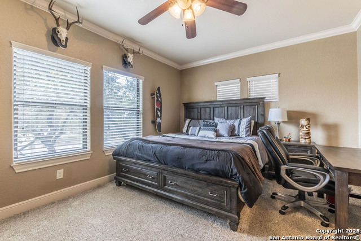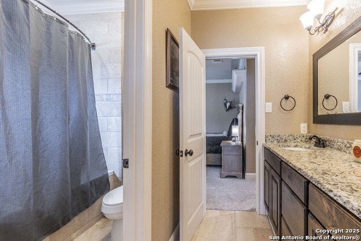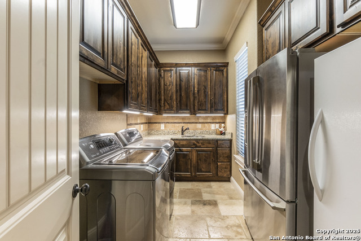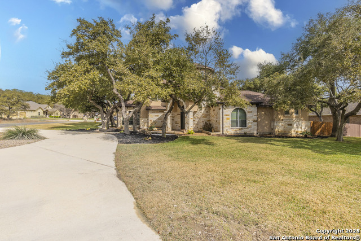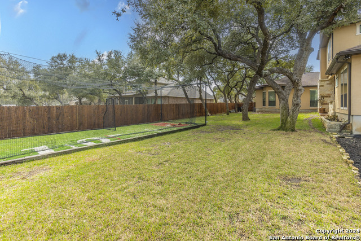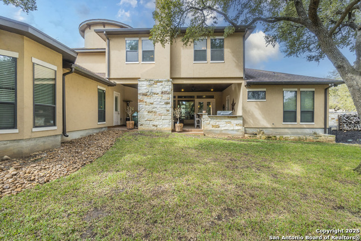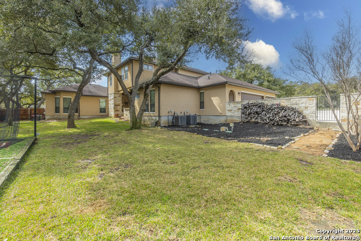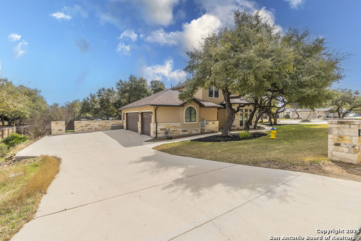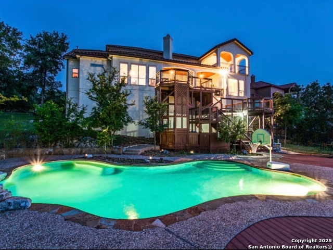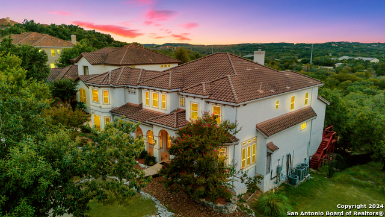324 Heavens Way, San Antonio, TX 78260
Property Photos
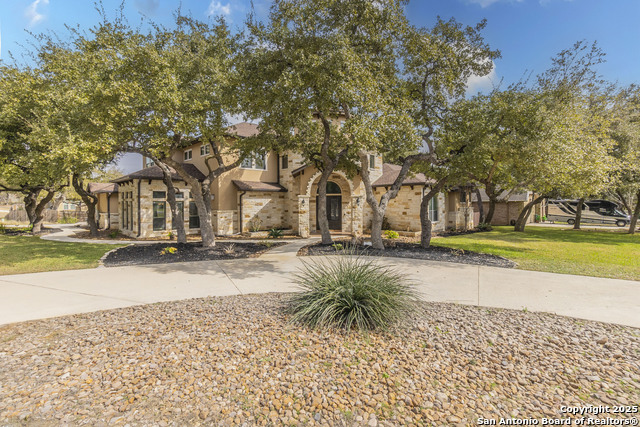
Would you like to sell your home before you purchase this one?
Priced at Only: $1,299,999
For more Information Call:
Address: 324 Heavens Way, San Antonio, TX 78260
Property Location and Similar Properties
- MLS#: 1842510 ( Single Residential )
- Street Address: 324 Heavens Way
- Viewed: 23
- Price: $1,299,999
- Price sqft: $297
- Waterfront: No
- Year Built: 2014
- Bldg sqft: 4371
- Bedrooms: 5
- Total Baths: 4
- Full Baths: 4
- Garage / Parking Spaces: 3
- Days On Market: 47
- Additional Information
- County: BEXAR
- City: San Antonio
- Zipcode: 78260
- Subdivision: Timberwood Park
- District: Comal
- Elementary School: Timberwood Park
- Middle School: Pieper Ranch
- High School: Pieper
- Provided by: ListingSpark
- Contact: Aaron Jistel
- (512) 827-2252

- DMCA Notice
Description
A LITTLE SLICE OF HEAVEN! Located on Lot 7 on Heavens Way, come discover the perfect blend of elegance, space, comfort, and modern living in this truly custom, stunning 5 bedroom, 4 bathroom home, nestled in the very serene and desirable neighborhood of Timberwood Park. As you step inside the beautiful, iron front doors, you are greeted by a captivating grand entry with an elegant circular staircase and soaring ceilings, boasting a beautiful ceiling treatment. Next, enjoy the inviting open floor plan that seamlessly integrates the living, dining, and kitchen areas, creating the perfect space for both entertaining and everyday family life. The gourmet kitchen is a chef's dream, with a 6 burner gas stove top, pot filler, double ovens, ice maker, high end stainless steel appliances, ample cabinetry and counter space, and double islands that have overflowing space for dining at the breakfast bar. Don't miss the walk in pantry and a dry bar to finish off this perfect space with everything you need. Next, retreat to the luxurious and truly sequestered master wing of the house, featuring a private study with French doors, an inviting master suite with a coffee bar entrance, elegant ceiling treatments, a spa like ensuite bathroom with dual vanities, a soaking tub, a separate double shower equipment with rain heads for the best relaxation, and a fabulous walk in closet. The second bedroom downstairs offers lots of privacy and space, and is ideal for guests. Upstairs features a giant game room, lots of extra storage, two full baths, and 3 bedrooms that are all very generously sized and offer plenty of walk in closet space. Outside, the spectacular covered patio is perfect for cozying up by the outdoor fireplace or grilling up dinner in the outdoor kitchen. Ample parking in the extra large 3 car, side entry garage with work space, as well as circular drive in front. With its prime location in the heart of Timberwood Park, near highly rated exemplary schools, on a quiet street with underground utilities, and within walking distance to the gated neighborhood park, this remarkable home provides an ideal retreat. This one of a kind, MUST SEE home features too many upgrades to list! Don't miss your chance to make this exceptional property your forever home. Schedule your showing today! The Timberwood Park neighborhood is highly sought after, offering residents access to the gated 30 acre private park, featuring a 7 acre pond with catch and release fishing, a 6 hole golf course, lighted tennis and basketball courts, a sand volleyball court, a junior Olympic swimming pool w a kiddie splash pad, playgrounds, walking trails, a covered pavilion, and new clubhouse with gym and private party rooms. The park also hosts many popular community events for residents, like Music in the Park, BBQ cook offs, and many holiday events, which are great to enjoy and get to know your neighbors!
Description
A LITTLE SLICE OF HEAVEN! Located on Lot 7 on Heavens Way, come discover the perfect blend of elegance, space, comfort, and modern living in this truly custom, stunning 5 bedroom, 4 bathroom home, nestled in the very serene and desirable neighborhood of Timberwood Park. As you step inside the beautiful, iron front doors, you are greeted by a captivating grand entry with an elegant circular staircase and soaring ceilings, boasting a beautiful ceiling treatment. Next, enjoy the inviting open floor plan that seamlessly integrates the living, dining, and kitchen areas, creating the perfect space for both entertaining and everyday family life. The gourmet kitchen is a chef's dream, with a 6 burner gas stove top, pot filler, double ovens, ice maker, high end stainless steel appliances, ample cabinetry and counter space, and double islands that have overflowing space for dining at the breakfast bar. Don't miss the walk in pantry and a dry bar to finish off this perfect space with everything you need. Next, retreat to the luxurious and truly sequestered master wing of the house, featuring a private study with French doors, an inviting master suite with a coffee bar entrance, elegant ceiling treatments, a spa like ensuite bathroom with dual vanities, a soaking tub, a separate double shower equipment with rain heads for the best relaxation, and a fabulous walk in closet. The second bedroom downstairs offers lots of privacy and space, and is ideal for guests. Upstairs features a giant game room, lots of extra storage, two full baths, and 3 bedrooms that are all very generously sized and offer plenty of walk in closet space. Outside, the spectacular covered patio is perfect for cozying up by the outdoor fireplace or grilling up dinner in the outdoor kitchen. Ample parking in the extra large 3 car, side entry garage with work space, as well as circular drive in front. With its prime location in the heart of Timberwood Park, near highly rated exemplary schools, on a quiet street with underground utilities, and within walking distance to the gated neighborhood park, this remarkable home provides an ideal retreat. This one of a kind, MUST SEE home features too many upgrades to list! Don't miss your chance to make this exceptional property your forever home. Schedule your showing today! The Timberwood Park neighborhood is highly sought after, offering residents access to the gated 30 acre private park, featuring a 7 acre pond with catch and release fishing, a 6 hole golf course, lighted tennis and basketball courts, a sand volleyball court, a junior Olympic swimming pool w a kiddie splash pad, playgrounds, walking trails, a covered pavilion, and new clubhouse with gym and private party rooms. The park also hosts many popular community events for residents, like Music in the Park, BBQ cook offs, and many holiday events, which are great to enjoy and get to know your neighbors!
Payment Calculator
- Principal & Interest -
- Property Tax $
- Home Insurance $
- HOA Fees $
- Monthly -
Features
Building and Construction
- Apprx Age: 11
- Builder Name: A&E Custom Homes
- Construction: Pre-Owned
- Exterior Features: 4 Sides Masonry, Stone/Rock, Stucco
- Floor: Carpeting, Ceramic Tile, Wood, Stained Concrete
- Foundation: Slab
- Kitchen Length: 17
- Roof: Composition
- Source Sqft: Bldr Plans
School Information
- Elementary School: Timberwood Park
- High School: Pieper
- Middle School: Pieper Ranch
- School District: Comal
Garage and Parking
- Garage Parking: Three Car Garage, Side Entry, Oversized
Eco-Communities
- Water/Sewer: Water System, Aerobic Septic
Utilities
- Air Conditioning: Three+ Central, Zoned
- Fireplace: Not Applicable
- Heating Fuel: Natural Gas
- Heating: Central
- Window Coverings: All Remain
Amenities
- Neighborhood Amenities: Pool, Tennis, Golf Course, Clubhouse, Park/Playground, Jogging Trails
Finance and Tax Information
- Days On Market: 42
- Home Owners Association Fee: 192
- Home Owners Association Frequency: Semi-Annually
- Home Owners Association Mandatory: Mandatory
- Home Owners Association Name: TIMBERWOOD PARK HOA
- Total Tax: 6512.13
Other Features
- Block: 184
- Contract: Exclusive Right To Sell
- Instdir: Can enter the neighborhood off Borgfeld, Blanco Rd, or Canyon Golf, as home is located in center of Timberwood. Turn onto Heavens Way directly off of Harmony Hills. Home is located on inside curve at the back part of street.
- Interior Features: One Living Area, Separate Dining Room, Island Kitchen, Breakfast Bar, Walk-In Pantry, Study/Library, Game Room, Utility Room Inside, 1st Floor Lvl/No Steps, High Ceilings, Open Floor Plan
- Legal Description: CB: 4844A BLK: 184 LOT: 7 TIMBERWOOD PARK UNIT-39
- Occupancy: Owner
- Ph To Show: (800-746-9464
- Possession: Closing/Funding
- Style: Two Story, Traditional, Texas Hill Country
- Views: 23
Owner Information
- Owner Lrealreb: No
Similar Properties
Nearby Subdivisions
Bavarian Hills
Bluffs Of Lookout Canyon
Boulders At Canyon Springs
Canyon Springs
Canyon Springs Trails Ne
Clementson Ranch
Deer Creek
Enclave At Canyon Springs
Estancia
Estancia Ranch
Estancia Ranch - 50
Estates At Stonegate
Hastings Ridge At Kinder Ranch
Heights At Stone Oak
Highland Estates
Kinder Ranch
Lakeside At Canyon Springs
Links At Canyon Springs
Lookout Canyon
Lookout Canyon Creek
Oak Moss North
Oliver Ranch
Panther Creek At Stone O
Preserve At Sterling Ridge
Promontory Reserve
Prospect Creek At Kinder Ranch
Ridge At Canyon Springs
Ridge Of Silverado Hills
Royal Oaks Estates
San Miguel At Canyon Springs
Sherwood Forest
Silverado Hills
Sterling Ridge
Stone Oak Villas
Summerglen
Sunday Creek At Kinder Ranch
Terra Bella
The Forest At Stone Oak
The Preserve Of Sterling Ridge
The Reserves @ The Heights Of
The Reserves@ The Heights Of S
The Ridge
The Ridge At Lookout Canyon
The Summit At Canyon Springs
The Summit At Sterling Ridge
Timber Oaks North
Timberwood Park
Toll Brothers At Kinder Ranch
Tuscany Heights
Valencia Terrace
Venado Creek
Villas At Canyon Springs
Villas Of Silverado Hills
Vista Bella
Waters At Canyon Springs
Willis Ranch
Woodland Hills
Woodland Hills North
Contact Info

- Jose Robledo, REALTOR ®
- Premier Realty Group
- I'll Help Get You There
- Mobile: 830.968.0220
- Mobile: 830.968.0220
- joe@mevida.net



