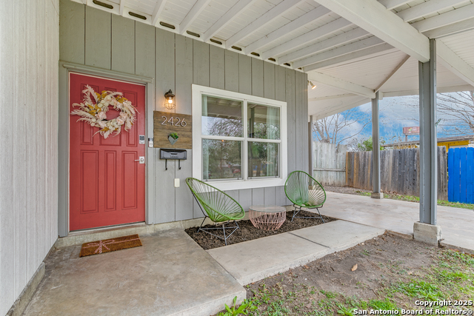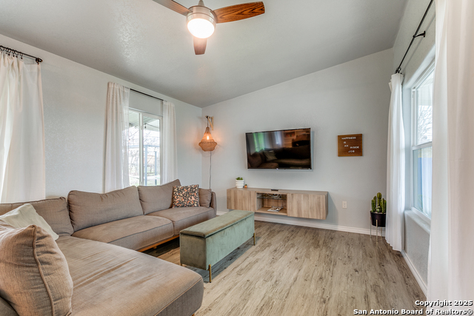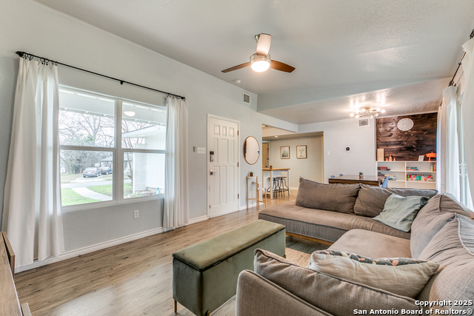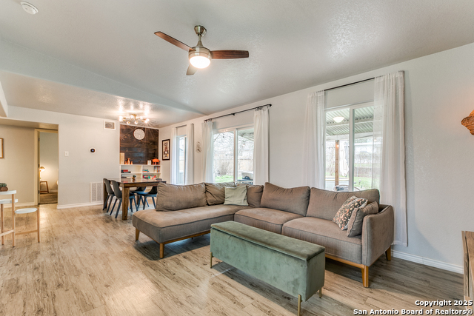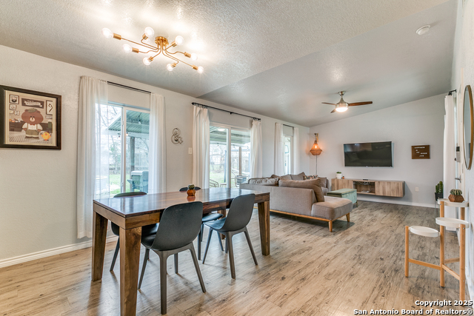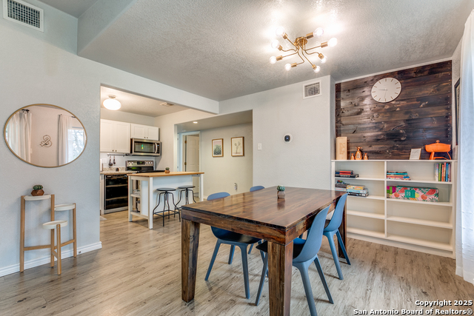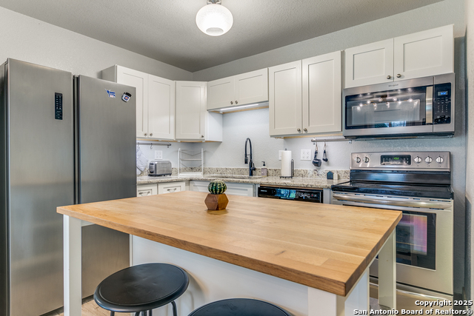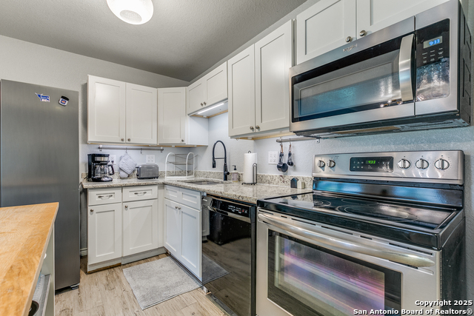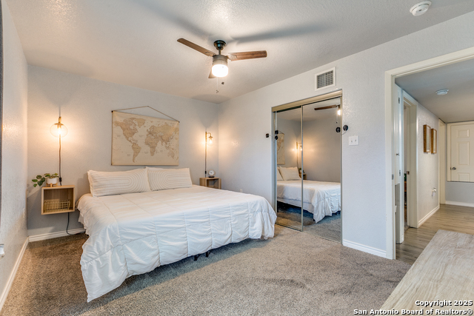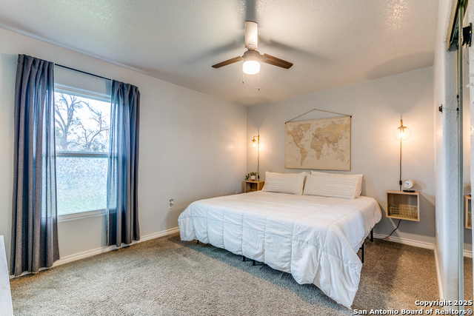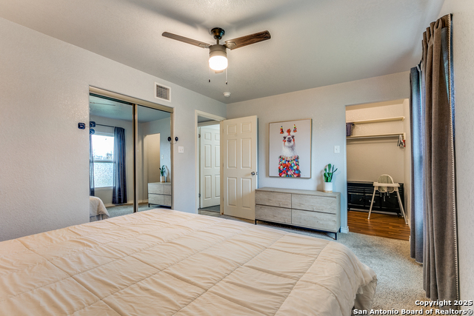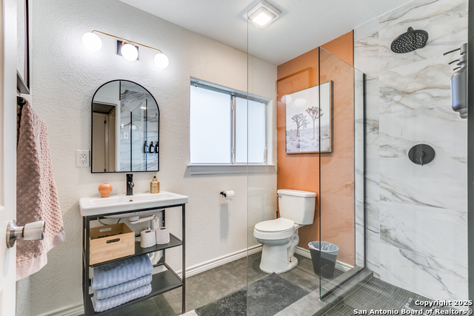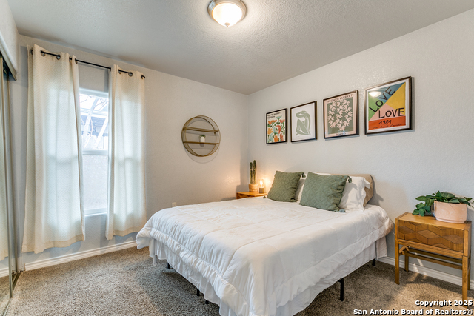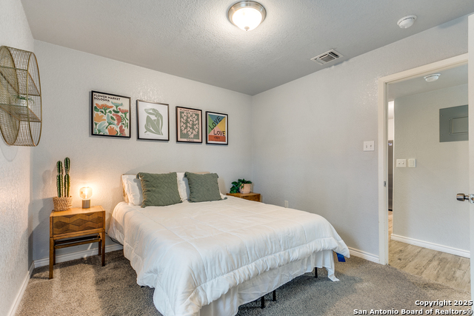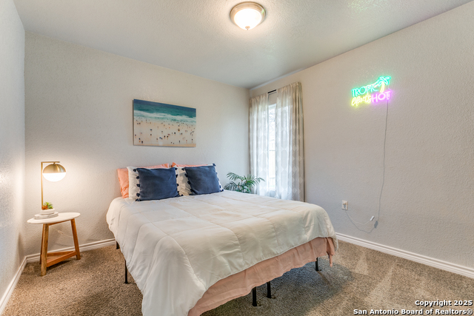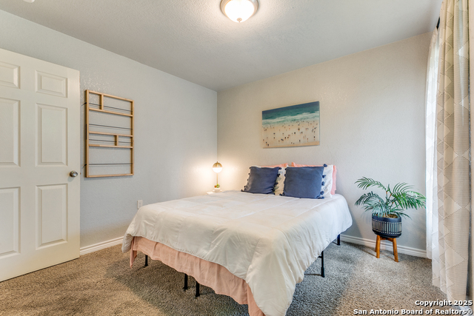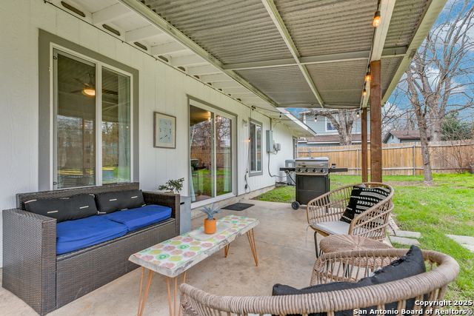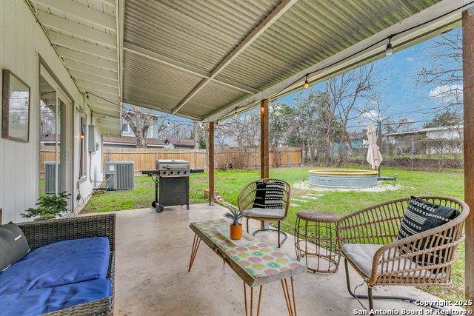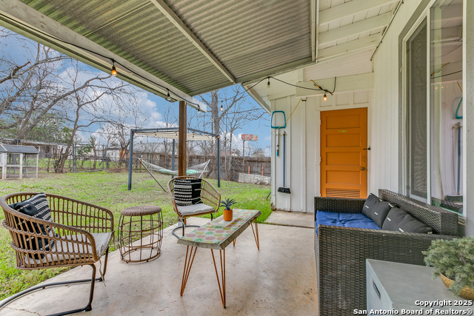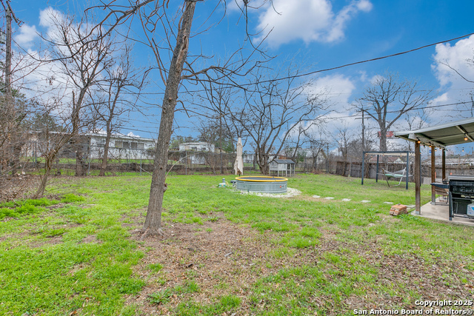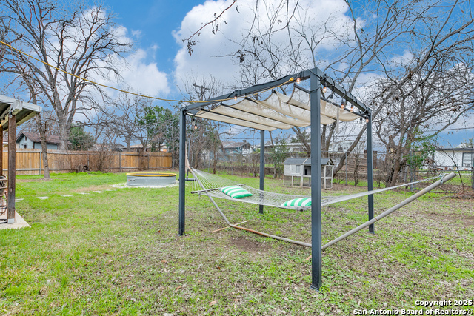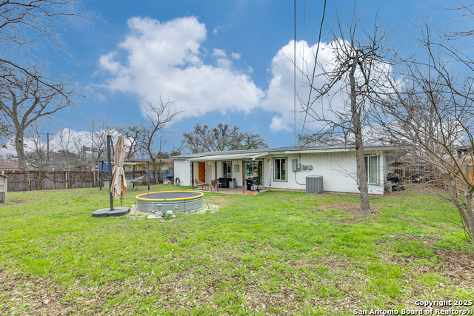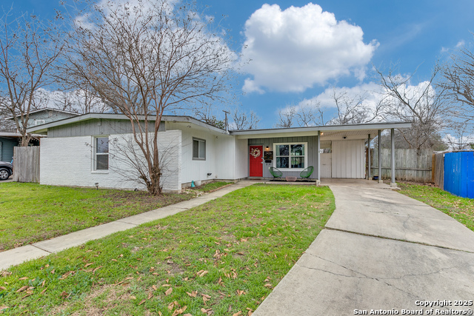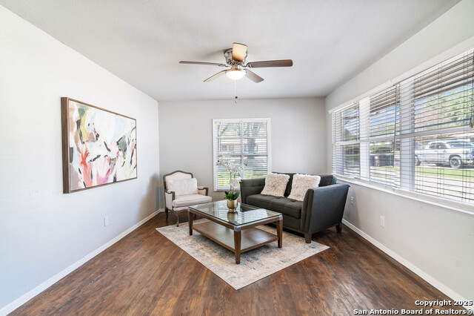2426 Glen Ivy, San Antonio, TX 78213
Property Photos
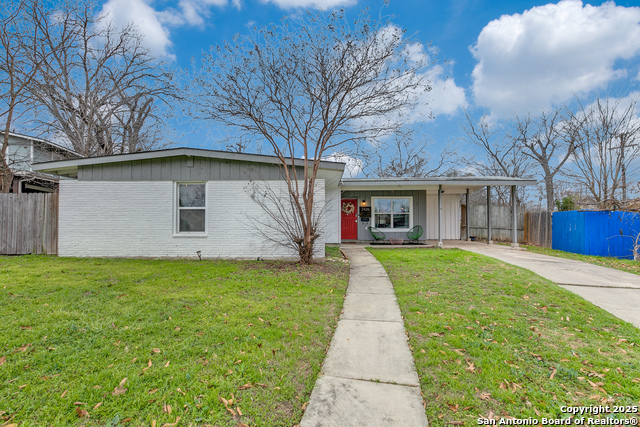
Would you like to sell your home before you purchase this one?
Priced at Only: $235,000
For more Information Call:
Address: 2426 Glen Ivy, San Antonio, TX 78213
Property Location and Similar Properties
- MLS#: 1842666 ( Single Residential )
- Street Address: 2426 Glen Ivy
- Viewed: 21
- Price: $235,000
- Price sqft: $235
- Waterfront: No
- Year Built: 1958
- Bldg sqft: 1001
- Bedrooms: 3
- Total Baths: 1
- Full Baths: 1
- Garage / Parking Spaces: 1
- Days On Market: 71
- Additional Information
- County: BEXAR
- City: San Antonio
- Zipcode: 78213
- Subdivision: Greenhill Village
- District: North East I.S.D
- Elementary School: Dellview
- Middle School: Jackson
- High School: Lee
- Provided by: Keller Williams Heritage
- Contact: Ana Rosa Frias
- (210) 771-2699

- DMCA Notice
Description
Stunning 3 bedroom 1 bathroom one story home located inside Loop 410! When walking up to the house, under your covered front porch, and through the custom red entry door, you step into a homeowners dream. The floor plan is perfectly laid out: the paint paired with the light laminate flooring and lots of windows providing natural light, make this home feel bright and homie the second you enter. The living and dining area are open to the kitchen, which comes equipped with granite counter tops and stainless steel appliances. The 3 bedrooms are all very spacious, and the bathroom underwent a recent remodel resulting in a resort style walk in shower with rainfall shower head. The large and private backyard with stock tank pool, covered patio, and separate pergola is perfect for BBQ's with family, friends & neighbors. Conveniently located inside Loop 410 brings this home to close proximity of downtown San Antonio, schools, shopping, restaurants and all other attractions San Antonio has to offer. Scheduler your private tour today! *This property is eligible for incentivized rates with the Chase community lending program*
Description
Stunning 3 bedroom 1 bathroom one story home located inside Loop 410! When walking up to the house, under your covered front porch, and through the custom red entry door, you step into a homeowners dream. The floor plan is perfectly laid out: the paint paired with the light laminate flooring and lots of windows providing natural light, make this home feel bright and homie the second you enter. The living and dining area are open to the kitchen, which comes equipped with granite counter tops and stainless steel appliances. The 3 bedrooms are all very spacious, and the bathroom underwent a recent remodel resulting in a resort style walk in shower with rainfall shower head. The large and private backyard with stock tank pool, covered patio, and separate pergola is perfect for BBQ's with family, friends & neighbors. Conveniently located inside Loop 410 brings this home to close proximity of downtown San Antonio, schools, shopping, restaurants and all other attractions San Antonio has to offer. Scheduler your private tour today! *This property is eligible for incentivized rates with the Chase community lending program*
Payment Calculator
- Principal & Interest -
- Property Tax $
- Home Insurance $
- HOA Fees $
- Monthly -
Features
Building and Construction
- Apprx Age: 67
- Builder Name: Unknown
- Construction: Pre-Owned
- Exterior Features: Brick, Siding
- Floor: Carpeting, Ceramic Tile, Laminate
- Foundation: Slab
- Kitchen Length: 10
- Roof: Composition
- Source Sqft: Appsl Dist
Land Information
- Lot Improvements: Street Paved, Curbs, Street Gutters, Sidewalks, Streetlights
School Information
- Elementary School: Dellview
- High School: Lee
- Middle School: Jackson
- School District: North East I.S.D
Garage and Parking
- Garage Parking: None/Not Applicable
Eco-Communities
- Water/Sewer: Water System, Sewer System
Utilities
- Air Conditioning: One Central
- Fireplace: Not Applicable
- Heating Fuel: Electric
- Heating: Central
- Recent Rehab: Yes
- Window Coverings: Some Remain
Amenities
- Neighborhood Amenities: None
Finance and Tax Information
- Days On Market: 46
- Home Owners Association Mandatory: None
- Total Tax: 3656.87
Rental Information
- Currently Being Leased: Yes
Other Features
- Accessibility: Level Lot, Full Bath/Bed on 1st Flr
- Contract: Exclusive Right To Sell
- Instdir: 410 to Vance Jackson to Ingleside, cedar view, Glen Ivy
- Interior Features: One Living Area, Liv/Din Combo, Utility Area in Garage, High Ceilings, Open Floor Plan, Walk in Closets
- Legal Description: NCB 12764 BLK 4 LOT 3
- Occupancy: Tenant
- Ph To Show: 210.222.2227
- Possession: Closing/Funding
- Style: One Story
- Views: 21
Owner Information
- Owner Lrealreb: No
Similar Properties
Nearby Subdivisions
Brkhaven/starlit Hills
Brook Haven
Castle Hills
Castle Park
Cresthaven Heights
Cresthaven Ne
Dellview
Greenhill Village
Harmony Hills
King O Hill
Larkspur
Lockhill Estates
Oak Glen Park
Oak Glen Pk Castle Pk
Oak Glen Pk/castle Pk
Preserve At Castle Hills
Starlit Hills
The Gardens At Castlehil
Vista View
Wonder Homes
Contact Info

- Jose Robledo, REALTOR ®
- Premier Realty Group
- I'll Help Get You There
- Mobile: 830.968.0220
- Mobile: 830.968.0220
- joe@mevida.net



