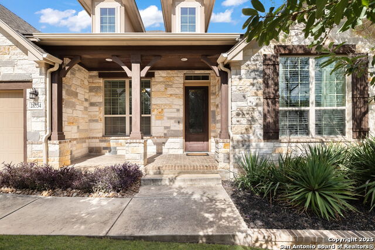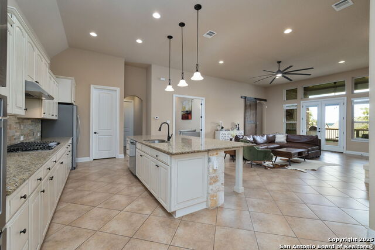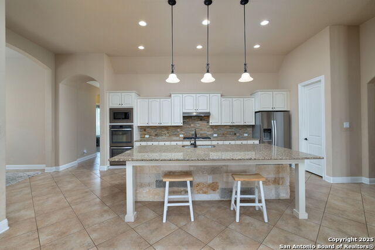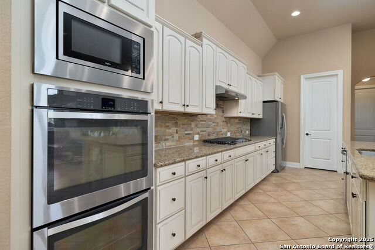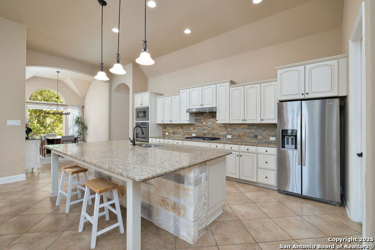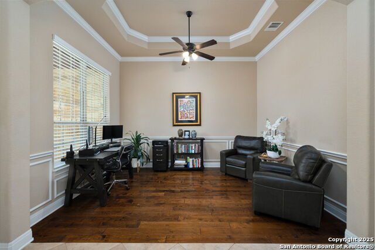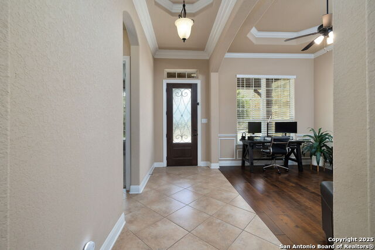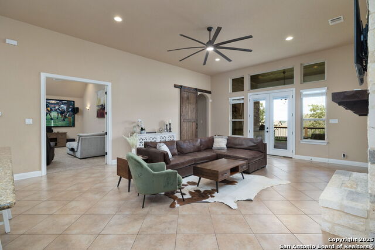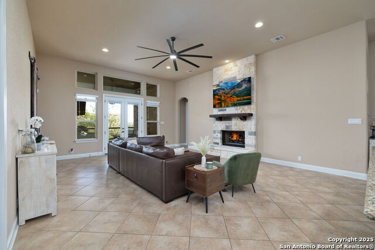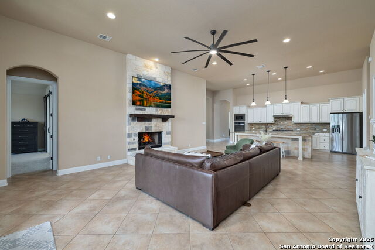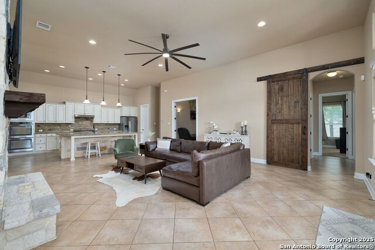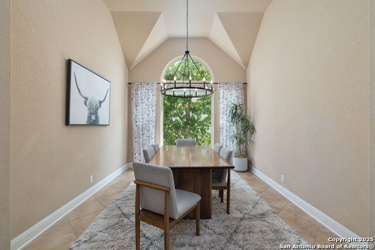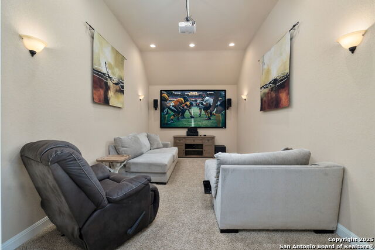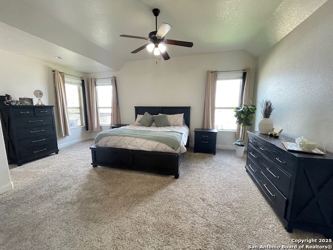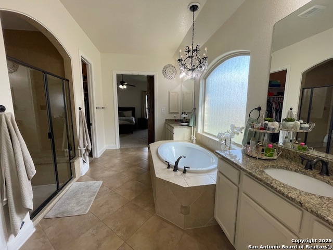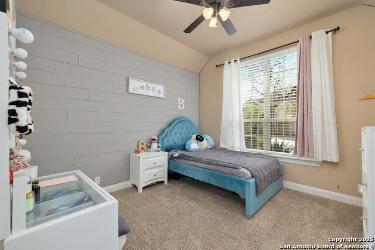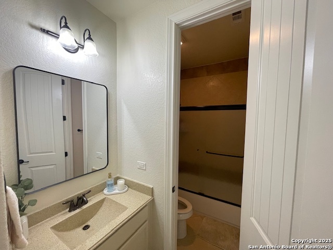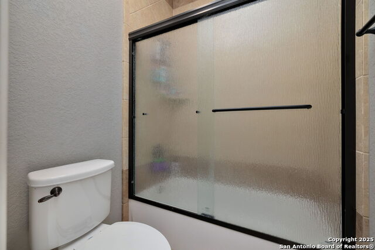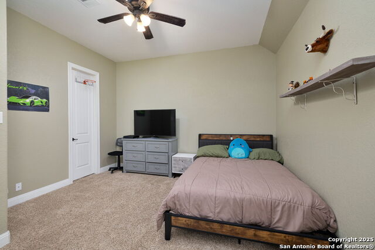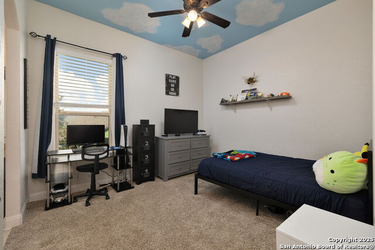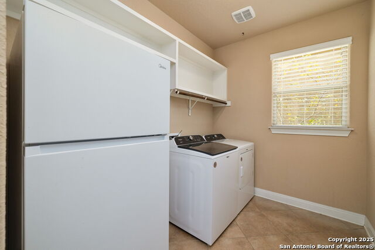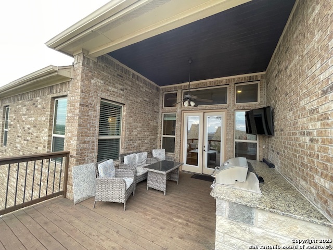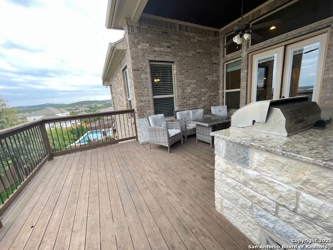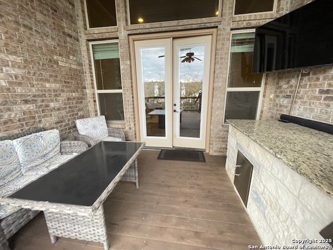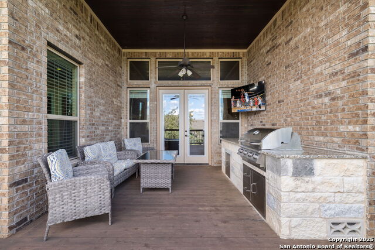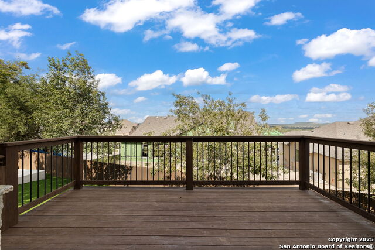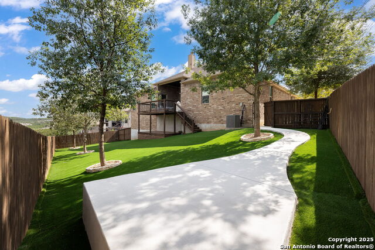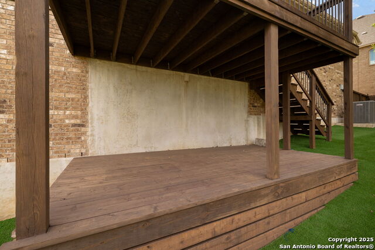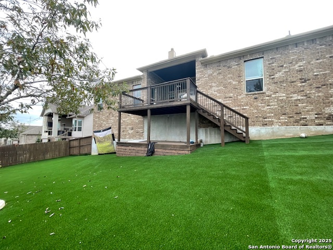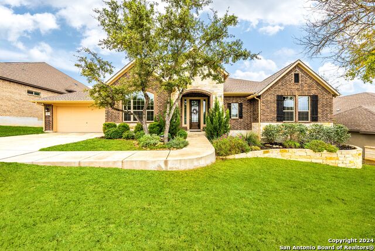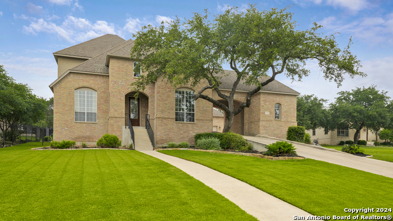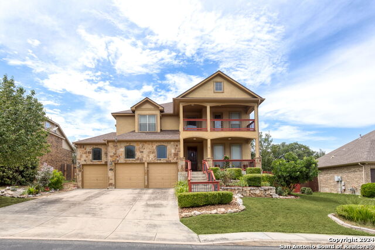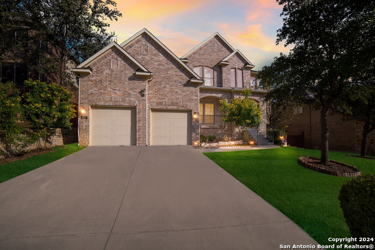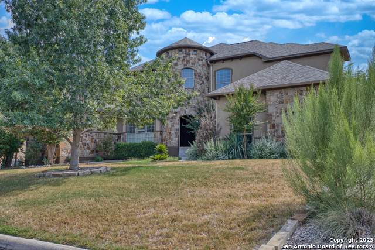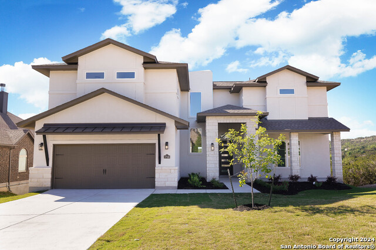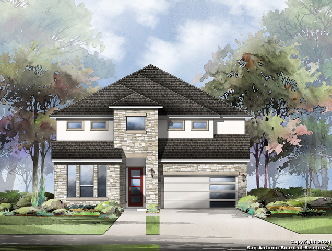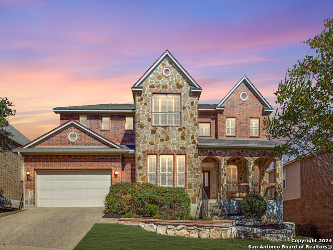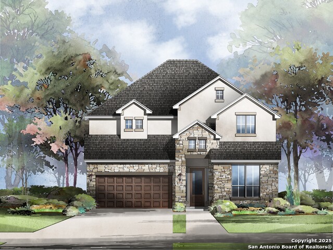28534 Tristant Rdg, San Antonio, TX 78260
Property Photos
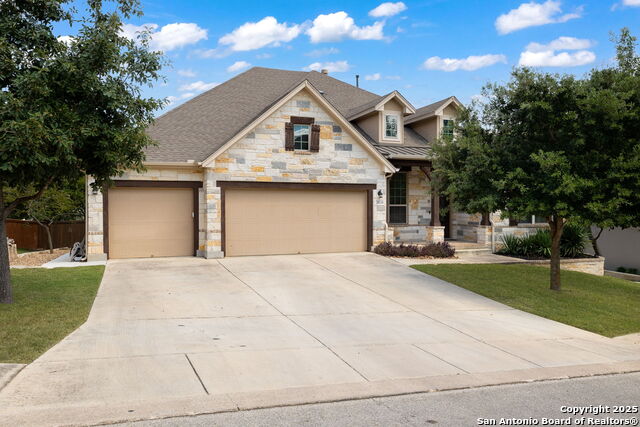
Would you like to sell your home before you purchase this one?
Priced at Only: $685,000
For more Information Call:
Address: 28534 Tristant Rdg, San Antonio, TX 78260
Property Location and Similar Properties
- MLS#: 1843065 ( Single Residential )
- Street Address: 28534 Tristant Rdg
- Viewed: 8
- Price: $685,000
- Price sqft: $215
- Waterfront: No
- Year Built: 2014
- Bldg sqft: 3181
- Bedrooms: 4
- Total Baths: 3
- Full Baths: 3
- Garage / Parking Spaces: 3
- Days On Market: 48
- Additional Information
- County: BEXAR
- City: San Antonio
- Zipcode: 78260
- Subdivision: Hastings Ridge At Kinder Ranch
- District: Comal
- Elementary School: Kinder Ranch Elementary
- Middle School: Pieper Ranch
- High School: Pieper
- Provided by: Keller Williams City-View
- Contact: Nelly Rose
- (210) 693-3105

- DMCA Notice
Description
*** OPEN HOUSE SAT. 3.29.25 12 3pm. Stunning One Story Home in Desirable Kinder Ranch! Welcome to this beautifully designed 4 bedroom, 3 bathroom Ashton Woods home, ideally located in the highly sought after Kinder Ranch community. With top rated schools and the community pool just a short walk away, this home offers the perfect balance of convenience and luxury! Gorgeous Curb Appeal & Outdoor Living Lush landscaping, manicured mature trees, and a spacious front porch, Low maintenance backyard upgraded with turf grass Outdoor kitchen with a garbage disposal perfect for entertaining! Private covered deck with double 8' patio doors 8x8 concrete slab ready for a storage shed Sprinkler system in the front yard and a newly stained fence, Spacious & Elegant Interior Grand entry with high ceilings & elegant crown molding, Two separate living areas + formal dining room. Dedicated media room with a full home theater system Large home office with wood flooring, tray ceiling & double crown molding 2" faux wood blinds and walk in closets throughout for style & storage, Chef's Dream Kitchen. Stone wainscot island & backsplash, Gas cooktop, built in microwave, & double ovens, Walk in pantry with plenty of storage. Luxurious Primary Suite with Breathtaking Hill Country views, His and her vanities, garden tub, walk in shower & personal closets Cozy Living & Modern Upgrades, Second living area with a gas fireplace, Spacious laundry room with shelving, Side walkway connecting the mudroom to the 3 car attached garage, Energy Efficient & Smart Home Features, Energy Star Certified for efficiency & cost savings, Programmable thermostat, double pane windows & 12"+ attic insulation, Radiant barrier & Energy Star appliances, This home is move in ready and filled with high end upgrades! Don't miss your chance to own this stunning property schedule your showing today!
Description
*** OPEN HOUSE SAT. 3.29.25 12 3pm. Stunning One Story Home in Desirable Kinder Ranch! Welcome to this beautifully designed 4 bedroom, 3 bathroom Ashton Woods home, ideally located in the highly sought after Kinder Ranch community. With top rated schools and the community pool just a short walk away, this home offers the perfect balance of convenience and luxury! Gorgeous Curb Appeal & Outdoor Living Lush landscaping, manicured mature trees, and a spacious front porch, Low maintenance backyard upgraded with turf grass Outdoor kitchen with a garbage disposal perfect for entertaining! Private covered deck with double 8' patio doors 8x8 concrete slab ready for a storage shed Sprinkler system in the front yard and a newly stained fence, Spacious & Elegant Interior Grand entry with high ceilings & elegant crown molding, Two separate living areas + formal dining room. Dedicated media room with a full home theater system Large home office with wood flooring, tray ceiling & double crown molding 2" faux wood blinds and walk in closets throughout for style & storage, Chef's Dream Kitchen. Stone wainscot island & backsplash, Gas cooktop, built in microwave, & double ovens, Walk in pantry with plenty of storage. Luxurious Primary Suite with Breathtaking Hill Country views, His and her vanities, garden tub, walk in shower & personal closets Cozy Living & Modern Upgrades, Second living area with a gas fireplace, Spacious laundry room with shelving, Side walkway connecting the mudroom to the 3 car attached garage, Energy Efficient & Smart Home Features, Energy Star Certified for efficiency & cost savings, Programmable thermostat, double pane windows & 12"+ attic insulation, Radiant barrier & Energy Star appliances, This home is move in ready and filled with high end upgrades! Don't miss your chance to own this stunning property schedule your showing today!
Payment Calculator
- Principal & Interest -
- Property Tax $
- Home Insurance $
- HOA Fees $
- Monthly -
Features
Building and Construction
- Apprx Age: 11
- Builder Name: ASHTONWOODS
- Construction: Pre-Owned
- Exterior Features: Brick, 4 Sides Masonry
- Floor: Carpeting, Ceramic Tile
- Foundation: Slab
- Kitchen Length: 19
- Roof: Heavy Composition, Metal
- Source Sqft: Appsl Dist
School Information
- Elementary School: Kinder Ranch Elementary
- High School: Pieper
- Middle School: Pieper Ranch
- School District: Comal
Garage and Parking
- Garage Parking: Three Car Garage
Eco-Communities
- Water/Sewer: City
Utilities
- Air Conditioning: One Central
- Fireplace: Living Room
- Heating Fuel: Electric
- Heating: Central
- Recent Rehab: No
- Utility Supplier Elec: CPS
- Utility Supplier Gas: Tiger
- Utility Supplier Water: SAWS
- Window Coverings: Some Remain
Amenities
- Neighborhood Amenities: Pool, Park/Playground, Jogging Trails, Bike Trails, BBQ/Grill, Basketball Court
Finance and Tax Information
- Days On Market: 332
- Home Owners Association Fee: 307.71
- Home Owners Association Frequency: Quarterly
- Home Owners Association Mandatory: Mandatory
- Home Owners Association Name: REAL MANAGE
- Total Tax: 1208637
Rental Information
- Currently Being Leased: No
Other Features
- Block: 24
- Contract: Exclusive Right To Sell
- Instdir: West on Kinder Parkway from Bulverde Road. Left on Hastings Ridge. Right on Kinder Run. Left on Tristant Ridge.
- Interior Features: One Living Area, Two Living Area, Liv/Din Combo, Separate Dining Room, Eat-In Kitchen, Island Kitchen, Walk-In Pantry, Study/Library, Media Room, Utility Room Inside, 1st Floor Lvl/No Steps, High Ceilings, Open Floor Plan, Cable TV Available, High Speed Internet, Walk in Closets
- Legal Desc Lot: 43
- Legal Description: CB 4854B (KINDER RANCH AGI UT-1), BLOCK 24, LOT 43 2014 NEW
- Occupancy: Owner
- Ph To Show: 210.222.2227
- Possession: Closing/Funding
- Style: One Story, Traditional
Owner Information
- Owner Lrealreb: No
Similar Properties
Nearby Subdivisions
Bavarian Hills
Bluffs Of Lookout Canyon
Boulders At Canyon Springs
Canyon Springs
Canyon Springs Trails Ne
Clementson Ranch
Deer Creek
Enclave At Canyon Springs
Estancia
Estancia Ranch
Estancia Ranch - 50
Estates At Stonegate
Hastings Ridge At Kinder Ranch
Heights At Stone Oak
Highland Estates
Kinder Ranch
Lakeside At Canyon Springs
Links At Canyon Springs
Lookout Canyon
Lookout Canyon Creek
Oak Moss North
Oliver Ranch
Panther Creek At Stone O
Preserve At Sterling Ridge
Promontory Reserve
Prospect Creek At Kinder Ranch
Ridge At Canyon Springs
Ridge Of Silverado Hills
Royal Oaks Estates
San Miguel At Canyon Springs
Sherwood Forest
Silverado Hills
Sterling Ridge
Stone Oak Villas
Summerglen
Sunday Creek At Kinder Ranch
Terra Bella
The Forest At Stone Oak
The Preserve Of Sterling Ridge
The Reserves @ The Heights Of
The Reserves@ The Heights Of S
The Ridge
The Ridge At Lookout Canyon
The Summit At Canyon Springs
The Summit At Sterling Ridge
Timber Oaks North
Timberwood Park
Toll Brothers At Kinder Ranch
Tuscany Heights
Valencia Terrace
Venado Creek
Villas At Canyon Springs
Villas Of Silverado Hills
Vista Bella
Waters At Canyon Springs
Willis Ranch
Woodland Hills
Woodland Hills North
Contact Info

- Jose Robledo, REALTOR ®
- Premier Realty Group
- I'll Help Get You There
- Mobile: 830.968.0220
- Mobile: 830.968.0220
- joe@mevida.net



