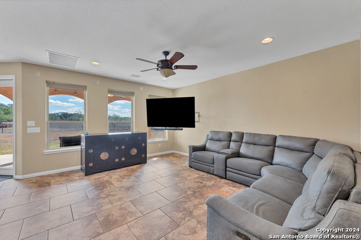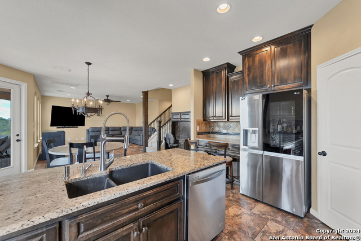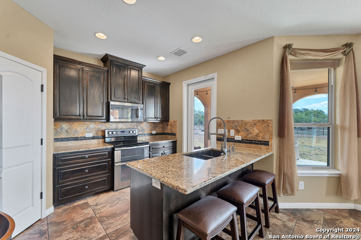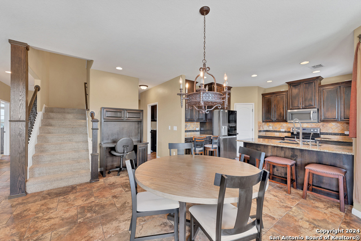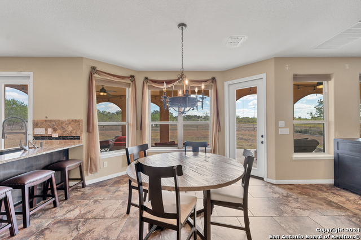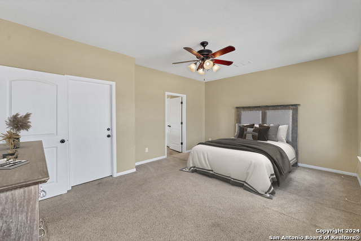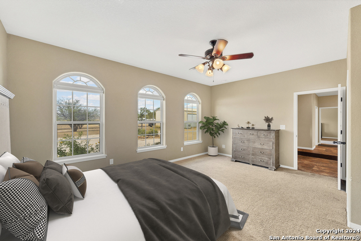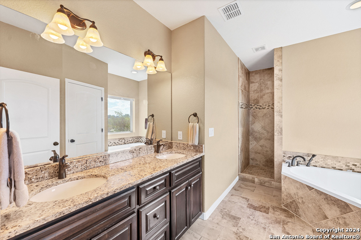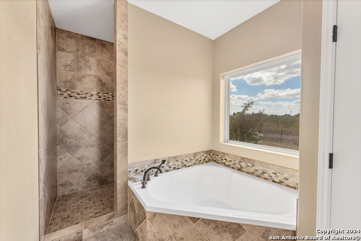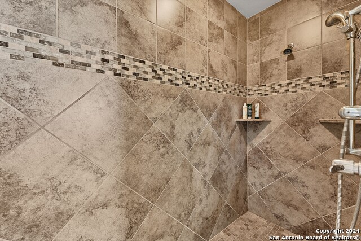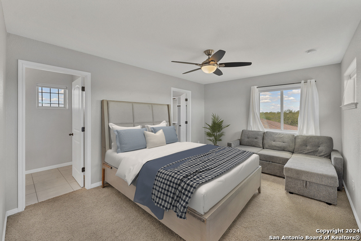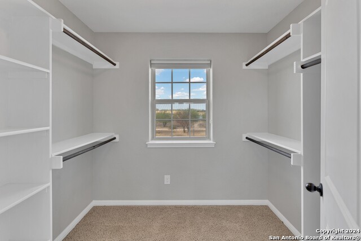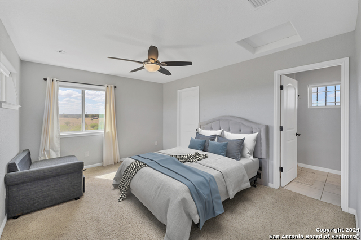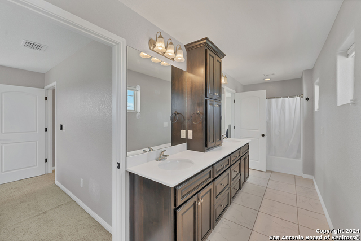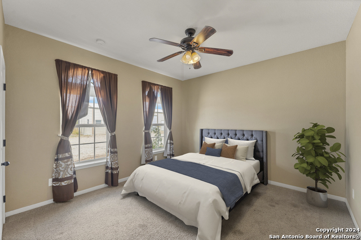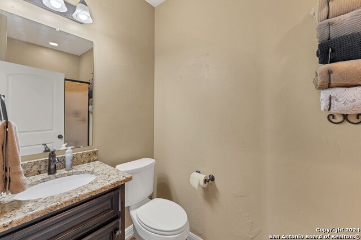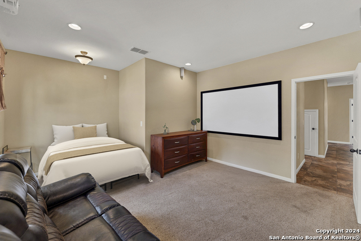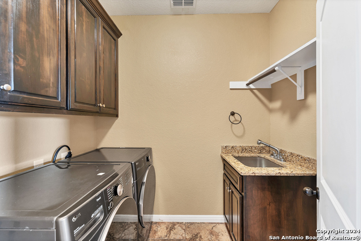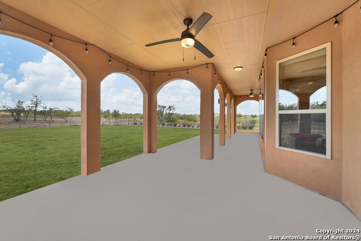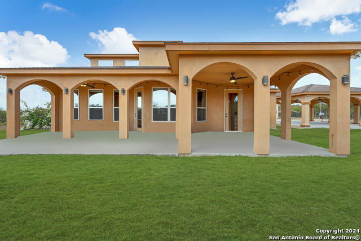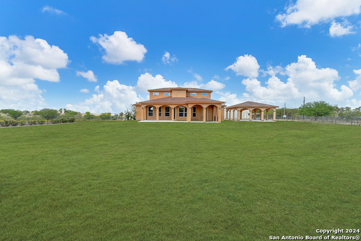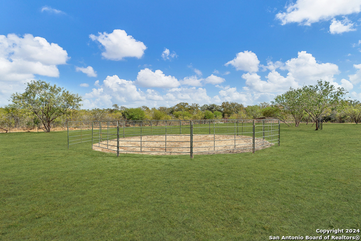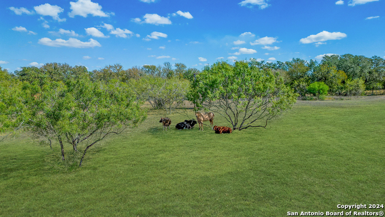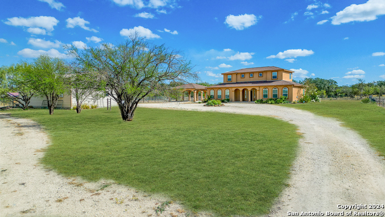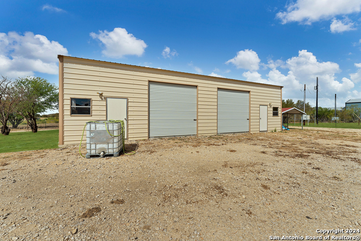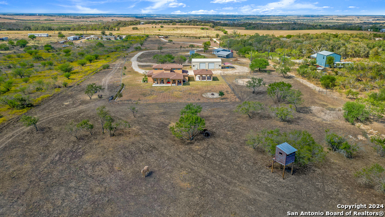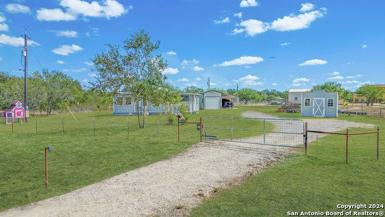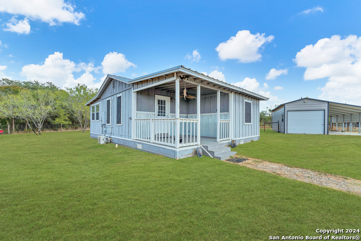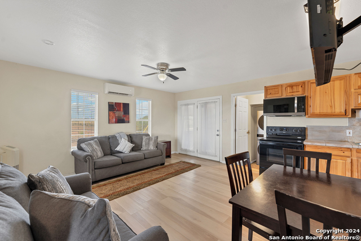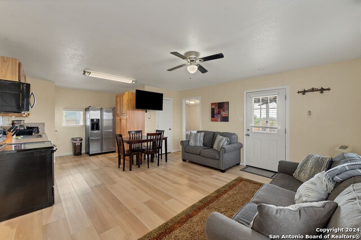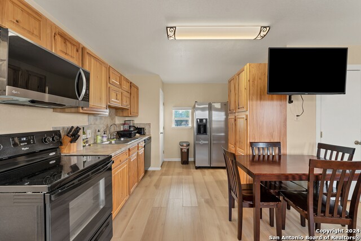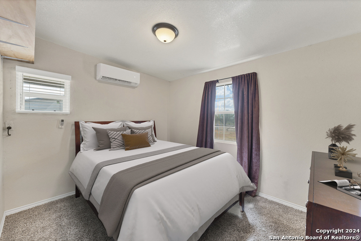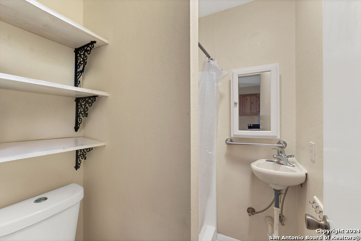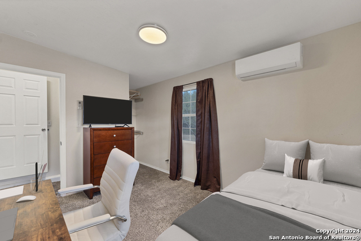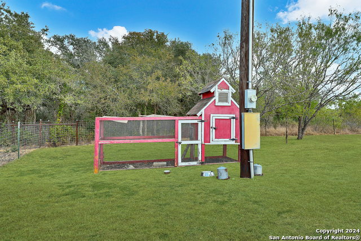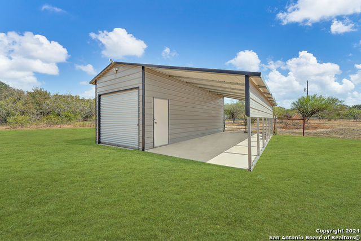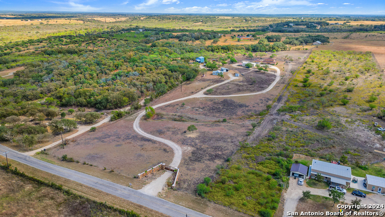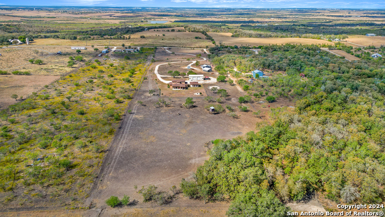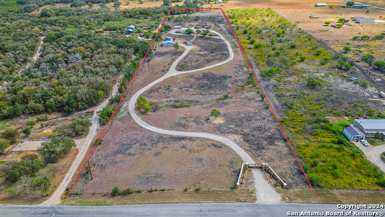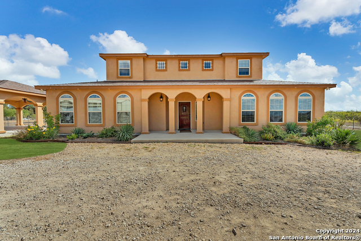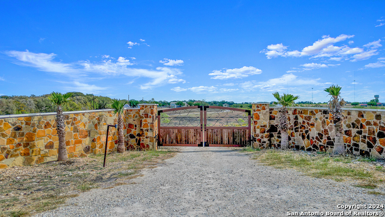2211 Old Lehmann Rd, Seguin, TX 78155
Property Photos
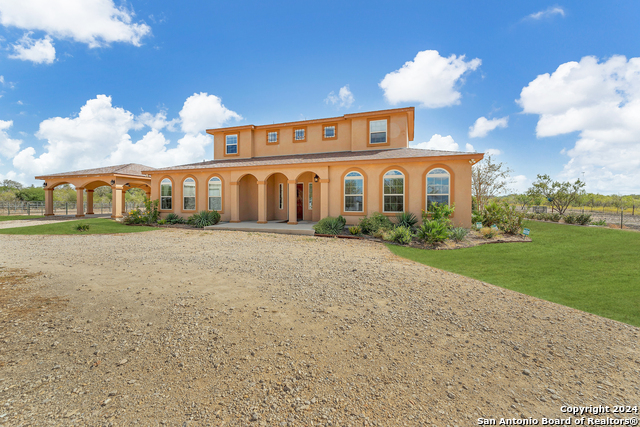
Would you like to sell your home before you purchase this one?
Priced at Only: $845,000
For more Information Call:
Address: 2211 Old Lehmann Rd, Seguin, TX 78155
Property Location and Similar Properties
- MLS#: 1843153 ( Single Residential )
- Street Address: 2211 Old Lehmann Rd
- Viewed: 12
- Price: $845,000
- Price sqft: $258
- Waterfront: No
- Year Built: 2015
- Bldg sqft: 3280
- Bedrooms: 6
- Total Baths: 4
- Full Baths: 4
- Garage / Parking Spaces: 1
- Days On Market: 50
- Additional Information
- County: GUADALUPE
- City: Seguin
- Zipcode: 78155
- Subdivision: Not In Defined Subdivision
- District: Seguin
- Elementary School: Call District
- Middle School: Call District
- High School: Seguin
- Provided by: Rodriguez Collective
- Contact: Erin Rodriguez
- (210) 910-6841

- DMCA Notice
Description
Experience country living with this unique property offering two residences on over 10 acres with a gated entrance. The main home is a beautifully designed European Spanish style residence that combines comfort with elegance. Its stucco exterior, spacious covered back porch, and native landscaping create a welcoming appeal. Inside, the main floor offers an open layout with expansive windows, versatile living spaces, and a well equipped kitchen at the heart of the home. The primary suite includes a sitting area, walk in shower, garden tub, double sinks, and a walk in closet built as a secure safe room. A second bedroom and an office/media room are also conveniently located on the main level. Built with energy efficiency in mind, this home features a post tension cable foundation, 2x6 exterior walls, R 21 insulation, and a radiant roof barrier. Outdoors, enjoy a large, detached two car carport that doubles as a party pavilion. Beyond the main house, the property includes a fully insulated 24'x50' workshop with A/C, 220V wiring, future plumbing setup, and an additional 10'x20' carport. The land is fully fenced and cross fenced, with an agricultural exemption, two dry stock tanks, a target range with berm, and mature oak trees. The second home on the property is a charming 2/1 with 744 sq ft, covered front porch, and fenced yard. With its own entrance and utilities, this additional dwelling is ideal for guests or rental income. It also includes a 24'x30' shop, carport, custom storage shed, and chicken coop, making it a self sufficient unit independent from the main house. Situated on a quiet country road, this property is a short drive from Seguin, New Braunfels, and San Marcos, offering an ideal lifestyle for those who value space, privacy, and the beauty of rural living.
Description
Experience country living with this unique property offering two residences on over 10 acres with a gated entrance. The main home is a beautifully designed European Spanish style residence that combines comfort with elegance. Its stucco exterior, spacious covered back porch, and native landscaping create a welcoming appeal. Inside, the main floor offers an open layout with expansive windows, versatile living spaces, and a well equipped kitchen at the heart of the home. The primary suite includes a sitting area, walk in shower, garden tub, double sinks, and a walk in closet built as a secure safe room. A second bedroom and an office/media room are also conveniently located on the main level. Built with energy efficiency in mind, this home features a post tension cable foundation, 2x6 exterior walls, R 21 insulation, and a radiant roof barrier. Outdoors, enjoy a large, detached two car carport that doubles as a party pavilion. Beyond the main house, the property includes a fully insulated 24'x50' workshop with A/C, 220V wiring, future plumbing setup, and an additional 10'x20' carport. The land is fully fenced and cross fenced, with an agricultural exemption, two dry stock tanks, a target range with berm, and mature oak trees. The second home on the property is a charming 2/1 with 744 sq ft, covered front porch, and fenced yard. With its own entrance and utilities, this additional dwelling is ideal for guests or rental income. It also includes a 24'x30' shop, carport, custom storage shed, and chicken coop, making it a self sufficient unit independent from the main house. Situated on a quiet country road, this property is a short drive from Seguin, New Braunfels, and San Marcos, offering an ideal lifestyle for those who value space, privacy, and the beauty of rural living.
Payment Calculator
- Principal & Interest -
- Property Tax $
- Home Insurance $
- HOA Fees $
- Monthly -
Features
Building and Construction
- Apprx Age: 10
- Builder Name: Unknown
- Construction: Pre-Owned
- Exterior Features: Stucco
- Floor: Carpeting, Ceramic Tile
- Foundation: Slab
- Kitchen Length: 10
- Other Structures: Poultry Coop, RV/Boat Storage, Second Residence, Storage
- Roof: Composition
- Source Sqft: Appsl Dist
Land Information
- Lot Description: County VIew, Horses Allowed, 5 - 14 Acres, Mature Trees (ext feat)
- Lot Improvements: Street Paved, Asphalt, County Road
School Information
- Elementary School: Call District
- High School: Seguin
- Middle School: Call District
- School District: Seguin
Garage and Parking
- Garage Parking: None/Not Applicable
Eco-Communities
- Energy Efficiency: Double Pane Windows, Ceiling Fans
- Water/Sewer: Septic, Co-op Water
Utilities
- Air Conditioning: One Central
- Fireplace: Not Applicable
- Heating Fuel: Electric
- Heating: Central, 1 Unit
- Utility Supplier Elec: GVEC
- Utility Supplier Gas: N/A
- Utility Supplier Sewer: SEPTIC
- Utility Supplier Water: CO-OP
- Window Coverings: Some Remain
Amenities
- Neighborhood Amenities: None
Finance and Tax Information
- Days On Market: 194
- Home Owners Association Mandatory: None
- Total Tax: 11168.89
Rental Information
- Currently Being Leased: No
Other Features
- Block: N/A
- Contract: Exclusive Right To Sell
- Instdir: From TX-123 Bus S/Austin St - Turn onto FM 466 W - Turn right onto FM 2623 - Turn left onto Old Lehmann Rd - Continue on Old Lehmann Rd - Home is located on the right.
- Interior Features: One Living Area, Eat-In Kitchen, Breakfast Bar, Utility Room Inside, 1st Floor Lvl/No Steps, High Ceilings, Open Floor Plan, High Speed Internet, Laundry Main Level, Laundry Room, Walk in Closets
- Legal Desc Lot: N/A
- Legal Description: ABS: 84 SUR: JOHN B COWAN 10.4540 AC. AKA TR 4 SUNB
- Miscellaneous: No City Tax, Virtual Tour
- Occupancy: Owner
- Ph To Show: 210-222-2227
- Possession: Closing/Funding
- Style: Traditional
- Views: 12
Owner Information
- Owner Lrealreb: No
Nearby Subdivisions
A J Grebey 1
Acre
Arroyo Del Cielo
Arroyo Ranch
Arroyo Ranch Ph 1
Arroyo Ranch Ph 2
Arroyo Ranch Phase #1
Baker Isaac
Bartholomae
Bauer
Bruns
Capote Oaks Estates
Cardova Crossing
Caters Parkview
Century Oaks
Chaparral
Cherino M
Clements J D
College View #1
Cordova Crossing
Cordova Crossing Unit 3
Cordova Estates
Cordova Trails
Cordova Xing Un 1
Cordova Xing Un 2
Country Club Estates
Countryside
Coveney Estates
Davis George W
Deerwood
Deerwood Circle
Eastgate
El Rhea Courts
Esnaurizar A M
Fairview#2
Forest Oak Ranches Phase 1
Forshage
G 0020
G W Williams
G W Williams Surv 46 Abs 33
G_a0006
George King
Glen Cove
Gortari E
Greenfield
Greenspoint Heights
Guadalupe Heights
Guadalupe Ski-plex
Hannah Heights
Hickory Forrest
Hiddenbrooke
Inner
J C Pape
John Cowan Survey
Jose De La Baume
Joseph Kent
Joye
Keller Heights
L H Peters
Laguna Vista
Lake Ridge
Las Brisas
Las Brisas #6
Las Brisas 3
Las Hadas
Leach William
Lenard Anderson
Lily Springs
Mansola
Meadow Lake
Meadows @ Nolte Farms Ph# 1 (t
Meadows Of Martindale
Meadows Of Mill Creek
Mill Creek Crossing
Muehl Road Estates
N/a
Na
Navarro Fields
Navarro Oaks
Navarro Ranch
Nolte Farms
None
Northern Trails
Northgate
Not In Defined Subdivision
Oak Creek
Oak Hills Ranch Estates
Oak Springs
Oak Village
Oak Village North
Out/guadalupe Co.
Out/guadalupe Co. (common) / H
Out/guadulape
Pape
Pecan Cove
Pleasant Acres
Ridge View
Ridge View Estates
Ridgeview
River - Guadalupe County
Rob Roy Estates
Rook
Roseland Heights #2
Rural Nbhd Geo Region
Ruralg23
Sagewood
Schneider Hill
Seguin
Seguin Neighborhood 01
Seguin Neighborhood 02
Seguin Neighborhood 03
Seguin_nh
Seguin-01
Sky Valley
Smith
Swenson Heights
Swenson Heights Sub Un 3b
T O R Properties Ii
The Meadows
The Summit
The Summitt At Cordova
The Village Of Mill Creek
The Willows
Three Oaks
Toll Brothers At Nolte Farms
Tor Properties Unit 2
Unkown
Village At Three Oaks
Wallace
Walnut Bend
Waters Edge
West
West #1
West 1
West Addition
Windbrook
Woodside Farms
Zipp 2
Contact Info

- Jose Robledo, REALTOR ®
- Premier Realty Group
- I'll Help Get You There
- Mobile: 830.968.0220
- Mobile: 830.968.0220
- joe@mevida.net



