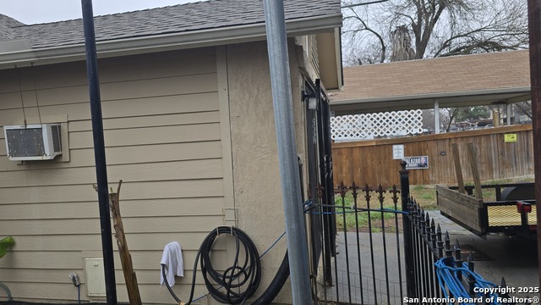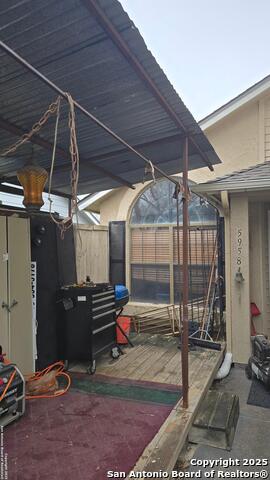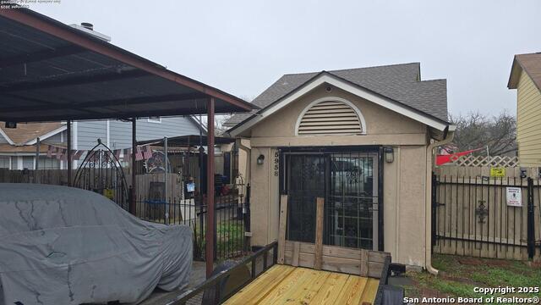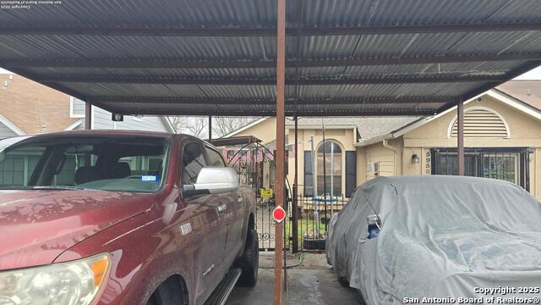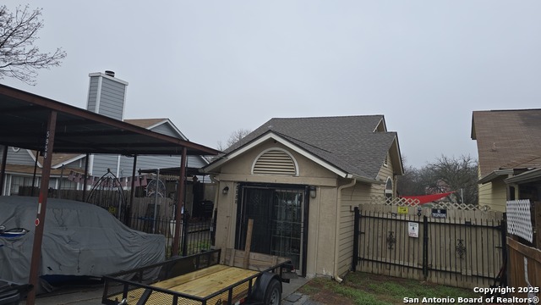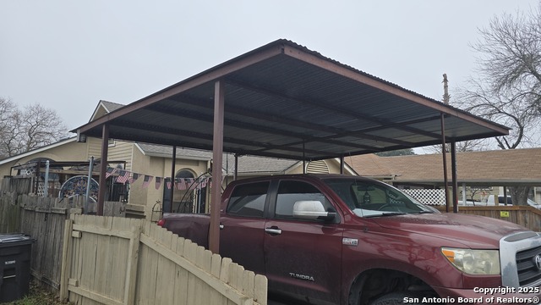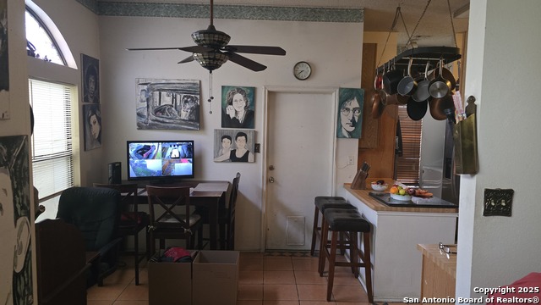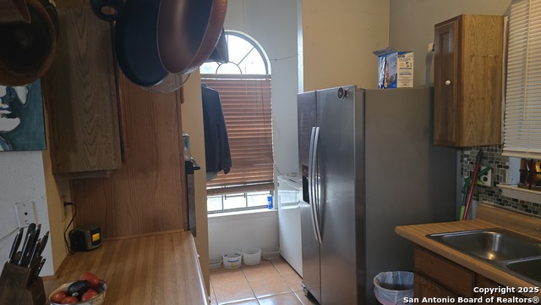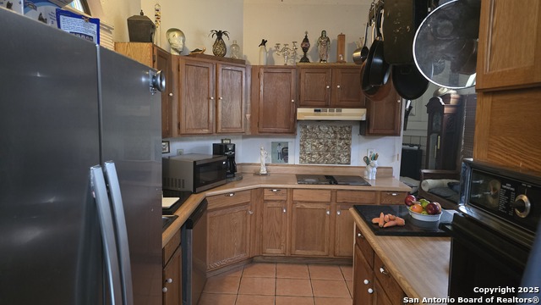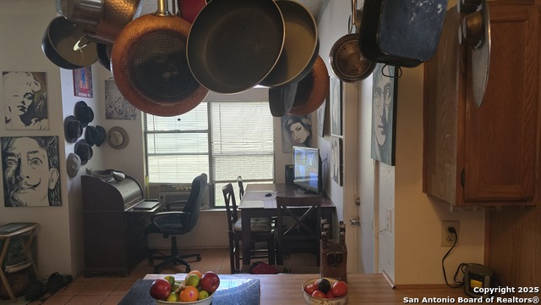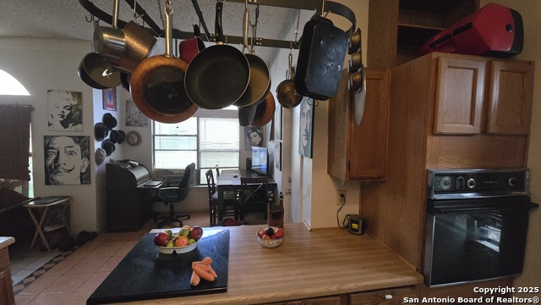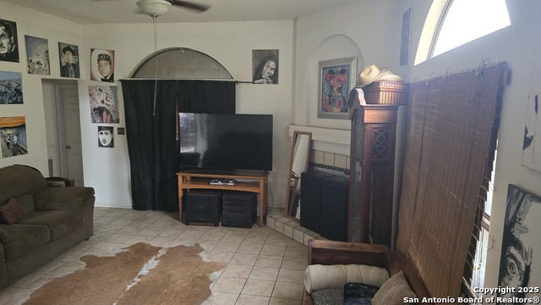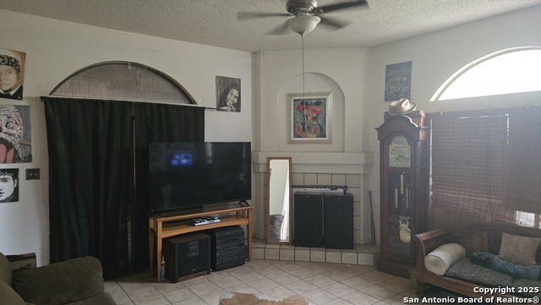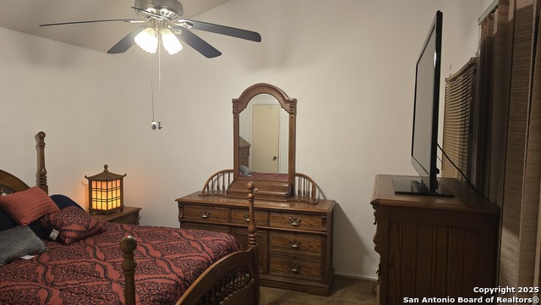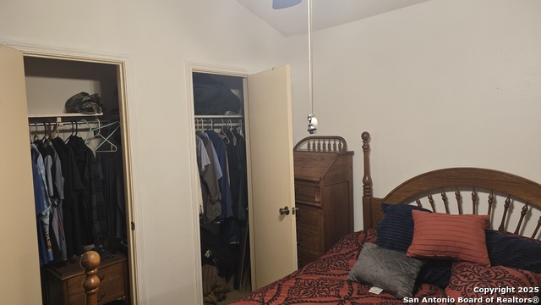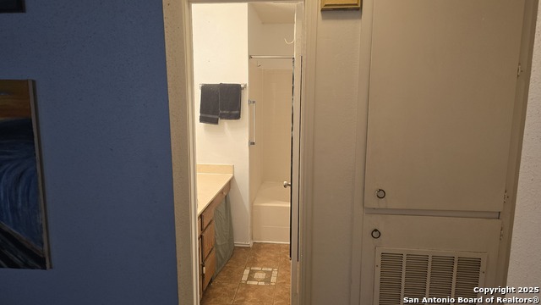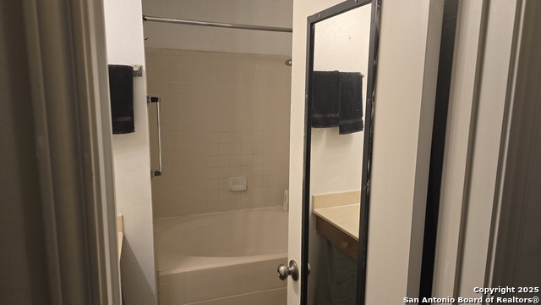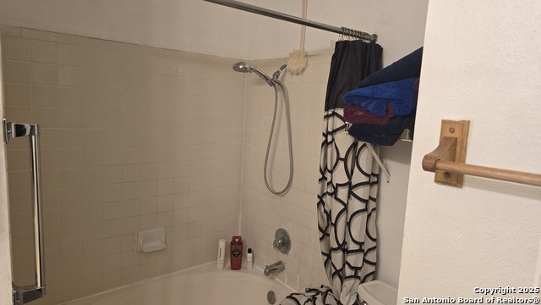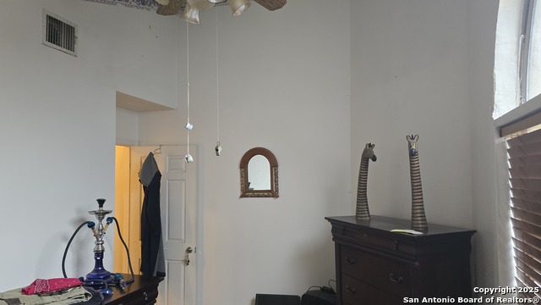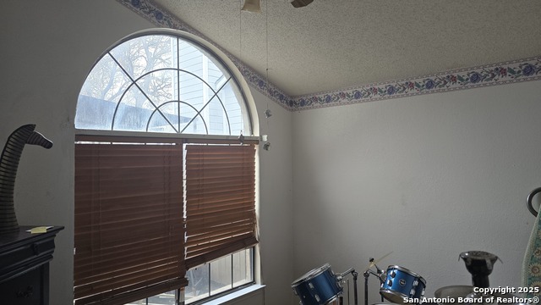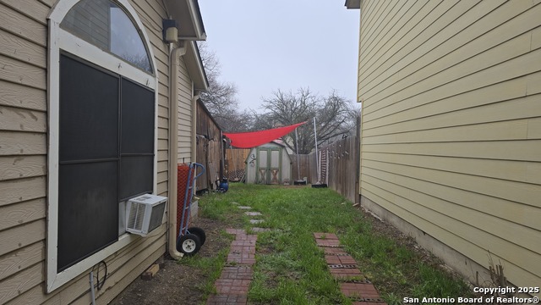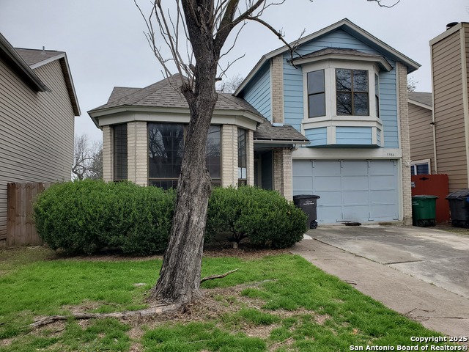5958 Burning Sunrise Dr, San Antonio, TX 78244
Property Photos
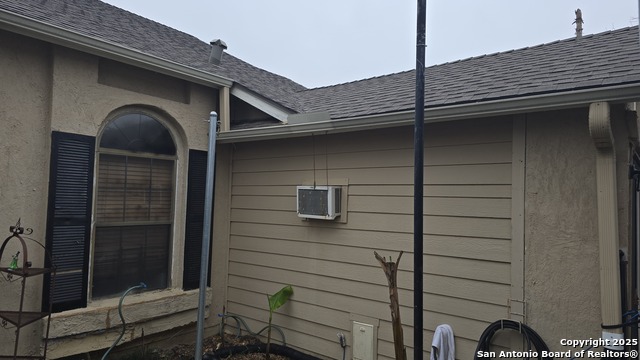
Would you like to sell your home before you purchase this one?
Priced at Only: $155,000
For more Information Call:
Address: 5958 Burning Sunrise Dr, San Antonio, TX 78244
Property Location and Similar Properties
- MLS#: 1843440 ( Single Residential )
- Street Address: 5958 Burning Sunrise Dr
- Viewed:
- Price: $155,000
- Price sqft: $135
- Waterfront: No
- Year Built: 1985
- Bldg sqft: 1148
- Bedrooms: 3
- Total Baths: 1
- Full Baths: 1
- Garage / Parking Spaces: 1
- Days On Market: 70
- Additional Information
- County: BEXAR
- City: San Antonio
- Zipcode: 78244
- Subdivision: Sunrise
- District: Judson
- Elementary School: Paschall
- Middle School: Kirby
- High School: Wagner
- Provided by: Option One Real Estate
- Contact: John Renteria
- (210) 389-5266

- DMCA Notice
Description
Welcome to this charming 3 bedroom, 1 bathroom , CPS Certified Energy Efficient Home home in the highly sought after Judson School District! This 1,158 sq. ft. home offers a cozy yet functional layout with a mix of carpet and tile flooring throughout. The living room features a perfectly placed fireplace, creating a warm and inviting space to relax. Outside, you'll find ample parking with an extended driveway, including three dedicated spaces two of which are covered plus a side fence that allows for boat or RV parking. The backyard is a true dream, for pets and owners. Featuring 3 dog doors, a spacious backyard, an above ground pool room retreat and a covered workstation, perfect for hobbies, storage, or outdoor projects. Enjoy peace of mind with CCTV security cameras and covered, secure parking. The home also boasts a covered front deck, ideal for morning coffee or evening relaxation. Best of all, this property is "Green Home" certified by CPS Energy, offering energy efficiency and sustainability benefits and the roof has a lifetime warranty. Don't miss out on this fantastic home with unique features and a great location schedule a tour today!
Description
Welcome to this charming 3 bedroom, 1 bathroom , CPS Certified Energy Efficient Home home in the highly sought after Judson School District! This 1,158 sq. ft. home offers a cozy yet functional layout with a mix of carpet and tile flooring throughout. The living room features a perfectly placed fireplace, creating a warm and inviting space to relax. Outside, you'll find ample parking with an extended driveway, including three dedicated spaces two of which are covered plus a side fence that allows for boat or RV parking. The backyard is a true dream, for pets and owners. Featuring 3 dog doors, a spacious backyard, an above ground pool room retreat and a covered workstation, perfect for hobbies, storage, or outdoor projects. Enjoy peace of mind with CCTV security cameras and covered, secure parking. The home also boasts a covered front deck, ideal for morning coffee or evening relaxation. Best of all, this property is "Green Home" certified by CPS Energy, offering energy efficiency and sustainability benefits and the roof has a lifetime warranty. Don't miss out on this fantastic home with unique features and a great location schedule a tour today!
Payment Calculator
- Principal & Interest -
- Property Tax $
- Home Insurance $
- HOA Fees $
- Monthly -
Features
Building and Construction
- Apprx Age: 40
- Builder Name: Unknown
- Construction: Pre-Owned
- Exterior Features: Brick, Stucco, Siding
- Floor: Carpeting, Ceramic Tile
- Foundation: Slab
- Kitchen Length: 10
- Other Structures: Workshop
- Roof: Composition
- Source Sqft: Appsl Dist
Land Information
- Lot Improvements: Street Paved, Curbs
School Information
- Elementary School: Paschall
- High School: Wagner
- Middle School: Kirby
- School District: Judson
Garage and Parking
- Garage Parking: None/Not Applicable
Eco-Communities
- Water/Sewer: Water System, Sewer System
Utilities
- Air Conditioning: One Central
- Fireplace: One, Living Room
- Heating Fuel: Electric
- Heating: Central
- Recent Rehab: No
- Window Coverings: Some Remain
Amenities
- Neighborhood Amenities: None
Finance and Tax Information
- Days On Market: 49
- Home Owners Association Mandatory: None
- Total Tax: 3839.38
Other Features
- Block: 12
- Contract: Exclusive Right To Sell
- Instdir: 78 to Summer Fest Dr. South to Mystic Sunrise, South to Burning Sunrise Dr. East to Home.
- Interior Features: One Living Area, Liv/Din Combo, 1st Floor Lvl/No Steps, Open Floor Plan
- Legal Desc Lot: 67
- Legal Description: NCB 16611 BLK 12 LOT 67 (SUNRISE UT-10) "SUNRISE" ANNEXATN
- Occupancy: Owner
- Ph To Show: 210-222-2227
- Possession: Closing/Funding
- Style: One Story, Traditional
Owner Information
- Owner Lrealreb: No
Similar Properties
Nearby Subdivisions
Bradbury Court
Brentfield
Candlewood
Candlewood Park
Chasewood
Crestway Heights
Elm Trails Subd
Fairways Of Woodlake
Gardens At Woodlake
Gardens Of Woodlake
Greens At Woodlake
Heritage Farm
Highland Farms
Highland Farms (jd)
Highland Farms 3
Highlands At Woodlak
Kendall Brook
Kendall Brook Unit 1b
Knolls Of Woodlake
Meadow Park
Miller Ranch
Mustang Valley
Na
Park At Woodlake
Spring Meadows
Springwood
Sunrise
Sunrise Sub Un 4 Ncb 16612
Ventura
Ventura Subdivision
Ventura-old
Woodlake
Woodlake Estates
Woodlake Golf Villas
Woodlake Jd
Woodlake Meadows
Woodlake Park
Woodlake Park Jd
Contact Info

- Jose Robledo, REALTOR ®
- Premier Realty Group
- I'll Help Get You There
- Mobile: 830.968.0220
- Mobile: 830.968.0220
- joe@mevida.net



