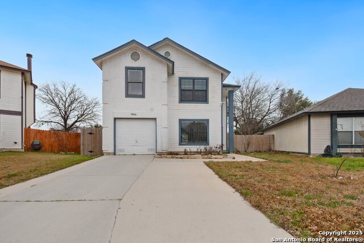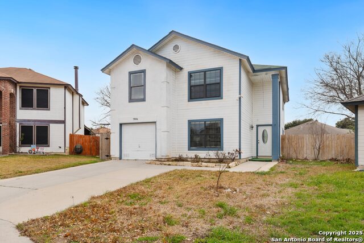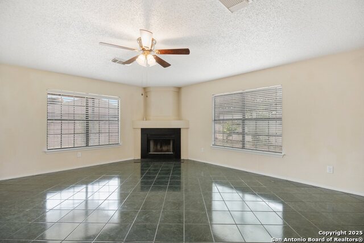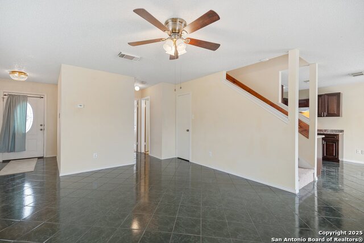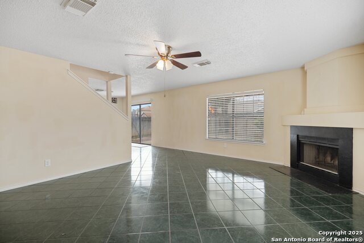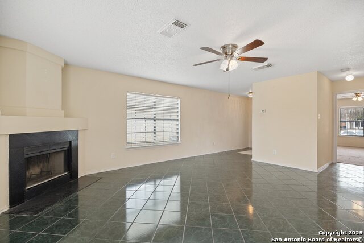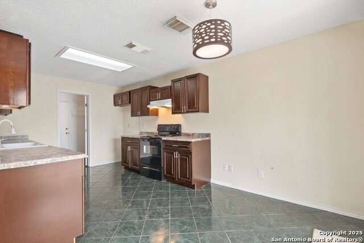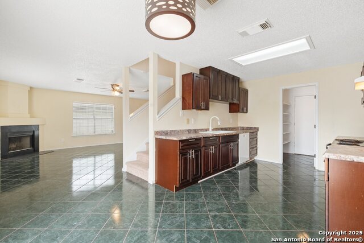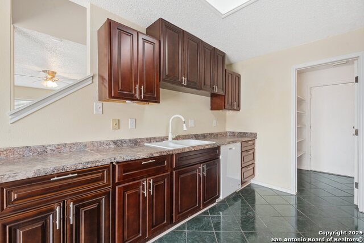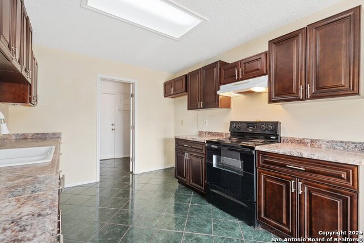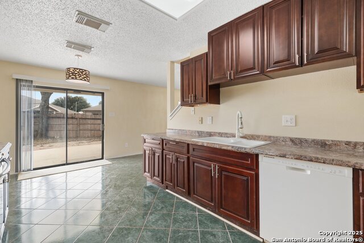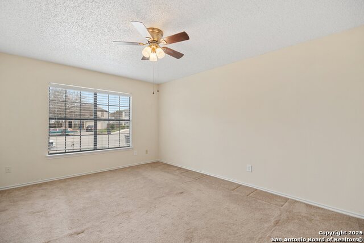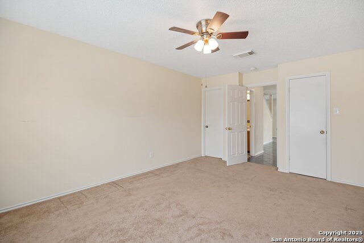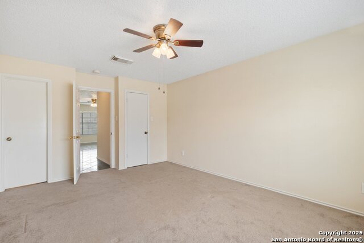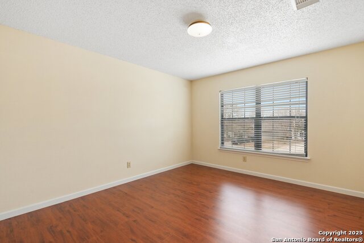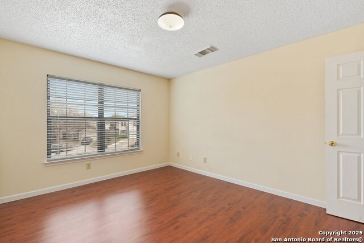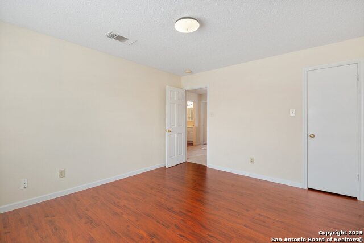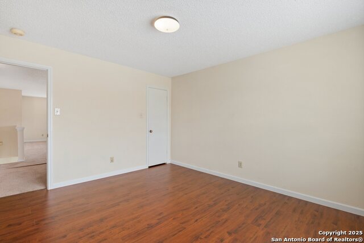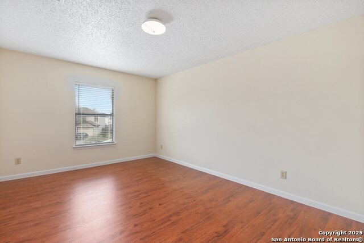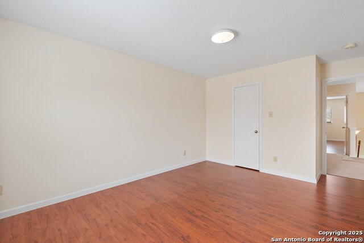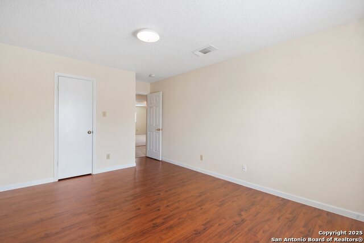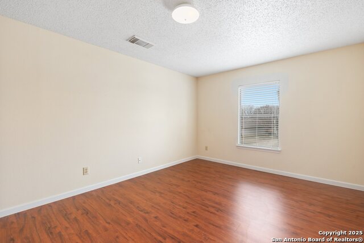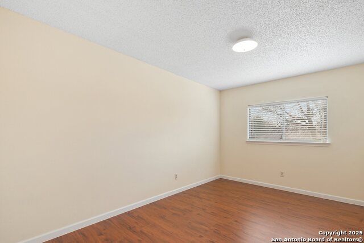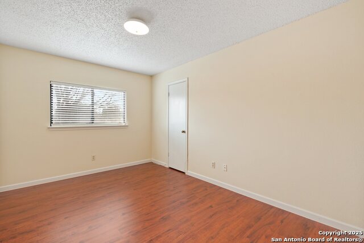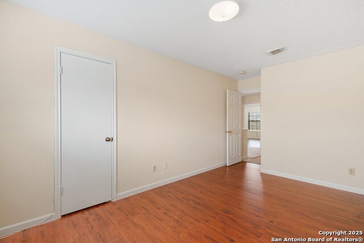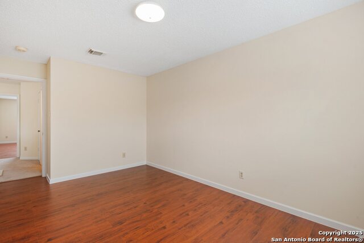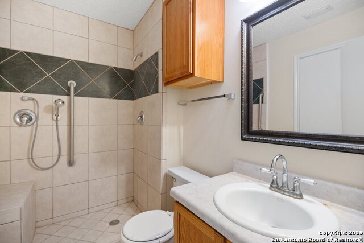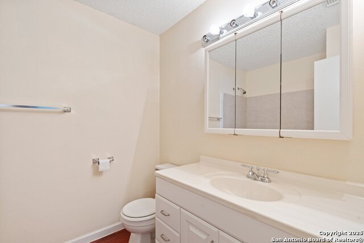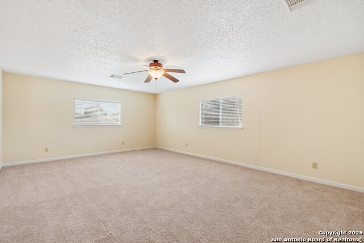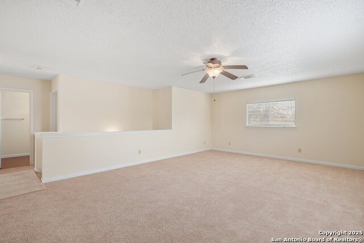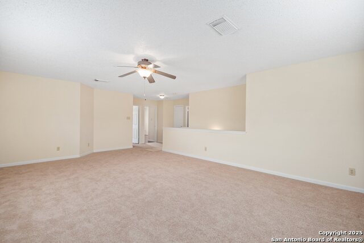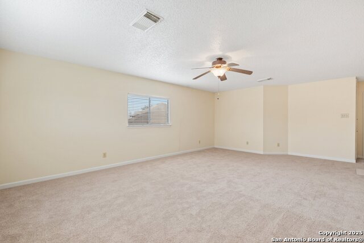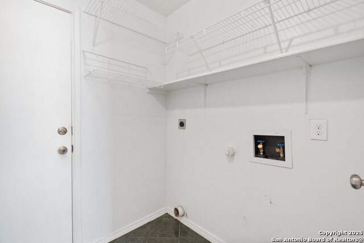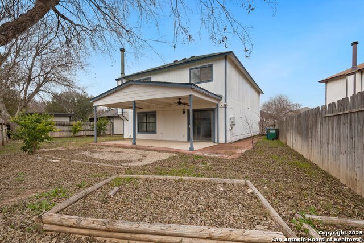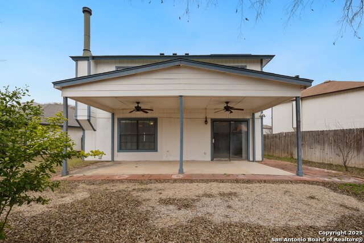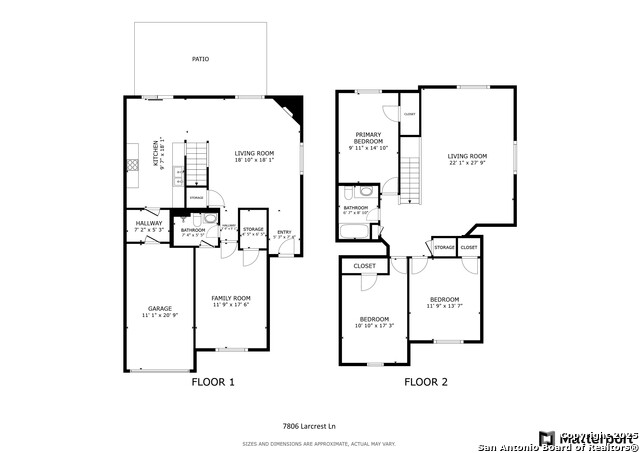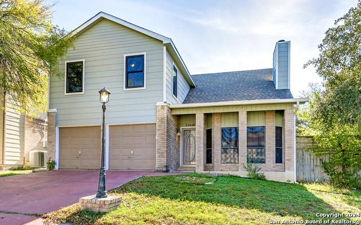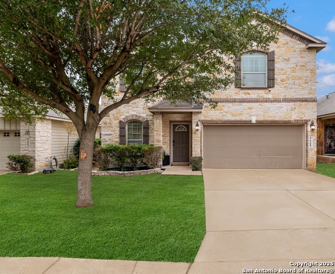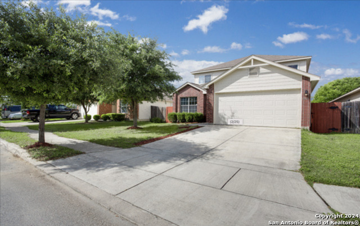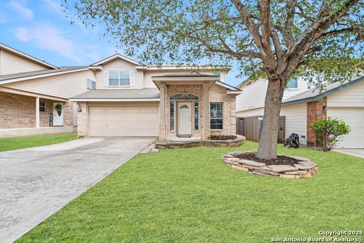7806 Larcrest Ln, San Antonio, TX 78251
Property Photos
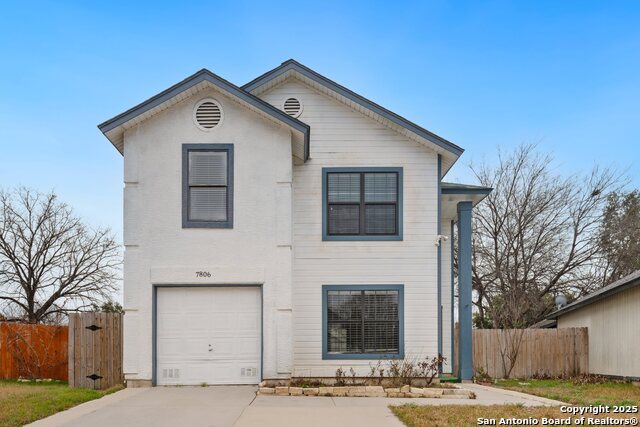
Would you like to sell your home before you purchase this one?
Priced at Only: $275,000
For more Information Call:
Address: 7806 Larcrest Ln, San Antonio, TX 78251
Property Location and Similar Properties
- MLS#: 1843816 ( Single Residential )
- Street Address: 7806 Larcrest Ln
- Viewed: 19
- Price: $275,000
- Price sqft: $126
- Waterfront: No
- Year Built: 1997
- Bldg sqft: 2180
- Bedrooms: 4
- Total Baths: 2
- Full Baths: 2
- Garage / Parking Spaces: 1
- Days On Market: 40
- Additional Information
- County: BEXAR
- City: San Antonio
- Zipcode: 78251
- Subdivision: Crown Meadows
- District: Northside
- Elementary School: Carlos Coon Ele
- Middle School: Jordan
- High School: Warren
- Provided by: Redfin Corporation
- Contact: Michelle Tiscareno
- (817) 783-4605

- DMCA Notice
Description
Welcome to this inviting two story home, perfectly situated on a quiet cul de sac in the friendly neighborhood of Crown Meadows. Offering a comfortable and functional layout, this home is ready for new owners to make it their own. Step inside to a spacious living room featuring tile flooring and a cozy fireplace, creating a warm and welcoming atmosphere. The adjacent kitchen provides plenty of cabinetry for storage, a dedicated dining space, and convenient backyard access perfect for outdoor entertaining. The first floor primary bedroom is tucked away for privacy and is conveniently located next to a full bath. Upstairs, you'll find all secondary bedrooms along with a generous loft area, ideal for a second living space, playroom, or home office. Outside, the backyard offers a covered patio, providing a great spot for relaxation or hosting gatherings. Additional features include double pane windows, enhancing energy efficiency and comfort throughout the home, and a large driveway. Located just minutes from shopping, restaurants, I 410, and more, this home offers both tranquility and easy access to everyday conveniences. Don't miss out on this great opportunity, book your tour today!
Description
Welcome to this inviting two story home, perfectly situated on a quiet cul de sac in the friendly neighborhood of Crown Meadows. Offering a comfortable and functional layout, this home is ready for new owners to make it their own. Step inside to a spacious living room featuring tile flooring and a cozy fireplace, creating a warm and welcoming atmosphere. The adjacent kitchen provides plenty of cabinetry for storage, a dedicated dining space, and convenient backyard access perfect for outdoor entertaining. The first floor primary bedroom is tucked away for privacy and is conveniently located next to a full bath. Upstairs, you'll find all secondary bedrooms along with a generous loft area, ideal for a second living space, playroom, or home office. Outside, the backyard offers a covered patio, providing a great spot for relaxation or hosting gatherings. Additional features include double pane windows, enhancing energy efficiency and comfort throughout the home, and a large driveway. Located just minutes from shopping, restaurants, I 410, and more, this home offers both tranquility and easy access to everyday conveniences. Don't miss out on this great opportunity, book your tour today!
Payment Calculator
- Principal & Interest -
- Property Tax $
- Home Insurance $
- HOA Fees $
- Monthly -
Features
Building and Construction
- Apprx Age: 28
- Builder Name: unknown
- Construction: Pre-Owned
- Exterior Features: Brick, Wood, Stucco
- Floor: Carpeting, Ceramic Tile, Wood
- Foundation: Slab
- Kitchen Length: 10
- Roof: Composition
- Source Sqft: Appsl Dist
Land Information
- Lot Description: Cul-de-Sac/Dead End
- Lot Improvements: Street Paved, City Street
School Information
- Elementary School: Carlos Coon Ele
- High School: Warren
- Middle School: Jordan
- School District: Northside
Garage and Parking
- Garage Parking: One Car Garage, Attached
Eco-Communities
- Water/Sewer: Water System, Sewer System
Utilities
- Air Conditioning: One Central
- Fireplace: One
- Heating Fuel: Electric
- Heating: Central
- Recent Rehab: No
- Utility Supplier Elec: CPS
- Utility Supplier Gas: CPS
- Utility Supplier Grbge: City
- Utility Supplier Sewer: SAWS
- Utility Supplier Water: SAWS
- Window Coverings: All Remain
Amenities
- Neighborhood Amenities: Park/Playground
Finance and Tax Information
- Days On Market: 111
- Home Faces: West
- Home Owners Association Fee: 345
- Home Owners Association Frequency: Annually
- Home Owners Association Mandatory: Mandatory
- Home Owners Association Name: CROWN MEADOWS
- Total Tax: 6291
Other Features
- Accessibility: Grab Bars in Bathroom(s), Lowered Light Switches, Full Bath/Bed on 1st Flr
- Contract: Exclusive Right To Sell
- Instdir: Head northeast on I-410 N, Take exit 10 toward FM-1957/Culebra Rd, Merge onto I- 410 Access Rd/NW Loop 410/NW Loop 410 Acc Rd, Use the left 2 lanes to turn left onto Culebra Rd, Turn left onto Van Ness Dr, right onto Larcrest Ln.
- Interior Features: One Living Area, Liv/Din Combo, Walk-In Pantry, Loft, High Ceilings, Laundry Room, Walk in Closets, Attic - Finished, Attic - Pull Down Stairs
- Legal Desc Lot: RES
- Legal Description: NCB 18288 BLK 8 LOT 28 (CROWN MEADOWS UT-3)
- Miscellaneous: None/not applicable
- Occupancy: Vacant
- Ph To Show: 210-222-2227
- Possession: Closing/Funding
- Style: Two Story
- Views: 19
Owner Information
- Owner Lrealreb: No
Similar Properties
Nearby Subdivisions
Aviara
Aviara Enclave
Brycewood
Cove At Westover Hills
Creekside
Creekside Ns
Crown Meadows
Culebra Crossing
Doral
Estates Of Westover
Estonia
Grissom Trails
Legacy Trails
Lindsey Place
Lindsey Place Ns
Lindsey Place Unit 1
Magnolia Heights
Oak Creek
Oak Creek New
Oak View
Pipers Meadow
Reserve At Culebra Creek
Reserve At Westover
Sierra Springs
Sierra Vista
Spring Vista
Spring Vistas
Springs Vista
Tara
The Meadows At The Reser
Timber Ridge
Timberidge
Westover Crossing
Westover Elms
Westover Forest
Westover Heights Ns
Westover Hills
Westover Place
Westover Ridge
Westover Valley
Wood Glen
Woodglen
Contact Info

- Jose Robledo, REALTOR ®
- Premier Realty Group
- I'll Help Get You There
- Mobile: 830.968.0220
- Mobile: 830.968.0220
- joe@mevida.net



