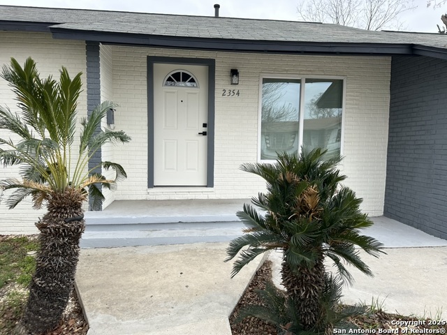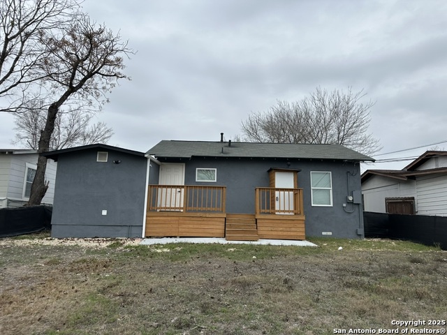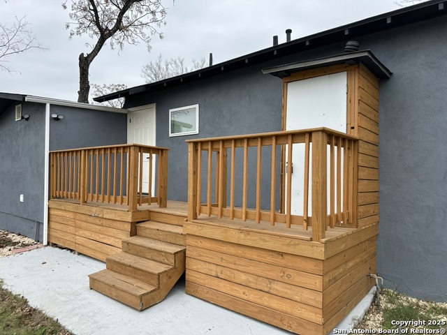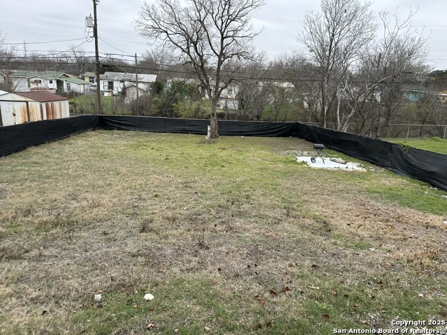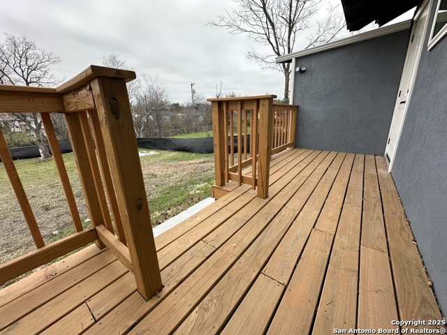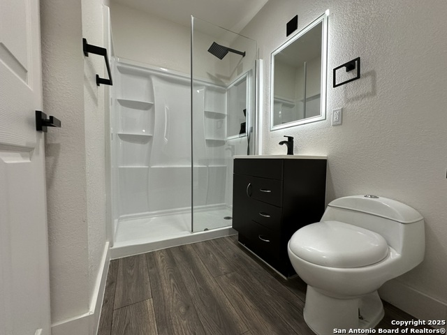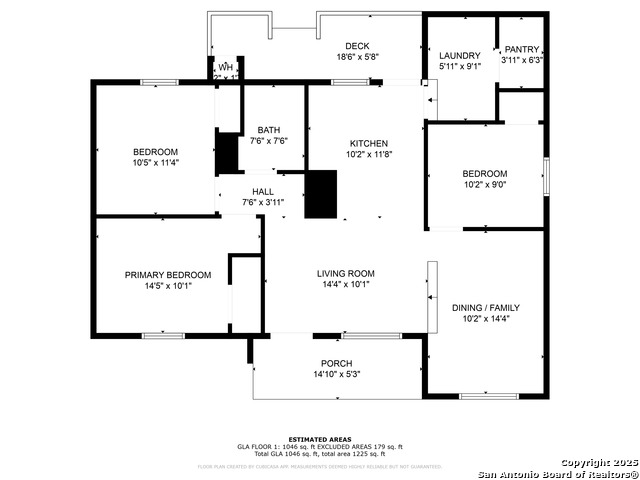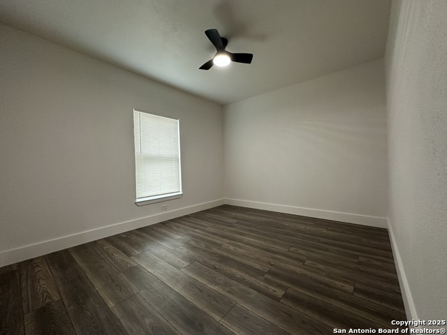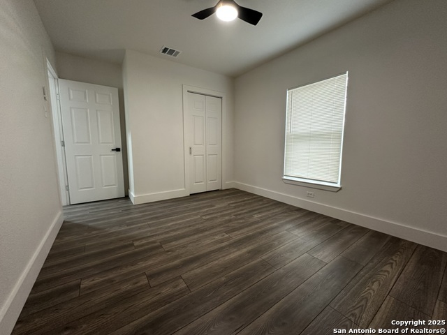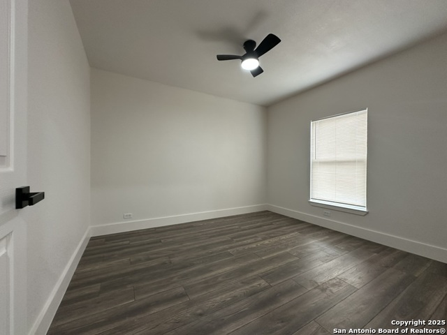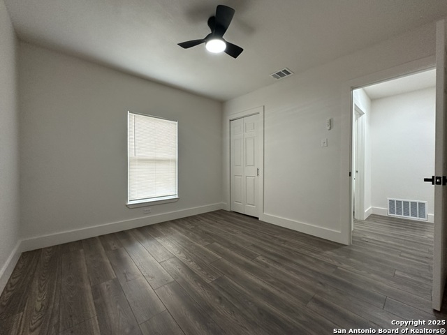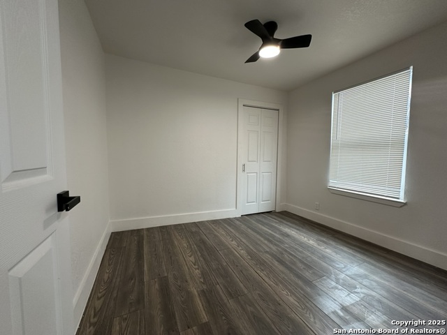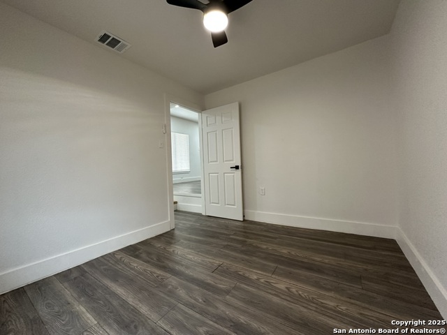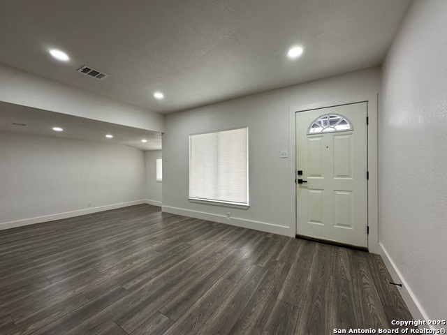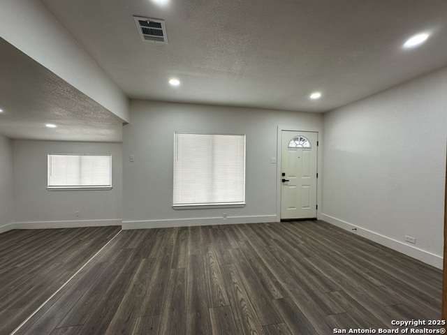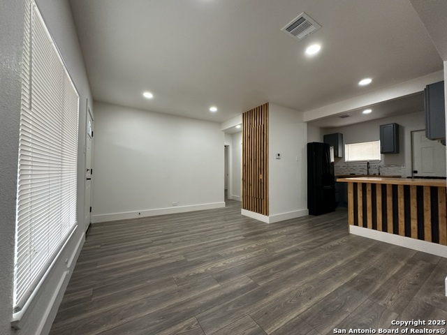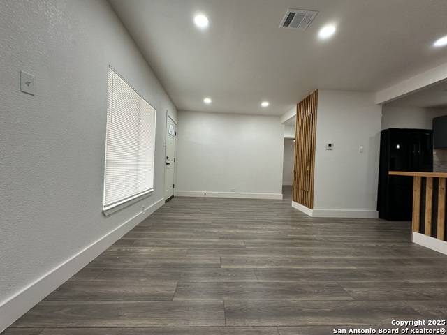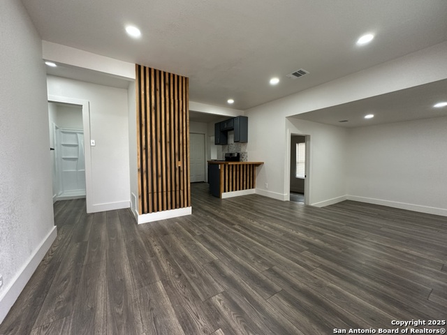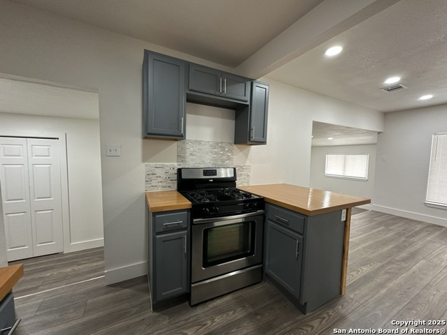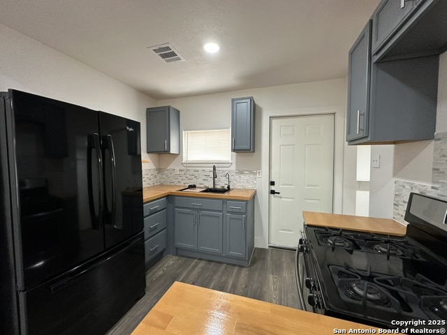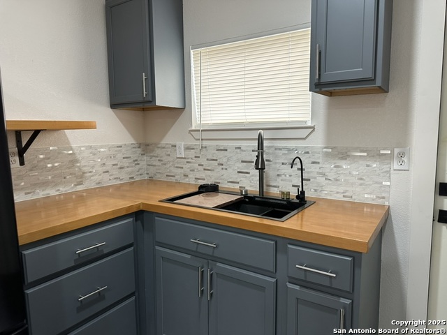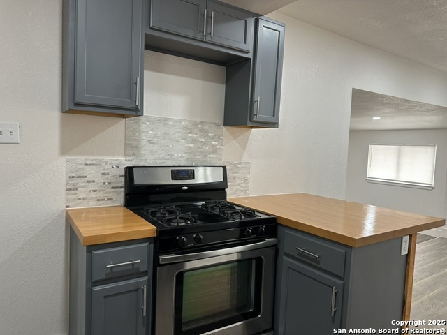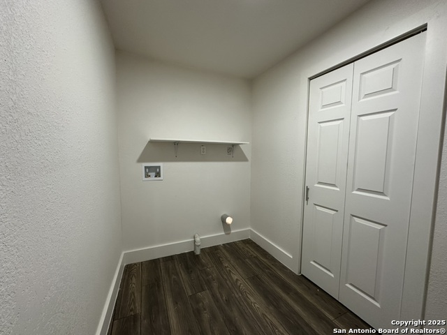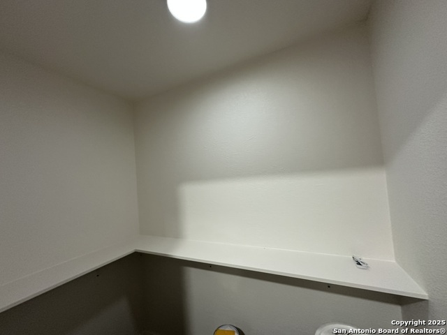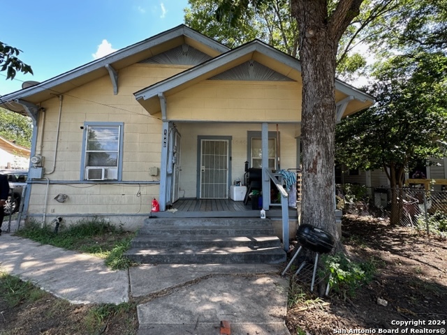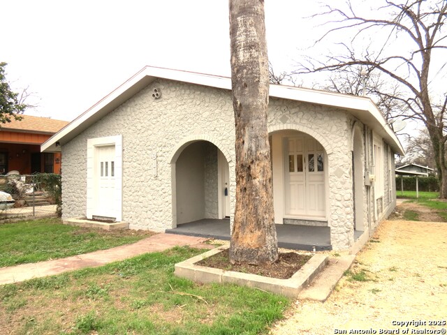2354 Burnet , San Antonio, TX 78202
Property Photos
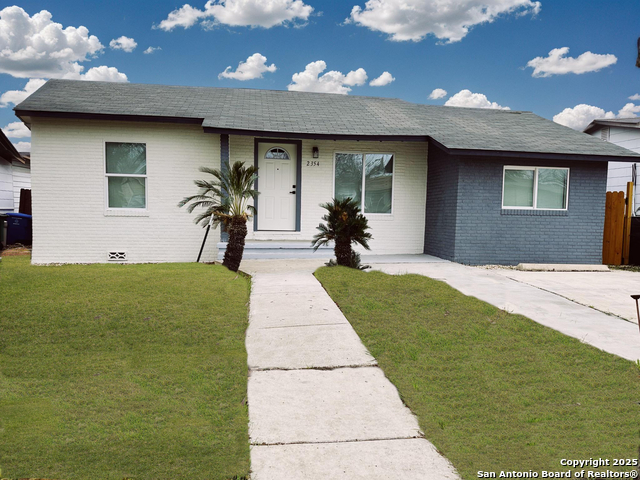
Would you like to sell your home before you purchase this one?
Priced at Only: $162,500
For more Information Call:
Address: 2354 Burnet , San Antonio, TX 78202
Property Location and Similar Properties
- MLS#: 1844649 ( Single Residential )
- Street Address: 2354 Burnet
- Viewed: 7
- Price: $162,500
- Price sqft: $155
- Waterfront: No
- Year Built: 1949
- Bldg sqft: 1046
- Bedrooms: 3
- Total Baths: 1
- Full Baths: 1
- Garage / Parking Spaces: 1
- Days On Market: 62
- Additional Information
- County: BEXAR
- City: San Antonio
- Zipcode: 78202
- Subdivision: I35 So. To E. Houston (sa)
- District: San Antonio I.S.D.
- Elementary School: Pershing
- Middle School: Davis
- High School: Sam Houston
- Provided by: Fathom Realty
- Contact: Sylvia Massingill
- (210) 861-0212

- DMCA Notice
Description
Ths home is purposely priced as the most bank for the buck home in the area. Look at everything else at this dollar point and visit this one last; you will see it's just better all the way around. Don't miss the chance to own this exceptional and affordably priced home without compromising on quality. This meticulously renovated, move in ready residence features outstanding craftsmanship throughout. Enjoy the open concept design with stunning luxury vinyl plank flooring, three spacious bedrooms, and a beautifully updated bathroom. The impressive kitchen boasts custom cabinets, premium countertops, a gas range, a full refrigerator, and a large walk in pantry. Step out onto the expansive deck overlooking a substantial backyard perfect for entertaining. With energy efficient Low E windows, you'll experience enhanced comfort and reduced energy costs. This is your opportunity to invest in a quality home at an unbeatable price. Act now and schedule your visit today!
Description
Ths home is purposely priced as the most bank for the buck home in the area. Look at everything else at this dollar point and visit this one last; you will see it's just better all the way around. Don't miss the chance to own this exceptional and affordably priced home without compromising on quality. This meticulously renovated, move in ready residence features outstanding craftsmanship throughout. Enjoy the open concept design with stunning luxury vinyl plank flooring, three spacious bedrooms, and a beautifully updated bathroom. The impressive kitchen boasts custom cabinets, premium countertops, a gas range, a full refrigerator, and a large walk in pantry. Step out onto the expansive deck overlooking a substantial backyard perfect for entertaining. With energy efficient Low E windows, you'll experience enhanced comfort and reduced energy costs. This is your opportunity to invest in a quality home at an unbeatable price. Act now and schedule your visit today!
Payment Calculator
- Principal & Interest -
- Property Tax $
- Home Insurance $
- HOA Fees $
- Monthly -
Features
Building and Construction
- Apprx Age: 76
- Builder Name: Unknown
- Construction: Pre-Owned
- Exterior Features: 4 Sides Masonry, Stucco
- Floor: Ceramic Tile, Other
- Foundation: Slab
- Kitchen Length: 10
- Roof: Composition
- Source Sqft: Bldr Plans
Land Information
- Lot Description: Level
- Lot Improvements: Street Paved, Curbs, Street Gutters, Sidewalks, Fire Hydrant w/in 500', Asphalt, City Street
School Information
- Elementary School: Pershing
- High School: Sam Houston
- Middle School: Davis
- School District: San Antonio I.S.D.
Garage and Parking
- Garage Parking: None/Not Applicable
Eco-Communities
- Energy Efficiency: Programmable Thermostat, Double Pane Windows, Low E Windows, Ceiling Fans
- Green Features: Low Flow Commode, Low Flow Fixture
- Water/Sewer: Water System, Sewer System, City
Utilities
- Air Conditioning: One Central
- Fireplace: Not Applicable
- Heating Fuel: Natural Gas
- Heating: Central
- Recent Rehab: Yes
- Utility Supplier Elec: CPS
- Utility Supplier Gas: CPS
- Utility Supplier Grbge: COSA
- Utility Supplier Sewer: SAWS
- Utility Supplier Water: SAWS
- Window Coverings: Some Remain
Amenities
- Neighborhood Amenities: None
Finance and Tax Information
- Days On Market: 177
- Home Owners Association Mandatory: None
- Total Tax: 3587.75
Rental Information
- Currently Being Leased: No
Other Features
- Contract: Exclusive Right To Sell
- Instdir: From IH-35, Exit N Walters St, after the Hays St light look for Burnet and turn left. Proceed past Mel Waiters Way and home will be on the right
- Interior Features: One Living Area, Liv/Din Combo, Separate Dining Room, Breakfast Bar, Walk-In Pantry, Utility Room Inside, Secondary Bedroom Down, Cable TV Available, High Speed Internet, All Bedrooms Downstairs, Laundry Main Level, Laundry Lower Level, Laundry Room
- Legal Desc Lot: 33
- Legal Description: Ncb 9545 Blk 4 Lot 33
- Miscellaneous: Virtual Tour, None/not applicable
- Occupancy: Vacant
- Ph To Show: 210-222-2227
- Possession: Closing/Funding
- Style: One Story, Traditional
Owner Information
- Owner Lrealreb: No
Similar Properties
Contact Info

- Jose Robledo, REALTOR ®
- Premier Realty Group
- I'll Help Get You There
- Mobile: 830.968.0220
- Mobile: 830.968.0220
- joe@mevida.net



