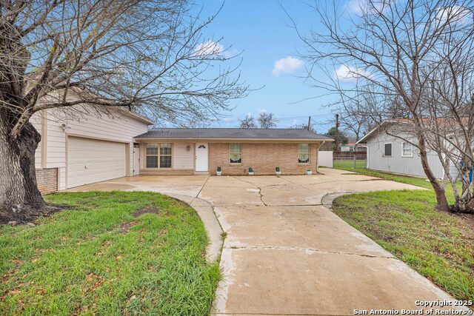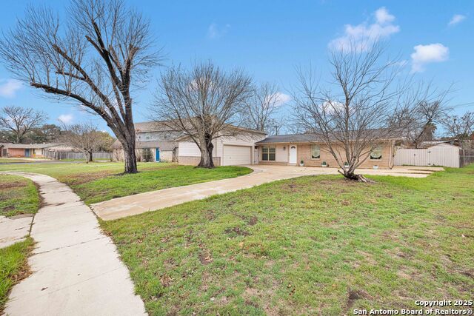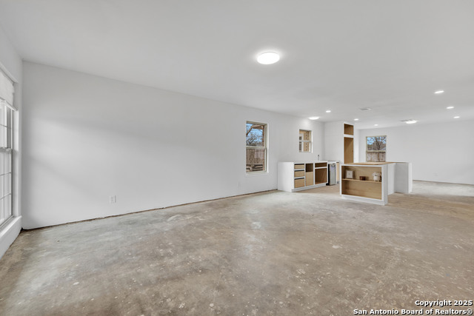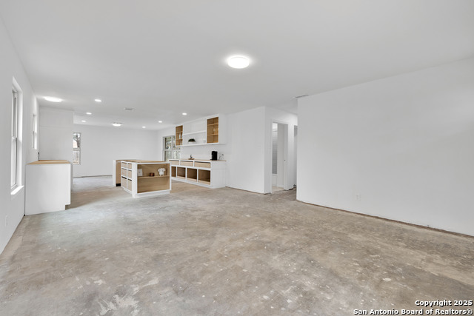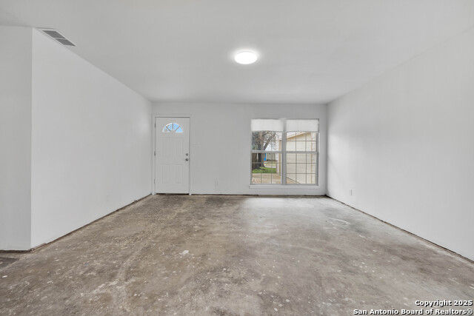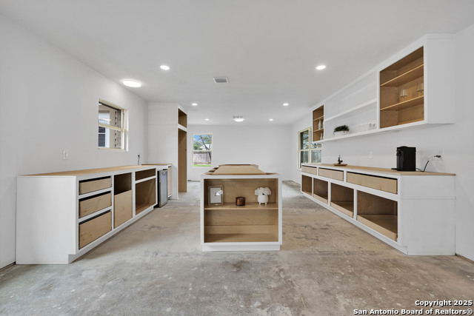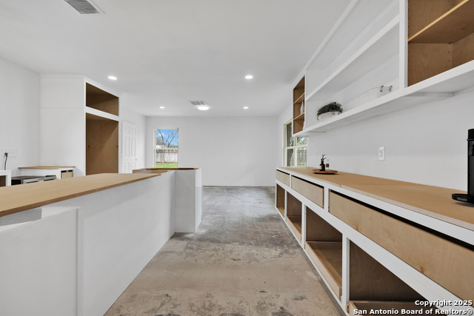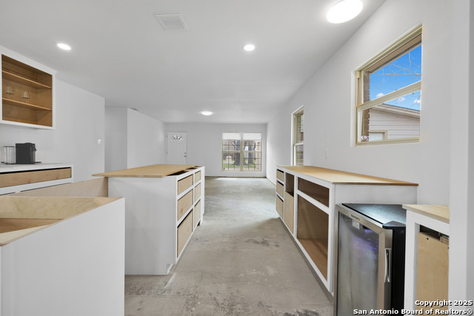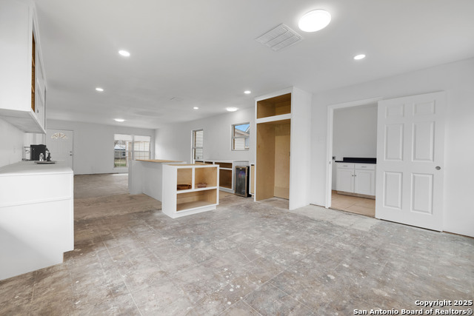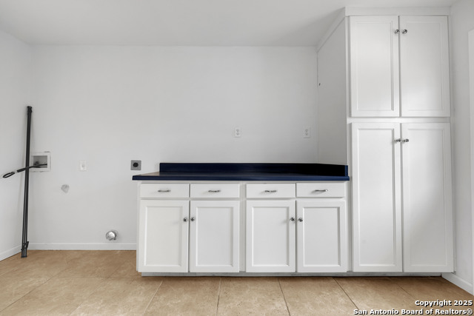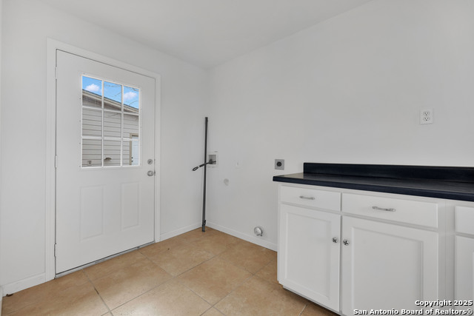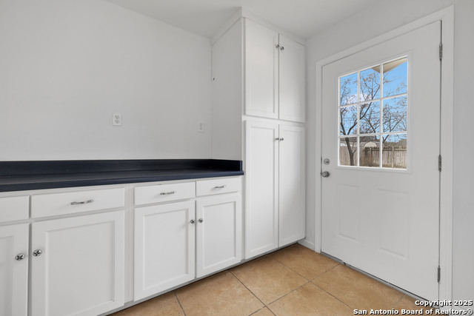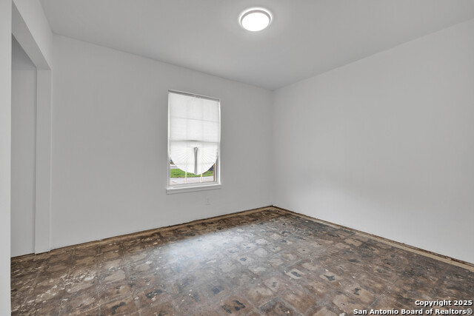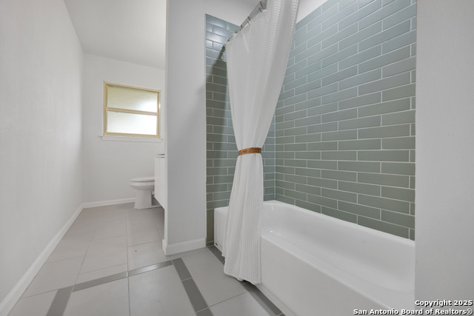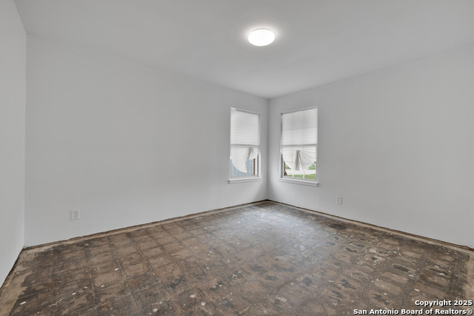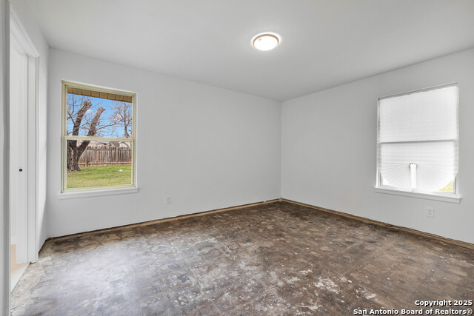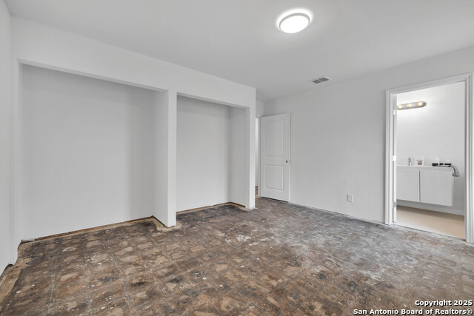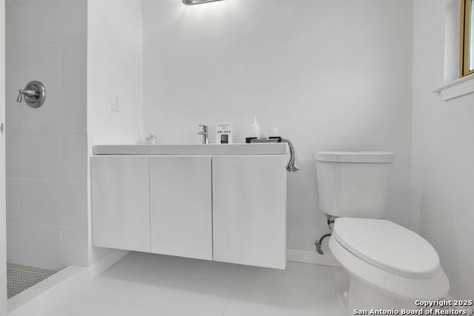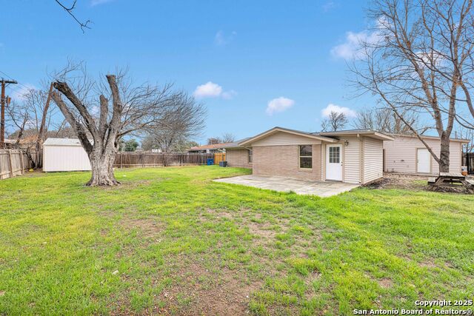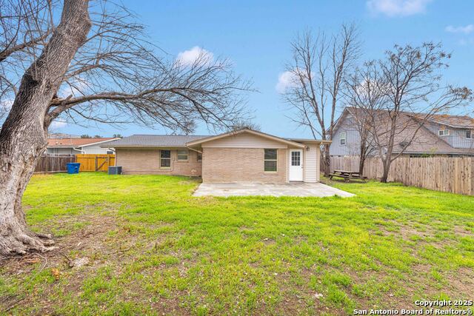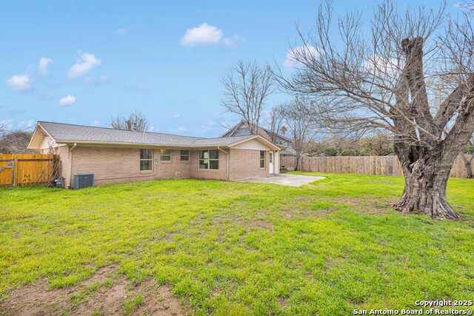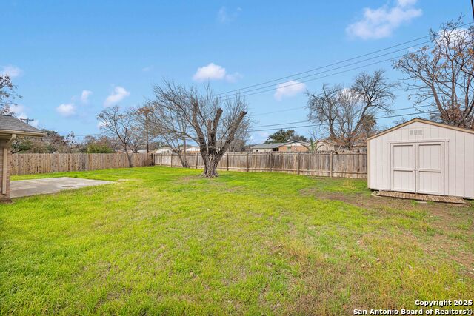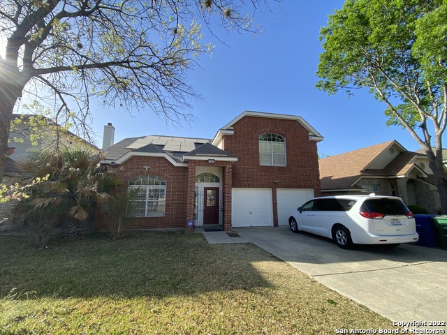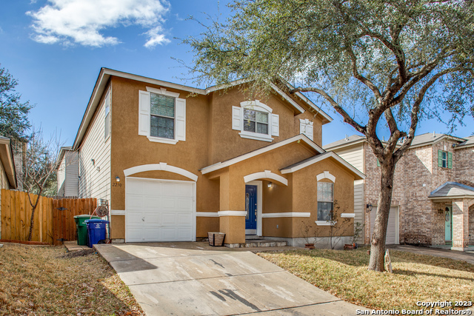823 Briarcliff Dr, San Antonio, TX 78213
Property Photos
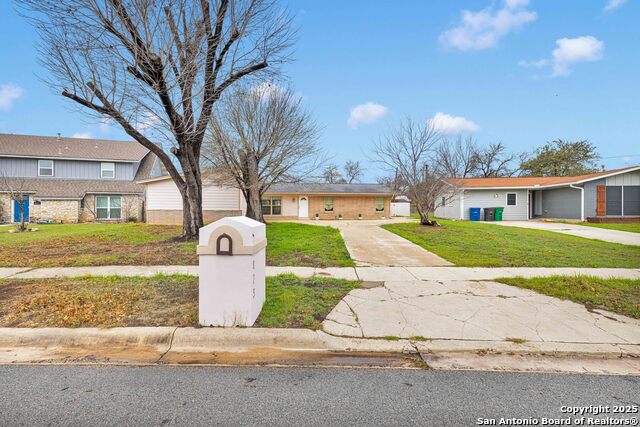
Would you like to sell your home before you purchase this one?
Priced at Only: $359,500
For more Information Call:
Address: 823 Briarcliff Dr, San Antonio, TX 78213
Property Location and Similar Properties
- MLS#: 1844731 ( Single Family )
- Street Address: 823 Briarcliff Dr
- Viewed: 12
- Price: $359,500
- Price sqft: $238
- Waterfront: No
- Year Built: 1958
- Bldg sqft: 1509
- Bedrooms: 3
- Total Baths: 2
- Full Baths: 2
- Garage / Parking Spaces: 2
- Days On Market: 63
- Additional Information
- County: BEXAR
- City: San Antonio
- Zipcode: 78213
- Subdivision: Castle Park
- District: North East I.S.D
- Elementary School: Castle Hills
- Middle School: Eisenhower
- High School: Churchill
- Provided by: Xsellence Realty
- Contact: Michael Saenz
- (726) 220-2200

- DMCA Notice
Description
We are offering $6,000 in closing cost assistance, which can be allocated toward an interest rate buy down. Welcome to your dream home! This beautiful 3 bedroom, 2 bath residence is situated in an amazing area, offering the perfect combination of comfort, convenience, and customization. Featuring a spacious layout and a detached 2 car garage, this home is designed to meet the needs of modern living. What truly sets this property apart is its unique opportunity for buyers to choose their own finishes at no additional cost from flooring to fixtures, you have the freedom to personalize every detail to match your style and preferences. Imagine selecting the perfect colors, materials, and designs to create a space that truly feels like home. Located in a highly sought after neighborhood with easy access to local amenities, schools, parks, and shopping, this property offers not only flexibility but also an unbeatable location. Don't miss out on this rare chance to craft your ideal living space without the added expense schedule a tour today and experience the potential firsthand!
Description
We are offering $6,000 in closing cost assistance, which can be allocated toward an interest rate buy down. Welcome to your dream home! This beautiful 3 bedroom, 2 bath residence is situated in an amazing area, offering the perfect combination of comfort, convenience, and customization. Featuring a spacious layout and a detached 2 car garage, this home is designed to meet the needs of modern living. What truly sets this property apart is its unique opportunity for buyers to choose their own finishes at no additional cost from flooring to fixtures, you have the freedom to personalize every detail to match your style and preferences. Imagine selecting the perfect colors, materials, and designs to create a space that truly feels like home. Located in a highly sought after neighborhood with easy access to local amenities, schools, parks, and shopping, this property offers not only flexibility but also an unbeatable location. Don't miss out on this rare chance to craft your ideal living space without the added expense schedule a tour today and experience the potential firsthand!
Payment Calculator
- Principal & Interest -
- Property Tax $
- Home Insurance $
- HOA Fees $
- Monthly -
Features
Finance and Tax Information
- Possible terms: Conventional, FHA, VA, Cash, Other
Other Features
- Views: 12
Similar Properties
Nearby Subdivisions
Brkhaven/starlit Hills
Brook Haven
Castle Hills
Castle Park
Cresthaven Heights
Cresthaven Ne
Dellview
Greenhill Village
Harmony Hills
King O Hill
Larkspur
Lockhill Estates
Oak Glen Park
Oak Glen Pk Castle Pk
Oak Glen Pk/castle Pk
Preserve At Castle Hills
Starlit Hills
The Gardens At Castlehil
Vista View
Wonder Homes
Contact Info

- Jose Robledo, REALTOR ®
- Premier Realty Group
- I'll Help Get You There
- Mobile: 830.968.0220
- Mobile: 830.968.0220
- joe@mevida.net



