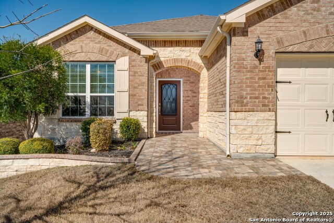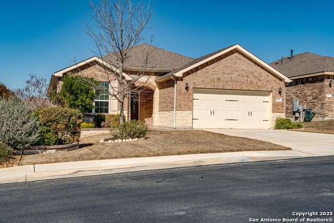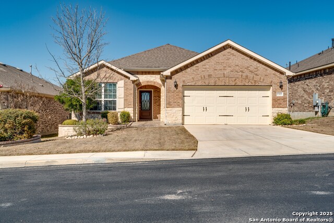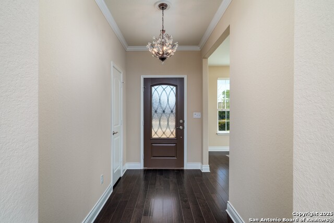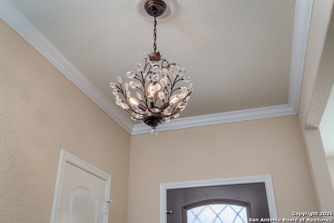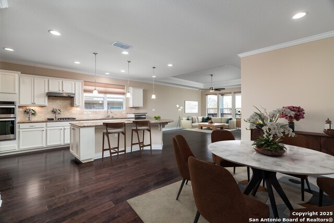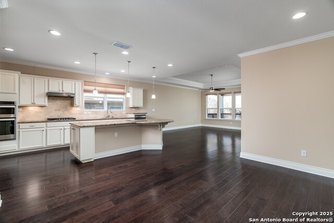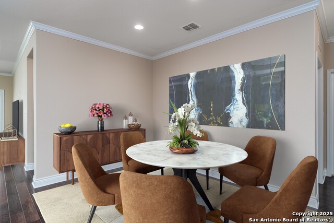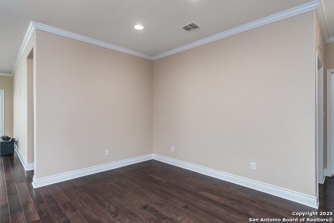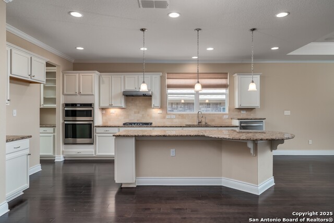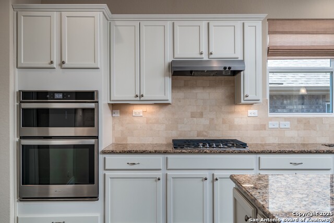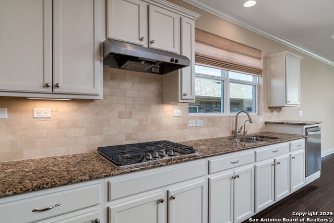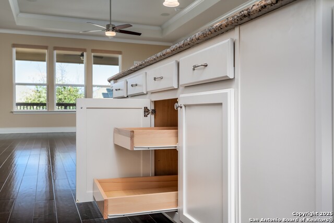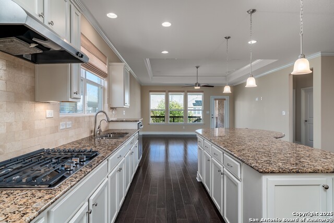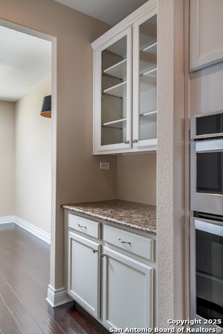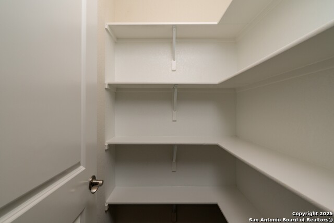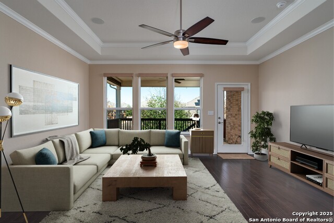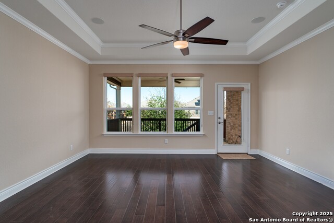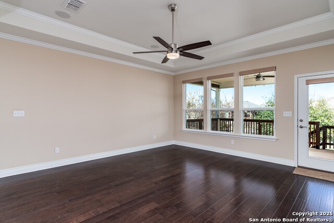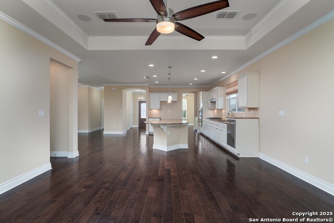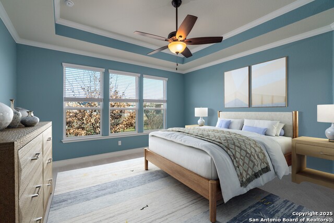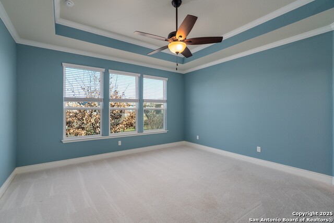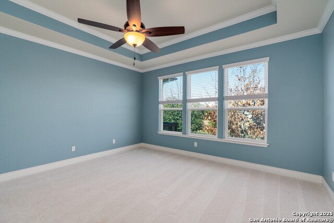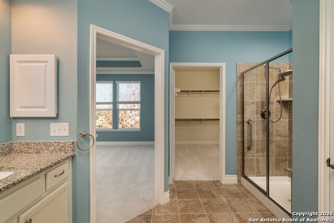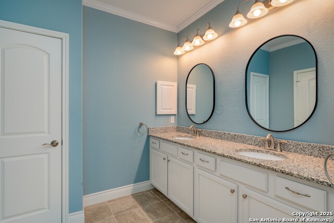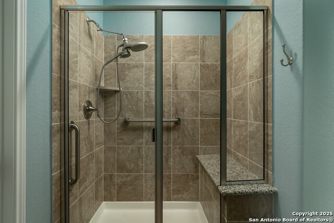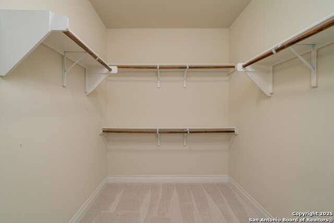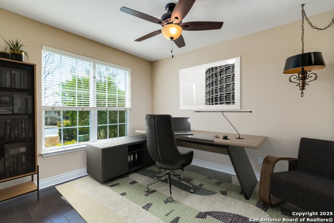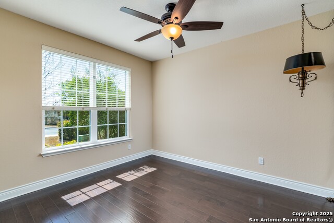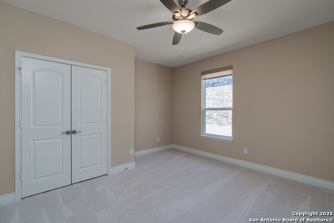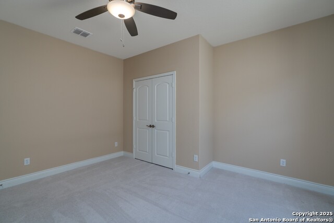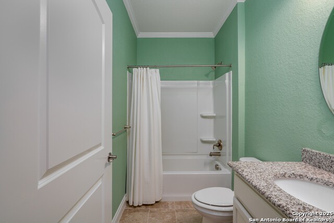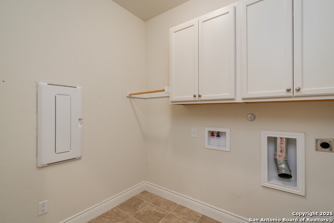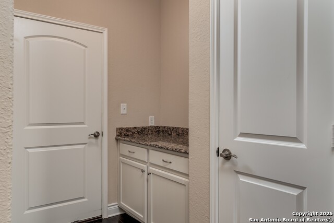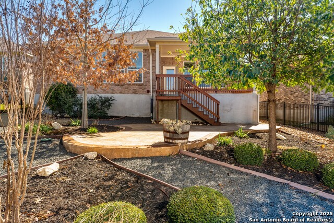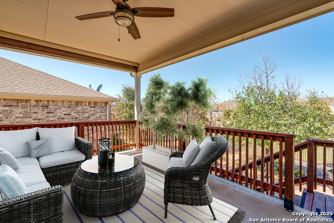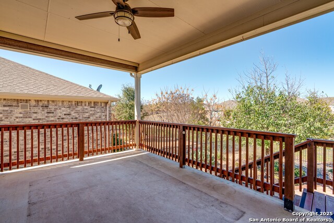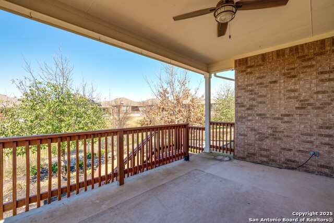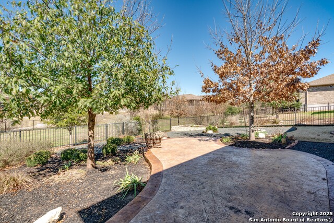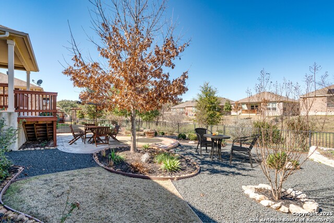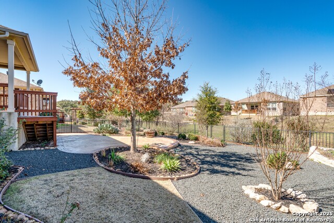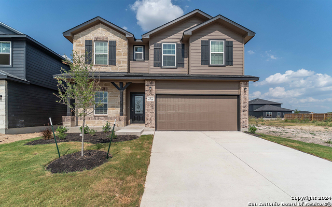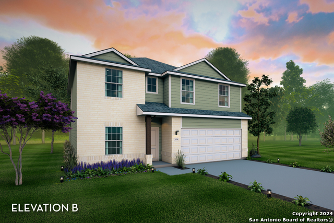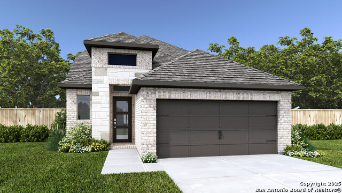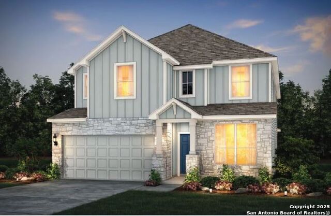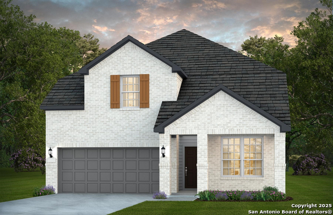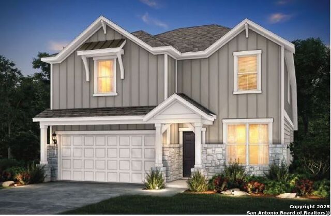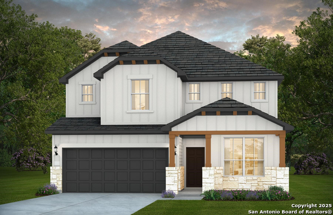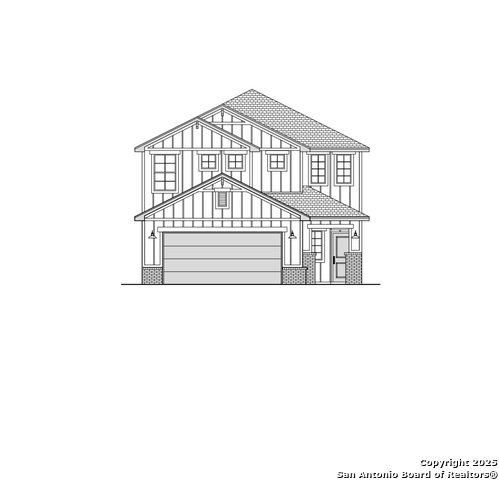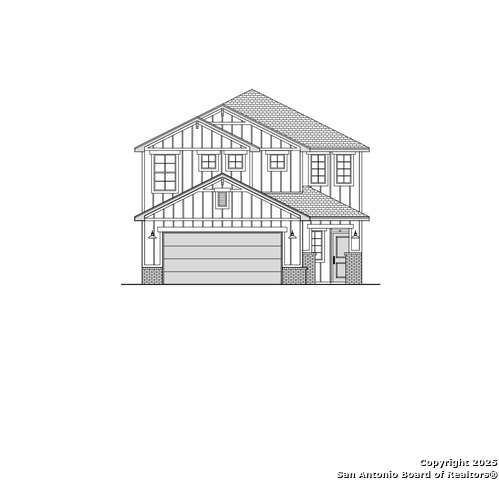13115 Easter Island, San Antonio, TX 78253
Property Photos
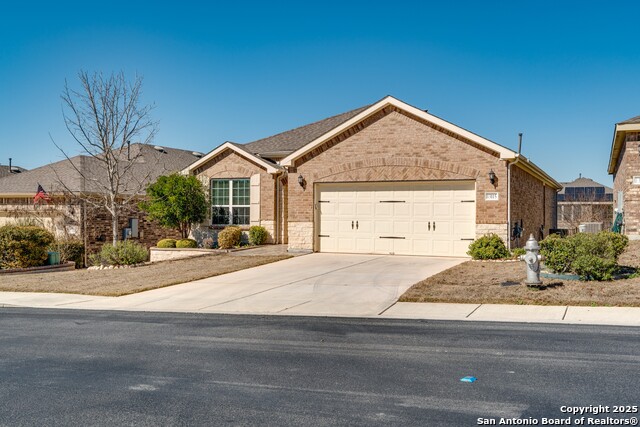
Would you like to sell your home before you purchase this one?
Priced at Only: $439,900
For more Information Call:
Address: 13115 Easter Island, San Antonio, TX 78253
Property Location and Similar Properties
- MLS#: 1845125 ( Single Residential )
- Street Address: 13115 Easter Island
- Viewed: 7
- Price: $439,900
- Price sqft: $229
- Waterfront: No
- Year Built: 2018
- Bldg sqft: 1924
- Bedrooms: 2
- Total Baths: 2
- Full Baths: 2
- Garage / Parking Spaces: 2
- Days On Market: 34
- Additional Information
- County: BEXAR
- City: San Antonio
- Zipcode: 78253
- Subdivision: Hill Country Retreat
- District: Northside
- Elementary School: HOFFMANN
- Middle School: Dolph Briscoe
- High School: Taft
- Provided by: Rigel Realty LLC
- Contact: Alejandro Braun
- (210) 396-8577

- DMCA Notice
Description
OPEN HOUSE SATURDAY MARCH 29th 2 4:30! 15 homes in the community will be hosting an Open House at the same time! Come see them all! One of the most functional and attractive floor plans in Hill Country Retreat. Here is your opportunity to own a one owner home with all the bells and whistles and meticulous attention to detail. 1924 square feet, two generously sized bedrooms, two impeccable bathrooms, and a study with hallway access to the main living area. The large dining room incorporates open access to the stunning kitchen with an expansive island that creates a natural gathering place; along with a butler pantry, and an expansive great room. Exceptional finish out with hand scraped wood floors throughout the main living areas and lofty ceilings. The primary and secondary bedroom are luxuriously carpeted for comfort. Extra wide hallways and doorways and very importantly: no steps from the driveway and home to the oversized covered back patio! If you enjoy a gorgeous, lush garden backing to a dedicated open space providing a scenic buffer between homes this is the place for you. The exterior features an incredible outdoor limestone patio, mature trees and raised planters for flowers and desert succulents. This outdoor oasis is tastefully xeriscaped and ready for its new owner to relish in.
Description
OPEN HOUSE SATURDAY MARCH 29th 2 4:30! 15 homes in the community will be hosting an Open House at the same time! Come see them all! One of the most functional and attractive floor plans in Hill Country Retreat. Here is your opportunity to own a one owner home with all the bells and whistles and meticulous attention to detail. 1924 square feet, two generously sized bedrooms, two impeccable bathrooms, and a study with hallway access to the main living area. The large dining room incorporates open access to the stunning kitchen with an expansive island that creates a natural gathering place; along with a butler pantry, and an expansive great room. Exceptional finish out with hand scraped wood floors throughout the main living areas and lofty ceilings. The primary and secondary bedroom are luxuriously carpeted for comfort. Extra wide hallways and doorways and very importantly: no steps from the driveway and home to the oversized covered back patio! If you enjoy a gorgeous, lush garden backing to a dedicated open space providing a scenic buffer between homes this is the place for you. The exterior features an incredible outdoor limestone patio, mature trees and raised planters for flowers and desert succulents. This outdoor oasis is tastefully xeriscaped and ready for its new owner to relish in.
Payment Calculator
- Principal & Interest -
- Property Tax $
- Home Insurance $
- HOA Fees $
- Monthly -
Features
Building and Construction
- Builder Name: PULTE
- Construction: Pre-Owned
- Exterior Features: Brick, 4 Sides Masonry
- Floor: Carpeting, Wood
- Foundation: Slab
- Kitchen Length: 17
- Roof: Composition
- Source Sqft: Appsl Dist
Land Information
- Lot Description: On Greenbelt
- Lot Improvements: Sidewalks, Fire Hydrant w/in 500', Asphalt
School Information
- Elementary School: HOFFMANN
- High School: Taft
- Middle School: Dolph Briscoe
- School District: Northside
Garage and Parking
- Garage Parking: Two Car Garage, Oversized
Eco-Communities
- Energy Efficiency: Programmable Thermostat, Energy Star Appliances, Radiant Barrier, Low E Windows, Cellulose Insulation, Ceiling Fans
- Green Certifications: Energy Star Certified, LEED Certified
- Green Features: Drought Tolerant Plants
- Water/Sewer: City
Utilities
- Air Conditioning: One Central
- Fireplace: Not Applicable
- Heating Fuel: Natural Gas
- Heating: Central
- Recent Rehab: No
- Window Coverings: Some Remain
Amenities
- Neighborhood Amenities: Controlled Access, Pool, Tennis, Clubhouse, Park/Playground, Jogging Trails, Sports Court, Bike Trails, BBQ/Grill, Basketball Court
Finance and Tax Information
- Days On Market: 32
- Home Owners Association Fee: 556.5
- Home Owners Association Frequency: Quarterly
- Home Owners Association Mandatory: Mandatory
- Home Owners Association Name: HILL COUNTRY RETREAT OWNER'S ASSOCIATION
- Total Tax: 7339.63
Rental Information
- Currently Being Leased: No
Other Features
- Accessibility: 2+ Access Exits, Int Door Opening 32"+, Ext Door Opening 36"+, 36 inch or more wide halls, Hallways 42" Wide, Doors w/Lever Handles, Entry Slope less than 1 foot, Grab Bars in Bathroom(s), Kitchen Modifications, No Steps Down
- Block: 95
- Contract: Exclusive Right To Sell
- Instdir: From Del Webb Blvd, turn onto Colbert Ferry, Right on Daisy Spring. Follow turn, home will be on right.
- Interior Features: One Living Area, Liv/Din Combo, Separate Dining Room, Eat-In Kitchen, Island Kitchen, Walk-In Pantry, Study/Library, Utility Room Inside, 1st Floor Lvl/No Steps, High Ceilings, Open Floor Plan, All Bedrooms Downstairs
- Legal Desc Lot: 24
- Legal Description: Cb 4400L (Alamo Ranch Ut 46C Ph 2, Pud), Block 95 Lot 24 201
- Occupancy: Owner
- Ph To Show: 2102222227
- Possession: Closing/Funding
- Style: One Story, Contemporary
Owner Information
- Owner Lrealreb: No
Similar Properties
Nearby Subdivisions
Afton Oaks Enclave
Alamo Estates
Alamo Ranch
Alamo Ranch Area 8
Alamo Ranch Ut-41c
Aston Park
Bear Creek Hills
Bella Vista
Bexar
Bison Ridge
Bison Ridge At Westpointe
Bluffs Of Westcreek
Bruce Haby Subdivision
Caracol Creek
Cobblestone
Falcon Landing
Fronterra At Westpointe
Fronterra At Westpointe - Bexa
Gordons Grove
Green Glen Acres
Heights Of Westcreek
Hidden Oasis
High Point At West Creek
High Point Westcreek U-1
Highpoint At Westcreek
Hill Country Gardens
Hill Country Retreat
Hunters Ranch
Meridian
Monticello Ranch
Morgan Meadows
Morgans Heights
N/a
Na
North San Antonio Hills
Northwest Rural
Northwest Rural/remains Ns/mv
Oaks Of Westcreek
Park At Westcreek
Preserve At Culebra
Redbird Ranch
Ridgeview
Ridgeview Ranch
Rio Medina Estates
Riverstone
Riverstone At Alamo Ranch
Riverstone At Wespointe
Riverstone At Westpointe
Riverstone-ut
Royal Oaks Of Westcreek
Rustic Oaks
San Geronimo
Santa Maria At Alamo Ranch
Stevens Ranch
Stonehill
Talley Fields
Tamaron
The Hills At Alamo Ranch
The Oaks Of Westcreek
The Park At Cimarron Enclave -
The Preserve At Alamo Ranch
The Trails At Westpointe
Thomas Pond
Timber Creek
Trails At Alamo Ranch
Trails At Culebra
Trails At Westpointe
Veranda
Villages Of Westcreek
Villas Of Westcreek
Vistas Of Westcreek
Waterford Park
West Creek Gardens
West Oak Estates
West View
Westcreek
Westcreek Oaks
Westcreek/the Oaks
Westpoint East
Westpointe
Westpointe East
Westview
Westwinds Lonestar
Westwinds West, Unit-3 (enclav
Westwinds-summit At Alamo Ranc
Winding Brook
Woods Of Westcreek
Wynwood Of Westcreek
Contact Info

- Jose Robledo, REALTOR ®
- Premier Realty Group
- I'll Help Get You There
- Mobile: 830.968.0220
- Mobile: 830.968.0220
- joe@mevida.net



