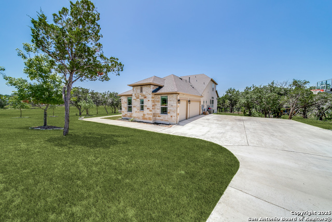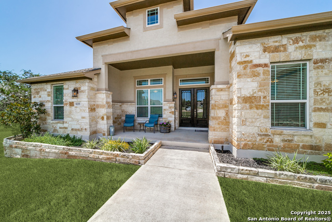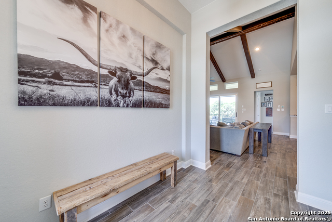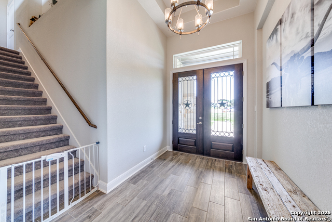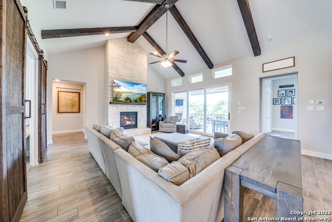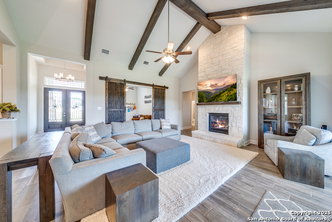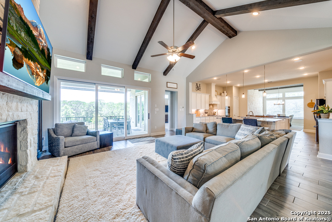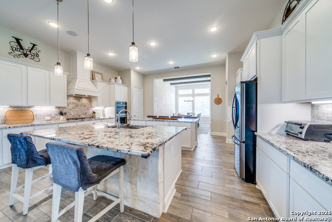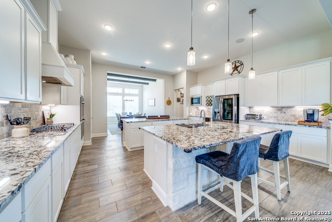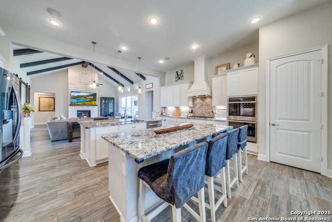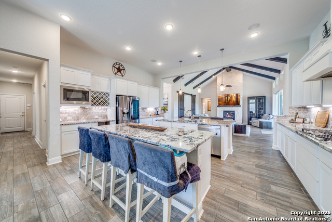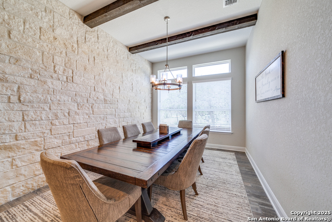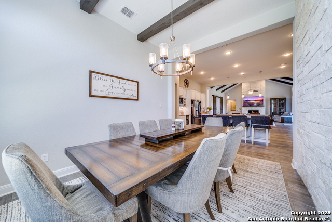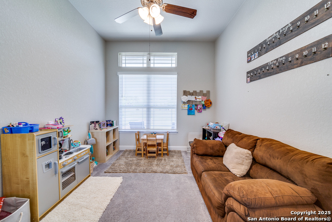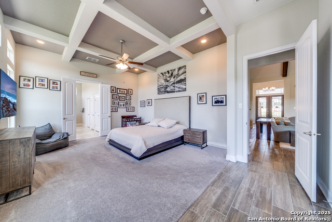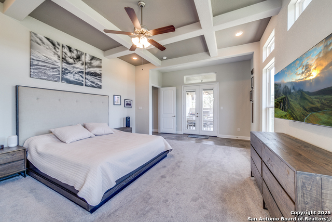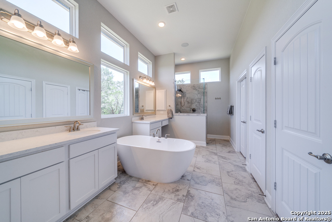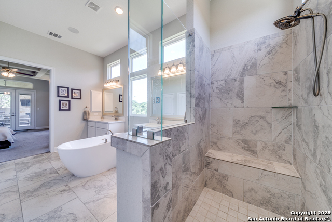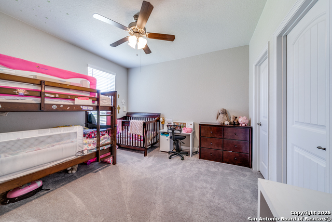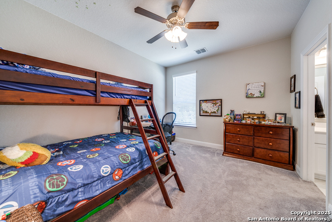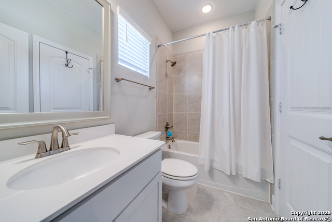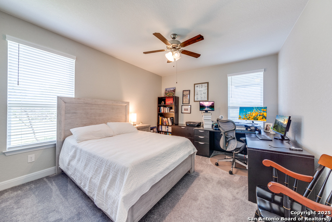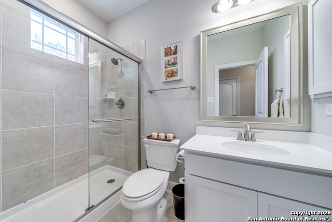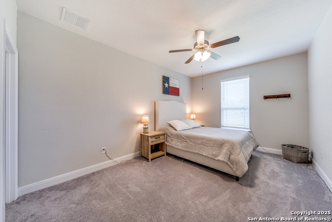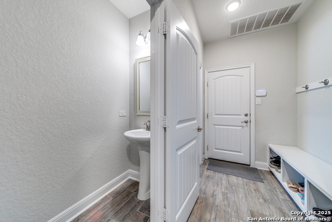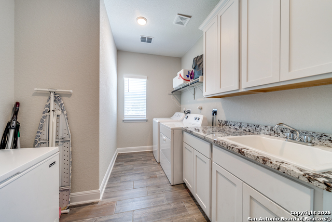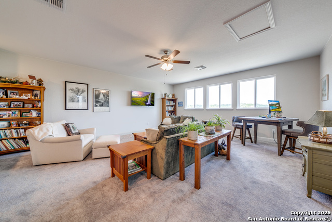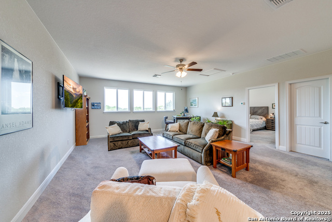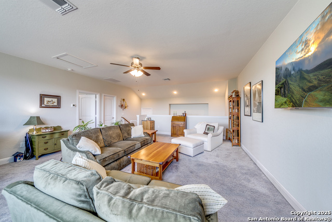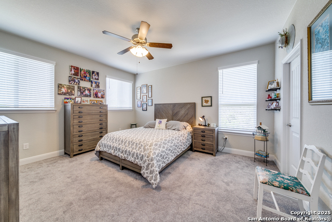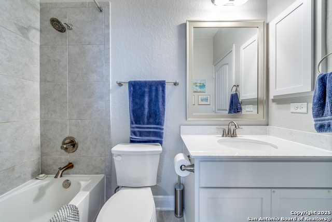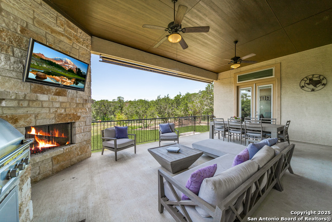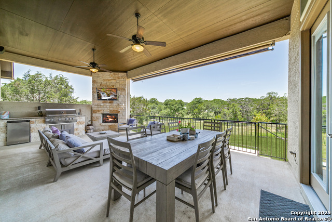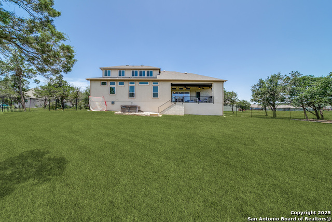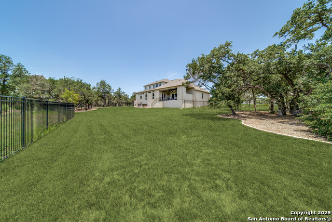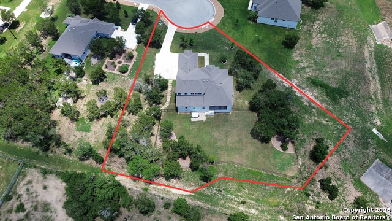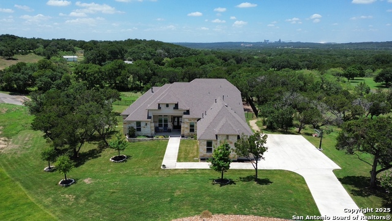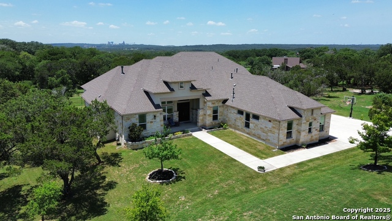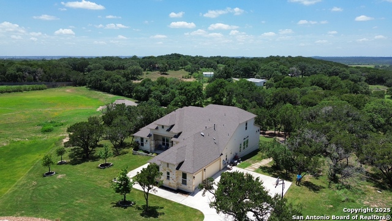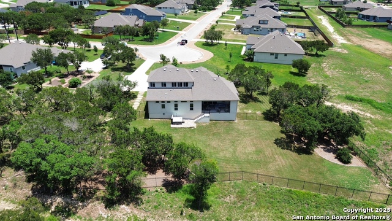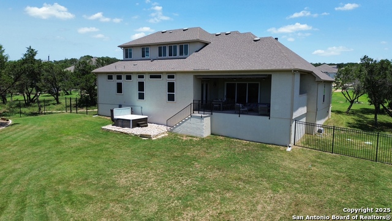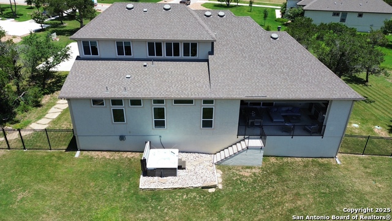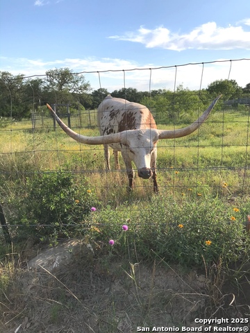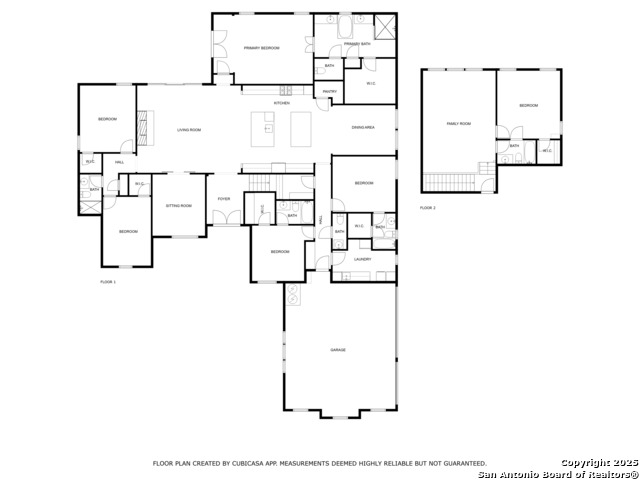8255 Apache Forest, Garden Ridge, TX 78266
Property Photos
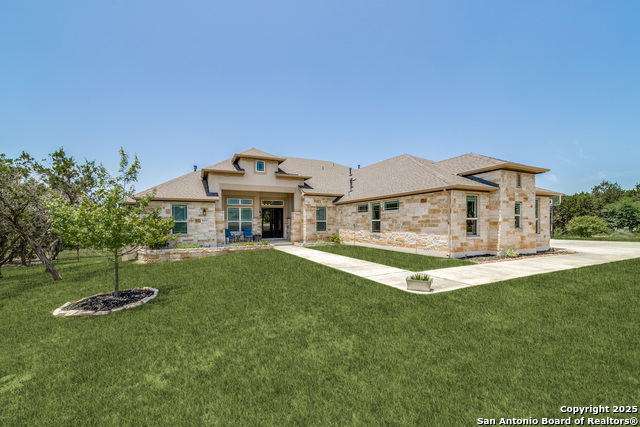
Would you like to sell your home before you purchase this one?
Priced at Only: $1,090,000
For more Information Call:
Address: 8255 Apache Forest, Garden Ridge, TX 78266
Property Location and Similar Properties
- MLS#: 1845321 ( Single Residential )
- Street Address: 8255 Apache Forest
- Viewed: 17
- Price: $1,090,000
- Price sqft: $269
- Waterfront: No
- Year Built: 2020
- Bldg sqft: 4056
- Bedrooms: 6
- Total Baths: 6
- Full Baths: 5
- 1/2 Baths: 1
- Garage / Parking Spaces: 3
- Days On Market: 39
- Additional Information
- County: COMAL
- City: Garden Ridge
- Zipcode: 78266
- Subdivision: Woodlands Of Garden Ridge Co
- District: Comal
- Elementary School: Garden Ridge
- Middle School: Danville Middle School
- High School: Davenport
- Provided by: eXp Realty
- Contact: Jennifer Classy
- (210) 392-3369

- DMCA Notice
Description
VA ASSUMABLE LOAN. Welcome to The Woods of Garden Ridge! This exquisite 6 bedroom, 5 bathroom home, built in 2020, sits on a premium 1 acre lot in a gated community. With no back neighbors, enjoy peaceful surroundings and breathtaking views. Designed for versatility, this home features dual primary suites perfect for multigenerational living. Five bedrooms, including the primary suite with private patio access, are located downstairs. The spa like ensuite boasts a standalone tub and shower combo for ultimate relaxation. Upstairs, a flexible living space serves as a game room, media room, or second master suite. The chef's kitchen is a dream, featuring two granite islands, ample cabinetry, gas cooking, and double ovens. Just off the living room, a playroom or office offers additional functionality. Seamless indoor outdoor living awaits with custom multi slide doors opening to a covered patio equipped with a gas fireplace and built in grill perfect for entertaining. Picture yourself unwinding in the backyard hot tub, watching the majestic Longhorns roam the property behind the home. This exceptional home truly has it all! Schedule your private tour today!
Description
VA ASSUMABLE LOAN. Welcome to The Woods of Garden Ridge! This exquisite 6 bedroom, 5 bathroom home, built in 2020, sits on a premium 1 acre lot in a gated community. With no back neighbors, enjoy peaceful surroundings and breathtaking views. Designed for versatility, this home features dual primary suites perfect for multigenerational living. Five bedrooms, including the primary suite with private patio access, are located downstairs. The spa like ensuite boasts a standalone tub and shower combo for ultimate relaxation. Upstairs, a flexible living space serves as a game room, media room, or second master suite. The chef's kitchen is a dream, featuring two granite islands, ample cabinetry, gas cooking, and double ovens. Just off the living room, a playroom or office offers additional functionality. Seamless indoor outdoor living awaits with custom multi slide doors opening to a covered patio equipped with a gas fireplace and built in grill perfect for entertaining. Picture yourself unwinding in the backyard hot tub, watching the majestic Longhorns roam the property behind the home. This exceptional home truly has it all! Schedule your private tour today!
Payment Calculator
- Principal & Interest -
- Property Tax $
- Home Insurance $
- HOA Fees $
- Monthly -
Features
Building and Construction
- Builder Name: Chesmar
- Construction: Pre-Owned
- Exterior Features: Stone/Rock, Stucco
- Floor: Carpeting, Ceramic Tile
- Foundation: Slab
- Kitchen Length: 20
- Roof: Composition
- Source Sqft: Bldr Plans
Land Information
- Lot Description: Cul-de-Sac/Dead End, 1 - 2 Acres
School Information
- Elementary School: Garden Ridge
- High School: Davenport
- Middle School: Danville Middle School
- School District: Comal
Garage and Parking
- Garage Parking: Three Car Garage, Side Entry, Oversized
Eco-Communities
- Energy Efficiency: 13-15 SEER AX, Programmable Thermostat, Double Pane Windows, Energy Star Appliances, Radiant Barrier, Low E Windows, High Efficiency Water Heater, Cellulose Insulation, Ceiling Fans
- Green Certifications: HERS Rated
- Water/Sewer: Water System, Aerobic Septic
Utilities
- Air Conditioning: Two Central, Zoned
- Fireplace: Two, Living Room, Gas, Stone/Rock/Brick
- Heating Fuel: Natural Gas
- Heating: Central
- Utility Supplier Elec: CPS
- Utility Supplier Gas: Center Point
- Utility Supplier Grbge: City
- Utility Supplier Water: City
- Window Coverings: Some Remain
Amenities
- Neighborhood Amenities: Controlled Access
Finance and Tax Information
- Days On Market: 32
- Home Owners Association Fee: 235
- Home Owners Association Frequency: Quarterly
- Home Owners Association Mandatory: Mandatory
- Home Owners Association Name: THE WOODS OF GARDEN RIDGE
- Total Tax: 14487.44
Rental Information
- Currently Being Leased: No
Other Features
- Contract: Exclusive Right To Sell
- Instdir: I35 N, exit FM 3009, take a left on 3009, left on Schoenthal Rd, L on Bat Cave rd., R on Bindseil, R on Misty Arbor, L on Shining Elk, R on Concho Pass, L on Garden Arbor
- Interior Features: Two Living Area, Separate Dining Room, Eat-In Kitchen, Two Eating Areas, Island Kitchen, Breakfast Bar, Walk-In Pantry, Study/Library, Game Room, Utility Room Inside, High Ceilings, Open Floor Plan, Cable TV Available, High Speed Internet, Laundry Main Level, Telephone, Walk in Closets
- Legal Desc Lot: 17
- Legal Description: WOODS OF GARDEN RIDGE (THE) 3, BLOCK 2, LOT 17
- Occupancy: Owner
- Ph To Show: 210-392-3369
- Possession: Closing/Funding
- Style: Contemporary
- Views: 17
Owner Information
- Owner Lrealreb: No
Contact Info

- Jose Robledo, REALTOR ®
- Premier Realty Group
- I'll Help Get You There
- Mobile: 830.968.0220
- Mobile: 830.968.0220
- joe@mevida.net



