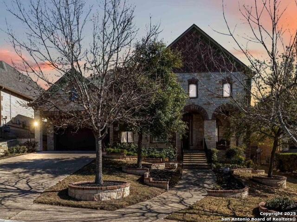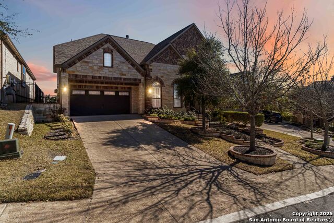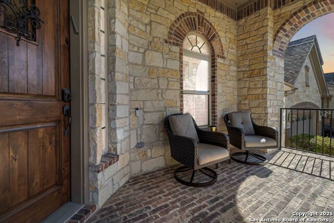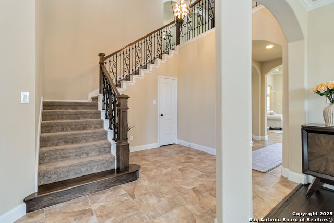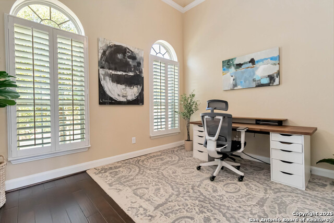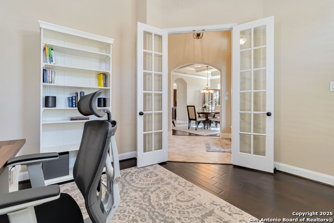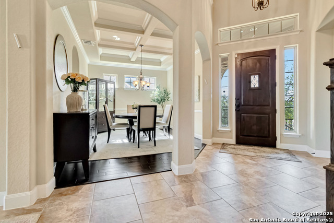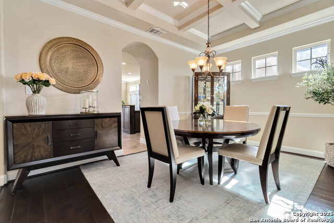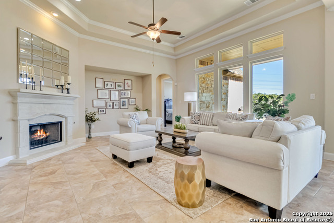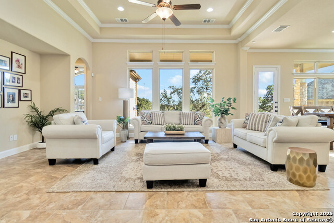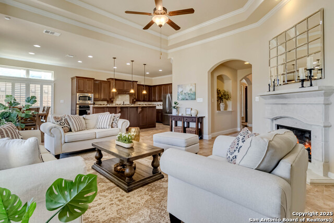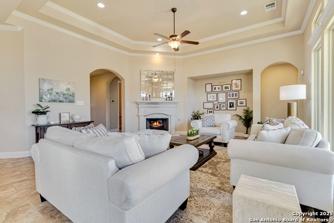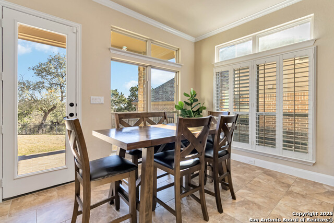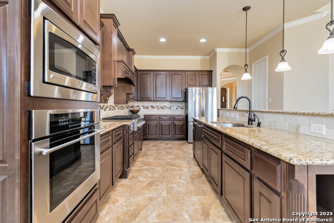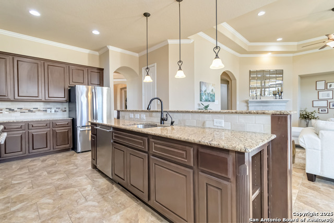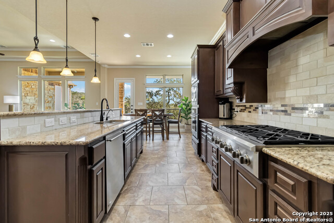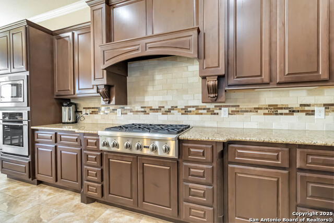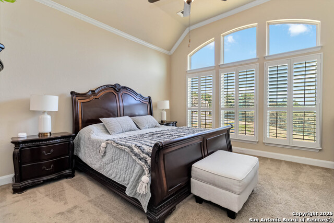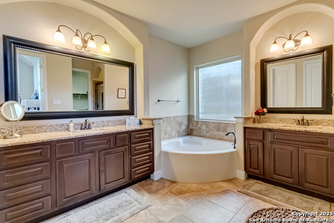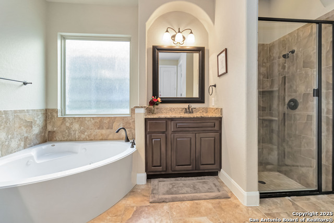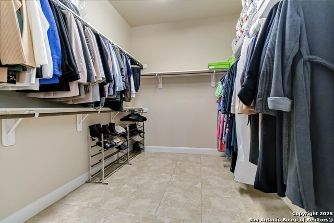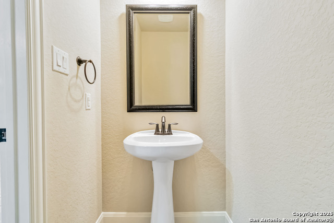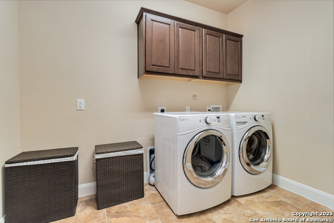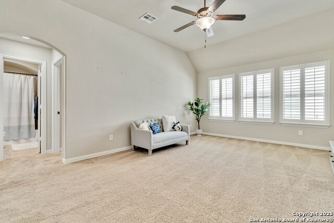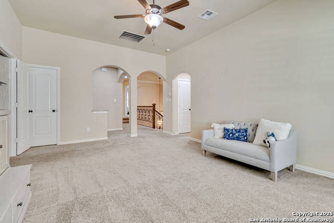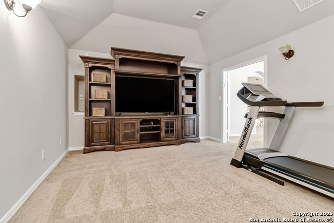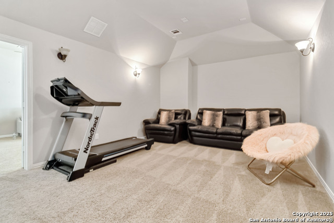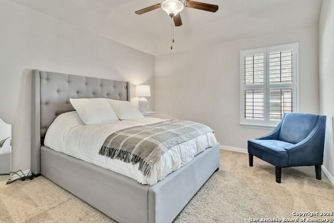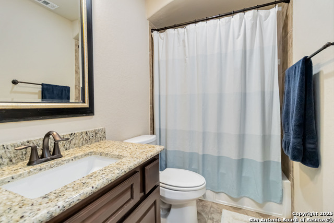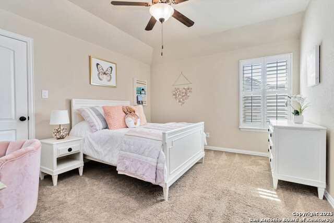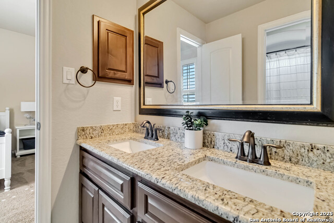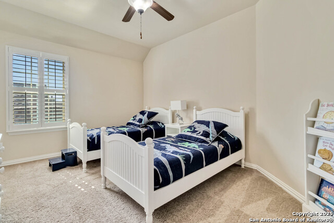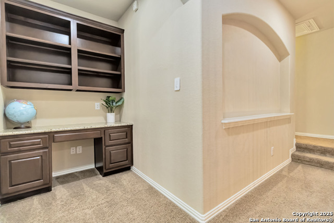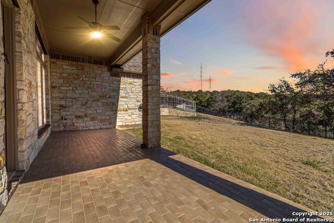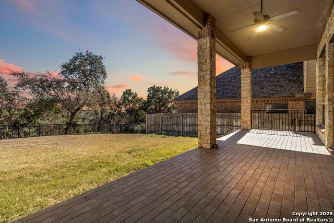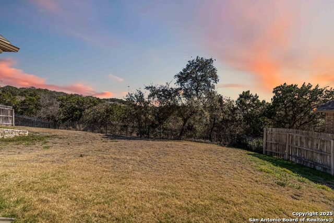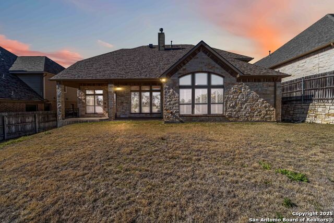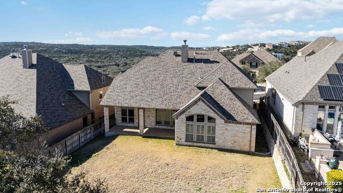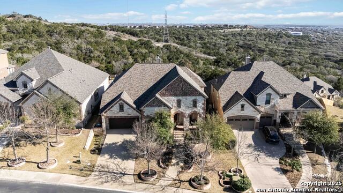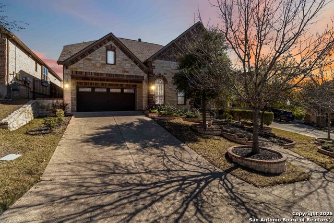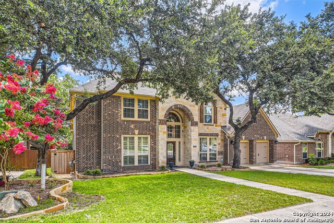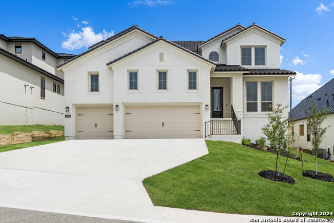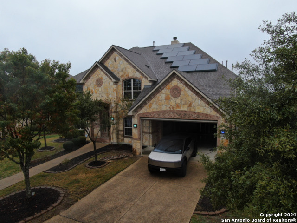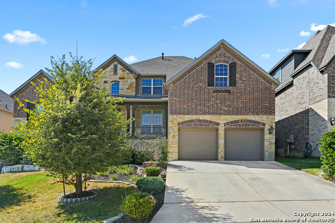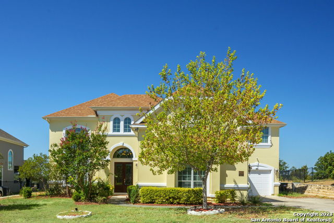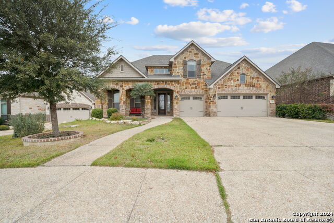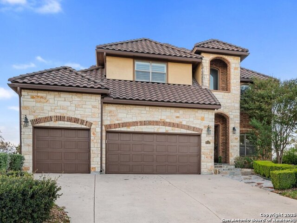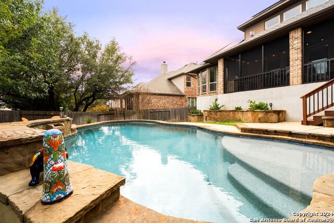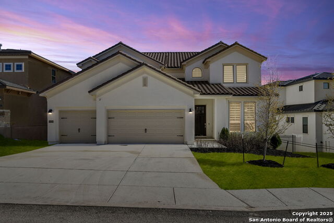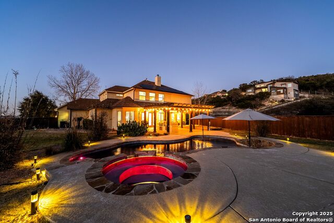17006 Turin Ridge, San Antonio, TX 78255
Property Photos
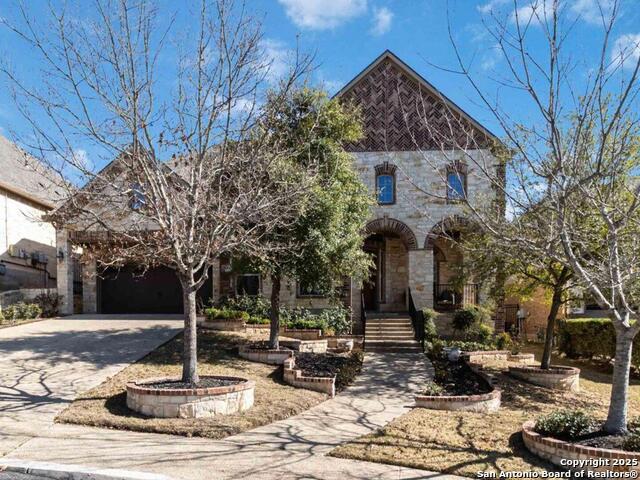
Would you like to sell your home before you purchase this one?
Priced at Only: $820,000
For more Information Call:
Address: 17006 Turin Ridge, San Antonio, TX 78255
Property Location and Similar Properties
- MLS#: 1845463 ( Single Family )
- Street Address: 17006 Turin Ridge
- Viewed: 26
- Price: $820,000
- Price sqft: $219
- Waterfront: No
- Year Built: 2012
- Bldg sqft: 3750
- Bedrooms: 4
- Total Baths: 4
- Full Baths: 3
- 1/2 Baths: 1
- Garage / Parking Spaces: 3
- Days On Market: 60
- Additional Information
- County: BEXAR
- City: San Antonio
- Zipcode: 78255
- Subdivision: Sonoma Mesa
- District: Northside
- Elementary School: May
- Middle School: Hector Garcia
- High School: Louis D Brandeis
- Provided by: JB Goodwin, REALTORS
- Contact: Monique Briseno Brim
- (210) 259-3331

- DMCA Notice
Description
Welcome to this exquisite home in the highly desired area of Sonoma Mesa! Boasting intricate architectural details, including arched passageways, crown molding, tray ceilings, and more, this home is a true masterpiece. With an open floor plan and high end finishes throughout, this home is ideal for both everyday living and grand entertaining. The interior features include a private home office with French doors, wood flooring, plantation shutters, and ample natural light making it perfect for working from home. The formal, elegant dining room off the entry, offering a sophisticated space for hosting dinner parties and holiday entertaining. The Chef's kitchen features granite countertops, a two tier center island, custom cabinetry, stainless steel appliances, a built in microwave and oven, and a six burner cooktop, plus a casual dining area! There is plenty of counter space and cabinetry, providing ample storage and prep space for all your cooking needs. The living area features large windows offering an abundance of natural lighting while showcasing a stunning stone fireplace as the focal point. The Primary suite is located downstairs with a cove ceiling, plantation shutters, and a spa like private bath featuring dual vanities, a jetted garden tub, a separate shower stall, and two large walk in closets. There is beautiful tile flooring throughout and a winding staircase leading to the second level with a built in desk and shelving ideal for homework, crafting, or a home office nook. A spacious second living area that can serve as a game room or flex space and a secluded media room, perfect for movie nights! The three additional bedrooms one is a private en suite, while the other two feature a Jack & Jill bathroom for added convenience. Outdoor and additional highlights include a private backyard with breathtaking greenbelt views, offering ultimate tranquility and no rear neighbors. The covered front porch is the perfect spot for morning coffee or relaxing in the evening. The three car tandem garage offers extra storage space and plenty of room for additional items. The AC units, water softener and reverse osmosis system are brand new! Controlled access neighborhood for added security in this prime location near The Rim, La Cantera, Fiesta Texas, Topgolf, and a variety of restaurants and shopping destinations. Plus, enjoy easy highway access for commuting. This home is available fully furnished, making it a move in ready dream! Don't miss this incredible opportunity schedule your private tour today!
Description
Welcome to this exquisite home in the highly desired area of Sonoma Mesa! Boasting intricate architectural details, including arched passageways, crown molding, tray ceilings, and more, this home is a true masterpiece. With an open floor plan and high end finishes throughout, this home is ideal for both everyday living and grand entertaining. The interior features include a private home office with French doors, wood flooring, plantation shutters, and ample natural light making it perfect for working from home. The formal, elegant dining room off the entry, offering a sophisticated space for hosting dinner parties and holiday entertaining. The Chef's kitchen features granite countertops, a two tier center island, custom cabinetry, stainless steel appliances, a built in microwave and oven, and a six burner cooktop, plus a casual dining area! There is plenty of counter space and cabinetry, providing ample storage and prep space for all your cooking needs. The living area features large windows offering an abundance of natural lighting while showcasing a stunning stone fireplace as the focal point. The Primary suite is located downstairs with a cove ceiling, plantation shutters, and a spa like private bath featuring dual vanities, a jetted garden tub, a separate shower stall, and two large walk in closets. There is beautiful tile flooring throughout and a winding staircase leading to the second level with a built in desk and shelving ideal for homework, crafting, or a home office nook. A spacious second living area that can serve as a game room or flex space and a secluded media room, perfect for movie nights! The three additional bedrooms one is a private en suite, while the other two feature a Jack & Jill bathroom for added convenience. Outdoor and additional highlights include a private backyard with breathtaking greenbelt views, offering ultimate tranquility and no rear neighbors. The covered front porch is the perfect spot for morning coffee or relaxing in the evening. The three car tandem garage offers extra storage space and plenty of room for additional items. The AC units, water softener and reverse osmosis system are brand new! Controlled access neighborhood for added security in this prime location near The Rim, La Cantera, Fiesta Texas, Topgolf, and a variety of restaurants and shopping destinations. Plus, enjoy easy highway access for commuting. This home is available fully furnished, making it a move in ready dream! Don't miss this incredible opportunity schedule your private tour today!
Payment Calculator
- Principal & Interest -
- Property Tax $
- Home Insurance $
- HOA Fees $
- Monthly -
Features
Finance and Tax Information
- Possible terms: Conventional, VA, Cash
Other Features
- Views: 26
Similar Properties
Nearby Subdivisions
Altair
Babcock-scenic Lp/ih10
Cantera Hills
Cantera Manor Enclave
Canyons At Scenic Loop
Clearwater Ranch
Cross Mountain Ranch
Grandview
Heights At Two Creeks
Hills And Dales
Hills_and_dales
Maverick Springs
Maverick Springs Ran
Moss Brook Estates
Red Robin
Reserve At Sonoma Verde
River Rock Ranch
Scenic Hills Estates
Scenic Oaks
Serene Hills
Serene Hills Estates
Serene Hills Ns
Sonoma Mesa
Sonoma Ranch
Sonoma Verde
Sonoma Verde/the Gardens
Springs At Boerne Stage
Stage Run
Stagecoach Hills
Terra Mont
The Canyons At Scenic Loop
The Palmira
The Park At Creekside
The Ridge @ Sonoma Verde
Two Creeks
Two Creeks/crossing
Vistas At Sonoma
Walnut Pass
Walnut Pass At Boerne Stage
Westbrook I
Westbrook Ii
Western Hills
Contact Info

- Jose Robledo, REALTOR ®
- Premier Realty Group
- I'll Help Get You There
- Mobile: 830.968.0220
- Mobile: 830.968.0220
- joe@mevida.net



