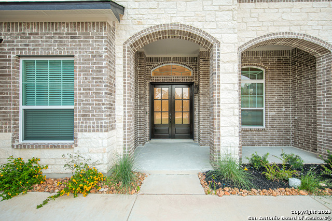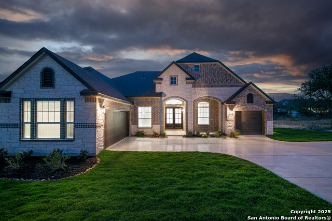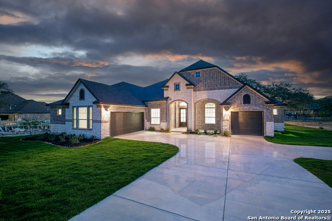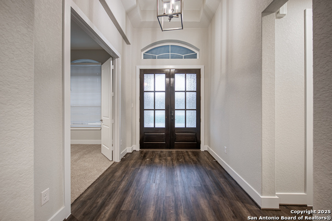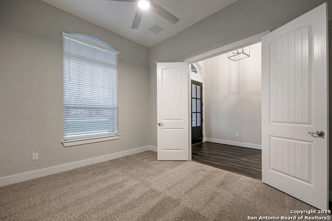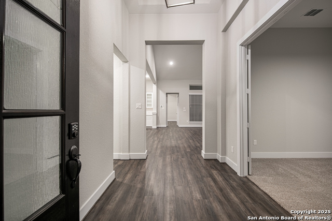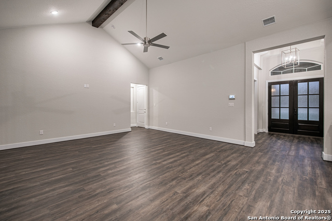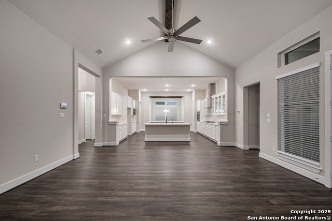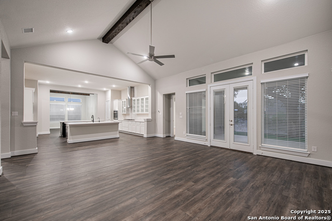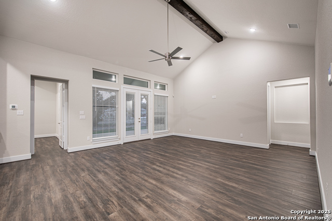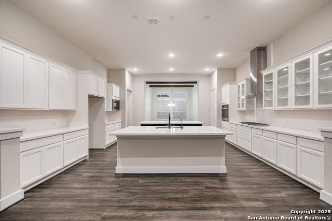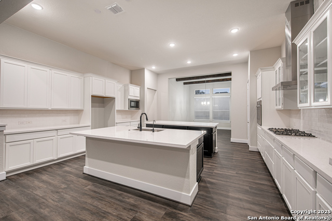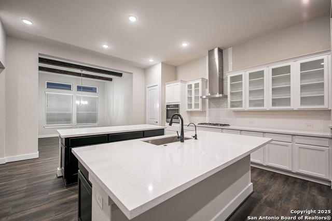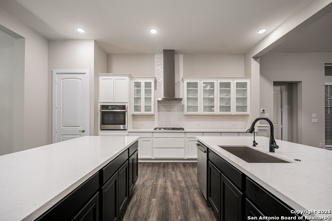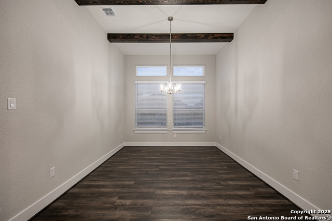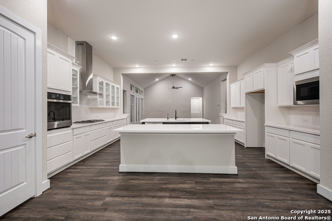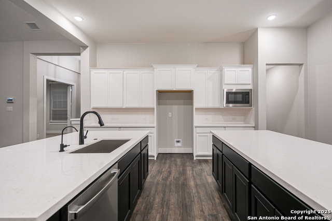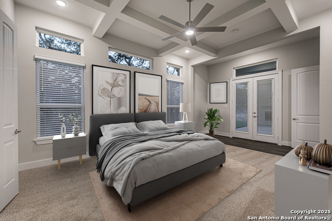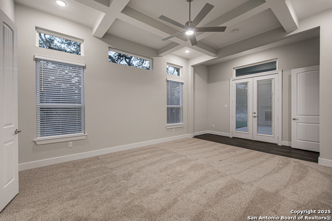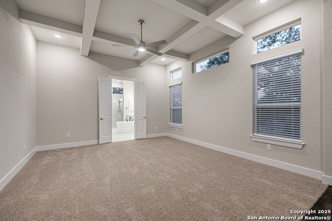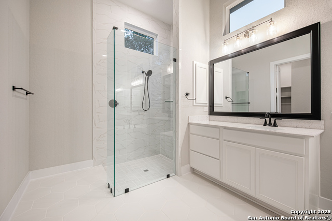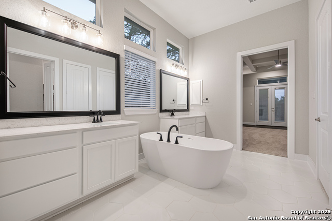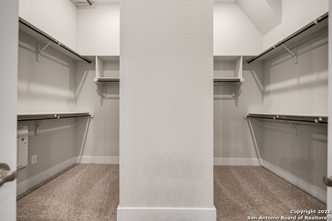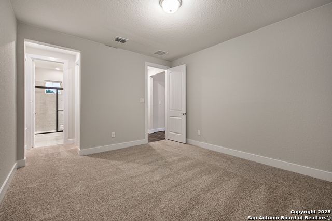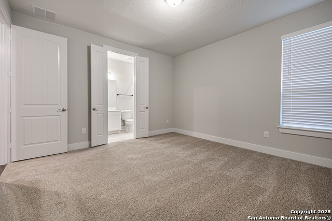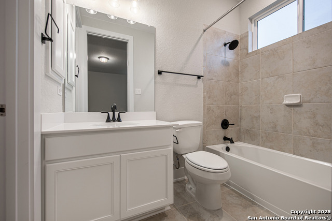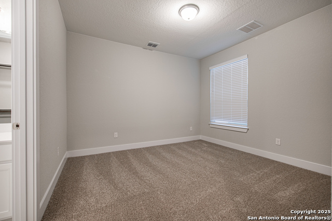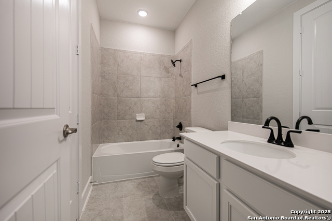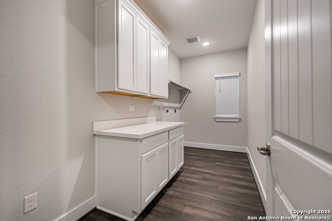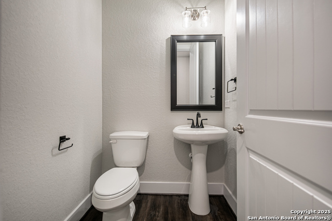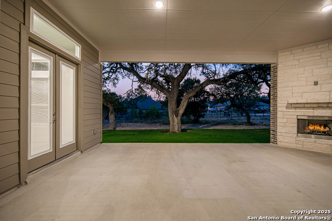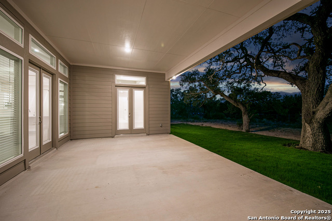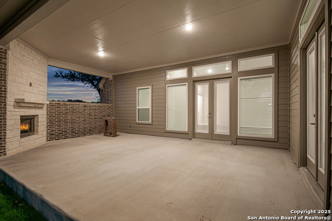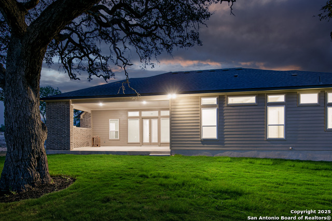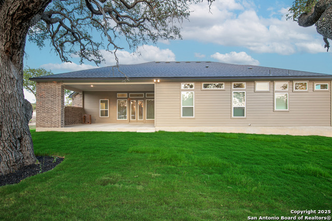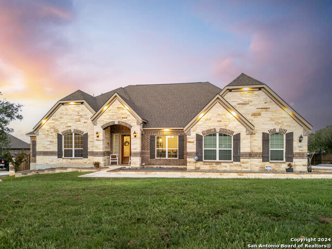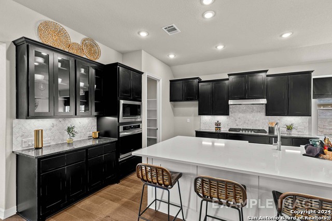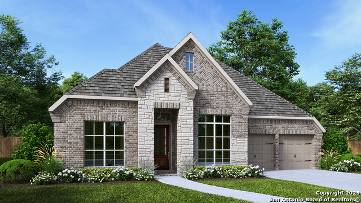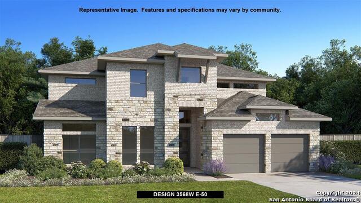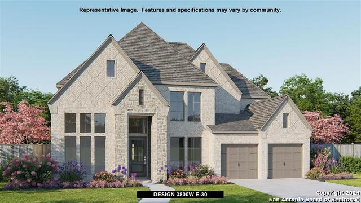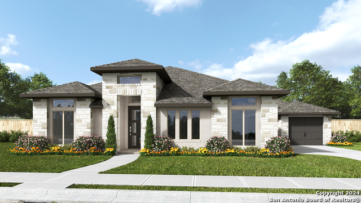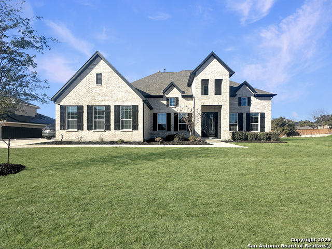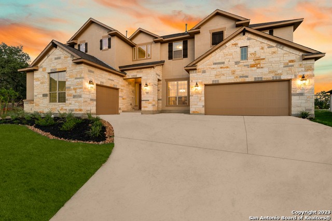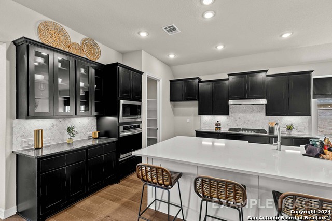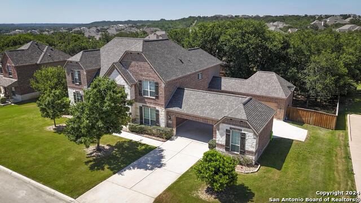146 Matthew Path, Castroville, TX 78009
Property Photos
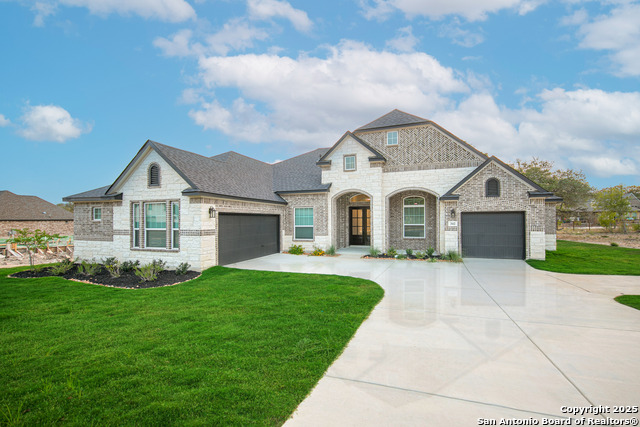
Would you like to sell your home before you purchase this one?
Priced at Only: $694,800
For more Information Call:
Address: 146 Matthew Path, Castroville, TX 78009
Property Location and Similar Properties
- MLS#: 1845506 ( Single Residential )
- Street Address: 146 Matthew Path
- Viewed: 15
- Price: $694,800
- Price sqft: $228
- Waterfront: No
- Year Built: 2025
- Bldg sqft: 3047
- Bedrooms: 3
- Total Baths: 4
- Full Baths: 3
- 1/2 Baths: 1
- Garage / Parking Spaces: 3
- Days On Market: 50
- Additional Information
- County: MEDINA
- City: Castroville
- Zipcode: 78009
- Subdivision: Potranco Oaks
- District: Medina Valley I.S.D.
- Elementary School: Potranco
- Middle School: Medina Valley
- High School: Medina Valley
- Provided by: Chesmar Homes
- Contact: Daisy Lopez
- (210) 972-0699

- DMCA Notice
Description
Stunning one story home that features 3 bedrooms, 3.5 and a half bathrooms, a 4 car garage with Double Front doors. This home is every chef's dream with two kitchen islands, a large pantry, and ample counter space. The home also features a family room with a vaulted ceiling, a study, and a media/, with t. The master bedroom has a large walk in closet, and a sitting area leading to the backyard. The master bath features his & her vanities, a Texas sized, mudset walk in shower, and a freestanding tub. All secondary bedrooms on the first floor feature walk in closets. Outside, a covered patio with a fireplace makes this the perfect family home!
Description
Stunning one story home that features 3 bedrooms, 3.5 and a half bathrooms, a 4 car garage with Double Front doors. This home is every chef's dream with two kitchen islands, a large pantry, and ample counter space. The home also features a family room with a vaulted ceiling, a study, and a media/, with t. The master bedroom has a large walk in closet, and a sitting area leading to the backyard. The master bath features his & her vanities, a Texas sized, mudset walk in shower, and a freestanding tub. All secondary bedrooms on the first floor feature walk in closets. Outside, a covered patio with a fireplace makes this the perfect family home!
Payment Calculator
- Principal & Interest -
- Property Tax $
- Home Insurance $
- HOA Fees $
- Monthly -
Features
Building and Construction
- Builder Name: Chesmar Homes
- Construction: New
- Exterior Features: 3 Sides Masonry, Stone/Rock
- Floor: Carpeting, Ceramic Tile, Vinyl
- Foundation: Slab
- Kitchen Length: 15
- Roof: Composition
- Source Sqft: Bldr Plans
Land Information
- Lot Improvements: Street Paved, Curbs, Streetlights
School Information
- Elementary School: Potranco
- High School: Medina Valley
- Middle School: Medina Valley
- School District: Medina Valley I.S.D.
Garage and Parking
- Garage Parking: Three Car Garage
Eco-Communities
- Energy Efficiency: 13-15 SEER AX, Programmable Thermostat, Double Pane Windows, Ceiling Fans
- Green Certifications: HERS Rated, HERS 0-85, Energy Star Certified
- Water/Sewer: Water System, Sewer System
Utilities
- Air Conditioning: One Central
- Fireplace: Not Applicable
- Heating Fuel: Natural Gas
- Heating: Central, 2 Units
- Utility Supplier Elec: CPS
- Utility Supplier Gas: CPS
- Utility Supplier Grbge: Tiger
- Utility Supplier Sewer: Forest
- Utility Supplier Water: Yancey
- Window Coverings: Some Remain
Amenities
- Neighborhood Amenities: None
Finance and Tax Information
- Days On Market: 44
- Home Faces: North
- Home Owners Association Fee: 150
- Home Owners Association Frequency: Annually
- Home Owners Association Mandatory: Mandatory
- Home Owners Association Name: DIAMOND ASSOCIATION MANAGEMENT
Other Features
- Accessibility: No Steps Down, Level Lot, Level Drive, No Stairs, First Floor Bath, Full Bath/Bed on 1st Flr, First Floor Bedroom
- Contract: Exclusive Right To Sell
- Instdir: From 1604 and Potranco Road head west on Potranco Road about 5 miles towards Castroville. Take a left onto Englewood Ln to enter the Potranco Oaks neighborhood. Continue on Englewood Ln until it Landon Path, then take a left on landon to Matthew Path.
- Interior Features: Two Living Area, Eat-In Kitchen, Two Eating Areas, Island Kitchen, Walk-In Pantry, Study/Library, Game Room, Media Room, Utility Room Inside, High Ceilings, Open Floor Plan, Cable TV Available, High Speed Internet
- Legal Description: lot 3, block 9
- Ph To Show: 210-610-2228
- Possession: Closing/Funding
- Style: One Story
- Views: 15
Owner Information
- Owner Lrealreb: No
Similar Properties
Nearby Subdivisions
A & B Subdivision
Alsatian Heights
Alsatian Oaks
Boehme Ranch
Castroville
Country Village
Country Village Estates
Enclave Of Potranco Oaks
Hecker Subdivision
Legend Park
Matt Hutzler
May Addition
Medina River West
Megan's Landing
Megans Landing
N/a
Paraiso
Potranco Acres
Potranco Oaks
Potranco Ranch
Potranco Ranch Medina County
Potranco West
Reserve At Potranco Oaks
River Bluff
River Bluff Estates
Smv
Venado Oaks
Ville D Alsace
Westheim Village
Contact Info

- Jose Robledo, REALTOR ®
- Premier Realty Group
- I'll Help Get You There
- Mobile: 830.968.0220
- Mobile: 830.968.0220
- joe@mevida.net



