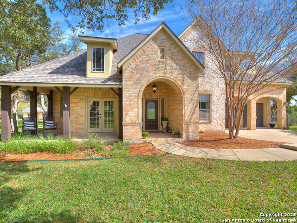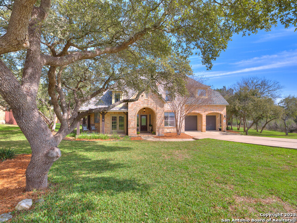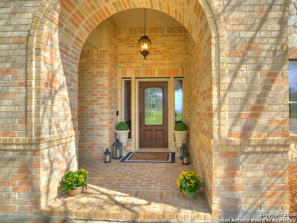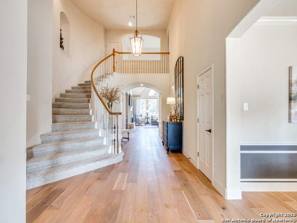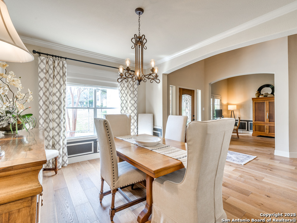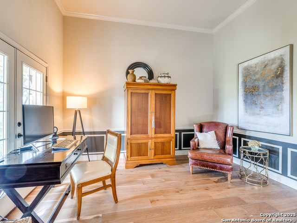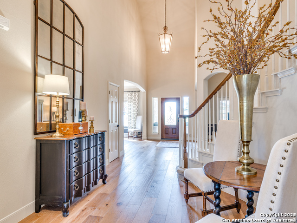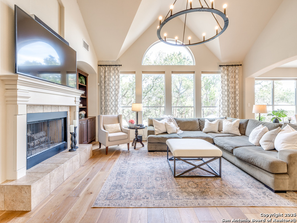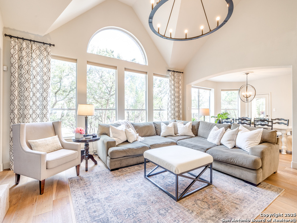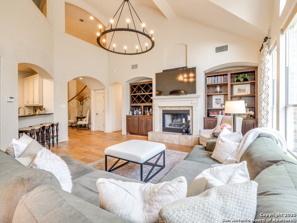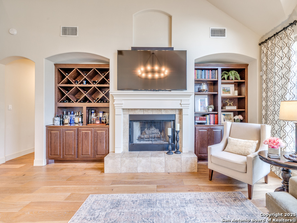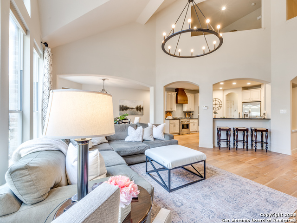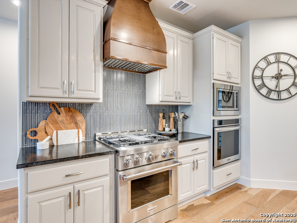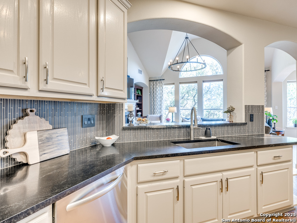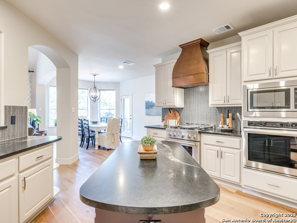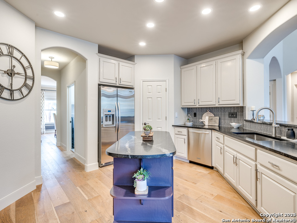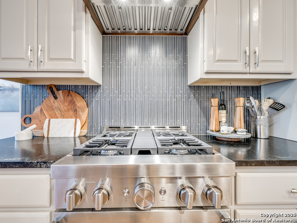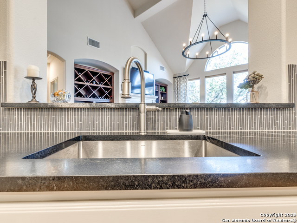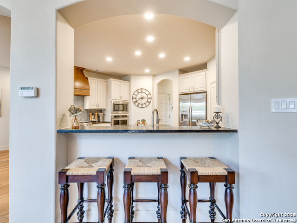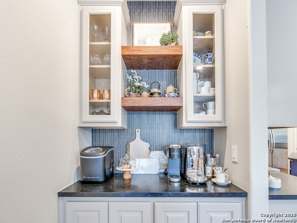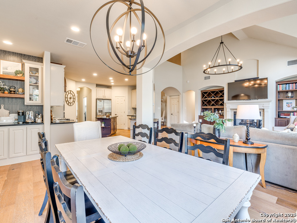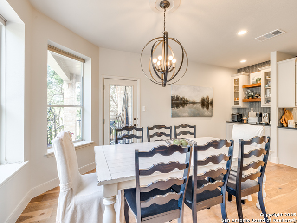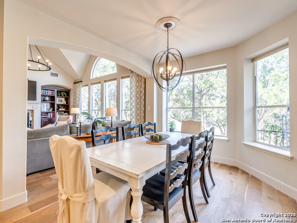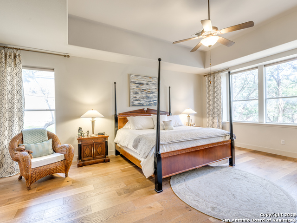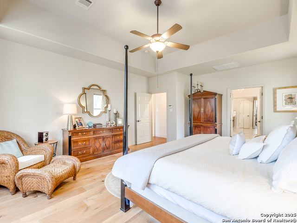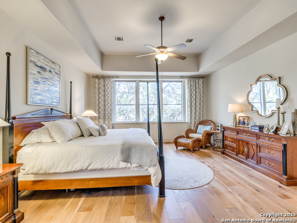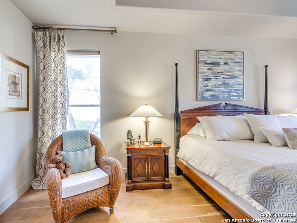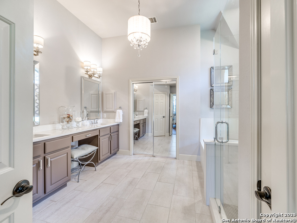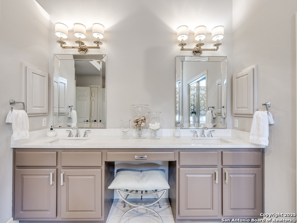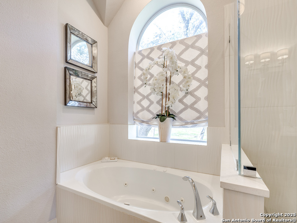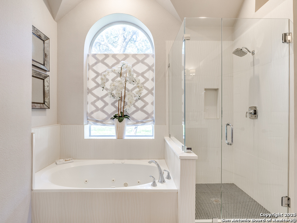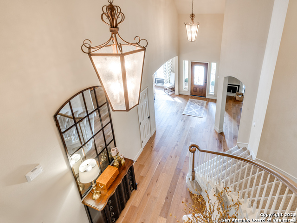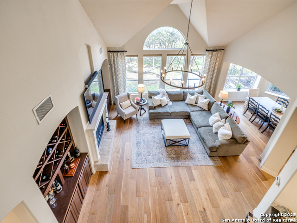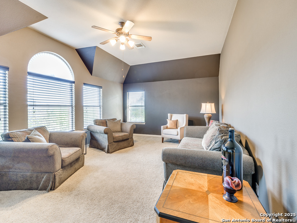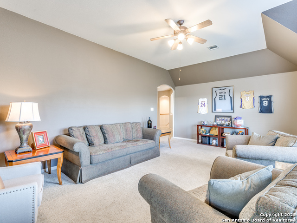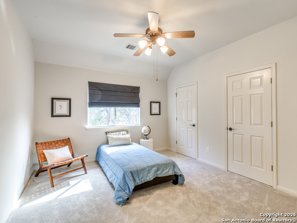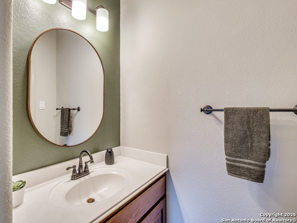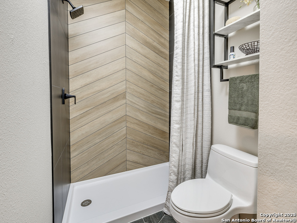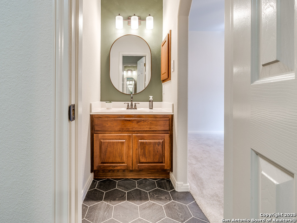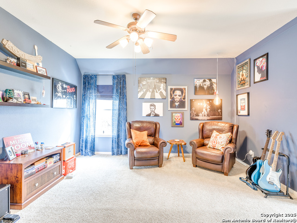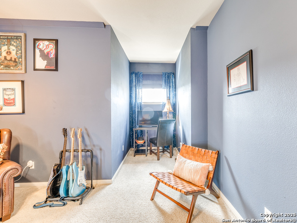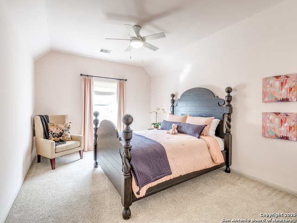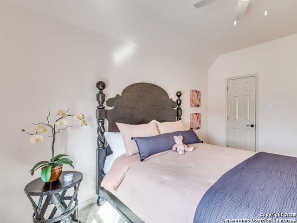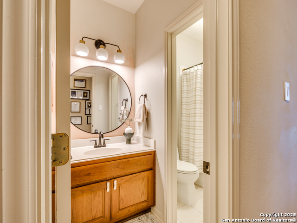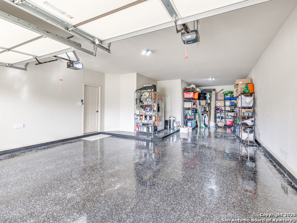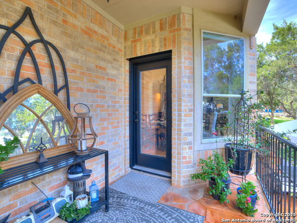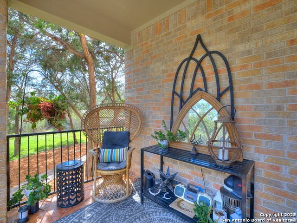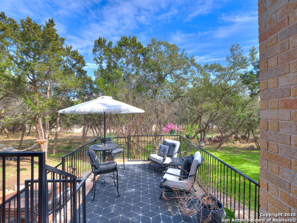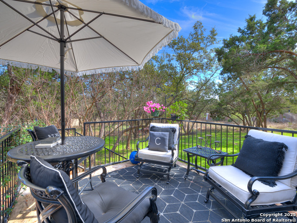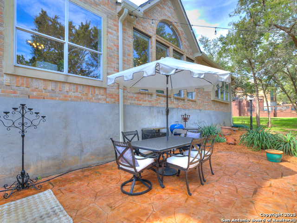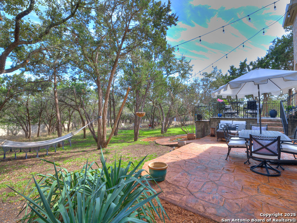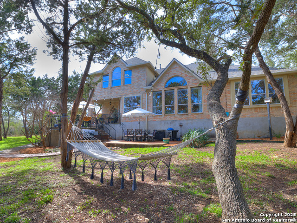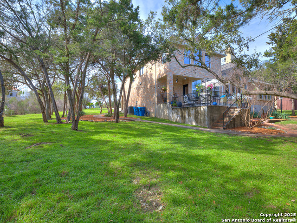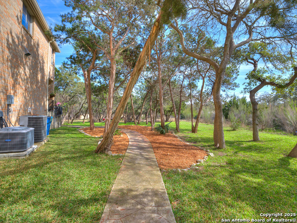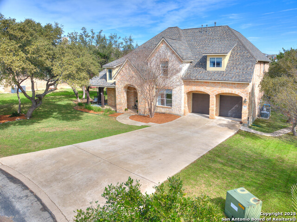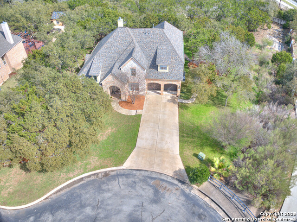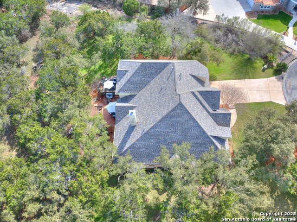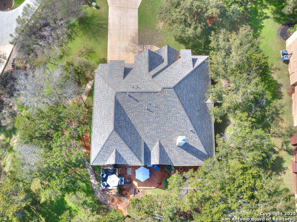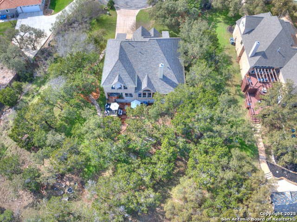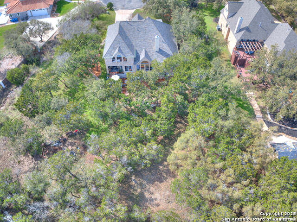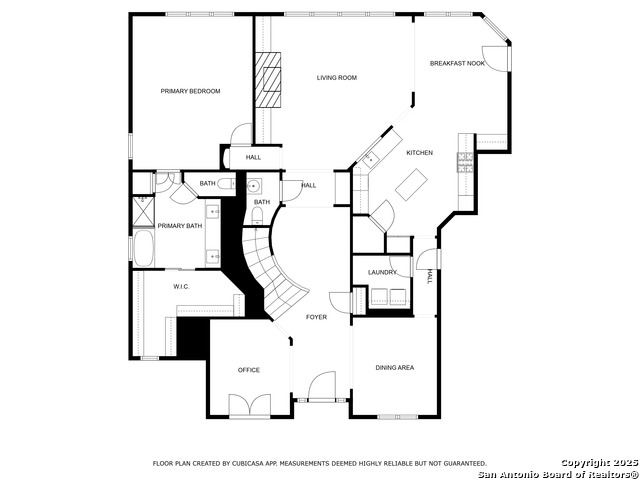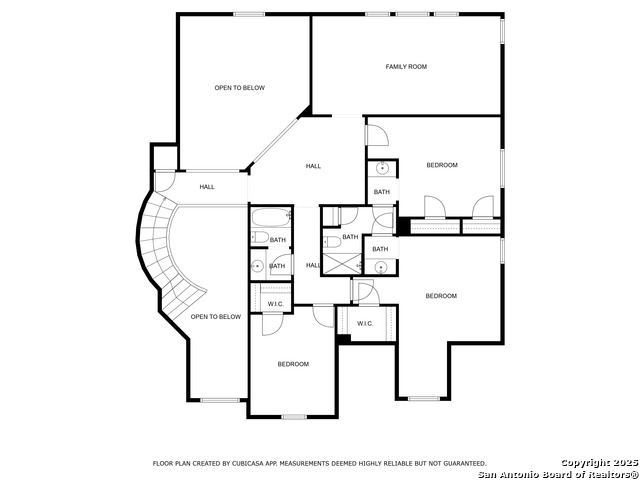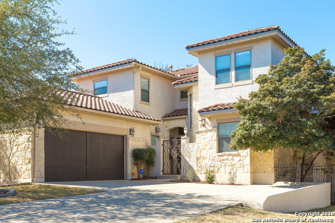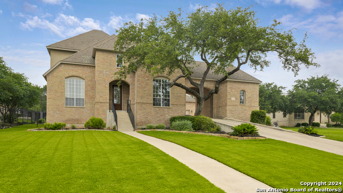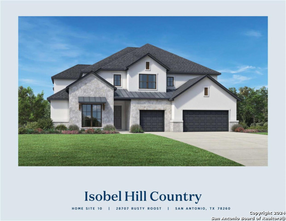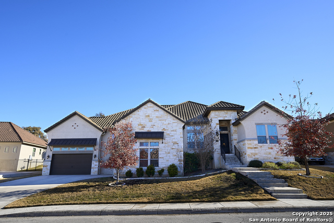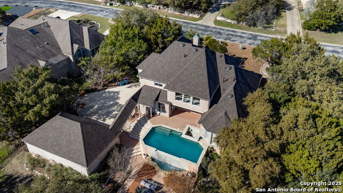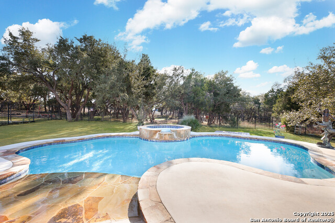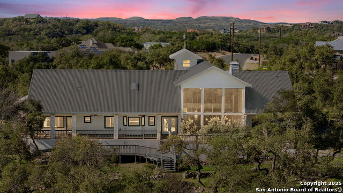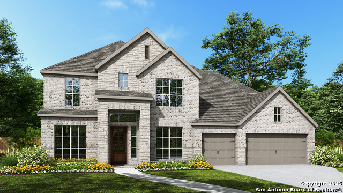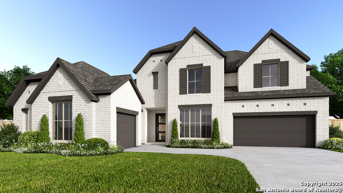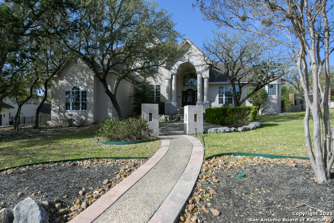1734 Palmer Vw, San Antonio, TX 78260
Property Photos
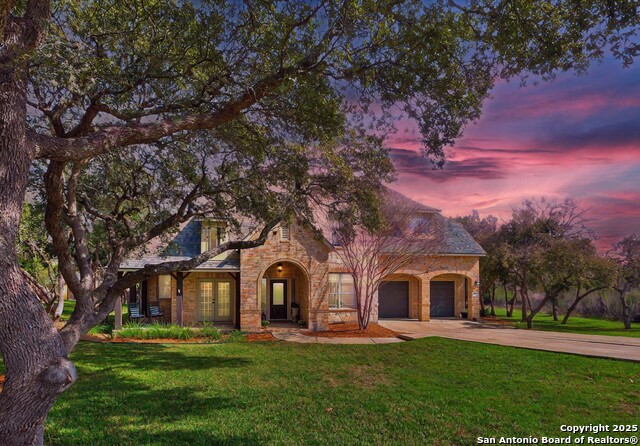
Would you like to sell your home before you purchase this one?
Priced at Only: $855,000
For more Information Call:
Address: 1734 Palmer Vw, San Antonio, TX 78260
Property Location and Similar Properties
- MLS#: 1845536 ( Single Residential )
- Street Address: 1734 Palmer Vw
- Viewed: 8
- Price: $855,000
- Price sqft: $220
- Waterfront: No
- Year Built: 2004
- Bldg sqft: 3892
- Bedrooms: 4
- Total Baths: 4
- Full Baths: 3
- 1/2 Baths: 1
- Garage / Parking Spaces: 3
- Days On Market: 34
- Additional Information
- County: BEXAR
- City: San Antonio
- Zipcode: 78260
- Subdivision: Summerglen
- District: North East I.S.D
- Elementary School: Tuscany Heights
- Middle School: Tejeda
- High School: Johnson
- Provided by: Liz Bell Realty
- Contact: Liz Bell
- (972) 768-7888

- DMCA Notice
Description
Welcome to this stunning tree top home in the 24/7 guard gated community of Summerglen. The 4 bed, 3.5 bath, 3892 sqft custom home will captivate you with its two story entry, curved staircase and views all the way back to the trees. The gorgeous white oak wood flooring featured throughout the first level will amaze you from your first step in the door. Every surface has been updated and meticulously maintained. As you pass by the beautiful Dining Room and Living/Office space, the grand Family Room will make your heart skip a beat with its two story wall of windows flooding the home with natural light overlooking the 0.86 acre tree filled private yard. The fireplace is flanked by custom wood built ins; the perfect space for your book and wine collections. The chef's kitchen is a recently remodeled showstopper with a professional gas range, a custom wood vent hood, a suite of SS KitchenAid appliances and gorgeous black honed granite. Along with an island & bar seating, the breakfast room with coffee bar offers a cozy space to enjoy your morning tree top view. The main level Primary Suite is a private retreat featuring expansive windows overlooking the trees. The en suite spa bath has a double vanity, jetted tub, upgraded shower and oversized walk in closet. As you ascend the circular staircase, you will have plenty of room to spread out with the loft area, game/media room, 3 spacious bedrooms and 2 updated/remodeled bathrooms. Outdoor living is equally impressive, with expansive patios offering a private oasis for intimate gatherings or lively parties. The 3 car Tandem Garage features epoxy flooring and ample storage. Additional perks include: NO CITY TAX, attendance in top rated North East ISD with Johnson HS, a new roof & gutters in June 2024, whole house water treatment, new PEX Manifold system, 3 HVAC units and two 50 gal gas water heaters. This gem is conveniently located near shopping, dining and a short drive to the San Antonio International Airport. The newly completed 281 highway corridor makes commuting easy. Surrounded by natural beauty, you will enjoy luxury living in this prestigious community without the million dollar price tag.
Description
Welcome to this stunning tree top home in the 24/7 guard gated community of Summerglen. The 4 bed, 3.5 bath, 3892 sqft custom home will captivate you with its two story entry, curved staircase and views all the way back to the trees. The gorgeous white oak wood flooring featured throughout the first level will amaze you from your first step in the door. Every surface has been updated and meticulously maintained. As you pass by the beautiful Dining Room and Living/Office space, the grand Family Room will make your heart skip a beat with its two story wall of windows flooding the home with natural light overlooking the 0.86 acre tree filled private yard. The fireplace is flanked by custom wood built ins; the perfect space for your book and wine collections. The chef's kitchen is a recently remodeled showstopper with a professional gas range, a custom wood vent hood, a suite of SS KitchenAid appliances and gorgeous black honed granite. Along with an island & bar seating, the breakfast room with coffee bar offers a cozy space to enjoy your morning tree top view. The main level Primary Suite is a private retreat featuring expansive windows overlooking the trees. The en suite spa bath has a double vanity, jetted tub, upgraded shower and oversized walk in closet. As you ascend the circular staircase, you will have plenty of room to spread out with the loft area, game/media room, 3 spacious bedrooms and 2 updated/remodeled bathrooms. Outdoor living is equally impressive, with expansive patios offering a private oasis for intimate gatherings or lively parties. The 3 car Tandem Garage features epoxy flooring and ample storage. Additional perks include: NO CITY TAX, attendance in top rated North East ISD with Johnson HS, a new roof & gutters in June 2024, whole house water treatment, new PEX Manifold system, 3 HVAC units and two 50 gal gas water heaters. This gem is conveniently located near shopping, dining and a short drive to the San Antonio International Airport. The newly completed 281 highway corridor makes commuting easy. Surrounded by natural beauty, you will enjoy luxury living in this prestigious community without the million dollar price tag.
Payment Calculator
- Principal & Interest -
- Property Tax $
- Home Insurance $
- HOA Fees $
- Monthly -
Features
Building and Construction
- Apprx Age: 21
- Construction: Pre-Owned
- Exterior Features: Brick
- Floor: Carpeting, Ceramic Tile, Wood
- Foundation: Slab
- Kitchen Length: 16
- Roof: Composition
- Source Sqft: Appraiser
Land Information
- Lot Description: 1/2-1 Acre, Wooded, Mature Trees (ext feat)
- Lot Improvements: Street Paved
School Information
- Elementary School: Tuscany Heights
- High School: Johnson
- Middle School: Tejeda
- School District: North East I.S.D
Garage and Parking
- Garage Parking: Three Car Garage, Tandem
Eco-Communities
- Energy Efficiency: Programmable Thermostat, Energy Star Appliances, Ceiling Fans
- Water/Sewer: City
Utilities
- Air Conditioning: Three+ Central, Zoned
- Fireplace: Family Room, Wood Burning, Gas Starter
- Heating Fuel: Natural Gas
- Heating: Central, 3+ Units
- Recent Rehab: Yes
- Utility Supplier Elec: CPS
- Utility Supplier Gas: CPS
- Utility Supplier Grbge: Republic Was
- Utility Supplier Sewer: SAWS
- Utility Supplier Water: SAWS
- Window Coverings: All Remain
Amenities
- Neighborhood Amenities: Tennis, Park/Playground, Jogging Trails, Sports Court, Basketball Court, Guarded Access, Other - See Remarks
Finance and Tax Information
- Days On Market: 31
- Home Faces: West
- Home Owners Association Fee: 726
- Home Owners Association Frequency: Semi-Annually
- Home Owners Association Mandatory: Mandatory
- Home Owners Association Name: SUMMERGLEN POA
- Total Tax: 13878.45
Rental Information
- Currently Being Leased: No
Other Features
- Contract: Exclusive Right To Sell
- Instdir: 281 N, L on Wilderness Oak, Right on Summerglen Way, L on Winding View, L on Palmer View.
- Interior Features: Three Living Area, Separate Dining Room, Two Eating Areas, Island Kitchen, Breakfast Bar, Walk-In Pantry, Game Room, Loft, High Ceilings, Open Floor Plan, Cable TV Available, High Speed Internet, Laundry Main Level, Walk in Closets
- Legal Desc Lot: 21
- Legal Description: Cb 4926A Blk 6 Lot 21 (Summerglen Ut 5A-1)
- Miscellaneous: No City Tax
- Occupancy: Owner
- Ph To Show: 210-222-2227
- Possession: Closing/Funding, Negotiable
- Style: Two Story
Owner Information
- Owner Lrealreb: No
Similar Properties
Nearby Subdivisions
Bavarian Hills
Bluffs Of Lookout Canyon
Boulders At Canyon Springs
Canyon Springs
Canyon Springs Trails Ne
Clementson Ranch
Deer Creek
Enclave At Canyon Springs
Estancia
Estancia Ranch
Estancia Ranch - 50
Estates At Stonegate
Hastings Ridge At Kinder Ranch
Heights At Stone Oak
Highland Estates
Kinder Ranch
Lakeside At Canyon Springs
Links At Canyon Springs
Lookout Canyon
Lookout Canyon Creek
Oak Moss North
Oliver Ranch
Panther Creek At Stone O
Preserve At Sterling Ridge
Promontory Reserve
Prospect Creek At Kinder Ranch
Ridge At Canyon Springs
Ridge Of Silverado Hills
Royal Oaks Estates
San Miguel At Canyon Springs
Sherwood Forest
Silverado Hills
Sterling Ridge
Stone Oak Villas
Summerglen
Sunday Creek At Kinder Ranch
Terra Bella
The Forest At Stone Oak
The Preserve Of Sterling Ridge
The Reserves @ The Heights Of
The Reserves@ The Heights Of S
The Ridge
The Ridge At Lookout Canyon
The Summit At Canyon Springs
The Summit At Sterling Ridge
Timber Oaks North
Timberwood Park
Toll Brothers At Kinder Ranch
Tuscany Heights
Valencia Terrace
Venado Creek
Villas At Canyon Springs
Villas Of Silverado Hills
Vista Bella
Waters At Canyon Springs
Willis Ranch
Woodland Hills
Woodland Hills North
Contact Info

- Jose Robledo, REALTOR ®
- Premier Realty Group
- I'll Help Get You There
- Mobile: 830.968.0220
- Mobile: 830.968.0220
- joe@mevida.net



