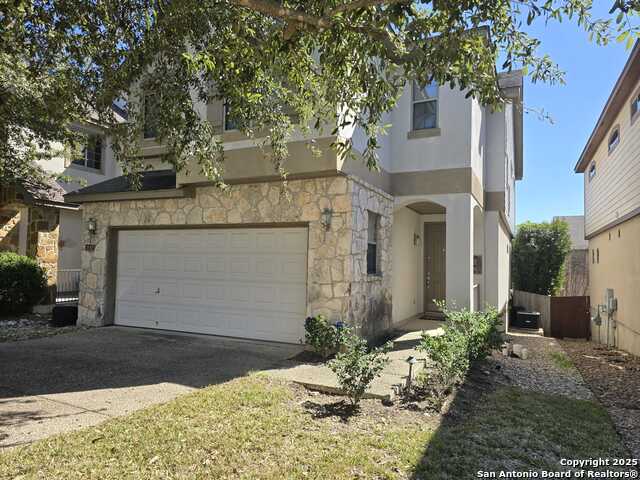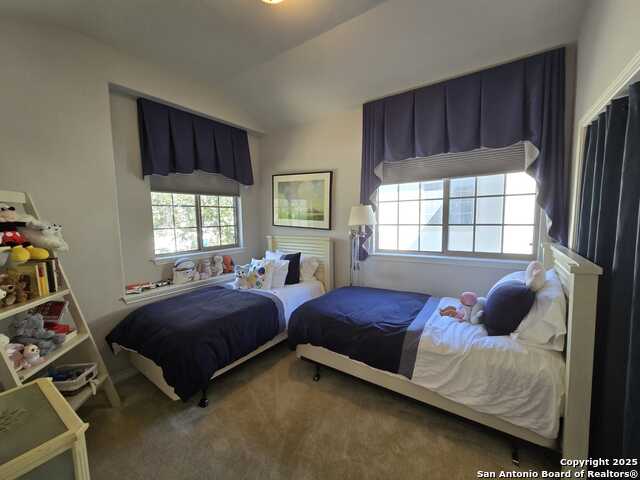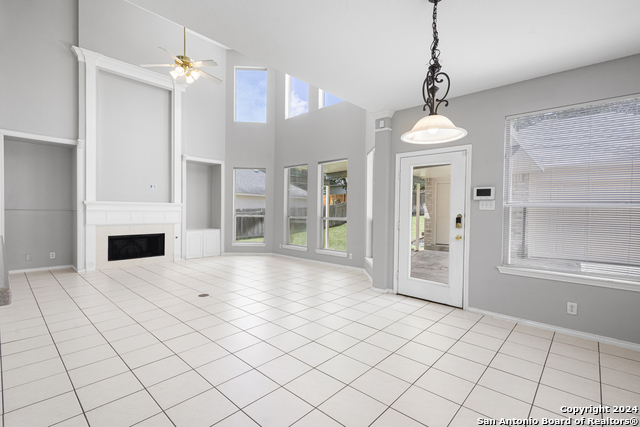1242 Tweed Willow, San Antonio, TX 78258
Property Photos

Would you like to sell your home before you purchase this one?
Priced at Only: $389,500
For more Information Call:
Address: 1242 Tweed Willow, San Antonio, TX 78258
Property Location and Similar Properties
- MLS#: 1845555 ( Single Residential )
- Street Address: 1242 Tweed Willow
- Viewed: 1
- Price: $389,500
- Price sqft: $176
- Waterfront: No
- Year Built: 2006
- Bldg sqft: 2209
- Bedrooms: 4
- Total Baths: 3
- Full Baths: 3
- Garage / Parking Spaces: 2
- Days On Market: 37
- Additional Information
- County: BEXAR
- City: San Antonio
- Zipcode: 78258
- Subdivision: The Villages At Stone Oak
- District: North East I.S.D
- Elementary School: Canyon Ridge Elem
- Middle School: Tejeda
- High School: Johnson
- Provided by: Amerivision Properties LLC
- Contact: Rodrigo Gonzalez
- (210) 365-6540

- DMCA Notice
Description
This charming and well taken care of two story home is in the well sought out neighborhood in the Villages at Stone Oak. It offers a very functional open floor plan. The beautiful kitchen features stainless steal appliances with custom made cabinetry, a spacious marble countertop and breakfast bar. There is a convenient full bathroom and bedroom downstairs for your guests. The master bedroom comes with a separate study or office. Custom made drapery and window coverings throughout the house. Step outside to a beautiful and large deck where the family can relax and enjoy quality time and privacy.
Description
This charming and well taken care of two story home is in the well sought out neighborhood in the Villages at Stone Oak. It offers a very functional open floor plan. The beautiful kitchen features stainless steal appliances with custom made cabinetry, a spacious marble countertop and breakfast bar. There is a convenient full bathroom and bedroom downstairs for your guests. The master bedroom comes with a separate study or office. Custom made drapery and window coverings throughout the house. Step outside to a beautiful and large deck where the family can relax and enjoy quality time and privacy.
Payment Calculator
- Principal & Interest -
- Property Tax $
- Home Insurance $
- HOA Fees $
- Monthly -
Features
Building and Construction
- Apprx Age: 19
- Builder Name: McMilin
- Construction: Pre-Owned
- Exterior Features: Stone/Rock, Stucco
- Floor: Carpeting, Ceramic Tile
- Foundation: Slab
- Kitchen Length: 12
- Roof: Composition
- Source Sqft: Appsl Dist
School Information
- Elementary School: Canyon Ridge Elem
- High School: Johnson
- Middle School: Tejeda
- School District: North East I.S.D
Garage and Parking
- Garage Parking: Two Car Garage
Eco-Communities
- Water/Sewer: Water System, Sewer System, City
Utilities
- Air Conditioning: One Central
- Fireplace: Not Applicable
- Heating Fuel: Electric
- Heating: Central
- Window Coverings: All Remain
Amenities
- Neighborhood Amenities: Controlled Access
Finance and Tax Information
- Days On Market: 14
- Home Owners Association Fee: 206.75
- Home Owners Association Frequency: Quarterly
- Home Owners Association Mandatory: Mandatory
- Home Owners Association Name: VILLAGES AT STONE OAK
- Total Tax: 9198.85
Other Features
- Block: 49
- Contract: Exclusive Right To Sell
- Instdir: Head North on US-281, Exit Stone Oak Pkwy/TPC Pkwy and take a left, Turn left on Tynedale, Go through gate, immediate left onto Nicholas Manor, take right onto Ted Willow
- Interior Features: One Living Area, Liv/Din Combo, Breakfast Bar, Study/Library, Game Room, Utility Room Inside, Secondary Bedroom Down, Open Floor Plan, Cable TV Available, High Speed Internet, Laundry Upper Level
- Legal Desc Lot: 20
- Legal Description: Ncb 19219 Blk 49 Lot 20 (Villages At Stone Oak Subd Ut-1) Pl
- Ph To Show: 2102222227
- Possession: Closing/Funding
- Style: Two Story
Owner Information
- Owner Lrealreb: No
Similar Properties
Nearby Subdivisions
Arrowhead
Big Springs
Big Springs On The G
Breezes At Sonterra
Canyon Rim
Canyon View
Canyons At Stone Oak
Centero At Stone Oak
Champion Springs
Champions Ridge
Coronado - Bexar County
Crescent Ridge
Estates At Champions Run
Fairways Of Sonterra
Hidden Canyon - Bexar County
Hills Of Stone Oak
Iron Mountain Ranch
Knights Cross
La Cierra At Sonterra
Las Lomas
Mesa Grande
Mesa Verde
Mesas At Canyon Springs
Mount Arrowhead
Mountain Lodge
Oaks At Sonterra
Peak At Promontory
Point Bluff At Rogers Ranch
Promontory Pointe
Rogers Ranch
Rogers Ranch Ne
Saddle Mountain
Sonterra
Sonterra The Midlands
Sonterra/the Highlands
Sonterrathe Highlands
Stone Mountain
Stone Oak
The Hills At Sonterra
The Oaklands
The Pinnacle
The Province/vineyard
The Ridge At Stoneoak
The Villages At Stone Oak
The Vineyard
The Vineyards
The Waters Of Sonterra
Village In The Hills
Westpointe East
Contact Info

- Jose Robledo, REALTOR ®
- Premier Realty Group
- I'll Help Get You There
- Mobile: 830.968.0220
- Mobile: 830.968.0220
- joe@mevida.net



































