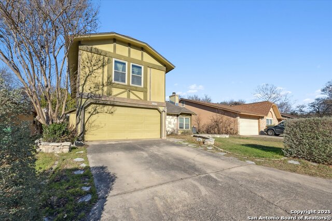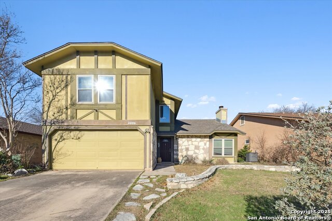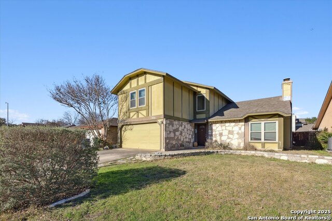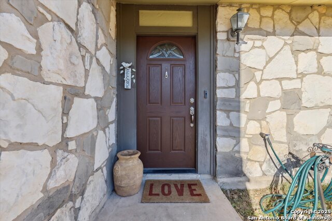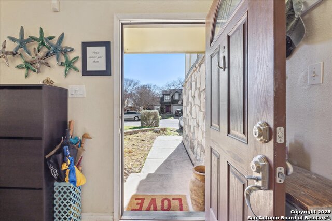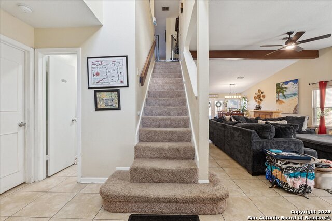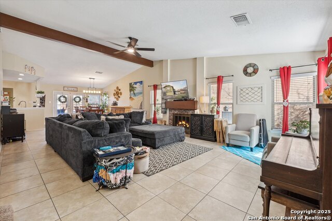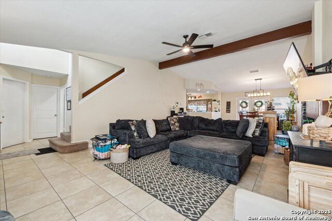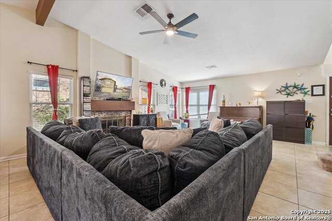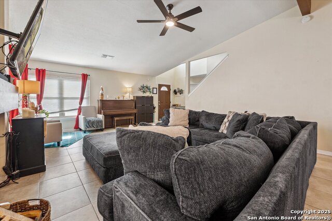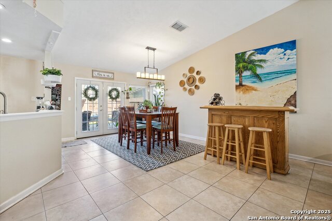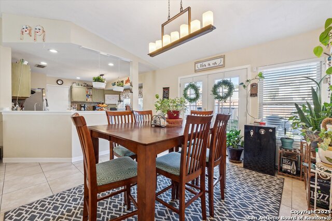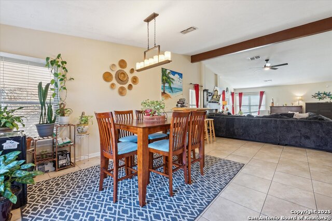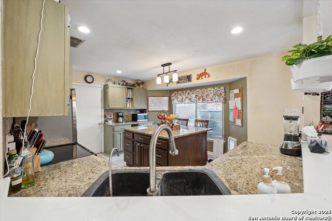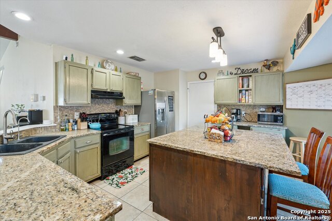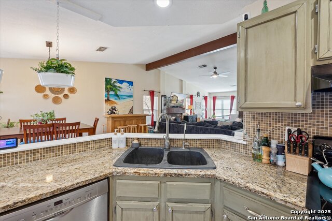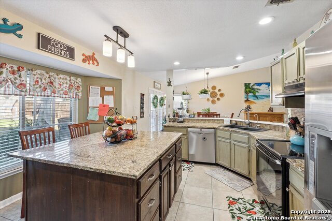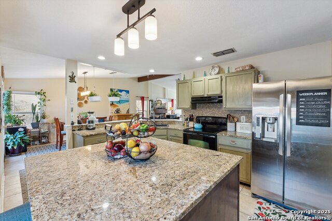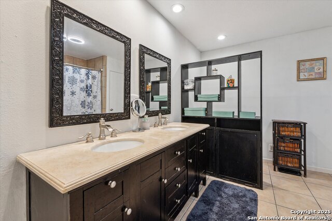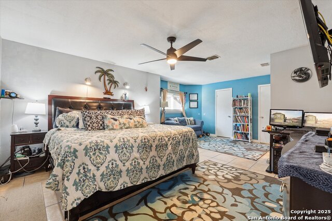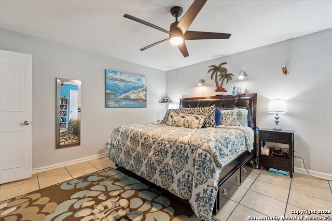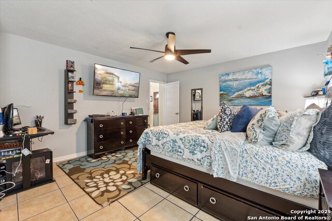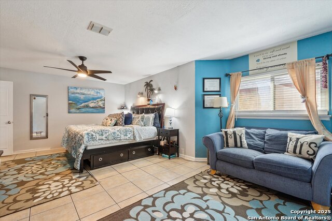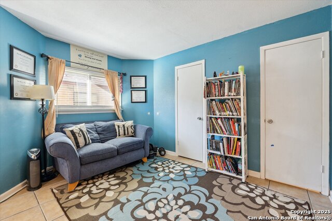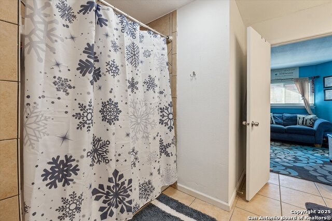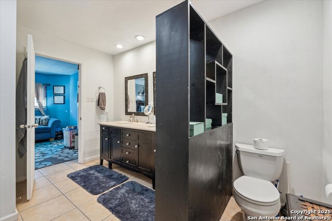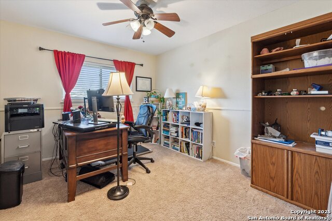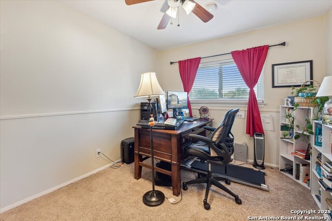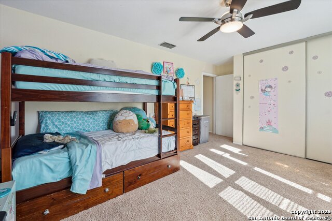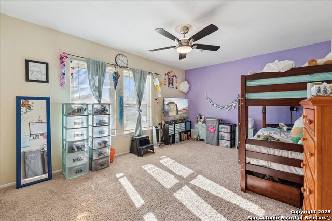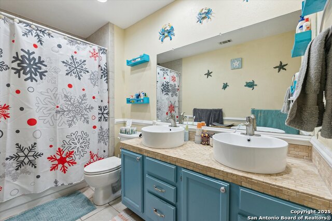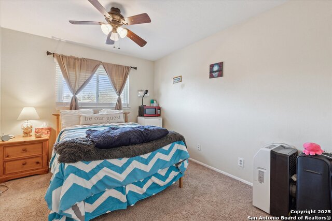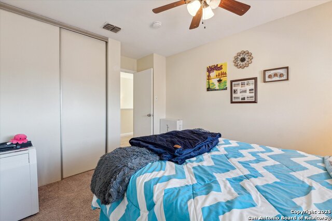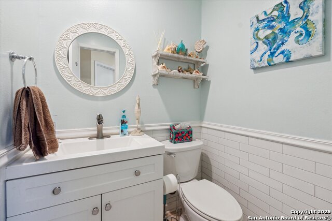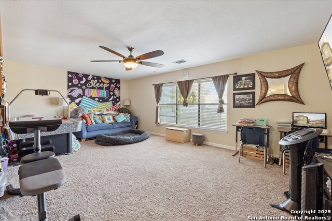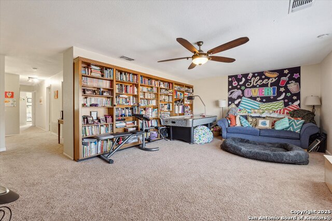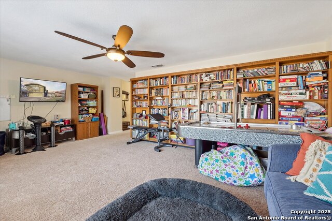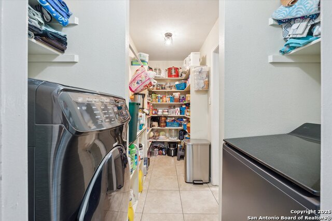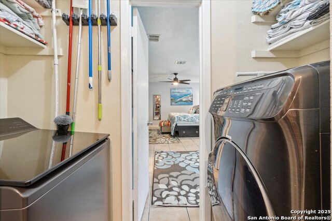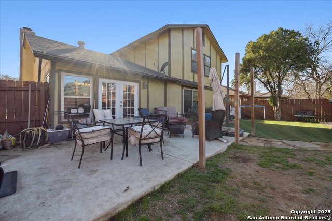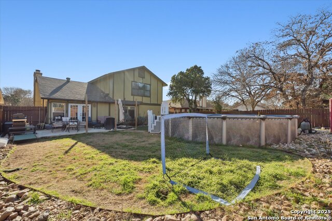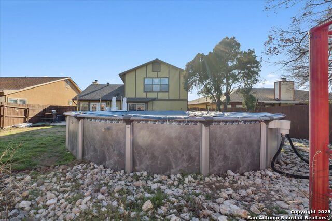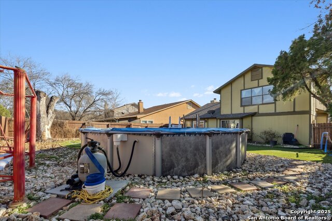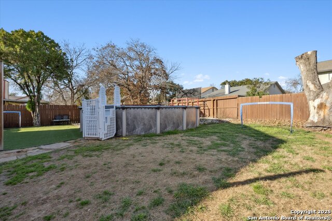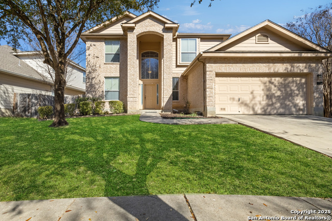3307 Tree Grove Dr, San Antonio, TX 78247
Property Photos
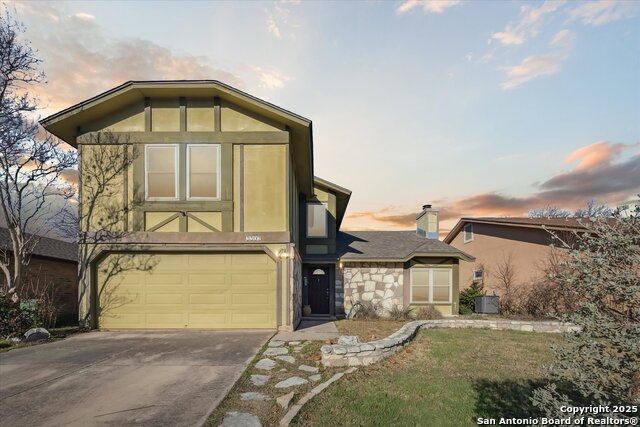
Would you like to sell your home before you purchase this one?
Priced at Only: $349,500
For more Information Call:
Address: 3307 Tree Grove Dr, San Antonio, TX 78247
Property Location and Similar Properties
- MLS#: 1845593 ( Single Family )
- Street Address: 3307 Tree Grove Dr
- Viewed: 23
- Price: $349,500
- Price sqft: $131
- Waterfront: No
- Year Built: 1984
- Bldg sqft: 2660
- Bedrooms: 4
- Total Baths: 3
- Full Baths: 2
- 1/2 Baths: 1
- Garage / Parking Spaces: 2
- Days On Market: 60
- Additional Information
- County: BEXAR
- City: San Antonio
- Zipcode: 78247
- Subdivision: Eden
- District: North East I.S.D
- Elementary School: Steubing Ranch
- Middle School: Driscoll
- High School: Macarthur
- Provided by: LPT Realty, LLC
- Contact: Laurie Kasch
- (210) 317-6683

- DMCA Notice
Description
Welcome to 3307 Tree Grove Dr., a beautiful 4 bedroom, 2.5 bath, 2,660 sq ft home that blends beauty and functionality in a peaceful neighborhood. This charming 2 story residence features a unique combination of stone/rock and wood exterior, offering curb appeal with a 2 car garage. Upon entering, you are greeted by a soaring ceiling, staircase leading to the second floor, and the main living area to the right. The open concept design allows for plenty of natural light to flow through the home, creating an inviting atmosphere. The spacious main living area features a high ceiling, a cozy fireplace, and a breakfast bar that offers an additional dining option, seamlessly connecting the living space to the main dining area. Adjacent to the dining area, the kitchen is a chef's dream, complete with modern appliances, an island for extra prep space, and sleek granite countertops. A large walk in storage pantry, updated garbage disposal, breakfast dining area at the island, and abundant cabinet storage ensure both style and functionality in this well designed space. The expansive primary bedroom, located downstairs, includes a private sitting area and a luxurious en suite bathroom featuring a dual sink vanity, a tub/shower combo, and a spacious walk in closet. Upstairs, you'll find the three secondary bedrooms, as well as a versatile additional living area, perfect as a game room or study, with an entire wall of beautiful wood bookcases. Throughout the first floor and all bathrooms, you'll enjoy ceramic tile flooring, while the bedrooms and upstairs living space are carpeted for comfort. Step outside into the large backyard, where you'll find a patio perfect for entertaining and an above ground pool for relaxation. This home has seen many recent updates, including an upgraded roof in 2021, a water heater installed in 2024, and a water softener added in 2023. The upgraded dishwasher is only 2 years old, and the dining area light fixture was replaced in 2020. In addition, recessed lighting in the kitchen and primary bathroom was upgraded in 2020, and the solar panels, installed in 2021, are fully paid off. The updated vinyl windows, added in 2021, offer energy efficiency and enhanced curb appeal. This is an amazing home within the NorthEast Independent School District (NEISD) that is conveniently located closely to Loop 1604, Hwy 281, Wurzbach Pkwy, and I35. You will enjoy its proximity to McAllister Park and a multitude of shopping, entertainment, education, and dining locations. 3307 Tree Grove Dr. offers the perfect combination of comfort, style, and modern conveniences in a fantastic location. With its spacious layout and thoughtful upgrades this property will not last long. Don't miss out on the chance to call this beautiful house your home!
Description
Welcome to 3307 Tree Grove Dr., a beautiful 4 bedroom, 2.5 bath, 2,660 sq ft home that blends beauty and functionality in a peaceful neighborhood. This charming 2 story residence features a unique combination of stone/rock and wood exterior, offering curb appeal with a 2 car garage. Upon entering, you are greeted by a soaring ceiling, staircase leading to the second floor, and the main living area to the right. The open concept design allows for plenty of natural light to flow through the home, creating an inviting atmosphere. The spacious main living area features a high ceiling, a cozy fireplace, and a breakfast bar that offers an additional dining option, seamlessly connecting the living space to the main dining area. Adjacent to the dining area, the kitchen is a chef's dream, complete with modern appliances, an island for extra prep space, and sleek granite countertops. A large walk in storage pantry, updated garbage disposal, breakfast dining area at the island, and abundant cabinet storage ensure both style and functionality in this well designed space. The expansive primary bedroom, located downstairs, includes a private sitting area and a luxurious en suite bathroom featuring a dual sink vanity, a tub/shower combo, and a spacious walk in closet. Upstairs, you'll find the three secondary bedrooms, as well as a versatile additional living area, perfect as a game room or study, with an entire wall of beautiful wood bookcases. Throughout the first floor and all bathrooms, you'll enjoy ceramic tile flooring, while the bedrooms and upstairs living space are carpeted for comfort. Step outside into the large backyard, where you'll find a patio perfect for entertaining and an above ground pool for relaxation. This home has seen many recent updates, including an upgraded roof in 2021, a water heater installed in 2024, and a water softener added in 2023. The upgraded dishwasher is only 2 years old, and the dining area light fixture was replaced in 2020. In addition, recessed lighting in the kitchen and primary bathroom was upgraded in 2020, and the solar panels, installed in 2021, are fully paid off. The updated vinyl windows, added in 2021, offer energy efficiency and enhanced curb appeal. This is an amazing home within the NorthEast Independent School District (NEISD) that is conveniently located closely to Loop 1604, Hwy 281, Wurzbach Pkwy, and I35. You will enjoy its proximity to McAllister Park and a multitude of shopping, entertainment, education, and dining locations. 3307 Tree Grove Dr. offers the perfect combination of comfort, style, and modern conveniences in a fantastic location. With its spacious layout and thoughtful upgrades this property will not last long. Don't miss out on the chance to call this beautiful house your home!
Payment Calculator
- Principal & Interest -
- Property Tax $
- Home Insurance $
- HOA Fees $
- Monthly -
Features
Finance and Tax Information
- Possible terms: Conventional, FHA, VA, Cash
Other Features
- Views: 23
Similar Properties
Nearby Subdivisions
Autry Pond
Ave Homes Subd
Blossom Park
Briarwick
Brookstone
Burning Tree
Burning Wood
Burning Wood/meadowwood
Burningwood/meadowwood
Cedar Grove
Comanche Ridge
Eden
Eden Roc
Eden/seven Oaks
Elmwood
Emerald Pointe
Fall Creek
Fox Run
Green Spg Vly Bl 18890 Un 2
Green Spring Valley
Hidden Oaks
Hidden Oaks North
High Country
High Country Estates
High Country Ranch
Hunters Mill
Knollcreek
Knollcreek (common)/knoll Cree
Legacy Oaks
Long Creek
Longs Creek
Longs Ridge
Madison Heights
Morning Glen
Mountain Vista
Mustang Oaks
Oak Ridge Village
Oakview Heights
Park Hill Commons
Parkside
Pheasant Ridge
Preston Hollow
Ranchland Hills
Redland Oaks
Redland Ranch
Redland Ranch Elm Cr
Redland Springs
Ridge Stone
Seven Oaks
Spring Creek
Spring Creek Forest
St. James Place
Steubing Ranch
Stoneridge
Thousand Oaks Forest
Villas At Redland Ra
Villas At Spring Cre
Vista
Contact Info

- Jose Robledo, REALTOR ®
- Premier Realty Group
- I'll Help Get You There
- Mobile: 830.968.0220
- Mobile: 830.968.0220
- joe@mevida.net



