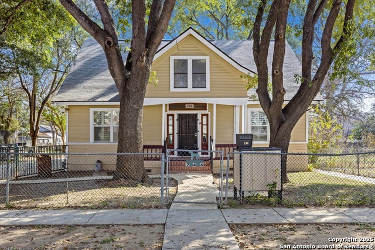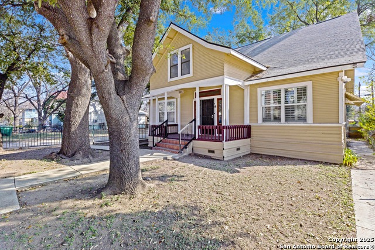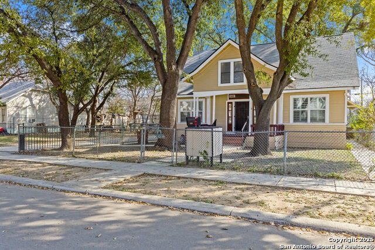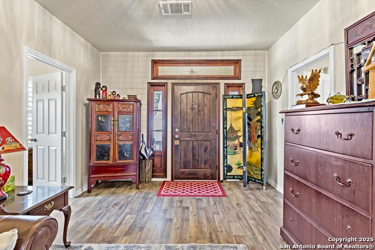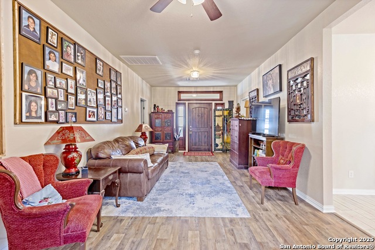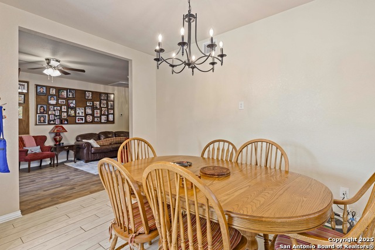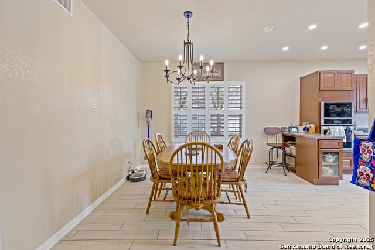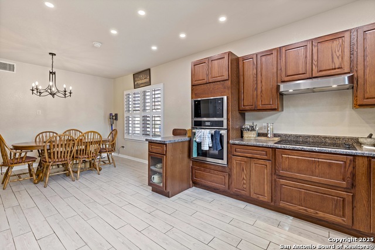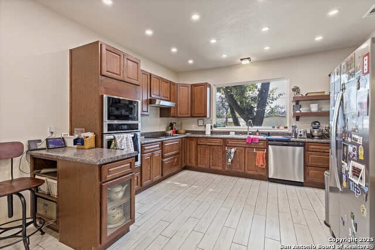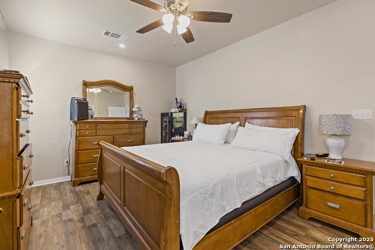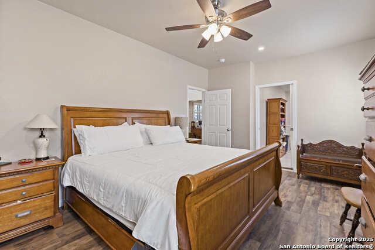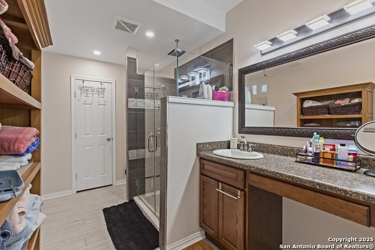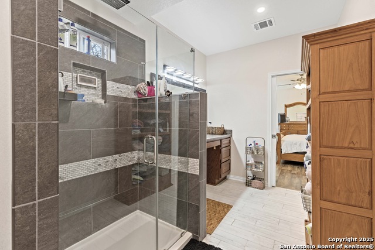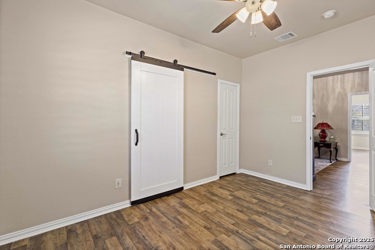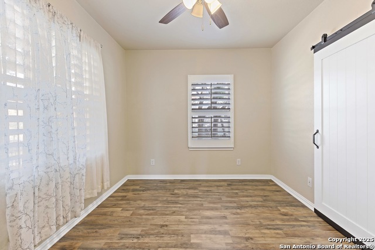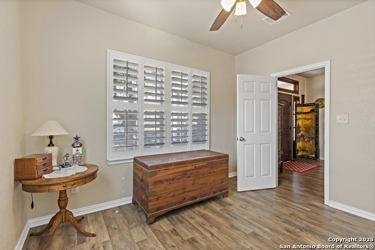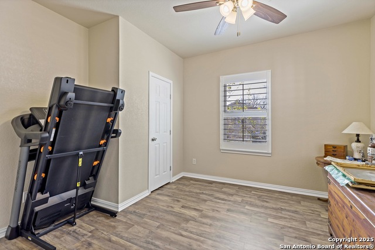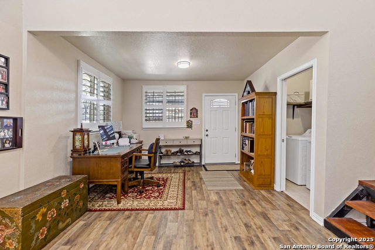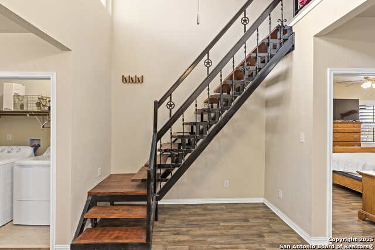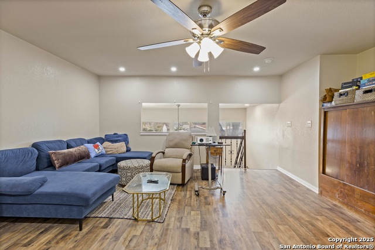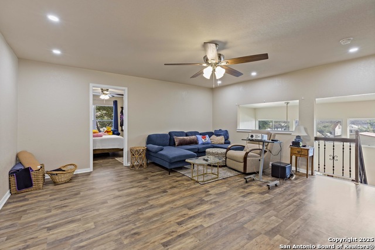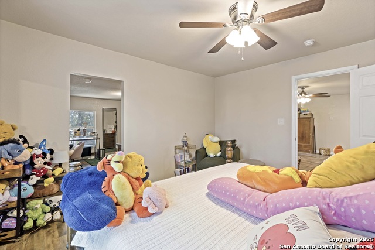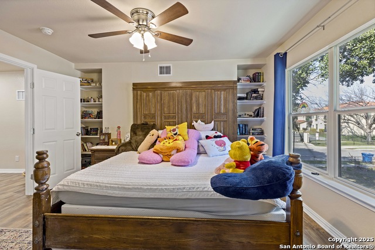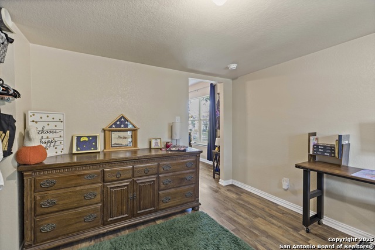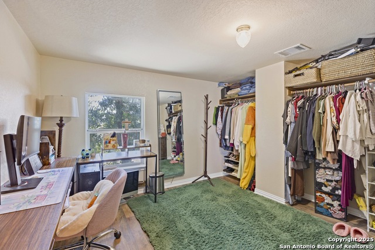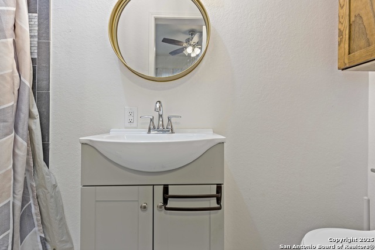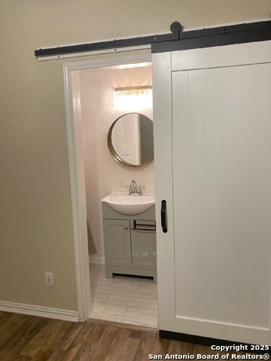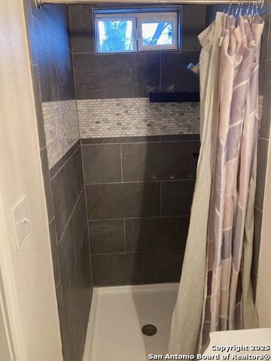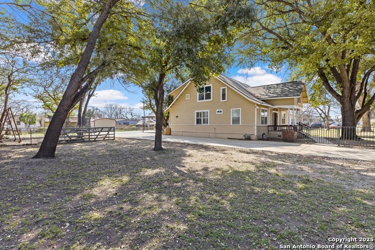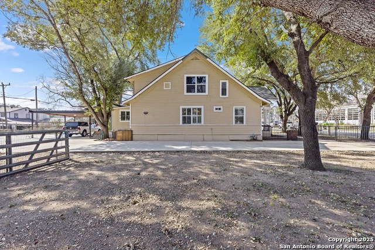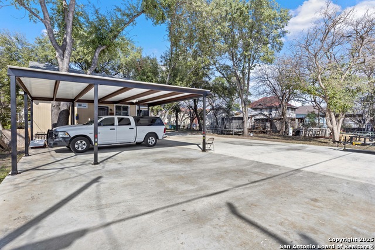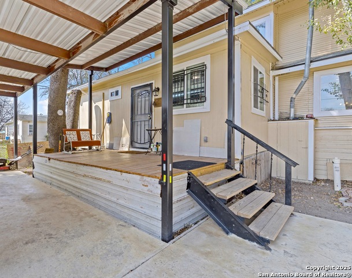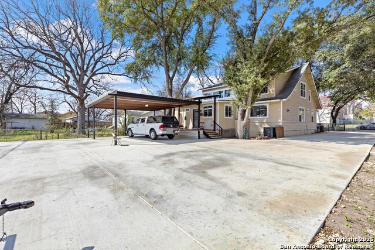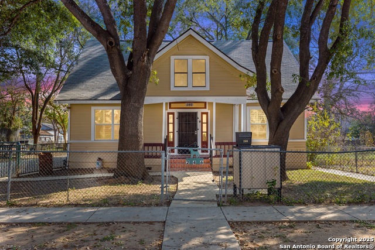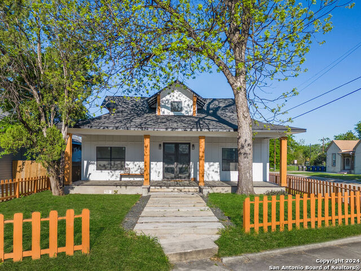246 Felisa St, San Antonio, TX 78210
Property Photos
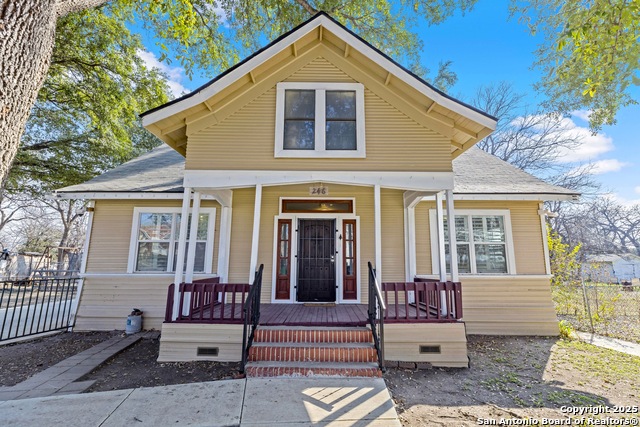
Would you like to sell your home before you purchase this one?
Priced at Only: $575,000
For more Information Call:
Address: 246 Felisa St, San Antonio, TX 78210
Property Location and Similar Properties
- MLS#: 1845738 ( Single Residential )
- Street Address: 246 Felisa St
- Viewed: 14
- Price: $575,000
- Price sqft: $259
- Waterfront: No
- Year Built: 1932
- Bldg sqft: 2220
- Bedrooms: 4
- Total Baths: 3
- Full Baths: 2
- 1/2 Baths: 1
- Garage / Parking Spaces: 1
- Days On Market: 37
- Additional Information
- County: BEXAR
- City: San Antonio
- Zipcode: 78210
- Subdivision: Ncb 8982
- District: San Antonio I.S.D.
- Elementary School: Call District
- Middle School: Call District
- High School: Call District
- Provided by: Century 21 Scott Myers, REALTORS
- Contact: Scott Spencer
- (210) 275-2996

- DMCA Notice
Description
This historic home is move in ready in a very peaceful and established area. Featuring a spacious floor plan that offers plenty of room for comfortable living. The main floor includes three bedrooms, 2.5 bathrooms, a living area, spacious kitchen with dining area, office and laundry space. The remodeled upstairs leads up to a family room, fourth bedroom with a combined closet and office, plus ample storage space. The large backyard has many mature trees and is ideal for creating your own outdoor retreat! The large driveway also provides plenty of parking spaces. Conveniently located within walking distance of Mission Concepcion Park and its hiking and biking trail. It's a perfect location only a short drive away from San Antonio's main attractions, like The Pearl, The River Walk, and the Alamo to name a few. Bring your buyers to this move in ready home with classic charm and modern updates.
Description
This historic home is move in ready in a very peaceful and established area. Featuring a spacious floor plan that offers plenty of room for comfortable living. The main floor includes three bedrooms, 2.5 bathrooms, a living area, spacious kitchen with dining area, office and laundry space. The remodeled upstairs leads up to a family room, fourth bedroom with a combined closet and office, plus ample storage space. The large backyard has many mature trees and is ideal for creating your own outdoor retreat! The large driveway also provides plenty of parking spaces. Conveniently located within walking distance of Mission Concepcion Park and its hiking and biking trail. It's a perfect location only a short drive away from San Antonio's main attractions, like The Pearl, The River Walk, and the Alamo to name a few. Bring your buyers to this move in ready home with classic charm and modern updates.
Payment Calculator
- Principal & Interest -
- Property Tax $
- Home Insurance $
- HOA Fees $
- Monthly -
Features
Building and Construction
- Apprx Age: 93
- Builder Name: UNKNOWN
- Construction: Pre-Owned
- Exterior Features: Wood
- Floor: Ceramic Tile, Wood, Laminate
- Kitchen Length: 10
- Roof: Composition
- Source Sqft: Appsl Dist
School Information
- Elementary School: Call District
- High School: Call District
- Middle School: Call District
- School District: San Antonio I.S.D.
Garage and Parking
- Garage Parking: None/Not Applicable
Eco-Communities
- Water/Sewer: City
Utilities
- Air Conditioning: One Central
- Fireplace: Not Applicable
- Heating Fuel: Natural Gas
- Heating: Central
- Recent Rehab: Yes
- Window Coverings: Some Remain
Amenities
- Neighborhood Amenities: Park/Playground, Jogging Trails, Bike Trails
Finance and Tax Information
- Days On Market: 31
- Home Owners Association Mandatory: None
- Total Tax: 5995.68
Rental Information
- Currently Being Leased: No
Other Features
- Contract: Exclusive Right To Sell
- Instdir: I10 to Roosevelt to Felisa St.
- Interior Features: Two Living Area
- Legal Description: NCB 3978 BLK 4 LOT 6
- Occupancy: Owner
- Ph To Show: 2102222227
- Possession: Negotiable
- Style: Two Story, Historic/Older, Craftsman
- Views: 14
Owner Information
- Owner Lrealreb: No
Similar Properties
Nearby Subdivisions
(57087) Fair - North
Alamo Dome East
Artisan Park At Victoria Commo
College Heights
Denver Heights
Denver Heights East Of New Bra
Denver Heights West Of New Bra
Denver Heights, East Of New Br
Durango/roosevelt
Fair - North
Fair-north
Gevers To Clark
Heritage Park Estate
Highland
Highland Estates
Highland Park
Highland Park Est.
Highland Terrace
King William
Lavaca
Lavaca Historic Dist
Monticello Park
N/a
Na
Ncb 8982
Near Eastside
Pasadena Heights
Playmoor
Riverside Park
Roosevelt Mhp
S Of Mlk To Aransas
S Presa W To River
Subdivision Grand View Add Bl
The Highlands
Townhomes On Presa
Wheatley
Wheatley Heights
Contact Info

- Jose Robledo, REALTOR ®
- Premier Realty Group
- I'll Help Get You There
- Mobile: 830.968.0220
- Mobile: 830.968.0220
- joe@mevida.net



