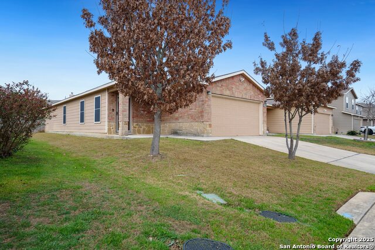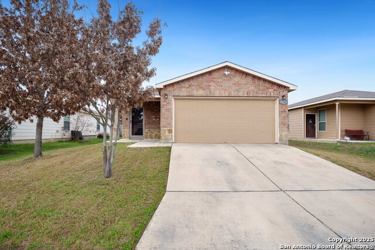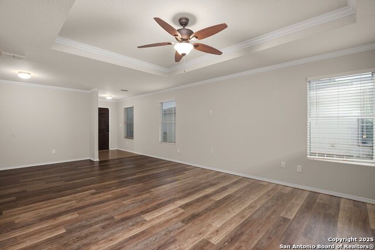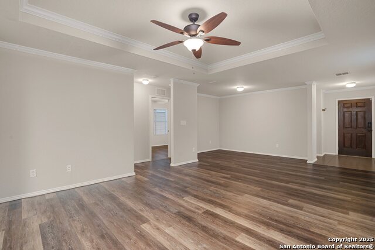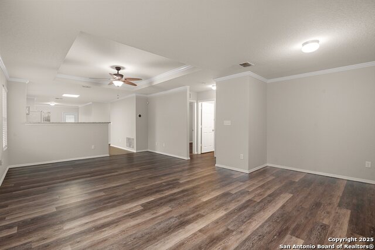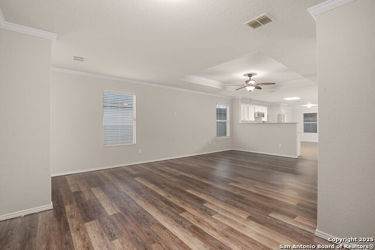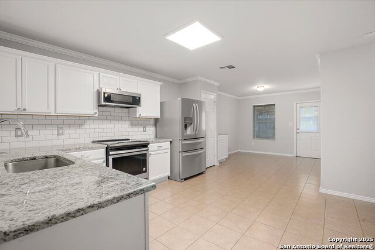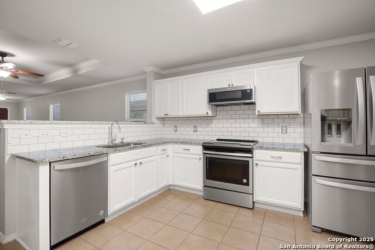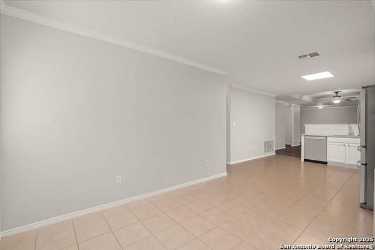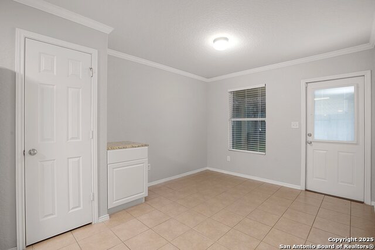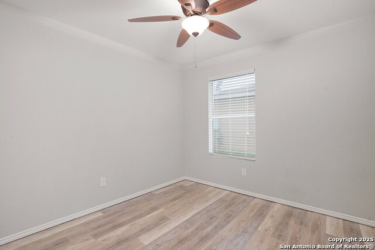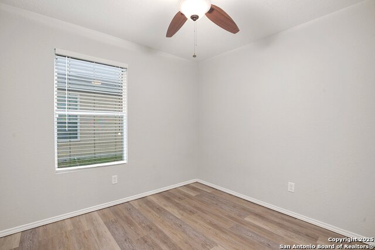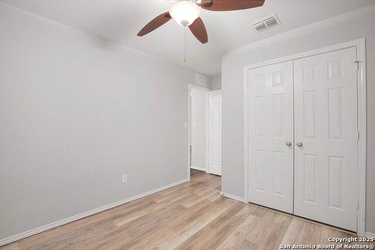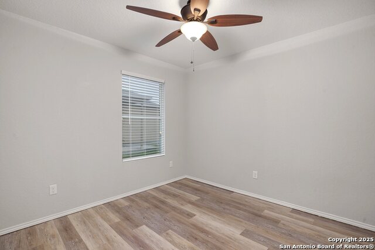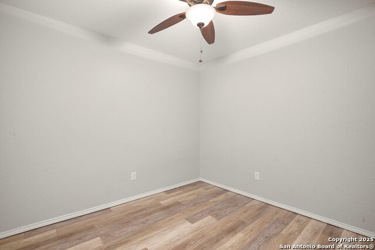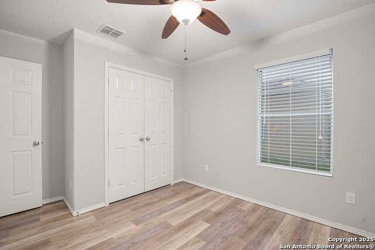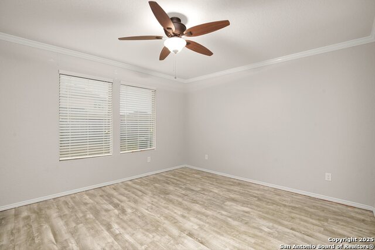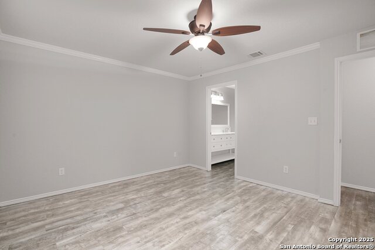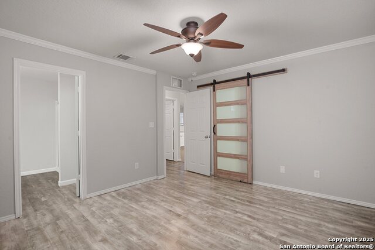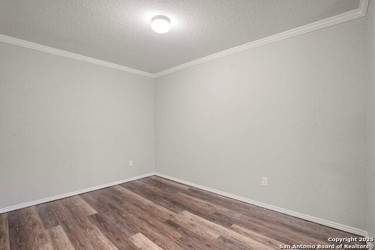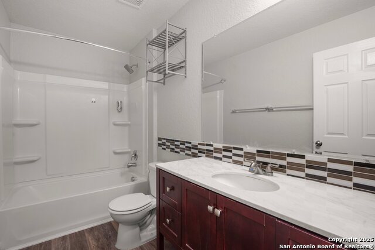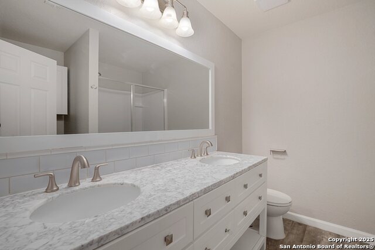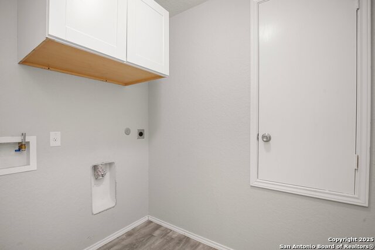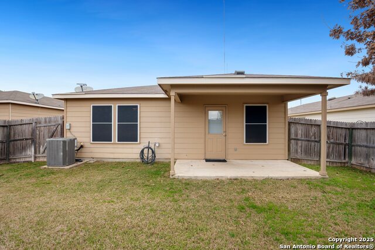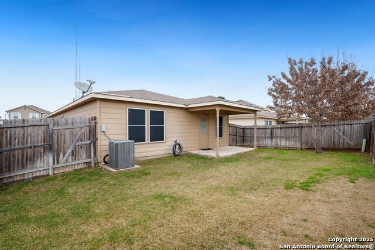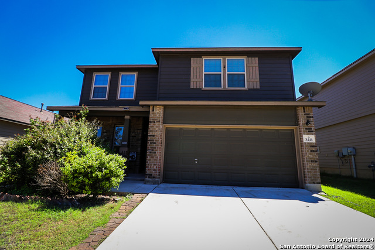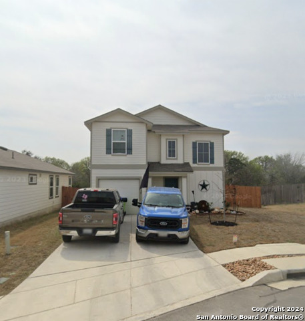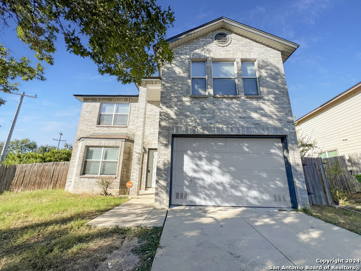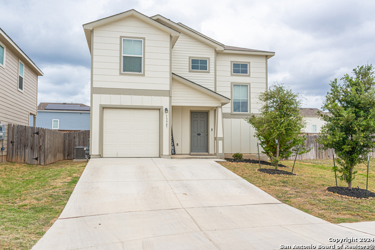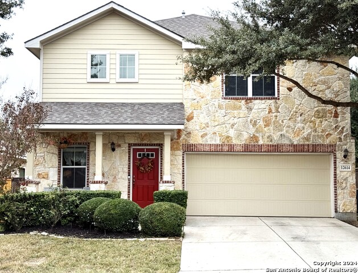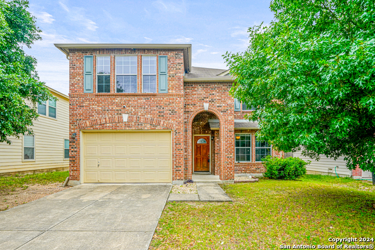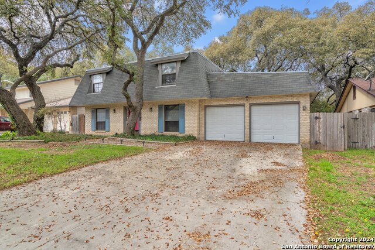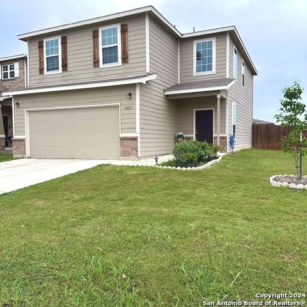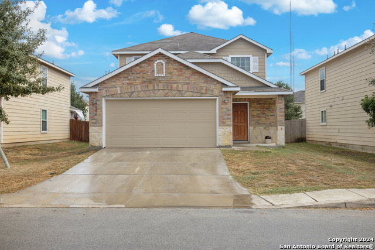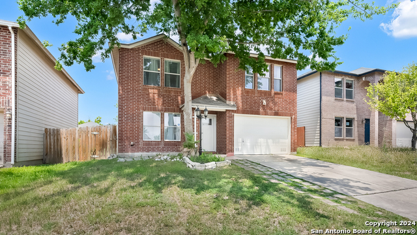11746 Deer Ml, San Antonio, TX 78254
Property Photos

Would you like to sell your home before you purchase this one?
Priced at Only: $259,000
For more Information Call:
Address: 11746 Deer Ml, San Antonio, TX 78254
Property Location and Similar Properties
- MLS#: 1845916 ( Single Residential )
- Street Address: 11746 Deer Ml
- Viewed: 12
- Price: $259,000
- Price sqft: $171
- Waterfront: No
- Year Built: 2015
- Bldg sqft: 1513
- Bedrooms: 3
- Total Baths: 2
- Full Baths: 2
- Garage / Parking Spaces: 2
- Days On Market: 44
- Additional Information
- County: BEXAR
- City: San Antonio
- Zipcode: 78254
- Subdivision: Silver Oaks
- District: Northside
- Elementary School: Franklin
- Middle School: FOLKS
- High School: Harlan HS
- Provided by: Redfin Corporation
- Contact: Michelle Tiscareno
- (817) 783-4605

- DMCA Notice
Description
This charming one story home in the Silver Oaks subdivision is move in ready and offers a comfortable layout with modern updates. Featuring three bedrooms and two bathrooms, it provides a welcoming space for everyday living. Luxury vinyl plank flooring adds durability and style. The spacious living room serves as the heart of the home, while the kitchen offers ample cabinetry for storage, updated granite countertops, and an adjoining dining area perfect for gatherings. A split primary bedroom provides privacy and showcases a peaceful backyard view. Additional features include solar window screens for energy efficiency, an irrigation sprinkler system, and pre plumbing for a water softener. Recent upgrades such as a new Ring doorbell and Ring floodlight camera enhance security and convenience. Step outside to enjoy a covered patio and lawn, ideal for outdoor relaxation. Conveniently located near parks, schools, and shopping, this home is a wonderful opportunity in a great community. Book your personal tour today!
Description
This charming one story home in the Silver Oaks subdivision is move in ready and offers a comfortable layout with modern updates. Featuring three bedrooms and two bathrooms, it provides a welcoming space for everyday living. Luxury vinyl plank flooring adds durability and style. The spacious living room serves as the heart of the home, while the kitchen offers ample cabinetry for storage, updated granite countertops, and an adjoining dining area perfect for gatherings. A split primary bedroom provides privacy and showcases a peaceful backyard view. Additional features include solar window screens for energy efficiency, an irrigation sprinkler system, and pre plumbing for a water softener. Recent upgrades such as a new Ring doorbell and Ring floodlight camera enhance security and convenience. Step outside to enjoy a covered patio and lawn, ideal for outdoor relaxation. Conveniently located near parks, schools, and shopping, this home is a wonderful opportunity in a great community. Book your personal tour today!
Payment Calculator
- Principal & Interest -
- Property Tax $
- Home Insurance $
- HOA Fees $
- Monthly -
Features
Building and Construction
- Apprx Age: 10
- Builder Name: Pulte
- Construction: Pre-Owned
- Exterior Features: 3 Sides Masonry
- Floor: Vinyl
- Foundation: Slab
- Kitchen Length: 13
- Roof: Composition
- Source Sqft: Appsl Dist
Land Information
- Lot Improvements: Street Paved
School Information
- Elementary School: Franklin
- High School: Harlan HS
- Middle School: FOLKS
- School District: Northside
Garage and Parking
- Garage Parking: Two Car Garage, Attached
Eco-Communities
- Energy Efficiency: 13-15 SEER AX, Storm Doors, Ceiling Fans
- Water/Sewer: City
Utilities
- Air Conditioning: One Central, Heat Pump
- Fireplace: Not Applicable
- Heating Fuel: Electric
- Heating: Central, Heat Pump
- Recent Rehab: No
- Utility Supplier Elec: CPS
- Utility Supplier Gas: CPS
- Utility Supplier Water: SAWS
- Window Coverings: All Remain
Amenities
- Neighborhood Amenities: Park/Playground, Jogging Trails
Finance and Tax Information
- Days On Market: 30
- Home Faces: North
- Home Owners Association Fee: 64
- Home Owners Association Frequency: Quarterly
- Home Owners Association Mandatory: Mandatory
- Home Owners Association Name: SILVER OAKS HOA
- Total Tax: 4625
Other Features
- Block: 83
- Contract: Exclusive Right To Sell
- Instdir: From FM1560 N, Continue on Silver Pointe. Drive to Deer Ml.
- Interior Features: One Living Area, 1st Floor Lvl/No Steps, Laundry Room, Walk in Closets
- Legal Desc Lot: 18
- Legal Description: Cb 4450F (Silver Oaks Subdivision Ut-11), Block 83 Lot 18 Ac
- Miscellaneous: None/not applicable
- Ph To Show: 210-222-2227
- Possession: Closing/Funding
- Style: One Story
- Views: 12
Owner Information
- Owner Lrealreb: No
Similar Properties
Nearby Subdivisions
Braun Heights
Braun Hollow
Braun Oaks
Braun Station
Braun Station West
Braun Willow
Brauns Farm
Bricewood
Bricewood Ut-1
Bridgewood
Bridgewood Estates
Bridgewood Sub
Canyon Parke
Cinco Lakes
Corley Farms
Cross Creek
Crss Creek
Davis Ranch
Finesilver
Geronimo Forest
Guilbeau Gardens
Guilbeau Park
Hills Of Shaenfield
Kallison Ranch
Kallison Ranch Ii - Bexar Coun
Laura Heights
Laura Heights Pud
Laurel Heights
Meadows At Bridgewood
Mesquite Ridge
Mystic Park
Na
Oak Grove
Prescott Oaks
Remuda Ranch
Rosemont Heights
Sagebrooke
Sawyer Meadows Ut-2a
Shaenfield Place
Silver Canyon
Silver Oaks
Silver Oaks Ut-20
Silverbrook
Silverbrook Ns
Stagecoach Run Ns
Stillwater Ranch
Stonefield
Talise De Culebra
The Hills Of Shaenfield
The Meadows
The Villas At Braun Station
Townsquare
Tribute Ranch
Valley Ranch
Valley Ranch - Bexar County
Valley Ranch Community Owners
Waterwheel
Waterwheel Unit 1 Phase 1
Waterwheel Unit 1 Phase 2
Wildhorse
Wildhorse At Tausch Farms
Wildhorse Vista
Wind Gate Ranch
Wind Gate Ranch Ns
Woods End
Contact Info

- Jose Robledo, REALTOR ®
- Premier Realty Group
- I'll Help Get You There
- Mobile: 830.968.0220
- Mobile: 830.968.0220
- joe@mevida.net



