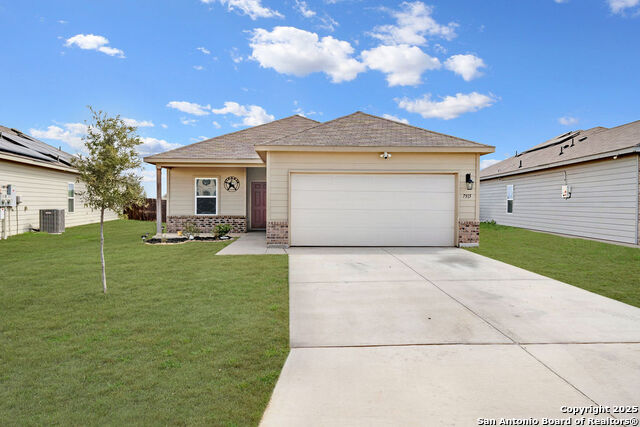7515 Homewood Ln, Elmendorf, TX 78112
Property Photos

Would you like to sell your home before you purchase this one?
Priced at Only: $227,000
For more Information Call:
Address: 7515 Homewood Ln, Elmendorf, TX 78112
Property Location and Similar Properties
- MLS#: 1846088 ( Single Residential )
- Street Address: 7515 Homewood Ln
- Viewed: 7
- Price: $227,000
- Price sqft: $134
- Waterfront: No
- Year Built: 2021
- Bldg sqft: 1699
- Bedrooms: 4
- Total Baths: 2
- Full Baths: 2
- Garage / Parking Spaces: 2
- Days On Market: 37
- Additional Information
- County: BEXAR
- City: Elmendorf
- Zipcode: 78112
- Subdivision: Butterfield Ranch
- District: East Central I.S.D
- Elementary School: Harmony
- Middle School: Heritage
- High School: East Central
- Provided by: Keller Williams Heritage
- Contact: Teresa Zepeda
- (210) 387-2584

- DMCA Notice
Description
Charming 4 Bedroom Home with Open Concept Living & No Back Neighbors! Welcome home! This beautifully designed 4 bedroom, 2 bathroom home offers the perfect blend of comfort and style. From the moment you arrive, you'll be greeted by incredible curb appeal, a welcoming covered front porch, and professionally designed front yard landscaping. Inside, the open concept layout creates a seamless flow between the spacious living room, dining area, and modern kitchen perfect for entertaining or cozy family nights. The kitchen is a true standout, featuring a custom island perfect for your chef's spirit, along with energy efficient appliances, generous counter space, and a roomy pantry to make meal prep a breeze. Enjoy added privacy with no back neighbors, giving you a peaceful retreat right in your backyard. The home also features custom flooring throughout the main living areas, adding a touch of style and durability. Each bedroom provides a quiet escape, while the primary suite offers comfort and privacy. Whether you're hosting gatherings or enjoying a quiet evening, this home is designed for effortless living. Don't miss out schedule your showing today!
Description
Charming 4 Bedroom Home with Open Concept Living & No Back Neighbors! Welcome home! This beautifully designed 4 bedroom, 2 bathroom home offers the perfect blend of comfort and style. From the moment you arrive, you'll be greeted by incredible curb appeal, a welcoming covered front porch, and professionally designed front yard landscaping. Inside, the open concept layout creates a seamless flow between the spacious living room, dining area, and modern kitchen perfect for entertaining or cozy family nights. The kitchen is a true standout, featuring a custom island perfect for your chef's spirit, along with energy efficient appliances, generous counter space, and a roomy pantry to make meal prep a breeze. Enjoy added privacy with no back neighbors, giving you a peaceful retreat right in your backyard. The home also features custom flooring throughout the main living areas, adding a touch of style and durability. Each bedroom provides a quiet escape, while the primary suite offers comfort and privacy. Whether you're hosting gatherings or enjoying a quiet evening, this home is designed for effortless living. Don't miss out schedule your showing today!
Payment Calculator
- Principal & Interest -
- Property Tax $
- Home Insurance $
- HOA Fees $
- Monthly -
Features
Building and Construction
- Builder Name: Rausch Coleman
- Construction: Pre-Owned
- Exterior Features: Brick, Stone/Rock, Siding
- Floor: Carpeting, Vinyl
- Foundation: Slab
- Kitchen Length: 13
- Roof: Composition
- Source Sqft: Bldr Plans
Land Information
- Lot Description: On Greenbelt
- Lot Improvements: Street Paved, Curbs, Street Gutters, Sidewalks, Streetlights, Asphalt, City Street
School Information
- Elementary School: Harmony
- High School: East Central
- Middle School: Heritage
- School District: East Central I.S.D
Garage and Parking
- Garage Parking: Two Car Garage
Eco-Communities
- Energy Efficiency: 13-15 SEER AX, Programmable Thermostat, 12"+ Attic Insulation, Double Pane Windows, Energy Star Appliances, Low E Windows
- Green Certifications: HERS Rated
- Water/Sewer: Water System, Sewer System
Utilities
- Air Conditioning: One Central
- Fireplace: Not Applicable
- Heating Fuel: Electric
- Heating: Central
- Recent Rehab: No
- Utility Supplier Elec: CPS
- Utility Supplier Gas: CPS
- Utility Supplier Grbge: City
- Utility Supplier Sewer: SAWS
- Utility Supplier Water: SAWS
- Window Coverings: None Remain
Amenities
- Neighborhood Amenities: None
Finance and Tax Information
- Days On Market: 30
- Home Owners Association Fee: 300
- Home Owners Association Frequency: Annually
- Home Owners Association Mandatory: Mandatory
- Home Owners Association Name: N/A
- Total Tax: 5450
Rental Information
- Currently Being Leased: No
Other Features
- Contract: Exclusive Right To Sell
- Instdir: Head US 181 S toward Floresville - Right on Richter Rd. Left on Cassiano Rd., Right on Homewood Ln., Rt. on Rockhouse Rd. Look for the flag poles to Enter the model and speak with home specialist.
- Interior Features: One Living Area, Liv/Din Combo, Eat-In Kitchen, Island Kitchen, Utility Room Inside, Open Floor Plan, Cable TV Available, High Speed Internet, All Bedrooms Downstairs, Laundry Main Level, Laundry Room, Telephone, Walk in Closets, Attic - Pull Down Stairs
- Legal Desc Lot: 30
- Legal Description: BLOCK-2 LOT-30
- Miscellaneous: Builder 10-Year Warranty
- Occupancy: Vacant
- Ph To Show: 210-222-2227
- Possession: Closing/Funding
- Style: One Story, Traditional
Owner Information
- Owner Lrealreb: No
Contact Info

- Jose Robledo, REALTOR ®
- Premier Realty Group
- I'll Help Get You There
- Mobile: 830.968.0220
- Mobile: 830.968.0220
- joe@mevida.net























