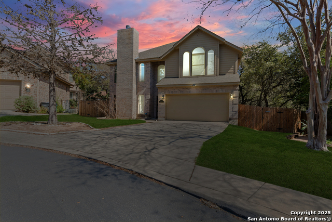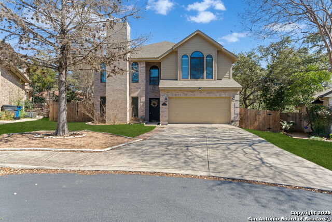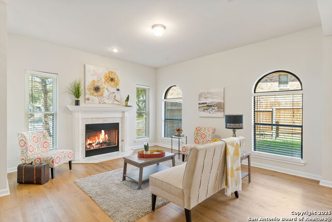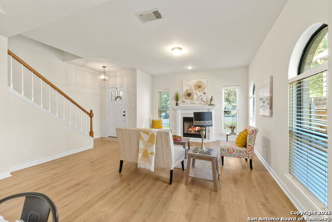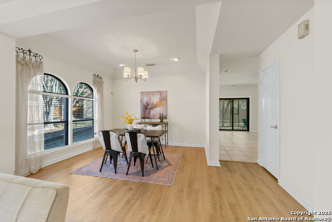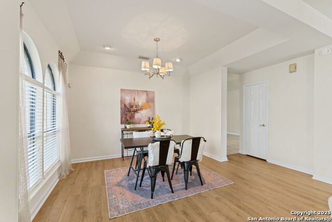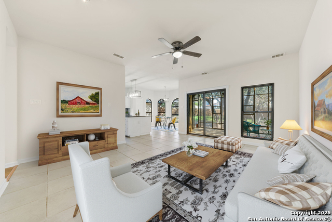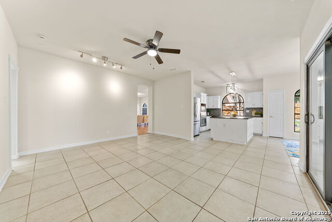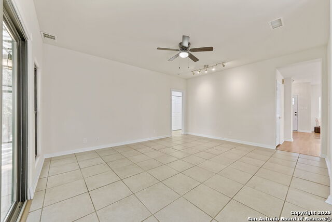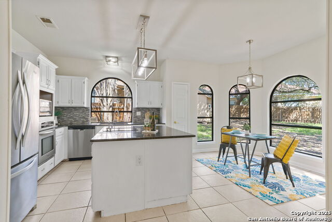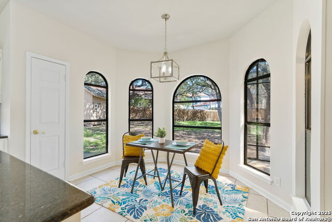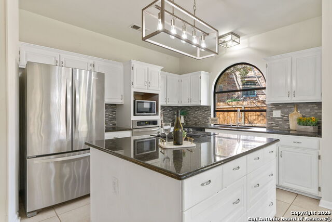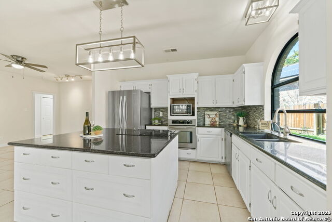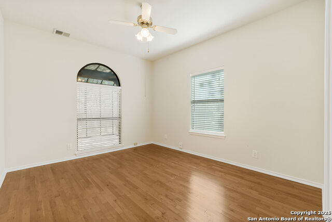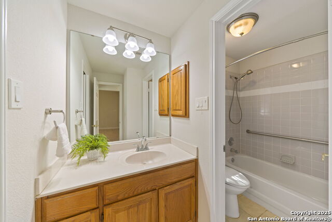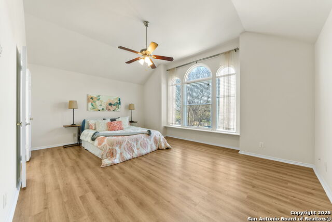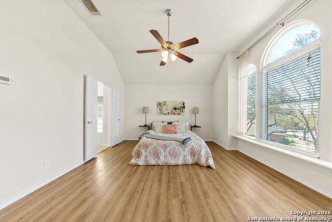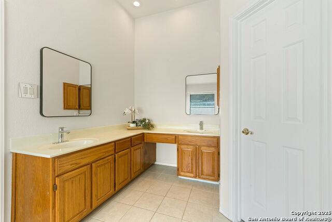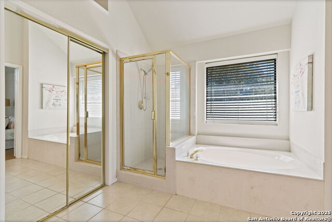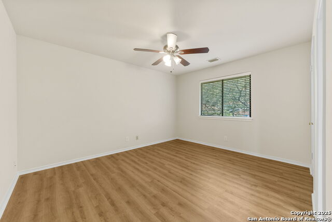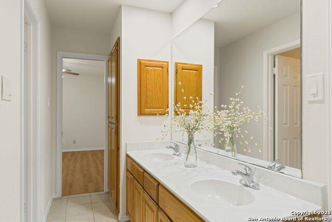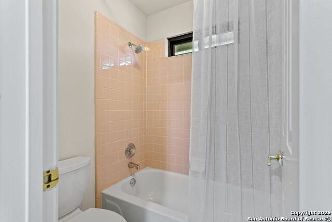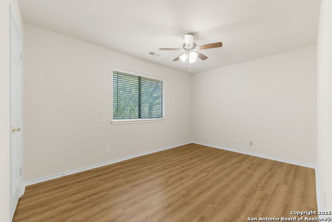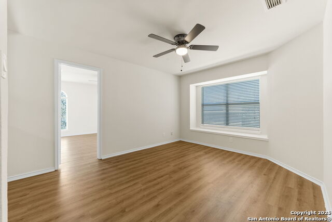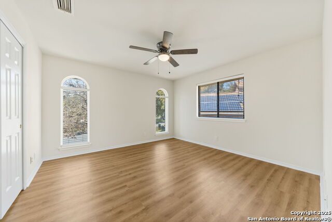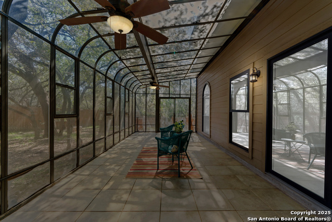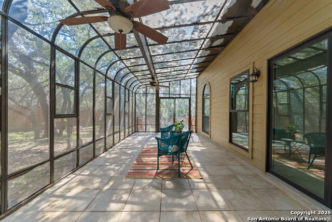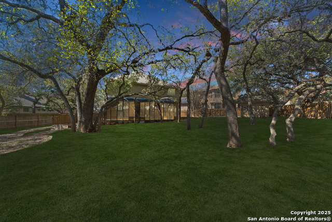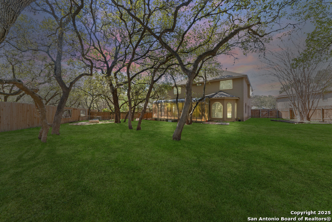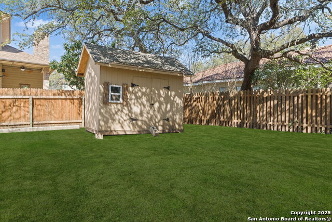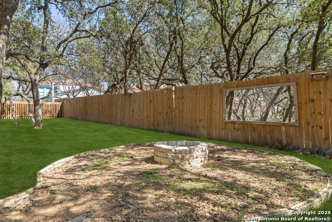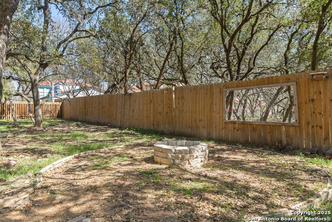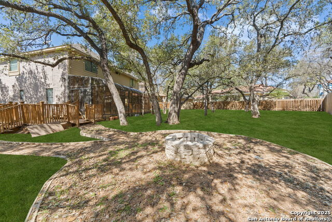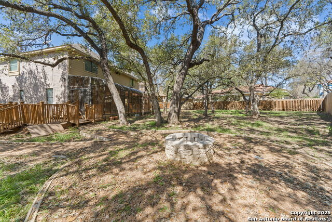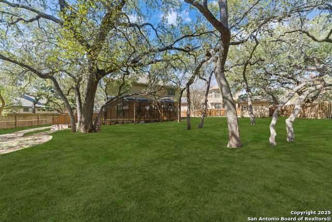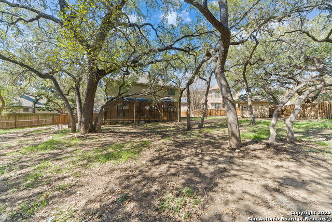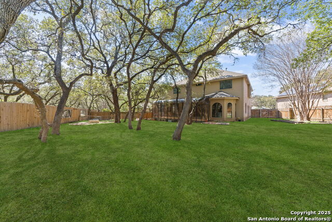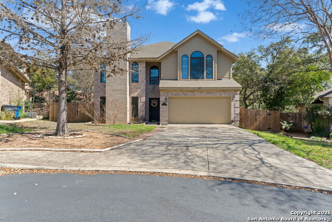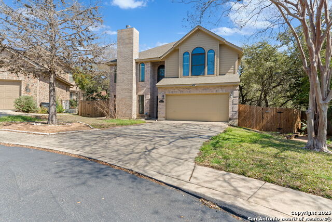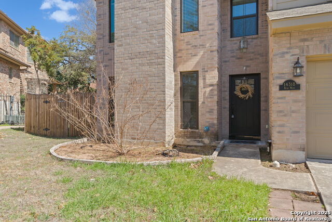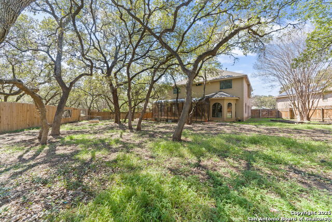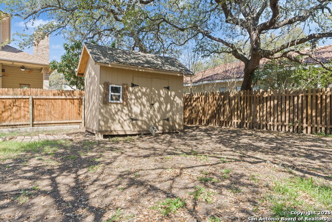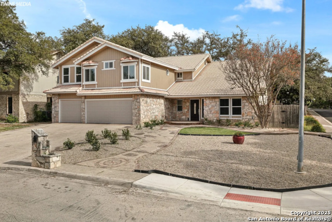14318 Rush Wood, San Antonio, TX 78232
Property Photos
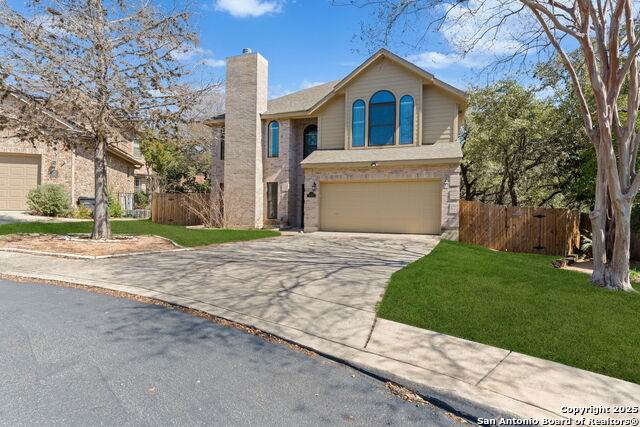
Would you like to sell your home before you purchase this one?
Priced at Only: $429,990
For more Information Call:
Address: 14318 Rush Wood, San Antonio, TX 78232
Property Location and Similar Properties
- MLS#: 1846380 ( Single Residential )
- Street Address: 14318 Rush Wood
- Viewed: 14
- Price: $429,990
- Price sqft: $159
- Waterfront: No
- Year Built: 1992
- Bldg sqft: 2712
- Bedrooms: 4
- Total Baths: 3
- Full Baths: 3
- Garage / Parking Spaces: 2
- Days On Market: 28
- Additional Information
- County: BEXAR
- City: San Antonio
- Zipcode: 78232
- Subdivision: Whisper Hollow
- District: North East I.S.D
- Elementary School: Thousand Oaks
- Middle School: Bradley
- High School: Macarthur
- Provided by: Keller Williams Legacy
- Contact: Judith Coulter
- (210) 416-0732

- DMCA Notice
Description
Big Home. Big Dreams. If you dream of the space you deserve for comfortable living, schedule a showing today! Step into a welcoming living room featuring a cozy fireplace with a beautiful mantle. Enjoy an abundance of natural light in the combined living and dining room. The heart of the home is a generous family room, complete with plenty of windows that open into a Florida room. The kitchen boasts a large island with plenty of storage, along with a breakfast nook that overlooks a park like yard complete with mature trees. You will love the convenience of the first floor office or bedroom with full bath. The second floor offers a surprisingly spacious owner's retreat and bath, three additional bedrooms, a secondary bath, and a game room. Experience the airy Florida room that seamlessly connects indoor comfort with outdoor living. Allow your imagination to flow in this expansive yard. Schedule your showing today and turn your dream of spacious living into reality!
Description
Big Home. Big Dreams. If you dream of the space you deserve for comfortable living, schedule a showing today! Step into a welcoming living room featuring a cozy fireplace with a beautiful mantle. Enjoy an abundance of natural light in the combined living and dining room. The heart of the home is a generous family room, complete with plenty of windows that open into a Florida room. The kitchen boasts a large island with plenty of storage, along with a breakfast nook that overlooks a park like yard complete with mature trees. You will love the convenience of the first floor office or bedroom with full bath. The second floor offers a surprisingly spacious owner's retreat and bath, three additional bedrooms, a secondary bath, and a game room. Experience the airy Florida room that seamlessly connects indoor comfort with outdoor living. Allow your imagination to flow in this expansive yard. Schedule your showing today and turn your dream of spacious living into reality!
Payment Calculator
- Principal & Interest -
- Property Tax $
- Home Insurance $
- HOA Fees $
- Monthly -
Features
Building and Construction
- Apprx Age: 33
- Builder Name: Unknown
- Construction: Pre-Owned
- Exterior Features: Brick
- Floor: Wood, Laminate
- Foundation: Slab
- Kitchen Length: 12
- Roof: Composition
- Source Sqft: Appsl Dist
School Information
- Elementary School: Thousand Oaks
- High School: Macarthur
- Middle School: Bradley
- School District: North East I.S.D
Garage and Parking
- Garage Parking: Two Car Garage
Eco-Communities
- Energy Efficiency: Ceiling Fans
- Water/Sewer: City
Utilities
- Air Conditioning: Two Central
- Fireplace: Living Room
- Heating Fuel: Natural Gas
- Heating: Central
- Recent Rehab: No
- Utility Supplier Elec: CPS
- Utility Supplier Gas: CPS
- Utility Supplier Grbge: City
- Utility Supplier Sewer: SAWS
- Utility Supplier Water: SAWS
- Window Coverings: None Remain
Amenities
- Neighborhood Amenities: Park/Playground
Finance and Tax Information
- Days On Market: 28
- Home Faces: East
- Home Owners Association Fee: 314.6
- Home Owners Association Frequency: Annually
- Home Owners Association Mandatory: Mandatory
- Home Owners Association Name: WHISPER HOLLOW HOMEOWNERS ASSOCIATION
- Total Tax: 8779.92
Rental Information
- Currently Being Leased: No
Other Features
- Block: 74
- Contract: Exclusive Right To Sell
- Instdir: Jones Maltsberger to Burning Tree (East) to Rush Wood.
- Interior Features: Two Living Area, Liv/Din Combo, Eat-In Kitchen, Two Eating Areas, Island Kitchen, Utility Room Inside, Secondary Bedroom Down, 1st Floor Lvl/No Steps, High Speed Internet, Laundry Main Level, Laundry Room, Walk in Closets
- Legal Desc Lot: 12
- Legal Description: NCB 17459 Blk 74 Lot 12 (San Pedro Hills Ut-25B)
- Occupancy: Vacant
- Ph To Show: 2102222227
- Possession: Closing/Funding
- Style: Two Story, Traditional
- Views: 14
Owner Information
- Owner Lrealreb: No
Similar Properties
Nearby Subdivisions
Abor At Blossom Hillsfrom Jone
Blossom Hills
Brook Hollow
Burning Tree
Canyon Oaks
Canyon Oaks Estates
Canyon Parke
Canyon View
Gardens At Brookholl
Gardens Of Oak Hollo
Gold Canyon
Heritage Estates
Heritage Oaks
Heritage Park Estate
Hidden Forest
Hill Country Village
Hollow Oaks
Hollow Oaks Ne
Hollywood Park
Kentwood Manor
Liberty Hill
Mission Ridge
Oak Hollow
Oak Hollow Estates
Oak Hollow Estates Ne
Oak Hollow Park
Oakhaven Heights
Pallatium Villas
Reserve At Thousand Oaks
San Pedro Hills
Scattered Oaks
Shady Oaks
The Bluffs Of Henderson
The Courtyard
Thousand Oaks
Thousand Oaks/scatt. Oak
Whisper Hollow
Contact Info

- Jose Robledo, REALTOR ®
- Premier Realty Group
- I'll Help Get You There
- Mobile: 830.968.0220
- Mobile: 830.968.0220
- joe@mevida.net



