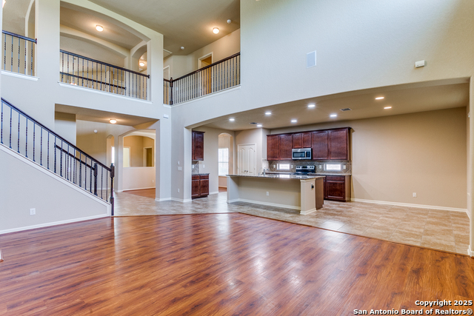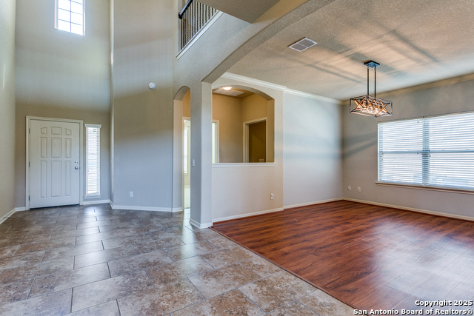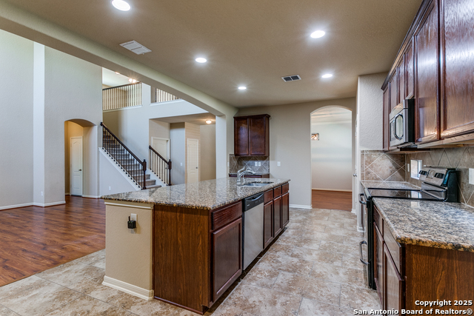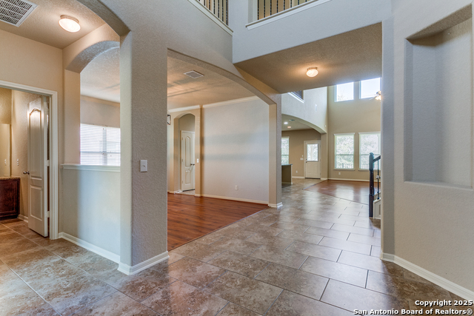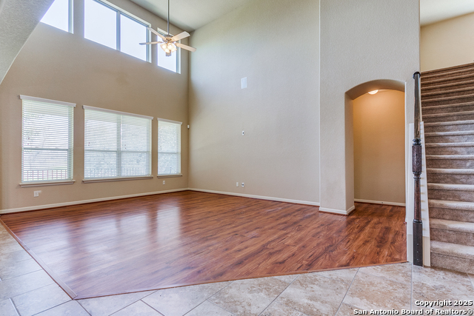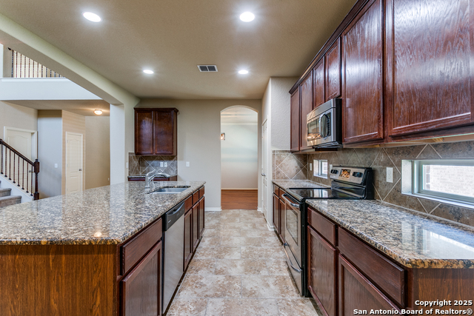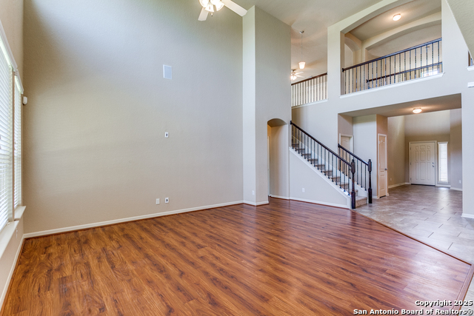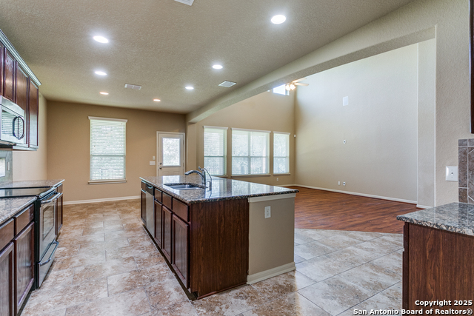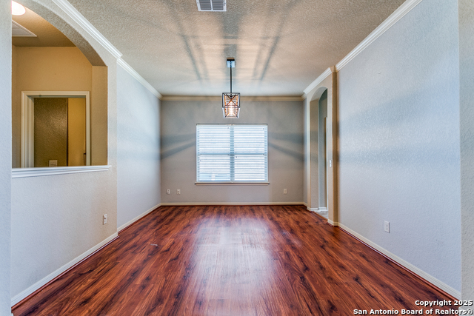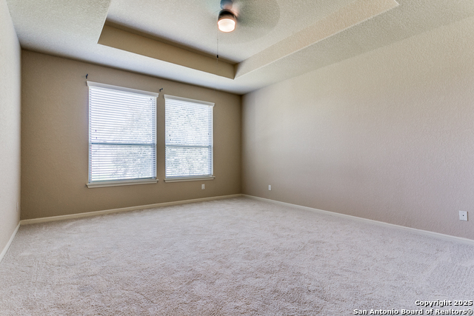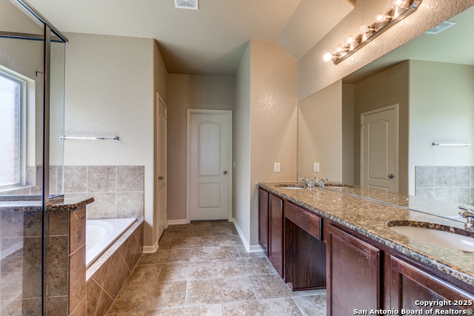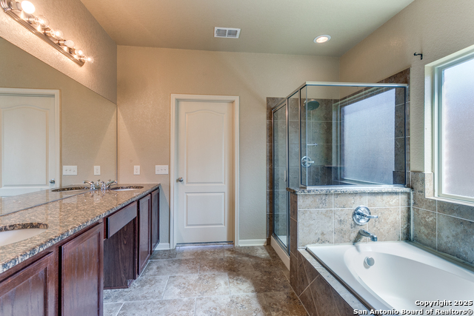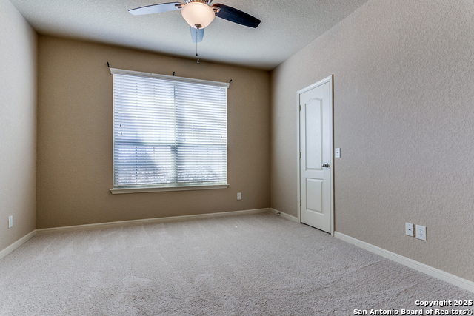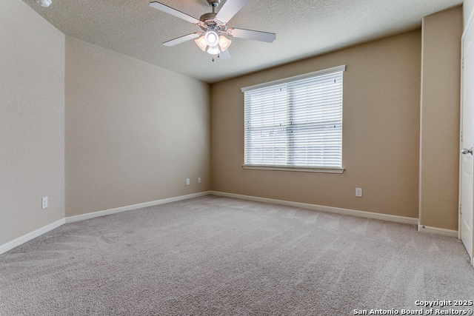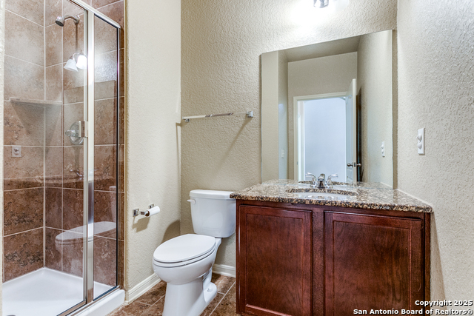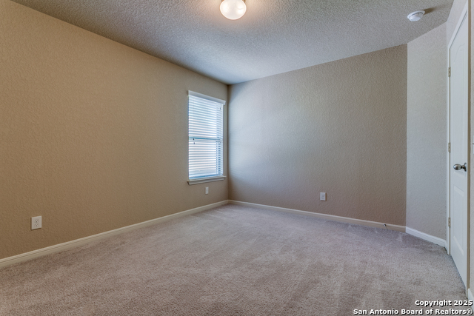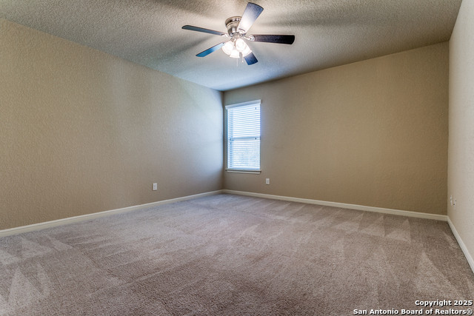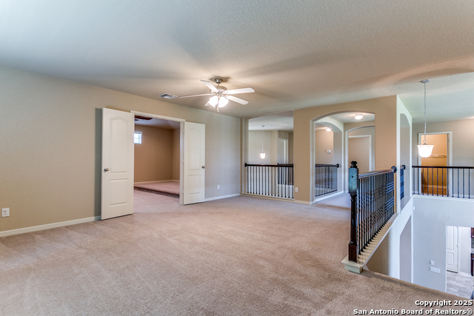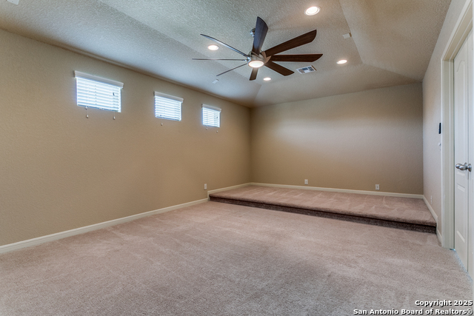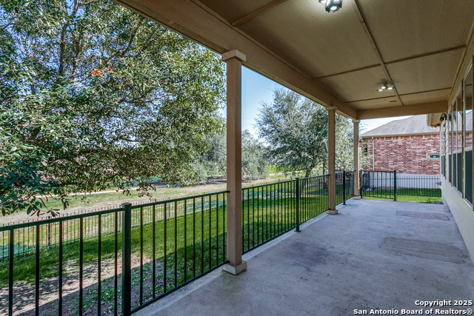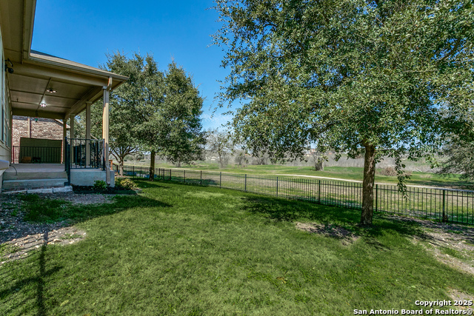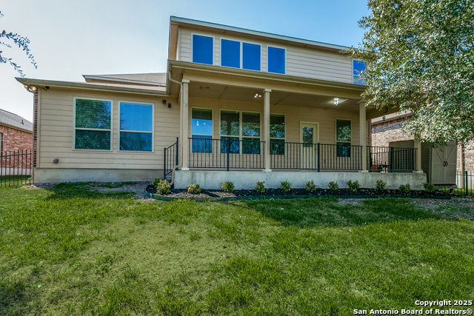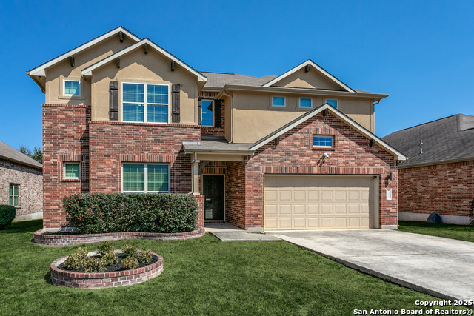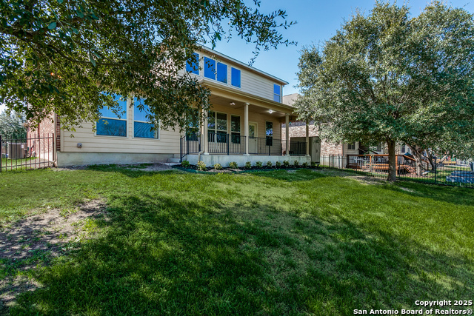5020 Eagle Valley, Schertz, TX 78108
Property Photos
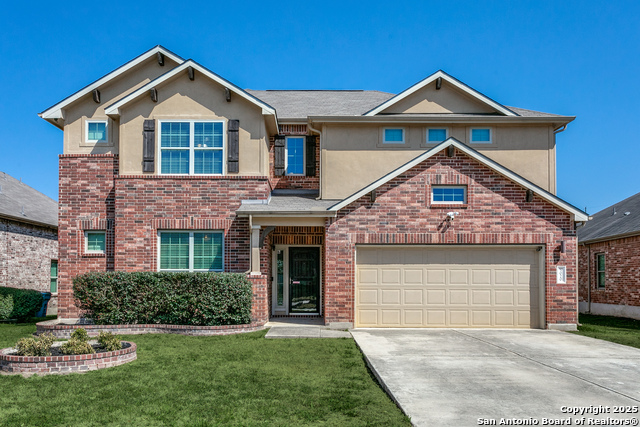
Would you like to sell your home before you purchase this one?
Priced at Only: $469,000
For more Information Call:
Address: 5020 Eagle Valley, Schertz, TX 78108
Property Location and Similar Properties
- MLS#: 1846492 ( Single Residential )
- Street Address: 5020 Eagle Valley
- Viewed: 3
- Price: $469,000
- Price sqft: $136
- Waterfront: No
- Year Built: 2012
- Bldg sqft: 3451
- Bedrooms: 5
- Total Baths: 3
- Full Baths: 3
- Garage / Parking Spaces: 2
- Days On Market: 29
- Additional Information
- County: GUADALUPE
- City: Schertz
- Zipcode: 78108
- Subdivision: Fairway Ridge
- District: Schertz Cibolo Universal City
- Elementary School: John A Sippel
- Middle School: Dobie J. Frank
- High School: Steele
- Provided by: Full Spectrum Realty
- Contact: Lauren Dowlen
- (210) 818-0112

- DMCA Notice
Description
Come check out this beautiful 5 bedroom, 3 bath home in the well sought after neighborhood of Fairway Ridge. Walking through the door you are welcomed with soaring ceilings and large windows throughout giving an abundance of natural light. This large open kitchen has a gigantic island and stainless steel appliances making it perfect for the chef in your home. The kitchen opens up to the breakfast nook and living room making it the perfect place to entertain family and friends. There is also a separate dining room connected to the kitchen through a doorway for those large Thanksgiving gatherings. The primary bedroom is downstairs and privately located in the corner. Primary bath includes separate tub and stand up shower with an oversized walk in closet. There is a secondary bedroom downstairs with a full bath around the corner making it perfect for the mother in law or guest suite. Upstairs you are greeted with a loft, ideal for any kids activities or hobbies. Connected is a gigantic media room with built in speakers for those cozy movie nights. Relax in the evenings on the back porch looking over the golf course in your private back yard. Close to schools, shopping and entertainment, come make this perfect family home yours.
Description
Come check out this beautiful 5 bedroom, 3 bath home in the well sought after neighborhood of Fairway Ridge. Walking through the door you are welcomed with soaring ceilings and large windows throughout giving an abundance of natural light. This large open kitchen has a gigantic island and stainless steel appliances making it perfect for the chef in your home. The kitchen opens up to the breakfast nook and living room making it the perfect place to entertain family and friends. There is also a separate dining room connected to the kitchen through a doorway for those large Thanksgiving gatherings. The primary bedroom is downstairs and privately located in the corner. Primary bath includes separate tub and stand up shower with an oversized walk in closet. There is a secondary bedroom downstairs with a full bath around the corner making it perfect for the mother in law or guest suite. Upstairs you are greeted with a loft, ideal for any kids activities or hobbies. Connected is a gigantic media room with built in speakers for those cozy movie nights. Relax in the evenings on the back porch looking over the golf course in your private back yard. Close to schools, shopping and entertainment, come make this perfect family home yours.
Payment Calculator
- Principal & Interest -
- Property Tax $
- Home Insurance $
- HOA Fees $
- Monthly -
Features
Building and Construction
- Apprx Age: 13
- Builder Name: Armadillo
- Construction: Pre-Owned
- Exterior Features: Brick, 3 Sides Masonry
- Floor: Carpeting, Ceramic Tile, Vinyl
- Foundation: Slab
- Kitchen Length: 16
- Roof: Composition
- Source Sqft: Appsl Dist
School Information
- Elementary School: John A Sippel
- High School: Steele
- Middle School: Dobie J. Frank
- School District: Schertz-Cibolo-Universal City ISD
Garage and Parking
- Garage Parking: Two Car Garage
Eco-Communities
- Water/Sewer: Water System, Sewer System
Utilities
- Air Conditioning: One Central
- Fireplace: Not Applicable
- Heating Fuel: Electric
- Heating: Central
- Utility Supplier Elec: NBU
- Utility Supplier Sewer: City of Sche
- Utility Supplier Water: City of Sche
- Window Coverings: All Remain
Amenities
- Neighborhood Amenities: None
Finance and Tax Information
- Days On Market: 27
- Home Owners Association Fee: 66.75
- Home Owners Association Frequency: Quarterly
- Home Owners Association Mandatory: Mandatory
- Home Owners Association Name: FAIRWAYRIDGE HOMEOWNERS ASSOCIATION
- Total Tax: 7504
Other Features
- Contract: Exclusive Right To Sell
- Instdir: Going North on I-35 take a right onto 1103, left onto Fortune Hill, Left on Christians Tee, right on Eagle Valley, home will be on your left.
- Interior Features: One Living Area, Liv/Din Combo, Separate Dining Room, Two Eating Areas, Island Kitchen, Media Room, Loft, Utility Room Inside, 1st Floor Lvl/No Steps, High Ceilings, Open Floor Plan, High Speed Internet, Walk in Closets
- Legal Desc Lot: 61
- Legal Description: Fairway Ridge Unit #3 Block 1 Lot 61
- Occupancy: Vacant
- Ph To Show: 210-222-2227
- Possession: Closing/Funding
- Style: Two Story
Owner Information
- Owner Lrealreb: Yes
Nearby Subdivisions
Belmont Park
Belmont Park Unit #4
Cypress Point
Fairhaven
Fairway Ridge
Fairways At Scenic Hills
Homestead
Links @ Scenic Hills Unit #1
Links At Scenic Hills
N/a
Northcliffe
Northcliffe Country Club Estat
Parklands
Riata
Saddlebrook Ranch Unit 1b
Scenic Hills
The Heights Of Cibolo
The Homestead
The Links At Scenic Hills
The Parklands
The Ridge At Scenic Hills
Venado Crossing
Whisper Meadow
Whisper Meadows
Contact Info

- Jose Robledo, REALTOR ®
- Premier Realty Group
- I'll Help Get You There
- Mobile: 830.968.0220
- Mobile: 830.968.0220
- joe@mevida.net



