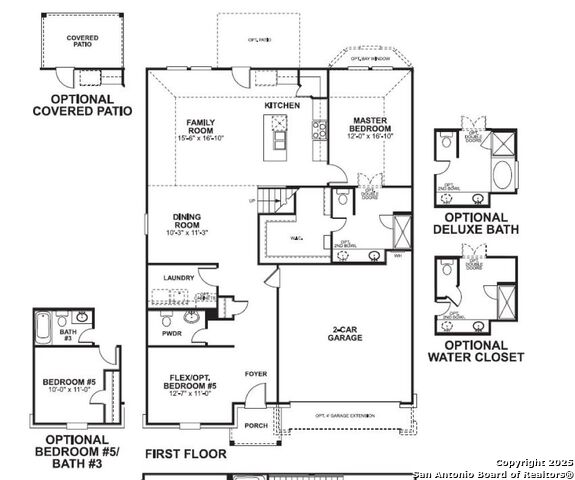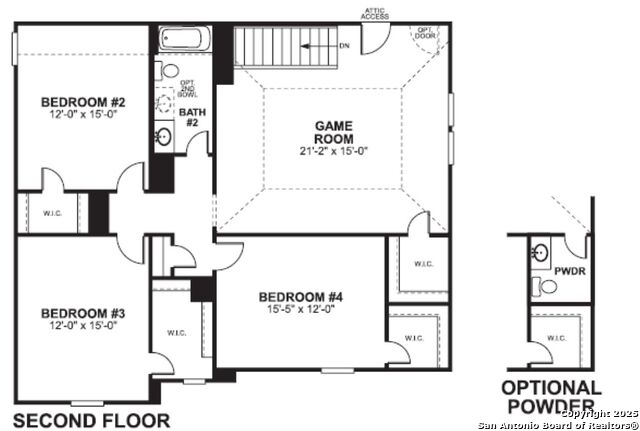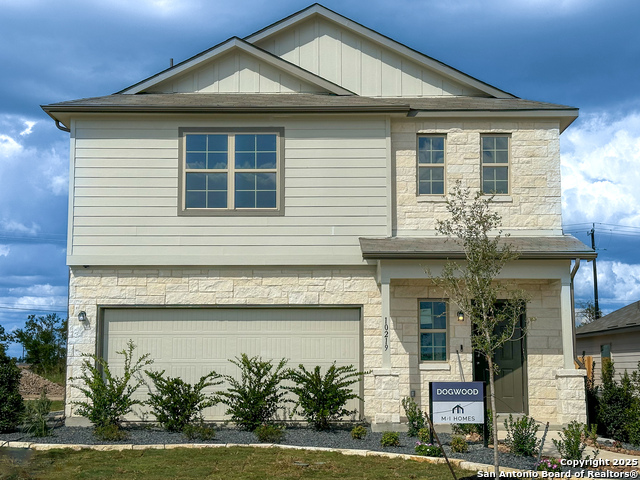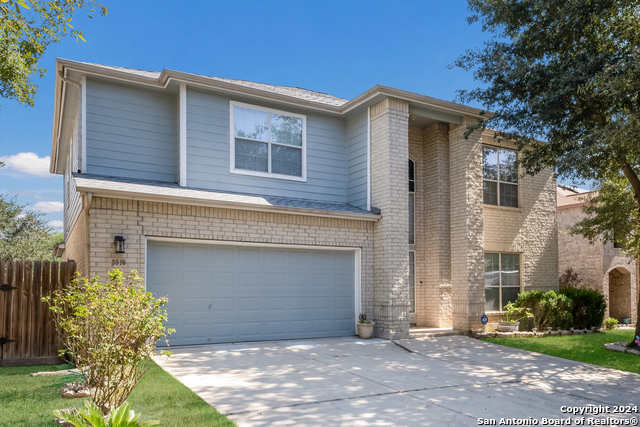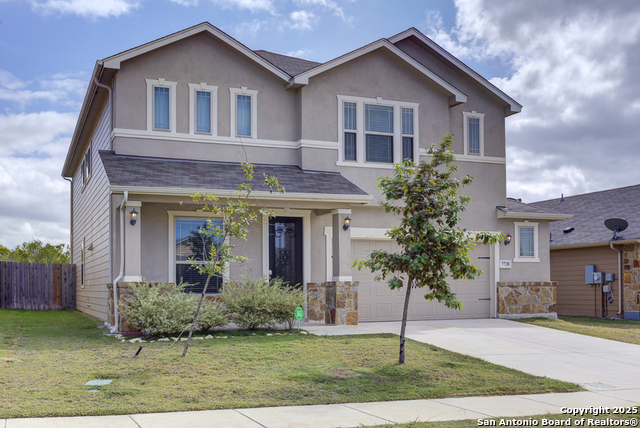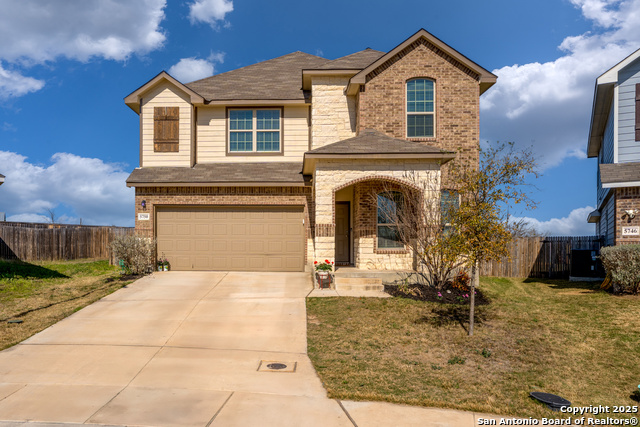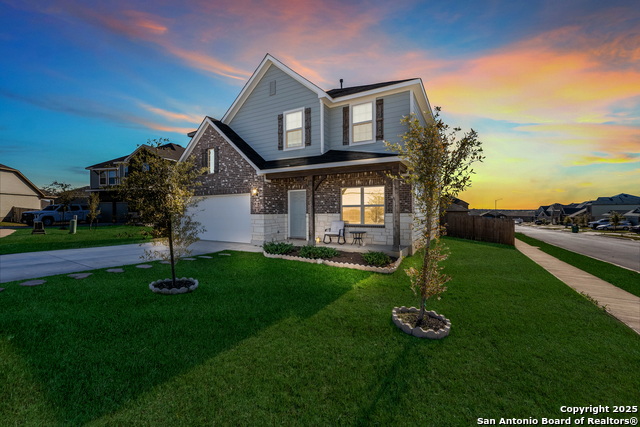3003 Selhurst Street, Converse, TX 78109
Property Photos
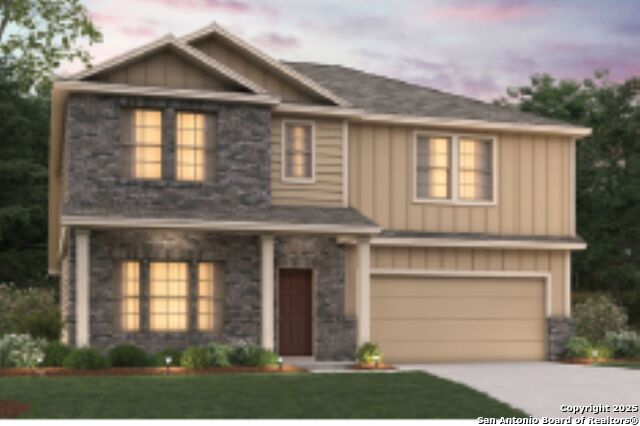
Would you like to sell your home before you purchase this one?
Priced at Only: $369,990
For more Information Call:
Address: 3003 Selhurst Street, Converse, TX 78109
Property Location and Similar Properties
- MLS#: 1846602 ( Single Residential )
- Street Address: 3003 Selhurst Street
- Viewed: 14
- Price: $369,990
- Price sqft: $131
- Waterfront: No
- Year Built: 2025
- Bldg sqft: 2819
- Bedrooms: 4
- Total Baths: 2
- Full Baths: 2
- Garage / Parking Spaces: 2
- Days On Market: 40
- Additional Information
- County: BEXAR
- City: Converse
- Zipcode: 78109
- Subdivision: Paloma Park
- District: East Central I.S.D
- Elementary School: Honor
- Middle School: East Central
- High School: East Central
- Provided by: Escape Realty
- Contact: Jaclyn Calhoun
- (210) 421-9291

- DMCA Notice
Description
***ESTIMATED COMPLETION DATE JUNE/JULY 2025** Make yourself at home in the Columbus floorplan. This spacious two story floorplan features 4 5 bedrooms, 2 3 bathrooms, a 2 car garage, and 2,848 square feet of functional living space. Upon entering this home through the covered porch, a spacious flex room and powder bath can be found immediately off the entry. This space could be converted into an optional bedroom and full bath to accommodate your family. Enter into the open living space and notice a spacious dining room that seamlessly adjoins the naturally bright family room and well equipped kitchen. Enjoy impressive included features throughout the kitchen, such as an oversized island, granite countertops, and upper and lower cabinets. The private entry into your owner's suite is situated off the kitchen. An optional extended bay window may be added for extra space and plenty of natural light. Your owner's bath retreat is just steps away through optional double doors. It is finished with an oversized walk in closet and a walk in shower that can be upgraded to include a separate bath and shower. Head up to the second floor to enjoy a massive game room! Your family and friends will love gathering in this great area for game night or a favorite movie. This impressive space is matched with a full bathroom and three spacious secondary bedrooms, each with its own walk in closet.
Description
***ESTIMATED COMPLETION DATE JUNE/JULY 2025** Make yourself at home in the Columbus floorplan. This spacious two story floorplan features 4 5 bedrooms, 2 3 bathrooms, a 2 car garage, and 2,848 square feet of functional living space. Upon entering this home through the covered porch, a spacious flex room and powder bath can be found immediately off the entry. This space could be converted into an optional bedroom and full bath to accommodate your family. Enter into the open living space and notice a spacious dining room that seamlessly adjoins the naturally bright family room and well equipped kitchen. Enjoy impressive included features throughout the kitchen, such as an oversized island, granite countertops, and upper and lower cabinets. The private entry into your owner's suite is situated off the kitchen. An optional extended bay window may be added for extra space and plenty of natural light. Your owner's bath retreat is just steps away through optional double doors. It is finished with an oversized walk in closet and a walk in shower that can be upgraded to include a separate bath and shower. Head up to the second floor to enjoy a massive game room! Your family and friends will love gathering in this great area for game night or a favorite movie. This impressive space is matched with a full bathroom and three spacious secondary bedrooms, each with its own walk in closet.
Payment Calculator
- Principal & Interest -
- Property Tax $
- Home Insurance $
- HOA Fees $
- Monthly -
Features
Building and Construction
- Builder Name: M/I Homes
- Construction: New
- Exterior Features: Brick, Siding
- Floor: Vinyl
- Foundation: Slab
- Kitchen Length: 18
- Roof: Composition
- Source Sqft: Bldr Plans
School Information
- Elementary School: Honor
- High School: East Central
- Middle School: East Central
- School District: East Central I.S.D
Garage and Parking
- Garage Parking: Two Car Garage
Eco-Communities
- Water/Sewer: Co-op Water
Utilities
- Air Conditioning: One Central
- Fireplace: Not Applicable
- Heating Fuel: Electric
- Heating: Central
- Window Coverings: None Remain
Amenities
- Neighborhood Amenities: Park/Playground
Finance and Tax Information
- Days On Market: 27
- Home Owners Association Fee: 75
- Home Owners Association Frequency: Quarterly
- Home Owners Association Mandatory: Mandatory
- Home Owners Association Name: ALAMO ASSOCIATION MGMT
- Total Tax: 2.22
Other Features
- Block: 11
- Contract: Exclusive Agency
- Instdir: From Downtown: Get on I-37 N/US-281 N from N Alamo St and McCullough Ave for .7 miles. Take I-35 N 281 N and take exit 142A to merge onto 1-35 N toward Austin. After 4 miles us right lanes to take exit 162 to merge on to I-410 S. The take exit
- Interior Features: One Living Area, Separate Dining Room, Eat-In Kitchen, Island Kitchen, Walk-In Pantry, Study/Library, Open Floor Plan, Laundry Room
- Legal Desc Lot: 09
- Legal Description: Block 11 lot 09
- Ph To Show: 2103332244
- Possession: Closing/Funding
- Style: Two Story
- Views: 14
Owner Information
- Owner Lrealreb: No
Similar Properties
Nearby Subdivisions
Abbott Estates
Ackerman Gardens Unit-2
Autumn Run
Avenida
Bridgehaven
Caledonian
Catalina
Cimarron
Cimarron Ii (jd)
Cimarron Ii Jd
Cimarron Landing
Cimarron Trails
Cimarron Valley
Cobalt Canyon
Converse Heights
Converse Hill
Converse Hills
Copperfield
Copperfield Meadows Of
Dover
Dover Subdivision
Escondido Creek
Escondido Meadows
Escondido North
Escondido/parc At
Flora Meadows
Glenloch Farms
Graytown
Green
Green Rd/abbott Rd West
Hanover Cove
Hightop Ridge
Hightop Ridge
Horizon Point
Horizon Pointe
Judson Valley
Katzer Ranch
Key Largo
Knox Ridge
Liberte
Loma Alta
Loma Alta Estates
Loma Vista
Macarthur Park
Meadow Brook
Meadow Ridge
Meadows Of Copperfield
Millers Point
Millican Grove
Miramar Unit 1
Northampton
Notting Hill
Paloma
Paloma Park
Paloma Subd
Placid Park
Prairie Green
Quail Rdg/convrs Hllsjd
Quail Ridge
Randolph Crossing
Randolph Crossing (ec)
Randolph Valley
Rolling Creek
Rose Valley
Sage Meadows Ut-1
Santa Clara
Savannah Place
Savannah Place Unit 1
Savannah Place Ut-2
Scucisd/judson Rural Developme
Silverton Valley Sub
Summerhill
The Fields Of Dover
The Landing At Kitty Hawk
The Wilder
Ventura
Vista Real
Willow View
Willow View Unit 1
Windfield
Windfield Unit1
Winterfell
Contact Info

- Jose Robledo, REALTOR ®
- Premier Realty Group
- I'll Help Get You There
- Mobile: 830.968.0220
- Mobile: 830.968.0220
- joe@mevida.net



