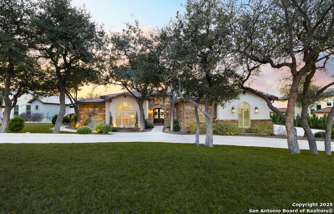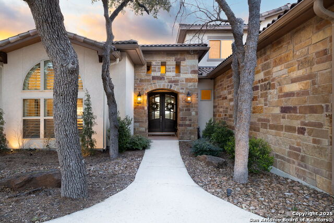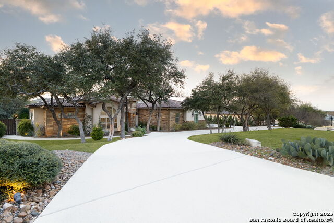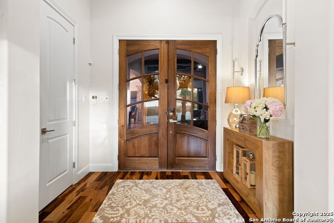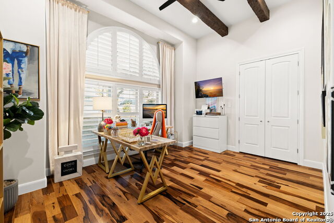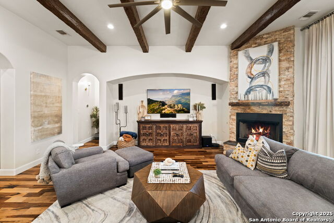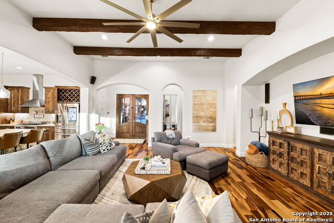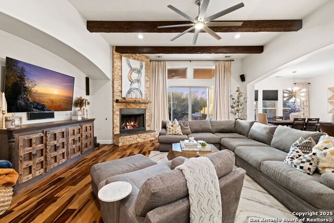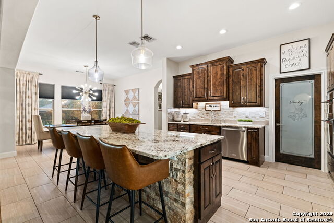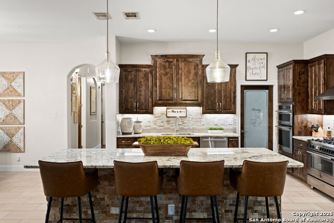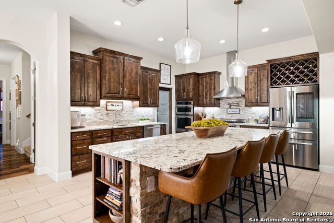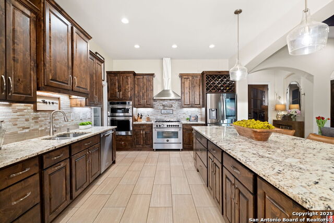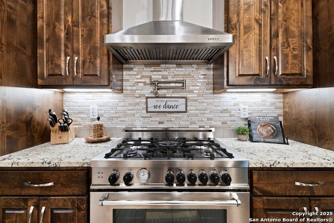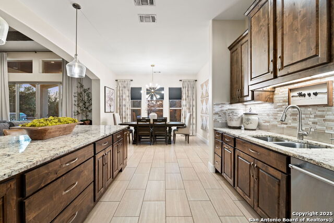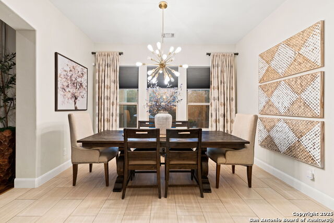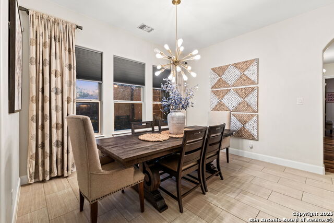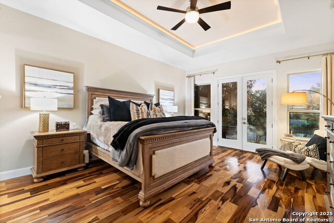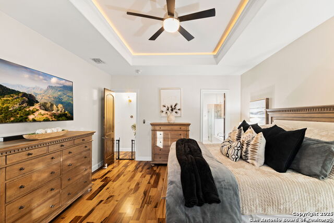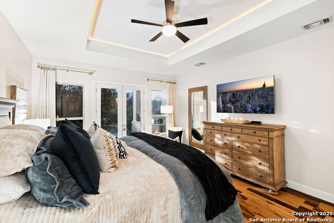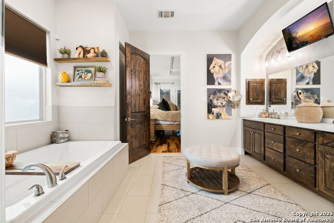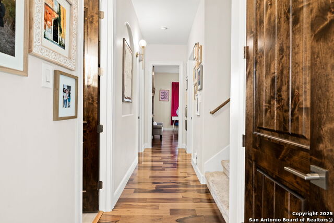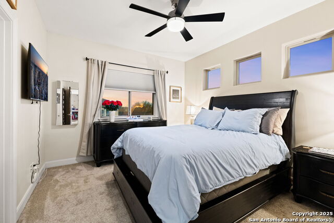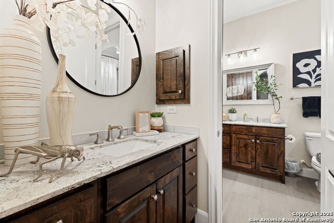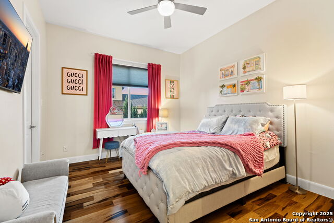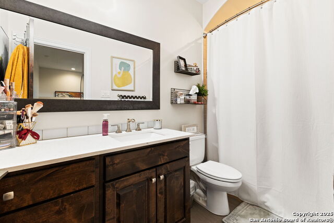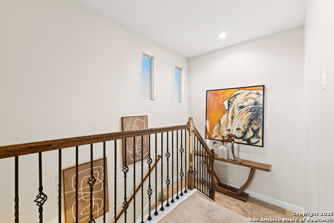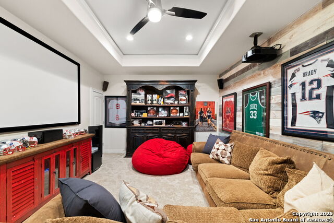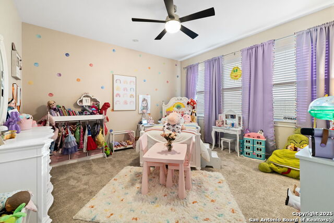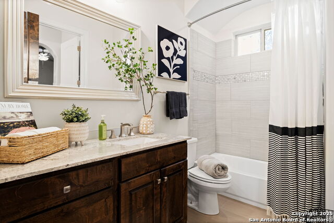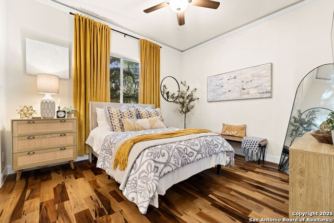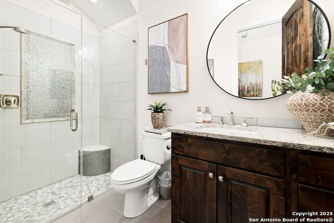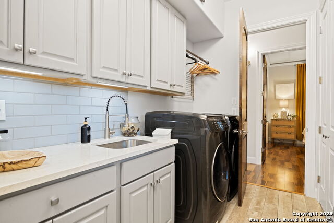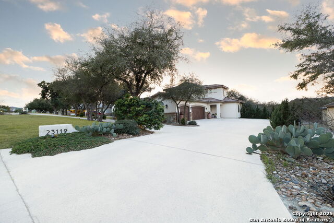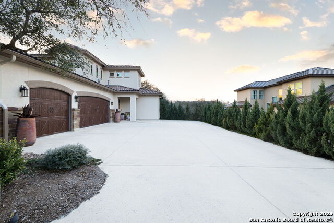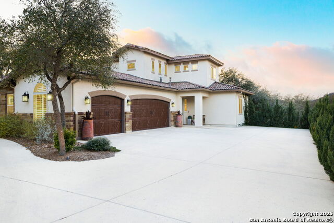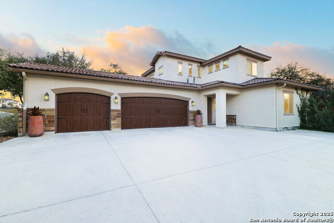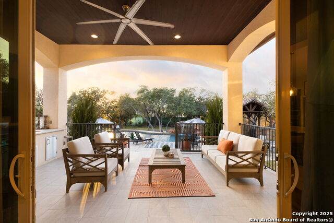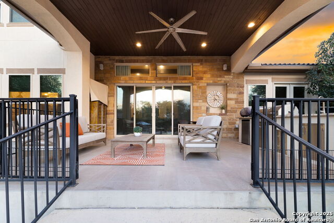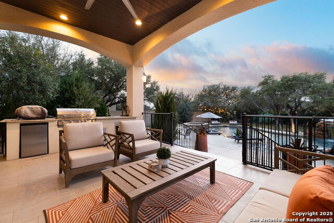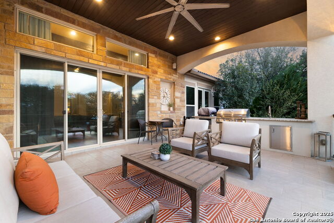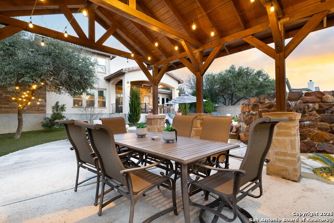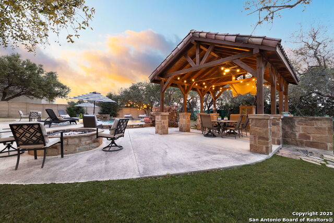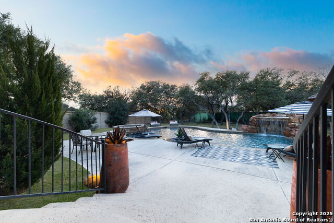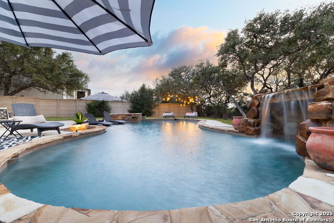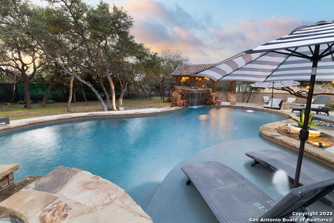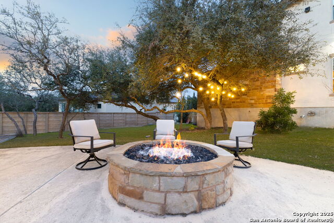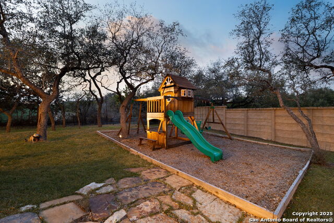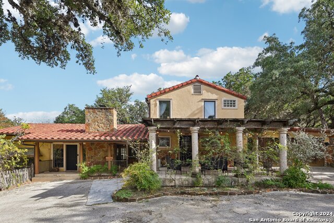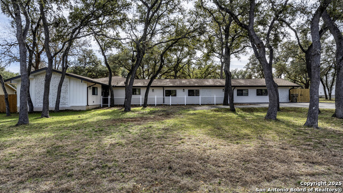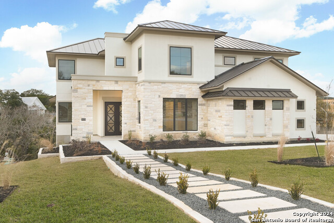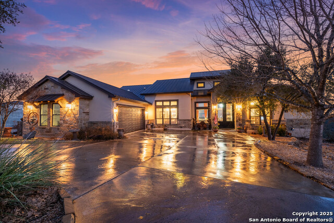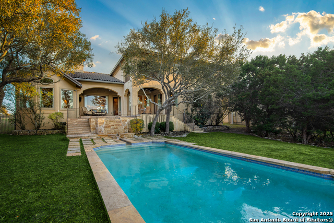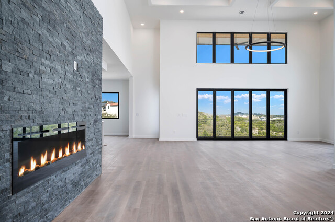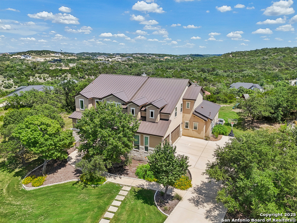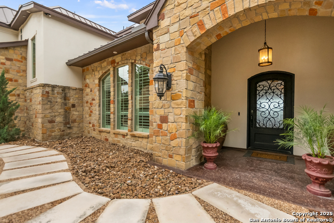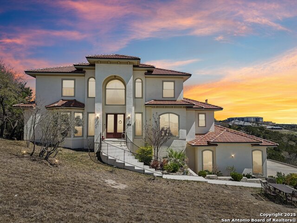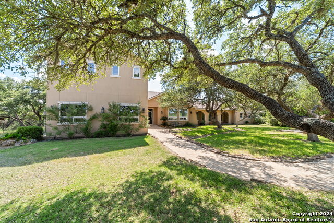23119 Edens Canyon, San Antonio, TX 78255
Property Photos
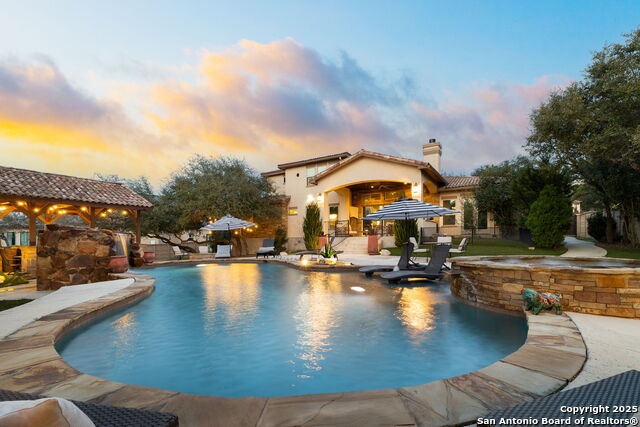
Would you like to sell your home before you purchase this one?
Priced at Only: $1,299,000
For more Information Call:
Address: 23119 Edens Canyon, San Antonio, TX 78255
Property Location and Similar Properties
- MLS#: 1847113 ( Single Residential )
- Street Address: 23119 Edens Canyon
- Viewed: 6
- Price: $1,299,000
- Price sqft: $346
- Waterfront: No
- Year Built: 2016
- Bldg sqft: 3759
- Bedrooms: 5
- Total Baths: 4
- Full Baths: 4
- Garage / Parking Spaces: 3
- Days On Market: 27
- Additional Information
- County: BEXAR
- City: San Antonio
- Zipcode: 78255
- Subdivision: Canyons At Scenic Loop
- District: Northside
- Elementary School: Sara B McAndrew
- Middle School: Rawlinson
- High School: Clark
- Provided by: JPAR San Antonio
- Contact: Sasha Jam
- (210) 556-9005

- DMCA Notice
Description
Tucked away in the serene embrace of the Texas Hill Country Canyons, this breathtaking estate unfolds to luxury and comfort, inviting you to make it your forever home. As you step through the door, a warm and welcoming open floor plan sweeps you into the heart of the residence a chef's kitchen that dreams are made of. Picture yourself gathered around the expansive island, the hub of countless celebrations, surrounded by gleaming premium appliances, a sophisticated gas cooktop and an oversized walk in pantry that holds the promise of culinary delights yet to come. With 5 generously sized bedrooms, this haven offers a peaceful downstairs office for quiet reflection and an upstairs media room primed for cozy movie nights or lively watch parties. The soaring high ceilings lend an air of grandeur, while each bedroom wraps you in spacious comfort, creating retreats for rest and rejuvenation. Beyond the walls, the magic truly begins step through the glass into your own oasis with a pool and a hot tub. This is an entertainer's paradise, complete with a charming covered patio perfect for sharing stories over a glass of wine, and a tranquil, glistening pool that beckons you to unwind under the vast Hill Country sky. More than just a house, this estate is a lifestyle a rare treasure in the Texas landscape that whispers your name. Don't let this enchanting sanctuary pass you by; it's ready to welcome you home.
Description
Tucked away in the serene embrace of the Texas Hill Country Canyons, this breathtaking estate unfolds to luxury and comfort, inviting you to make it your forever home. As you step through the door, a warm and welcoming open floor plan sweeps you into the heart of the residence a chef's kitchen that dreams are made of. Picture yourself gathered around the expansive island, the hub of countless celebrations, surrounded by gleaming premium appliances, a sophisticated gas cooktop and an oversized walk in pantry that holds the promise of culinary delights yet to come. With 5 generously sized bedrooms, this haven offers a peaceful downstairs office for quiet reflection and an upstairs media room primed for cozy movie nights or lively watch parties. The soaring high ceilings lend an air of grandeur, while each bedroom wraps you in spacious comfort, creating retreats for rest and rejuvenation. Beyond the walls, the magic truly begins step through the glass into your own oasis with a pool and a hot tub. This is an entertainer's paradise, complete with a charming covered patio perfect for sharing stories over a glass of wine, and a tranquil, glistening pool that beckons you to unwind under the vast Hill Country sky. More than just a house, this estate is a lifestyle a rare treasure in the Texas landscape that whispers your name. Don't let this enchanting sanctuary pass you by; it's ready to welcome you home.
Payment Calculator
- Principal & Interest -
- Property Tax $
- Home Insurance $
- HOA Fees $
- Monthly -
Features
Building and Construction
- Builder Name: Unknown
- Construction: Pre-Owned
- Exterior Features: Stone/Rock, Stucco
- Floor: Carpeting, Wood
- Foundation: Slab
- Kitchen Length: 13
- Roof: Clay
- Source Sqft: Appsl Dist
School Information
- Elementary School: Sara B McAndrew
- High School: Clark
- Middle School: Rawlinson
- School District: Northside
Garage and Parking
- Garage Parking: Three Car Garage
Eco-Communities
- Water/Sewer: Septic, Aerobic Septic
Utilities
- Air Conditioning: Two Central, Zoned
- Fireplace: One
- Heating Fuel: Electric
- Heating: Central
- Window Coverings: Some Remain
Amenities
- Neighborhood Amenities: Controlled Access
Finance and Tax Information
- Days On Market: 25
- Home Owners Association Fee: 795
- Home Owners Association Frequency: Annually
- Home Owners Association Mandatory: Mandatory
- Home Owners Association Name: CANYONS PROPERTY OWNERS ASSOCIATION -
- Total Tax: 23347.65
Other Features
- Block: 12
- Contract: Exclusive Right To Sell
- Instdir: left on Edens Canyon
- Interior Features: One Living Area, Eat-In Kitchen, Island Kitchen, Walk-In Pantry, Study/Library, Game Room, Utility Room Inside, Secondary Bedroom Down, 1st Floor Lvl/No Steps, High Ceilings, Open Floor Plan, Cable TV Available, High Speed Internet, Laundry Main Level, Laundry Room, Walk in Closets
- Legal Description: Cb 4695A (The Canyons At Scenic Loop Ut 6A), Block 12 Lot 9
- Occupancy: Other
- Ph To Show: 2102222227
- Possession: Closing/Funding
- Style: Two Story, Traditional
Owner Information
- Owner Lrealreb: No
Similar Properties
Nearby Subdivisions
Altair
Aum Sat Tat Ranch
Babcock-scenic Lp/ih10
Cantera Hills
Cantera Manor Enclave
Canyons At Scenic Loop
Clearwater Ranch
Cross Mountain Ranch
Grandview
Heights At Two Creeks
Hills And Dales
Hills_and_dales
Maverick Springs
Maverick Springs Ran
Moss Brook Estates
Red Robin
Reserve At Sonoma Verde
River Rock Ranch
Scenic Hills Estates
Scenic Oaks
Serene Hills
Serene Hills Estates
Serene Hills Ns
Sonoma Mesa
Sonoma Ranch
Sonoma Verde
Sonoma Verde/the Gardens
Springs At Boerne Stage
Stage Run
Stagecoach Hills
Terra Mont
The Canyons At Scenic Loop
The Palmira
The Park At Creekside
The Ridge @ Sonoma Verde
Two Creeks
Two Creeks/crossing
Vistas At Sonoma
Walnut Pass
Westbrook I
Westbrook Ii
Western Hills
Contact Info

- Jose Robledo, REALTOR ®
- Premier Realty Group
- I'll Help Get You There
- Mobile: 830.968.0220
- Mobile: 830.968.0220
- joe@mevida.net



