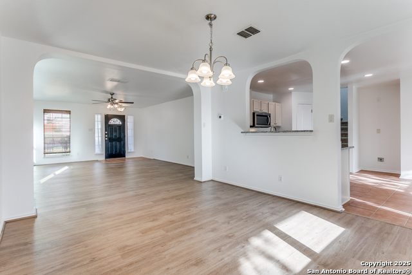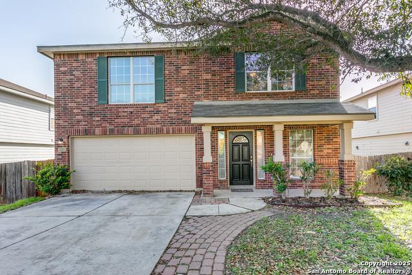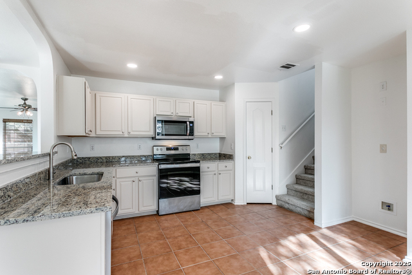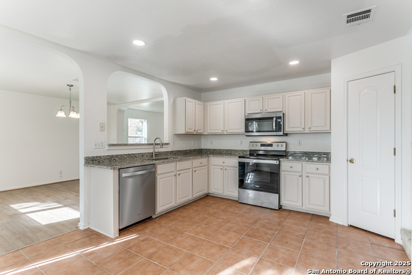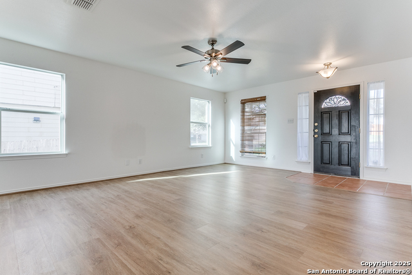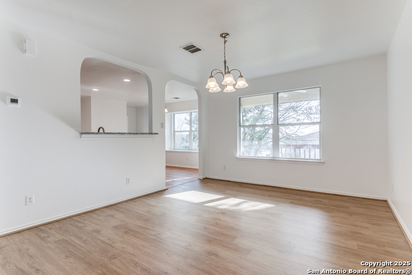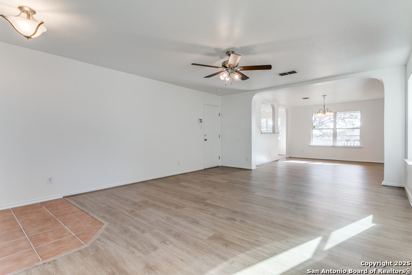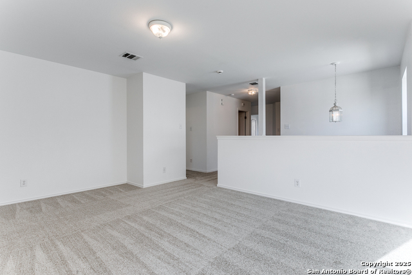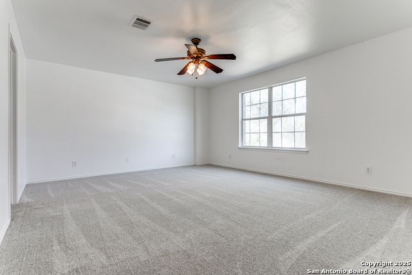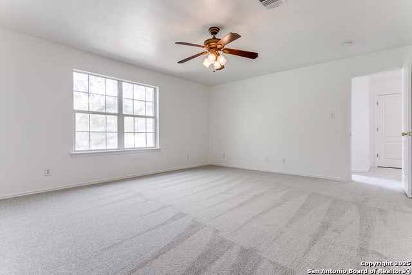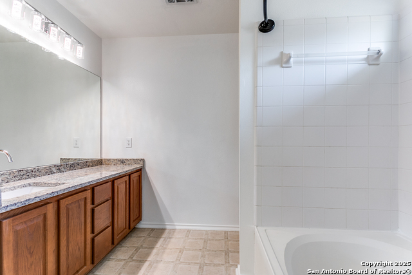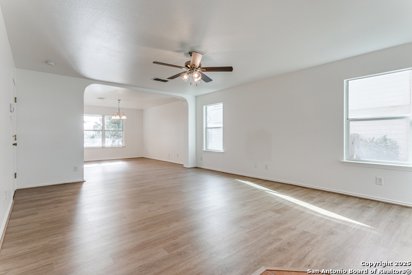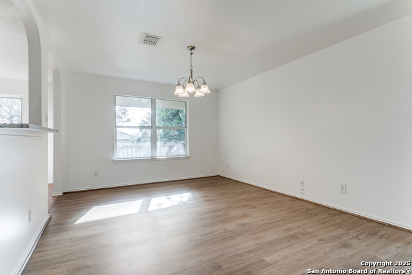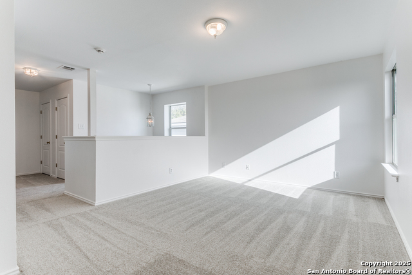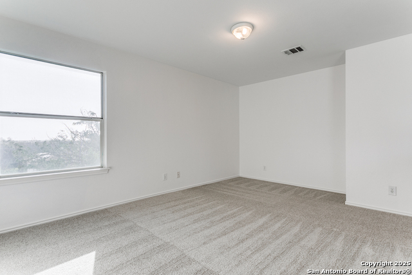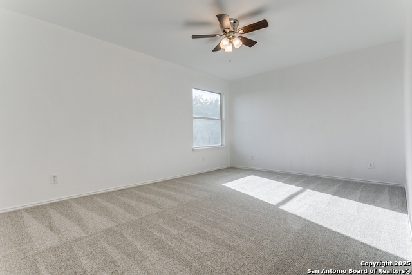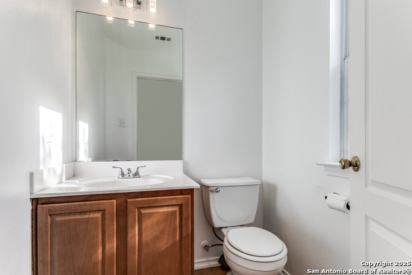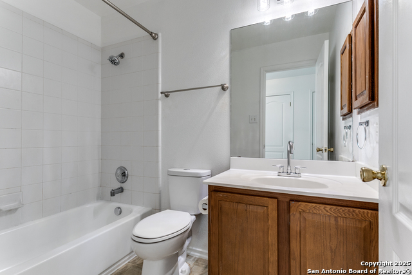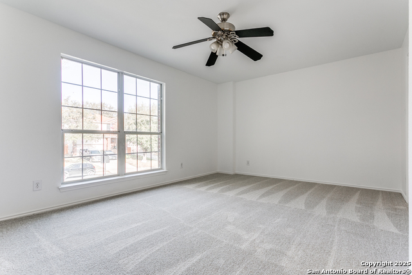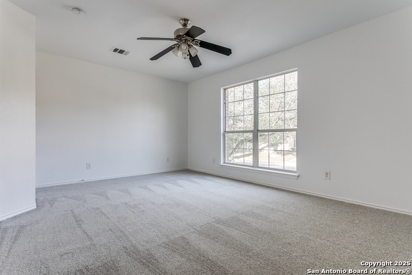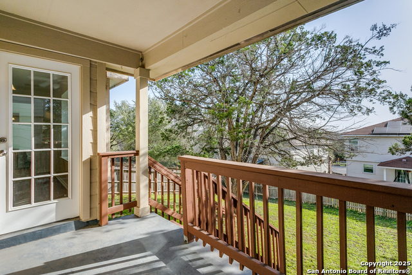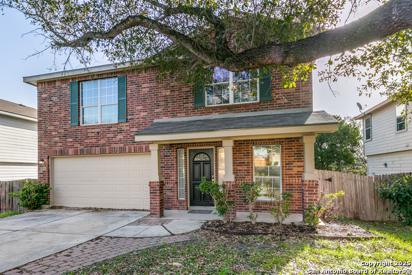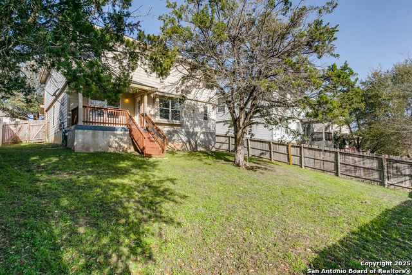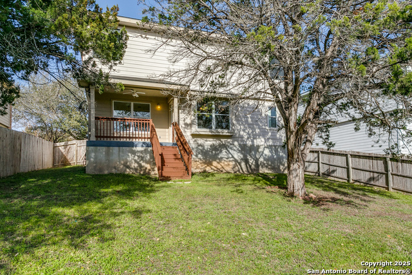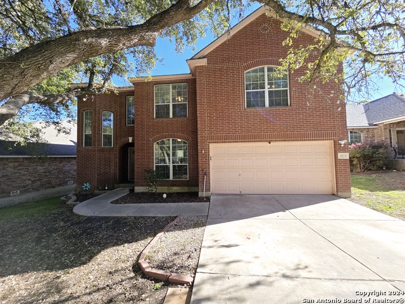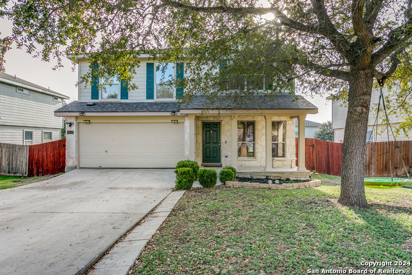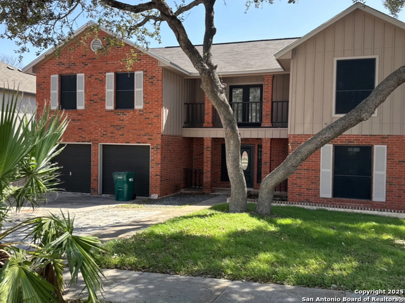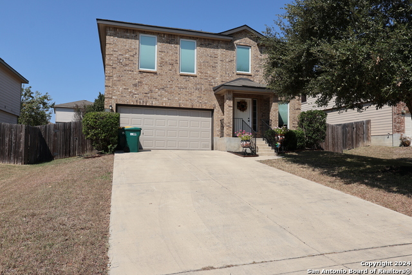10714 Wildwood Way, Universal City, TX 78148
Property Photos
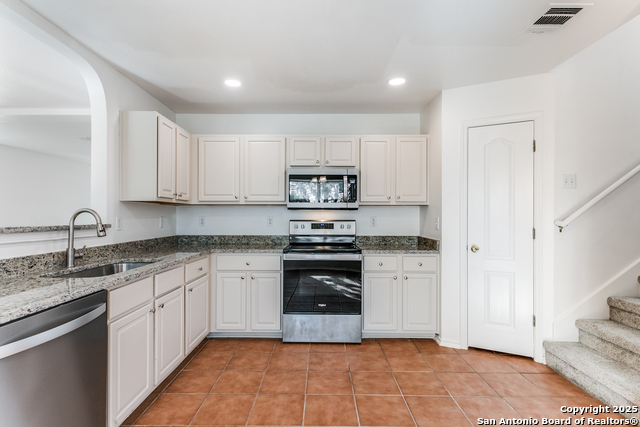
Would you like to sell your home before you purchase this one?
Priced at Only: $295,000
For more Information Call:
Address: 10714 Wildwood Way, Universal City, TX 78148
Property Location and Similar Properties
- MLS#: 1847354 ( Single Residential )
- Street Address: 10714 Wildwood Way
- Viewed: 17
- Price: $295,000
- Price sqft: $131
- Waterfront: No
- Year Built: 2003
- Bldg sqft: 2256
- Bedrooms: 3
- Total Baths: 3
- Full Baths: 2
- 1/2 Baths: 1
- Garage / Parking Spaces: 2
- Days On Market: 31
- Additional Information
- County: BEXAR
- City: Universal City
- Zipcode: 78148
- Subdivision: Springwood
- District: Judson
- Elementary School: Salinas
- Middle School: Kitty Hawk
- High School: Judson
- Provided by: Keller Williams City-View
- Contact: Tyler Willmann
- (210) 415-1404

- DMCA Notice
Description
Open House, March 9 from 12PM to 2PM. This stunning 3 bedroom, 2.5 bath home is move in ready with tons of updates! Featuring fresh paint, new wood vinyl flooring on the first floor, and updated lighting fixtures throughout. The kitchen shines with brand new marble countertops, updated cabinets, fresh paint, recessed lighting, and new stainless steel appliances, and a new sink. . The master bath also boasts new marble countertops for a luxurious touch. Enjoy multiple living spaces, including a game room, and relax on the covered front and back patios overlooking the spacious backyard. A new roof (2023) adds peace of mind! Conveniently located near Randolph AFB, The Forum, 1604, and I 35. Don't miss this one!
Description
Open House, March 9 from 12PM to 2PM. This stunning 3 bedroom, 2.5 bath home is move in ready with tons of updates! Featuring fresh paint, new wood vinyl flooring on the first floor, and updated lighting fixtures throughout. The kitchen shines with brand new marble countertops, updated cabinets, fresh paint, recessed lighting, and new stainless steel appliances, and a new sink. . The master bath also boasts new marble countertops for a luxurious touch. Enjoy multiple living spaces, including a game room, and relax on the covered front and back patios overlooking the spacious backyard. A new roof (2023) adds peace of mind! Conveniently located near Randolph AFB, The Forum, 1604, and I 35. Don't miss this one!
Payment Calculator
- Principal & Interest -
- Property Tax $
- Home Insurance $
- HOA Fees $
- Monthly -
Features
Building and Construction
- Apprx Age: 22
- Builder Name: Unknown
- Construction: Pre-Owned
- Exterior Features: Brick, Cement Fiber
- Floor: Carpeting, Ceramic Tile, Linoleum
- Foundation: Slab
- Kitchen Length: 17
- Roof: Composition
- Source Sqft: Appsl Dist
School Information
- Elementary School: Salinas
- High School: Judson
- Middle School: Kitty Hawk
- School District: Judson
Garage and Parking
- Garage Parking: Two Car Garage
Eco-Communities
- Water/Sewer: Water System, City
Utilities
- Air Conditioning: One Central
- Fireplace: Not Applicable
- Heating Fuel: Electric
- Heating: Central
- Window Coverings: All Remain
Amenities
- Neighborhood Amenities: Controlled Access, Park/Playground
Finance and Tax Information
- Days On Market: 244
- Home Owners Association Fee: 83
- Home Owners Association Frequency: Quarterly
- Home Owners Association Mandatory: Mandatory
- Home Owners Association Name: SPRINGWOOD HOMEOWNERS ASSOCIATION
- Total Tax: 6316.71
Rental Information
- Currently Being Leased: No
Other Features
- Contract: Exclusive Right To Sell
- Instdir: FM 1604 to FM 1976 turn right onto SPRINGWOOD SQ then left on MEADOW SPRINGS then right on APPLE SPRINGS, left on ROARING SPRINGS and right on WILDWOOD WAY
- Interior Features: Two Living Area, Liv/Din Combo, Eat-In Kitchen, Two Eating Areas, Walk-In Pantry, Game Room, Utility Room Inside, All Bedrooms Upstairs, Laundry Main Level, Laundry Room, Walk in Closets
- Legal Desc Lot: 45
- Legal Description: Cb 5053D Blk 2 Lot 45 Springwood Ut-2
- Occupancy: Vacant
- Ph To Show: 210-222-2227
- Possession: Closing/Funding
- Style: Two Story
- Views: 17
Owner Information
- Owner Lrealreb: No
Similar Properties
Nearby Subdivisions
Cibolo Bluffs
Cibolo Crossing
Cimarron
Cimarron Trail
Cornado Village
Coronado Village
Forum Creek
Golden Oaks
Golden Pond Estates
Heritage Hills
Kitty Hawk
Meadow Oaks
N/a
Northview
Old Rose Garden
Old Rose Garden Sc
Old Rose Gardens
Old Rose Gardensc
Olympia
Olympia Estates
Olympia Heights
Park Olympia
Parkview Estates
Red Horse
Red Horse Manor
Rose Garden
Rosegarden Estates
Springwood
Sunrise
Sunrise Canyon
Contact Info

- Jose Robledo, REALTOR ®
- Premier Realty Group
- I'll Help Get You There
- Mobile: 830.968.0220
- Mobile: 830.968.0220
- joe@mevida.net



