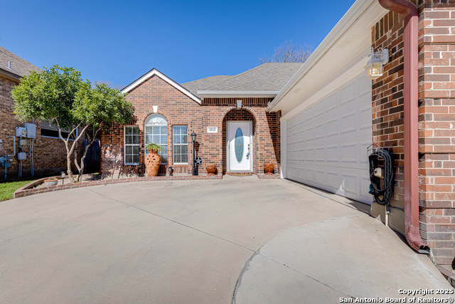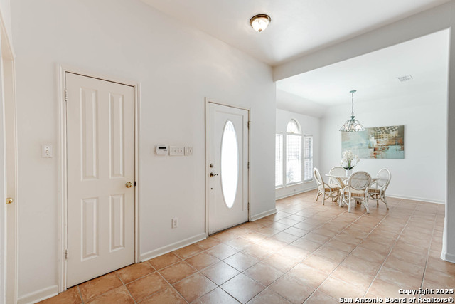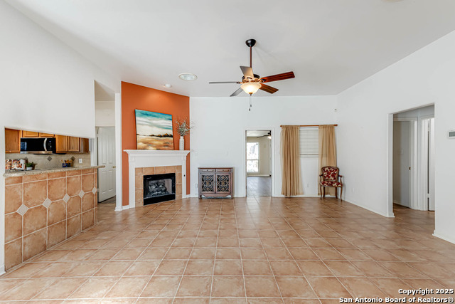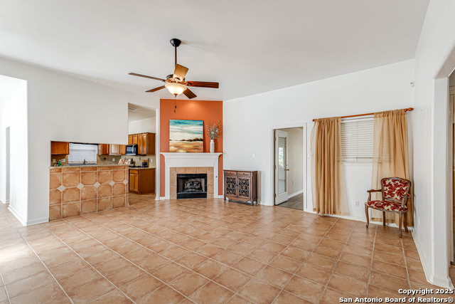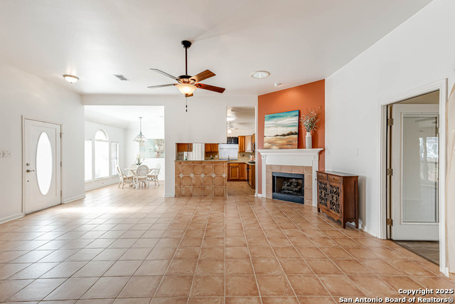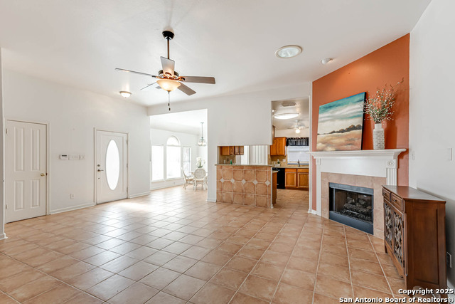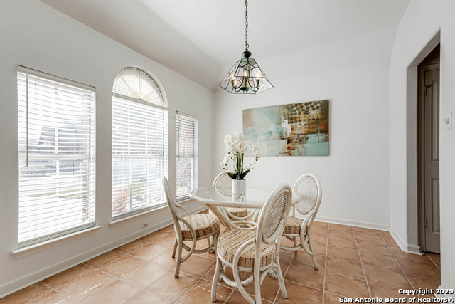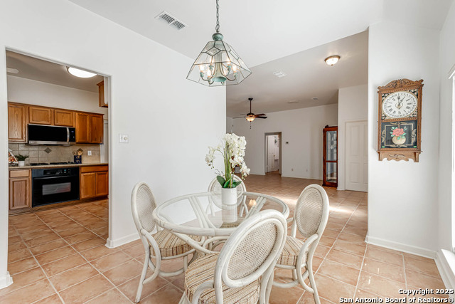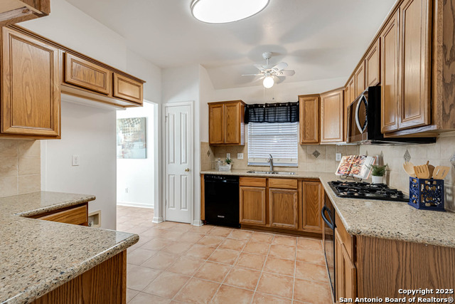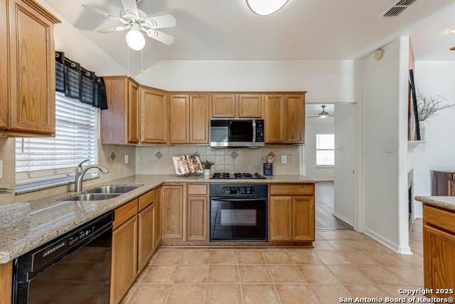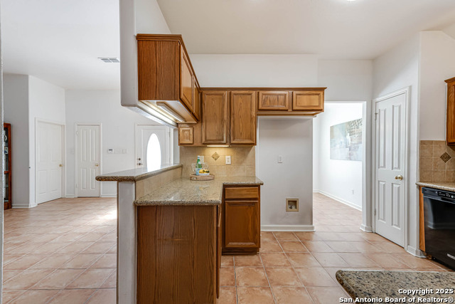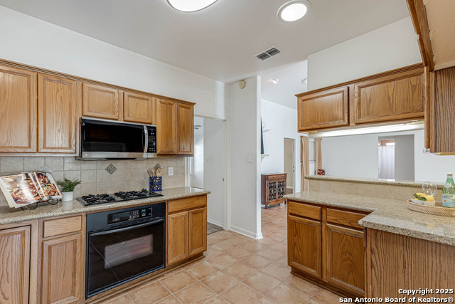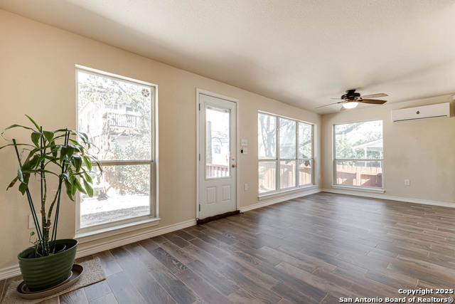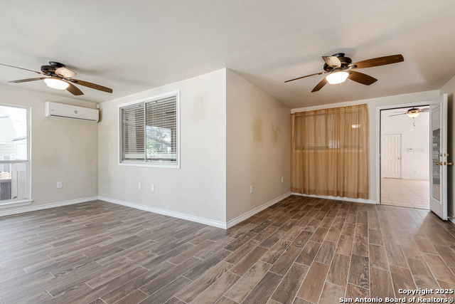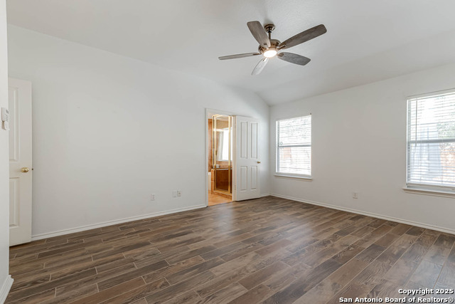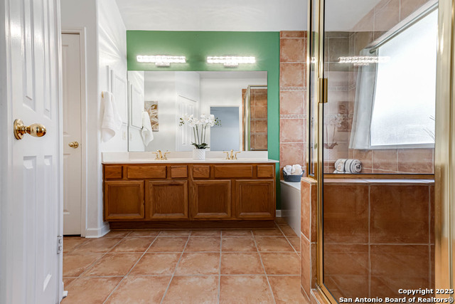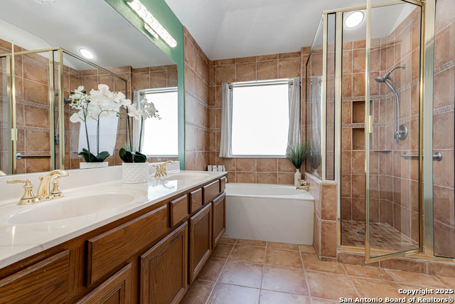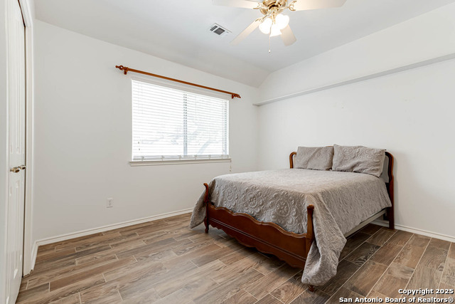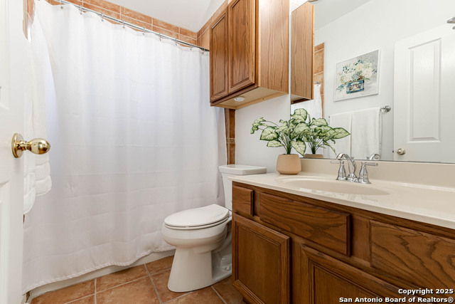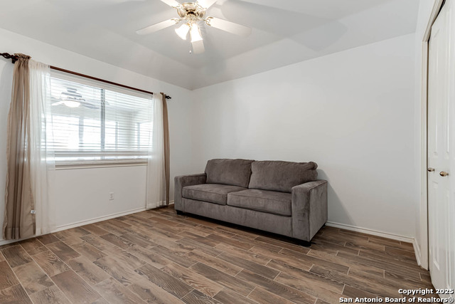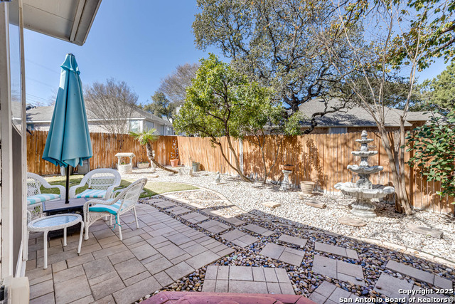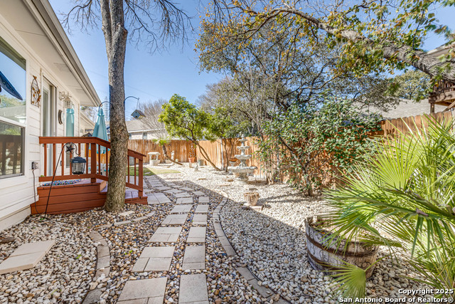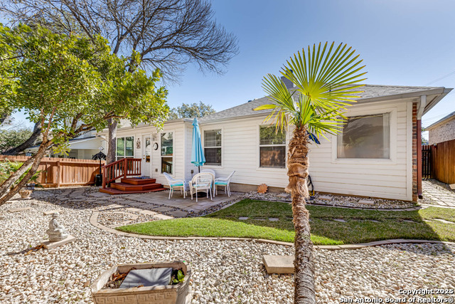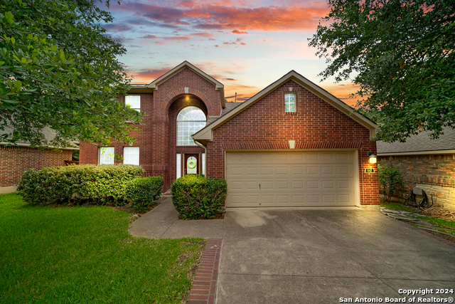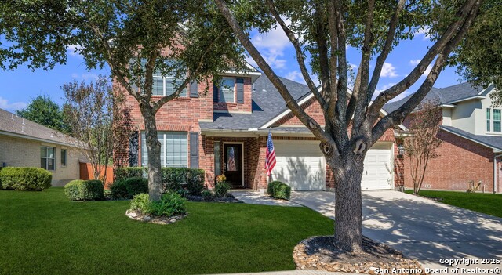6615 Morning Shadow, San Antonio, TX 78256
Property Photos
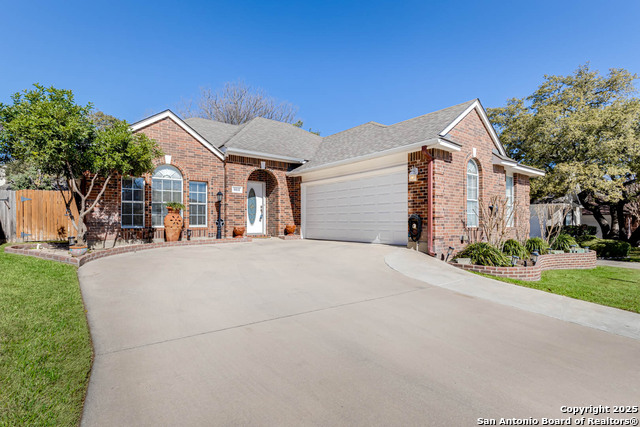
Would you like to sell your home before you purchase this one?
Priced at Only: $424,777
For more Information Call:
Address: 6615 Morning Shadow, San Antonio, TX 78256
Property Location and Similar Properties
- MLS#: 1847482 ( Single Residential )
- Street Address: 6615 Morning Shadow
- Viewed: 4
- Price: $424,777
- Price sqft: $222
- Waterfront: No
- Year Built: 1992
- Bldg sqft: 1917
- Bedrooms: 3
- Total Baths: 2
- Full Baths: 2
- Garage / Parking Spaces: 2
- Days On Market: 31
- Additional Information
- County: BEXAR
- City: San Antonio
- Zipcode: 78256
- Subdivision: Crownridge
- District: Northside
- Elementary School: Bonnie Ellison
- Middle School: Hector Garcia
- High School: Louis D Brandeis
- Provided by: Keller Williams Heritage
- Contact: Helen Guajardo
- (210) 862-1900

- DMCA Notice
Description
This exquisite 1 story home is nestled in the exclusive Walden Heights section of Crownridge community & will take your breath away. Features inc: Stunning curb appeal with Brick exterior, Lush landscape, side entry garage, open floor plan, tile flooring throughout home, No Carpet, formal dining room, large family room with gas fireplace, gourmet chefs kitchen with granite counters, gas cooking & open to the family room! The primary suite adorns a luxurious ensuite. Split from primary bedroom adorns 2 bedrooms and a bathroom. Seller extended the home adding a beautiful large room that has endless possibilities. Walk out to your own back yard paradise with landscape all nestled on a .12 acre quiet street! This home truly is remarkable and you must see it to appreciate all the details!
Description
This exquisite 1 story home is nestled in the exclusive Walden Heights section of Crownridge community & will take your breath away. Features inc: Stunning curb appeal with Brick exterior, Lush landscape, side entry garage, open floor plan, tile flooring throughout home, No Carpet, formal dining room, large family room with gas fireplace, gourmet chefs kitchen with granite counters, gas cooking & open to the family room! The primary suite adorns a luxurious ensuite. Split from primary bedroom adorns 2 bedrooms and a bathroom. Seller extended the home adding a beautiful large room that has endless possibilities. Walk out to your own back yard paradise with landscape all nestled on a .12 acre quiet street! This home truly is remarkable and you must see it to appreciate all the details!
Payment Calculator
- Principal & Interest -
- Property Tax $
- Home Insurance $
- HOA Fees $
- Monthly -
Features
Building and Construction
- Apprx Age: 33
- Builder Name: Unknown
- Construction: Pre-Owned
- Exterior Features: Brick, Siding
- Floor: Ceramic Tile
- Foundation: Slab
- Kitchen Length: 10
- Roof: Composition
- Source Sqft: Appraiser
School Information
- Elementary School: Bonnie Ellison
- High School: Louis D Brandeis
- Middle School: Hector Garcia
- School District: Northside
Garage and Parking
- Garage Parking: Two Car Garage, Attached
Eco-Communities
- Energy Efficiency: Programmable Thermostat, Double Pane Windows, Ceiling Fans
- Green Features: Drought Tolerant Plants
- Water/Sewer: Water System, Sewer System
Utilities
- Air Conditioning: One Central, One Window/Wall
- Fireplace: One, Family Room, Gas Logs Included, Gas
- Heating Fuel: Natural Gas
- Heating: Central
- Recent Rehab: No
- Utility Supplier Elec: CPS
- Utility Supplier Gas: Grey Forest
- Utility Supplier Grbge: City
- Utility Supplier Sewer: SAWS
- Utility Supplier Water: SAWS
- Window Coverings: All Remain
Amenities
- Neighborhood Amenities: Controlled Access, Pool, Tennis, Clubhouse, Park/Playground, Sports Court
Finance and Tax Information
- Home Owners Association Fee 2: 270
- Home Owners Association Fee: 55
- Home Owners Association Frequency: Monthly
- Home Owners Association Mandatory: Mandatory
- Home Owners Association Name: WALDEN MEADOWS HOA
- Home Owners Association Name2: CROWNRIDGE HOA
- Home Owners Association Payment Frequency 2: Annually
- Total Tax: 7996
Rental Information
- Currently Being Leased: No
Other Features
- Accessibility: Grab Bars in Bathroom(s), No Carpet, Level Lot, Level Drive, First Floor Bath, Full Bath/Bed on 1st Flr, First Floor Bedroom
- Block: 400
- Contract: Exclusive Right To Sell
- Instdir: IH-10 West exit Camp Bullis, Turn Right on Old Meadows Lane, Turn Left on Morning Shadow Lane, House located on right hand side.
- Interior Features: Two Living Area, Separate Dining Room, Florida Room, Game Room, Utility Room Inside, 1st Floor Lvl/No Steps, Open Floor Plan, Cable TV Available, High Speed Internet, Laundry Main Level, Laundry Room
- Legal Desc Lot: 22
- Legal Description: Ncb 34725D Lot 22 Walden Meadows Garden Homes "Ih 10 W/Crown
- Miscellaneous: Estate Sale Probate
- Occupancy: Vacant
- Ph To Show: 210-222-2227
- Possession: Closing/Funding
- Style: One Story, Ranch, Traditional
Owner Information
- Owner Lrealreb: No
Similar Properties
Contact Info

- Jose Robledo, REALTOR ®
- Premier Realty Group
- I'll Help Get You There
- Mobile: 830.968.0220
- Mobile: 830.968.0220
- joe@mevida.net



