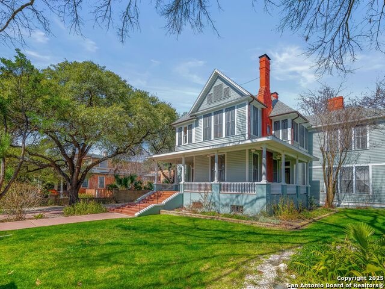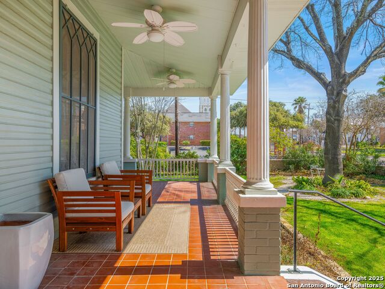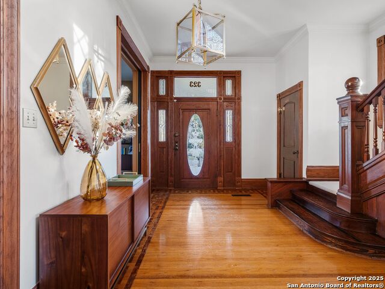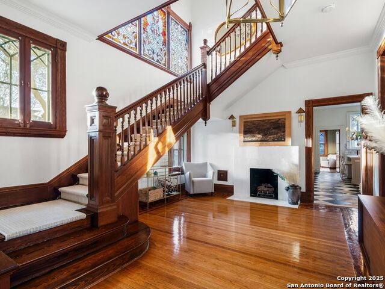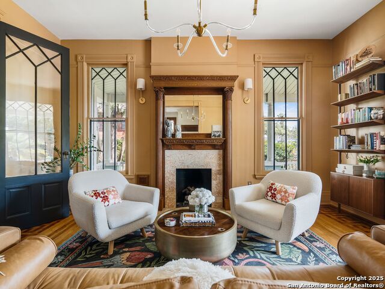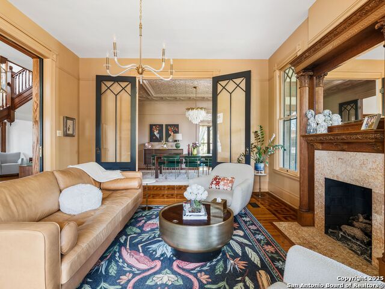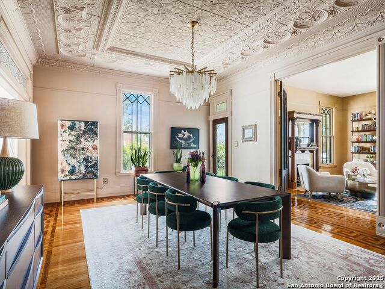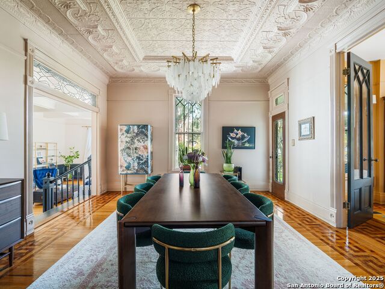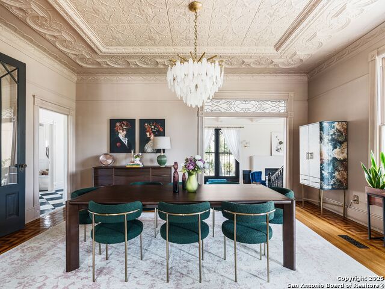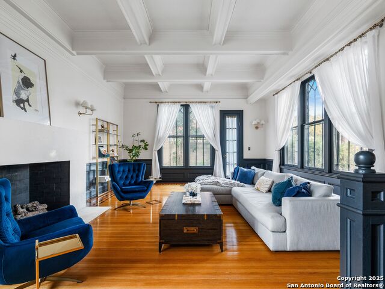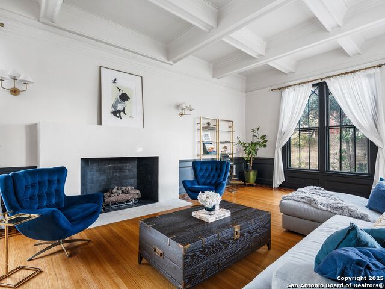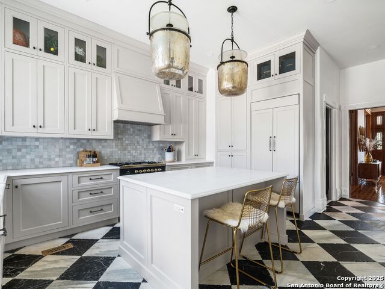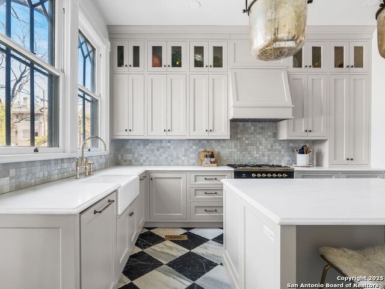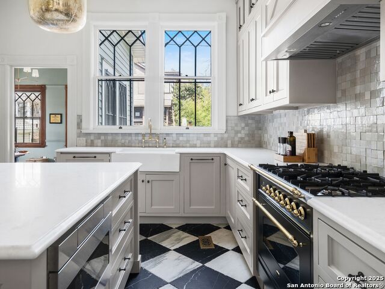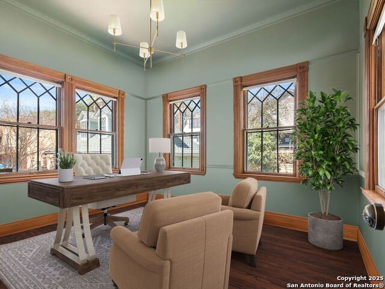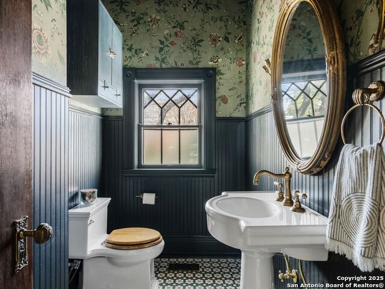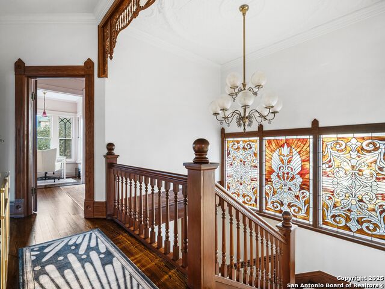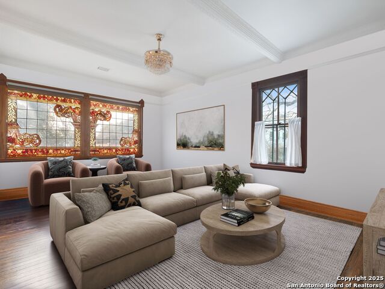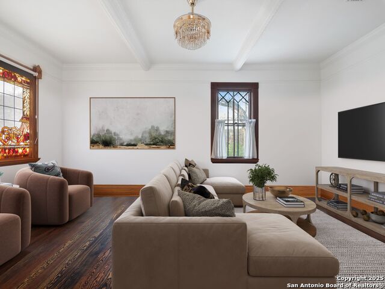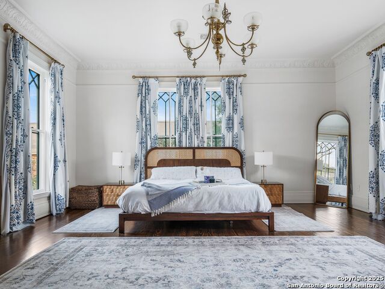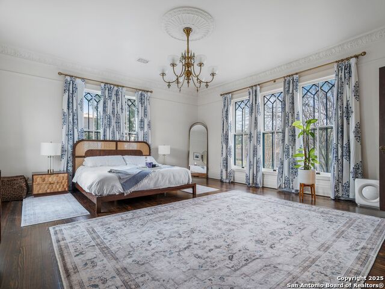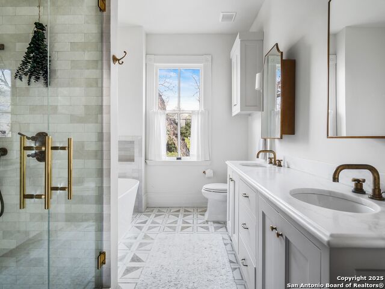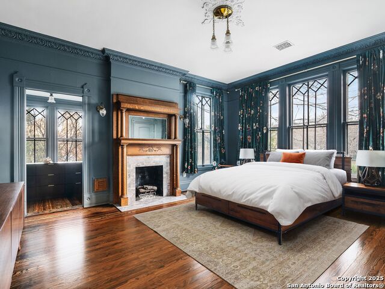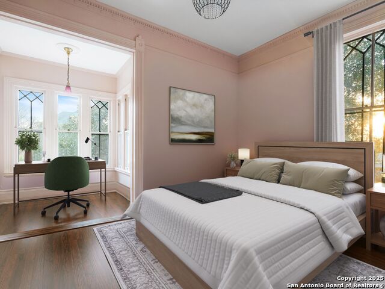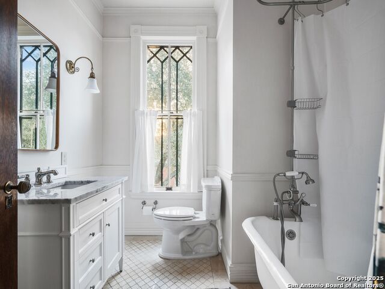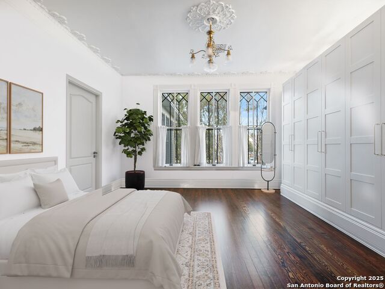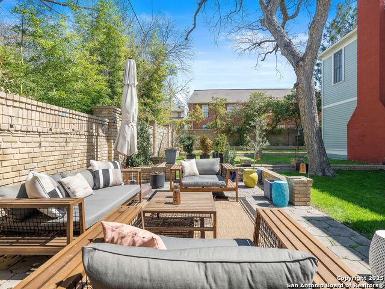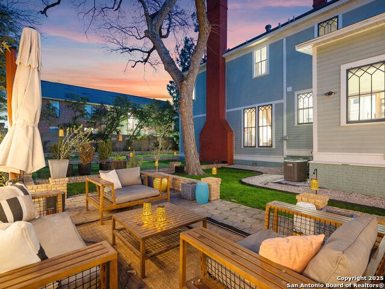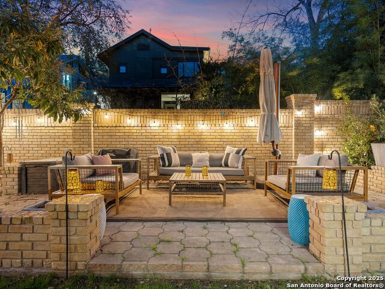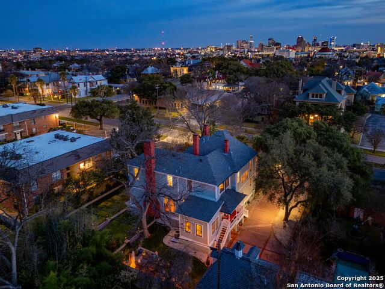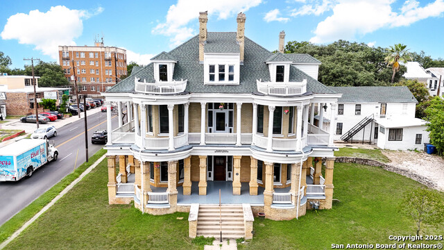323 Woodlawn W, San Antonio, TX 78212
Property Photos
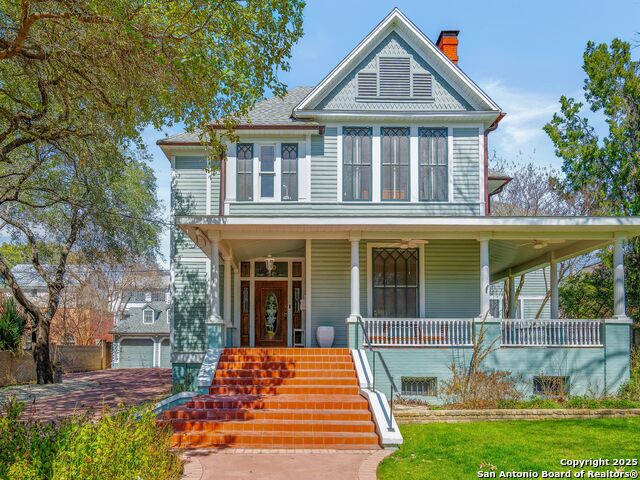
Would you like to sell your home before you purchase this one?
Priced at Only: $1,295,000
For more Information Call:
Address: 323 Woodlawn W, San Antonio, TX 78212
Property Location and Similar Properties
- MLS#: 1847601 ( Single Residential )
- Street Address: 323 Woodlawn W
- Viewed: 10
- Price: $1,295,000
- Price sqft: $320
- Waterfront: No
- Year Built: 1910
- Bldg sqft: 4050
- Bedrooms: 4
- Total Baths: 3
- Full Baths: 2
- 1/2 Baths: 1
- Garage / Parking Spaces: 2
- Days On Market: 21
- Additional Information
- County: BEXAR
- City: San Antonio
- Zipcode: 78212
- Subdivision: Monte Vista
- District: San Antonio I.S.D.
- Elementary School: Cotton
- Middle School: Mark Twain
- High School: Edison
- Provided by: Kuper Sotheby's Int'l Realty
- Contact: Nicholas Kjos
- (210) 294-4481

- DMCA Notice
Description
Step into timeless elegance with this magnificently restored Victorian, where historic grandeur meets modern sophistication. Thoughtful renovations have transformed this home into a masterpiece. Nestled on a spacious, gated lot, this grand residence captivates you from arrival. It has a charming front porch that welcomes you into an entry hall adorned with a stunning carved staircase and a warm fireplace. The intricate hardwood floors, elaborate moldings, and soaring ceilings create a sense of opulence, while the walls of windows bathe the interior in natural light. Designed for gracious entertaining and comfortable living, this home boasts expansive formal spaces, including a parlor and ballroom, each with fireplaces, and a stunning dining room perfect for memorable gatherings. The kitchen is a true showpiece, blending old world charm with contemporary convenience. Featuring honed marble flooring, custom cabinetry, a generous island, and gas cooking, it is a chef's dream. Upstairs, four generously sized bedrooms each offer unique character, some with cozy nooks ideal for reading, studying, or relaxing. A third living space or home office provides additional versatility. The beautifully updated bathrooms complement the home's historic charm, and the luxurious primary suite features a spa like retreat with a walk in shower and a separate soaking tub. The spacious lower garden level offers versatile space for a gym, home office, or additional storage. Outside, the large, gated lot provides privacy, while the two car garage and gated drive offer convenience. This extraordinary Victorian is a rare blend of historic grandeur and modern refinement an architectural gem waiting to be cherished.
Description
Step into timeless elegance with this magnificently restored Victorian, where historic grandeur meets modern sophistication. Thoughtful renovations have transformed this home into a masterpiece. Nestled on a spacious, gated lot, this grand residence captivates you from arrival. It has a charming front porch that welcomes you into an entry hall adorned with a stunning carved staircase and a warm fireplace. The intricate hardwood floors, elaborate moldings, and soaring ceilings create a sense of opulence, while the walls of windows bathe the interior in natural light. Designed for gracious entertaining and comfortable living, this home boasts expansive formal spaces, including a parlor and ballroom, each with fireplaces, and a stunning dining room perfect for memorable gatherings. The kitchen is a true showpiece, blending old world charm with contemporary convenience. Featuring honed marble flooring, custom cabinetry, a generous island, and gas cooking, it is a chef's dream. Upstairs, four generously sized bedrooms each offer unique character, some with cozy nooks ideal for reading, studying, or relaxing. A third living space or home office provides additional versatility. The beautifully updated bathrooms complement the home's historic charm, and the luxurious primary suite features a spa like retreat with a walk in shower and a separate soaking tub. The spacious lower garden level offers versatile space for a gym, home office, or additional storage. Outside, the large, gated lot provides privacy, while the two car garage and gated drive offer convenience. This extraordinary Victorian is a rare blend of historic grandeur and modern refinement an architectural gem waiting to be cherished.
Payment Calculator
- Principal & Interest -
- Property Tax $
- Home Insurance $
- HOA Fees $
- Monthly -
Features
Building and Construction
- Apprx Age: 115
- Builder Name: UNKNWOWN
- Construction: Pre-Owned
- Exterior Features: Wood
- Floor: Marble, Wood
- Foundation: Basement
- Kitchen Length: 15
- Roof: Composition
- Source Sqft: Appsl Dist
Land Information
- Lot Description: 1/4 - 1/2 Acre
- Lot Improvements: Street Paved, Curbs, Street Gutters, Sidewalks
School Information
- Elementary School: Cotton
- High School: Edison
- Middle School: Mark Twain
- School District: San Antonio I.S.D.
Garage and Parking
- Garage Parking: Two Car Garage, Detached
Eco-Communities
- Water/Sewer: Water System, Sewer System
Utilities
- Air Conditioning: Two Central
- Fireplace: Three+, Living Room, Family Room, Gas Logs Included, Gas, Gas Starter
- Heating Fuel: Electric
- Heating: Central
- Number Of Fireplaces: 3+
- Recent Rehab: No
- Utility Supplier Elec: CPS
- Utility Supplier Gas: CPS
- Utility Supplier Grbge: CITY
- Utility Supplier Sewer: SAWS
- Utility Supplier Water: SAWS
- Window Coverings: None Remain
Amenities
- Neighborhood Amenities: Park/Playground
Finance and Tax Information
- Days On Market: 17
- Home Owners Association Mandatory: None
- Total Tax: 28671.69
Rental Information
- Currently Being Leased: No
Other Features
- Block: 13
- Contract: Exclusive Right To Sell
- Instdir: BELKNAP
- Interior Features: Three Living Area, Separate Dining Room, Two Eating Areas, Island Kitchen, Study/Library, Game Room, All Bedrooms Upstairs, High Ceilings, Laundry Main Level
- Legal Desc Lot: 17
- Legal Description: Ncb 1839 Blk 13 Lot 17, 18, & E 12.5 Ft Of 16
- Occupancy: Owner
- Ph To Show: 210-222-2227
- Possession: Closing/Funding
- Style: Two Story
- Views: 10
Owner Information
- Owner Lrealreb: No
Similar Properties
Nearby Subdivisions
Alta Vista
Beacon Hill
Brkhaven/starlit/grn Meadow
Evergreen Village
Five Points
I35 So. To E. Houston (sa)
Kenwood
Los Angeles Heights
Monte Vista
Olmos Park
Olmos Park Area 1 Ah/sa
Olmos Park Terrace
Olmos Park Terrace Historic
Olmos/san Pedro Place Sa
River Road
San Pedro Place
Starlit Hills
Tobin Hill
Tobin Hill North
Tobin Hills
Contact Info

- Jose Robledo, REALTOR ®
- Premier Realty Group
- I'll Help Get You There
- Mobile: 830.968.0220
- Mobile: 830.968.0220
- joe@mevida.net



