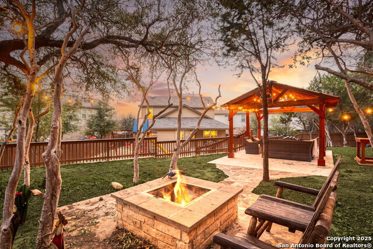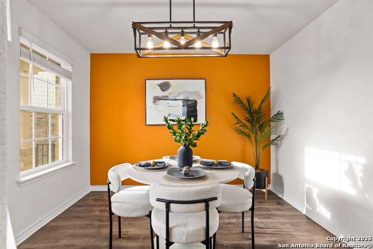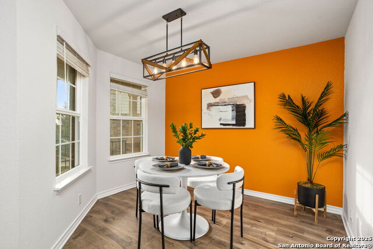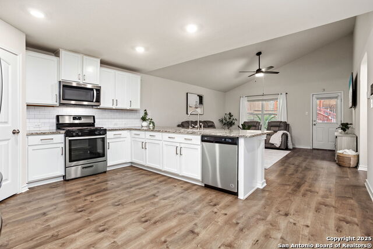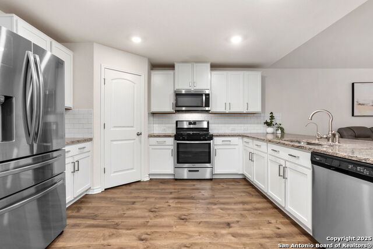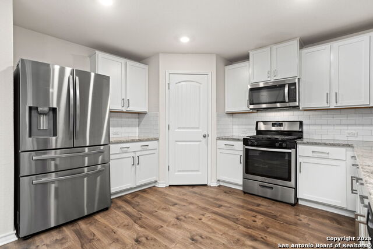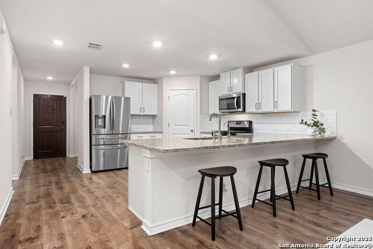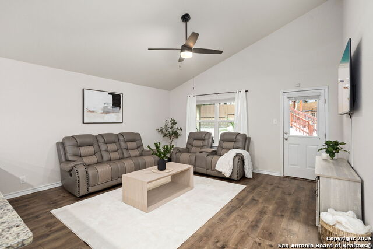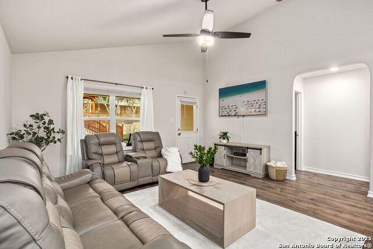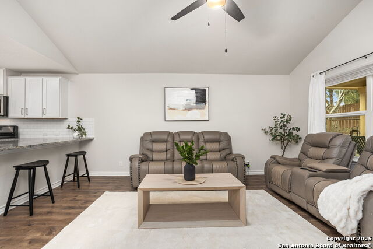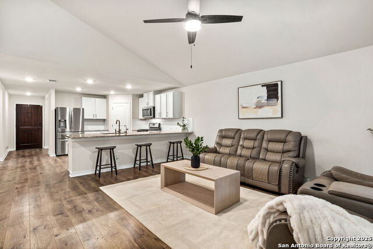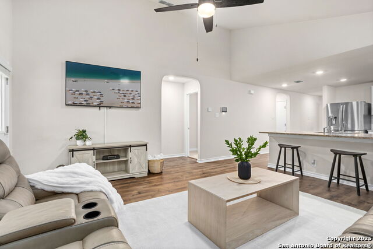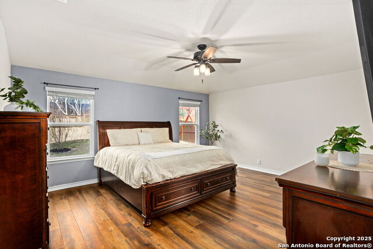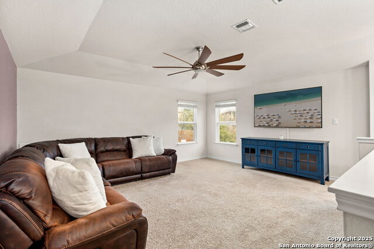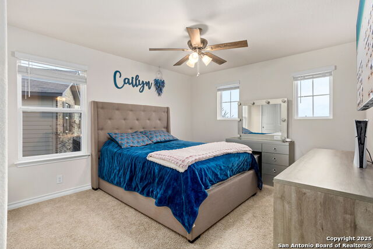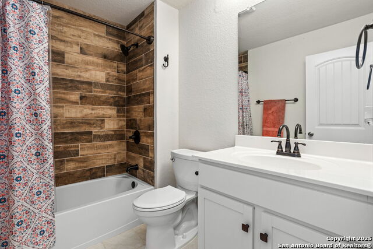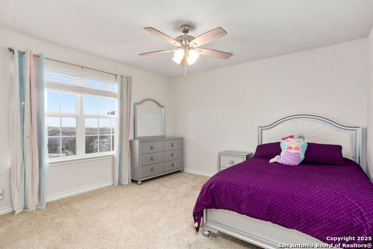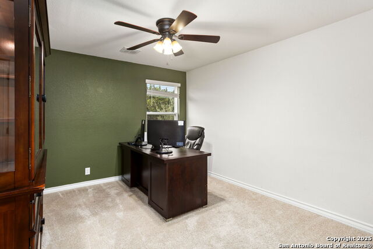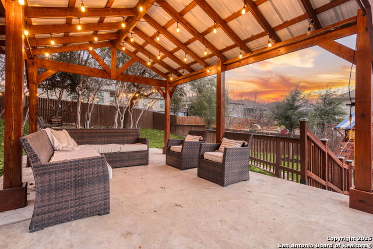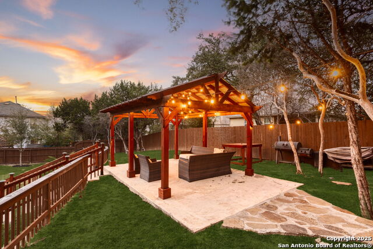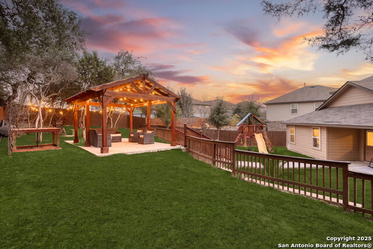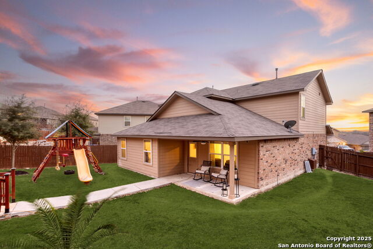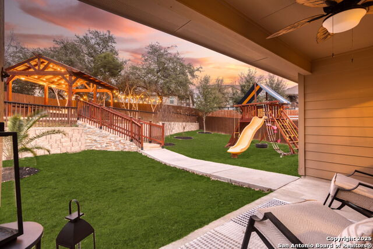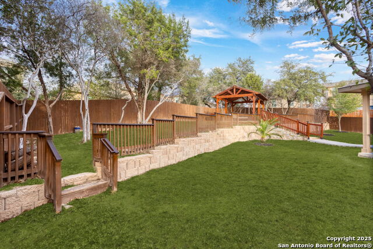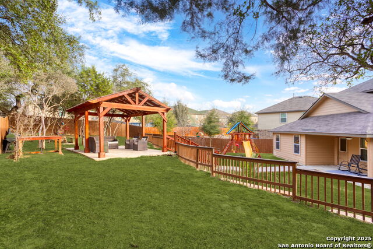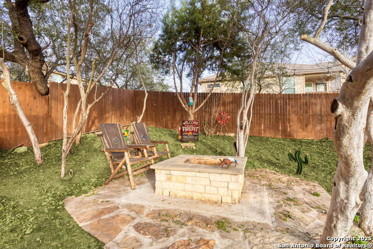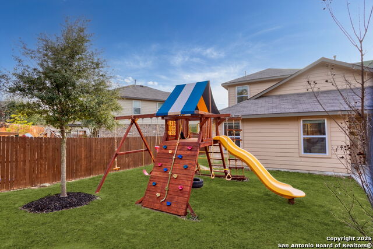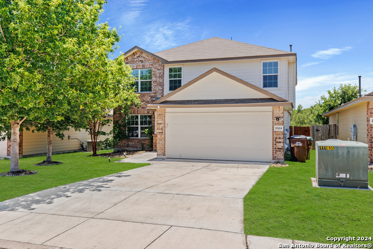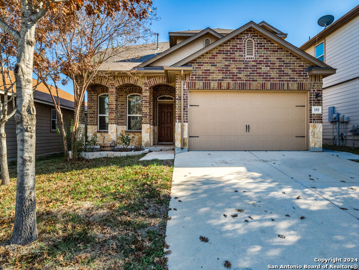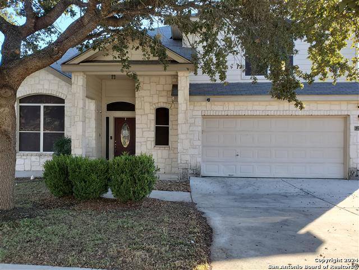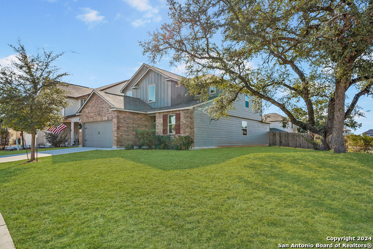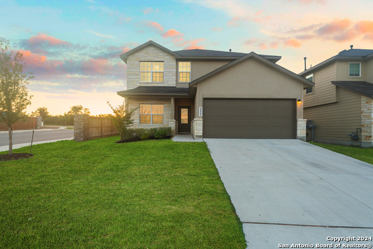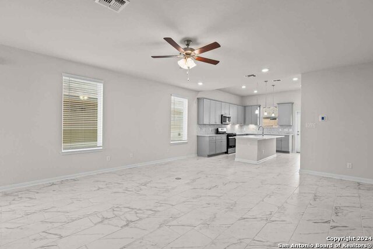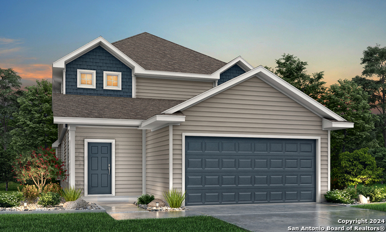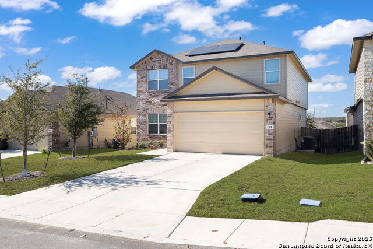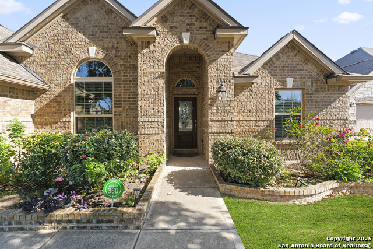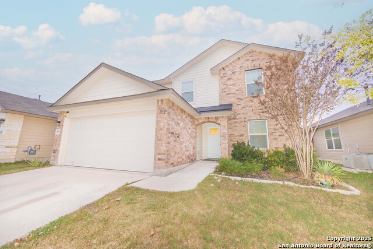12903 Carreta Way, San Antonio, TX 78253
Property Photos
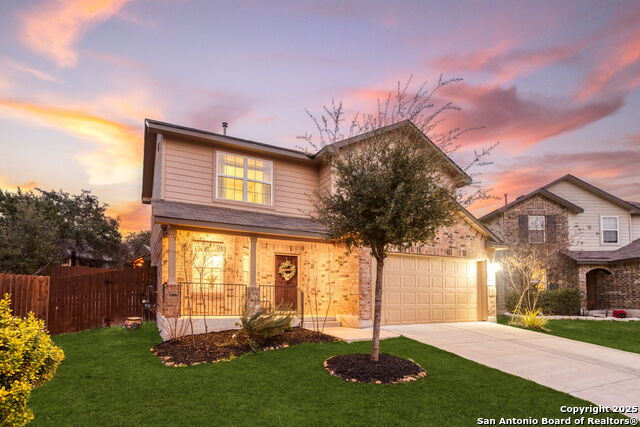
Would you like to sell your home before you purchase this one?
Priced at Only: $350,000
For more Information Call:
Address: 12903 Carreta Way, San Antonio, TX 78253
Property Location and Similar Properties
- MLS#: 1847654 ( Single Residential )
- Street Address: 12903 Carreta Way
- Viewed: 1
- Price: $350,000
- Price sqft: $150
- Waterfront: No
- Year Built: 2020
- Bldg sqft: 2326
- Bedrooms: 4
- Total Baths: 3
- Full Baths: 2
- 1/2 Baths: 1
- Garage / Parking Spaces: 2
- Days On Market: 26
- Additional Information
- County: BEXAR
- City: San Antonio
- Zipcode: 78253
- Subdivision: Alamo Ranch
- District: Northside
- Elementary School: Andy Mireles
- Middle School: Dolph Briscoe
- High School: Taft
- Provided by: Real Broker, LLC
- Contact: Alyssa Oliver
- (855) 450-0442

- DMCA Notice
Description
Welcome to your new home in the sought after Alamo Ranch neighborhood! 2.25% Assumable Interest Rate!!! Check out the very rare and spacious back yard customized for entertainment and relaxation!!! This stunning 4 bedroom, 2 1/2 bathroom home instantly catches your eye with its impeccable curb appeal and hill country view! An inviting front porch leads you in to a bright and open floor plan. To the left of the entryway, a formal dining room awaits, boasting an updated light fixture that sets the stage for entertaining. Continuing on you'll find the heart of the home: the kitchen and main living area seamlessly blending together for optimal functionality. The kitchen exudes brightness with its white cabinetry, white subway tile backsplash, stainless steel appliances, gas cooking range, granite countertops, spacious corner pantry, and extended breakfast bar truly a space where you'll love spending time. The main living space features high vaulted ceilings, emphasizing the open and airy ambiance. Off of the main living area, discover the spacious primary bedroom tucked away for privacy. Enjoy the en suite bathroom with a standalone walk in shower, separate soaking tub, dual sink vanity, and a generous walk in closet. Completing the first floor are a half bath and an updated laundry room with tasteful cabinetry and shelving. Upstairs, a large loft offers versatility as a playroom, game room, or second living area. Three well sized secondary bedrooms and a second full bathroom complete the second floor. Outside, the backyard boasts a covered back patio and a very spacious yard perfect for any outdoor activity. Picture evenings gathered around the fire pit, or enjoying a beverage under the covered pergola while you admire the view. Modern updates throughout the home include ceiling fans and a water softener system. Conveniently located near major thoroughfares and everyday conveniences, this home offers a fantastic location! Additionally, homeowners in this community enjoy access to an array of great amenities, including a pool, clubhouse, sports court, and much more. With its bright and airy atmosphere, spacious layout, and modern amenities, this home is ready for its new owners to move in and make it their own!
Description
Welcome to your new home in the sought after Alamo Ranch neighborhood! 2.25% Assumable Interest Rate!!! Check out the very rare and spacious back yard customized for entertainment and relaxation!!! This stunning 4 bedroom, 2 1/2 bathroom home instantly catches your eye with its impeccable curb appeal and hill country view! An inviting front porch leads you in to a bright and open floor plan. To the left of the entryway, a formal dining room awaits, boasting an updated light fixture that sets the stage for entertaining. Continuing on you'll find the heart of the home: the kitchen and main living area seamlessly blending together for optimal functionality. The kitchen exudes brightness with its white cabinetry, white subway tile backsplash, stainless steel appliances, gas cooking range, granite countertops, spacious corner pantry, and extended breakfast bar truly a space where you'll love spending time. The main living space features high vaulted ceilings, emphasizing the open and airy ambiance. Off of the main living area, discover the spacious primary bedroom tucked away for privacy. Enjoy the en suite bathroom with a standalone walk in shower, separate soaking tub, dual sink vanity, and a generous walk in closet. Completing the first floor are a half bath and an updated laundry room with tasteful cabinetry and shelving. Upstairs, a large loft offers versatility as a playroom, game room, or second living area. Three well sized secondary bedrooms and a second full bathroom complete the second floor. Outside, the backyard boasts a covered back patio and a very spacious yard perfect for any outdoor activity. Picture evenings gathered around the fire pit, or enjoying a beverage under the covered pergola while you admire the view. Modern updates throughout the home include ceiling fans and a water softener system. Conveniently located near major thoroughfares and everyday conveniences, this home offers a fantastic location! Additionally, homeowners in this community enjoy access to an array of great amenities, including a pool, clubhouse, sports court, and much more. With its bright and airy atmosphere, spacious layout, and modern amenities, this home is ready for its new owners to move in and make it their own!
Payment Calculator
- Principal & Interest -
- Property Tax $
- Home Insurance $
- HOA Fees $
- Monthly -
Features
Building and Construction
- Builder Name: D.R. Horton
- Construction: Pre-Owned
- Exterior Features: Brick
- Floor: Carpeting, Vinyl
- Foundation: Slab
- Kitchen Length: 14
- Roof: Heavy Composition
- Source Sqft: Appsl Dist
School Information
- Elementary School: Andy Mireles
- High School: Taft
- Middle School: Dolph Briscoe
- School District: Northside
Garage and Parking
- Garage Parking: Two Car Garage
Eco-Communities
- Water/Sewer: Water System
Utilities
- Air Conditioning: One Central
- Fireplace: Not Applicable
- Heating Fuel: Natural Gas
- Heating: Central
- Window Coverings: All Remain
Amenities
- Neighborhood Amenities: Pool, Park/Playground, BBQ/Grill, Basketball Court
Finance and Tax Information
- Days On Market: 24
- Home Owners Association Frequency: Quarterly
- Home Owners Association Mandatory: Mandatory
- Home Owners Association Name: TBD
Other Features
- Block: 43
- Contract: Exclusive Right To Sell
- Instdir: Take 1604 or 151 to Alamo Ranch Pkwy. Take a right on Calaveras Way. Take a right on Pease Way. Take a left on Carreta Way. Home will be on your right.
- Interior Features: Two Living Area, Separate Dining Room, Eat-In Kitchen, Two Eating Areas, Breakfast Bar, Walk-In Pantry, Game Room, Loft, Utility Room Inside, Cable TV Available, High Speed Internet, Laundry Main Level, Walk in Closets
- Legal Desc Lot: 12
- Legal Description: CB 4411D (ALAMO RANCH UT-17A), BLOCK 43 LOT 12
- Occupancy: Owner
- Ph To Show: 210-222-2227
- Possession: Closing/Funding
- Style: Two Story
Owner Information
- Owner Lrealreb: No
Similar Properties
Nearby Subdivisions
Afton Oaks Enclave
Alamo Estates
Alamo Ranch
Alamo Ranch Area 8
Alamo Ranch Ut-41c
Aston Park
Bear Creek Hills
Bella Vista
Bexar
Bison Ridge
Bison Ridge At Westpointe
Bluffs Of Westcreek
Bruce Haby Subdivision
Caracol Creek
Cobblestone
Falcon Landing
Fronterra At Westpointe
Fronterra At Westpointe - Bexa
Gordons Grove
Green Glen Acres
Heights Of Westcreek
Hidden Oasis
High Point At West Creek
High Point Westcreek U-1
Highpoint At Westcreek
Hill Country Gardens
Hill Country Retreat
Hunters Ranch
Meridian
Monticello Ranch
Morgan Meadows
Morgans Heights
N/a
Na
North San Antonio Hills
Northwest Rural
Northwest Rural/remains Ns/mv
Oaks Of Westcreek
Park At Westcreek
Preserve At Culebra
Redbird Ranch
Ridgeview
Ridgeview Ranch
Rio Medina Estates
Riverstone
Riverstone At Alamo Ranch
Riverstone At Wespointe
Riverstone At Westpointe
Riverstone-ut
Royal Oaks Of Westcreek
Rustic Oaks
San Geronimo
Santa Maria At Alamo Ranch
Stevens Ranch
Stonehill
Talley Fields
Tamaron
The Hills At Alamo Ranch
The Oaks Of Westcreek
The Park At Cimarron Enclave -
The Preserve At Alamo Ranch
The Trails At Westpointe
Thomas Pond
Timber Creek
Trails At Alamo Ranch
Trails At Culebra
Trails At Westpointe
Veranda
Villages Of Westcreek
Villas Of Westcreek
Vistas Of Westcreek
Waterford Park
West Creek Gardens
West Oak Estates
West View
Westcreek
Westcreek Oaks
Westcreek/the Oaks
Westpoint East
Westpointe
Westpointe East
Westview
Westwinds Lonestar
Westwinds West, Unit-3 (enclav
Westwinds-summit At Alamo Ranc
Winding Brook
Woods Of Westcreek
Wynwood Of Westcreek
Contact Info

- Jose Robledo, REALTOR ®
- Premier Realty Group
- I'll Help Get You There
- Mobile: 830.968.0220
- Mobile: 830.968.0220
- joe@mevida.net



