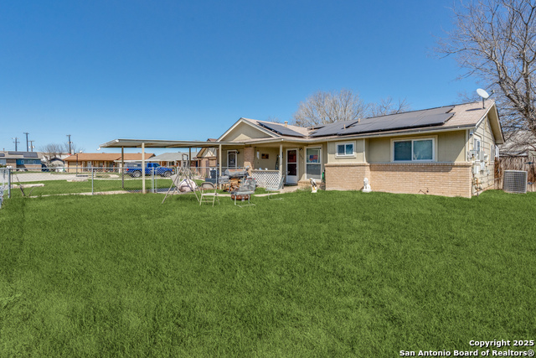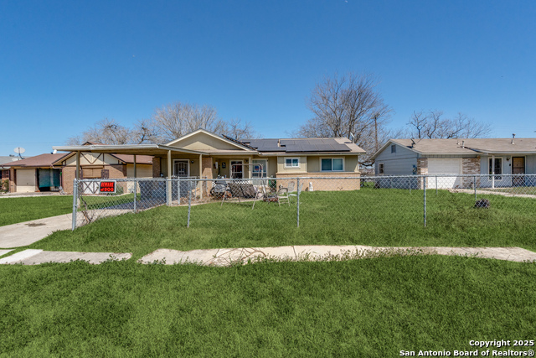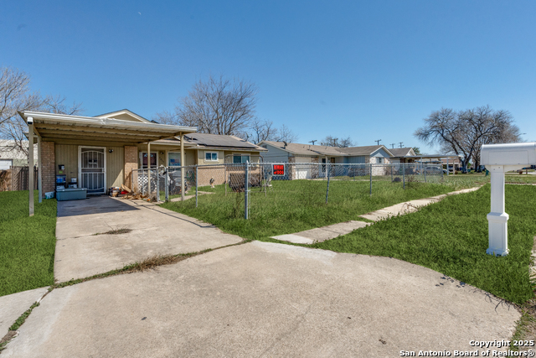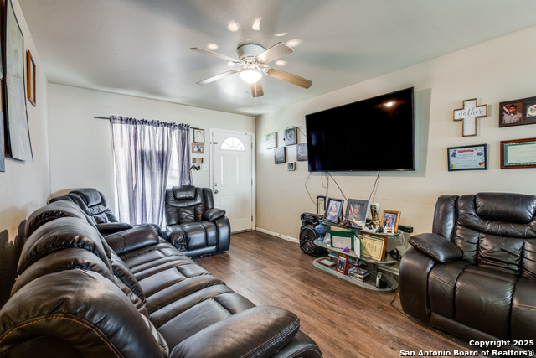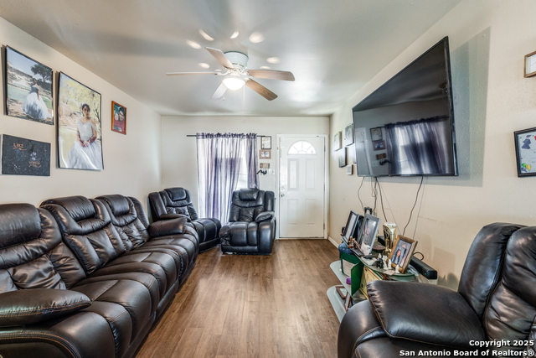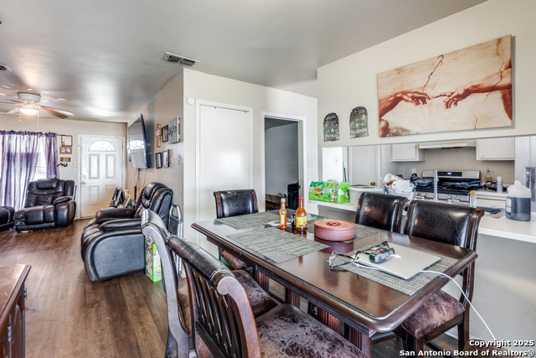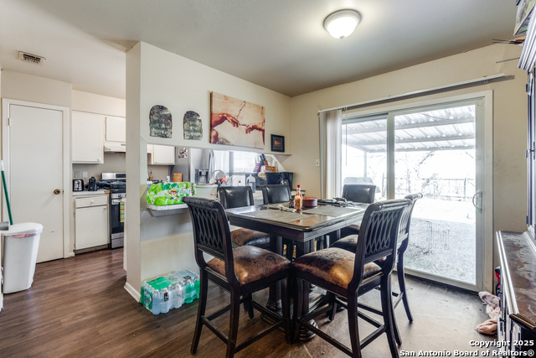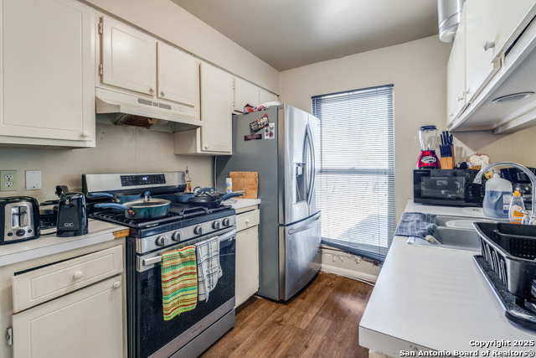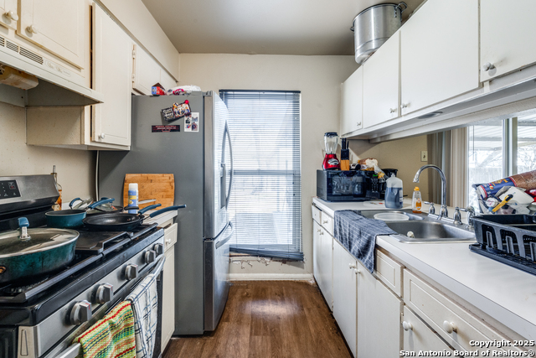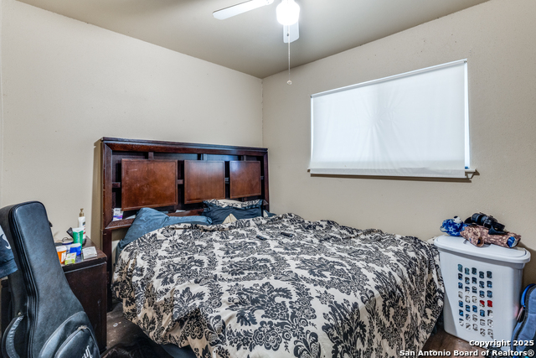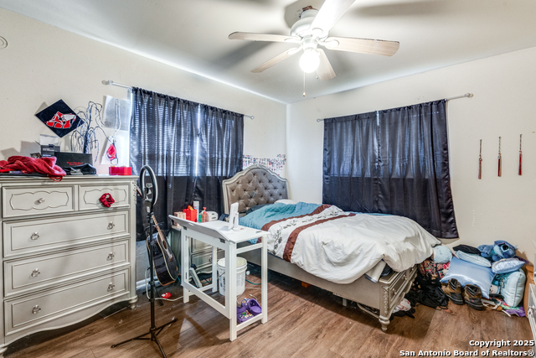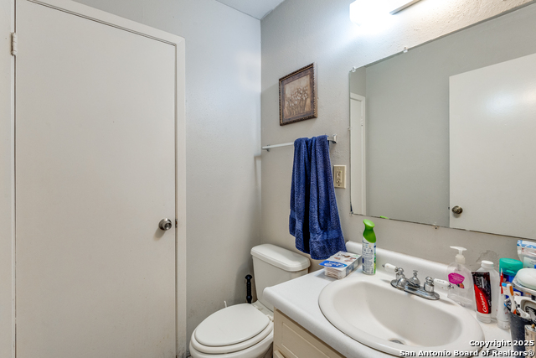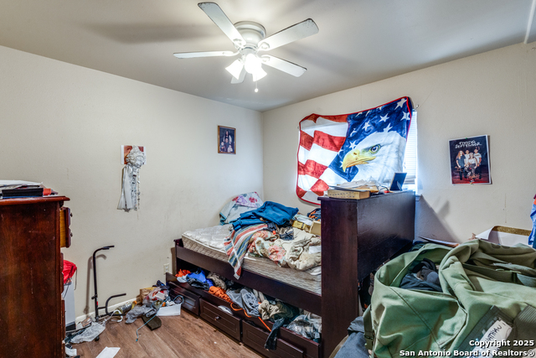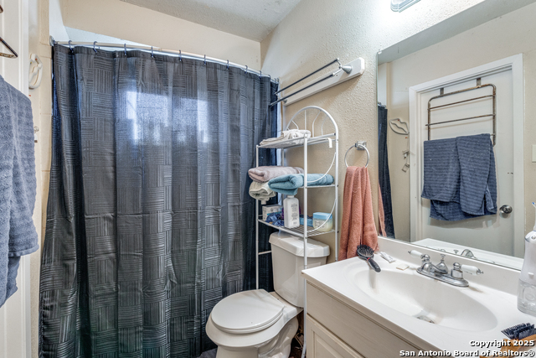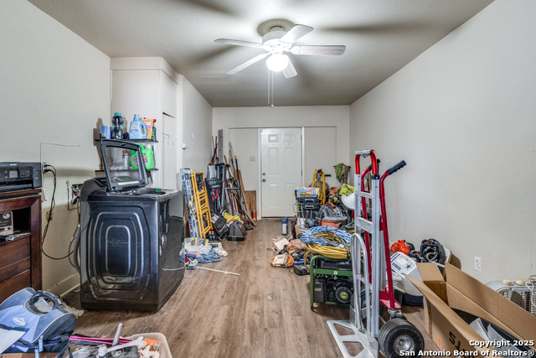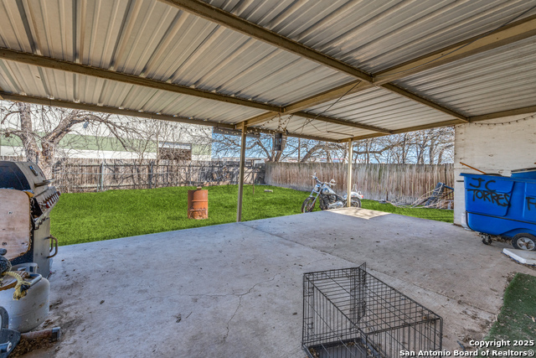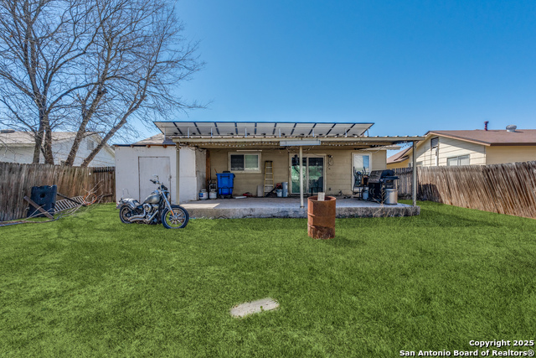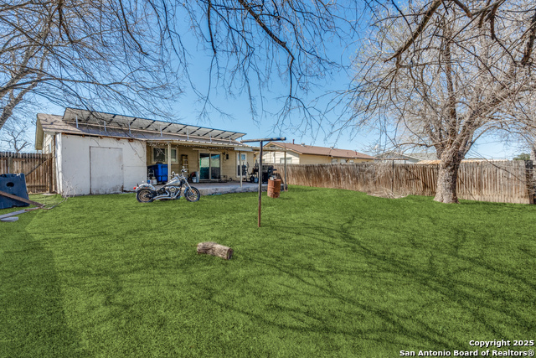5815 Shadow Way, San Antonio, TX 78218
Property Photos
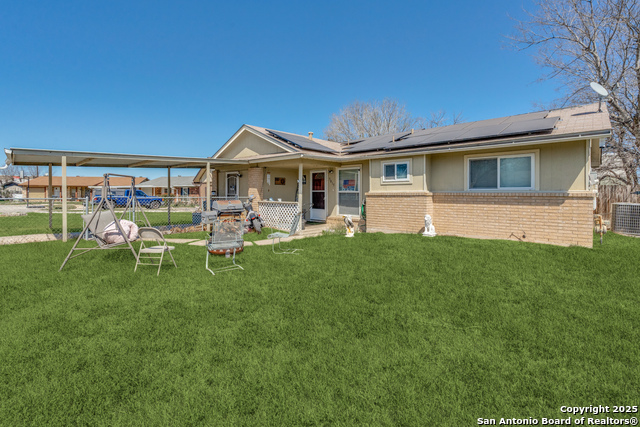
Would you like to sell your home before you purchase this one?
Priced at Only: $175,000
For more Information Call:
Address: 5815 Shadow Way, San Antonio, TX 78218
Property Location and Similar Properties
- MLS#: 1847717 ( Single Residential )
- Street Address: 5815 Shadow Way
- Viewed: 10
- Price: $175,000
- Price sqft: $139
- Waterfront: No
- Year Built: 1971
- Bldg sqft: 1260
- Bedrooms: 3
- Total Baths: 2
- Full Baths: 1
- 1/2 Baths: 1
- Garage / Parking Spaces: 1
- Days On Market: 27
- Additional Information
- County: BEXAR
- City: San Antonio
- Zipcode: 78218
- Subdivision: Wood Glen
- District: Judson
- Elementary School: Park Village
- Middle School: Kirby
- High School: Judson
- Provided by: NB Elite Realty
- Contact: Andres Fernandez
- (210) 396-9697

- DMCA Notice
Description
This incredible one story home offers 3 bedrooms and 1 1/2 bathrooms, providing ample space to accommodate all your needs. As you step inside, the immaculate laminate flooring greets you, flowing throughout the open concept layout. The spacious living and dining rooms are ideally positioned at the front of the house, offering plenty of natural light. The home is designed for convenience with all first level access no stairs to worry about. The brick siding, double pane low energy windows, and solar panels provide lasting comfort, efficiency, and energy savings throughout the year. The thoughtful layout ensures easy maneuverability inside. Step outside to a huge covered patio shaded by mature trees, creating the perfect spot for outdoor relaxation and gatherings. Keep your cars shaded and protected with the carport, offering convenient covered parking. Located in a quiet cul de sac with minimal traffic, you'll enjoy peace and privacy while being just a short distance from all the essentials, including HEB, Cracker Barrel, Chick fil A, John James Park, Fort Sam Houston Military Base, San Antonio Zoo, the Botanical Gardens, Frost Bank Center (home of the Spurs), and so much more. With its quiet location, generous living space, and desirable features, this home is ready to meet all your lifestyle needs. Don't miss out on the opportunity to make it yours. Schedule your showing today!
Description
This incredible one story home offers 3 bedrooms and 1 1/2 bathrooms, providing ample space to accommodate all your needs. As you step inside, the immaculate laminate flooring greets you, flowing throughout the open concept layout. The spacious living and dining rooms are ideally positioned at the front of the house, offering plenty of natural light. The home is designed for convenience with all first level access no stairs to worry about. The brick siding, double pane low energy windows, and solar panels provide lasting comfort, efficiency, and energy savings throughout the year. The thoughtful layout ensures easy maneuverability inside. Step outside to a huge covered patio shaded by mature trees, creating the perfect spot for outdoor relaxation and gatherings. Keep your cars shaded and protected with the carport, offering convenient covered parking. Located in a quiet cul de sac with minimal traffic, you'll enjoy peace and privacy while being just a short distance from all the essentials, including HEB, Cracker Barrel, Chick fil A, John James Park, Fort Sam Houston Military Base, San Antonio Zoo, the Botanical Gardens, Frost Bank Center (home of the Spurs), and so much more. With its quiet location, generous living space, and desirable features, this home is ready to meet all your lifestyle needs. Don't miss out on the opportunity to make it yours. Schedule your showing today!
Payment Calculator
- Principal & Interest -
- Property Tax $
- Home Insurance $
- HOA Fees $
- Monthly -
Features
Building and Construction
- Apprx Age: 54
- Builder Name: Unknown
- Construction: Pre-Owned
- Exterior Features: Brick, Siding
- Floor: Laminate
- Foundation: Slab
- Kitchen Length: 11
- Roof: Composition
- Source Sqft: Appsl Dist
Land Information
- Lot Description: Cul-de-Sac/Dead End
- Lot Improvements: Street Paved, Curbs, Sidewalks, Streetlights, City Street
School Information
- Elementary School: Park Village
- High School: Judson
- Middle School: Kirby
- School District: Judson
Garage and Parking
- Garage Parking: None/Not Applicable
Eco-Communities
- Energy Efficiency: Double Pane Windows, Low E Windows
- Water/Sewer: Water System, Sewer System
Utilities
- Air Conditioning: One Central
- Fireplace: Not Applicable
- Heating Fuel: Natural Gas
- Heating: Central
- Recent Rehab: No
- Utility Supplier Elec: CPS
- Utility Supplier Gas: CPS
- Utility Supplier Grbge: CITY
- Utility Supplier Sewer: SAWS
- Utility Supplier Water: SAWS
- Window Coverings: None Remain
Amenities
- Neighborhood Amenities: None
Finance and Tax Information
- Days On Market: 14
- Home Owners Association Mandatory: None
- Total Tax: 4090.33
Other Features
- Contract: Exclusive Right To Sell
- Instdir: Take Hwy 410 S to exit Rittiman Rd. Turn right on La Colonia, follow to turn right on Stoneshire. Then turn right on Shadow way. Home is on the right.
- Interior Features: One Living Area, Separate Dining Room, Breakfast Bar, Utility Room Inside, Converted Garage, Cable TV Available, High Speed Internet, All Bedrooms Downstairs, Laundry Main Level
- Legal Description: NCB 15877 Blk 001 Lot 4
- Occupancy: Owner
- Ph To Show: 210-222-2227
- Possession: Closing/Funding
- Style: One Story, Traditional
- Views: 10
Owner Information
- Owner Lrealreb: No
Nearby Subdivisions
Beverly/raven Estates
Bryce Place
Camelot
Camelot 1
Camelot I
East Terrel Hills Ne
East Terrell Heights
East Terrell Hills
East Terrell Hills Heights
East Terrell Hills Ne
East Village
Eastwood Village
Estrella
Fairfield
Fairfield Village North-south
Middletown
Ncb
North Alamo Height
North Alamo Heights
North Star Hills Ne
Northeast Crossing
Northeast Crossing Tif 2
Northwest Crossing
Oakwell Farms
Park Village
Raven Estates
Terrell Hills
Wilshire
Wilshire Park Estates
Wilshire Terrace
Wilshire Village
Wood Glen
Contact Info

- Jose Robledo, REALTOR ®
- Premier Realty Group
- I'll Help Get You There
- Mobile: 830.968.0220
- Mobile: 830.968.0220
- joe@mevida.net



