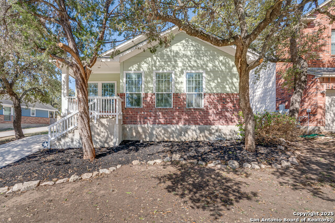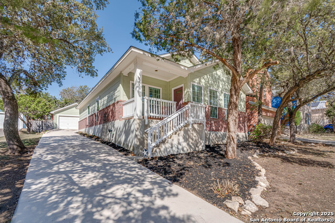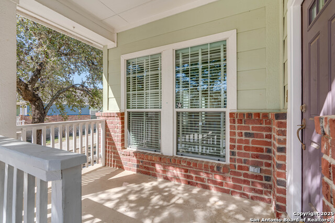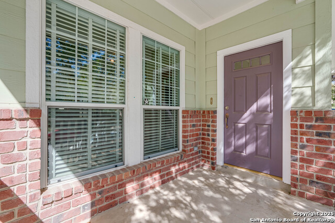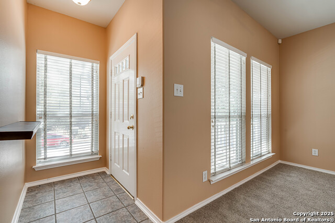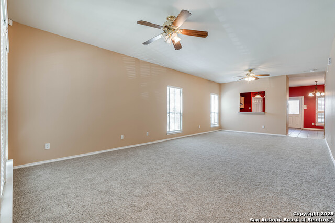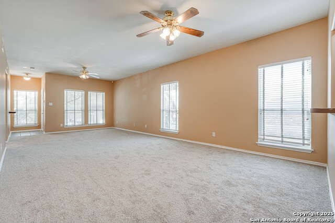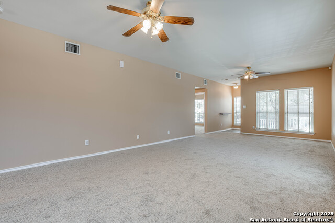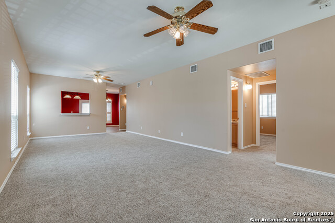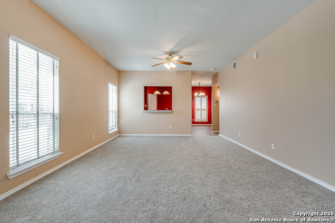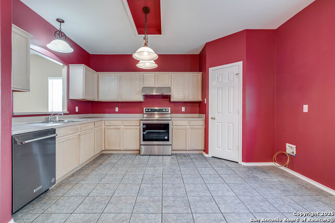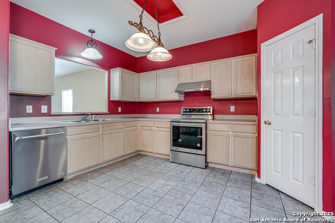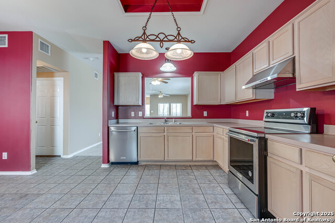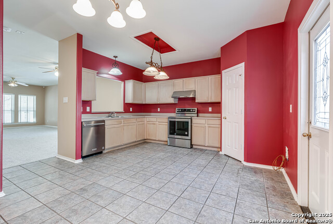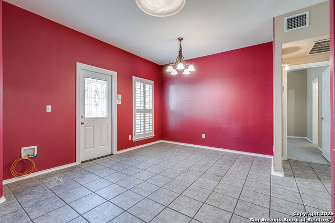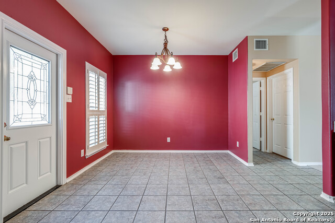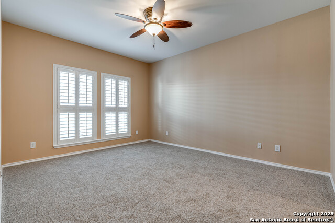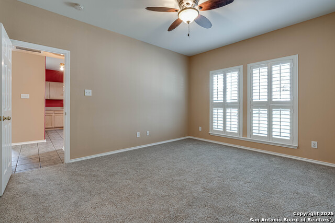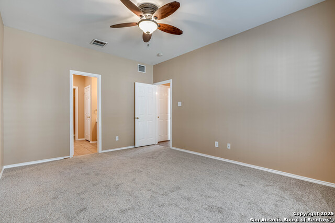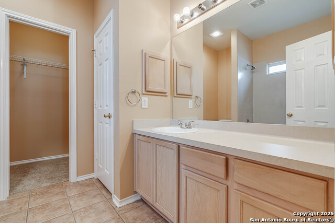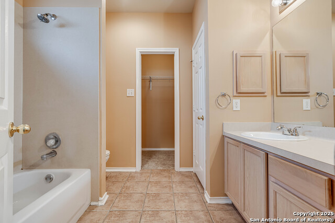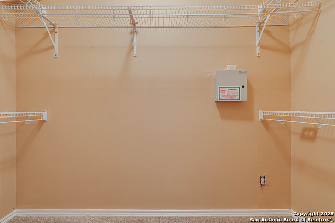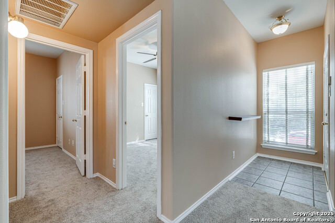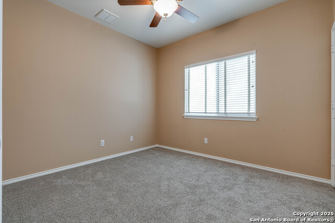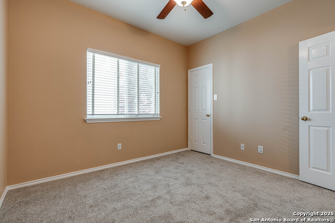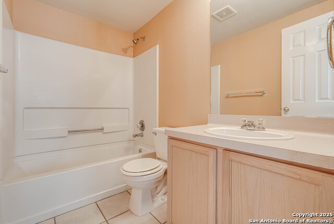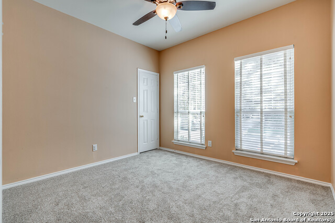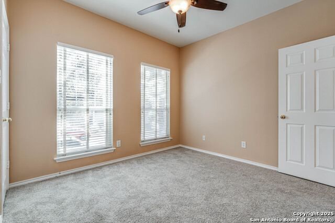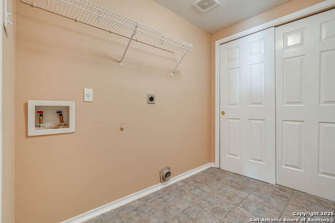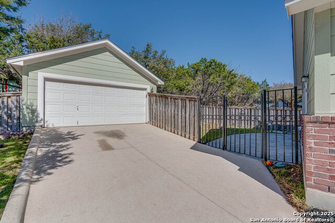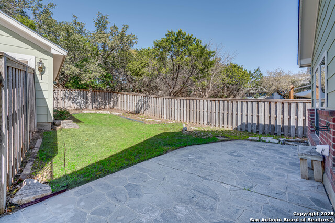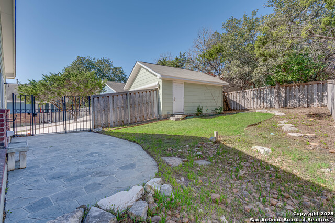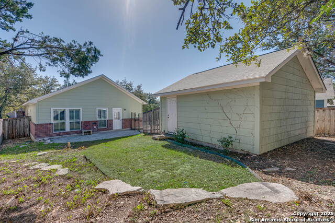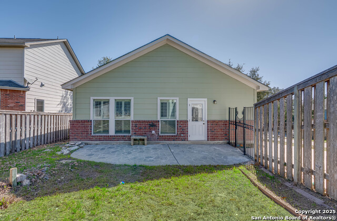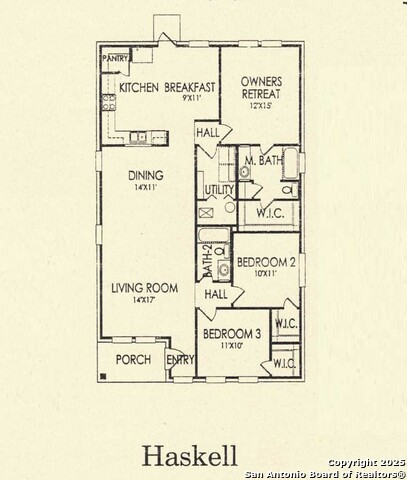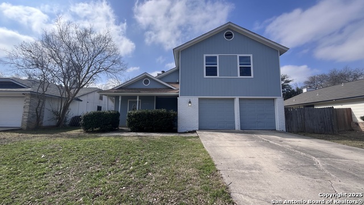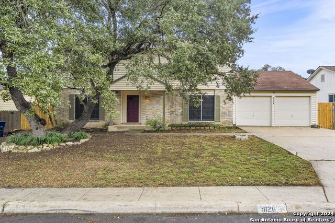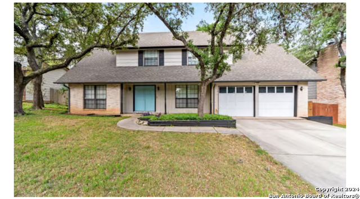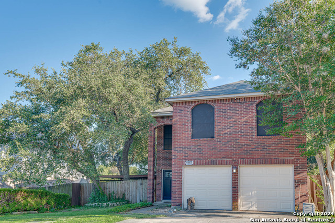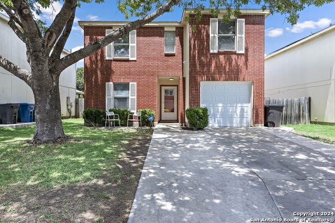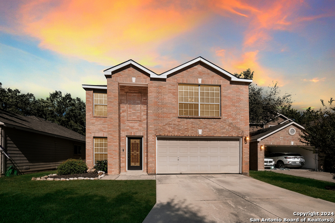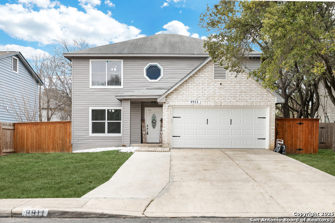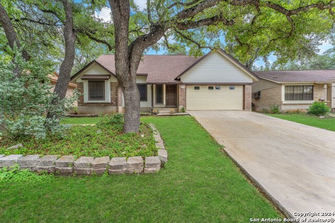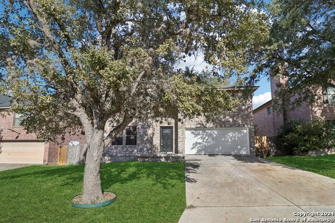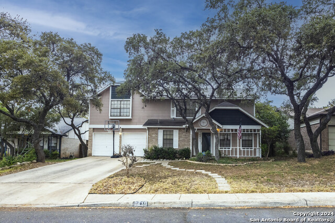7611 Gentle Bend Dr, San Antonio, TX 78250
Property Photos
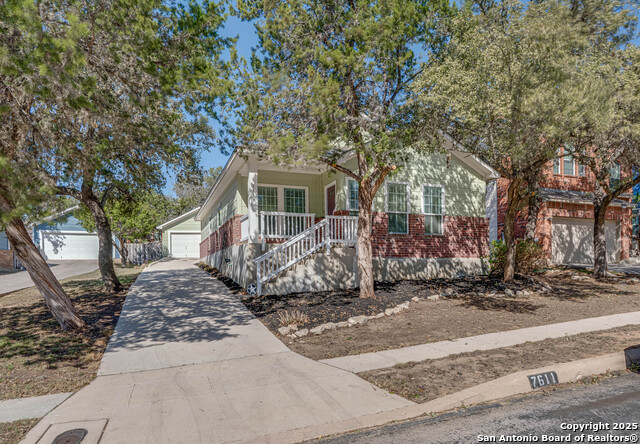
Would you like to sell your home before you purchase this one?
Priced at Only: $275,000
For more Information Call:
Address: 7611 Gentle Bend Dr, San Antonio, TX 78250
Property Location and Similar Properties
- MLS#: 1848014 ( Single Residential )
- Street Address: 7611 Gentle Bend Dr
- Viewed: 5
- Price: $275,000
- Price sqft: $178
- Waterfront: No
- Year Built: 2001
- Bldg sqft: 1548
- Bedrooms: 3
- Total Baths: 2
- Full Baths: 2
- Garage / Parking Spaces: 2
- Days On Market: 28
- Additional Information
- County: BEXAR
- City: San Antonio
- Zipcode: 78250
- Subdivision: Mainland Square
- District: Northside
- Elementary School: Carson
- Middle School: Stevenson
- High School: Marshall
- Provided by: Keller Williams Heritage
- Contact: Rebekah Hamon
- (210) 718-8570

- DMCA Notice
Description
Welcome to 7611 Gentle Bend Drive, a charming single family home located in the desirable Mainland Square Community of San Antonio, Texas. This well maintained home offers a comfortable and inviting atmosphere, featuring 3 bedrooms and 2 bathrooms across 1,548 square feet of living space. Built in 2001, the home boasts a freshly painted interior and brand new appliances, ensuring a move in ready experience for its new owners. The spacious living areas are carpeted, providing a cozy environment for relaxation and entertainment. The property features a long driveway offering ample parking, a back patio, and mature trees that enhance its curb appeal and create a serene outdoor setting. Residents will appreciate access to community amenities such as a playground and walking/jogging trails, with exclusive trailhead access for community members only promoting an active and engaging lifestyle. The community is vibrant and social, including a community garden. Conveniently located near major thoroughfares, shopping centers, and schools including Carson Elementary School, Stevenson Middle School, and John Marshall High School this home offers both comfort and accessibility. 7611 Gentle Bend Drive presents an excellent opportunity to own a well appointed home in a sought after neighborhood. Don't miss the chance to make this property your own and enjoy all that it has to offer.
Description
Welcome to 7611 Gentle Bend Drive, a charming single family home located in the desirable Mainland Square Community of San Antonio, Texas. This well maintained home offers a comfortable and inviting atmosphere, featuring 3 bedrooms and 2 bathrooms across 1,548 square feet of living space. Built in 2001, the home boasts a freshly painted interior and brand new appliances, ensuring a move in ready experience for its new owners. The spacious living areas are carpeted, providing a cozy environment for relaxation and entertainment. The property features a long driveway offering ample parking, a back patio, and mature trees that enhance its curb appeal and create a serene outdoor setting. Residents will appreciate access to community amenities such as a playground and walking/jogging trails, with exclusive trailhead access for community members only promoting an active and engaging lifestyle. The community is vibrant and social, including a community garden. Conveniently located near major thoroughfares, shopping centers, and schools including Carson Elementary School, Stevenson Middle School, and John Marshall High School this home offers both comfort and accessibility. 7611 Gentle Bend Drive presents an excellent opportunity to own a well appointed home in a sought after neighborhood. Don't miss the chance to make this property your own and enjoy all that it has to offer.
Payment Calculator
- Principal & Interest -
- Property Tax $
- Home Insurance $
- HOA Fees $
- Monthly -
Features
Building and Construction
- Apprx Age: 24
- Builder Name: Medallion
- Construction: Pre-Owned
- Exterior Features: Brick, Siding
- Floor: Carpeting, Ceramic Tile
- Foundation: Slab
- Roof: Composition
- Source Sqft: Appsl Dist
Land Information
- Lot Description: Cul-de-Sac/Dead End, Mature Trees (ext feat)
School Information
- Elementary School: Carson
- High School: Marshall
- Middle School: Stevenson
- School District: Northside
Garage and Parking
- Garage Parking: Two Car Garage
Eco-Communities
- Water/Sewer: City
Utilities
- Air Conditioning: One Central
- Fireplace: Not Applicable
- Heating Fuel: Natural Gas
- Heating: Central, Heat Pump
- Utility Supplier Elec: CPS
- Utility Supplier Gas: CPS
- Utility Supplier Grbge: SAWS
- Utility Supplier Sewer: SAWS
- Utility Supplier Water: SAWS
- Window Coverings: Some Remain
Amenities
- Neighborhood Amenities: Park/Playground, Jogging Trails, Other - See Remarks
Finance and Tax Information
- Days On Market: 135
- Home Owners Association Fee: 180
- Home Owners Association Frequency: Semi-Annually
- Home Owners Association Mandatory: Mandatory
- Home Owners Association Name: MAINLAND SQUARE SQUARE
- Total Tax: 6517
Rental Information
- Currently Being Leased: No
Other Features
- Contract: Exclusive Right To Sell
- Instdir: Bandera to Mainland Dr., Rt. onto Mainland Square, Left onto Sunny Oaks, Right onto Gentle Bend Dr.
- Interior Features: One Living Area, Liv/Din Combo, Eat-In Kitchen, Breakfast Bar, 1st Floor Lvl/No Steps, High Speed Internet, All Bedrooms Downstairs, Laundry Main Level, Laundry Room, Walk in Closets
- Legal Desc Lot: 28
- Legal Description: Ncb 18557 Blk 3 Lot 28 Mainland Square Sub'd Ut-3
- Occupancy: Vacant
- Ph To Show: 210-222-2227
- Possession: Closing/Funding
- Style: One Story
Owner Information
- Owner Lrealreb: No
Similar Properties
Nearby Subdivisions
Autumn Run
Autumn Woods Ns
Bandera Landing West
Braun Hollow
Carriage Hills
Carriage Place
Coral Springs
Country Commons
Cripple Creek
Crossing At Quail Cr
Emerald Valley
Grand Junction Ns
Great Northwest
Guilbeau Oaks
Guilbeau Park
Hidden Meadow
Hidden Meadows
Hidden Meadows North Ns
Mainland Oaks
Mainland Square
Meadows Ns
Misty Oaks
Misty Oaks Ii
New Territories
New Territories Gdn Hms
Northchase
Northwest Crossing
Northwest Park
Northwest Xing Ncb 19044 Un 26
Oak Crest
Oak Crest Sub Ns
Palo Blanco
Quail Creek
Ridge Creek
Silver Creek
Sterling Oaks
Summer Point
Tezel Oaks
The Crossing
The Great Northwest
Timber Path Park
Village In The Woods
Village In The Woods Ut1
Contact Info

- Jose Robledo, REALTOR ®
- Premier Realty Group
- I'll Help Get You There
- Mobile: 830.968.0220
- Mobile: 830.968.0220
- joe@mevida.net



