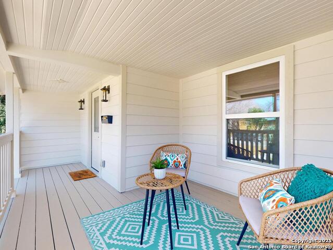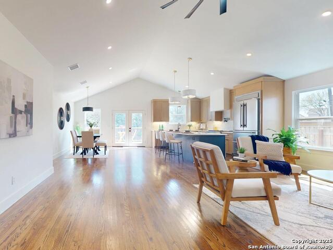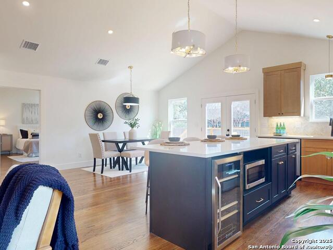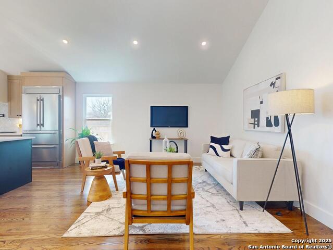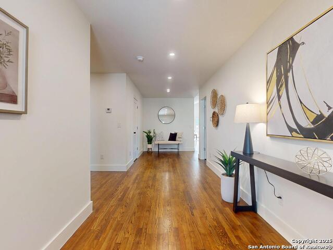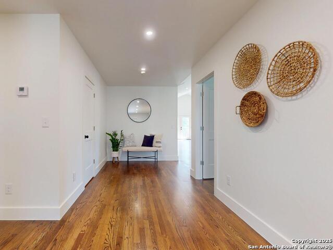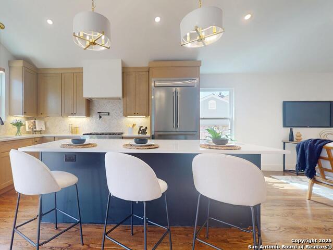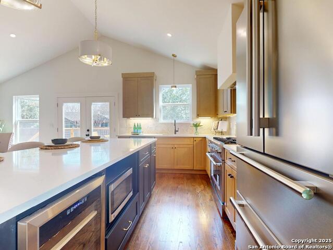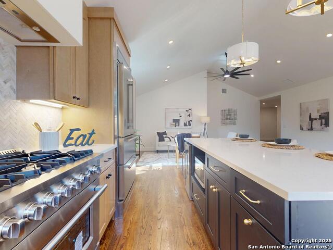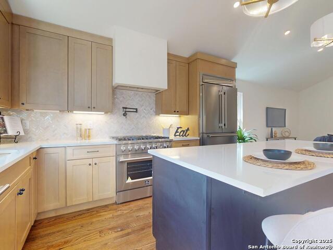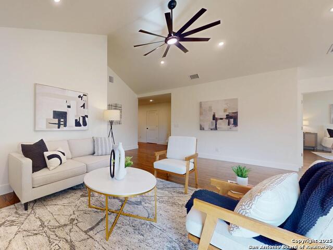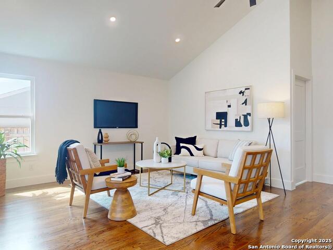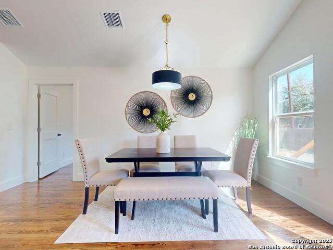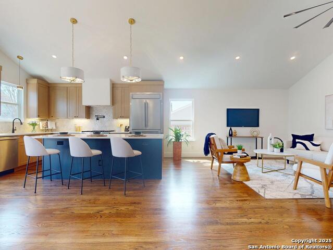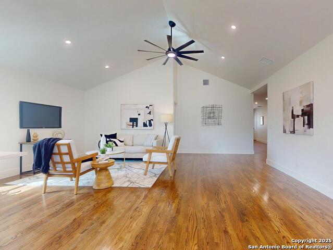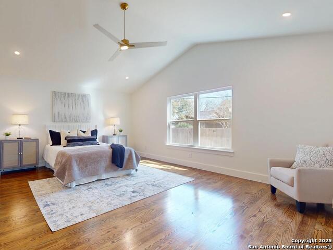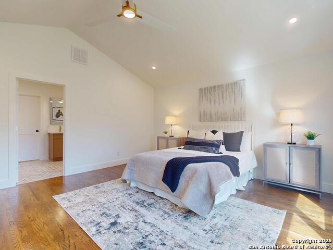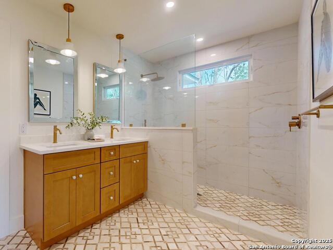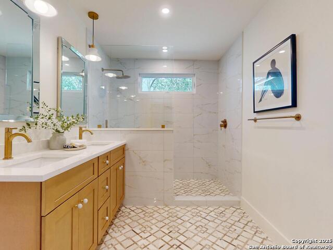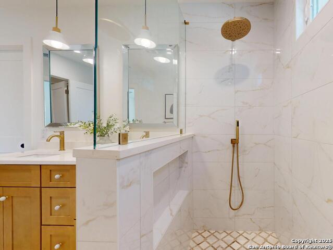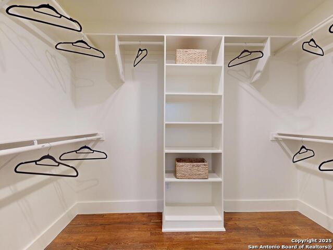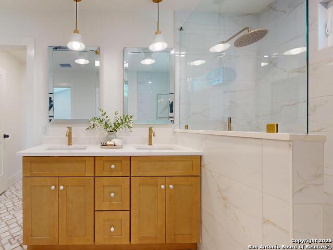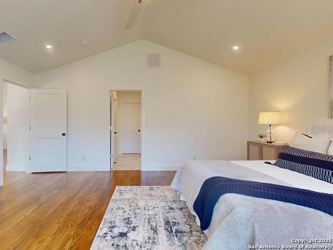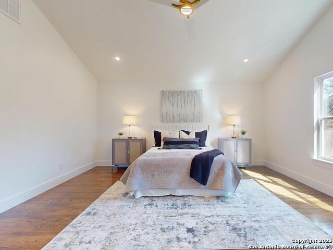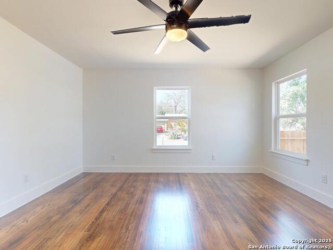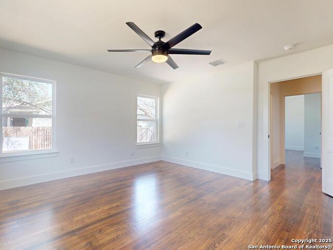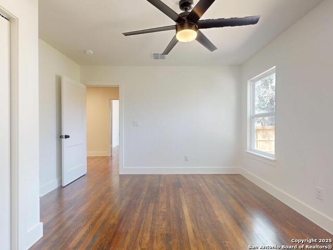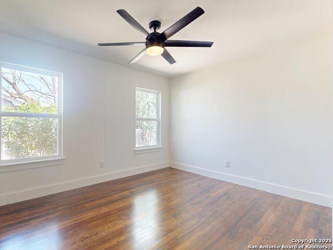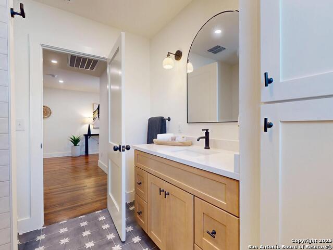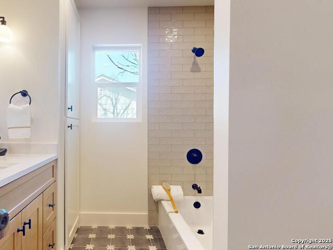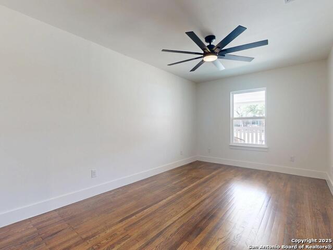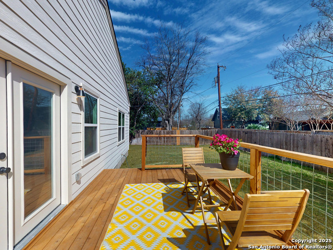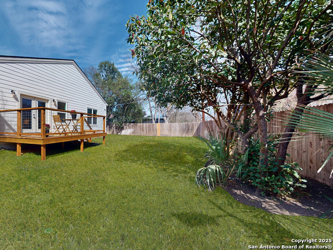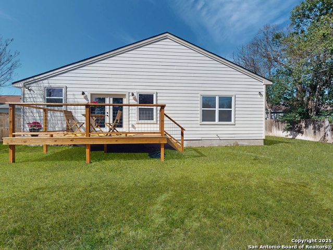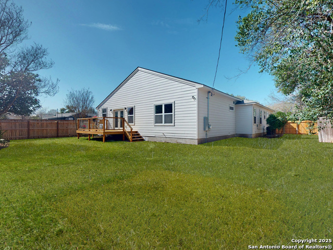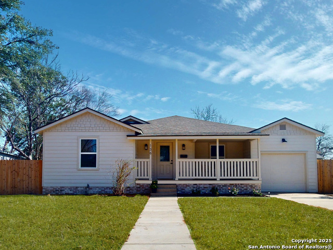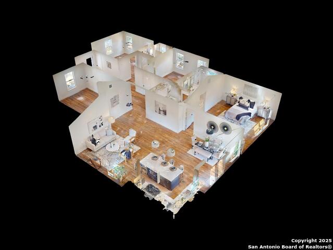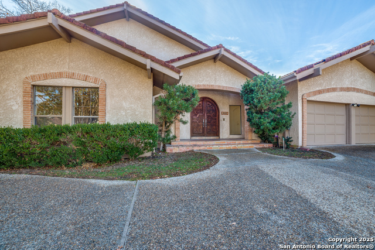136 Chevy Chase, San Antonio, TX 78209
Property Photos
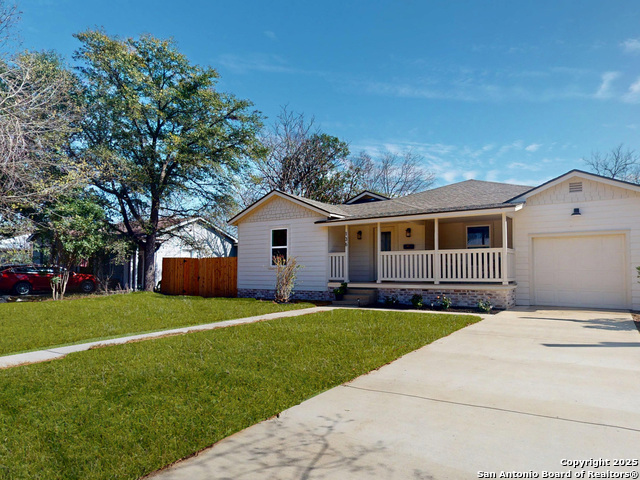
Would you like to sell your home before you purchase this one?
Priced at Only: $749,900
For more Information Call:
Address: 136 Chevy Chase, San Antonio, TX 78209
Property Location and Similar Properties
- MLS#: 1848242 ( Single Residential )
- Street Address: 136 Chevy Chase
- Viewed: 7
- Price: $749,900
- Price sqft: $327
- Waterfront: No
- Year Built: 1964
- Bldg sqft: 2295
- Bedrooms: 4
- Total Baths: 3
- Full Baths: 2
- 1/2 Baths: 1
- Garage / Parking Spaces: 1
- Days On Market: 26
- Additional Information
- County: BEXAR
- City: San Antonio
- Zipcode: 78209
- Subdivision: Terrell Heights
- District: Alamo Heights I.S.D.
- Elementary School: Woodridge
- Middle School: Alamo Heights
- High School: Alamo Heights
- Provided by: New Heights Real Estate
- Contact: Jennifer Sample
- (210) 710-3582

- DMCA Notice
Description
Amazingly refreshed home awaits YOU! "Down to Studs" updates welcome you in the expansive entry showcasing glistening hardwood floors which lead to 3 private, spacious guest bedrooms. In the heart of this home , a vaulted ceiling and natural light adorn the open Living/Dining/Kitchen. Your fully equipped kitchen provides multiple culinary options: tapas and wine on the grand quartz island, BBQ & chilled beverages on the deck in your sizeable backyard with privacy fence, or more formal occasions celebrated around the dining table. Retreat to the private sanctuary of your Primary en suite and bathroom featuring brilliant porcelain & marble floors and ample walk in closet. One car garage & newly constructed driveway. Terrell Heights neighborhood amenities include: Community Garden, Playground/Park, and nearby Charis Park featuring Farmers Market, Pizza & Coffee trucks welcomes dogs & recreational activities for everyone in your family! Get ready to make this gem YOURS!
Description
Amazingly refreshed home awaits YOU! "Down to Studs" updates welcome you in the expansive entry showcasing glistening hardwood floors which lead to 3 private, spacious guest bedrooms. In the heart of this home , a vaulted ceiling and natural light adorn the open Living/Dining/Kitchen. Your fully equipped kitchen provides multiple culinary options: tapas and wine on the grand quartz island, BBQ & chilled beverages on the deck in your sizeable backyard with privacy fence, or more formal occasions celebrated around the dining table. Retreat to the private sanctuary of your Primary en suite and bathroom featuring brilliant porcelain & marble floors and ample walk in closet. One car garage & newly constructed driveway. Terrell Heights neighborhood amenities include: Community Garden, Playground/Park, and nearby Charis Park featuring Farmers Market, Pizza & Coffee trucks welcomes dogs & recreational activities for everyone in your family! Get ready to make this gem YOURS!
Payment Calculator
- Principal & Interest -
- Property Tax $
- Home Insurance $
- HOA Fees $
- Monthly -
Features
Building and Construction
- Apprx Age: 61
- Builder Name: Unknown
- Construction: Pre-Owned
- Exterior Features: Cement Fiber
- Floor: Ceramic Tile, Wood
- Kitchen Length: 14
- Roof: Composition
- Source Sqft: Bldr Plans
School Information
- Elementary School: Woodridge
- High School: Alamo Heights
- Middle School: Alamo Heights
- School District: Alamo Heights I.S.D.
Garage and Parking
- Garage Parking: One Car Garage, Attached
Eco-Communities
- Water/Sewer: City
Utilities
- Air Conditioning: One Central
- Fireplace: Not Applicable
- Heating Fuel: Electric
- Heating: Central
- Recent Rehab: Yes
- Utility Supplier Elec: CPS
- Utility Supplier Gas: CPS
- Utility Supplier Grbge: City
- Utility Supplier Sewer: SAWS
- Utility Supplier Water: SAWS
- Window Coverings: None Remain
Amenities
- Neighborhood Amenities: Park/Playground, Other - See Remarks
Finance and Tax Information
- Days On Market: 22
- Home Owners Association Mandatory: None
- Total Tax: 9345
Rental Information
- Currently Being Leased: No
Other Features
- Contract: Exclusive Right To Sell
- Instdir: Heading S on N New Braunfels, Turn R on Brees, @ 4 Way Stop Turn R on Greenwich, Turn L on Chevy Chase Heading N on N New Braunfels, Turn L on Brees, @ 4 way stop Turn R on Greenwich, Turn L on Chevy Chase
- Interior Features: Liv/Din Combo, Eat-In Kitchen, Island Kitchen, Utility Room Inside, High Ceilings, Open Floor Plan, High Speed Internet, Laundry Room, Walk in Closets
- Legal Desc Lot: 29
- Legal Description: Ncb 9045 Blk 5 Lot 29
- Occupancy: Vacant
- Ph To Show: 210-222-2227
- Possession: Closing/Funding
- Style: One Story
Owner Information
- Owner Lrealreb: No
Similar Properties
Nearby Subdivisions
Alamo Heights
Austin Hwy Heights
Austin Hwy Heights Subne
Bel Meade
Crownhill Acrea
Crownhill Acres
Escondida At Sunset
Escondida Way
Leland Terrace
Lincoln Heights
Mahncke Park
Mahnke Park
Na
Northridge
Northridge Park
Northwood
Northwood Estates
Northwood Loop 410
Northwood Northeast
Northwoods
Oak Park
Scottshill Th's Ah
Sunset
Sunset Rd. Area (ah)
Sunset Rd. Area Ah
Terrell Heights
Terrell Hills
The Gardens At Urban Crest
The Village At Linco
Wilshire Park
Wilshire Village
Wilshire Village Ne
Contact Info

- Jose Robledo, REALTOR ®
- Premier Realty Group
- I'll Help Get You There
- Mobile: 830.968.0220
- Mobile: 830.968.0220
- joe@mevida.net



