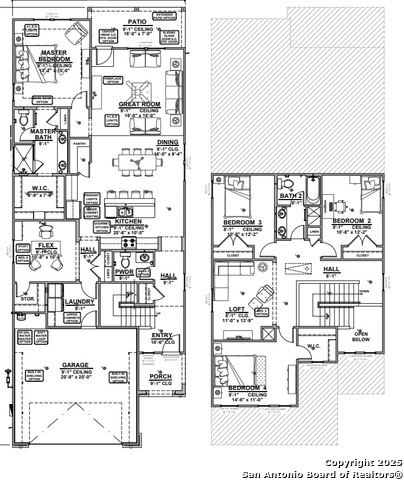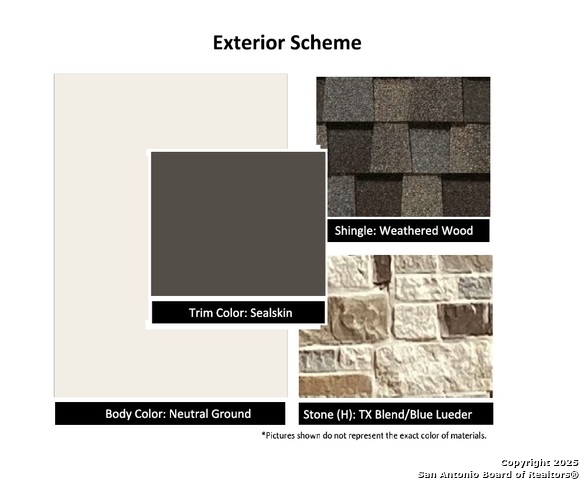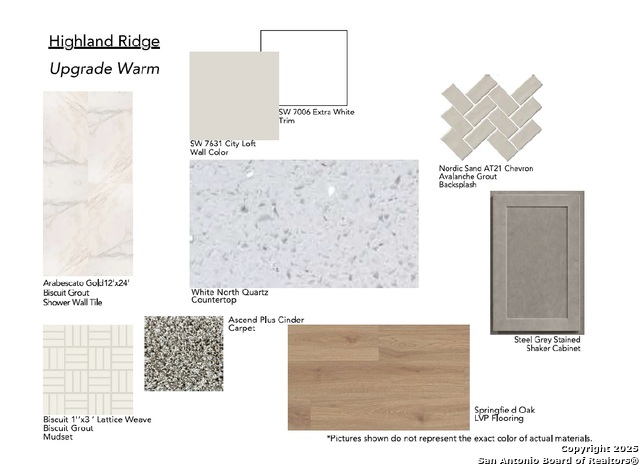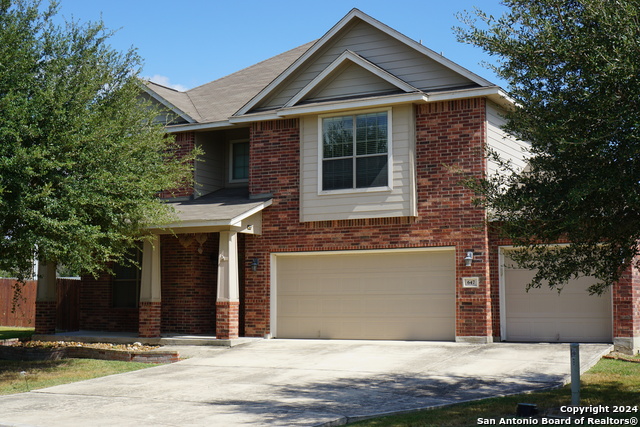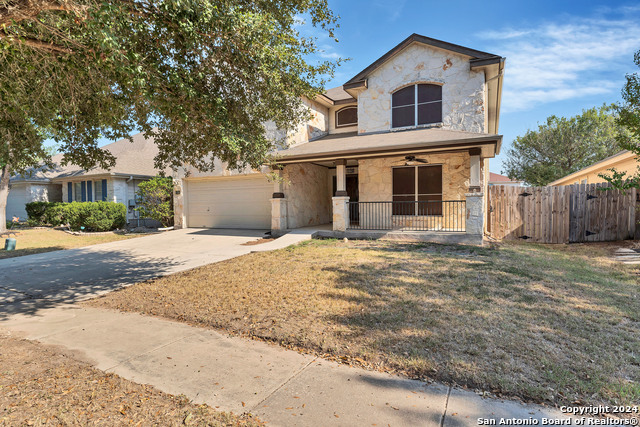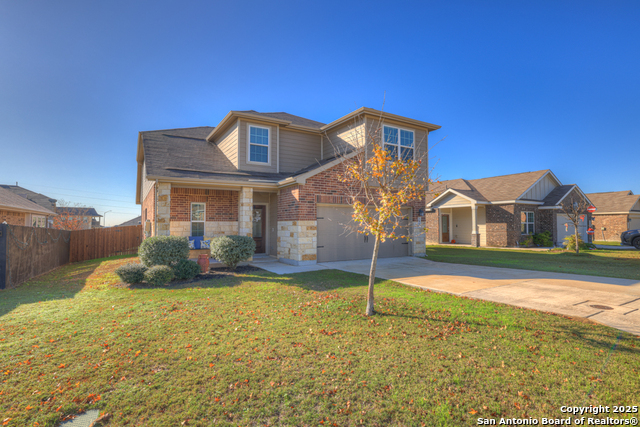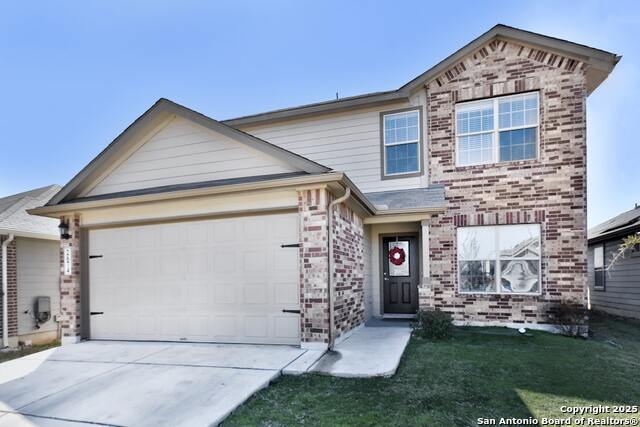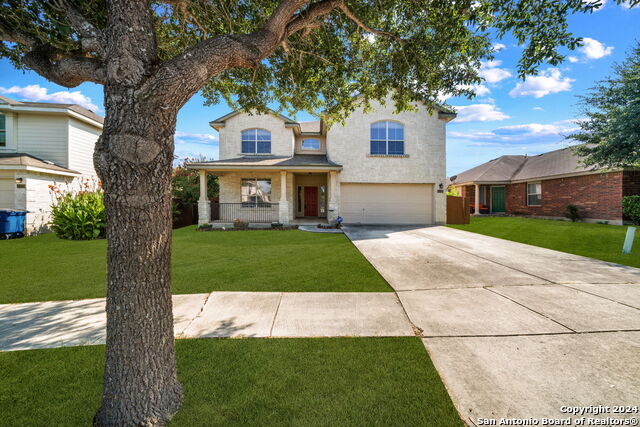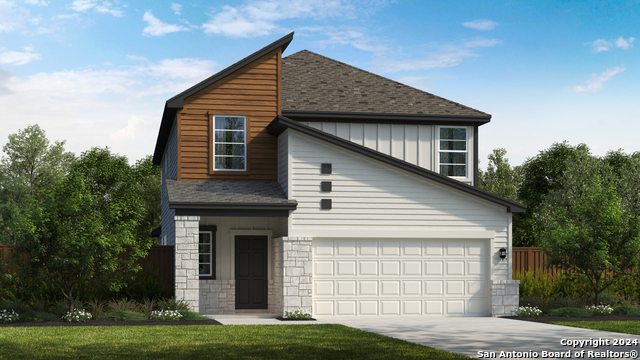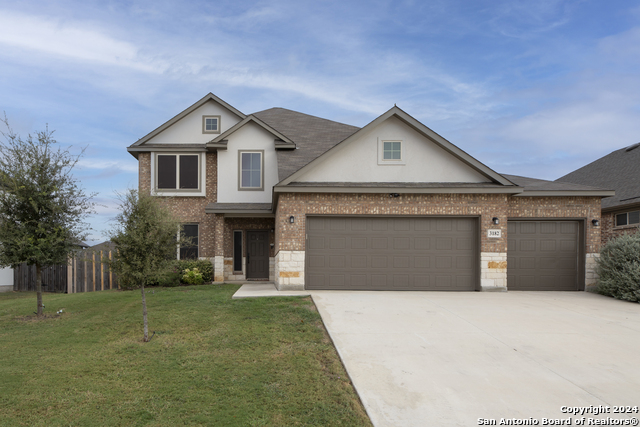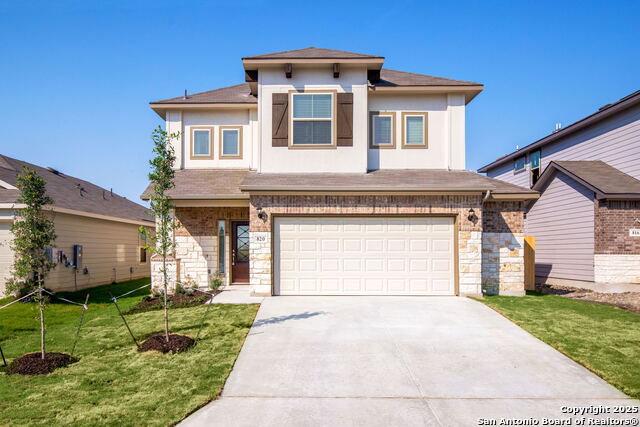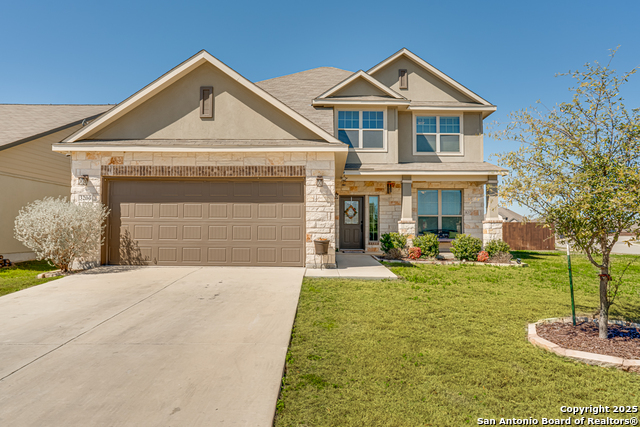748 Langston Lane, New Braunfels, TX 78130
Property Photos
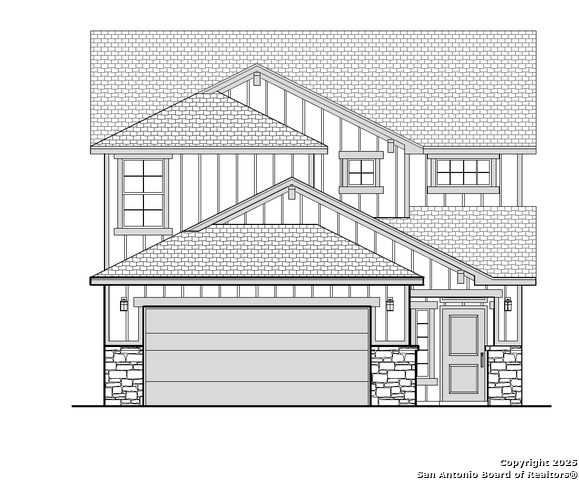
Would you like to sell your home before you purchase this one?
Priced at Only: $379,747
For more Information Call:
Address: 748 Langston Lane, New Braunfels, TX 78130
Property Location and Similar Properties
- MLS#: 1848265 ( Single Residential )
- Street Address: 748 Langston Lane
- Viewed: 9
- Price: $379,747
- Price sqft: $151
- Waterfront: No
- Year Built: 2025
- Bldg sqft: 2515
- Bedrooms: 4
- Total Baths: 3
- Full Baths: 2
- 1/2 Baths: 1
- Garage / Parking Spaces: 2
- Days On Market: 42
- Additional Information
- County: COMAL
- City: New Braunfels
- Zipcode: 78130
- Subdivision: Highland Ridge
- District: New Braunfels
- Elementary School: Klein Road
- Middle School: New Braunfel
- High School: New Braunfel
- Provided by: Ken Gezella
- Contact: Kenneth Gezella
- (210) 837-8423

- DMCA Notice
Description
Be prepared to be amazed. Hakes Brothers at Highland Ranch offers the Maverick floorplan with the charming Hill Country front elevation, adorned with stone accents and board and batten detail. We've thought of everything with this home. The owner's suite is located on the first floor with a luxurious bathroom en suite with plenty of storage and countertop area with linen closet, double vanities, and private commode. It also includes an oversized shower with bench seat, dropped tile shower floor, and elegant 12x24 tile shower wall surrounds to the ceiling. Find your sanctuary here. The remaining secondary bedrooms are located on the second floor and flanked by a common loft area, where your family will have another space to relax, study, and play. We thought of them too, as we were sure to design spacious bedrooms that are separated from each other, so no one has to share a wall. The secondary bathroom in this area includes an enclosed bathtub and commode area, while the double vanity can still be accessible for others, so your family can have more peace and privacy. The open concept flow of the main living areas ensures you will enjoy gathering with your friends and family. The spacious Great Room allows for versatile furniture arrangement to ensure you are comfortable. It overlooks the extended covered patio, where you may choose to serve an outdoor meal when the weather is perfect or be alone with your thoughts while having coffee early in the morning. Hand selected, upscale finishes create a striking balance of beauty, comfort, and durability. Luxury vinyl plank flooring extends seamlessly from the front entrance to the rear, flowing throughout all main living areas for a cohesive and stylish look. Designed for both style and functionality, this upgraded kitchen features gas cooking with a sleek cooktop, a separate built in microwave and oven, and premium stainless steel finishes. White quartz countertops at the spacious kitchen island and cooking area offer a crisp, modern contrast to the warm taupe herringbone patterned backsplash and grey stained kitchen cabinets, while staggered cabinetry height adds depth and character. A warm, inviting palette of greige, cream, and white enhances the space, creating a timeless and sophisticated atmosphere. Tucked away behind the kitchen, you'll find another bonus room with additional walk in storage closet that you may want to use as a home office or another sitting area. Curious to see it for yourself? Visit our Hakes Brothers model home for access to this home, so you can decide if it's the perfect home for you. You'll be glad you did!
Description
Be prepared to be amazed. Hakes Brothers at Highland Ranch offers the Maverick floorplan with the charming Hill Country front elevation, adorned with stone accents and board and batten detail. We've thought of everything with this home. The owner's suite is located on the first floor with a luxurious bathroom en suite with plenty of storage and countertop area with linen closet, double vanities, and private commode. It also includes an oversized shower with bench seat, dropped tile shower floor, and elegant 12x24 tile shower wall surrounds to the ceiling. Find your sanctuary here. The remaining secondary bedrooms are located on the second floor and flanked by a common loft area, where your family will have another space to relax, study, and play. We thought of them too, as we were sure to design spacious bedrooms that are separated from each other, so no one has to share a wall. The secondary bathroom in this area includes an enclosed bathtub and commode area, while the double vanity can still be accessible for others, so your family can have more peace and privacy. The open concept flow of the main living areas ensures you will enjoy gathering with your friends and family. The spacious Great Room allows for versatile furniture arrangement to ensure you are comfortable. It overlooks the extended covered patio, where you may choose to serve an outdoor meal when the weather is perfect or be alone with your thoughts while having coffee early in the morning. Hand selected, upscale finishes create a striking balance of beauty, comfort, and durability. Luxury vinyl plank flooring extends seamlessly from the front entrance to the rear, flowing throughout all main living areas for a cohesive and stylish look. Designed for both style and functionality, this upgraded kitchen features gas cooking with a sleek cooktop, a separate built in microwave and oven, and premium stainless steel finishes. White quartz countertops at the spacious kitchen island and cooking area offer a crisp, modern contrast to the warm taupe herringbone patterned backsplash and grey stained kitchen cabinets, while staggered cabinetry height adds depth and character. A warm, inviting palette of greige, cream, and white enhances the space, creating a timeless and sophisticated atmosphere. Tucked away behind the kitchen, you'll find another bonus room with additional walk in storage closet that you may want to use as a home office or another sitting area. Curious to see it for yourself? Visit our Hakes Brothers model home for access to this home, so you can decide if it's the perfect home for you. You'll be glad you did!
Payment Calculator
- Principal & Interest -
- Property Tax $
- Home Insurance $
- HOA Fees $
- Monthly -
Features
Building and Construction
- Builder Name: Hakes Brothers
- Construction: New
- Exterior Features: Stone/Rock, Siding, Cement Fiber, 1 Side Masonry
- Floor: Carpeting, Vinyl
- Foundation: Slab
- Kitchen Length: 11
- Roof: Composition
- Source Sqft: Bldr Plans
Land Information
- Lot Dimensions: 41 x 117
- Lot Improvements: Street Paved, Curbs, Sidewalks, Streetlights
School Information
- Elementary School: Klein Road
- High School: New Braunfel
- Middle School: New Braunfel
- School District: New Braunfels
Garage and Parking
- Garage Parking: Two Car Garage
Eco-Communities
- Energy Efficiency: Tankless Water Heater, 13-15 SEER AX, Programmable Thermostat, 12"+ Attic Insulation, Double Pane Windows, Radiant Barrier, Low E Windows, Ceiling Fans
- Water/Sewer: Water System, Sewer System
Utilities
- Air Conditioning: One Central
- Fireplace: Not Applicable
- Heating Fuel: Natural Gas
- Heating: Central
- Window Coverings: None Remain
Amenities
- Neighborhood Amenities: None
Finance and Tax Information
- Days On Market: 29
- Home Faces: South
- Home Owners Association Fee: 500
- Home Owners Association Frequency: Annually
- Home Owners Association Mandatory: Mandatory
- Home Owners Association Name: ALAMO MANAGEMENT GROUP
- Total Tax: 1.76
Other Features
- Contract: Exclusive Agency
- Instdir: From I-35, Travel South on S. Walnut Avenue, Turn Right on W. Klein Road, Turn Left on Pahmeyer Road, Turn Left on London Avenue.
- Interior Features: Two Living Area, Liv/Din Combo, Island Kitchen, Walk-In Pantry, Loft, Utility Room Inside, 1st Floor Lvl/No Steps, High Ceilings, Open Floor Plan, Cable TV Available, High Speed Internet, Laundry Main Level, Laundry Room, Telephone, Walk in Closets
- Legal Desc Lot: 38
- Legal Description: Lot 38, Block 2, Highland Ridge, Unit 1
- Miscellaneous: Additional Bldr Warranty
- Occupancy: Vacant
- Ph To Show: 800-746-9464
- Possession: Closing/Funding
- Style: Two Story
Owner Information
- Owner Lrealreb: No
Similar Properties
Nearby Subdivisions
14 New Braunfels
40
A0001 - A- 1 Sur- 1 A M Esnaur
Arroyo Verde
Ashby Acres
August Fields
Augustus Pass
Avery Park
Bentwood
Block J
Braunfels East
Cameron Addition 1
Cap Rock
Caprock
Casinas At Gruene
Castle Ridge
City Block
City Block 1073
City Block 3014
City Block 4009
City Block 4013
City Block 4059
City Block 5071
City Block 5103
City Block 5113
Citynew Braunfels
Clear Springs Park
Cloud Country
Cornerstone 4
Cotton Crossing
Creekside
Creekside Farms
Crescent Ridge
Crescent Ridge 1
Crkside Farms Sub Un 4
Crown Ridge
Cypress Rapids
Dauer Ranch
Dauer Ranch Estates
Dauer Ranch Estates 1
Dean 3
Deer Crest
Do
Dove Crossing
Downtown
Downtown New Braunfels
Duke Gardens
Elley
Elley Crossing
Elley Lane
Elley Lane Sub Un 2
Elley Lane Subdivision
Elly Lane
Esnaurizar A M
Farm Haus
Fields Of Morningside
Five/cross Condo
Garden Park
Gardens Of Evergreen
Gardens Of North Ranch Estates
Glen Brook
Glencrest - Guadalupe County
Grandview
Green Meadow
Green Meadows 3
Green Meadows 6
Greystone
Gruene Courtyard
Gruene Crossing
Gruene Garden
Gruene Road 2
Gruene Villages: 40ft. Lots
Gruenefield
Guadalupe Ridge
Guenefield
Gus Becker Camp
Heather Glen
Heather Glen Ph 2
Heather Glen Phase 1
Heather Glen Phase 2
Heather Glen Phase 3
Heatherfield
Heights @ Saengerhalle
Heights @ Saengerhalle (the)
Helms Terr 2
Helms Terrace
Henry Foster
Herber Estates
Hidden Springs
High Cotton Estates
Highland
Highland Grove
Highland Grove Un5
Highland Park
Highland Ridge
Hillside On Landa
Holz Add
Huisache Hills
Kirkwood
Knudson
Kreuslerville
Kuehler Add
Kyndwood
Kynwood
Lake Front Court
Lakecreek
Lakefront Court Area
Lakeview Heights
Lakewinds
Lakewood Shadows
Landa Park Estates
Landa Park Highland
Landa Park Highlands 2
Laurel Heights
Legacy At Lake Dunlap
Legend Heights
Legend Point
Legend Pond
Legend Pondlegend Point Ph 2
Loma Verde
Lone Star
Lonesome Dove
Long Creek Ph 1
Long Creek Ph 2c
Long Creek-the Bandit
Louis Staats
Magnolia Springs
Mayfair
Mayfair 60s
Mayfair: 60ft. Lots
Meadow Creek
Meadows
Meadows At Clear Spring
Meadows At Clear Springs
Meadows Of Clear Spring
Meyer Addition
Meyers Landing
Milltown
Mission Hills
Mission Hills 1
Mission Oaks
Mission Oaks 4
Mockingbird Heights
Mockingbird Heights 3
Mockingbird Heights 5
Morning Mist
Morningside
Mountain Shadows
Mountian Shadows
N/a
New Braunfels
New Braunfels Ranch Estates
None
North Park Meadows
North Ranch Estates
Northview
Northwest Crossing 1
Not In Defined Subdivision
Oak Bluff Estates
Oak Cliff Estates
Oak Creek
Oak Creek Estates
Oak Creek Estates Ph 1a
Oak Creek Estates Ph 1b
Oak Creek Estates Phase Ib
Oak Crk Un 4
Oakwood Estates
Oakwood Estates 10
Oakwood Estates 17
Oakwood Estates 18
Oakwood Estates 3
Oakwood Estates 5 Garden Homes
Out/comal
Overlook
Overlook At Creekside
Overlook At Creekside Unit 1
Overlook At Creekside Unit 2
Palace Heights
Park Place
Park Place Un 1b
Park Ridge
Parkside
Parkview Estates
Pecan Crossing
Preston Estate
Preston Estates
Prince Solms Heights Add Ncb 4
Quail Valley
Quail Valley 2
Quail Valley 4a
R Baese Tr
Rhine Terrace
Ridgemont
Rio Vista
River Bend
River Chase
River Enclave 1
Rivercresst Heights
Rivercrest Heights
Rivertree 1
Rolling Valley
Saengerhalle
Saengerhalle Meadows
Sangerhalle Meadows
Schuetz
Settlement At Gruene
Silos Unit #1
Skyview
Solms Landing
Solms Lndg
Solms Preserve
Sophienburg Hill
Southbank
Southwest New Braunfels Bl 23
Southwest New Braunfels Bl 301
Spring Valley
Steelwood Trails
Stone Gate 1
Stonegate
Summerwood
Sunflower Ridge
Sungate
Sunset Ridge
Territory Pass 1
The Overlook
Thorn Hill
Toll Brothers At Legacy At Lak
Toll Brothers At Mayfair - Com
Toll Brothers At Mayfair - Gua
Town Creek
Town Crk Sub
Town Of Braunfels
Towne View Estates
Townview East
Trails Of Mission Ridge
Unicorn Heights
Unicorn Heights Ext 2
Villa Rio
Village Clear Springs 4 The
Village At Clear Springs
Village At Clear Springs - Gua
Village Royal
Village Royal 1
Voss Farms
Voss Farms 1
Voss Farms Sub Un 8
Walnut Estates
Walnut Heights
Walnut Heights East
Walnut Hills
Wasser Ranch
Wasser Ranch Un 2
Watson Lane Estates
Weltner Farms
West End
West Village At Creek Side
West Village At Creekside
West Village At Creekside 3
West Village T Creekside
Whispering Valley
Whisperwind
Whisperwind - Comal
White Wing Phase #1 - Guadalup
Willowbrook
Winding Creek
Woodlands Heights
Contact Info

- Jose Robledo, REALTOR ®
- Premier Realty Group
- I'll Help Get You There
- Mobile: 830.968.0220
- Mobile: 830.968.0220
- joe@mevida.net



