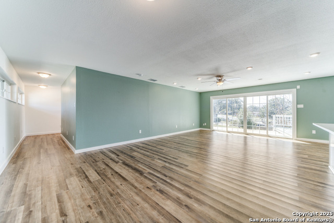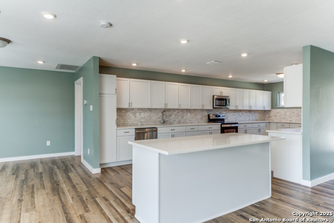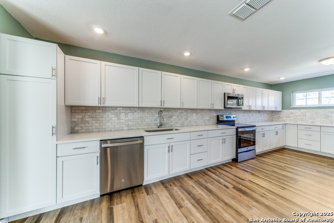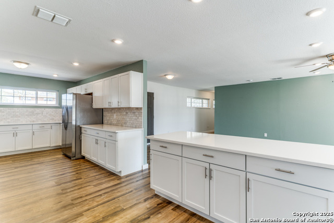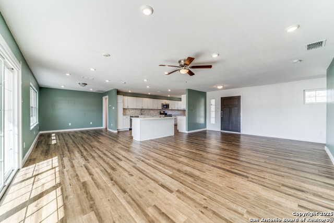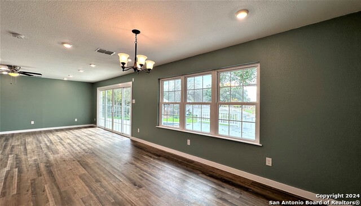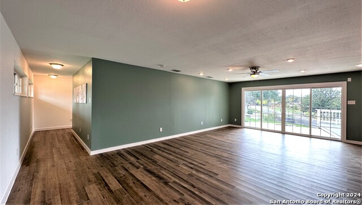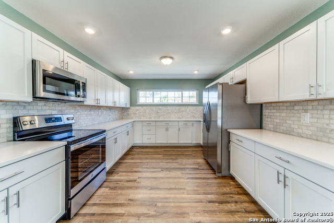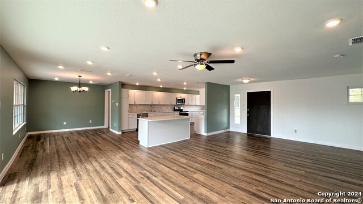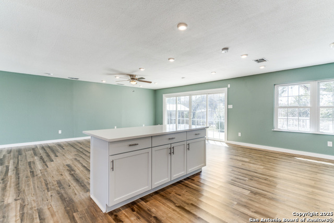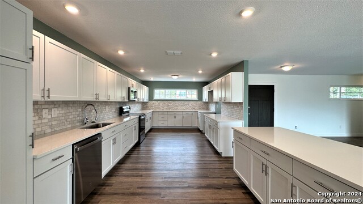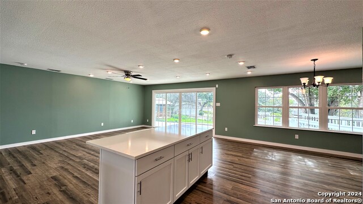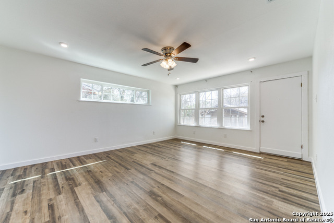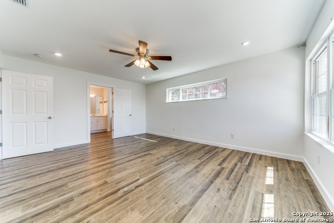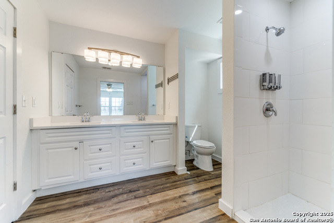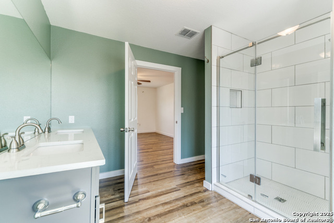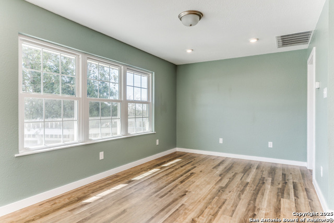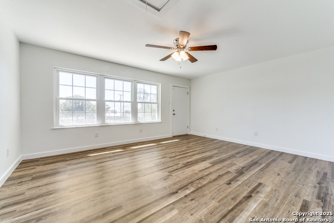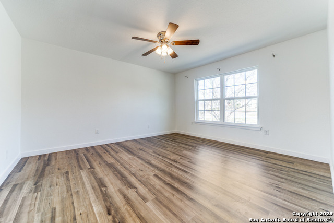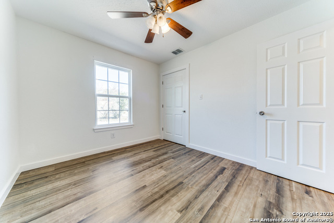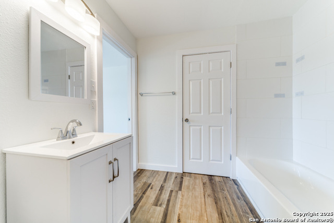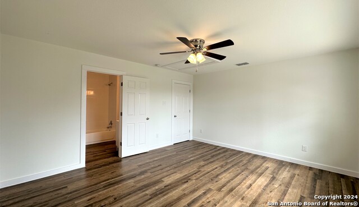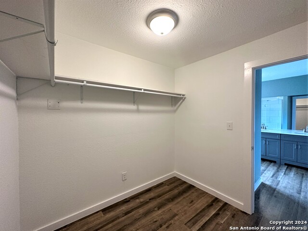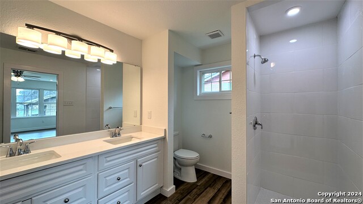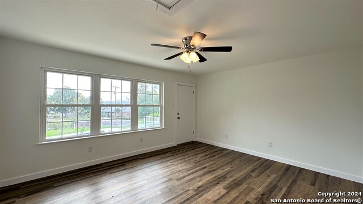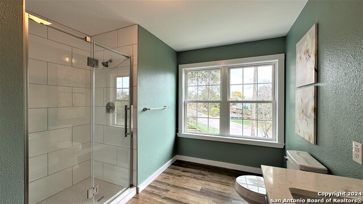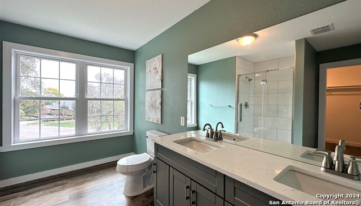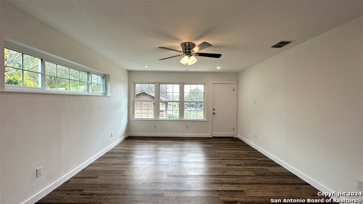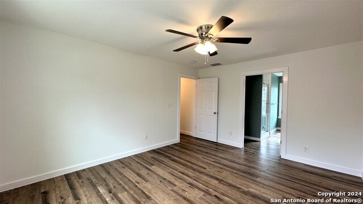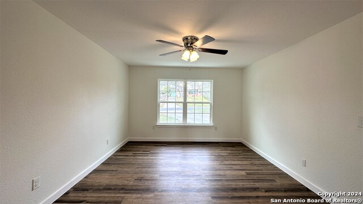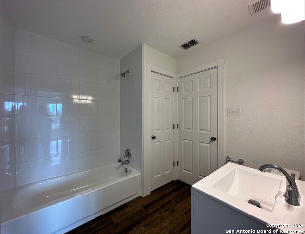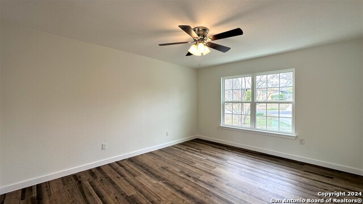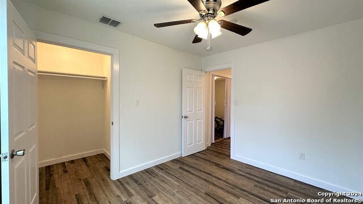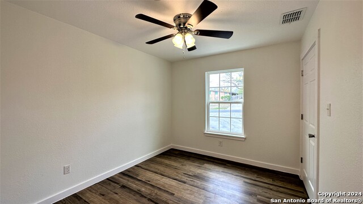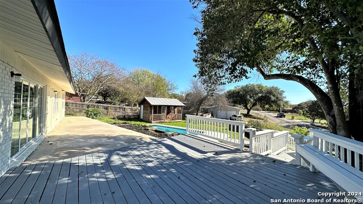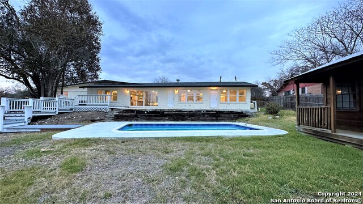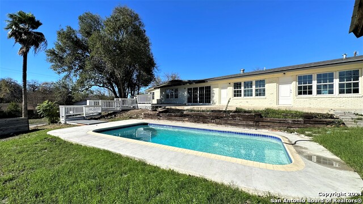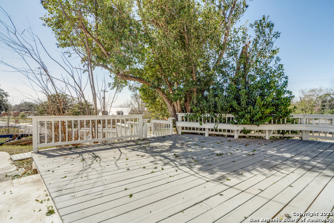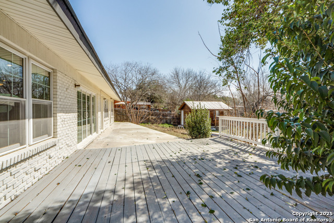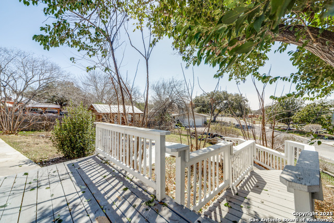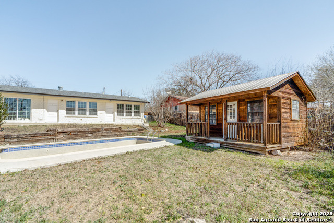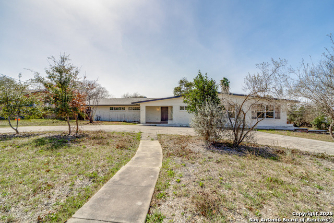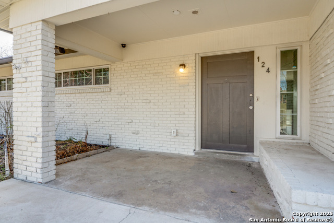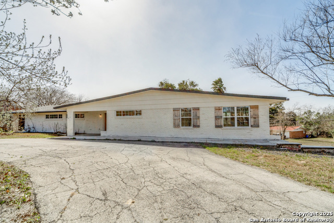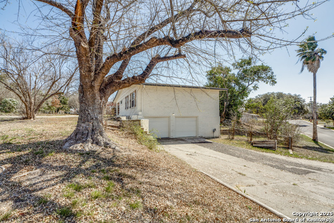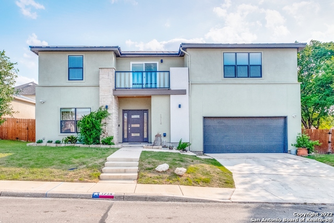124 Herweck Dr, Castle Hills, TX 78213
Property Photos
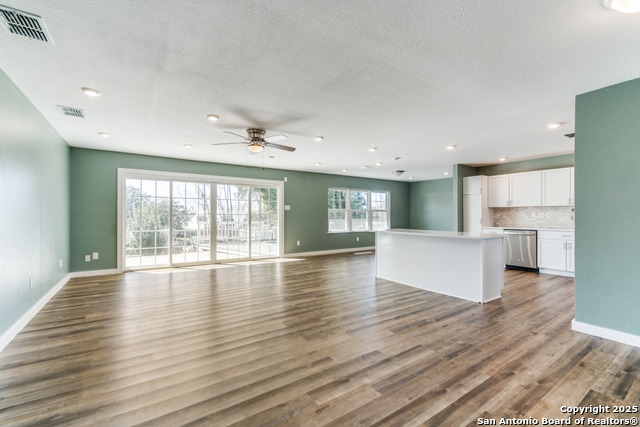
Would you like to sell your home before you purchase this one?
Priced at Only: $477,990
For more Information Call:
Address: 124 Herweck Dr, Castle Hills, TX 78213
Property Location and Similar Properties
- MLS#: 1848301 ( Single Residential )
- Street Address: 124 Herweck Dr
- Viewed: 15
- Price: $477,990
- Price sqft: $187
- Waterfront: No
- Year Built: 1965
- Bldg sqft: 2556
- Bedrooms: 4
- Total Baths: 3
- Full Baths: 3
- Garage / Parking Spaces: 2
- Days On Market: 33
- Additional Information
- County: BEXAR
- City: Castle Hills
- Zipcode: 78213
- Subdivision: Castle Hills
- District: North East I.S.D
- Elementary School: Jackson Keller
- Middle School: Nimitz
- High School: Lee
- Provided by: Marshall Reddick Real Estate
- Contact: Vivian Brown
- (210) 460-4068

- DMCA Notice
Description
This 4 Bedroom, 3 Bath gem is located in the highly sought after Castle Hills Community is available and ready for a new owner and priced to sell. This home was recently renovated throughout, with meticulous attention to the interior. The home consists of 2,556 livable sq. ft., an open floor plan, recessed lighting, an oversized lot, and two primary bedrooms with full en suites, with double vanity and stand alone shower. Two other bedrooms share the 3rd bath. No carpet, Luxury Vinyl flooring. The kitchen is a dream for any home cook and perfect for entertaining. All kitchen appliances included. The main living area features large window back doors. The landscaping and in ground pool need some love. This house is for the right primary owner who is ready for a completely renovated interior but has the resources and vision to complete this amazing corner lot property by updating the exterior. All reasonable offers will be considered.
Description
This 4 Bedroom, 3 Bath gem is located in the highly sought after Castle Hills Community is available and ready for a new owner and priced to sell. This home was recently renovated throughout, with meticulous attention to the interior. The home consists of 2,556 livable sq. ft., an open floor plan, recessed lighting, an oversized lot, and two primary bedrooms with full en suites, with double vanity and stand alone shower. Two other bedrooms share the 3rd bath. No carpet, Luxury Vinyl flooring. The kitchen is a dream for any home cook and perfect for entertaining. All kitchen appliances included. The main living area features large window back doors. The landscaping and in ground pool need some love. This house is for the right primary owner who is ready for a completely renovated interior but has the resources and vision to complete this amazing corner lot property by updating the exterior. All reasonable offers will be considered.
Payment Calculator
- Principal & Interest -
- Property Tax $
- Home Insurance $
- HOA Fees $
- Monthly -
Features
Building and Construction
- Apprx Age: 60
- Builder Name: Unknown
- Construction: Pre-Owned
- Exterior Features: Brick, Siding
- Floor: Vinyl
- Foundation: Slab
- Kitchen Length: 23
- Roof: Composition
- Source Sqft: Appsl Dist
School Information
- Elementary School: Jackson Keller
- High School: Lee
- Middle School: Nimitz
- School District: North East I.S.D
Garage and Parking
- Garage Parking: Two Car Garage, Attached
Eco-Communities
- Water/Sewer: Sewer System
Utilities
- Air Conditioning: One Central
- Fireplace: Not Applicable
- Heating Fuel: Natural Gas
- Heating: Central
- Utility Supplier Elec: CPS
- Utility Supplier Gas: CPS
- Utility Supplier Grbge: City
- Utility Supplier Sewer: City
- Utility Supplier Water: SAWS
- Window Coverings: None Remain
Amenities
- Neighborhood Amenities: None
Finance and Tax Information
- Days On Market: 22
- Home Faces: North
- Home Owners Association Mandatory: None
- Total Tax: 10593
Rental Information
- Currently Being Leased: No
Other Features
- Contract: Exclusive Right To Sell
- Instdir: From 410 Loop, Exit Blanco and turn South. Turn right on Herweck. Home is on corner lot on left side.
- Interior Features: One Living Area, Island Kitchen, Utility Room Inside, Open Floor Plan, Laundry Main Level, Walk in Closets
- Legal Description: CB 5008B BLK 3 LOT 1
- Occupancy: Vacant
- Ph To Show: 210-222-2227
- Possession: Closing/Funding
- Style: One Story
- Views: 15
Owner Information
- Owner Lrealreb: No
Similar Properties
Nearby Subdivisions
Contact Info

- Jose Robledo, REALTOR ®
- Premier Realty Group
- I'll Help Get You There
- Mobile: 830.968.0220
- Mobile: 830.968.0220
- joe@mevida.net



