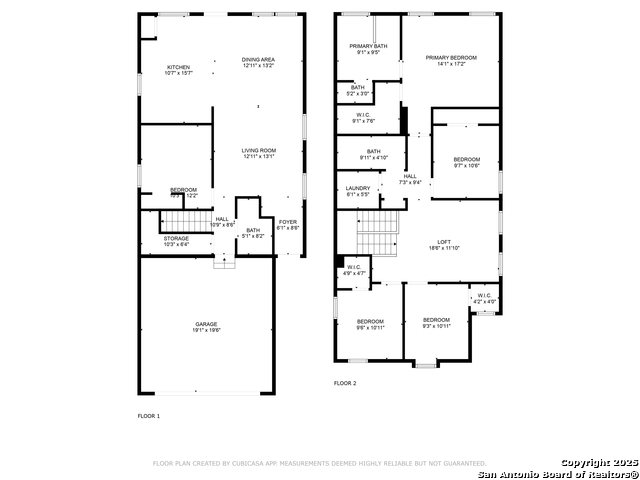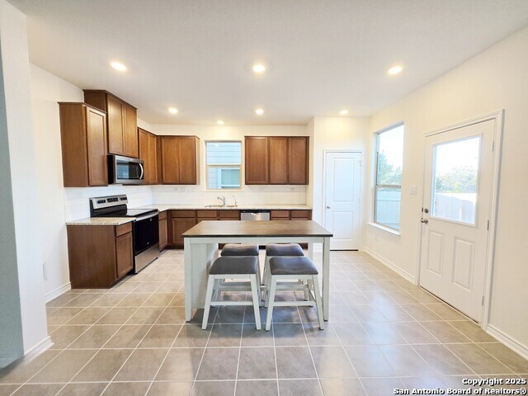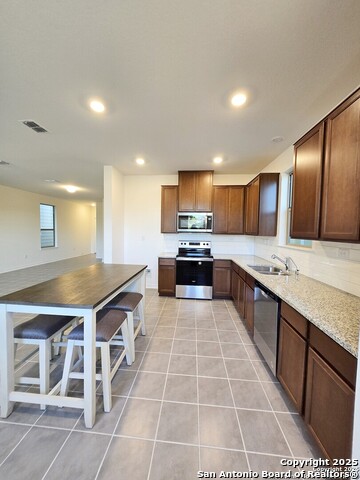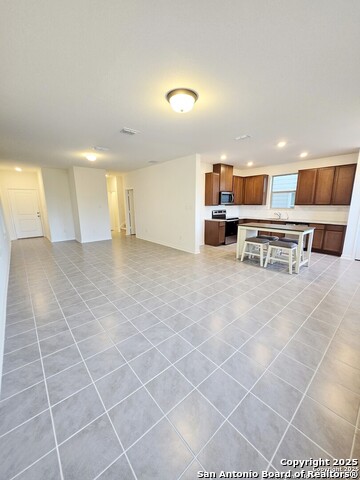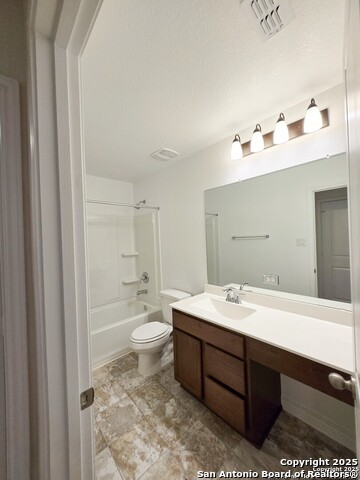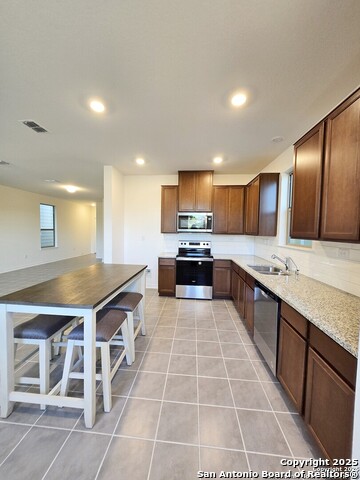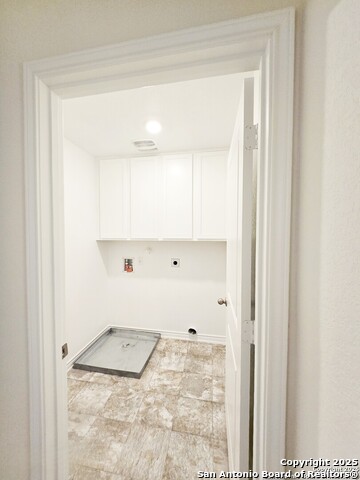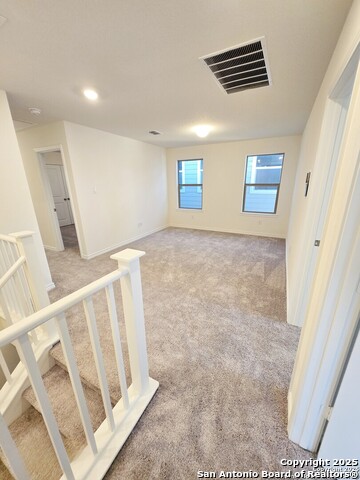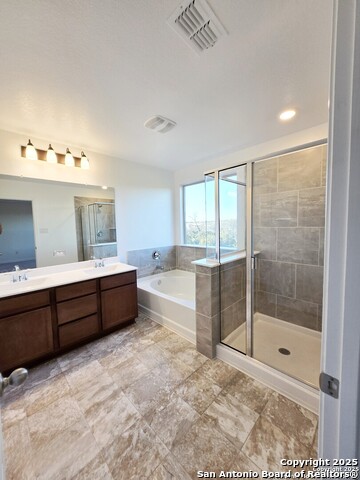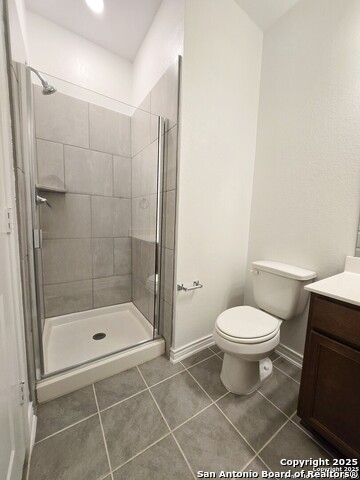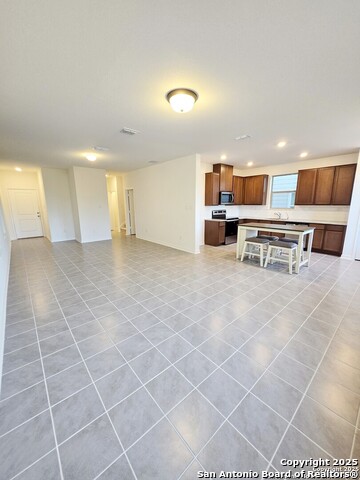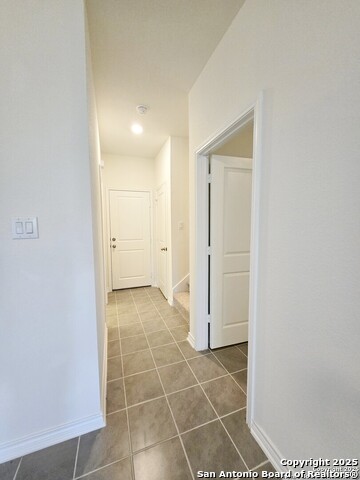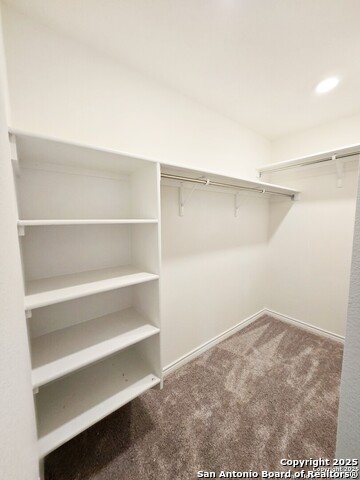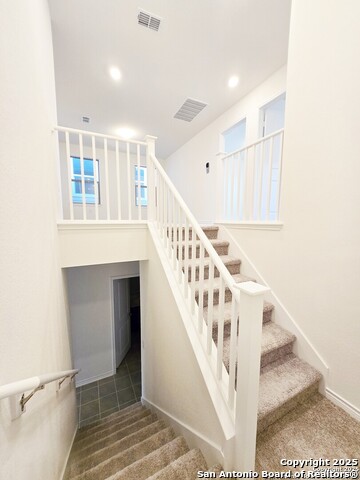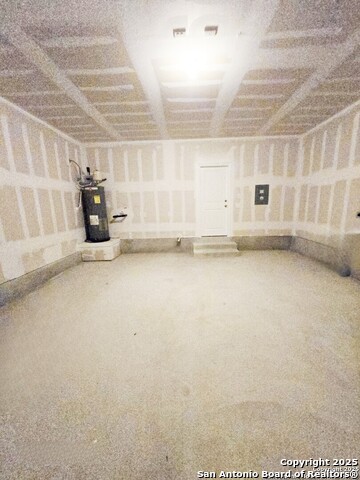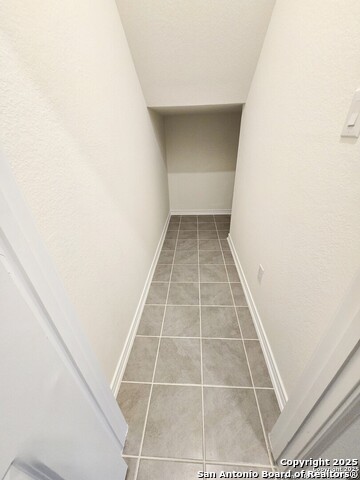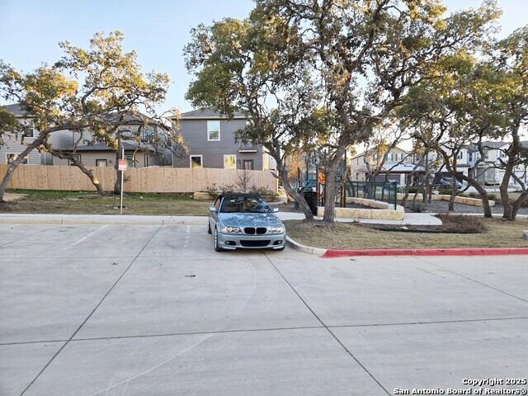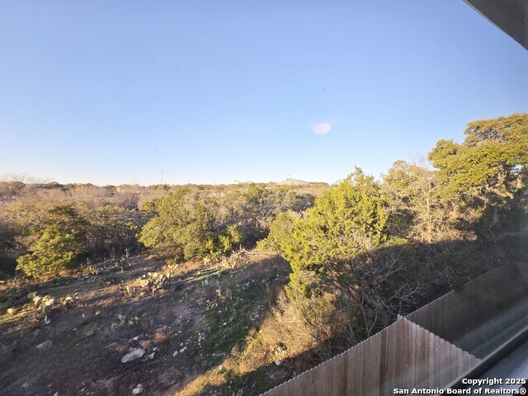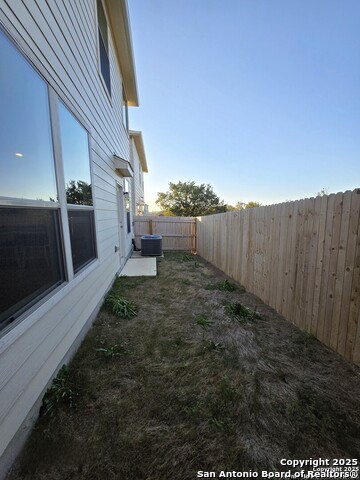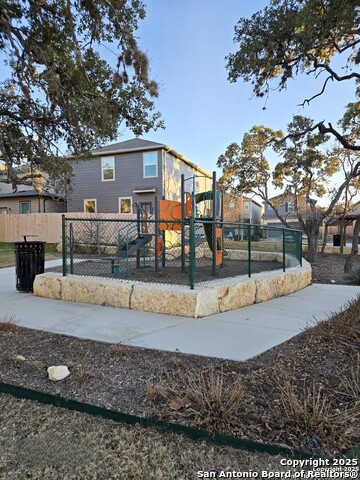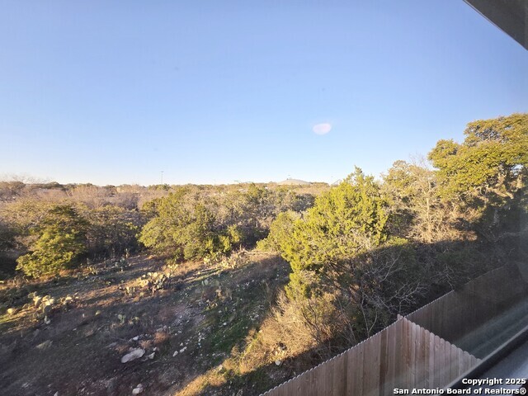10643 Military Unit 37 W, San Antonio, TX 78251
Property Photos
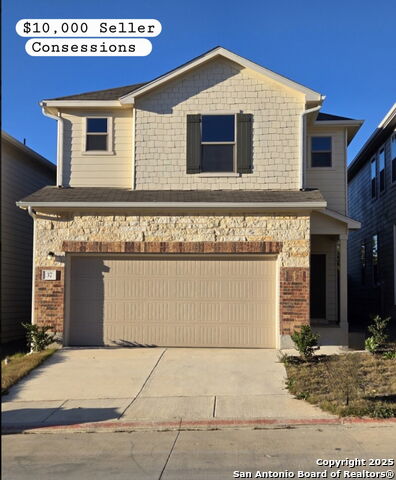
Would you like to sell your home before you purchase this one?
Priced at Only: $365,000
For more Information Call:
Address: 10643 Military Unit 37 W, San Antonio, TX 78251
Property Location and Similar Properties
- MLS#: 1848393 ( Single Residential )
- Street Address: 10643 Military Unit 37 W
- Viewed: 8
- Price: $365,000
- Price sqft: $175
- Waterfront: No
- Year Built: 2023
- Bldg sqft: 2080
- Bedrooms: 5
- Total Baths: 3
- Full Baths: 3
- Garage / Parking Spaces: 2
- Days On Market: 24
- Additional Information
- County: BEXAR
- City: San Antonio
- Zipcode: 78251
- Subdivision: Westover Hills
- District: Northside
- Elementary School: Lewis
- Middle School: Robert Vale
- High School: Stevens
- Provided by: SK1 Properties, LLC
- Contact: Sandra Gonzalez
- (210) 275-3422

- DMCA Notice
Description
Beautiful 5 Bedroom and 3 Full Baths, Never Occupied, In this Secure & Gated Community!! Right across from the Playground & Pavilion which gives this home 4 additional parking spaces for guests. Watch & Enjoy all the Sea World Fireworks right from your backyard lighting up the Sky. A Convenient Secondary Bedroom & Full Bath on the 1st Floor! In the Garage you have an EV charging capability, plumbing for a water softener and Utility Garage Sink. Space and Room for everyone, Come See this Beauty!!
Description
Beautiful 5 Bedroom and 3 Full Baths, Never Occupied, In this Secure & Gated Community!! Right across from the Playground & Pavilion which gives this home 4 additional parking spaces for guests. Watch & Enjoy all the Sea World Fireworks right from your backyard lighting up the Sky. A Convenient Secondary Bedroom & Full Bath on the 1st Floor! In the Garage you have an EV charging capability, plumbing for a water softener and Utility Garage Sink. Space and Room for everyone, Come See this Beauty!!
Payment Calculator
- Principal & Interest -
- Property Tax $
- Home Insurance $
- HOA Fees $
- Monthly -
Features
Building and Construction
- Builder Name: KB
- Construction: Pre-Owned
- Exterior Features: Brick, Stone/Rock, Cement Fiber, 1 Side Masonry
- Floor: Carpeting, Ceramic Tile, Linoleum
- Foundation: Slab
- Kitchen Length: 11
- Roof: Composition
- Source Sqft: Appsl Dist
Land Information
- Lot Description: City View, Level
- Lot Improvements: Street Paved, Sidewalks, Streetlights, Asphalt, City Street
School Information
- Elementary School: Lewis
- High School: Stevens
- Middle School: Robert Vale
- School District: Northside
Garage and Parking
- Garage Parking: Two Car Garage
Eco-Communities
- Green Certifications: Energy Star Certified
- Water/Sewer: Water System
Utilities
- Air Conditioning: One Central
- Fireplace: Not Applicable
- Heating Fuel: Electric
- Heating: Central
- Recent Rehab: No
- Utility Supplier Elec: CPS
- Utility Supplier Sewer: SAWS
- Utility Supplier Water: SAWS
- Window Coverings: All Remain
Amenities
- Neighborhood Amenities: Controlled Access, Park/Playground
Finance and Tax Information
- Days On Market: 12
- Home Owners Association Fee: 82.5
- Home Owners Association Frequency: Monthly
- Home Owners Association Mandatory: Mandatory
- Home Owners Association Name: LIFETIME HOA MANAGEMENT
- Total Tax: 7138.73
Rental Information
- Currently Being Leased: No
Other Features
- Block: UNIT
- Contract: Exclusive Right To Sell
- Instdir: Loop 1604 & Military inside the Loop Close to Sea World
- Interior Features: Two Living Area, Liv/Din Combo, Game Room, Utility Room Inside, Secondary Bedroom Down, High Ceilings, Open Floor Plan, Laundry Upper Level, Walk in Closets
- Legal Desc Lot: 37
- Legal Description: NCB 14914 (The Cove At Westover Hills Condominiums), Unit 3
- Miscellaneous: Builder 10-Year Warranty, Investor Potential, Cluster Mail Box
- Occupancy: Vacant
- Ph To Show: 2102222227
- Possession: Closing/Funding
- Style: Two Story, Traditional
Owner Information
- Owner Lrealreb: No
Nearby Subdivisions
Aviara
Aviara Enclave
Brycewood
Cove At Westover Hills
Creekside
Creekside Ns
Crown Meadows
Culebra Crossing
Doral
Estates Of Westover
Estonia
Grissom Trails
Legacy Trails
Lindsey Place
Lindsey Place Ns
Lindsey Place Unit 1
Magnolia Heights
Oak Creek
Oak Creek New
Oak View
Pipers Meadow
Reserve At Culebra Creek
Reserve At Westover
Sierra Springs
Sierra Vista
Spring Vista
Spring Vistas
Springs Vista
Tara
The Meadows At The Reser
Timber Ridge
Timberidge
Westover Crossing
Westover Elms
Westover Forest
Westover Heights Ns
Westover Hills
Westover Place
Westover Ridge
Westover Valley
Wood Glen
Woodglen
Contact Info

- Jose Robledo, REALTOR ®
- Premier Realty Group
- I'll Help Get You There
- Mobile: 830.968.0220
- Mobile: 830.968.0220
- joe@mevida.net



