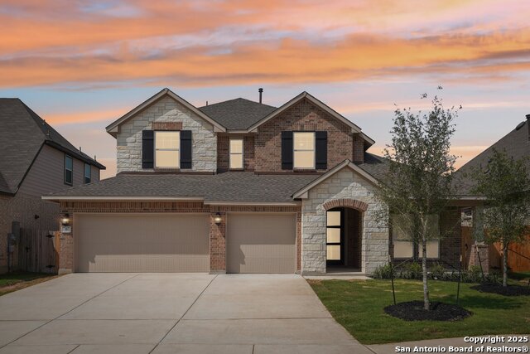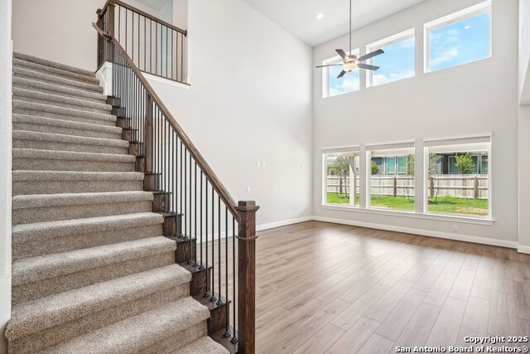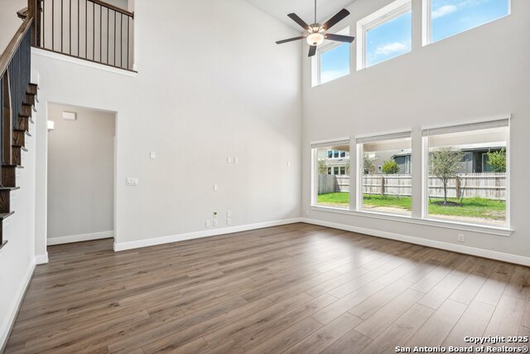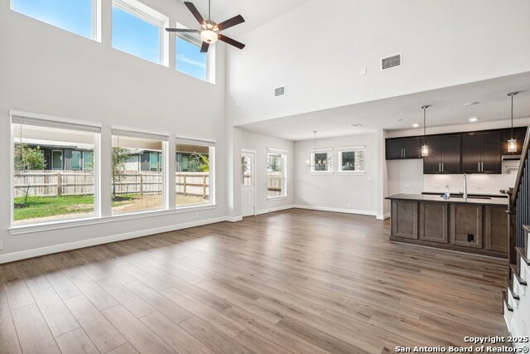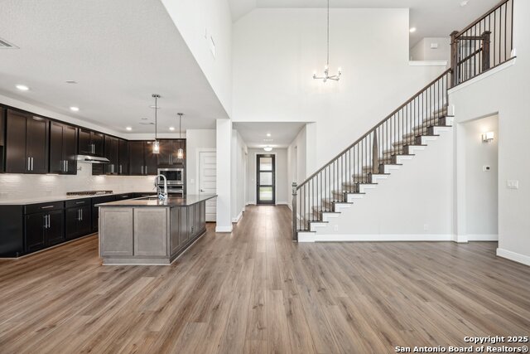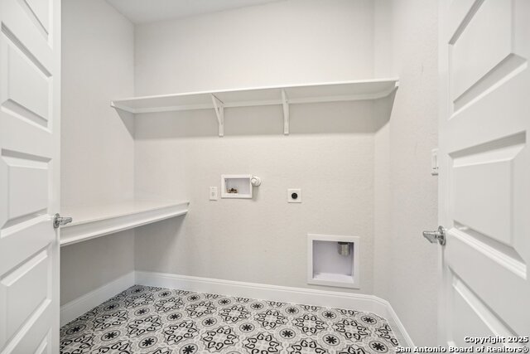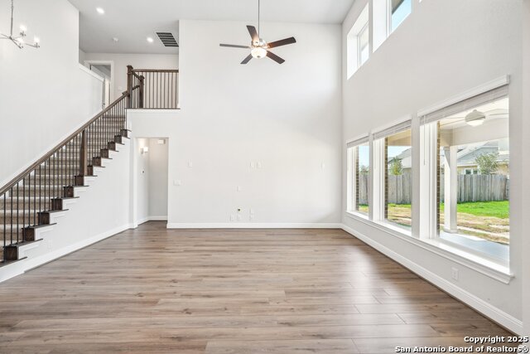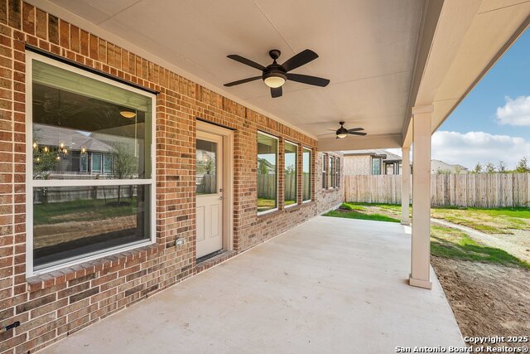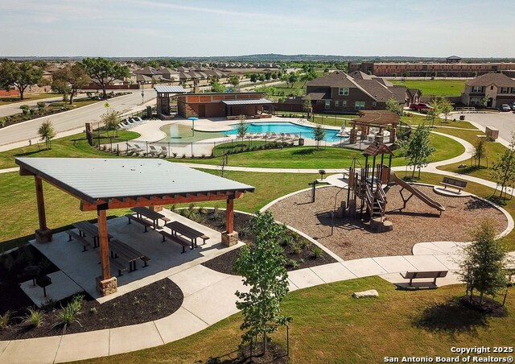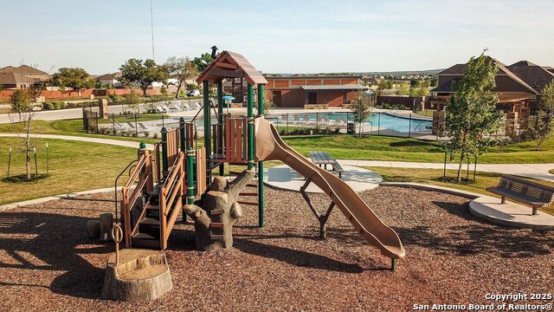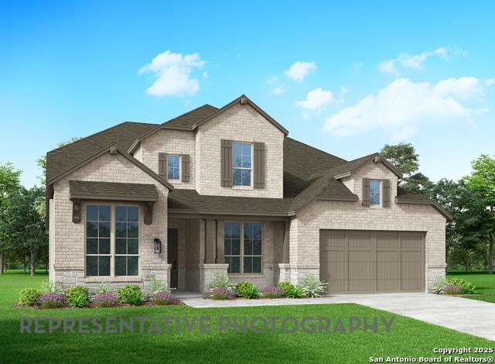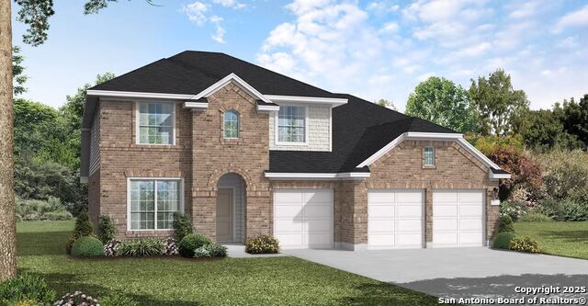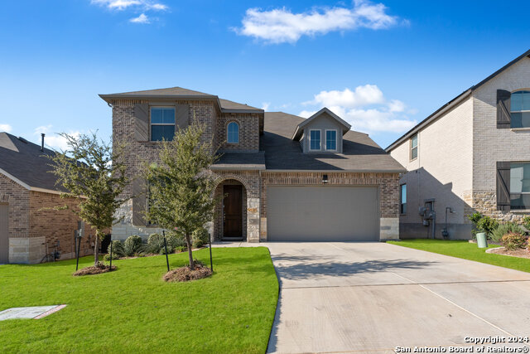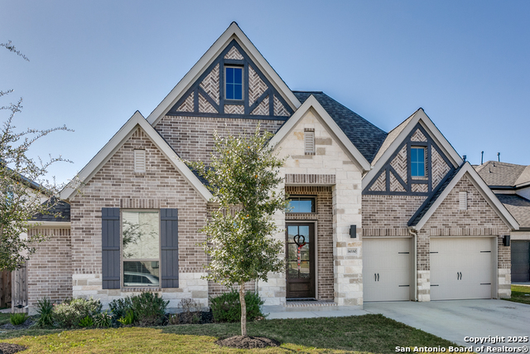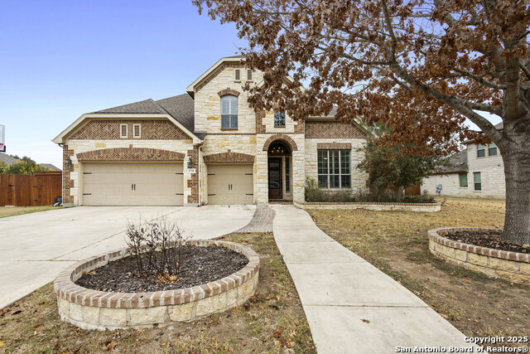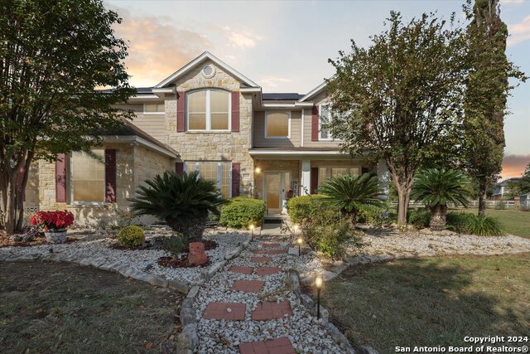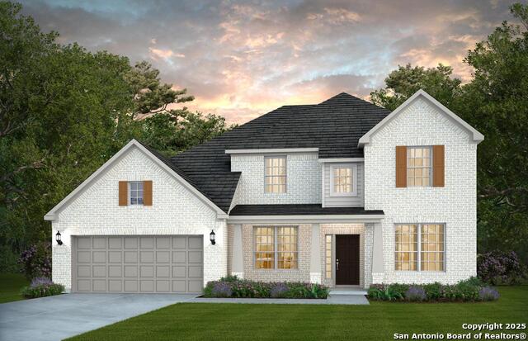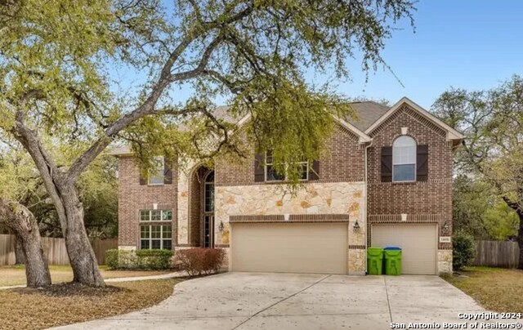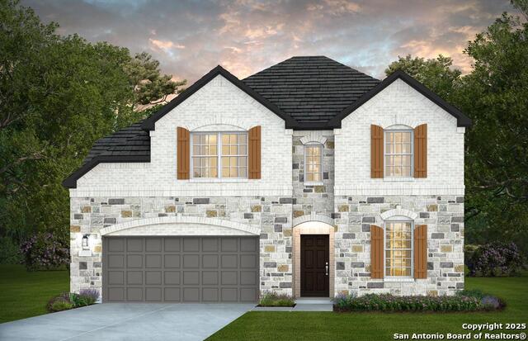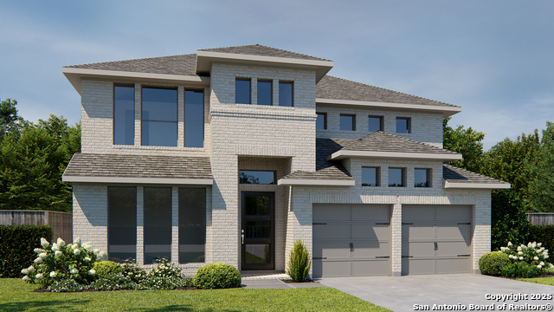11607 Stoltzer, San Antonio, TX 78254
Property Photos

Would you like to sell your home before you purchase this one?
Priced at Only: $612,550
For more Information Call:
Address: 11607 Stoltzer, San Antonio, TX 78254
Property Location and Similar Properties
- MLS#: 1848595 ( Single Residential )
- Street Address: 11607 Stoltzer
- Viewed: 11
- Price: $612,550
- Price sqft: $204
- Waterfront: No
- Year Built: 2025
- Bldg sqft: 3003
- Bedrooms: 4
- Total Baths: 4
- Full Baths: 3
- 1/2 Baths: 1
- Garage / Parking Spaces: 3
- Days On Market: 34
- Additional Information
- County: BEXAR
- City: San Antonio
- Zipcode: 78254
- Subdivision: Davis Ranch
- District: Northside
- Elementary School: Tomlinson Elementary
- Middle School: FOLKS
- High School: Sotomayor High School
- Provided by: David Weekley Homes, Inc.
- Contact: Jimmy Rado
- (512) 821-8818

- DMCA Notice
Description
Energy efficiency, individual privacy and elegant gathering spaces grace The Palomar floor plan by David Weekley Homes in Davis Ranch. A tasteful kitchen rests at the heart of this home, balancing style and function while maintaining an open design. Whether you're creating new memories with those you love or merely going about your day to day life, the open family and dining spaces will provide a lovely backdrop. The Owner's Retreat is located on the first floor, and includes pamper ready en suite bathroom and a large walk in closet. Three junior bedrooms, two full bathrooms and a sunny retreat all share the second level. This home features a covered front porch, welcoming study and a versatile 3 car garage. Ask David Weekley Homes at Davis Ranch Team about the available options and built in features of this new home in San Antonio, Texas.
Description
Energy efficiency, individual privacy and elegant gathering spaces grace The Palomar floor plan by David Weekley Homes in Davis Ranch. A tasteful kitchen rests at the heart of this home, balancing style and function while maintaining an open design. Whether you're creating new memories with those you love or merely going about your day to day life, the open family and dining spaces will provide a lovely backdrop. The Owner's Retreat is located on the first floor, and includes pamper ready en suite bathroom and a large walk in closet. Three junior bedrooms, two full bathrooms and a sunny retreat all share the second level. This home features a covered front porch, welcoming study and a versatile 3 car garage. Ask David Weekley Homes at Davis Ranch Team about the available options and built in features of this new home in San Antonio, Texas.
Payment Calculator
- Principal & Interest -
- Property Tax $
- Home Insurance $
- HOA Fees $
- Monthly -
Features
Building and Construction
- Builder Name: David weekley Homes
- Construction: New
- Exterior Features: Brick, 4 Sides Masonry, Stone/Rock
- Floor: Carpeting, Ceramic Tile
- Foundation: Slab
- Kitchen Length: 12
- Roof: Composition
- Source Sqft: Appsl Dist
Land Information
- Lot Description: Cul-de-Sac/Dead End
- Lot Dimensions: 60 x 120
- Lot Improvements: Sidewalks
School Information
- Elementary School: Tomlinson Elementary
- High School: Sotomayor High School
- Middle School: FOLKS
- School District: Northside
Garage and Parking
- Garage Parking: Three Car Garage
Eco-Communities
- Energy Efficiency: Programmable Thermostat, 12"+ Attic Insulation, Double Pane Windows, Energy Star Appliances, Low E Windows, Ceiling Fans
- Green Certifications: HERS Rated, Energy Star Certified
- Green Features: Drought Tolerant Plants, Low Flow Commode, Rain/Freeze Sensors, EF Irrigation Control, Mechanical Fresh Air
- Water/Sewer: Water System, Sewer System
Utilities
- Air Conditioning: One Central
- Fireplace: Not Applicable
- Heating Fuel: Natural Gas
- Heating: Central
- Utility Supplier Elec: CPS
- Utility Supplier Gas: CPS
- Utility Supplier Grbge: Private
- Utility Supplier Sewer: SAWS
- Utility Supplier Water: SAWS
- Window Coverings: All Remain
Amenities
- Neighborhood Amenities: Pool, Park/Playground, Jogging Trails
Finance and Tax Information
- Days On Market: 20
- Home Owners Association Fee: 450
- Home Owners Association Frequency: Annually
- Home Owners Association Mandatory: Mandatory
- Home Owners Association Name: LIFETIME HOA MGMT.
- Total Tax: 1.83
Rental Information
- Currently Being Leased: No
Other Features
- Block: 299
- Contract: Exclusive Right To Sell
- Instdir: West on 1604, exit Shaenfield, right turn on Shaenfield Rd., pass 1560 road turns into Galm Rd. turn right on Swayback ranch, left on Dusty Boots Rd., right on Cactus Hills and model is on your right.
- Interior Features: Two Living Area
- Legal Desc Lot: 07
- Legal Description: 07/299/17&19
- Occupancy: Vacant
- Ph To Show: 210
- Possession: Closing/Funding
- Style: Two Story
- Views: 11
Owner Information
- Owner Lrealreb: No
Similar Properties
Nearby Subdivisions
Braun Heights
Braun Hollow
Braun Oaks
Braun Station
Braun Station West
Braun Willow
Brauns Farm
Bricewood
Bricewood Ut-1
Bridgewood
Bridgewood Estates
Bridgewood Sub
Canyon Parke
Cinco Lakes
Corley Farms
Cross Creek
Crss Creek
Davis Ranch
Finesilver
Geronimo Forest
Guilbeau Gardens
Guilbeau Park
Hills Of Shaenfield
Kallison Ranch
Kallison Ranch Ii - Bexar Coun
Laura Heights
Laura Heights Pud
Laurel Heights
Meadows At Bridgewood
Mesquite Ridge
Mystic Park
Na
Oak Grove
Prescott Oaks
Remuda Ranch
Rosemont Heights
Sagebrooke
Sawyer Meadows Ut-2a
Shaenfield Place
Silver Canyon
Silver Oaks
Silver Oaks Ut-20
Silverbrook
Silverbrook Ns
Stagecoach Run Ns
Stillwater Ranch
Stonefield
Talise De Culebra
The Hills Of Shaenfield
The Meadows
The Villas At Braun Station
Townsquare
Tribute Ranch
Valley Ranch
Valley Ranch - Bexar County
Valley Ranch Community Owners
Waterwheel
Waterwheel Unit 1 Phase 1
Waterwheel Unit 1 Phase 2
Wildhorse
Wildhorse At Tausch Farms
Wildhorse Vista
Wind Gate Ranch
Wind Gate Ranch Ns
Woods End
Contact Info

- Jose Robledo, REALTOR ®
- Premier Realty Group
- I'll Help Get You There
- Mobile: 830.968.0220
- Mobile: 830.968.0220
- joe@mevida.net



