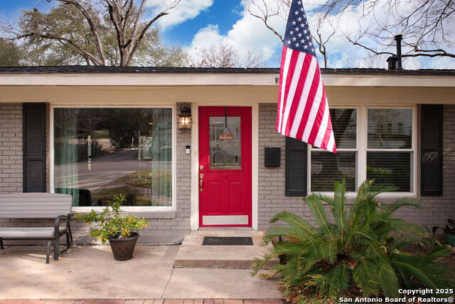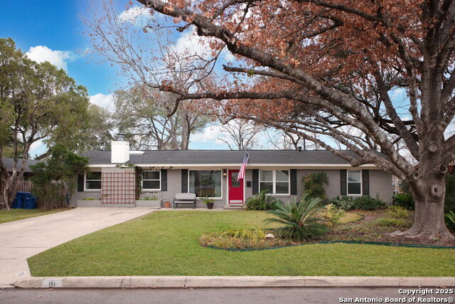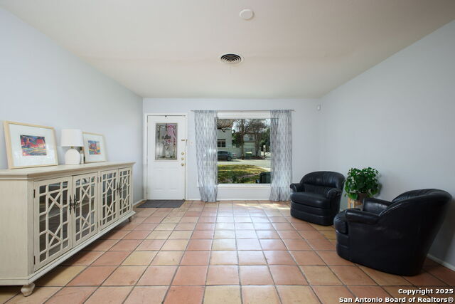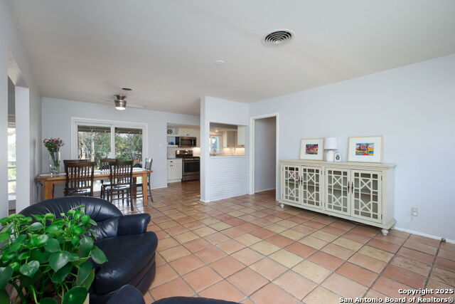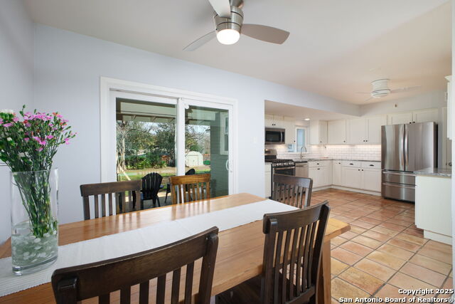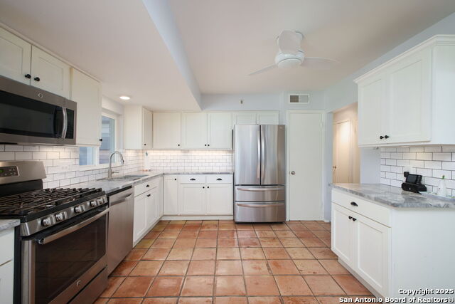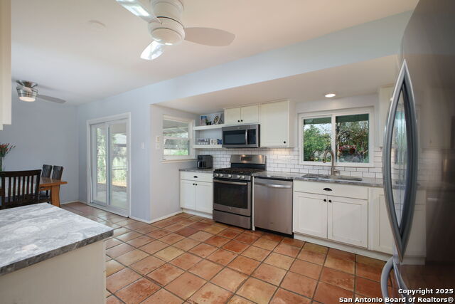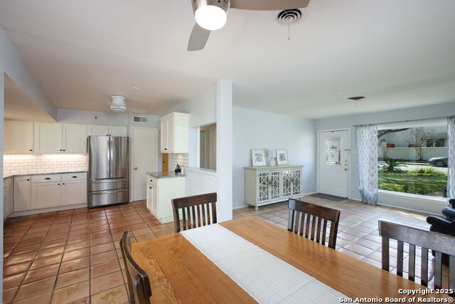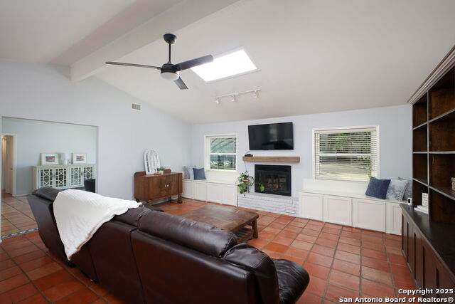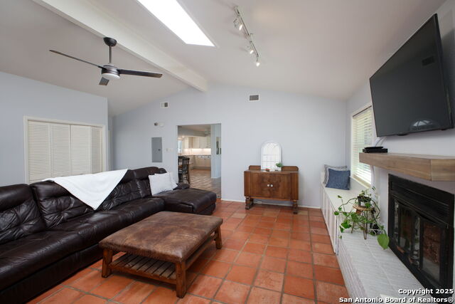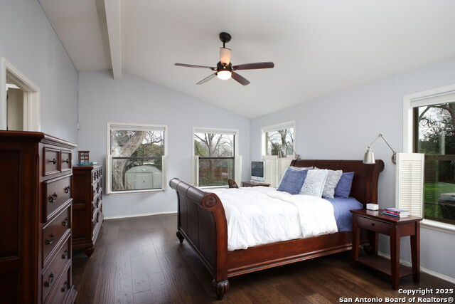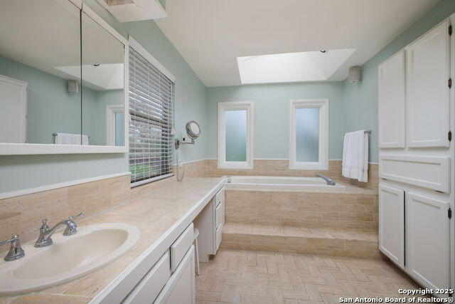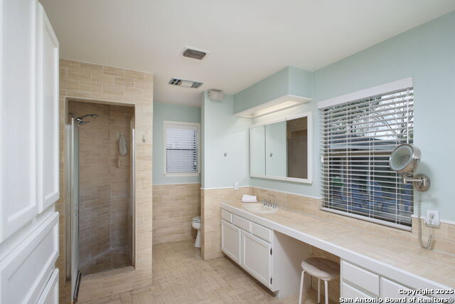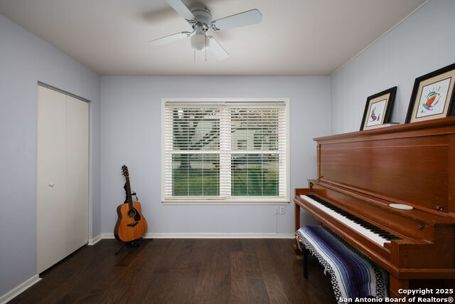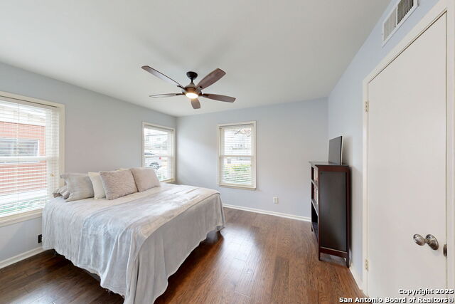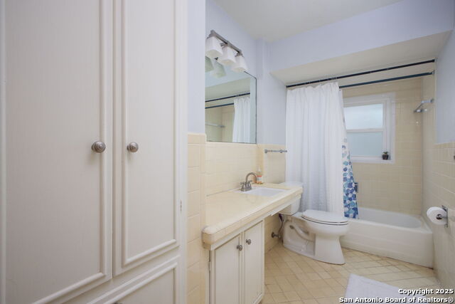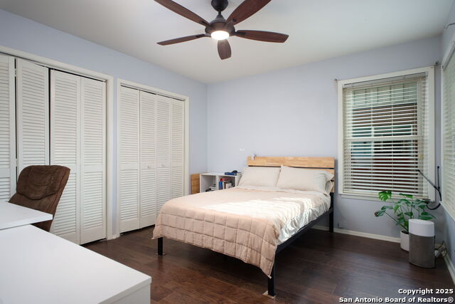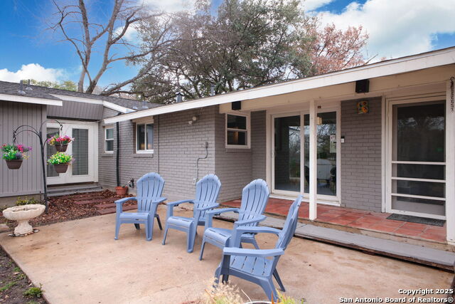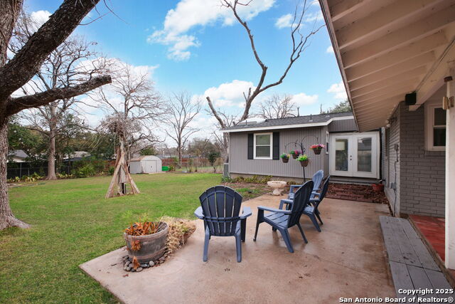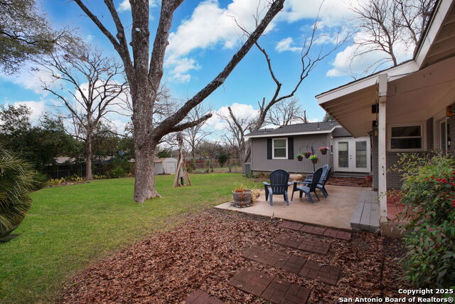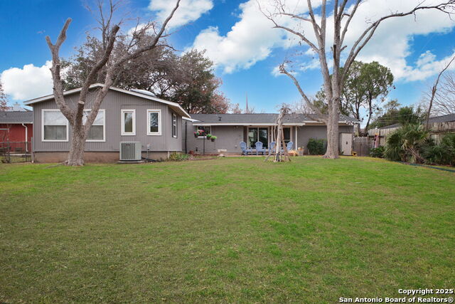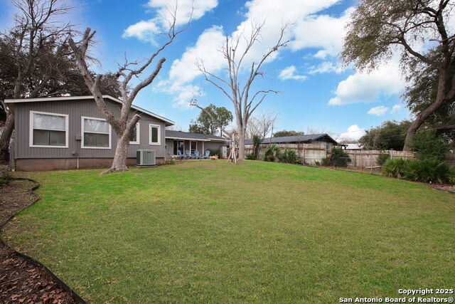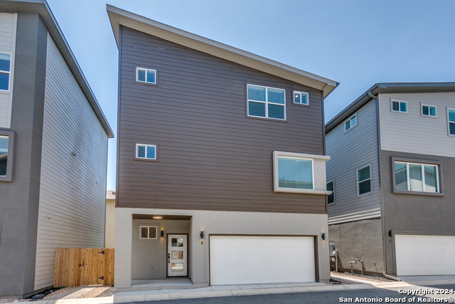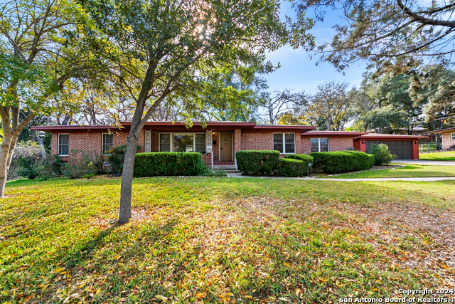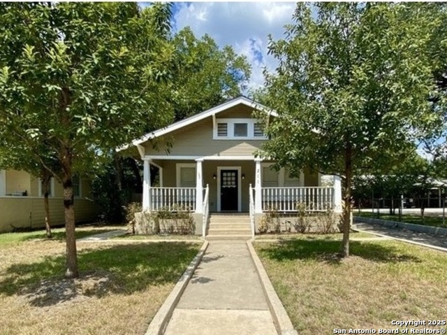81 Camellia Way, San Antonio, TX 78209
Property Photos
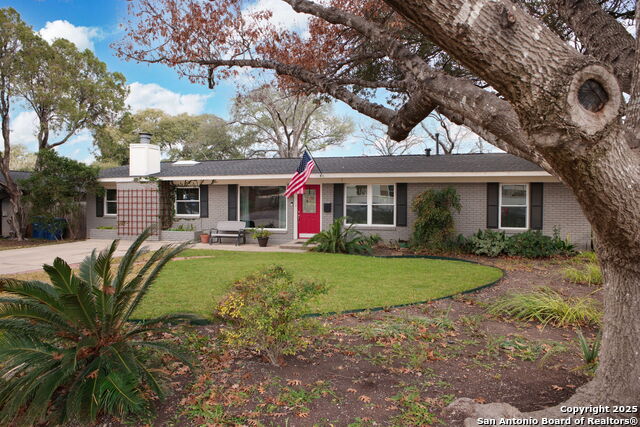
Would you like to sell your home before you purchase this one?
Priced at Only: $550,000
For more Information Call:
Address: 81 Camellia Way, San Antonio, TX 78209
Property Location and Similar Properties
- MLS#: 1848768 ( Single Residential )
- Street Address: 81 Camellia Way
- Viewed: 8
- Price: $550,000
- Price sqft: $270
- Waterfront: No
- Year Built: 1958
- Bldg sqft: 2036
- Bedrooms: 4
- Total Baths: 2
- Full Baths: 2
- Garage / Parking Spaces: 1
- Days On Market: 23
- Additional Information
- County: BEXAR
- City: San Antonio
- Zipcode: 78209
- Subdivision: Sunset
- District: Alamo Heights I.S.D.
- Elementary School: Woodridge
- Middle School: Alamo Heights
- High School: Alamo Heights
- Provided by: ERA Colonial Real Estate
- Contact: Arlene Chalkley
- (210) 685-0713

- DMCA Notice
Description
Welcome to your dream home in Alamo Heights School District! This stunning residence boasts a generous backyard, perfect for outdoor gatherings and play. Step inside to discover a beautifully updated kitchen featuring stainless steel appliances and elegant granite countertops that will inspire your culinary creations. The expansive family room, complete with a cozy fireplace and built in shelves, invites you to relax and unwind. The open floor plan connects the living room and dining area seamlessly to the kitchen, creating an ideal space for entertaining friends and family. With four spacious bedrooms and two well appointed baths, this home offers ample room for everyone, including a large primary suite that features impressive walk in closets and a large primary bath with separate shower and Jacuzzi tub. Situated in a friendly neighborhood, you'll find yourself just moments away from HEB Grocery, Thundercloud Subs, Starbucks, Fish City Grill, and more everything you need for convenience and leisure right at your fingertips. Don't miss the opportunity to make this extraordinary home your own!
Description
Welcome to your dream home in Alamo Heights School District! This stunning residence boasts a generous backyard, perfect for outdoor gatherings and play. Step inside to discover a beautifully updated kitchen featuring stainless steel appliances and elegant granite countertops that will inspire your culinary creations. The expansive family room, complete with a cozy fireplace and built in shelves, invites you to relax and unwind. The open floor plan connects the living room and dining area seamlessly to the kitchen, creating an ideal space for entertaining friends and family. With four spacious bedrooms and two well appointed baths, this home offers ample room for everyone, including a large primary suite that features impressive walk in closets and a large primary bath with separate shower and Jacuzzi tub. Situated in a friendly neighborhood, you'll find yourself just moments away from HEB Grocery, Thundercloud Subs, Starbucks, Fish City Grill, and more everything you need for convenience and leisure right at your fingertips. Don't miss the opportunity to make this extraordinary home your own!
Payment Calculator
- Principal & Interest -
- Property Tax $
- Home Insurance $
- HOA Fees $
- Monthly -
Features
Building and Construction
- Apprx Age: 67
- Builder Name: unknown
- Construction: Pre-Owned
- Exterior Features: Brick, Siding
- Floor: Carpeting, Ceramic Tile, Wood
- Foundation: Slab
- Kitchen Length: 13
- Other Structures: None
- Roof: Composition
- Source Sqft: Appsl Dist
Land Information
- Lot Description: 1/4 - 1/2 Acre, Mature Trees (ext feat), Level
- Lot Improvements: Street Paved, Curbs, Asphalt, City Street
School Information
- Elementary School: Woodridge
- High School: Alamo Heights
- Middle School: Alamo Heights
- School District: Alamo Heights I.S.D.
Garage and Parking
- Garage Parking: Converted Garage
Eco-Communities
- Energy Efficiency: Programmable Thermostat, Double Pane Windows, Ceiling Fans
- Water/Sewer: Water System, Sewer System, City
Utilities
- Air Conditioning: One Central
- Fireplace: Family Room
- Heating Fuel: Natural Gas
- Heating: Central, 1 Unit
- Recent Rehab: No
- Utility Supplier Elec: CPS
- Utility Supplier Gas: CPS
- Utility Supplier Grbge: CITY
- Utility Supplier Sewer: SAWS
- Utility Supplier Water: SAWS
- Window Coverings: All Remain
Amenities
- Neighborhood Amenities: None
Finance and Tax Information
- Days On Market: 19
- Home Owners Association Mandatory: None
- Total Tax: 12355.76
Rental Information
- Currently Being Leased: No
Other Features
- Accessibility: No Carpet, Level Drive, No Stairs, First Floor Bath, Full Bath/Bed on 1st Flr, First Floor Bedroom
- Contract: Exclusive Right To Sell
- Instdir: N. New Braunfels
- Interior Features: Two Living Area, Liv/Din Combo, Utility Room Inside, 1st Floor Lvl/No Steps, Converted Garage, Open Floor Plan, Cable TV Available, All Bedrooms Downstairs, Laundry Main Level, Walk in Closets
- Legal Desc Lot: 13
- Legal Description: NCB 12199 BLK 1 LOT 13
- Occupancy: Owner
- Ph To Show: 210-222-2227
- Possession: Closing/Funding
- Style: One Story, Ranch
Owner Information
- Owner Lrealreb: No
Similar Properties
Nearby Subdivisions
Alamo Heights
Austin Hwy Heights
Austin Hwy Heights Subne
Bel Meade
Crownhill Acrea
Crownhill Acres
Escondida At Sunset
Escondida Way
Leland Terrace
Lincoln Heights
Mahncke Park
Mahnke Park
Na
Northridge
Northridge Park
Northwood
Northwood Estates
Northwood Loop 410
Northwood Northeast
Northwoods
Oak Park
Scottshill Th's Ah
Sunset
Sunset Rd. Area (ah)
Sunset Rd. Area Ah
Terrell Heights
Terrell Hills
The Gardens At Urban Crest
The Village At Linco
Wilshire Park
Wilshire Village
Wilshire Village Ne
Contact Info

- Jose Robledo, REALTOR ®
- Premier Realty Group
- I'll Help Get You There
- Mobile: 830.968.0220
- Mobile: 830.968.0220
- joe@mevida.net



