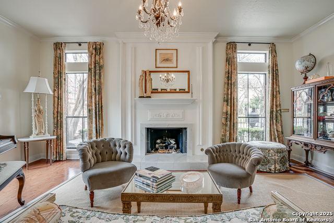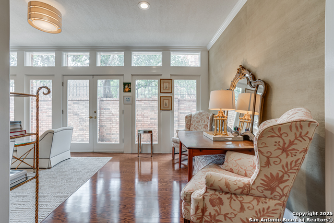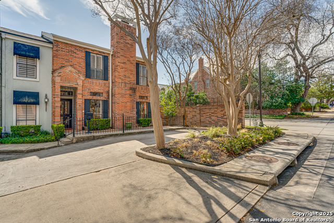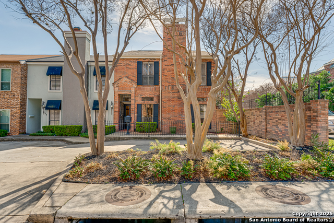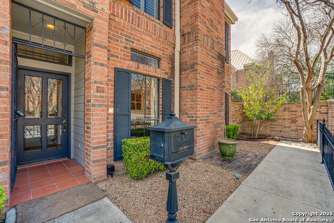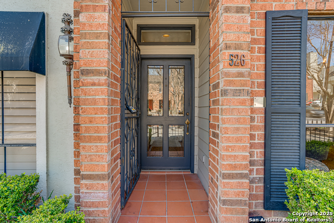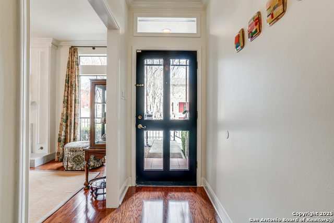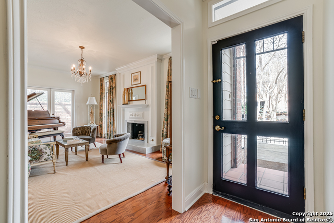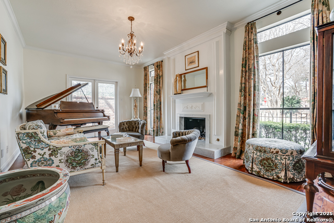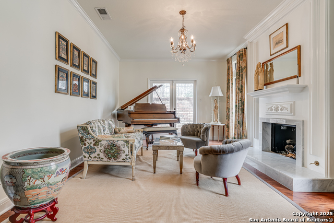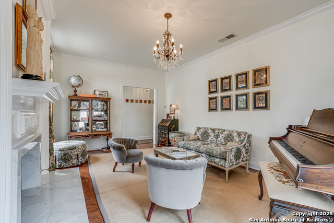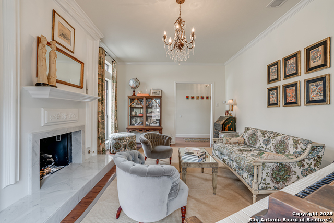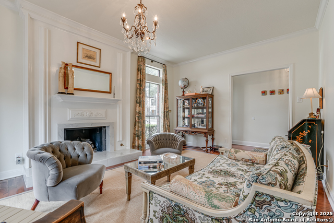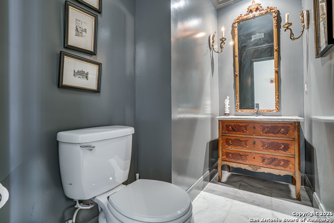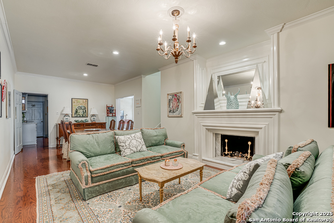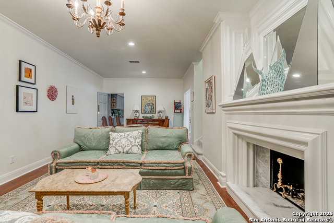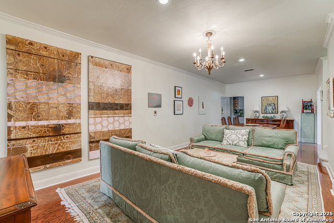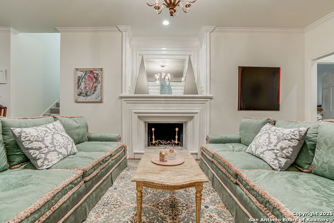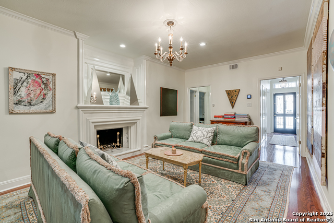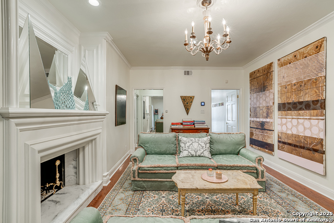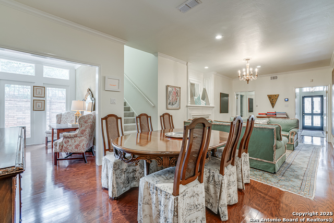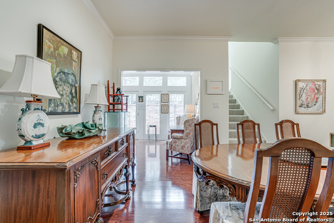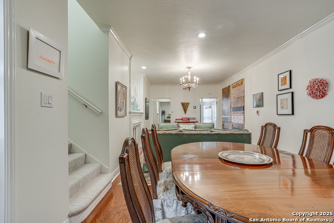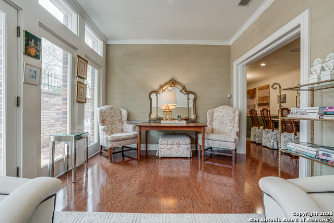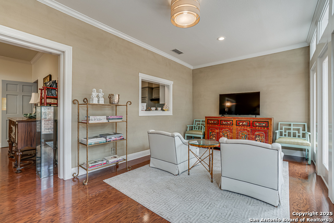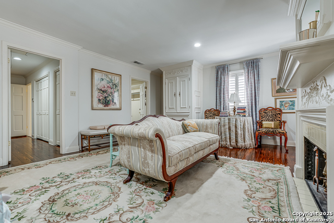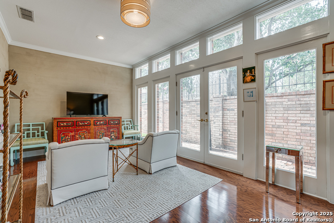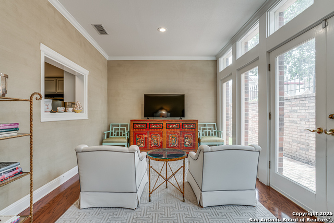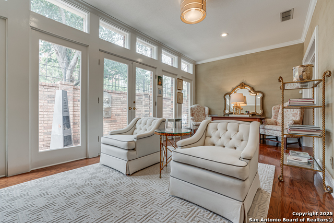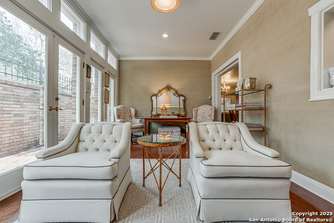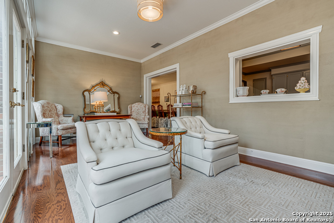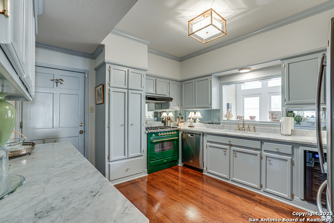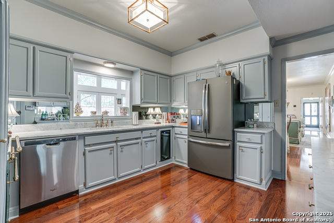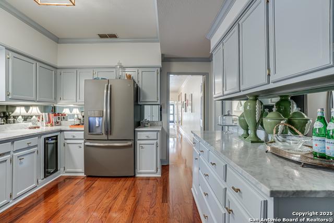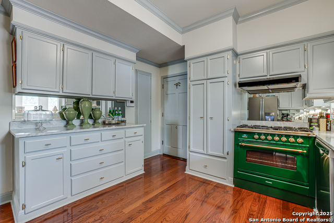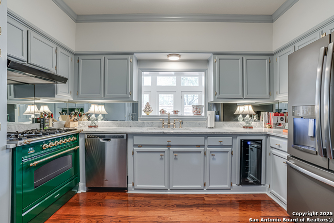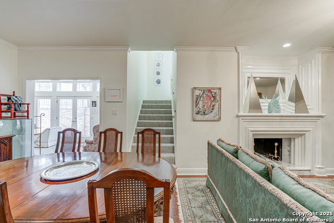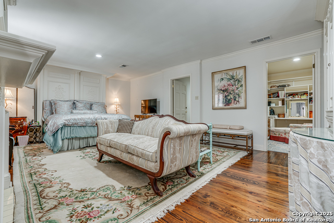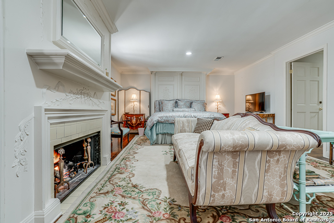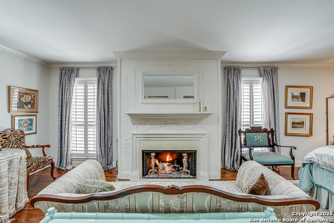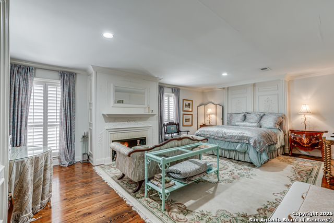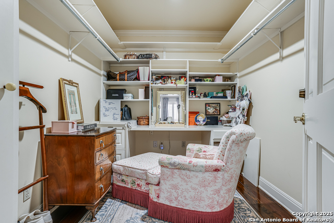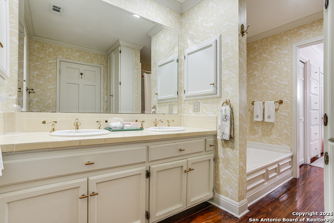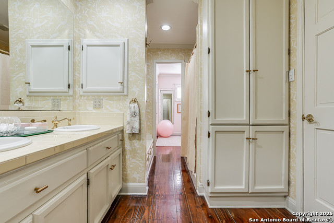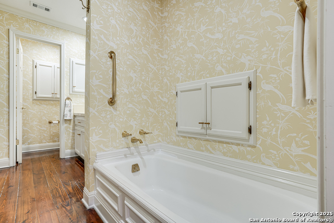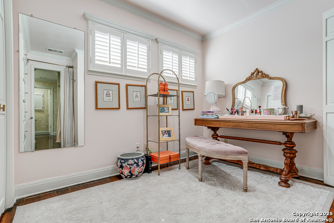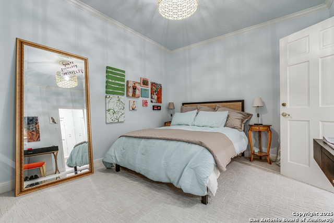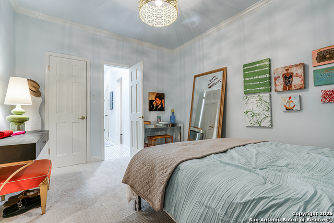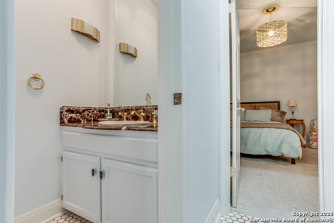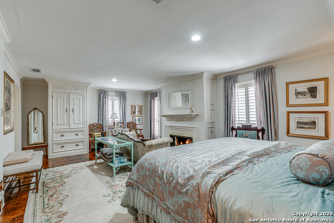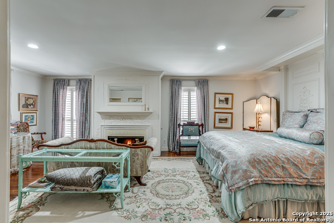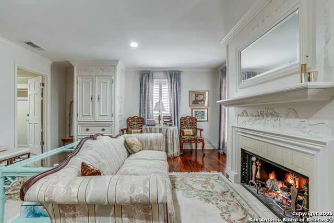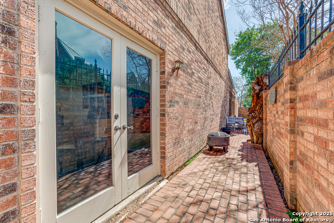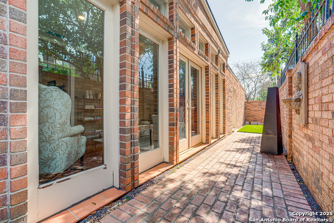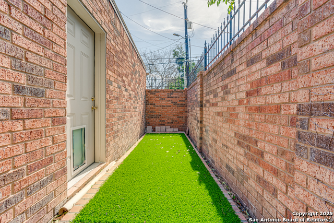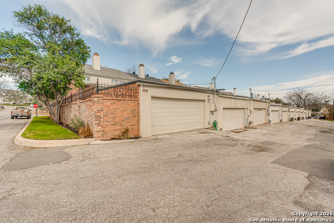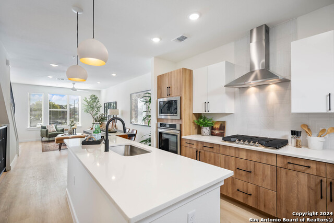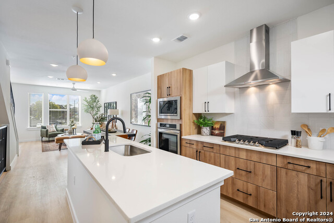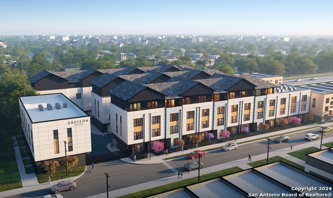526 Thelma , Olmos Park, TX 78212
Property Photos
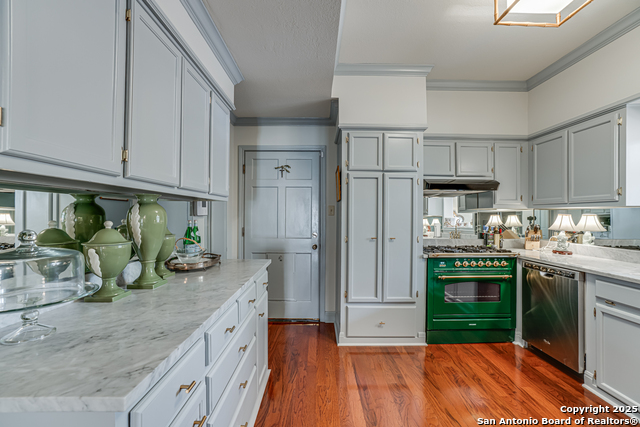
Would you like to sell your home before you purchase this one?
Priced at Only: $625,000
For more Information Call:
Address: 526 Thelma , Olmos Park, TX 78212
Property Location and Similar Properties
- MLS#: 1848784 ( Single Residential )
- Street Address: 526 Thelma
- Viewed: 15
- Price: $625,000
- Price sqft: $247
- Waterfront: No
- Year Built: 1983
- Bldg sqft: 2527
- Bedrooms: 2
- Total Baths: 3
- Full Baths: 2
- 1/2 Baths: 1
- Garage / Parking Spaces: 2
- Days On Market: 47
- Additional Information
- County: BEXAR
- City: Olmos Park
- Zipcode: 78212
- Subdivision: Olmos Park
- District: Alamo Heights I.S.D.
- Elementary School: Cambridge
- Middle School: Alamo Heights
- High School: Alamo Heights
- Provided by: Phyllis Browning Company
- Contact: Stephanie Jewett
- (210) 325-9595

- DMCA Notice
Description
Discover sophisticated living in this end unit townhome in Olmos Park, offering spacious interiors, timeless charm, and no HOA fees. Step inside to a formal living room with a wood burning fireplace, pine flooring, and floor to ceiling windows leading to a private courtyard. The chef's kitchen features a 6 burner gas stove, wine chiller, marble countertops, and a cutout window overlooking the sunroom. A spacious family room with a fireplace and recessed lighting flows into the dining area, creating an ideal gathering space. Upstairs, the master suite is a private retreat with a wood burning fireplace, built in bedscape, walk in closet, and a spa like bath featuring dual sinks, a soaking tub, a separate shower, and a dressing area. Enjoy the two car rear entry garage, a side courtyard with mature landscaping, and prime walkability to shopping, dining, and more. Move in ready schedule a showing today!
Description
Discover sophisticated living in this end unit townhome in Olmos Park, offering spacious interiors, timeless charm, and no HOA fees. Step inside to a formal living room with a wood burning fireplace, pine flooring, and floor to ceiling windows leading to a private courtyard. The chef's kitchen features a 6 burner gas stove, wine chiller, marble countertops, and a cutout window overlooking the sunroom. A spacious family room with a fireplace and recessed lighting flows into the dining area, creating an ideal gathering space. Upstairs, the master suite is a private retreat with a wood burning fireplace, built in bedscape, walk in closet, and a spa like bath featuring dual sinks, a soaking tub, a separate shower, and a dressing area. Enjoy the two car rear entry garage, a side courtyard with mature landscaping, and prime walkability to shopping, dining, and more. Move in ready schedule a showing today!
Payment Calculator
- Principal & Interest -
- Property Tax $
- Home Insurance $
- HOA Fees $
- Monthly -
Features
Building and Construction
- Apprx Age: 42
- Builder Name: UNKNOWN
- Construction: Pre-Owned
- Exterior Features: Brick, 4 Sides Masonry
- Floor: Carpeting, Wood
- Foundation: Slab
- Kitchen Length: 13
- Roof: Composition
- Source Sqft: Appsl Dist
Land Information
- Lot Description: Zero Lot Line, Mature Trees (ext feat), Level
- Lot Improvements: Street Paved, Curbs, Alley, Fire Hydrant w/in 500', Asphalt, City Street
School Information
- Elementary School: Cambridge
- High School: Alamo Heights
- Middle School: Alamo Heights
- School District: Alamo Heights I.S.D.
Garage and Parking
- Garage Parking: Two Car Garage, Attached, Rear Entry
Eco-Communities
- Water/Sewer: Water System, Sewer System
Utilities
- Air Conditioning: Two Central
- Fireplace: Three+, Living Room, Family Room, Primary Bedroom, Wood Burning, Gas, Gas Starter
- Heating Fuel: Natural Gas
- Heating: Central, 2 Units
- Number Of Fireplaces: 3+
- Recent Rehab: No
- Utility Supplier Elec: CPS
- Utility Supplier Gas: CPS
- Utility Supplier Grbge: CITY
- Utility Supplier Sewer: SAWS
- Utility Supplier Water: SAWS
- Window Coverings: Some Remain
Amenities
- Neighborhood Amenities: None
Finance and Tax Information
- Days On Market: 243
- Home Owners Association Mandatory: None
- Total Tax: 12295
Other Features
- Contract: Exclusive Right To Sell
- Instdir: Going South on McCullough Ave, left on Thelma Dr.
- Interior Features: Three Living Area, Liv/Din Combo, Secondary Bedroom Down, 1st Floor Lvl/No Steps, High Ceilings, Open Floor Plan, High Speed Internet, Laundry Main Level
- Legal Description: Cb 4038 Blk 4 Lot 1 And W 6.17 Ft Of Lot 2
- Miscellaneous: None/not applicable
- Ph To Show: 210-222-2227
- Possession: Closing/Funding
- Style: Two Story
- Views: 15
Owner Information
- Owner Lrealreb: No
Similar Properties
Nearby Subdivisions
Contact Info

- Jose Robledo, REALTOR ®
- Premier Realty Group
- I'll Help Get You There
- Mobile: 830.968.0220
- Mobile: 830.968.0220
- joe@mevida.net



