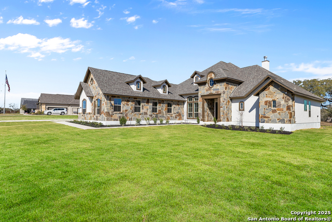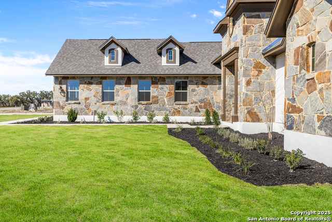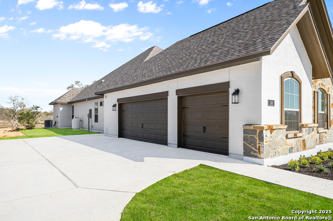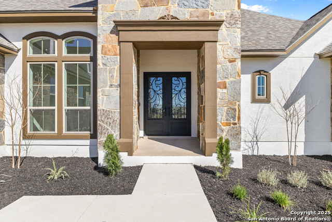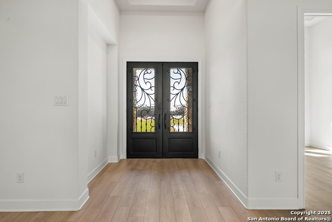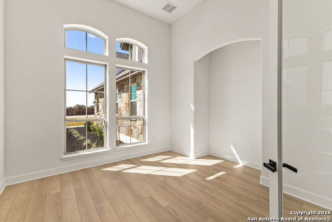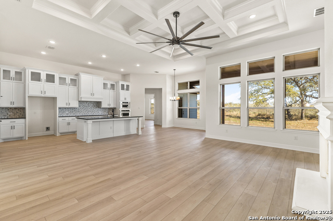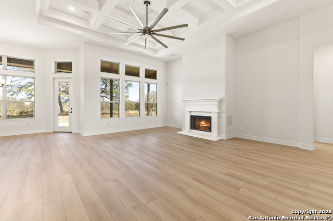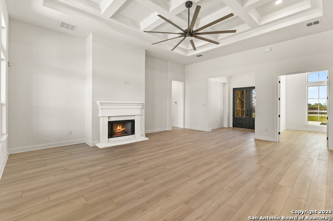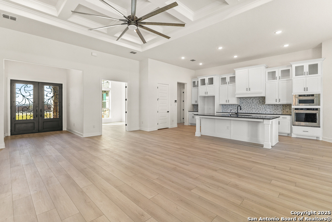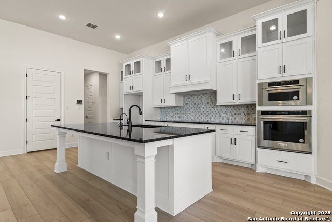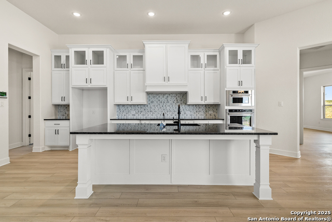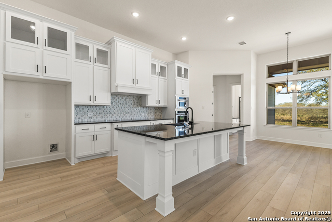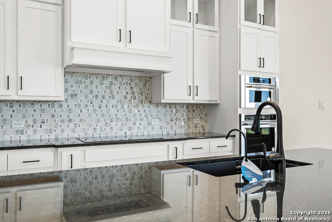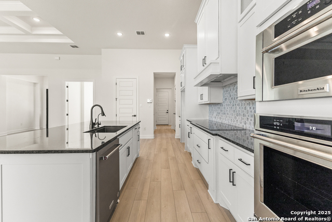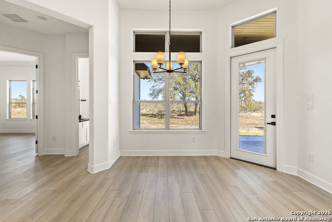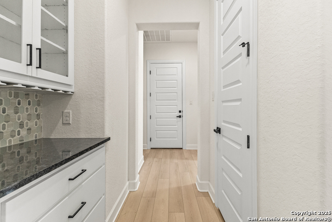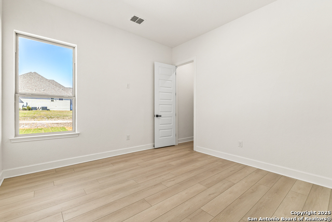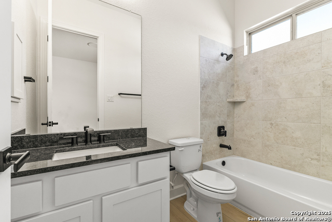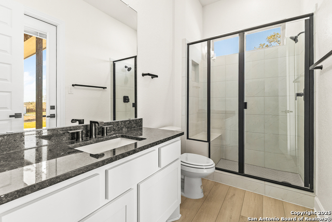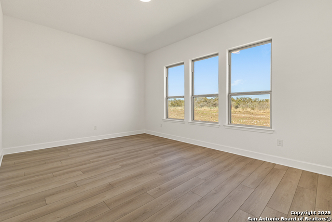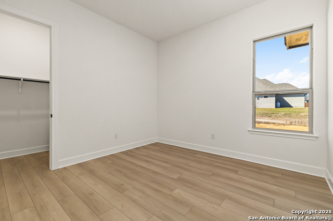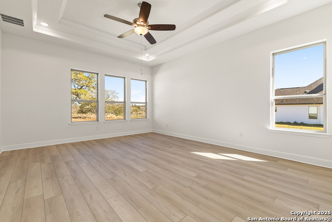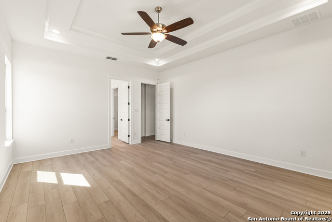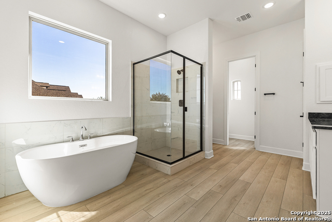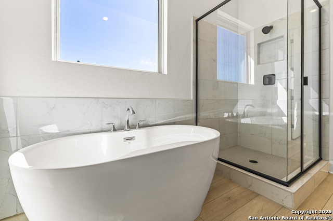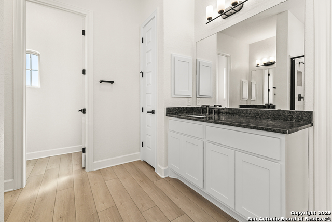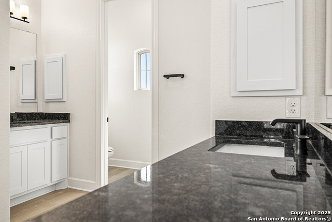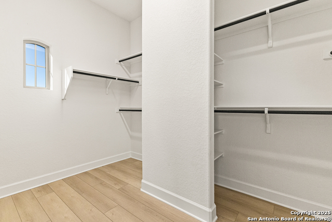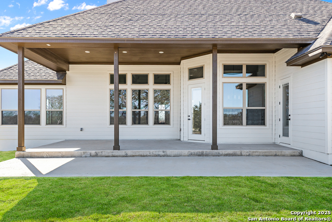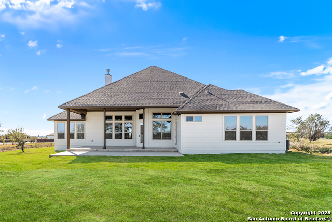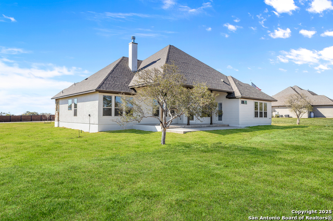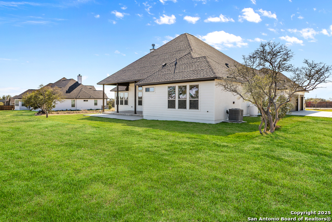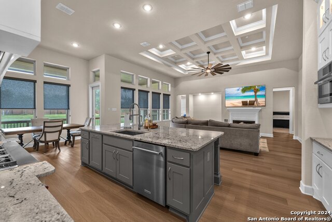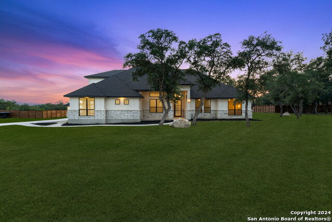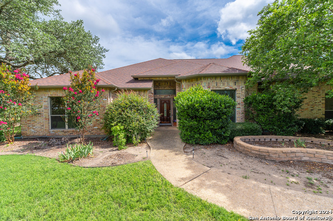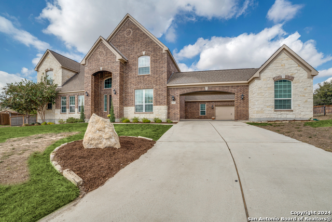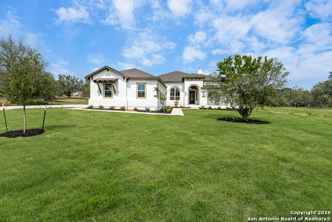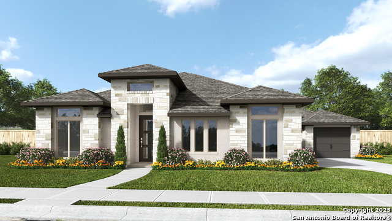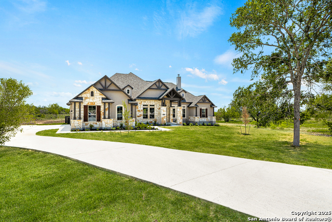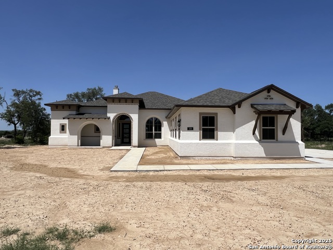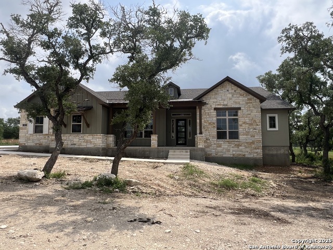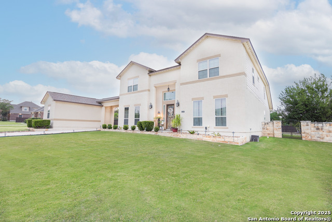241 Stone Loop, Castroville, TX 78009
Property Photos
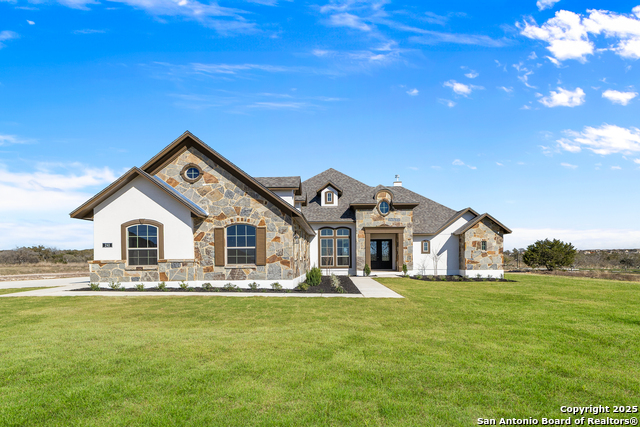
Would you like to sell your home before you purchase this one?
Priced at Only: $823,422
For more Information Call:
Address: 241 Stone Loop, Castroville, TX 78009
Property Location and Similar Properties
- MLS#: 1848922 ( Single Residential )
- Street Address: 241 Stone Loop
- Viewed: 148
- Price: $823,422
- Price sqft: $308
- Waterfront: No
- Year Built: 2025
- Bldg sqft: 2674
- Bedrooms: 3
- Total Baths: 3
- Full Baths: 3
- Garage / Parking Spaces: 3
- Days On Market: 281
- Additional Information
- County: MEDINA
- City: Castroville
- Zipcode: 78009
- Subdivision: Potranco Acres
- District: Medina Valley I.S.D.
- Elementary School: Castroville
- Middle School: Medina Valley
- High School: Medina Valley
- Provided by: The Agency San Antonio
- Contact: Miguel Herrera
- (210) 563-3660

- DMCA Notice
-
Description*** BUILDER FLEX CASH INCENTIVE AVAILABLE! ***This is a stunning custom single story home on 1.01 acres, ready for quick move in. This beautifully designed 3 bedroom, 3 bath home offers 2,674 sq. ft. of open concept living with high end upgrades. Featuring a study and game room, this home blends elegance with functionality. The spacious family room boasts a 13.5' waffle ceiling with crown molding and an 84" ceiling fan. A 42" fireplace with a Francesca III mantel and gas log starter adds warmth and style. Double 8' iron entry doors lead into a grand foyer, setting the tone for the luxurious design. The primary suite features double tray ceilings, a spa like bath with a freestanding tub, a separate shower, raised vanities, and a walk in closet. The chef's kitchen is designed for entertaining with double stacked white cabinetry, upgraded granite countertops, an induction cooktop, a built in microwave and oven, a pull out trash bin, and spice racks. An oversized laundry room and separate mudroom add convenience. The home includes an expansive covered patio perfect for entertaining, a 3 car side entry garage with openers, an oversized driveway, and a fully landscaped yard with a sprinkler system. This home is a must see in a serene setting with high end finishes and thoughtful details.
Payment Calculator
- Principal & Interest -
- Property Tax $
- Home Insurance $
- HOA Fees $
- Monthly -
Features
Building and Construction
- Builder Name: Texas Homes
- Construction: New
- Exterior Features: 3 Sides Masonry, Stone/Rock, Stucco, Cement Fiber
- Floor: Ceramic Tile, Vinyl
- Foundation: Slab
- Kitchen Length: 13
- Roof: Heavy Composition
- Source Sqft: Bldr Plans
Land Information
- Lot Description: County VIew, 1 - 2 Acres, Wooded, Mature Trees (ext feat), Gently Rolling
- Lot Improvements: Street Paved, Curbs, Fire Hydrant w/in 500'
School Information
- Elementary School: Castroville Elementary
- High School: Medina Valley
- Middle School: Medina Valley
- School District: Medina Valley I.S.D.
Garage and Parking
- Garage Parking: Three Car Garage
Eco-Communities
- Energy Efficiency: 13-15 SEER AX, Programmable Thermostat, 12"+ Attic Insulation, Double Pane Windows, Radiant Barrier, High Efficiency Water Heater, Ceiling Fans
- Green Certifications: HERS 0-85
- Water/Sewer: Septic, Co-op Water
Utilities
- Air Conditioning: One Central
- Fireplace: One, Family Room, Wood Burning, Gas Starter
- Heating Fuel: Electric
- Heating: Central, Heat Pump
- Window Coverings: None Remain
Amenities
- Neighborhood Amenities: Controlled Access
Finance and Tax Information
- Days On Market: 270
- Home Owners Association Fee: 175
- Home Owners Association Frequency: Annually
- Home Owners Association Mandatory: Mandatory
- Home Owners Association Name: POTRANCO ACRES HOA
Other Features
- Accessibility: Ext Door Opening 36"+, 36 inch or more wide halls, Hallways 42" Wide, Doors w/Lever Handles, Flashing Doorbell, Level Lot, No Stairs, First Floor Bath, Full Bath/Bed on 1st Flr, First Floor Bedroom, Stall Shower
- Contract: Exclusive Right To Sell
- Instdir: Take Potranco North and Pass 211, The neighborhood will be on the left side when you get into Castroville
- Interior Features: One Living Area, Eat-In Kitchen, Two Eating Areas, Island Kitchen, Breakfast Bar, Walk-In Pantry, Study/Library, Game Room, Utility Room Inside, Secondary Bedroom Down, 1st Floor Lvl/No Steps, High Ceilings, Open Floor Plan, Pull Down Storage, Cable TV Available, High Speed Internet, All Bedrooms Downstairs, Laundry Main Level, Laundry Room, Telephone, Walk in Closets
- Legal Description: Potranco Acres Lot 5
- Miscellaneous: Builder 10-Year Warranty, M.U.D., City Bus, Taxes Not Assessed, Under Construction, No City Tax, Cluster Mail Box, School Bus
- Ph To Show: 210-222-2227
- Possession: Closing/Funding
- Style: One Story
- Views: 148
Owner Information
- Owner Lrealreb: No
Similar Properties
Nearby Subdivisions
A & B Subdivision
Alsatian Oaks
Boehme Ranch
Burell Field Country Est
Burell Field Country Estates
Castroville
Castroville Country Village
Country Village
Country Village Estates
Double Gate Ranch
Enclave Of Potranco Oaks
Hecker Subdivision
Highway 90 Ranch
Legend Park
May Addition
Medina Grove
Medina River West
Medina Valley Isd In Town
Megan's Landing
Megans Landing
N/a
Na
Oak Ridge
Out/medina
Paraiso
Potranco Acres
Potranco Oaks
Potranco Ranch
Potranco Ranch Medina County
Potranco Ranch Unit 13
Potranco West
Reserve At Potranco Oaks
River Bluff
River Bluff Estates
Stagecoach Hills
Valley View
Ville D Alsace
Westheim Village

- Jose Robledo, REALTOR ®
- Premier Realty Group
- I'll Help Get You There
- Mobile: 830.968.0220
- Mobile: 830.968.0220
- joe@mevida.net



