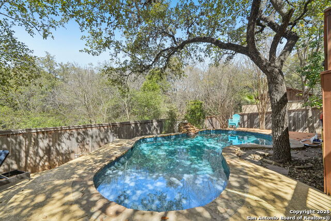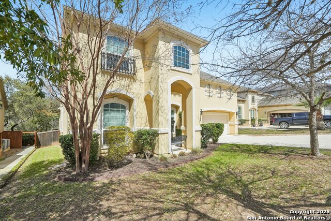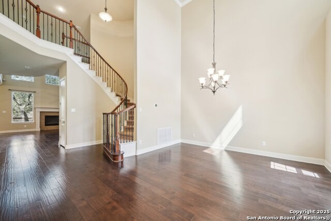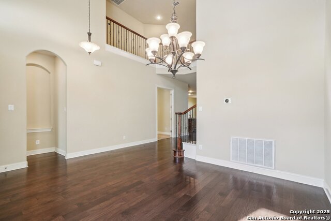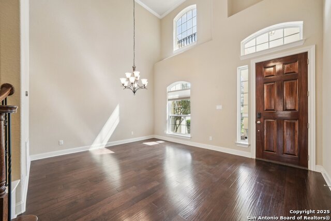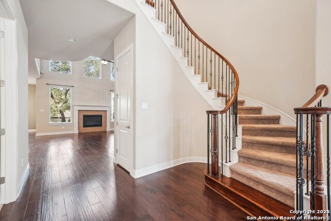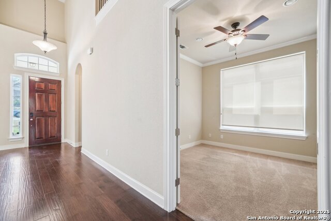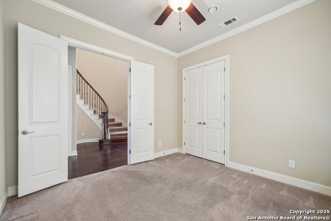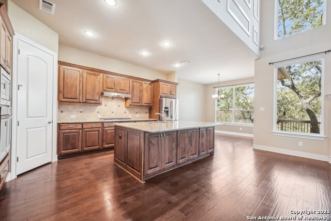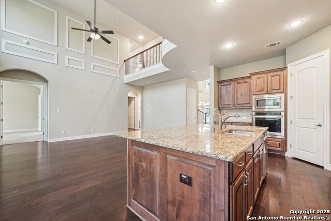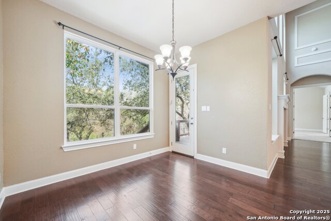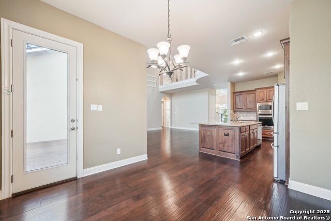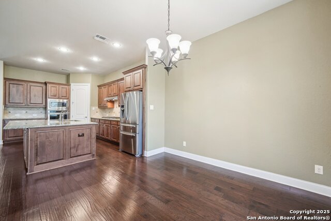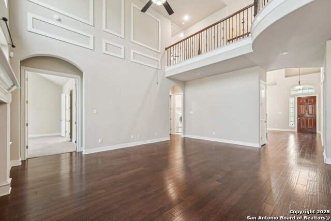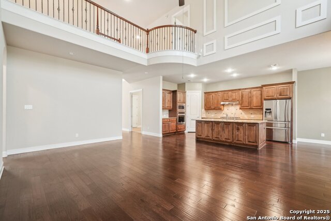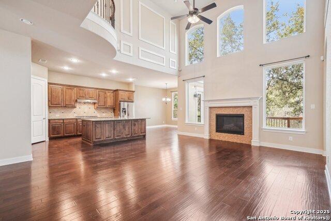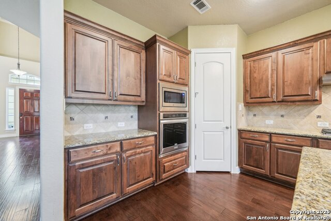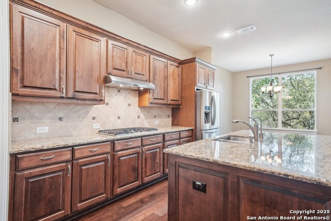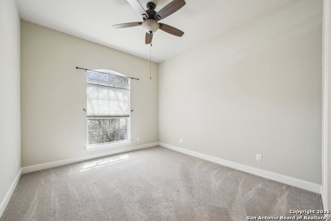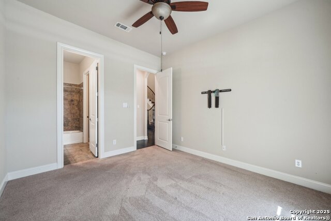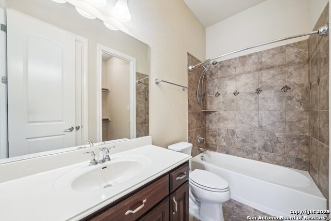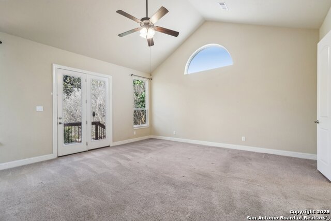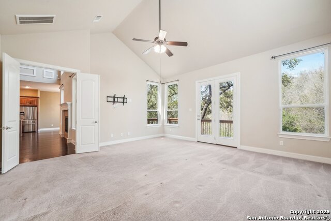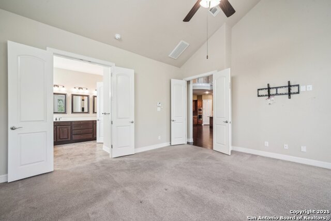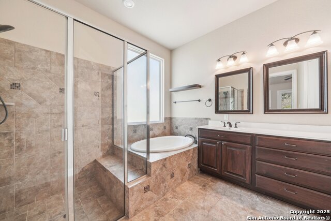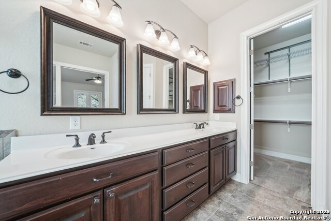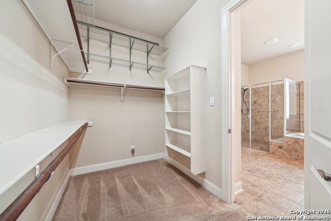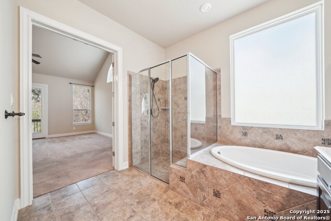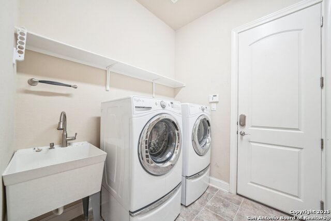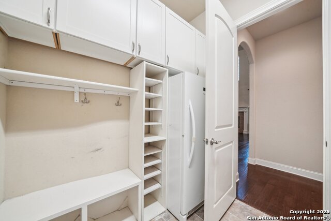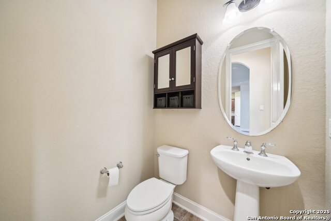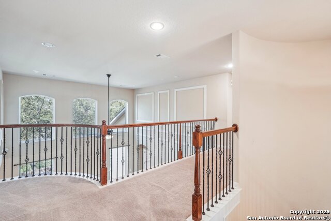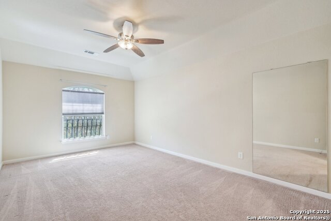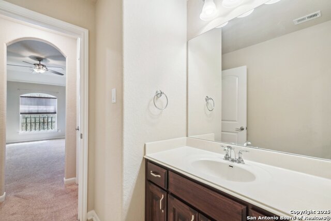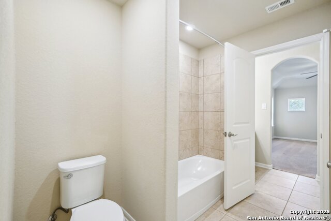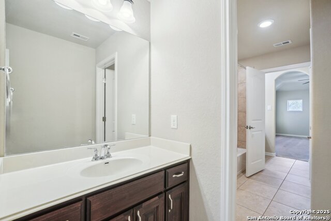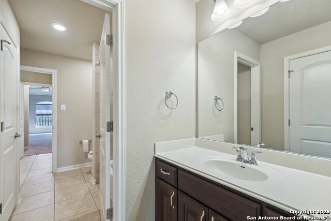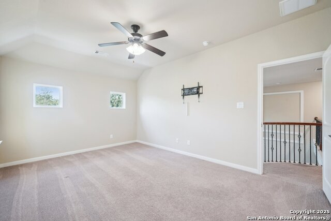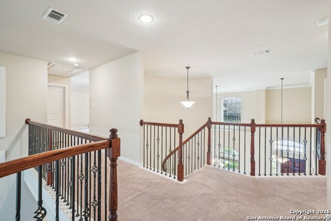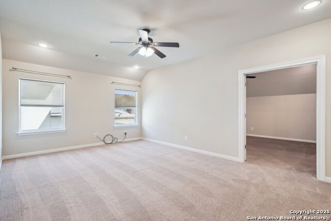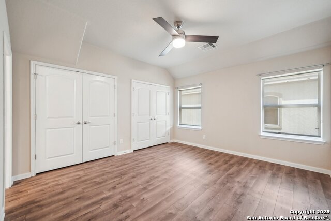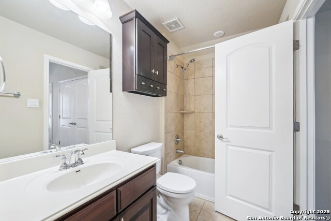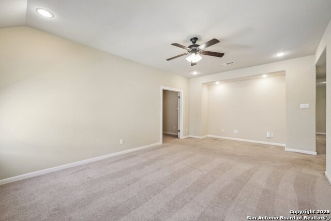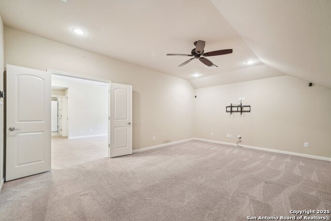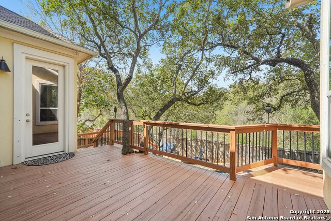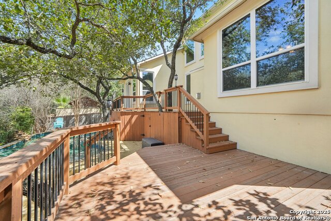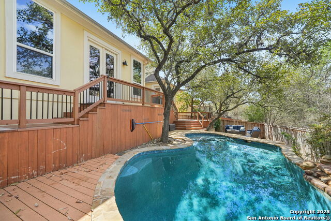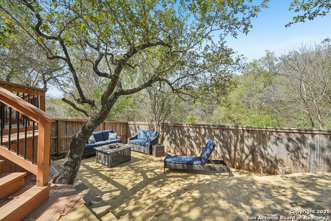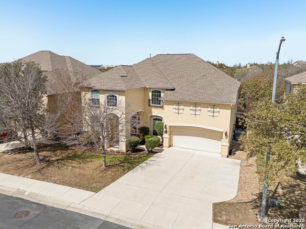9611 Torrington, San Antonio, TX 78251
Property Photos
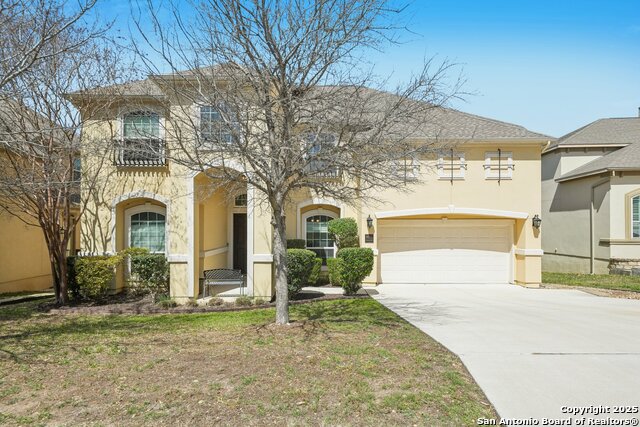
Would you like to sell your home before you purchase this one?
Priced at Only: $720,000
For more Information Call:
Address: 9611 Torrington, San Antonio, TX 78251
Property Location and Similar Properties
- MLS#: 1848934 ( Single Residential )
- Street Address: 9611 Torrington
- Viewed: 5
- Price: $720,000
- Price sqft: $178
- Waterfront: No
- Year Built: 2013
- Bldg sqft: 4037
- Bedrooms: 5
- Total Baths: 5
- Full Baths: 4
- 1/2 Baths: 1
- Garage / Parking Spaces: 3
- Days On Market: 22
- Additional Information
- County: BEXAR
- City: San Antonio
- Zipcode: 78251
- Subdivision: Aviara
- District: Northside
- Elementary School: Raba
- Middle School: Jordan
- High School: Warren
- Provided by: Exquisite Properties, LLC
- Contact: Christen Ramon
- (210) 494-1695

- DMCA Notice
Description
** OPEN HOUSE 03/29 from 10:00 AM to 4:00 PM ** Experience luxury living in this stunning home nestled in the highly sought after gated community of Aviara with a pool! Boasting five bedrooms and four and a half bathrooms, this home offers soaring ceilings, elegant dark wood floors, and an open concept layout perfect for modern living. The main level features two en suite bedrooms, including a private primary suite with direct backyard access through elegant French doors. The spa like en suite bath includes a walk in shower, soaking tub, and a spacious walk in closet. The chef's kitchen is equipped with granite countertops, an oversized island, maple oak cabinets, stainless steel appliances, a gas cooktop, and a walk in pantry. The kitchen flows seamlessly into the inviting living area with a fireplace, creating the perfect space for gatherings. Upstairs, enjoy additional spacious bedrooms, a loft, and a media room for entertainment. The backyard is a private oasis with mature trees, a deck, and a sparkling in ground pool perfect for Texas summers! Conveniently located near shopping, dining, and major highways. Don't miss out schedule your showing today!
Description
** OPEN HOUSE 03/29 from 10:00 AM to 4:00 PM ** Experience luxury living in this stunning home nestled in the highly sought after gated community of Aviara with a pool! Boasting five bedrooms and four and a half bathrooms, this home offers soaring ceilings, elegant dark wood floors, and an open concept layout perfect for modern living. The main level features two en suite bedrooms, including a private primary suite with direct backyard access through elegant French doors. The spa like en suite bath includes a walk in shower, soaking tub, and a spacious walk in closet. The chef's kitchen is equipped with granite countertops, an oversized island, maple oak cabinets, stainless steel appliances, a gas cooktop, and a walk in pantry. The kitchen flows seamlessly into the inviting living area with a fireplace, creating the perfect space for gatherings. Upstairs, enjoy additional spacious bedrooms, a loft, and a media room for entertainment. The backyard is a private oasis with mature trees, a deck, and a sparkling in ground pool perfect for Texas summers! Conveniently located near shopping, dining, and major highways. Don't miss out schedule your showing today!
Payment Calculator
- Principal & Interest -
- Property Tax $
- Home Insurance $
- HOA Fees $
- Monthly -
Features
Building and Construction
- Apprx Age: 12
- Builder Name: UNKNOWN
- Construction: Pre-Owned
- Exterior Features: Stucco
- Floor: Carpeting, Ceramic Tile, Wood
- Foundation: Slab
- Kitchen Length: 11
- Other Structures: None
- Roof: Composition
- Source Sqft: Appsl Dist
Land Information
- Lot Description: Mature Trees (ext feat), Level
- Lot Improvements: Street Paved, Curbs, Sidewalks, Asphalt, Private Road
School Information
- Elementary School: Raba
- High School: Warren
- Middle School: Jordan
- School District: Northside
Garage and Parking
- Garage Parking: Three Car Garage, Attached
Eco-Communities
- Energy Efficiency: Programmable Thermostat, Double Pane Windows, Energy Star Appliances, Ceiling Fans
- Water/Sewer: Water System, Sewer System, City
Utilities
- Air Conditioning: Two Central
- Fireplace: One, Living Room
- Heating Fuel: Natural Gas
- Heating: Central
- Recent Rehab: No
- Utility Supplier Elec: CPS
- Utility Supplier Gas: CPS
- Utility Supplier Sewer: SAWS
- Utility Supplier Water: SAWS
- Window Coverings: Some Remain
Amenities
- Neighborhood Amenities: Controlled Access, Jogging Trails
Finance and Tax Information
- Days On Market: 19
- Home Owners Association Fee: 1200
- Home Owners Association Frequency: Annually
- Home Owners Association Mandatory: Mandatory
- Home Owners Association Name: AVIARA PUD HOMEOWNERS ASSOCIATION, INC
- Total Tax: 15746
Rental Information
- Currently Being Leased: No
Other Features
- Block: 12
- Contract: Exclusive Right To Sell
- Instdir: Head northeast on Wiseman Blvd toward Rogers Rd, Turn right onto Aviara Gate, Turn right onto Goldhurst Ln, Turn right onto Torrington Way, Property will be on the left.
- Interior Features: Two Living Area, Liv/Din Combo, Separate Dining Room, Eat-In Kitchen, Two Eating Areas, Island Kitchen, Breakfast Bar, Walk-In Pantry, Utility Room Inside, Secondary Bedroom Down, High Ceilings, Open Floor Plan, Cable TV Available, High Speed Internet, Laundry Room, Walk in Closets
- Legal Desc Lot: 49
- Legal Description: Ncb 17673 (Aviara Subdivision), Block 12 Lot 49 2009 New Acc
- Miscellaneous: Virtual Tour, Cluster Mail Box
- Occupancy: Vacant
- Ph To Show: 210-222-2227
- Possession: Closing/Funding
- Style: Two Story
Owner Information
- Owner Lrealreb: No
Nearby Subdivisions
Aviara
Aviara Enclave
Brycewood
Cove At Westover Hills
Creekside
Creekside Ns
Crown Meadows
Culebra Crossing
Doral
Estates Of Westover
Estonia
Grissom Trails
Legacy Trails
Lindsey Place
Lindsey Place Ns
Lindsey Place Unit 1
Magnolia Heights
Oak Creek
Oak Creek New
Oak View
Pipers Meadow
Reserve At Culebra Creek
Reserve At Westover
Sierra Springs
Sierra Vista
Spring Vista
Spring Vistas
Springs Vista
Tara
The Meadows At The Reser
Timber Ridge
Timberidge
Westover Crossing
Westover Elms
Westover Forest
Westover Heights Ns
Westover Hills
Westover Place
Westover Ridge
Westover Valley
Wood Glen
Woodglen
Contact Info

- Jose Robledo, REALTOR ®
- Premier Realty Group
- I'll Help Get You There
- Mobile: 830.968.0220
- Mobile: 830.968.0220
- joe@mevida.net



