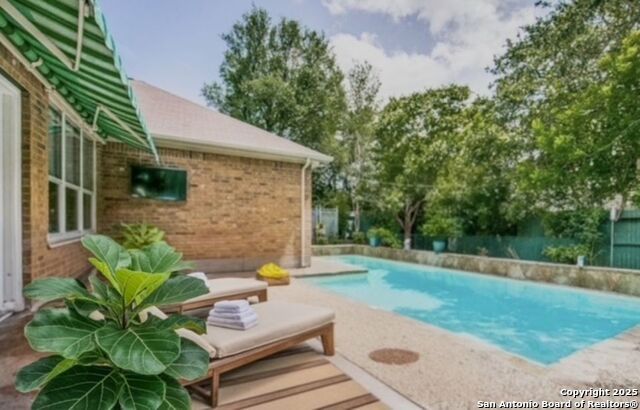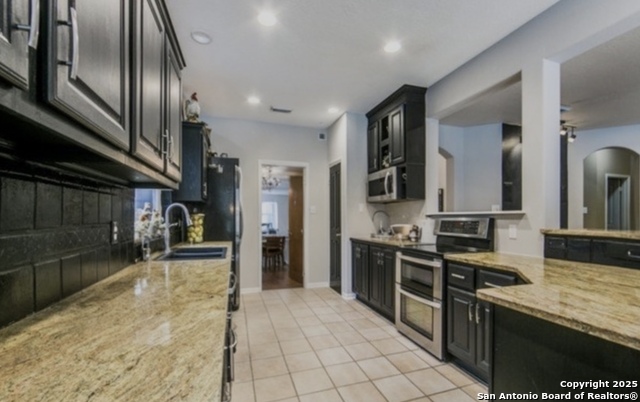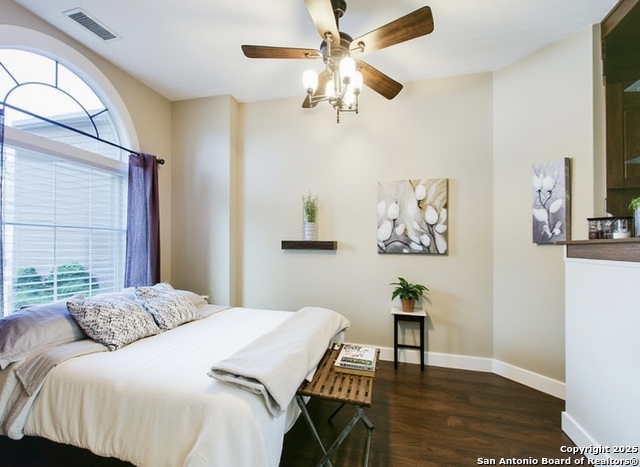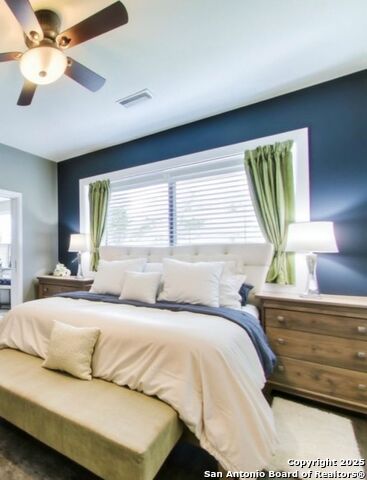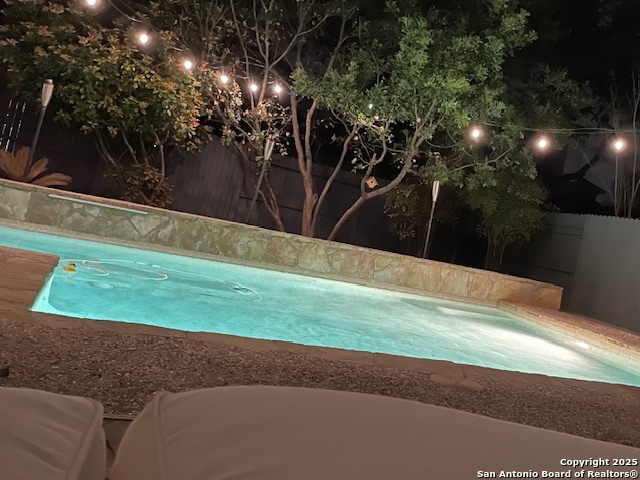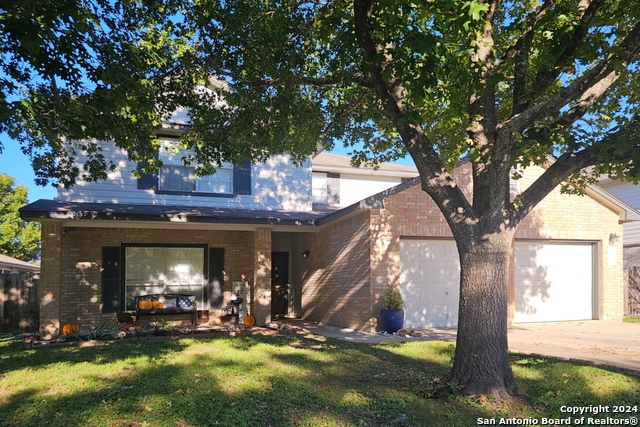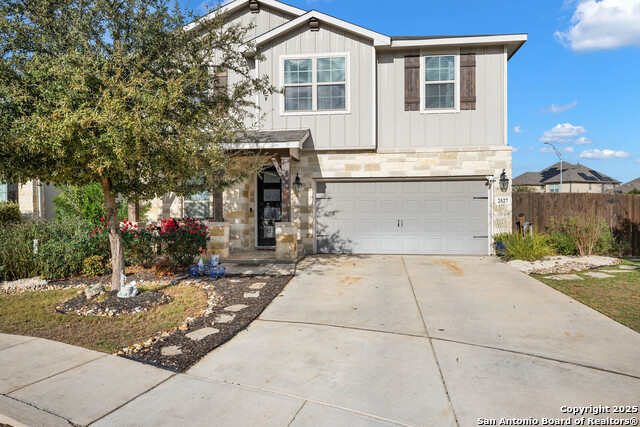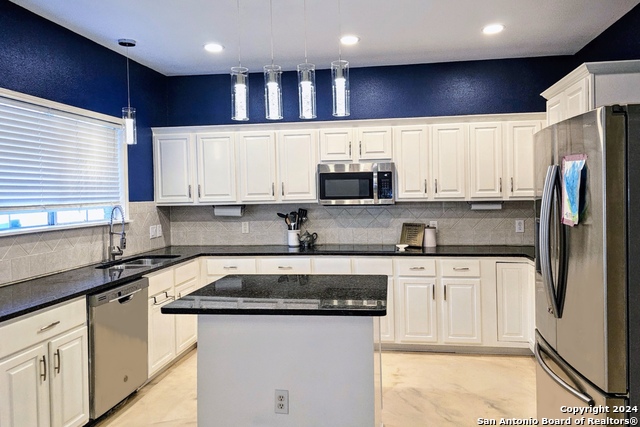21726 Luisa , San Antonio, TX 78259
Property Photos
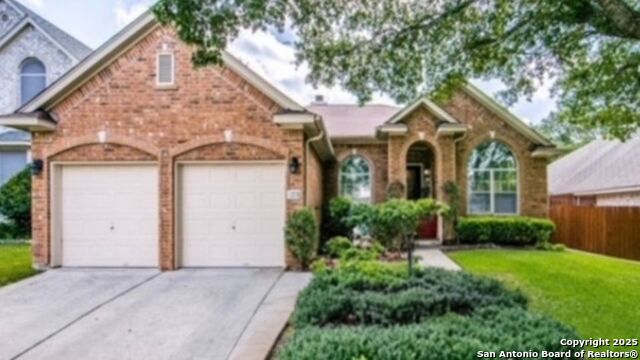
Would you like to sell your home before you purchase this one?
Priced at Only: $374,999
For more Information Call:
Address: 21726 Luisa , San Antonio, TX 78259
Property Location and Similar Properties
- MLS#: 1848967 ( Single Residential )
- Street Address: 21726 Luisa
- Viewed: 3
- Price: $374,999
- Price sqft: $190
- Waterfront: No
- Year Built: 1996
- Bldg sqft: 1976
- Bedrooms: 4
- Total Baths: 2
- Full Baths: 2
- Garage / Parking Spaces: 2
- Days On Market: 47
- Additional Information
- County: BEXAR
- City: San Antonio
- Zipcode: 78259
- Subdivision: Encino Park
- District: North East I.S.D
- Elementary School: Encino Park
- Middle School: Tejeda
- High School: Johnson
- Provided by: Mission Real Estate Group
- Contact: Joe Iley
- (210) 690-0050

- DMCA Notice
Description
Beautiful pool with waterfall! ALL BRICK beautiful home. New air conditioner & heat pump. New water heater. Wood & tile floors through out. Formal dining room. Kitchen & bathrooms have level 4 Granite counters. Eat in Kitchen with breakfast bar. Spacious family room with wood burning fireplace and built in cabinets. Stainless kitchen appliances. Large split master with attached full private bathroom. Updated light fixtures and led lighting throughout. Garden tub & walk in closet. Pool was resurfaced in 2022. Electric sun shade awning cover. Easy access to highways. Great schools! Walkable!
Description
Beautiful pool with waterfall! ALL BRICK beautiful home. New air conditioner & heat pump. New water heater. Wood & tile floors through out. Formal dining room. Kitchen & bathrooms have level 4 Granite counters. Eat in Kitchen with breakfast bar. Spacious family room with wood burning fireplace and built in cabinets. Stainless kitchen appliances. Large split master with attached full private bathroom. Updated light fixtures and led lighting throughout. Garden tub & walk in closet. Pool was resurfaced in 2022. Electric sun shade awning cover. Easy access to highways. Great schools! Walkable!
Payment Calculator
- Principal & Interest -
- Property Tax $
- Home Insurance $
- HOA Fees $
- Monthly -
Features
Building and Construction
- Apprx Age: 29
- Builder Name: Unknown
- Construction: Pre-Owned
- Exterior Features: Brick
- Floor: Ceramic Tile, Wood
- Foundation: Slab
- Kitchen Length: 26
- Roof: Composition
- Source Sqft: Appsl Dist
School Information
- Elementary School: Encino Park
- High School: Johnson
- Middle School: Tejeda
- School District: North East I.S.D
Garage and Parking
- Garage Parking: Two Car Garage
Eco-Communities
- Water/Sewer: Water System, Sewer System
Utilities
- Air Conditioning: One Central
- Fireplace: One, Wood Burning
- Heating Fuel: Electric
- Heating: Central
- Window Coverings: None Remain
Amenities
- Neighborhood Amenities: Pool, Park/Playground
Finance and Tax Information
- Days On Market: 13
- Home Owners Association Fee: 125
- Home Owners Association Frequency: Quarterly
- Home Owners Association Mandatory: Mandatory
- Home Owners Association Name: VISTAS OF ENCINO PARK HOA
- Total Tax: 7953
Other Features
- Contract: Exclusive Agency
- Instdir: 281N, right on Encino Rio, right on Caliza, right on Cardita, left on Luisa house on right.
- Interior Features: One Living Area, Eat-In Kitchen, Island Kitchen, High Ceilings, Cable TV Available, High Speed Internet, Walk in Closets
- Legal Desc Lot: 34
- Legal Description: Ncb 18142 Blk 2 Lot 34 Vistas Of Encino Park Ut-1
- Ph To Show: 210-501-8108
- Possession: Closing/Funding
- Style: One Story
Owner Information
- Owner Lrealreb: No
Similar Properties
Nearby Subdivisions
Bulverde Creek
Bulverde Gardens
Cliffs At Cibolo
Emerald Forest
Emerald Forest Garde
Encino Bluff
Encino Creek
Encino Forest
Encino Mesa
Encino Park
Encino Park Bl 17608 Un 14
Encino Ranch
Encino Ridge
Encino Rio
Enclave At Bulverde Cree
Evans Ranch
Fox Grove
Harper Oaks
La Fontana Villas
Northwood Hills
Pinon Creek
Redland Heights
Redland Ridge
Redland Woods
Roseheart
Sienna
Sorrento
Summit At Bulverde Creek
Terraces At Encino P
Valencia Hills
Valencia Hills Enclave
Village At Encino Park
Woodsview At Bulverde Creek
Woodview At Bulverde Cre
Contact Info

- Jose Robledo, REALTOR ®
- Premier Realty Group
- I'll Help Get You There
- Mobile: 830.968.0220
- Mobile: 830.968.0220
- joe@mevida.net



