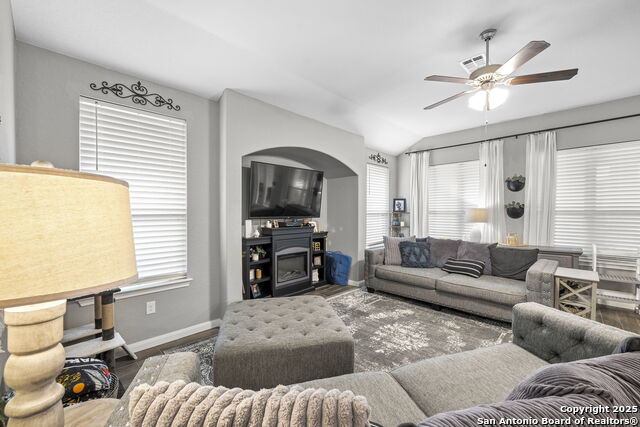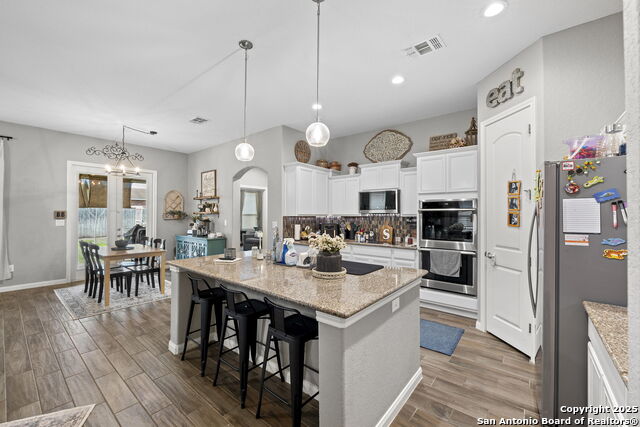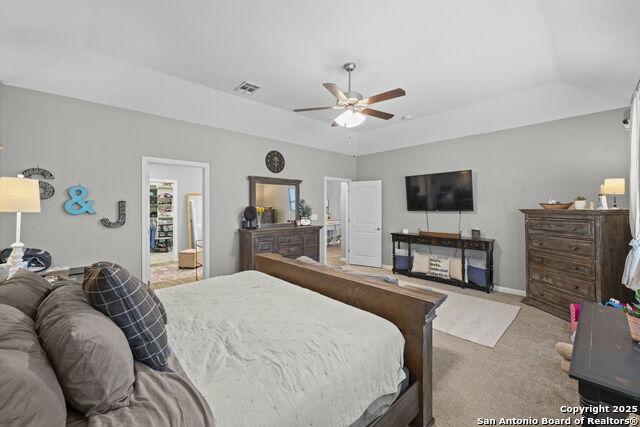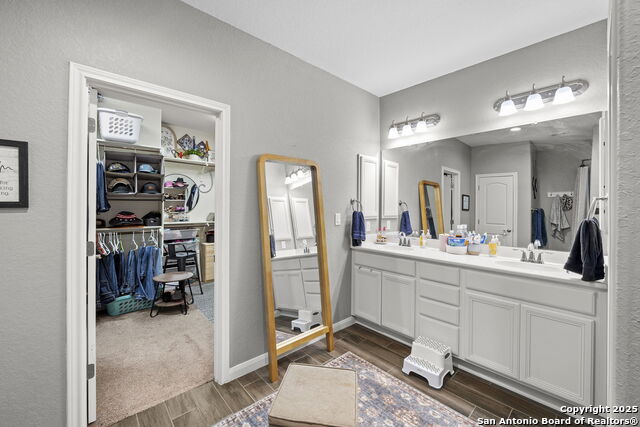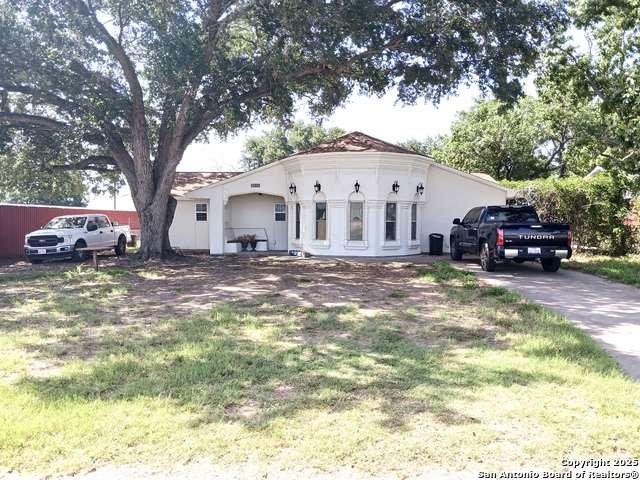219 Valley Forge, Pleasanton, TX 78064
Property Photos
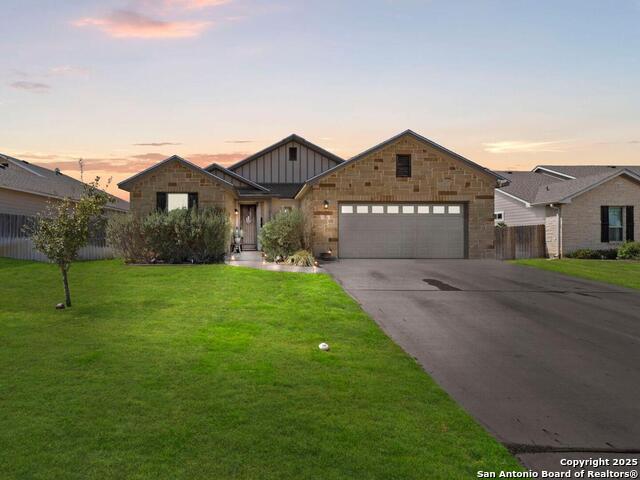
Would you like to sell your home before you purchase this one?
Priced at Only: $399,000
For more Information Call:
Address: 219 Valley Forge, Pleasanton, TX 78064
Property Location and Similar Properties
- MLS#: 1849022 ( Single Residential )
- Street Address: 219 Valley Forge
- Viewed: 10
- Price: $399,000
- Price sqft: $181
- Waterfront: No
- Year Built: 2020
- Bldg sqft: 2201
- Bedrooms: 4
- Total Baths: 3
- Full Baths: 3
- Garage / Parking Spaces: 2
- Days On Market: 25
- Additional Information
- County: ATASCOSA
- City: Pleasanton
- Zipcode: 78064
- Subdivision: Williamsburg Meadows
- District: Pleasanton
- Elementary School: Pleasanton
- Middle School: Pleasanton
- High School: Pleasanton
- Provided by: eXp Realty
- Contact: Lanessa Smoot
- (210) 382-8998

- DMCA Notice
Description
Discover the perfect blend of space, style, and comfort in this stunning 4 bedroom, 3 bathroom home, located in the desirable Williamsburg subdivision. Designed with an open split floor plan, this home features elegant arched entryways, enhancing its architectural charm. The heart of the home is the beautifully designed kitchen, complete with granite countertops, stainless steel appliances, a large island with a breakfast bar, walk in pantry, and ample storage. The open concept layout seamlessly connects the kitchen to the living and dining areas, making it perfect for entertaining. Retreat to the spacious primary suite, which boasts a large walk in closet and a spa like bathroom. The secondary bedrooms are carpeted for added comfort, while custom ceramic tile flows throughout the main living areas for durability and style. Step outside to the covered patio and pool deck ideal for relaxing or hosting gatherings. The additional storeroom provides extra convenience for storage needs. Don't miss out on this exceptional home! Schedule a showing today and experience the best of Williamsburg living.
Description
Discover the perfect blend of space, style, and comfort in this stunning 4 bedroom, 3 bathroom home, located in the desirable Williamsburg subdivision. Designed with an open split floor plan, this home features elegant arched entryways, enhancing its architectural charm. The heart of the home is the beautifully designed kitchen, complete with granite countertops, stainless steel appliances, a large island with a breakfast bar, walk in pantry, and ample storage. The open concept layout seamlessly connects the kitchen to the living and dining areas, making it perfect for entertaining. Retreat to the spacious primary suite, which boasts a large walk in closet and a spa like bathroom. The secondary bedrooms are carpeted for added comfort, while custom ceramic tile flows throughout the main living areas for durability and style. Step outside to the covered patio and pool deck ideal for relaxing or hosting gatherings. The additional storeroom provides extra convenience for storage needs. Don't miss out on this exceptional home! Schedule a showing today and experience the best of Williamsburg living.
Payment Calculator
- Principal & Interest -
- Property Tax $
- Home Insurance $
- HOA Fees $
- Monthly -
Features
Building and Construction
- Builder Name: Cresleigh
- Construction: Pre-Owned
- Exterior Features: Stone/Rock, Cement Fiber
- Floor: Carpeting, Ceramic Tile
- Foundation: Slab
- Kitchen Length: 12
- Other Structures: Shed(s)
- Roof: Composition
- Source Sqft: Appsl Dist
Land Information
- Lot Improvements: Street Paved, Curbs, Streetlights, City Street
School Information
- Elementary School: Pleasanton
- High School: Pleasanton
- Middle School: Pleasanton
- School District: Pleasanton
Garage and Parking
- Garage Parking: Two Car Garage
Eco-Communities
- Energy Efficiency: Programmable Thermostat, Double Pane Windows, Ceiling Fans
- Water/Sewer: City
Utilities
- Air Conditioning: One Central
- Fireplace: Not Applicable
- Heating Fuel: Electric
- Heating: Central
- Recent Rehab: No
- Window Coverings: Some Remain
Amenities
- Neighborhood Amenities: None
Finance and Tax Information
- Days On Market: 19
- Home Owners Association Mandatory: None
- Total Tax: 4999.88
Rental Information
- Currently Being Leased: No
Other Features
- Contract: Exclusive Right To Sell
- Instdir: From Goodwin St coming from Pleasanton, turn right onto Gateway Dr. Turn Left onto Valley Forge. Will be 4th house on the left.nkno
- Interior Features: One Living Area, Liv/Din Combo, Island Kitchen, Breakfast Bar, Walk-In Pantry, Utility Room Inside, High Ceilings, Open Floor Plan, Pull Down Storage, High Speed Internet, Laundry Main Level, Laundry Room, Walk in Closets, Attic - Pull Down Stairs, Attic - Attic Fan
- Legal Description: Williamsburg Meadows Blk 5 Lot 5 0.2
- Miscellaneous: Builder 10-Year Warranty, Cluster Mail Box
- Occupancy: Owner
- Ph To Show: 2102222227
- Possession: Closing/Funding
- Style: One Story, Traditional
- Views: 10
Owner Information
- Owner Lrealreb: No
Similar Properties
Nearby Subdivisions
Arrowhead
Bonita Vista
Chupick-wallace Pasture
Country Trails
Crownhill
Dairy Acres
Deer Run
Eastlake
Honey Hill
Jamestown
Jamestown I
N/a
Not In Defined Subdivision
Oak Forest
Oak Park
Oak Park Est
Out/atascosa Co.
Pleasanton
Pleasanton Meadows
Pleasanton-fechner S/d
Pleasanton-franklin
Pleasanton-honeyhill
Pleasanton-mills
Pleasanton-north Pleasanton
Pleasanton-oak Haven Est
Pleasanton-oak Ridge
Pleasanton-original
Ridgeview Ranchettes
S02885
Shady Oaks
The Meadows
Williamsburg
Williamsburg Meadows
Williamsburg S/d
Woodland
Contact Info

- Jose Robledo, REALTOR ®
- Premier Realty Group
- I'll Help Get You There
- Mobile: 830.968.0220
- Mobile: 830.968.0220
- joe@mevida.net










