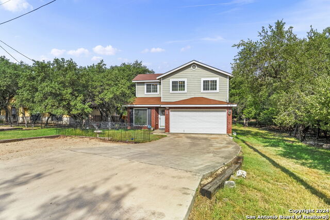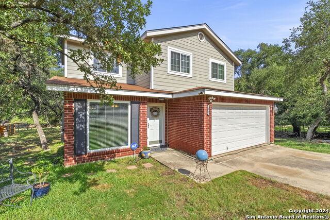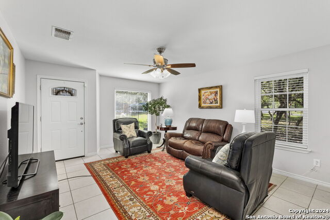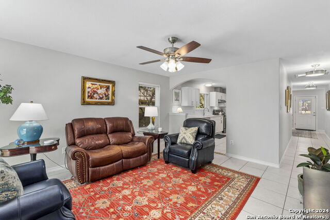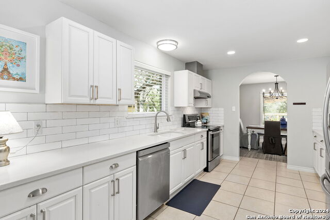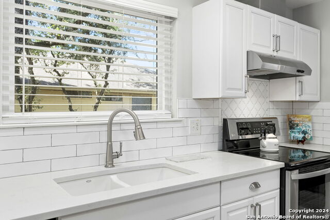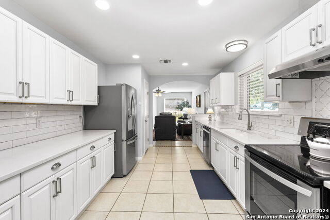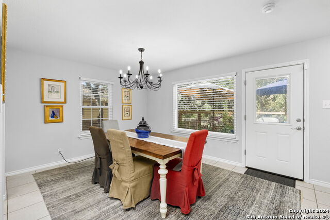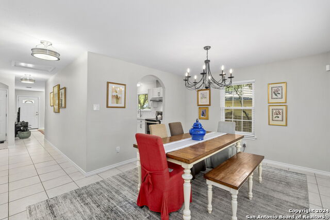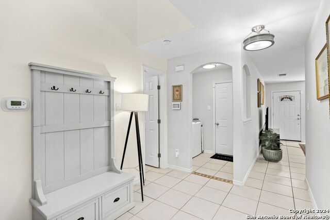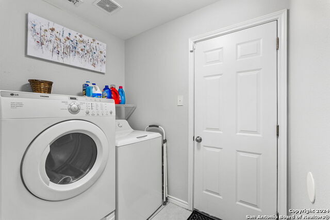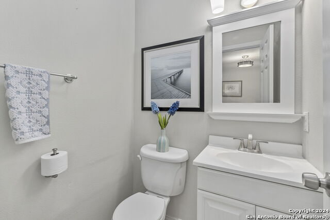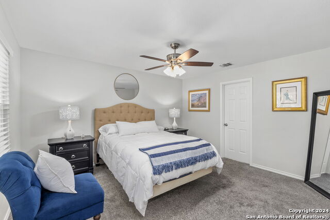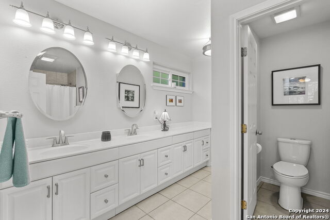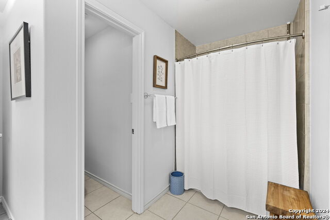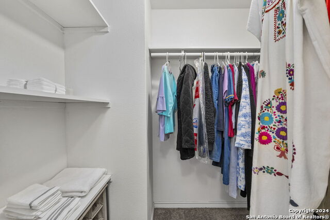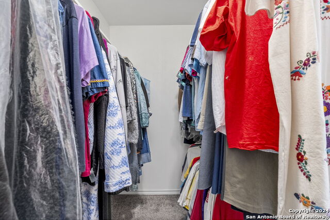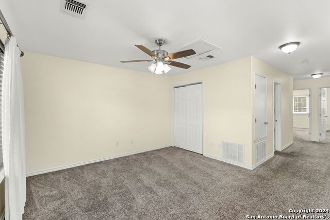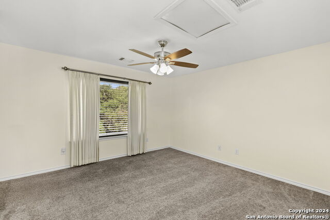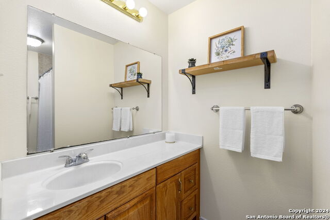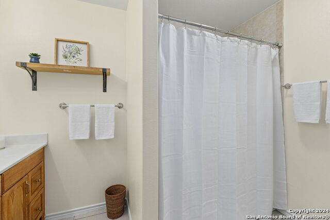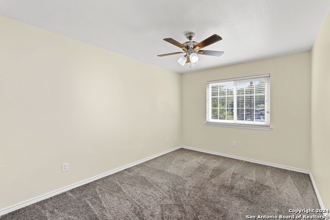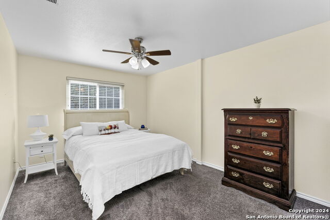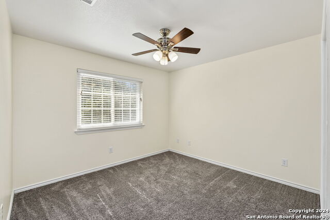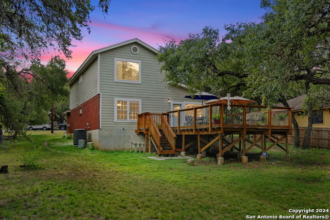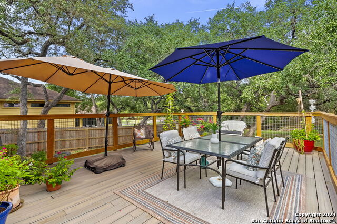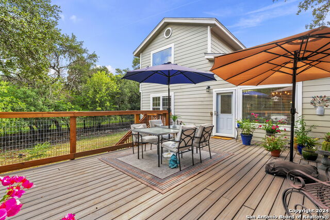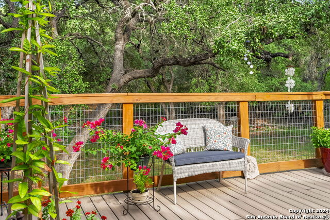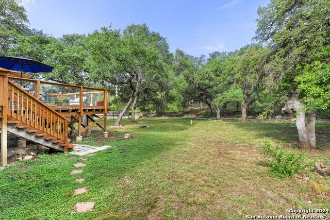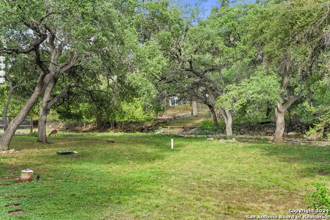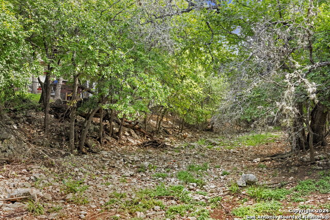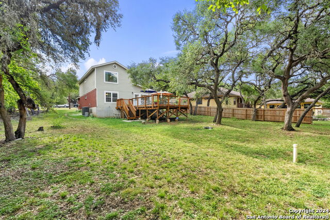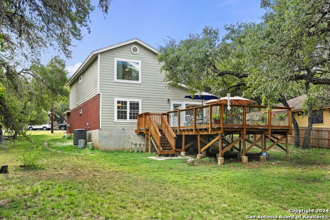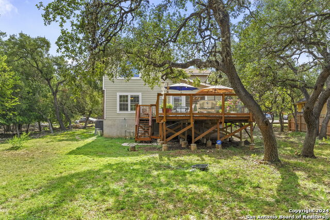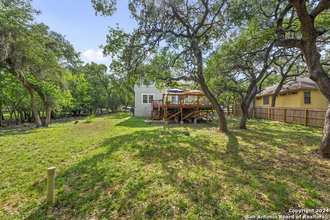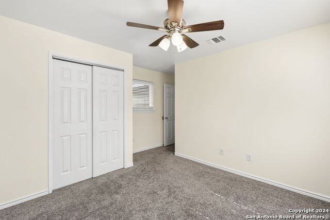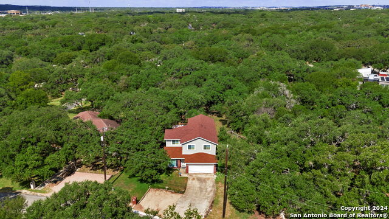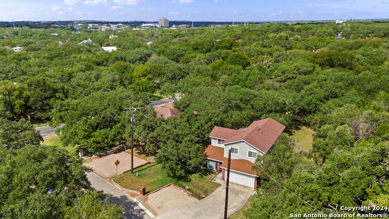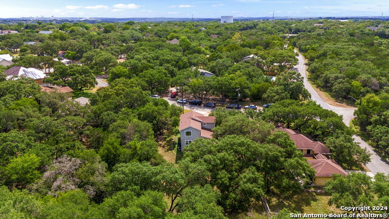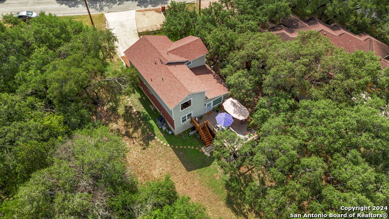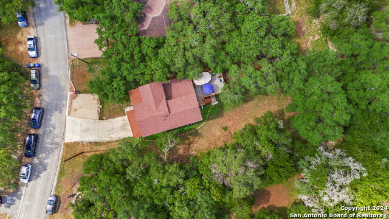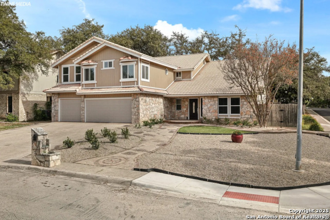16707 Parkstone Blvd, San Antonio, TX 78232
Property Photos
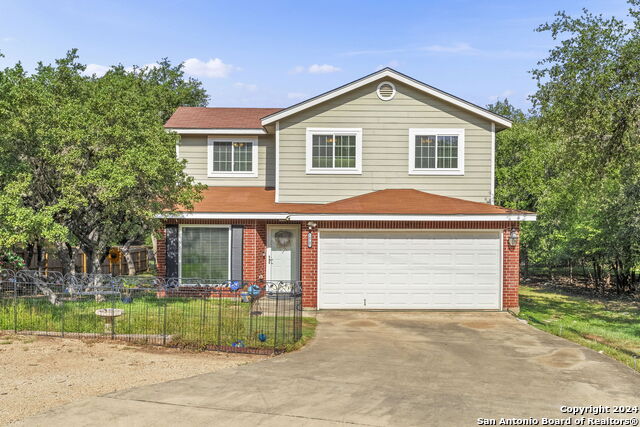
Would you like to sell your home before you purchase this one?
Priced at Only: $425,000
For more Information Call:
Address: 16707 Parkstone Blvd, San Antonio, TX 78232
Property Location and Similar Properties
- MLS#: 1849085 ( Single Residential )
- Street Address: 16707 Parkstone Blvd
- Viewed: 5
- Price: $425,000
- Price sqft: $198
- Waterfront: No
- Year Built: 2005
- Bldg sqft: 2143
- Bedrooms: 4
- Total Baths: 3
- Full Baths: 2
- 1/2 Baths: 1
- Garage / Parking Spaces: 2
- Days On Market: 21
- Additional Information
- County: BEXAR
- City: San Antonio
- Zipcode: 78232
- Subdivision: Kentwood Manor
- District: North East I.S.D
- Elementary School: Thousand Oaks
- Middle School: Bradley
- High School: Macarthur
- Provided by: Coldwell Banker D'Ann Harper
- Contact: Annette Power
- (830) 470-0871

- DMCA Notice
Description
A contemporary San Antonio home located in the highly desirable Oakhaven Heights, Kentwood Manor neighborhood. Welcome yourself into a tranquil, 4 bedroom, 2 1/2 bath home, 2,143 square feet, 2 car garage, on a 0.33 acre lot. The primary bedroom is downstairs and has a large bathroom featuring a double vanity. Also, the dining room overlooks a pleasant, serene, and spacious backyard, consisting of plentiful mature trees, natural wildlife, a greenbelt, and deck. New double pane windows were installed in 2021
Description
A contemporary San Antonio home located in the highly desirable Oakhaven Heights, Kentwood Manor neighborhood. Welcome yourself into a tranquil, 4 bedroom, 2 1/2 bath home, 2,143 square feet, 2 car garage, on a 0.33 acre lot. The primary bedroom is downstairs and has a large bathroom featuring a double vanity. Also, the dining room overlooks a pleasant, serene, and spacious backyard, consisting of plentiful mature trees, natural wildlife, a greenbelt, and deck. New double pane windows were installed in 2021
Payment Calculator
- Principal & Interest -
- Property Tax $
- Home Insurance $
- HOA Fees $
- Monthly -
Features
Building and Construction
- Apprx Age: 20
- Builder Name: Unknown
- Construction: Pre-Owned
- Exterior Features: Brick, Cement Fiber
- Floor: Carpeting, Ceramic Tile
- Foundation: Slab
- Kitchen Length: 16
- Other Structures: None
- Roof: Composition
- Source Sqft: Appsl Dist
Land Information
- Lot Description: On Greenbelt, 1/4 - 1/2 Acre, Partially Wooded, Mature Trees (ext feat)
- Lot Improvements: Street Paved, Streetlights, Fire Hydrant w/in 500', Asphalt, City Street
School Information
- Elementary School: Thousand Oaks
- High School: Macarthur
- Middle School: Bradley
- School District: North East I.S.D
Garage and Parking
- Garage Parking: Two Car Garage
Eco-Communities
- Energy Efficiency: 13-15 SEER AX, Double Pane Windows, Storm Doors, Ceiling Fans
- Water/Sewer: Water System, Sewer System, City
Utilities
- Air Conditioning: One Central
- Fireplace: Not Applicable
- Heating Fuel: Electric
- Heating: Central
- Recent Rehab: No
- Window Coverings: All Remain
Amenities
- Neighborhood Amenities: None
Finance and Tax Information
- Days On Market: 92
- Home Faces: East
- Home Owners Association Mandatory: None
- Total Tax: 9640
Rental Information
- Currently Being Leased: No
Other Features
- Block: 24
- Contract: Exclusive Right To Sell
- Instdir: From 281 North, exit Thousand Oaks East, turn left at Parkstone Blvd.
- Interior Features: One Living Area, Separate Dining Room, Game Room, Utility Room Inside, 1st Floor Lvl/No Steps, Cable TV Available, High Speed Internet, Laundry Main Level, Telephone, Walk in Closets, Attic - Access only
- Legal Description: NCB 14838 BLK 024 LOT 2
- Miscellaneous: School Bus
- Occupancy: Owner
- Ph To Show: 2102222227
- Possession: Closing/Funding
- Style: Two Story, Contemporary
Owner Information
- Owner Lrealreb: No
Similar Properties
Nearby Subdivisions
Abor At Blossom Hillsfrom Jone
Blossom Hills
Brook Hollow
Burning Tree
Canyon Oaks
Canyon Oaks Estates
Canyon Parke
Canyon View
Gardens At Brookholl
Gardens Of Oak Hollo
Gold Canyon
Heritage Estates
Heritage Oaks
Heritage Park Estate
Hidden Forest
Hill Country Village
Hollow Oaks
Hollow Oaks Ne
Hollywood Park
Kentwood Manor
Liberty Hill
Mission Ridge
Oak Hollow
Oak Hollow Estates
Oak Hollow Estates Ne
Oak Hollow Park
Oakhaven Heights
Pallatium Villas
Reserve At Thousand Oaks
San Pedro Hills
Scattered Oaks
Shady Oaks
The Bluffs Of Henderson
The Courtyard
Thousand Oaks
Thousand Oaks/scatt. Oak
Whisper Hollow
Contact Info

- Jose Robledo, REALTOR ®
- Premier Realty Group
- I'll Help Get You There
- Mobile: 830.968.0220
- Mobile: 830.968.0220
- joe@mevida.net



