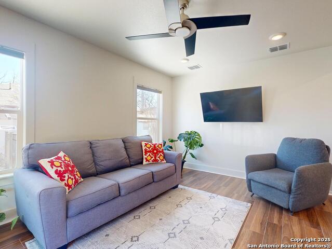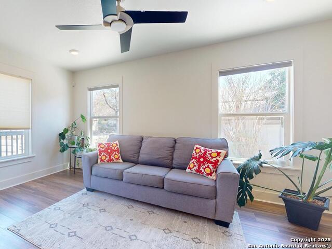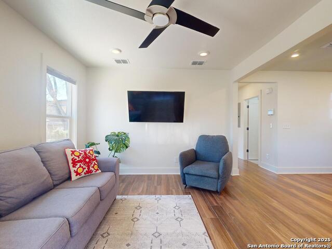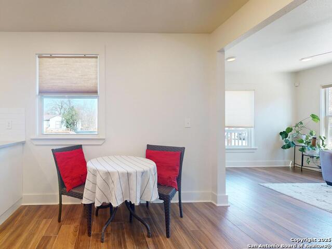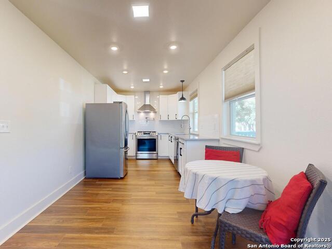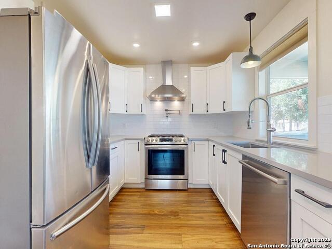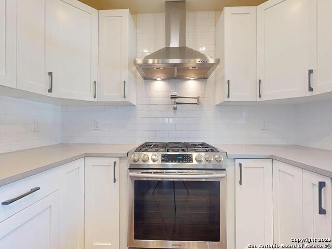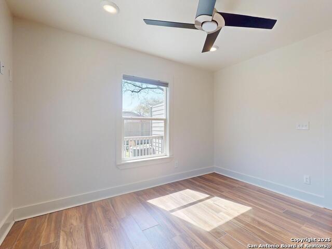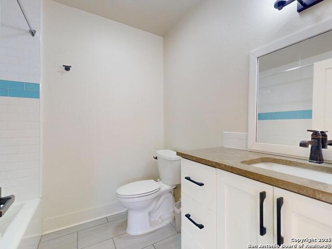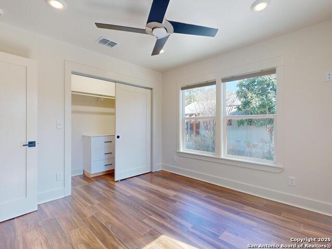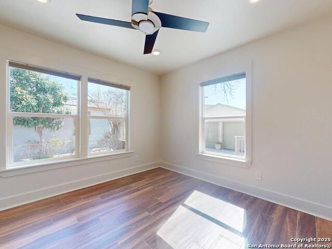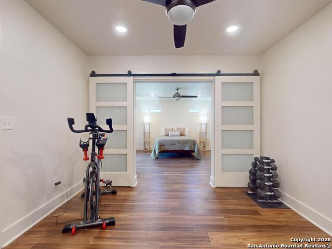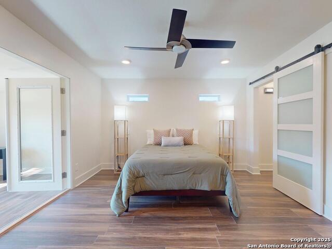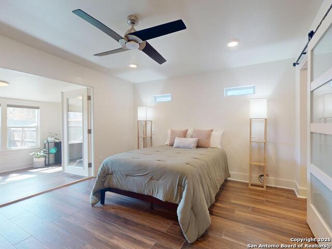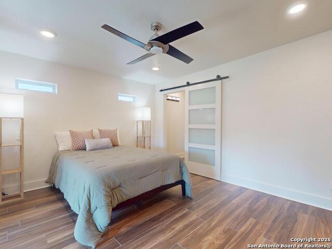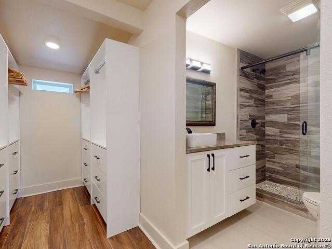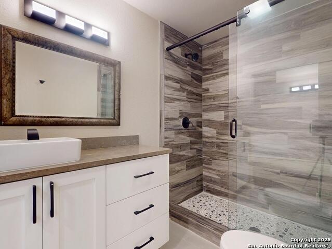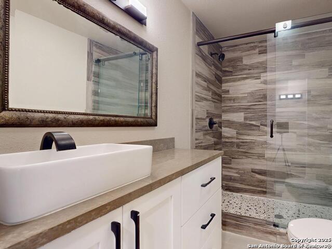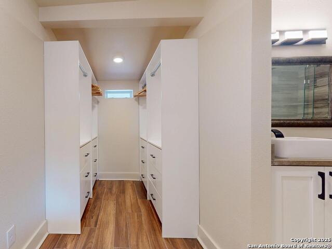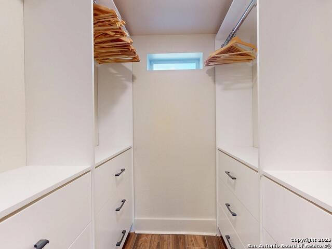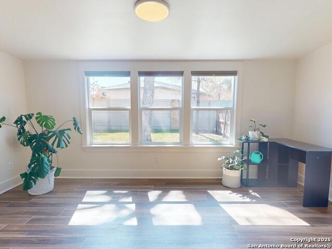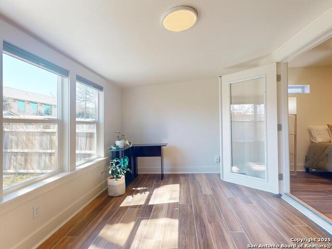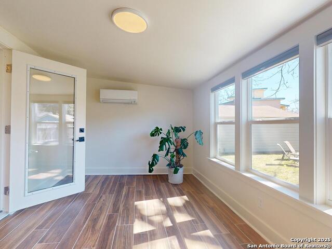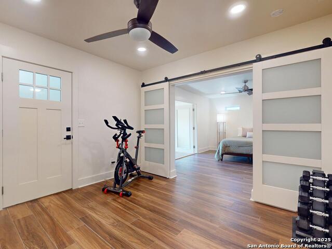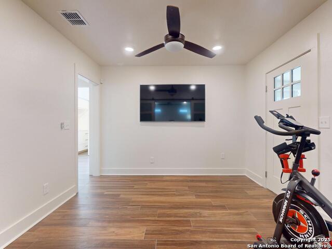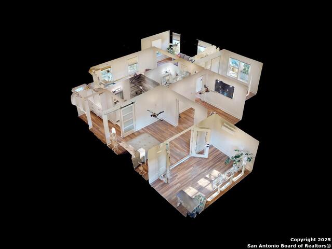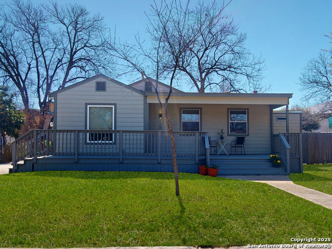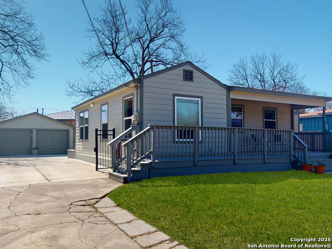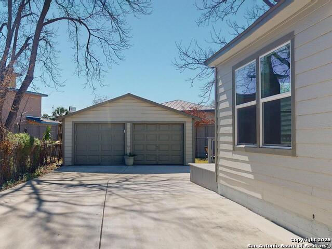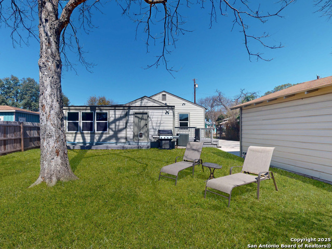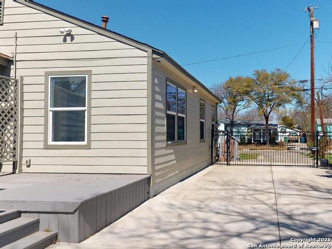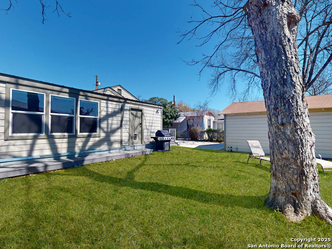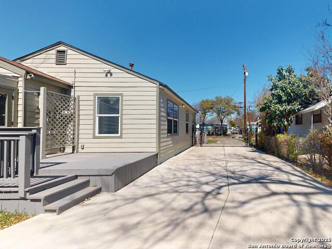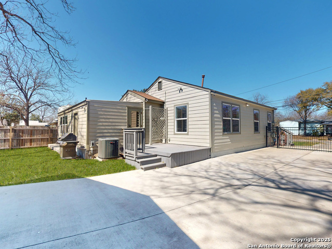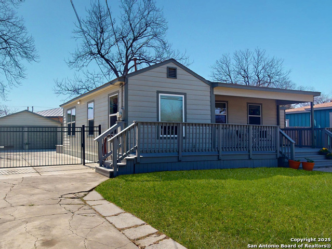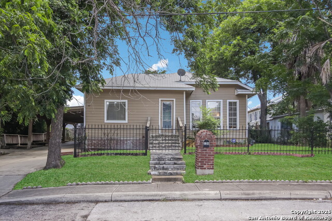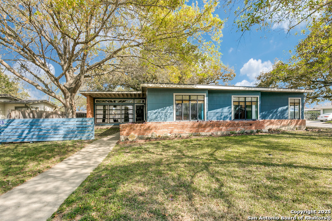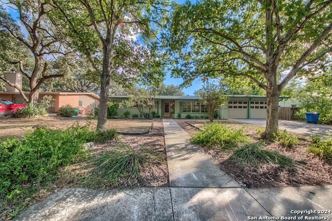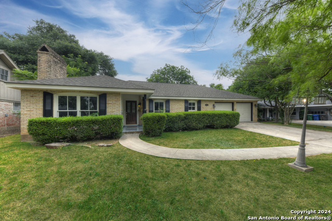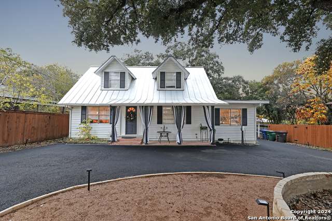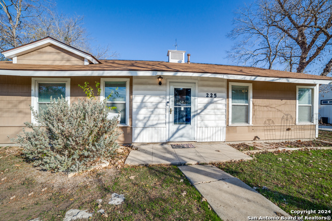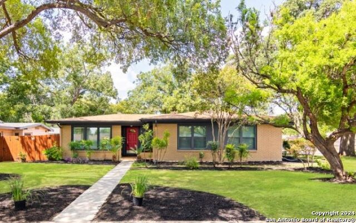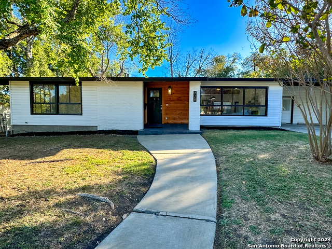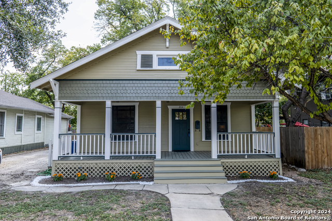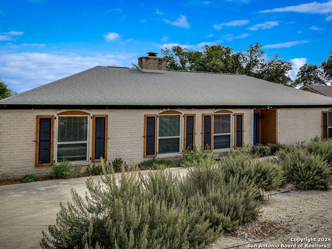138 New Haven, San Antonio, TX 78209
Property Photos
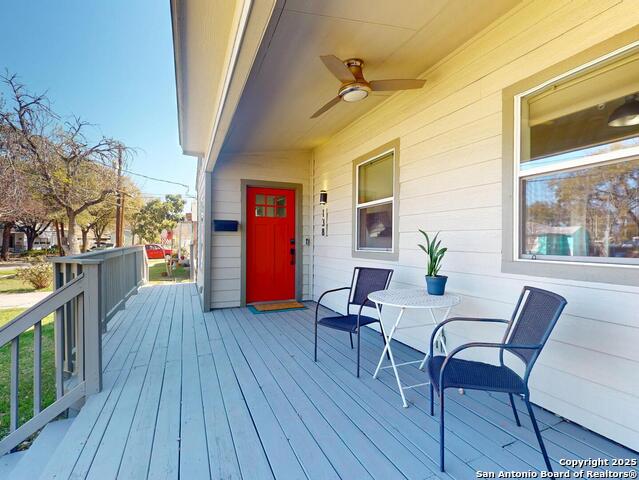
Would you like to sell your home before you purchase this one?
Priced at Only: $415,000
For more Information Call:
Address: 138 New Haven, San Antonio, TX 78209
Property Location and Similar Properties
- MLS#: 1849087 ( Single Residential )
- Street Address: 138 New Haven
- Viewed: 2
- Price: $415,000
- Price sqft: $299
- Waterfront: No
- Year Built: 1947
- Bldg sqft: 1387
- Bedrooms: 2
- Total Baths: 2
- Full Baths: 2
- Garage / Parking Spaces: 2
- Days On Market: 22
- Additional Information
- County: BEXAR
- City: San Antonio
- Zipcode: 78209
- Subdivision: Terrell Heights
- District: Alamo Heights I.S.D.
- Elementary School: Woodridge
- Middle School: Alamo Heights
- High School: Alamo Heights
- Provided by: New Heights Real Estate
- Contact: Jennifer Sample
- (210) 710-3582

- DMCA Notice
Description
Adorable home awaits YOU in Terrell Heights (Alamo Heights ISD) perfect for 1st time home buyers, families downsizing & investors! Open floor plan features "down to studs" updates in 2022 freshly painted, natural light gleams through double paned windows, plenty of closet/built in storage, all appliances including washer/dryer convey! Instant Hot Water via Gas Tankless H2O Heater. Fully equipped kitchen for multiple entertaining venues whether serving tapas on quartz counters, BBQ & chilled beverages in the shady backyard/deck, or more intimate holiday meals with friends & family around the dining table. Work from home with ease in the sunroom overlooking the backyard. Bonus Room for workouts, sitting area or your personal preference! Relax in the spacious Primary bedroom with walk in closet, built in cabinets & room for chest of drawers/dresser. Privacy fenced spacious back yard with ample entertaining deck shaded by a mature pecan tree. 2 car garage with remote controlled gate access and driveway parking for multiple vehicles. Neighborhood amenities include Neighborhood Park/Playground, Community Garden & nearby Charis Park featuring Farmer's Market, Pizza/Coffee Trucks & recreational areas.
Description
Adorable home awaits YOU in Terrell Heights (Alamo Heights ISD) perfect for 1st time home buyers, families downsizing & investors! Open floor plan features "down to studs" updates in 2022 freshly painted, natural light gleams through double paned windows, plenty of closet/built in storage, all appliances including washer/dryer convey! Instant Hot Water via Gas Tankless H2O Heater. Fully equipped kitchen for multiple entertaining venues whether serving tapas on quartz counters, BBQ & chilled beverages in the shady backyard/deck, or more intimate holiday meals with friends & family around the dining table. Work from home with ease in the sunroom overlooking the backyard. Bonus Room for workouts, sitting area or your personal preference! Relax in the spacious Primary bedroom with walk in closet, built in cabinets & room for chest of drawers/dresser. Privacy fenced spacious back yard with ample entertaining deck shaded by a mature pecan tree. 2 car garage with remote controlled gate access and driveway parking for multiple vehicles. Neighborhood amenities include Neighborhood Park/Playground, Community Garden & nearby Charis Park featuring Farmer's Market, Pizza/Coffee Trucks & recreational areas.
Payment Calculator
- Principal & Interest -
- Property Tax $
- Home Insurance $
- HOA Fees $
- Monthly -
Features
Building and Construction
- Apprx Age: 78
- Builder Name: unknown
- Construction: Pre-Owned
- Exterior Features: Cement Fiber
- Floor: Ceramic Tile, Vinyl
- Kitchen Length: 11
- Roof: Composition
- Source Sqft: Appraiser
Land Information
- Lot Improvements: Street Paved, Curbs, Sidewalks, Streetlights, City Street
School Information
- Elementary School: Woodridge
- High School: Alamo Heights
- Middle School: Alamo Heights
- School District: Alamo Heights I.S.D.
Garage and Parking
- Garage Parking: Two Car Garage
Eco-Communities
- Water/Sewer: City
Utilities
- Air Conditioning: One Central, Other
- Fireplace: Not Applicable
- Heating Fuel: Natural Gas
- Heating: Central
- Recent Rehab: No
- Utility Supplier Elec: CPS
- Utility Supplier Gas: CPS
- Utility Supplier Grbge: City
- Utility Supplier Sewer: SAWS
- Utility Supplier Water: SAWS
- Window Coverings: All Remain
Amenities
- Neighborhood Amenities: Park/Playground, Other - See Remarks
Finance and Tax Information
- Days On Market: 18
- Home Owners Association Mandatory: None
- Total Tax: 6033
Rental Information
- Currently Being Leased: No
Other Features
- Block: 15
- Contract: Exclusive Right To Sell
- Instdir: Heading N on N New Braunfels, Turn Rt. on Brees Blvd., @ 4 Way stop turn Rt. on Greenwich, Turn L on New Haven, Home is on Rt. Heading S on N New Braunfels, Turn L on Brees Blvd., @ 4 Way Stop turn Rt. on Greenwich, Turn L on New Haven, Home is on Rt.
- Interior Features: Two Living Area, Liv/Din Combo, Study/Library, Utility Room Inside, 1st Floor Lvl/No Steps, Open Floor Plan, High Speed Internet, Laundry Main Level, Walk in Closets
- Legal Description: NCB 8690 Blk 4 Lot 15
- Occupancy: Vacant
- Ph To Show: 210-222-2227
- Possession: Closing/Funding
- Style: One Story
Owner Information
- Owner Lrealreb: No
Similar Properties
Nearby Subdivisions
Alamo Heights
Austin Hwy Heights
Austin Hwy Heights Subne
Bel Meade
Crownhill Acrea
Crownhill Acres
Escondida At Sunset
Escondida Way
Leland Terrace
Lincoln Heights
Mahncke Park
Mahnke Park
Na
Northridge
Northridge Park
Northwood
Northwood Estates
Northwood Loop 410
Northwood Northeast
Northwoods
Oak Park
Scottshill Th's Ah
Sunset
Sunset Rd. Area (ah)
Sunset Rd. Area Ah
Terrell Heights
Terrell Hills
The Gardens At Urban Crest
The Village At Linco
Wilshire Park
Wilshire Village
Wilshire Village Ne
Contact Info

- Jose Robledo, REALTOR ®
- Premier Realty Group
- I'll Help Get You There
- Mobile: 830.968.0220
- Mobile: 830.968.0220
- joe@mevida.net



