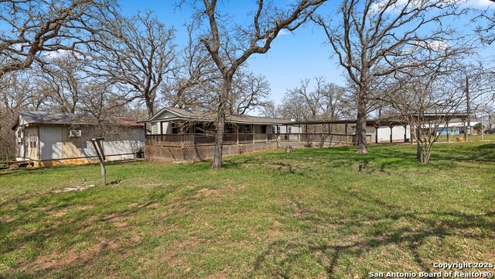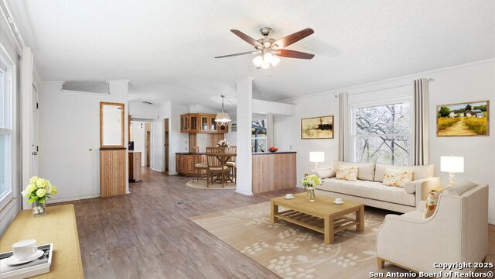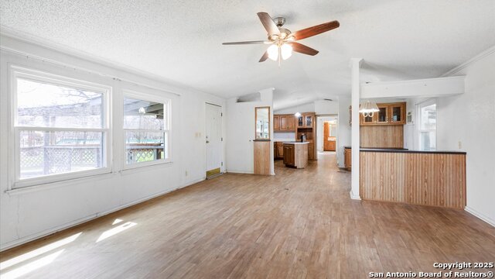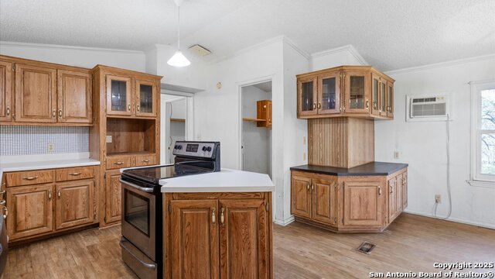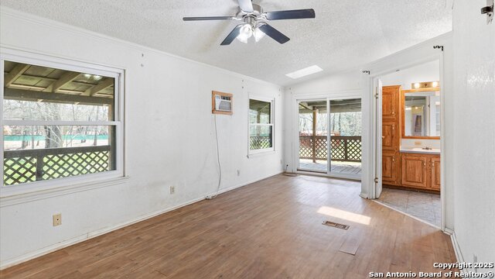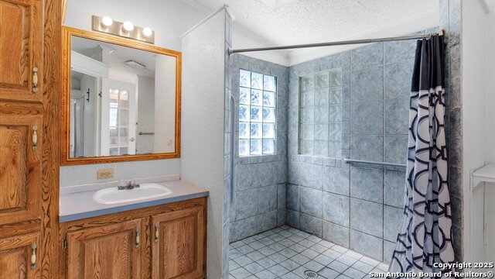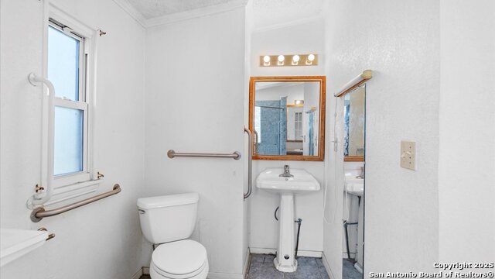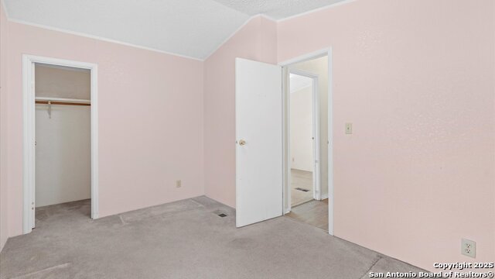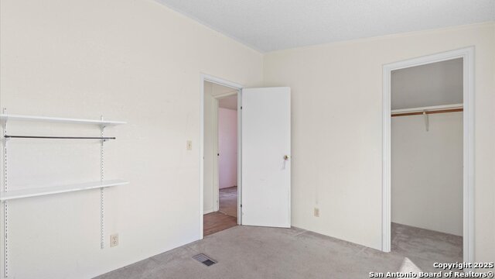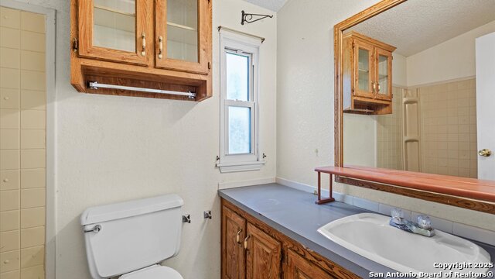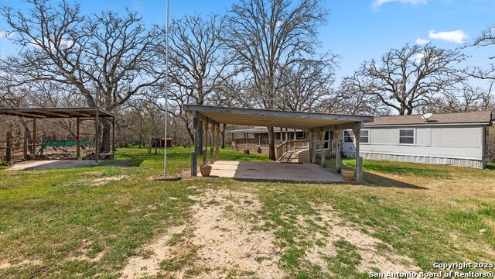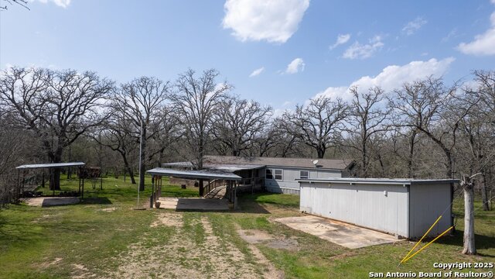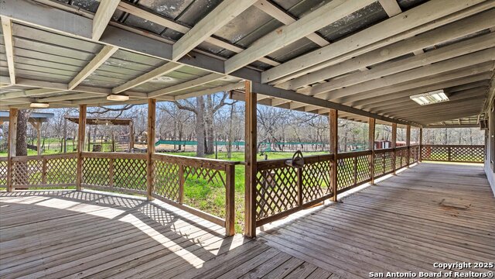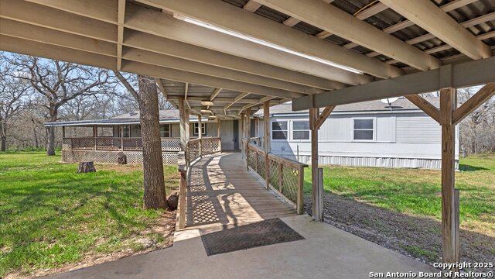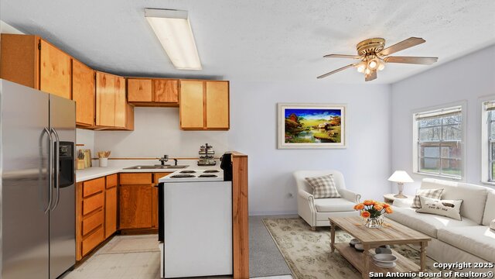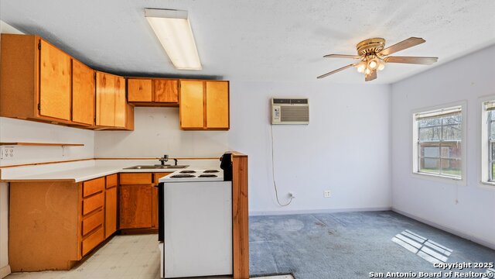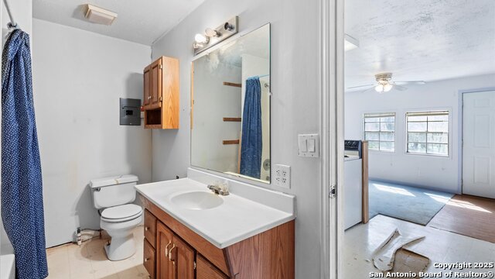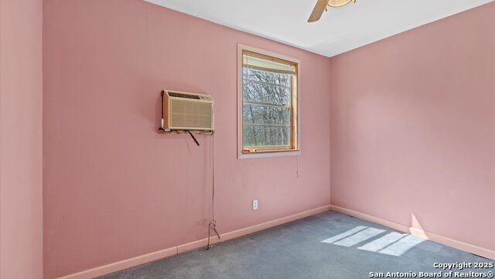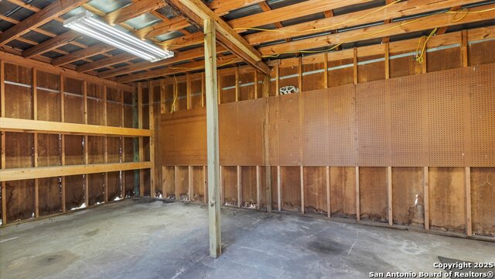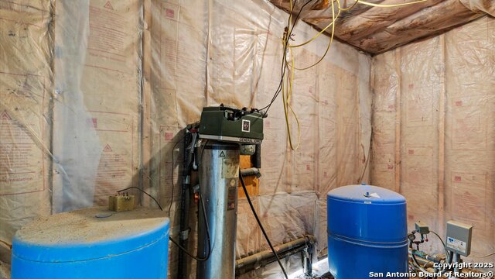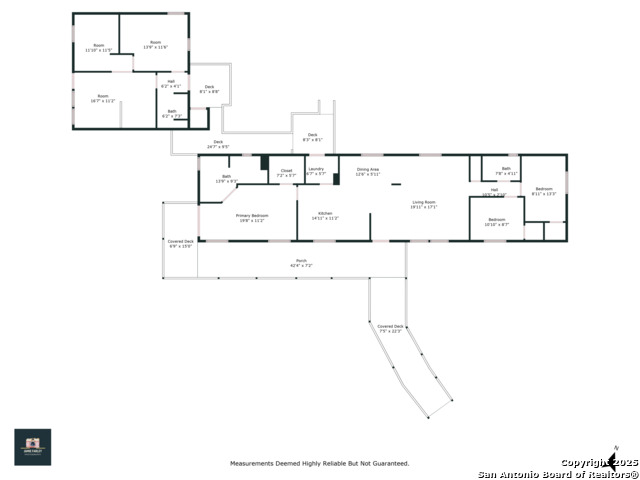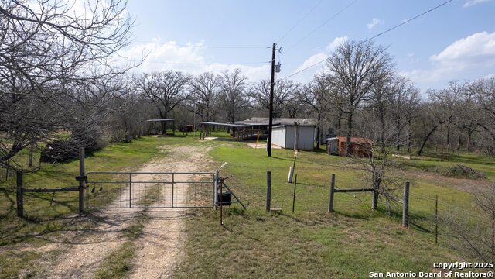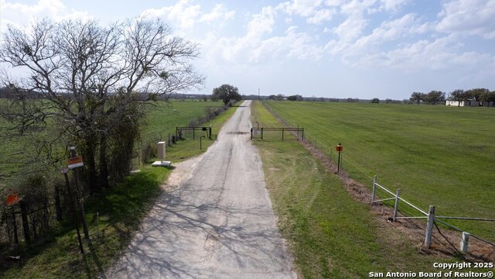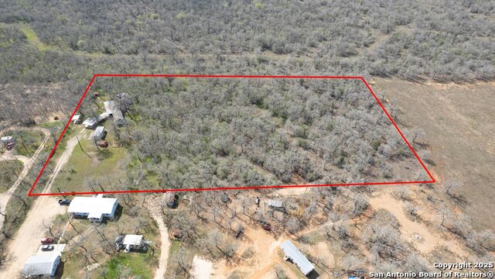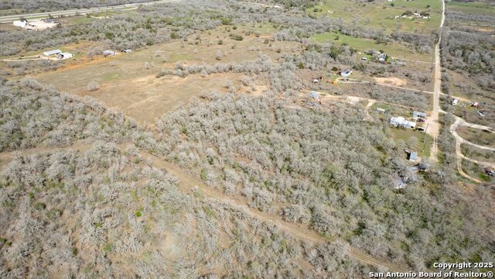1090 Twin Creeks, Seguin, TX 78155
Property Photos
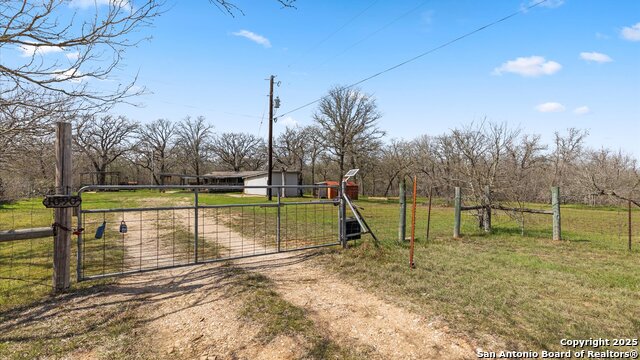
Would you like to sell your home before you purchase this one?
Priced at Only: $292,990
For more Information Call:
Address: 1090 Twin Creeks, Seguin, TX 78155
Property Location and Similar Properties
- MLS#: 1849163 ( Single Residential )
- Street Address: 1090 Twin Creeks
- Viewed: 7
- Price: $292,990
- Price sqft: $151
- Waterfront: No
- Year Built: 1991
- Bldg sqft: 1944
- Bedrooms: 5
- Total Baths: 3
- Full Baths: 3
- Garage / Parking Spaces: 1
- Days On Market: 24
- Additional Information
- County: GUADALUPE
- City: Seguin
- Zipcode: 78155
- Subdivision: Joseph Kent
- District: Seguin
- Elementary School: Call District
- Middle School: Call District
- High School: Seguin
- Provided by: Keller Williams Heritage
- Contact: Frances Hussong
- (830) 360-0395

- DMCA Notice
Description
Escape to your own private retreat and experience the best of country living on this 6.36 acre gated property, tucked away behind a private, gated road. This 3 bedroom, 2 bath single wide manufactured home is complimented by a 2 bedroom, 1 bath additional dwelling unit, perfect for extended family, rental income, work from home office, or guest accommodations. Enjoy the peaceful surroundings from the expansive decking and covered walkway leading to the covered carport. With a well and septic system, RV parking with electrical hookups, and a covered BBQ area, this property is ready for country living. This property is fenced, perfect for livestock or hobby farming for self sufficiency. A true countryside haven!
Description
Escape to your own private retreat and experience the best of country living on this 6.36 acre gated property, tucked away behind a private, gated road. This 3 bedroom, 2 bath single wide manufactured home is complimented by a 2 bedroom, 1 bath additional dwelling unit, perfect for extended family, rental income, work from home office, or guest accommodations. Enjoy the peaceful surroundings from the expansive decking and covered walkway leading to the covered carport. With a well and septic system, RV parking with electrical hookups, and a covered BBQ area, this property is ready for country living. This property is fenced, perfect for livestock or hobby farming for self sufficiency. A true countryside haven!
Payment Calculator
- Principal & Interest -
- Property Tax $
- Home Insurance $
- HOA Fees $
- Monthly -
Features
Building and Construction
- Apprx Age: 34
- Builder Name: unknown
- Construction: Pre-Owned
- Exterior Features: Wood, Siding
- Floor: Carpeting, Linoleum, Vinyl
- Kitchen Length: 10
- Other Structures: Storage
- Roof: Composition
- Source Sqft: Appraiser
Land Information
- Lot Description: Cul-de-Sac/Dead End, 5 - 14 Acres, Partially Wooded, Mature Trees (ext feat), Level
- Lot Improvements: Private Road
School Information
- Elementary School: Call District
- High School: Seguin
- Middle School: Call District
- School District: Seguin
Garage and Parking
- Garage Parking: None/Not Applicable
Eco-Communities
- Water/Sewer: Private Well, Septic
Utilities
- Air Conditioning: One Central, One Window/Wall
- Fireplace: Not Applicable
- Heating Fuel: Electric
- Heating: Central
- Utility Supplier Elec: GVEC
- Utility Supplier Sewer: septic
- Utility Supplier Water: Well
- Window Coverings: Some Remain
Amenities
- Neighborhood Amenities: Controlled Access
Finance and Tax Information
- Days On Market: 19
- Home Owners Association Mandatory: Voluntary
- Total Tax: 3341
Rental Information
- Currently Being Leased: No
Other Features
- Accessibility: 2+ Access Exits, Doors-Pocket, Grab Bars in Bathroom(s), Low Pile Carpet, No Carpet, Lowered Light Switches, Level Lot, Full Bath/Bed on 1st Flr, Ramp - Main Level, Stall Shower, Wheelchair Accessible
- Contract: Exclusive Right To Sell
- Instdir: Take I-10 east of Seguin towards Houston, Exit 617, on ramp to FM 2438, merge on frontage road, turn right onto FM 2438 for 1 mile, turn right on Twin Creeks for 1 mile.
- Interior Features: One Living Area, Eat-In Kitchen, Utility Room Inside, Skylights, All Bedrooms Downstairs, Laundry Room, Walk in Closets, Attic - None
- Legal Description: Abs: 205 Sur: Joseph Kent 6.36 Acs
- Miscellaneous: No City Tax, School Bus, As-Is
- Occupancy: Vacant
- Ph To Show: 210-222-2227
- Possession: Closing/Funding
- Style: One Story
Owner Information
- Owner Lrealreb: No
Nearby Subdivisions
A J Grebey 1
Acre
Arroyo Del Cielo
Arroyo Ranch
Arroyo Ranch Ph 1
Arroyo Ranch Ph 2
Arroyo Ranch Phase #1
Baker Isaac
Bartholomae
Bauer
Bruns
Capote Oaks Estates
Cardova Crossing
Caters Parkview
Century Oaks
Chaparral
Cherino M
Clements J D
College View #1
Cordova Crossing
Cordova Crossing Unit 3
Cordova Estates
Cordova Trails
Cordova Xing Un 1
Cordova Xing Un 2
Country Club Estates
Countryside
Coveney Estates
Davis George W
Deerwood
Deerwood Circle
Eastgate
El Rhea Courts
Esnaurizar A M
Fairview#2
Forest Oak Ranches Phase 1
Forshage
G 0020
G W Williams
G W Williams Surv 46 Abs 33
G_a0006
George King
Glen Cove
Gortari E
Greenfield
Greenspoint Heights
Guadalupe Heights
Guadalupe Ski-plex
Hannah Heights
Hickory Forrest
Hiddenbrooke
Inner
J C Pape
John Cowan Survey
Jose De La Baume
Joseph Kent
Joye
Keller Heights
L H Peters
Laguna Vista
Lake Ridge
Las Brisas
Las Brisas #6
Las Brisas 3
Las Hadas
Leach William
Lenard Anderson
Lily Springs
Mansola
Meadow Lake
Meadows @ Nolte Farms Ph# 1 (t
Meadows Of Martindale
Meadows Of Mill Creek
Mill Creek Crossing
Muehl Road Estates
N/a
Na
Navarro Fields
Navarro Oaks
Navarro Ranch
Nolte Farms
None
Northern Trails
Northgate
Not In Defined Subdivision
Oak Creek
Oak Hills Ranch Estates
Oak Springs
Oak Village
Oak Village North
Out/guadalupe Co.
Out/guadalupe Co. (common) / H
Out/guadulape
Pape
Pecan Cove
Pleasant Acres
Ridge View
Ridge View Estates
Ridgeview
River - Guadalupe County
Rob Roy Estates
Rook
Roseland Heights #2
Rural Nbhd Geo Region
Ruralg23
Sagewood
Schneider Hill
Seguin
Seguin Neighborhood 01
Seguin Neighborhood 02
Seguin Neighborhood 03
Seguin_nh
Seguin-01
Sky Valley
Smith
Swenson Heights
Swenson Heights Sub Un 3b
T O R Properties Ii
The Meadows
The Summit
The Summitt At Cordova
The Village Of Mill Creek
The Willows
Three Oaks
Toll Brothers At Nolte Farms
Tor Properties Unit 2
Unkown
Village At Three Oaks
Wallace
Walnut Bend
Waters Edge
West
West #1
West 1
West Addition
Windbrook
Woodside Farms
Zipp 2
Contact Info

- Jose Robledo, REALTOR ®
- Premier Realty Group
- I'll Help Get You There
- Mobile: 830.968.0220
- Mobile: 830.968.0220
- joe@mevida.net



