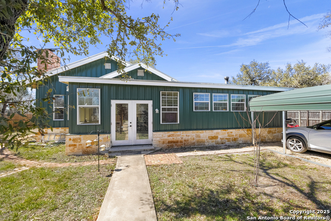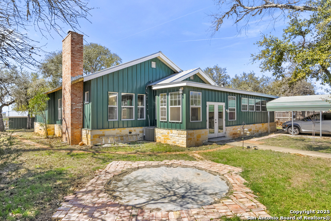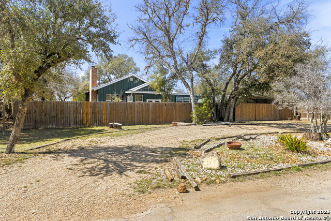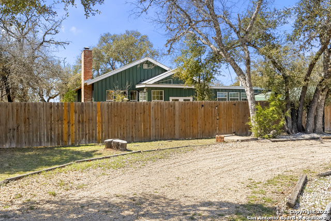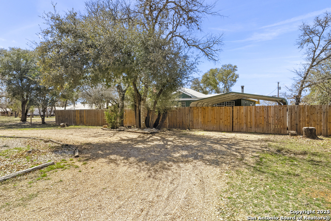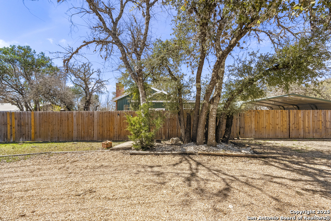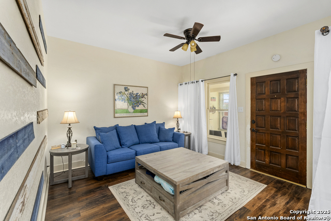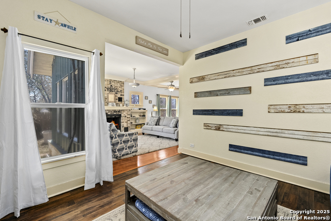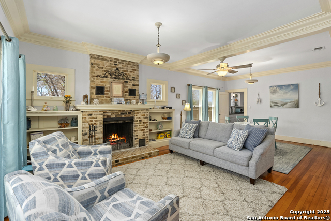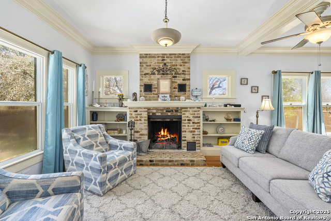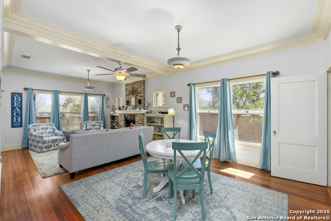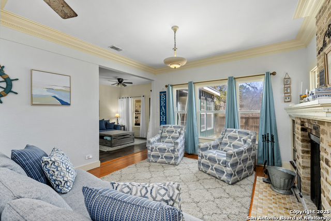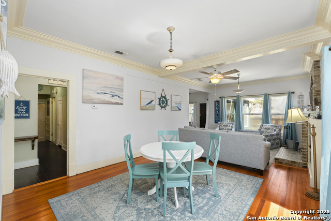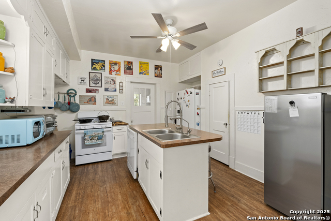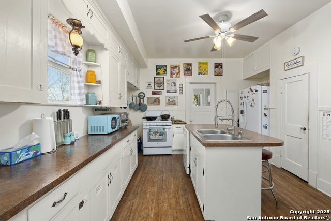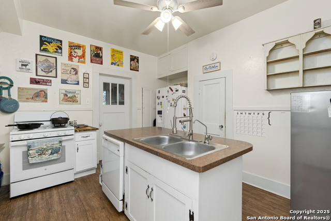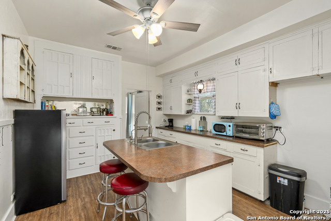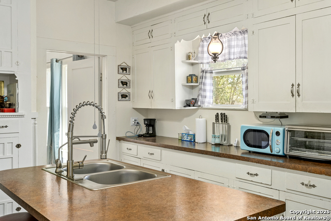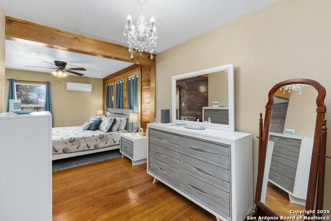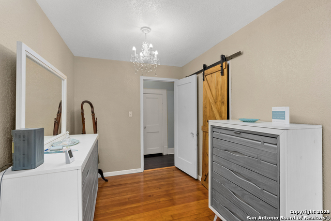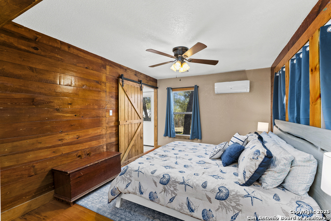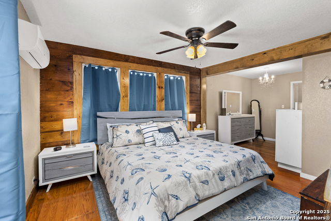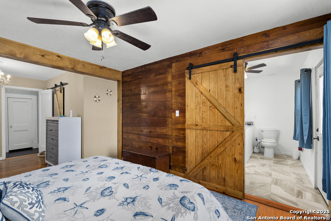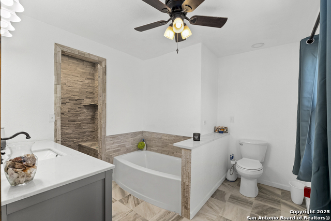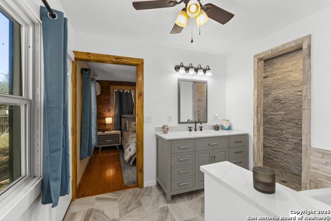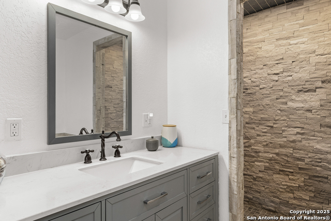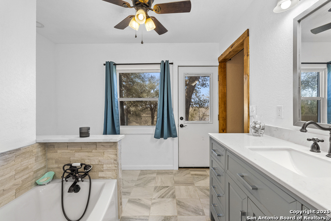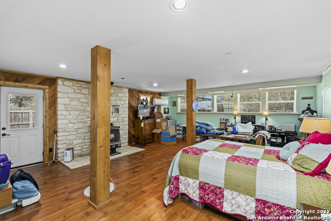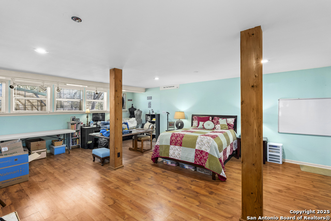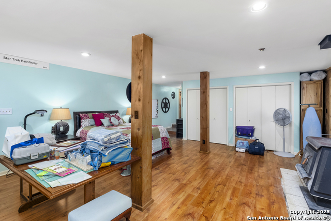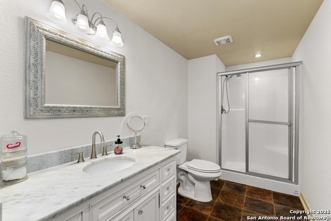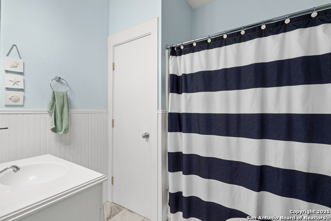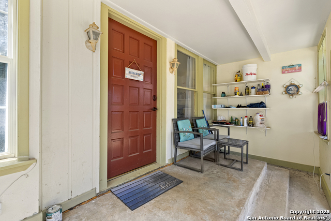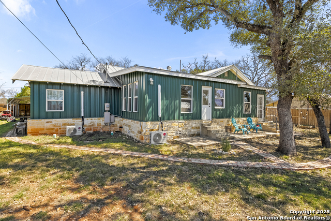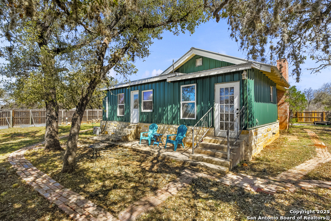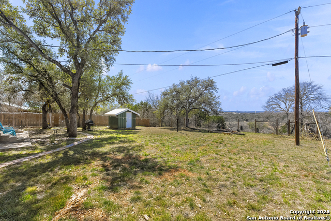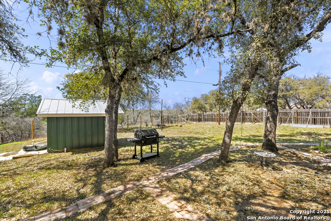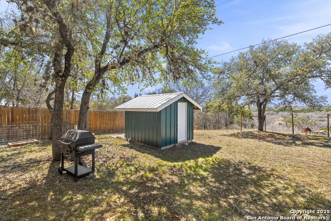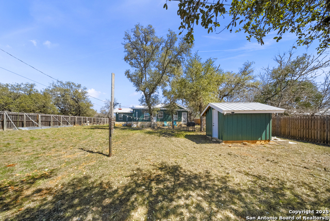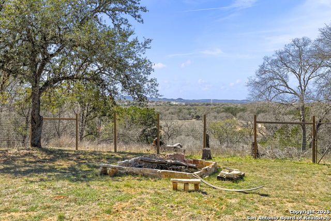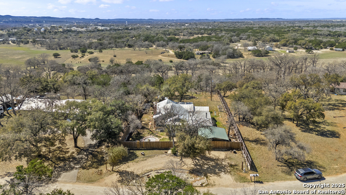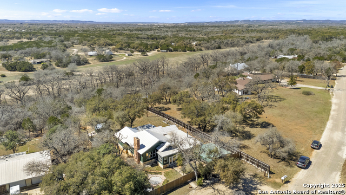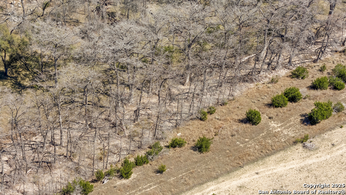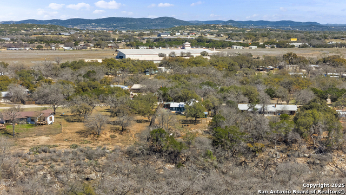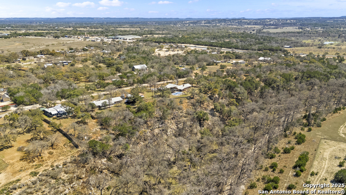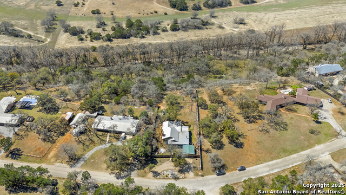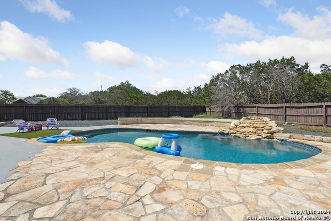541 Robindale, Bandera, TX 78003
Property Photos
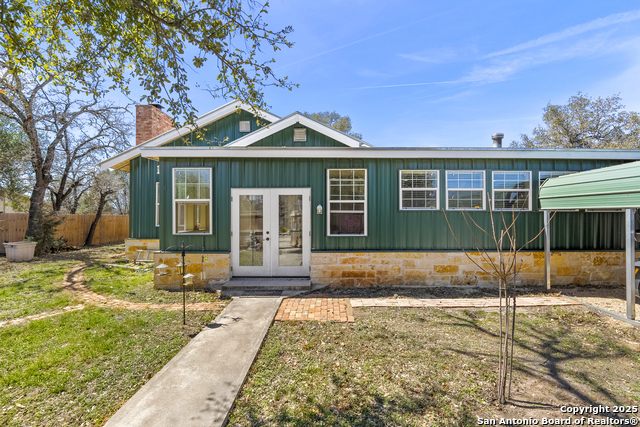
Would you like to sell your home before you purchase this one?
Priced at Only: $464,900
For more Information Call:
Address: 541 Robindale, Bandera, TX 78003
Property Location and Similar Properties
- MLS#: 1849245 ( Single Residential )
- Street Address: 541 Robindale
- Viewed: 20
- Price: $464,900
- Price sqft: $178
- Waterfront: No
- Year Built: Not Available
- Bldg sqft: 2611
- Bedrooms: 3
- Total Baths: 3
- Full Baths: 3
- Garage / Parking Spaces: 1
- Days On Market: 21
- Additional Information
- County: BANDERA
- City: Bandera
- Zipcode: 78003
- Subdivision: Lost Valley Hills
- District: Bandera Isd
- Elementary School: Alkek
- Middle School: Bandera
- High School: Bandera
- Provided by: Coldwell Banker Stagecoach Realty
- Contact: Kimberly Paul
- (210) 421-5277

- DMCA Notice
Description
Welcome to this charming 3 bedroom, 3 bathroom Hill Country retreat sits on 1.35 acres with mature shade trees and stunning views, offering water frontage on Bandera Creek. Recent updates bring modern comfort while preserving its rustic charm. A beautiful brick fireplace and refinished wood flooring highlight the cozy living area, while the spacious primary suite features a sliding barn door leading to a remodeled en suite with a grand shower and soaking tub. An additional oversized living space can serve as a second primary suite, media room, or guest retreat. Significant upgrades include drop ceilings in the bedrooms replaced in 2020, a new metal roof in 2021, fencing with automatic gates in 2023, and a full remodel in 2023 that included refinished living and dining floors, a new aerobic septic system, siding replacement with added insulation, a stone underskirt, a remodeled primary bedroom and bathroom, and a renovated well house with a new roof and siding. In 2024, the back bedroom floor was repaired and refinished. Outdoor living shines with a carport, shed, and spacious fenced yard, offering endless possibilities to enjoy peaceful country living. Located just minutes from downtown Bandera with convenient access to shopping and dining, this home provides the perfect blend of privacy, charm, and modern updates. Schedule your private tour today!
Description
Welcome to this charming 3 bedroom, 3 bathroom Hill Country retreat sits on 1.35 acres with mature shade trees and stunning views, offering water frontage on Bandera Creek. Recent updates bring modern comfort while preserving its rustic charm. A beautiful brick fireplace and refinished wood flooring highlight the cozy living area, while the spacious primary suite features a sliding barn door leading to a remodeled en suite with a grand shower and soaking tub. An additional oversized living space can serve as a second primary suite, media room, or guest retreat. Significant upgrades include drop ceilings in the bedrooms replaced in 2020, a new metal roof in 2021, fencing with automatic gates in 2023, and a full remodel in 2023 that included refinished living and dining floors, a new aerobic septic system, siding replacement with added insulation, a stone underskirt, a remodeled primary bedroom and bathroom, and a renovated well house with a new roof and siding. In 2024, the back bedroom floor was repaired and refinished. Outdoor living shines with a carport, shed, and spacious fenced yard, offering endless possibilities to enjoy peaceful country living. Located just minutes from downtown Bandera with convenient access to shopping and dining, this home provides the perfect blend of privacy, charm, and modern updates. Schedule your private tour today!
Payment Calculator
- Principal & Interest -
- Property Tax $
- Home Insurance $
- HOA Fees $
- Monthly -
Features
Building and Construction
- Builder Name: UNKNOWN
- Construction: Pre-Owned
- Exterior Features: Metal Structure
- Floor: Ceramic Tile, Wood
- Kitchen Length: 15
- Roof: Metal
- Source Sqft: Appsl Dist
Land Information
- Lot Description: On Waterfront, 1 - 2 Acres, Wooded, Mature Trees (ext feat), Level, Improved Water Front, Creek
School Information
- Elementary School: Alkek
- High School: Bandera
- Middle School: Bandera
- School District: Bandera Isd
Garage and Parking
- Garage Parking: None/Not Applicable
Eco-Communities
- Water/Sewer: Aerobic Septic
Utilities
- Air Conditioning: One Central
- Fireplace: One, Living Room
- Heating Fuel: Electric
- Heating: Central
- Utility Supplier Elec: BEC
- Utility Supplier Grbge: PRIVATE
- Utility Supplier Sewer: SEPTIC
- Utility Supplier Water: PRIVATE WELL
- Window Coverings: Some Remain
Amenities
- Neighborhood Amenities: None
Finance and Tax Information
- Days On Market: 18
- Home Owners Association Mandatory: None
- Total Tax: 4471.06
Other Features
- Contract: Exclusive Right To Sell
- Instdir: From Hwy 16; Turn on Robindale West (be careful of Hwy construction); Travel approximately 1/2 mile. House will be on your left. NO real estate sign. House is dark green metal, with a privacy fence in front, half circle driveway.
- Interior Features: Two Living Area, Liv/Din Combo, Utility Room Inside, High Speed Internet
- Legal Desc Lot: 13
- Legal Description: Lost Valley Hills Blk B Lt 13 Pt 0.293 Acres // Abst 311 B R
- Miscellaneous: No City Tax, School Bus
- Ph To Show: 210-222-2227
- Possession: Closing/Funding
- Style: One Story
- Views: 20
Owner Information
- Owner Lrealreb: No
Similar Properties
Nearby Subdivisions
Bandera
Bandera City
Bandera Estates
Bandera Lakeshore Beach
Bandera Lakeshore Estates
Bandera Pass
Bandera Ranch
Bandera Ranch Acres
Bandera River Ranch
Bridlegate
Bridlegate 5c
City
Comanche Cliffs
Elmwood Estates
Enchanted River Estate
Enchanted River Estates
Exotic Acres
Flying L Ranch
Happy Hollow Ranch
Hills Of Bandera Ranch
Holiday Villages Of Medina
Holiday Villsges Of Medina
Indian Waters
Joiner Estates
Lacey Park
Lake Medina Shores
Lost Valley Hills
Lost Valley Ranch
Madrona Ridge Bander
Medina Hills Harbor
Montague Ranch
Montague Ranch Estates
N/a
None
Not In A Define Subdivision
Not In Defined Subdivision
Not In Difined Subdivision
Paris Estates
River Bend Estates 1
River Ranch
Sunset Hills
Twin Lakes
Winans Creek Ranch
Yr2 Rural Area 6
Contact Info

- Jose Robledo, REALTOR ®
- Premier Realty Group
- I'll Help Get You There
- Mobile: 830.968.0220
- Mobile: 830.968.0220
- joe@mevida.net



