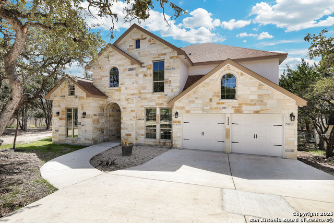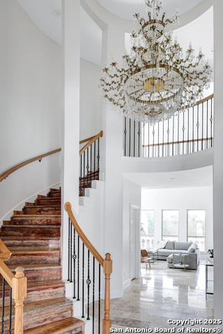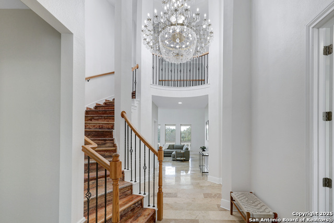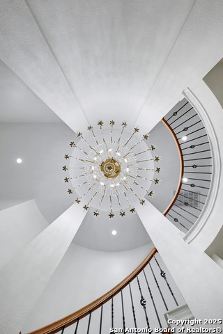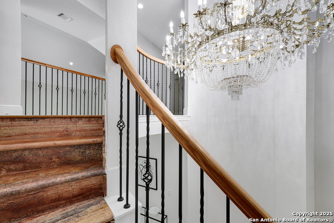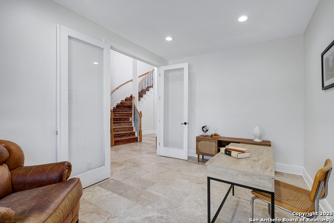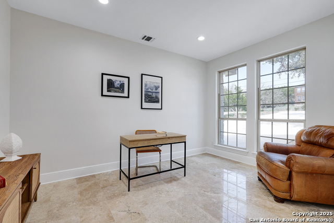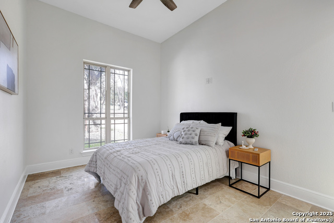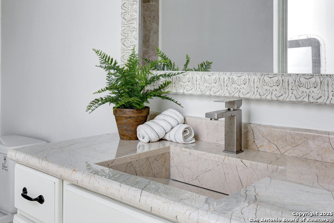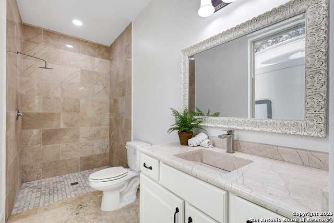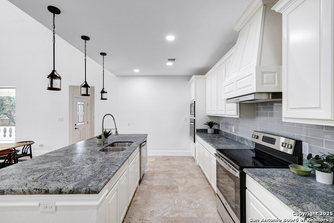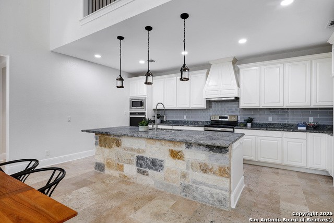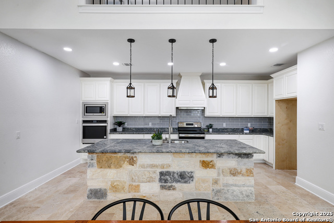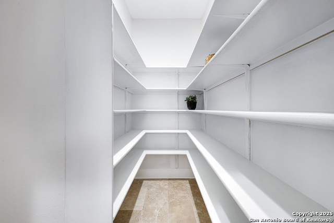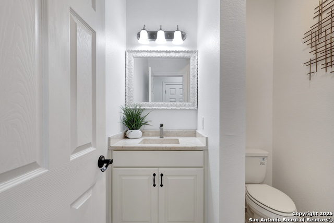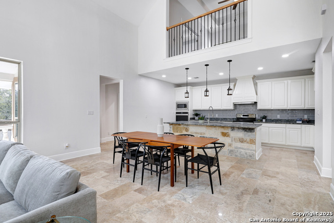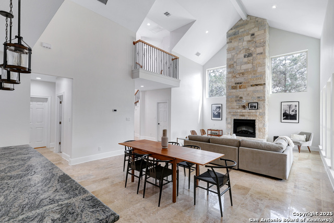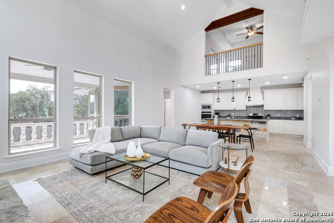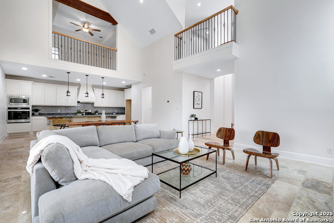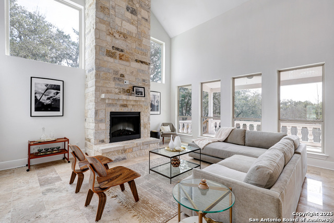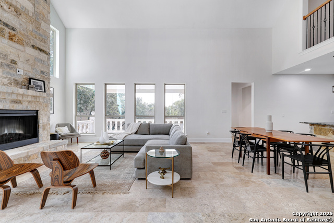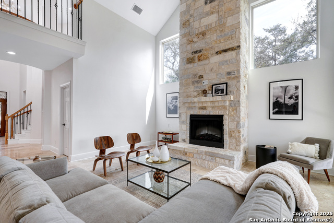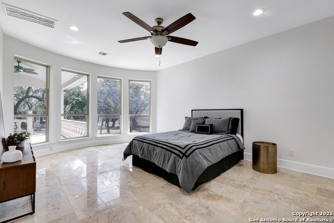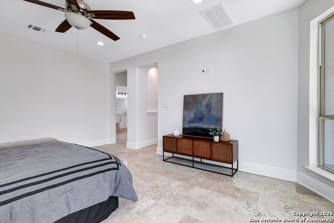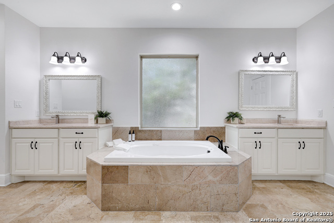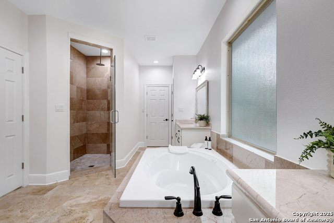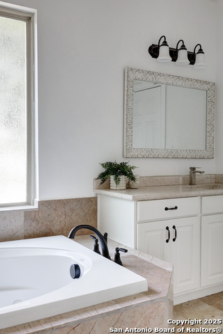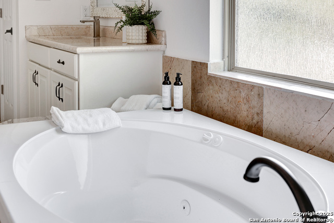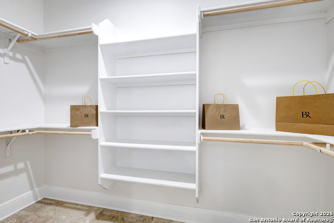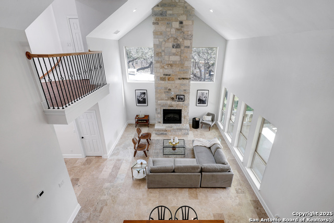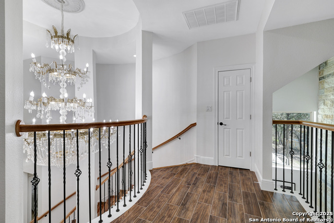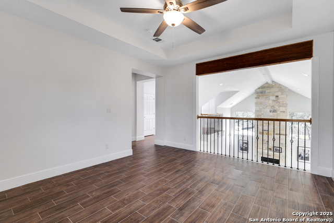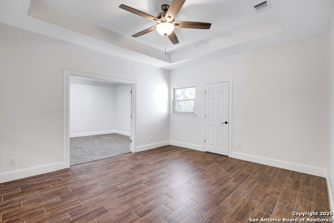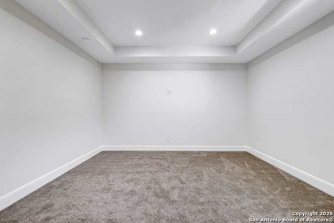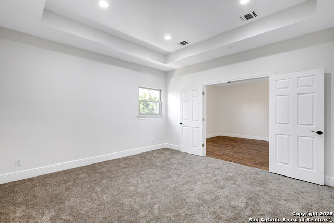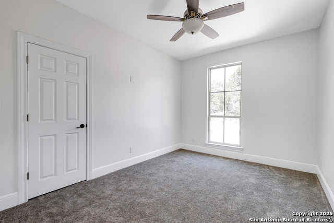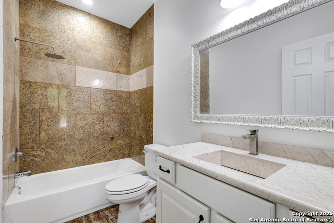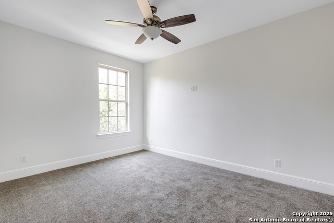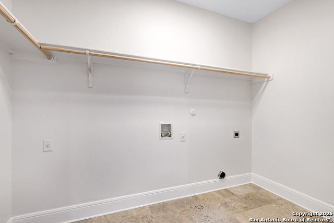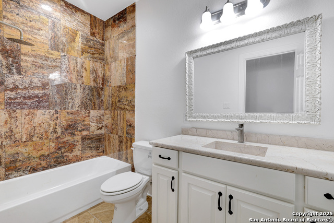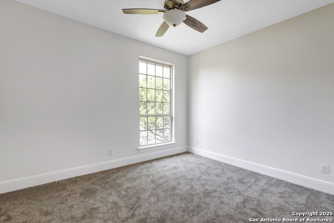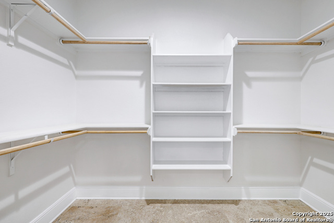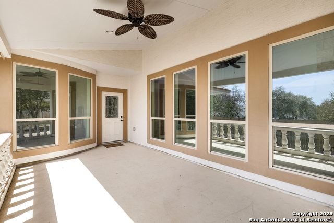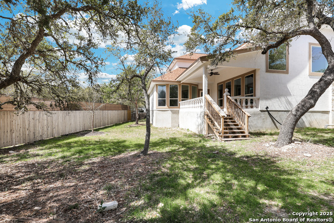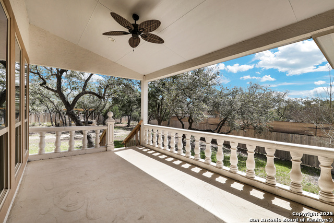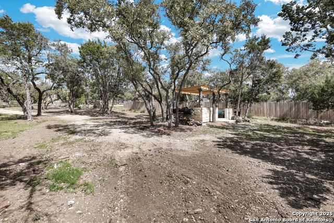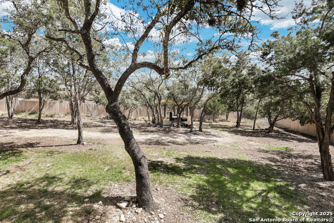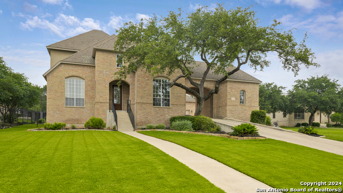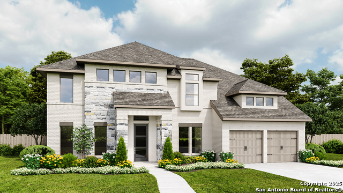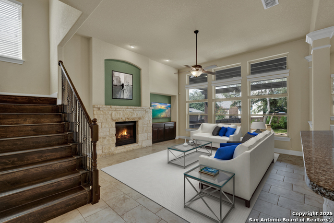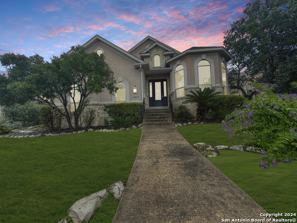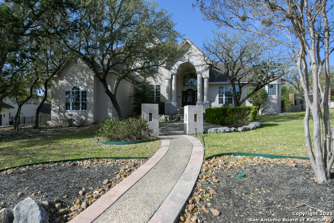222 Rabbit Run, San Antonio, TX 78260
Property Photos
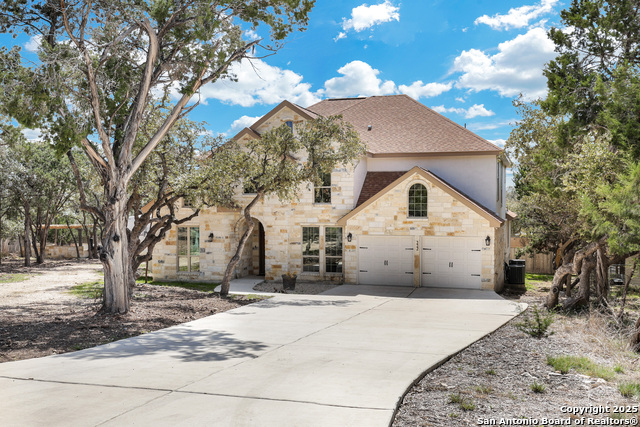
Would you like to sell your home before you purchase this one?
Priced at Only: $782,000
For more Information Call:
Address: 222 Rabbit Run, San Antonio, TX 78260
Property Location and Similar Properties
- MLS#: 1849405 ( Single Residential )
- Street Address: 222 Rabbit Run
- Viewed: 7
- Price: $782,000
- Price sqft: $206
- Waterfront: No
- Year Built: 2022
- Bldg sqft: 3788
- Bedrooms: 5
- Total Baths: 5
- Full Baths: 4
- 1/2 Baths: 1
- Garage / Parking Spaces: 2
- Days On Market: 26
- Additional Information
- County: BEXAR
- City: San Antonio
- Zipcode: 78260
- Subdivision: Timberwood Park
- District: Comal
- Elementary School: Timberwood Park
- Middle School: Pieper Ranch
- High School: Pieper
- Provided by: Home Team of America
- Contact: Maria Torres
- (210) 549-7739

- DMCA Notice
Description
Luxury Custom Construction Home in Desirable Timerwood Park Nestled on a sprawling 0.62 acre lot in the coveted Timerwood Park, this exceptional custom built home offers a blend of luxury, privacy, and sophistication. A newly installed wood privacy fence surrounds the property, ensuring both security and tranquility. Upon entering, you are greeted by a breathtaking staircase and a grand chandelier that takes center stage. Inside, the home showcases remarkable craftsmanship with custom details throughout. With five spacious bedrooms, four and a half bathrooms (three of which are en suites), providing unparalleled comfort. The primary suite is a retreat in itself, featuring a luxurious master bath for the ultimate relaxation experience. A convenient half bathroom adds to the home's functionality. The heart of the home is the gourmet kitchen, a true architectural masterpiece. The centerpiece is a magnificent island, complemented by sleek natural stone countertops. Custom cabinetry, self closing drawers, and an oversized pantry add both beauty and practicality. On the second floor adjacent to the game room is the media room which provides the perfect space for entertainment. The bathrooms continue the theme of opulence with high end custom countertops and sinks, creating a spa like atmosphere. The home also features an oversized pantry and a large separate laundry room for added convenience. For those seeking the perfect blend of modern luxury and country living, this property is a must see.
Description
Luxury Custom Construction Home in Desirable Timerwood Park Nestled on a sprawling 0.62 acre lot in the coveted Timerwood Park, this exceptional custom built home offers a blend of luxury, privacy, and sophistication. A newly installed wood privacy fence surrounds the property, ensuring both security and tranquility. Upon entering, you are greeted by a breathtaking staircase and a grand chandelier that takes center stage. Inside, the home showcases remarkable craftsmanship with custom details throughout. With five spacious bedrooms, four and a half bathrooms (three of which are en suites), providing unparalleled comfort. The primary suite is a retreat in itself, featuring a luxurious master bath for the ultimate relaxation experience. A convenient half bathroom adds to the home's functionality. The heart of the home is the gourmet kitchen, a true architectural masterpiece. The centerpiece is a magnificent island, complemented by sleek natural stone countertops. Custom cabinetry, self closing drawers, and an oversized pantry add both beauty and practicality. On the second floor adjacent to the game room is the media room which provides the perfect space for entertainment. The bathrooms continue the theme of opulence with high end custom countertops and sinks, creating a spa like atmosphere. The home also features an oversized pantry and a large separate laundry room for added convenience. For those seeking the perfect blend of modern luxury and country living, this property is a must see.
Payment Calculator
- Principal & Interest -
- Property Tax $
- Home Insurance $
- HOA Fees $
- Monthly -
Features
Building and Construction
- Builder Name: Mancera Building
- Construction: New
- Exterior Features: Stone/Rock, Stucco
- Floor: Carpeting, Ceramic Tile, Stone
- Foundation: Slab
- Kitchen Length: 13
- Roof: Composition
- Source Sqft: Appraiser
Land Information
- Lot Description: 1/2-1 Acre, Mature Trees (ext feat), Level
School Information
- Elementary School: Timberwood Park
- High School: Pieper
- Middle School: Pieper Ranch
- School District: Comal
Garage and Parking
- Garage Parking: Two Car Garage
Eco-Communities
- Water/Sewer: Water System, Septic
Utilities
- Air Conditioning: Two Central
- Fireplace: One, Living Room, Glass/Enclosed Screen
- Heating Fuel: Electric
- Heating: 2 Units
- Window Coverings: All Remain
Amenities
- Neighborhood Amenities: Pool, Tennis, Clubhouse, Jogging Trails, Basketball Court, Volleyball Court
Finance and Tax Information
- Days On Market: 834
- Home Owners Association Fee: 158.84
- Home Owners Association Frequency: Semi-Annually
- Home Owners Association Mandatory: Mandatory
- Home Owners Association Name: TIMBERWOOD PARK PROPERTY OWNERS ASSOCIATION
- Total Tax: 15047.64
Rental Information
- Currently Being Leased: No
Other Features
- Block: 52
- Contract: Exclusive Right To Sell
- Instdir: Traveling from 281 North, Exit Overlook Parkway & turn left, right on Golf Canyon, left on Quiet Rapids, Right on Misty Water Ln, Left on Deer Cross, Right on White Eagle, and Right at Rabbit Run.
- Interior Features: Two Living Area, Liv/Din Combo, Two Eating Areas, Island Kitchen, Walk-In Pantry, Study/Library, Game Room, Media Room, Utility Room Inside, Secondary Bedroom Down, 1st Floor Lvl/No Steps, High Ceilings, Open Floor Plan
- Legal Description: Cb 4847B Blk 52 Lot 7
- Occupancy: Other
- Ph To Show: 210-222-2227
- Possession: Closing/Funding
- Style: Two Story
Owner Information
- Owner Lrealreb: No
Similar Properties
Nearby Subdivisions
Bavarian Hills
Bluffs Of Lookout Canyon
Boulders At Canyon Springs
Canyon Springs
Canyon Springs Trails Ne
Clementson Ranch
Deer Creek
Enclave At Canyon Springs
Estancia
Estancia Ranch
Estancia Ranch - 50
Estates At Stonegate
Hastings Ridge At Kinder Ranch
Heights At Stone Oak
Highland Estates
Kinder Ranch
Lakeside At Canyon Springs
Links At Canyon Springs
Lookout Canyon
Lookout Canyon Creek
Oak Moss North
Oliver Ranch
Panther Creek At Stone O
Preserve At Sterling Ridge
Promontory Reserve
Prospect Creek At Kinder Ranch
Ridge At Canyon Springs
Ridge Of Silverado Hills
Royal Oaks Estates
San Miguel At Canyon Springs
Sherwood Forest
Silverado Hills
Sterling Ridge
Stone Oak Villas
Summerglen
Sunday Creek At Kinder Ranch
Terra Bella
The Forest At Stone Oak
The Preserve Of Sterling Ridge
The Reserves @ The Heights Of
The Reserves@ The Heights Of S
The Ridge
The Ridge At Lookout Canyon
The Summit At Canyon Springs
The Summit At Sterling Ridge
Timber Oaks North
Timberwood Park
Toll Brothers At Kinder Ranch
Tuscany Heights
Valencia Terrace
Venado Creek
Villas At Canyon Springs
Villas Of Silverado Hills
Vista Bella
Waters At Canyon Springs
Willis Ranch
Woodland Hills
Woodland Hills North
Contact Info

- Jose Robledo, REALTOR ®
- Premier Realty Group
- I'll Help Get You There
- Mobile: 830.968.0220
- Mobile: 830.968.0220
- joe@mevida.net



