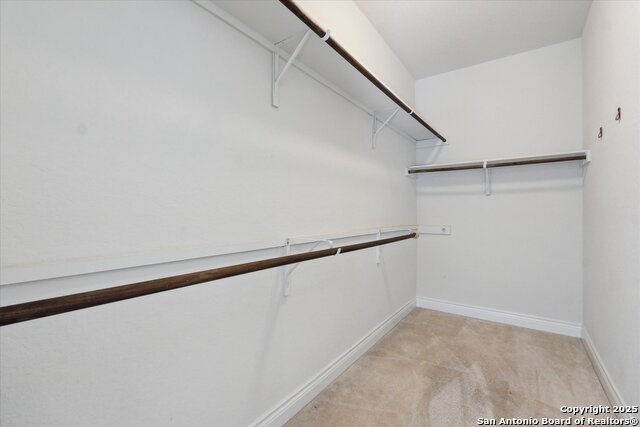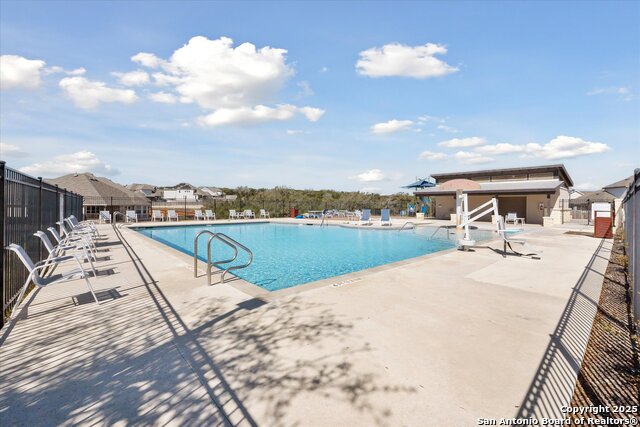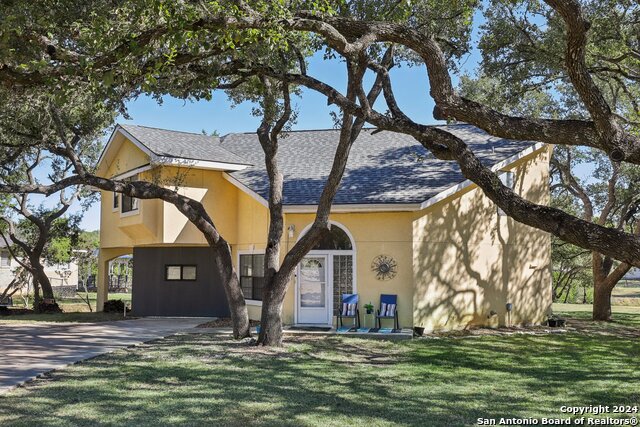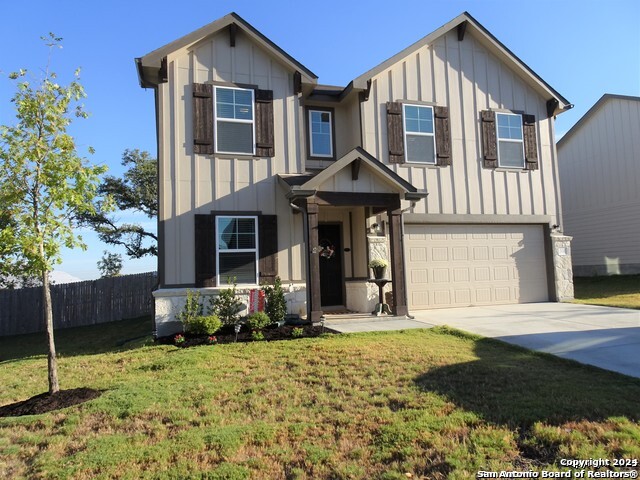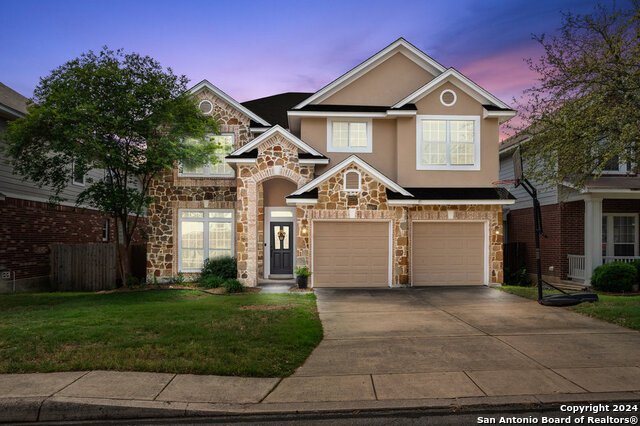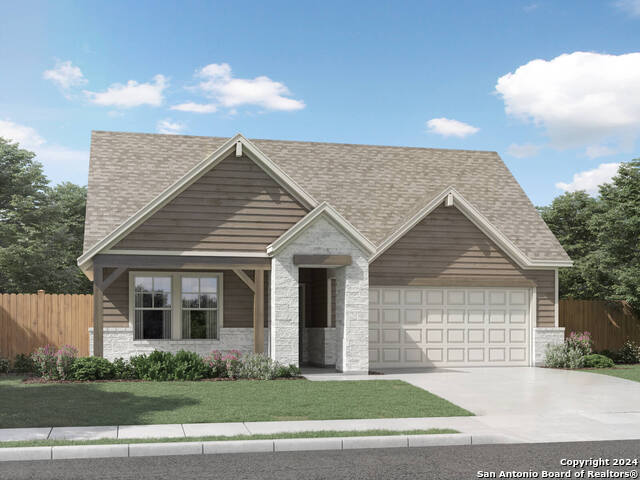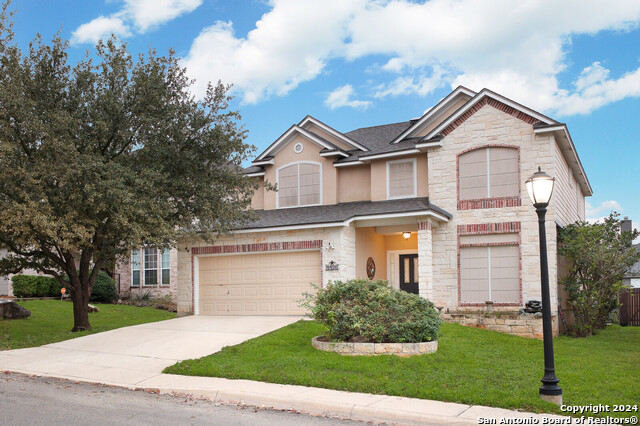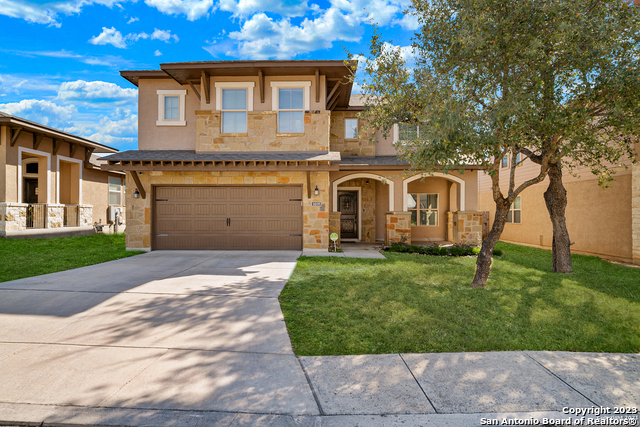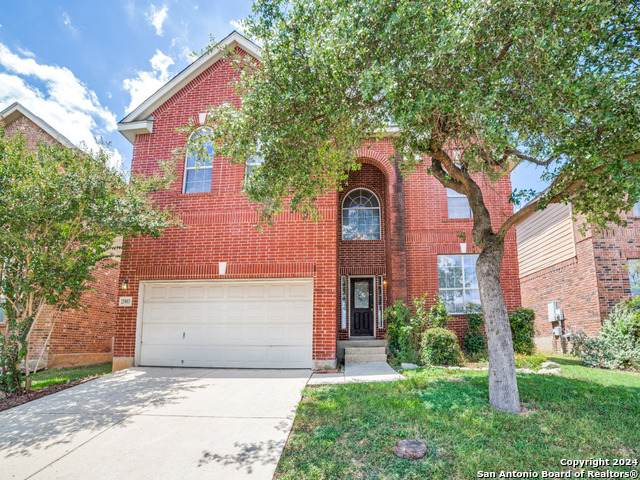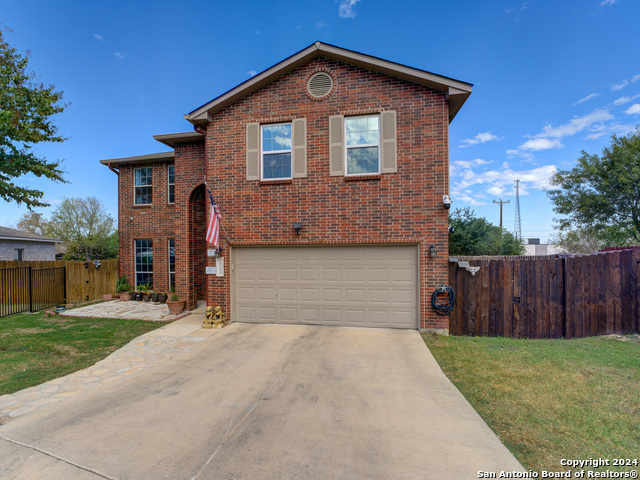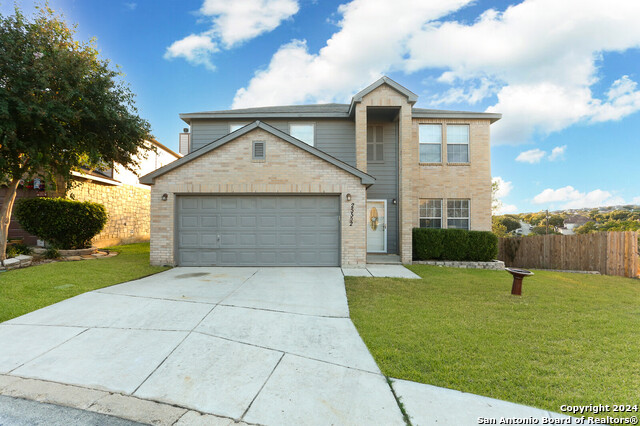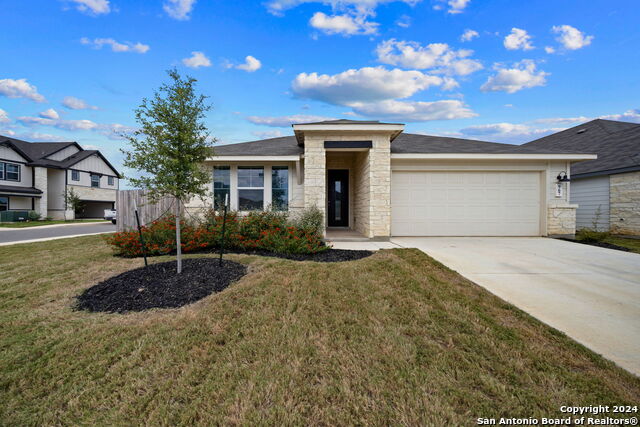27357 Caroline Way, San Antonio, TX 78260
Property Photos
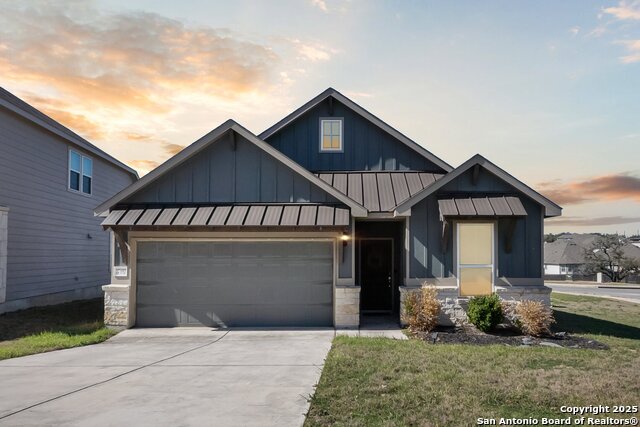
Would you like to sell your home before you purchase this one?
Priced at Only: $385,900
For more Information Call:
Address: 27357 Caroline Way, San Antonio, TX 78260
Property Location and Similar Properties
- MLS#: 1849411 ( Single Residential )
- Street Address: 27357 Caroline Way
- Viewed: 5
- Price: $385,900
- Price sqft: $205
- Waterfront: No
- Year Built: 2018
- Bldg sqft: 1880
- Bedrooms: 3
- Total Baths: 2
- Full Baths: 2
- Garage / Parking Spaces: 2
- Days On Market: 24
- Additional Information
- County: BEXAR
- City: San Antonio
- Zipcode: 78260
- Subdivision: Sterling Ridge
- District: Comal
- Elementary School: Timberwood Park
- Middle School: Pieper Ranch
- High School: Smithson Valley
- Provided by: LPT Realty, LLC
- Contact: Laurie Kasch
- (210) 317-6683

- DMCA Notice
Description
Welcome to 27357 Caroline Way, a beautiful 4 bedroom, 2 bath home nestled in the desirable Sterling Ridge neighborhood. This amazing 1 story home combines stone, rock, and cement fiber board for an eye catching exterior, complemented by a spacious 2 car garage. Situated on a generous corner lot, this home offers a perfect blend of modern style and functional design. As you enter, you are greeted by a versatile secondary bedroom, complete with double French glass doors and a closet. This space can easily serve as a home office, offering both privacy and convenience. The heart of the home features a sleek, modern gourmet kitchen equipped with stainless steel appliances, an oversized island, granite countertops, a walk in storage pantry, and an abundance of cabinetry, making it an ideal space for both cooking and entertaining. The kitchen flows seamlessly into the dining area, which opens into the inviting living room. A wall of windows fills the living space with natural light, creating a bright and airy atmosphere. The open floor plan is perfect for hosting gatherings or enjoying quiet moments with family. The spacious primary bedroom is a true retreat, featuring a bay window that adds charm and extra space. The luxurious en suite bathroom boasts a dual sink granite vanity, a garden tub, a walk in tiled shower with a glass door, and a large walk in closet for ample storage. The remaining secondary bedrooms are generously sized and offer flexibility to meet your needs. Wood look tile flooring flows through the entryway, kitchen, dining area, living room, and the secondary bedroom/home office, while the bathrooms feature ceramic tile, and carpet in the two additional secondary bedrooms adds warmth and comfort. Step outside to the covered back patio that overlooks the backyard, offering plenty of space for outdoor relaxation and activities. The Sterling Ridge neighborhood offers a welcoming atmosphere with amenities that include a pool, clubhouse, park/playground, and controlled access. This is an amazing home within the Comal Independent School District (CISD) that is situated just off Borgfeld Road between Blanco Road and Hwy 281. It is conveniently located closely to Loop 1604, Hwy 281, and SH 46. You will enjoy its proximity to Camp Bullis, Canyon Springs Golf Club, and a multitude of shopping, entertainment, education, and dining locations. 27357 Caroline Way offers the perfect combination of comfort, style, and modern conveniences in a wonderful and sought after location and it will not last long. Don't miss the opportunity to call this beautiful house your home!
Description
Welcome to 27357 Caroline Way, a beautiful 4 bedroom, 2 bath home nestled in the desirable Sterling Ridge neighborhood. This amazing 1 story home combines stone, rock, and cement fiber board for an eye catching exterior, complemented by a spacious 2 car garage. Situated on a generous corner lot, this home offers a perfect blend of modern style and functional design. As you enter, you are greeted by a versatile secondary bedroom, complete with double French glass doors and a closet. This space can easily serve as a home office, offering both privacy and convenience. The heart of the home features a sleek, modern gourmet kitchen equipped with stainless steel appliances, an oversized island, granite countertops, a walk in storage pantry, and an abundance of cabinetry, making it an ideal space for both cooking and entertaining. The kitchen flows seamlessly into the dining area, which opens into the inviting living room. A wall of windows fills the living space with natural light, creating a bright and airy atmosphere. The open floor plan is perfect for hosting gatherings or enjoying quiet moments with family. The spacious primary bedroom is a true retreat, featuring a bay window that adds charm and extra space. The luxurious en suite bathroom boasts a dual sink granite vanity, a garden tub, a walk in tiled shower with a glass door, and a large walk in closet for ample storage. The remaining secondary bedrooms are generously sized and offer flexibility to meet your needs. Wood look tile flooring flows through the entryway, kitchen, dining area, living room, and the secondary bedroom/home office, while the bathrooms feature ceramic tile, and carpet in the two additional secondary bedrooms adds warmth and comfort. Step outside to the covered back patio that overlooks the backyard, offering plenty of space for outdoor relaxation and activities. The Sterling Ridge neighborhood offers a welcoming atmosphere with amenities that include a pool, clubhouse, park/playground, and controlled access. This is an amazing home within the Comal Independent School District (CISD) that is situated just off Borgfeld Road between Blanco Road and Hwy 281. It is conveniently located closely to Loop 1604, Hwy 281, and SH 46. You will enjoy its proximity to Camp Bullis, Canyon Springs Golf Club, and a multitude of shopping, entertainment, education, and dining locations. 27357 Caroline Way offers the perfect combination of comfort, style, and modern conveniences in a wonderful and sought after location and it will not last long. Don't miss the opportunity to call this beautiful house your home!
Payment Calculator
- Principal & Interest -
- Property Tax $
- Home Insurance $
- HOA Fees $
- Monthly -
Features
Building and Construction
- Builder Name: Pulte
- Construction: Pre-Owned
- Exterior Features: Stone/Rock, Cement Fiber
- Floor: Carpeting, Ceramic Tile, Wood
- Foundation: Slab
- Kitchen Length: 15
- Roof: Composition
- Source Sqft: Appsl Dist
Land Information
- Lot Description: Corner
- Lot Improvements: Curbs, Sidewalks, Streetlights
School Information
- Elementary School: Timberwood Park
- High School: Smithson Valley
- Middle School: Pieper Ranch
- School District: Comal
Garage and Parking
- Garage Parking: Two Car Garage
Eco-Communities
- Energy Efficiency: Programmable Thermostat, 12"+ Attic Insulation, Double Pane Windows, Radiant Barrier, Low E Windows, Ceiling Fans
- Green Certifications: HERS Rated
- Water/Sewer: Water System
Utilities
- Air Conditioning: One Central
- Fireplace: Not Applicable
- Heating Fuel: Natural Gas
- Heating: Central
- Recent Rehab: No
- Utility Supplier Elec: CPS
- Utility Supplier Gas: CPS
- Utility Supplier Grbge: Tiger
- Utility Supplier Sewer: SAWS
- Utility Supplier Water: SAWS
- Window Coverings: Some Remain
Amenities
- Neighborhood Amenities: Controlled Access, Pool, Clubhouse, Park/Playground
Finance and Tax Information
- Home Owners Association Fee: 220
- Home Owners Association Frequency: Quarterly
- Home Owners Association Mandatory: Mandatory
- Home Owners Association Name: PRESERVE AT STERLING RIDGE (AAM, LLC.)
- Total Tax: 6634.77
Rental Information
- Currently Being Leased: No
Other Features
- Contract: Exclusive Right To Sell
- Instdir: Travelling on TX-N LOOP 1604 W, exit Blanco Rd, turn left on Blanco Rd, turn right on Borgfeld Dr/Old Blanco Rd, turn right on Sterling Wy, turn left on Walter Cv, turn right on Caroline Way, destination in the right.
- Interior Features: One Living Area, Liv/Din Combo, Separate Dining Room, Eat-In Kitchen, Two Eating Areas, Island Kitchen, Walk-In Pantry, Utility Room Inside, 1st Floor Lvl/No Steps, High Ceilings, Open Floor Plan, Cable TV Available, High Speed Internet
- Legal Description: Cb 4840A (Sterling Ridge Ut-2), Block 4 Lot 1 2019-New Per P
- Occupancy: Vacant
- Ph To Show: 210-222-2227
- Possession: Closing/Funding
- Style: One Story
Owner Information
- Owner Lrealreb: No
Similar Properties
Nearby Subdivisions
Bavarian Hills
Bluffs Of Lookout Canyon
Boulders At Canyon Springs
Canyon Springs
Canyon Springs Trails Ne
Clementson Ranch
Deer Creek
Enclave At Canyon Springs
Estancia
Estancia Ranch
Estancia Ranch - 50
Estates At Stonegate
Hastings Ridge At Kinder Ranch
Heights At Stone Oak
Highland Estates
Kinder Ranch
Lakeside At Canyon Springs
Links At Canyon Springs
Lookout Canyon
Lookout Canyon Creek
Oak Moss North
Oliver Ranch
Panther Creek At Stone O
Preserve At Sterling Ridge
Promontory Reserve
Prospect Creek At Kinder Ranch
Ridge At Canyon Springs
Ridge Of Silverado Hills
Royal Oaks Estates
San Miguel At Canyon Springs
Sherwood Forest
Silverado Hills
Sterling Ridge
Stone Oak Villas
Summerglen
Sunday Creek At Kinder Ranch
Terra Bella
The Forest At Stone Oak
The Preserve Of Sterling Ridge
The Reserves @ The Heights Of
The Reserves@ The Heights Of S
The Ridge
The Ridge At Lookout Canyon
The Summit At Canyon Springs
The Summit At Sterling Ridge
Timber Oaks North
Timberwood Park
Toll Brothers At Kinder Ranch
Tuscany Heights
Valencia Terrace
Venado Creek
Villas At Canyon Springs
Villas Of Silverado Hills
Vista Bella
Waters At Canyon Springs
Willis Ranch
Woodland Hills
Woodland Hills North
Contact Info

- Jose Robledo, REALTOR ®
- Premier Realty Group
- I'll Help Get You There
- Mobile: 830.968.0220
- Mobile: 830.968.0220
- joe@mevida.net






























