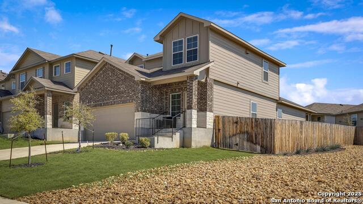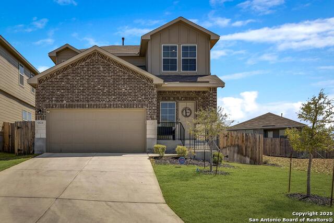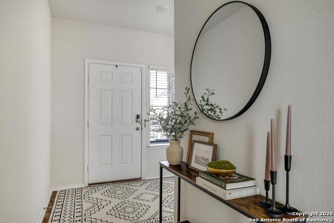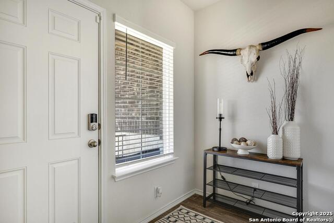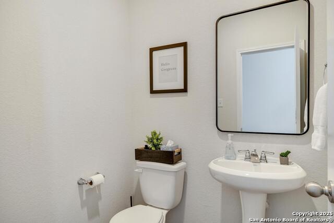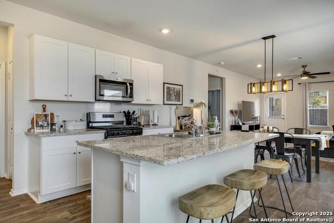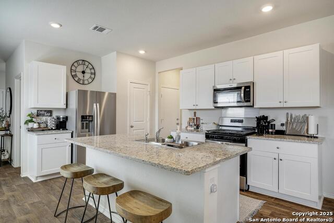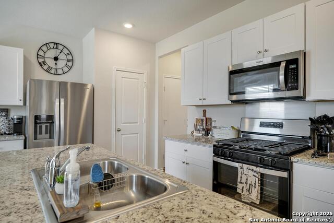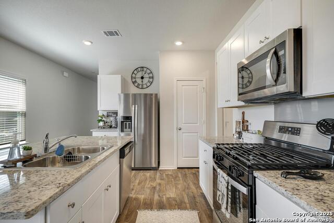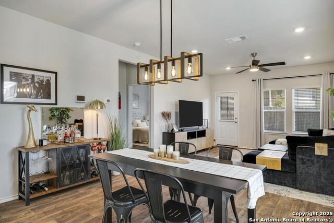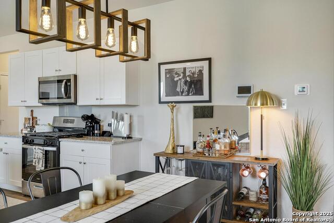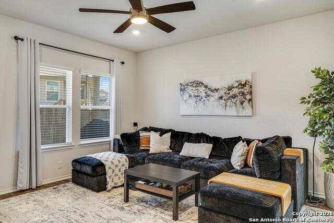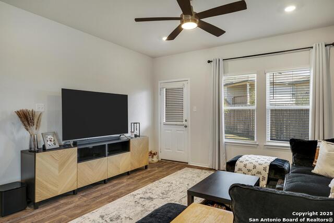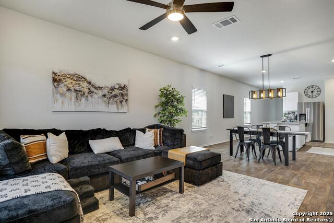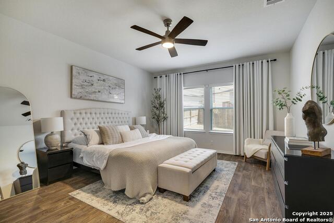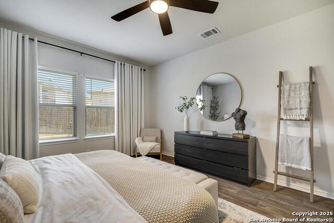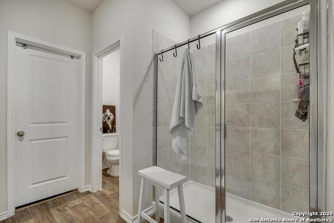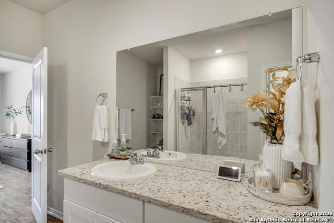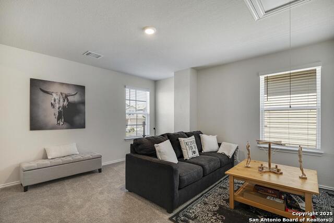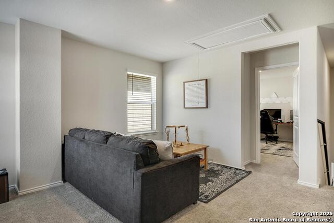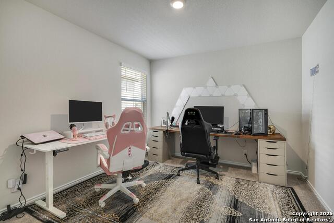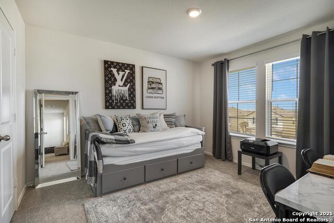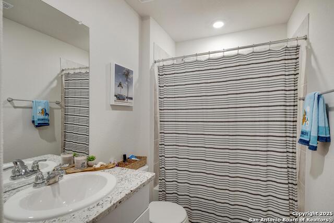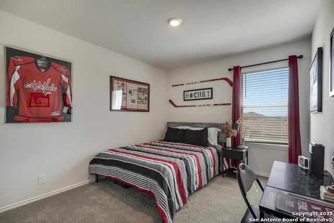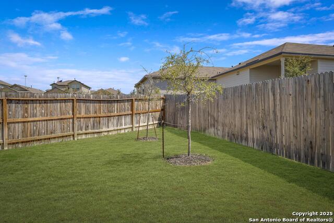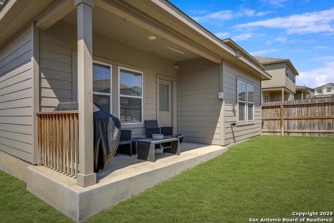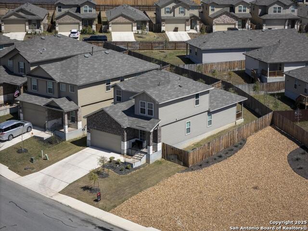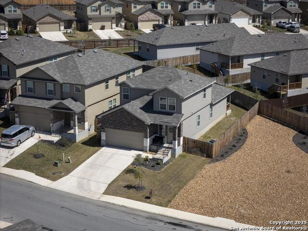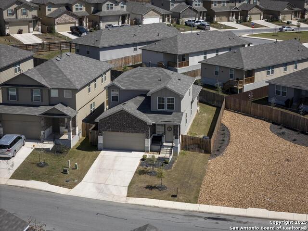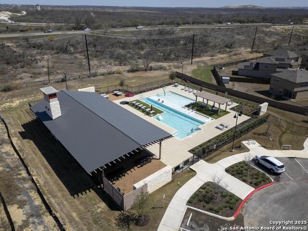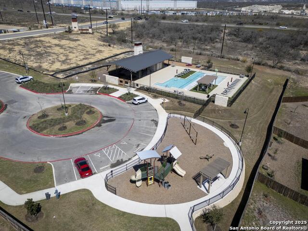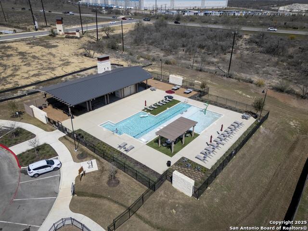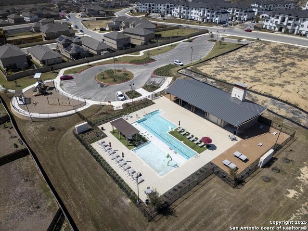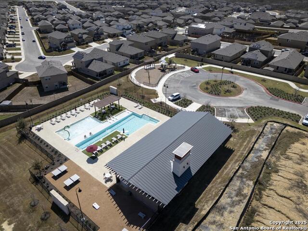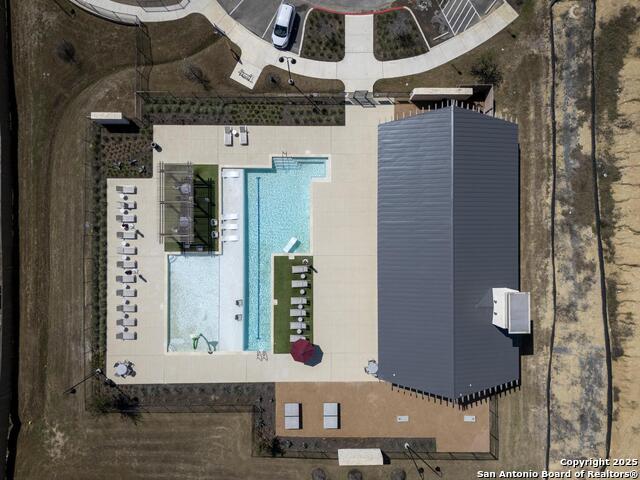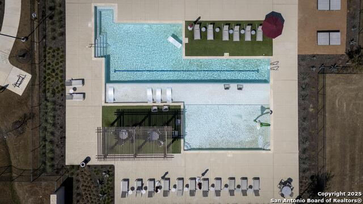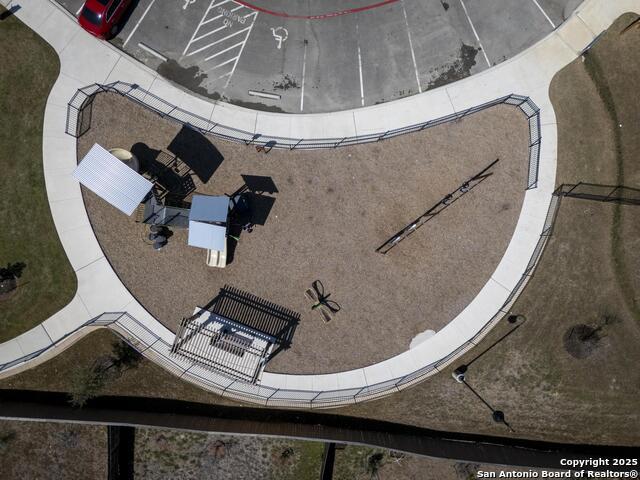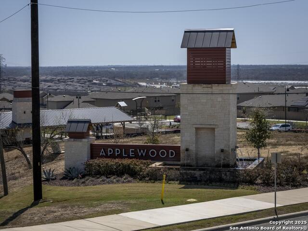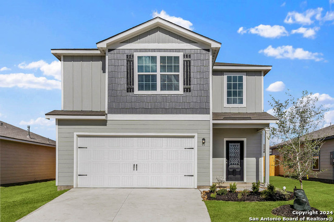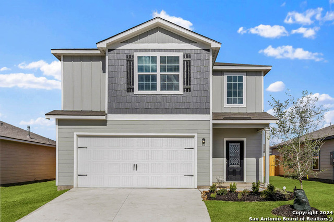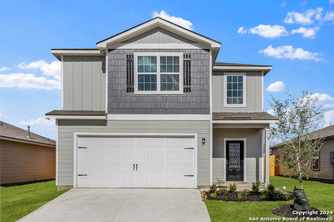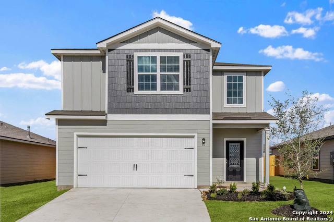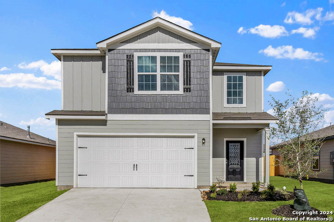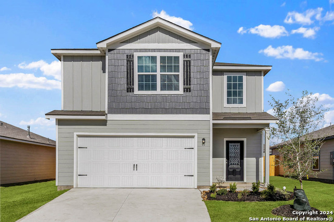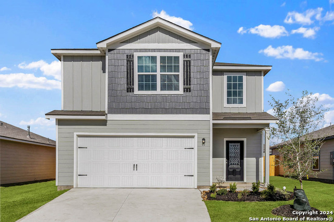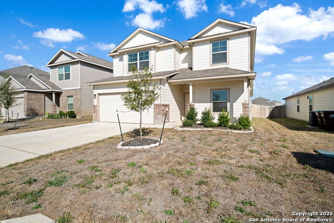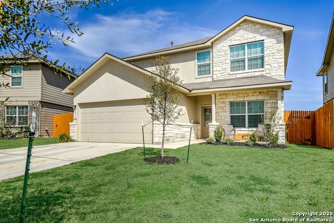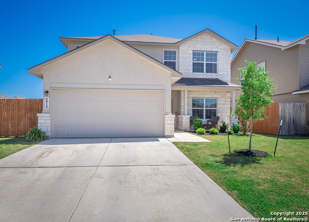6424 Embankment, San Antonio, TX 78252
Property Photos

Would you like to sell your home before you purchase this one?
Priced at Only: $334,000
For more Information Call:
Address: 6424 Embankment, San Antonio, TX 78252
Property Location and Similar Properties
- MLS#: 1849681 ( Single Residential )
- Street Address: 6424 Embankment
- Viewed:
- Price: $334,000
- Price sqft: $153
- Waterfront: No
- Year Built: 2022
- Bldg sqft: 2179
- Bedrooms: 4
- Total Baths: 3
- Full Baths: 2
- 1/2 Baths: 1
- Garage / Parking Spaces: 2
- Days On Market: 47
- Additional Information
- County: BEXAR
- City: San Antonio
- Zipcode: 78252
- Subdivision: Applewood Unit 1
- District: Southwest I.S.D.
- Elementary School: Southwest
- Middle School: Mc Nair
- High School: Southwest
- Provided by: Laughy Hilger Group Real Estate
- Contact: Marcus Laughy
- (210) 393-6187

- DMCA Notice
Description
Immaculate home built in 2022 ready for move in. This 4 bedroom, 2.5 bath home offers a primary suite downstairs featuring a large walk in closet, on suite bath with 3X5 shower & 5' granite vanity. Beautiful kitchen with granite counters, stainless steel appliances, built in microwave, gas cooking, huge island and VPL flooring. 3 bedrooms up with a spacious loft and secondary bath. Outside this home includes a covered patio, irrigation system and is located next to a corner lot that belongs to and is maintained by the HOA (no neighbor next door). Nice HOA amenities to include club house, park and pool. Garage floor is epoxy sealed and is finished out with texture and paint. Location allows for easy access to loop 1604, HWY 90, 211, Lackland AFB and close proximity to shopping.
Description
Immaculate home built in 2022 ready for move in. This 4 bedroom, 2.5 bath home offers a primary suite downstairs featuring a large walk in closet, on suite bath with 3X5 shower & 5' granite vanity. Beautiful kitchen with granite counters, stainless steel appliances, built in microwave, gas cooking, huge island and VPL flooring. 3 bedrooms up with a spacious loft and secondary bath. Outside this home includes a covered patio, irrigation system and is located next to a corner lot that belongs to and is maintained by the HOA (no neighbor next door). Nice HOA amenities to include club house, park and pool. Garage floor is epoxy sealed and is finished out with texture and paint. Location allows for easy access to loop 1604, HWY 90, 211, Lackland AFB and close proximity to shopping.
Payment Calculator
- Principal & Interest -
- Property Tax $
- Home Insurance $
- HOA Fees $
- Monthly -
Features
Building and Construction
- Builder Name: DR Horton
- Construction: Pre-Owned
- Exterior Features: Brick, Stone/Rock, Cement Fiber
- Floor: Carpeting, Vinyl, Laminate
- Foundation: Slab
- Kitchen Length: 14
- Roof: Composition
- Source Sqft: Appsl Dist
Land Information
- Lot Improvements: Street Paved, Curbs, Sidewalks, Streetlights, Fire Hydrant w/in 500'
School Information
- Elementary School: Southwest
- High School: Southwest
- Middle School: Mc Nair
- School District: Southwest I.S.D.
Garage and Parking
- Garage Parking: Two Car Garage, Attached
Eco-Communities
- Energy Efficiency: Programmable Thermostat, Double Pane Windows, Radiant Barrier, Ceiling Fans
- Water/Sewer: Water System, Sewer System
Utilities
- Air Conditioning: One Central
- Fireplace: Not Applicable
- Heating Fuel: Natural Gas
- Heating: Central
- Recent Rehab: No
- Window Coverings: Some Remain
Amenities
- Neighborhood Amenities: Pool, Clubhouse, Park/Playground
Finance and Tax Information
- Days On Market: 46
- Home Faces: West
- Home Owners Association Fee: 141.95
- Home Owners Association Frequency: Quarterly
- Home Owners Association Mandatory: Mandatory
- Home Owners Association Name: APPLEWOOD RESIDENTIAL ASSOCIATION
- Total Tax: 6428
Rental Information
- Currently Being Leased: No
Other Features
- Contract: Exclusive Right To Sell
- Instdir: From 1604 heading East, just past HWY 90 take right on Amber Heart, left on Junagold, right on Pinova, left on Embankment, house on left
- Interior Features: One Living Area, Liv/Din Combo, Eat-In Kitchen, Island Kitchen, Loft, Utility Room Inside, High Ceilings, Open Floor Plan, Cable TV Available, High Speed Internet, Laundry Main Level, Laundry Room, Walk in Closets, Attic - Radiant Barrier Decking
- Legal Description: Cb 5194A (Applewood Ut-2 & 3), Block 9 Lot 1 2022-New Per Pl
- Miscellaneous: Builder 10-Year Warranty, No City Tax, Virtual Tour
- Occupancy: Owner
- Ph To Show: 210-222-2227
- Possession: Closing/Funding
- Style: Two Story, Contemporary
Owner Information
- Owner Lrealreb: No
Similar Properties
Contact Info

- Jose Robledo, REALTOR ®
- Premier Realty Group
- I'll Help Get You There
- Mobile: 830.968.0220
- Mobile: 830.968.0220
- joe@mevida.net



