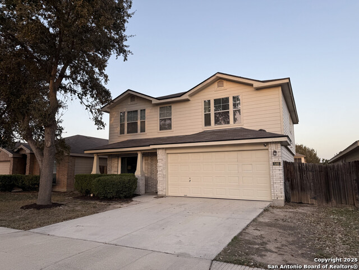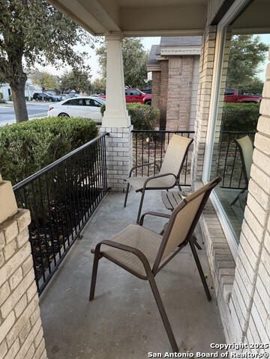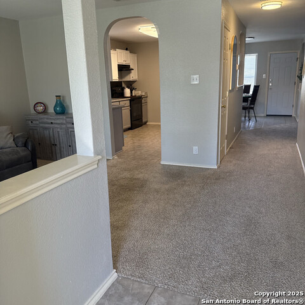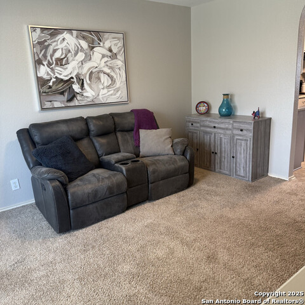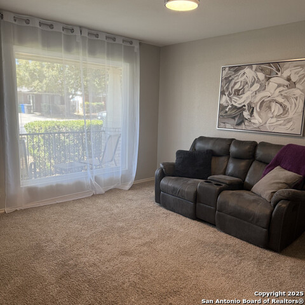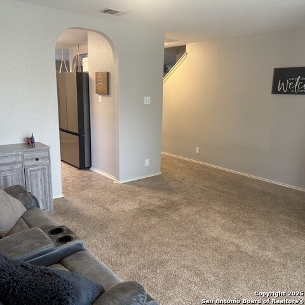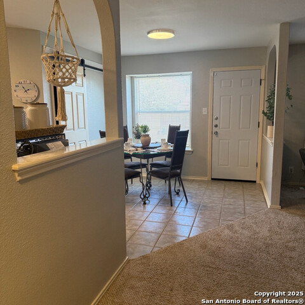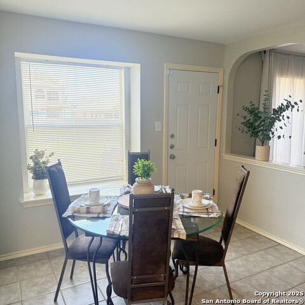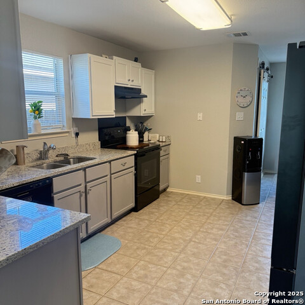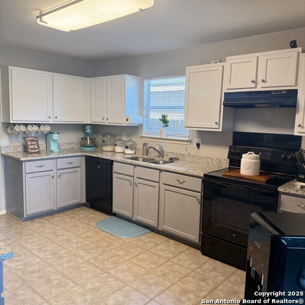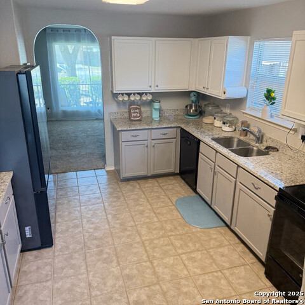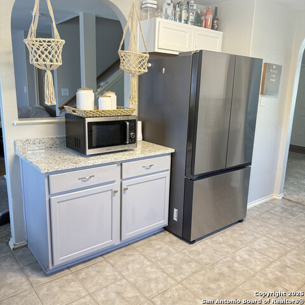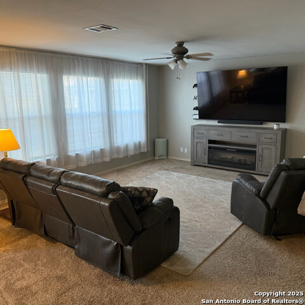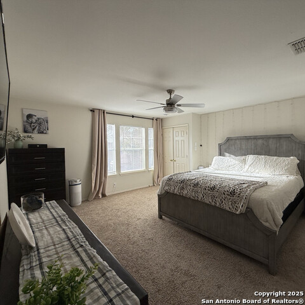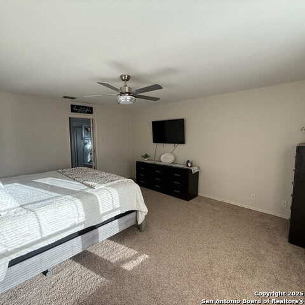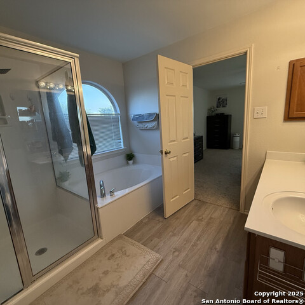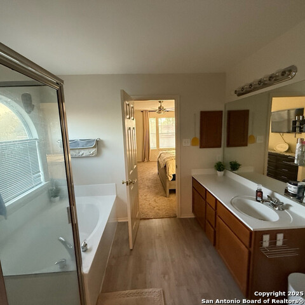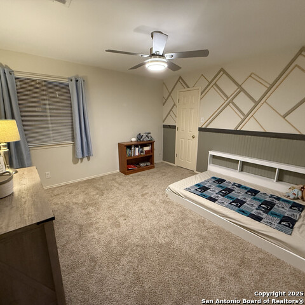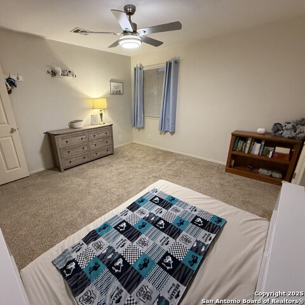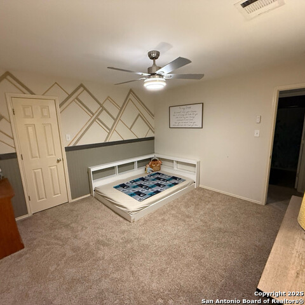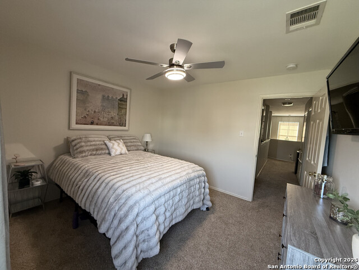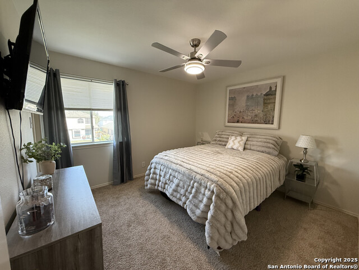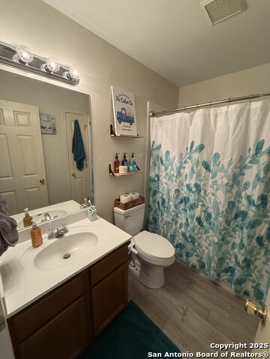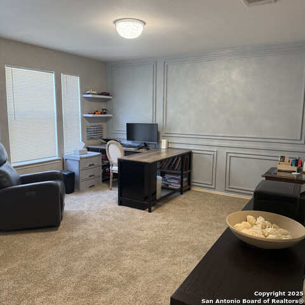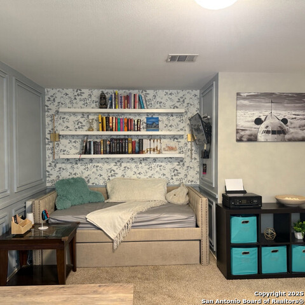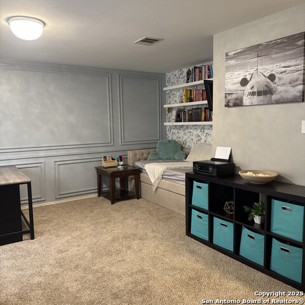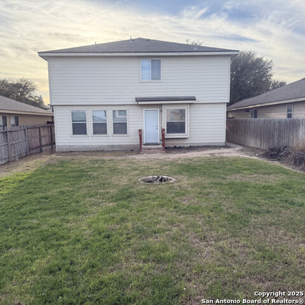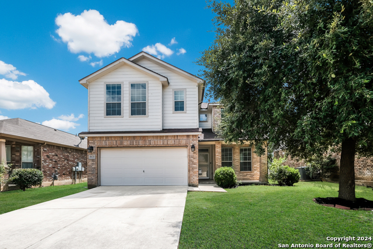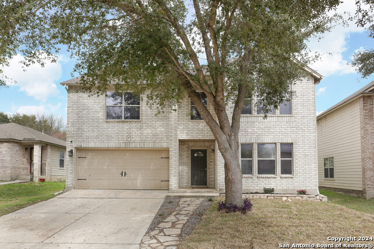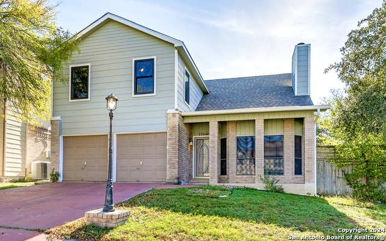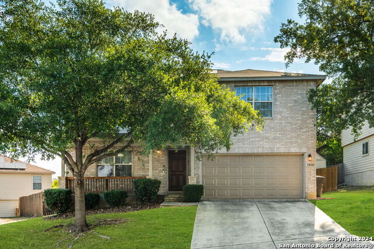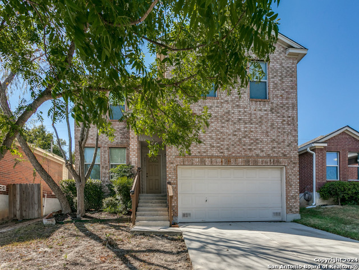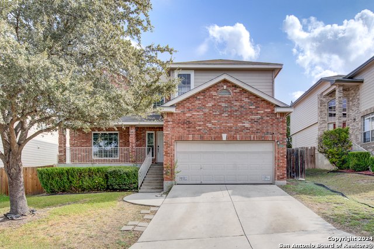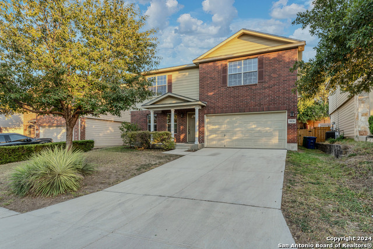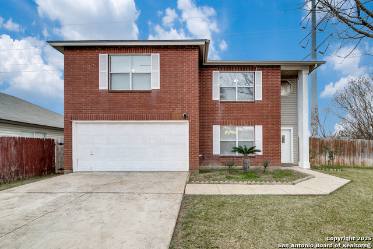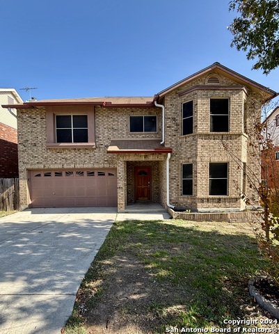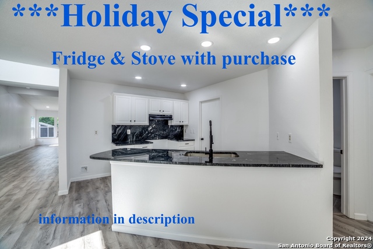546 Lynx Mountain, San Antonio, TX 78251
Property Photos
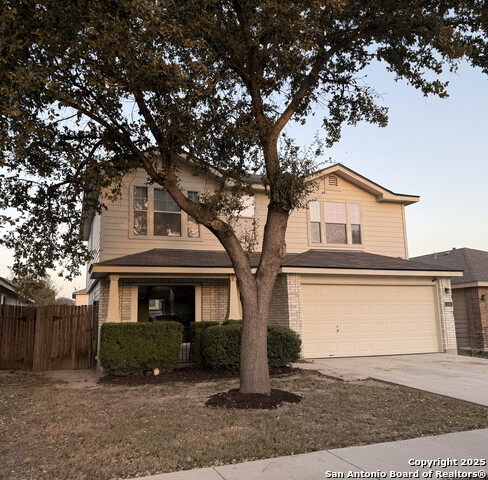
Would you like to sell your home before you purchase this one?
Priced at Only: $294,990
For more Information Call:
Address: 546 Lynx Mountain, San Antonio, TX 78251
Property Location and Similar Properties
- MLS#: 1849826 ( Single Residential )
- Street Address: 546 Lynx Mountain
- Viewed: 4
- Price: $294,990
- Price sqft: $140
- Waterfront: No
- Year Built: 2004
- Bldg sqft: 2107
- Bedrooms: 3
- Total Baths: 3
- Full Baths: 2
- 1/2 Baths: 1
- Garage / Parking Spaces: 2
- Days On Market: 19
- Additional Information
- County: BEXAR
- City: San Antonio
- Zipcode: 78251
- Subdivision: Springs Vista
- District: Northside
- Elementary School: Bob Lewis Elementary
- Middle School: Robert Vale
- High School: Stevens
- Provided by: CapTex Realty
- Contact: David Montalvo
- (512) 810-9685

- DMCA Notice
Description
Welcome home! You're going to love this beautifully maintained house that perfectly combines comfort and style!Upon entering, you are greeted by a bright foyer that leads into a warm and airy living room, complete with a large picture window that allows, bright natural light. The kitchen boasts granite countertops and plenty of cabinet space to accommodate all your cooking needs. At the back of the home, there is a breakfast nook, a spacious laundry room with pantry shelving, as well as an additional family room perfect for entertaining. Upstairs, you will find three comfortably sized bedrooms, along with a large loft featuring built in shelves, ideal for an office or study. The expansive master suite serves as a true retreat, showcasing a walk in closet and a well lit master bathroom. This bathroom includes a separate shower and a relaxing soaker tub, providing the perfect space to unwind after a long day.Step outside to enjoy the fully fenced backyard, perfect for hosting outdoor gatherings, gardening, or just chilling out. Don't forget to sip your morning coffee on the charming covered front porch it's the perfect way to start your day!This Sierra Springs neighborhood is quietly nestled among a variety of shopping and dining options. It's surprising that this area is so peaceful and serene, given its convenient proximity to major stores and restaurants. Residents also enjoy easy access to I1604, I410, and Highway 151.In short, this home is a wonderful find for anyone dreaming of a perfect place in San Antonio, TX! Come see it for yourself you won't be disappointed!
Description
Welcome home! You're going to love this beautifully maintained house that perfectly combines comfort and style!Upon entering, you are greeted by a bright foyer that leads into a warm and airy living room, complete with a large picture window that allows, bright natural light. The kitchen boasts granite countertops and plenty of cabinet space to accommodate all your cooking needs. At the back of the home, there is a breakfast nook, a spacious laundry room with pantry shelving, as well as an additional family room perfect for entertaining. Upstairs, you will find three comfortably sized bedrooms, along with a large loft featuring built in shelves, ideal for an office or study. The expansive master suite serves as a true retreat, showcasing a walk in closet and a well lit master bathroom. This bathroom includes a separate shower and a relaxing soaker tub, providing the perfect space to unwind after a long day.Step outside to enjoy the fully fenced backyard, perfect for hosting outdoor gatherings, gardening, or just chilling out. Don't forget to sip your morning coffee on the charming covered front porch it's the perfect way to start your day!This Sierra Springs neighborhood is quietly nestled among a variety of shopping and dining options. It's surprising that this area is so peaceful and serene, given its convenient proximity to major stores and restaurants. Residents also enjoy easy access to I1604, I410, and Highway 151.In short, this home is a wonderful find for anyone dreaming of a perfect place in San Antonio, TX! Come see it for yourself you won't be disappointed!
Payment Calculator
- Principal & Interest -
- Property Tax $
- Home Insurance $
- HOA Fees $
- Monthly -
Features
Building and Construction
- Apprx Age: 21
- Builder Name: DR Horton
- Construction: Pre-Owned
- Exterior Features: Siding, 1 Side Masonry
- Floor: Carpeting, Ceramic Tile
- Foundation: Slab
- Kitchen Length: 13
- Roof: Composition
- Source Sqft: Appsl Dist
School Information
- Elementary School: Bob Lewis Elementary
- High School: Stevens
- Middle School: Robert Vale
- School District: Northside
Garage and Parking
- Garage Parking: Two Car Garage
Eco-Communities
- Water/Sewer: Water System, Sewer System
Utilities
- Air Conditioning: One Central
- Fireplace: Not Applicable
- Heating Fuel: Electric
- Heating: Central
- Window Coverings: None Remain
Amenities
- Neighborhood Amenities: Pool, Clubhouse
Finance and Tax Information
- Days On Market: 16
- Home Owners Association Fee: 65
- Home Owners Association Frequency: Monthly
- Home Owners Association Mandatory: Mandatory
- Home Owners Association Name: SPRING VISTA HOA
- Total Tax: 6641
Other Features
- Block: 61
- Contract: Exclusive Right To Sell
- Instdir: I1604 to East on Potranco, Lt on Seascape, Rt on Lynx Manor, Rt on Diamond Falls, Lt on Lion Hunt, Lt on Lynx Mtn or Rt 151, South on Hunt, Rt on Potranco, Rt on Granite Cliff, Rt on Lion Hunt, Left on Lynx Mtn
- Interior Features: Separate Dining Room, Eat-In Kitchen, Loft, All Bedrooms Upstairs, Cable TV Available, High Speed Internet, Laundry Lower Level, Laundry Room, Telephone, Walk in Closets, Attic - Attic Fan
- Legal Desc Lot: 34
- Legal Description: Ncb 19400 Blk 61 Lot 34 Spring Vistas Sub'd Ut-22
- Ph To Show: 703-843-3904
- Possession: Closing/Funding
- Style: Two Story
Owner Information
- Owner Lrealreb: No
Similar Properties
Nearby Subdivisions
Aviara
Aviara Enclave
Brycewood
Cove At Westover Hills
Creekside
Creekside Ns
Crown Meadows
Culebra Crossing
Doral
Estates Of Westover
Estonia
Grissom Trails
Legacy Trails
Lindsey Place
Lindsey Place Ns
Lindsey Place Unit 1
Magnolia Heights
Oak Creek
Oak Creek New
Oak View
Pipers Meadow
Reserve At Culebra Creek
Reserve At Westover
Sierra Springs
Sierra Vista
Spring Vista
Spring Vistas
Springs Vista
Tara
The Meadows At The Reser
Timber Ridge
Timberidge
Westover Crossing
Westover Elms
Westover Forest
Westover Heights Ns
Westover Hills
Westover Place
Westover Ridge
Westover Valley
Wood Glen
Woodglen
Contact Info

- Jose Robledo, REALTOR ®
- Premier Realty Group
- I'll Help Get You There
- Mobile: 830.968.0220
- Mobile: 830.968.0220
- joe@mevida.net



